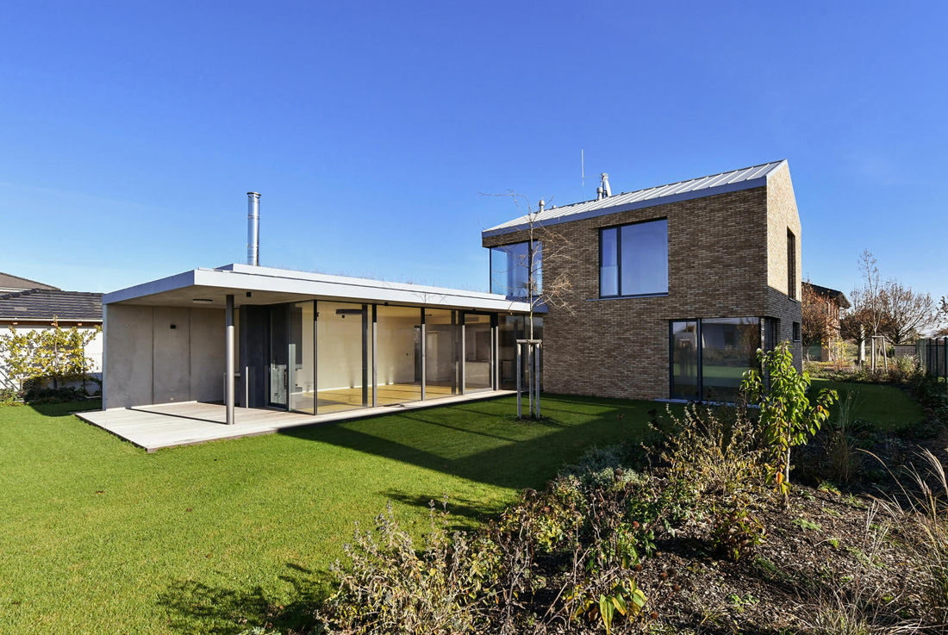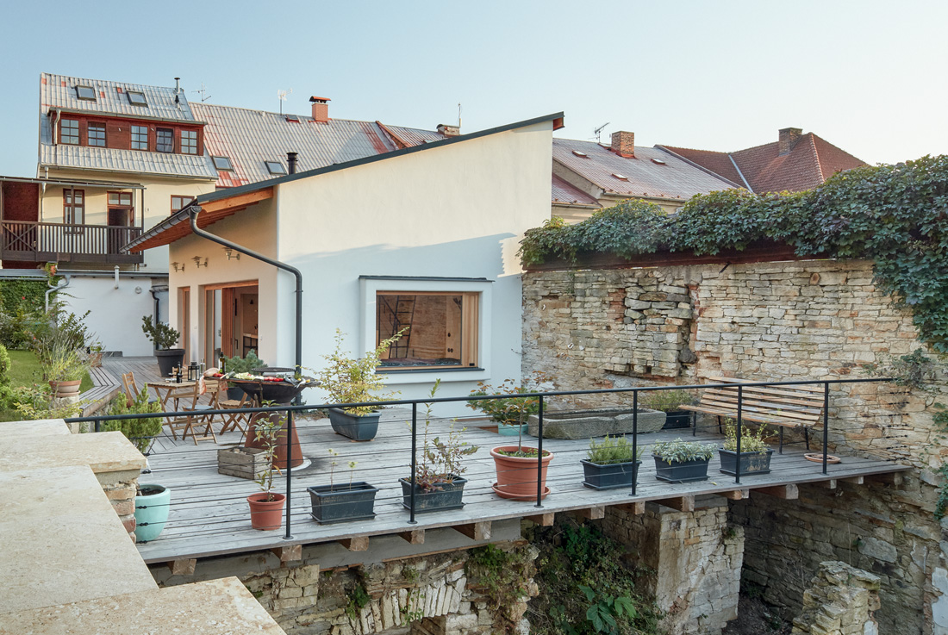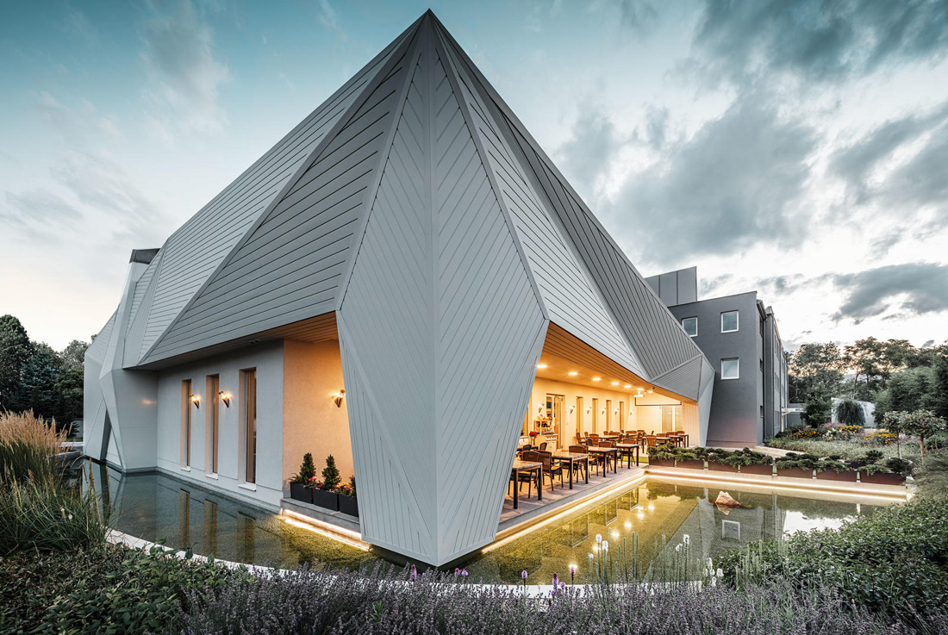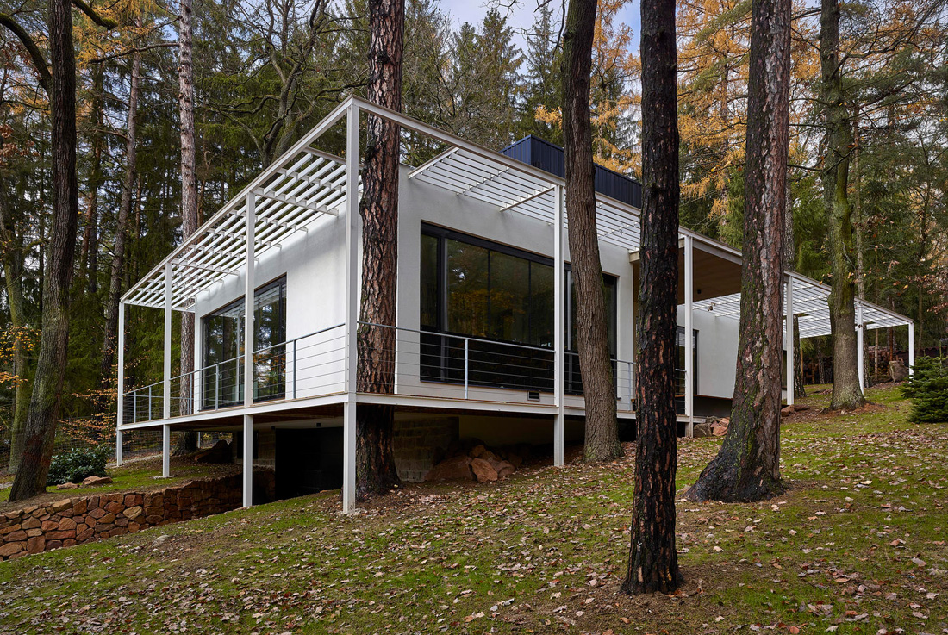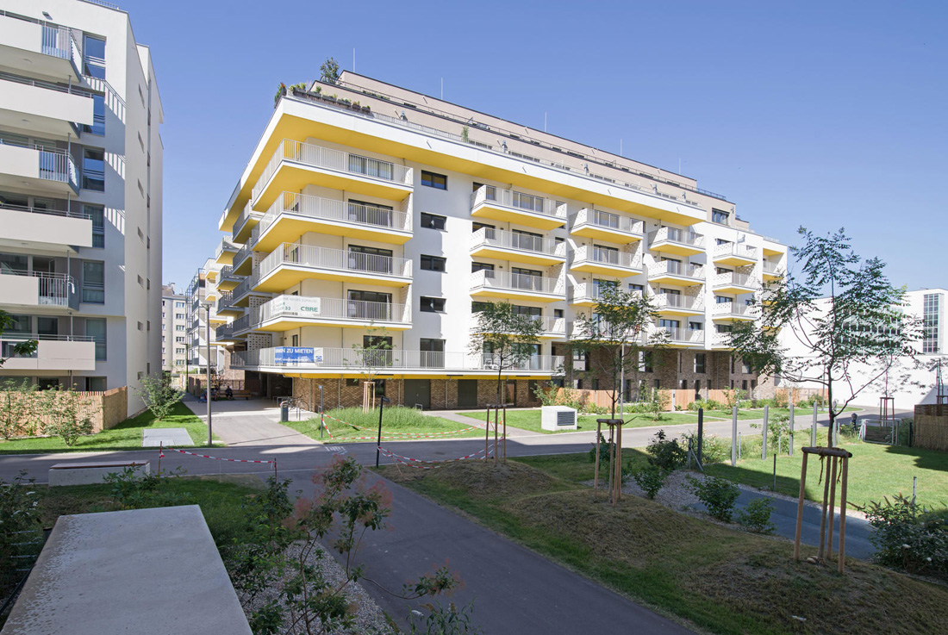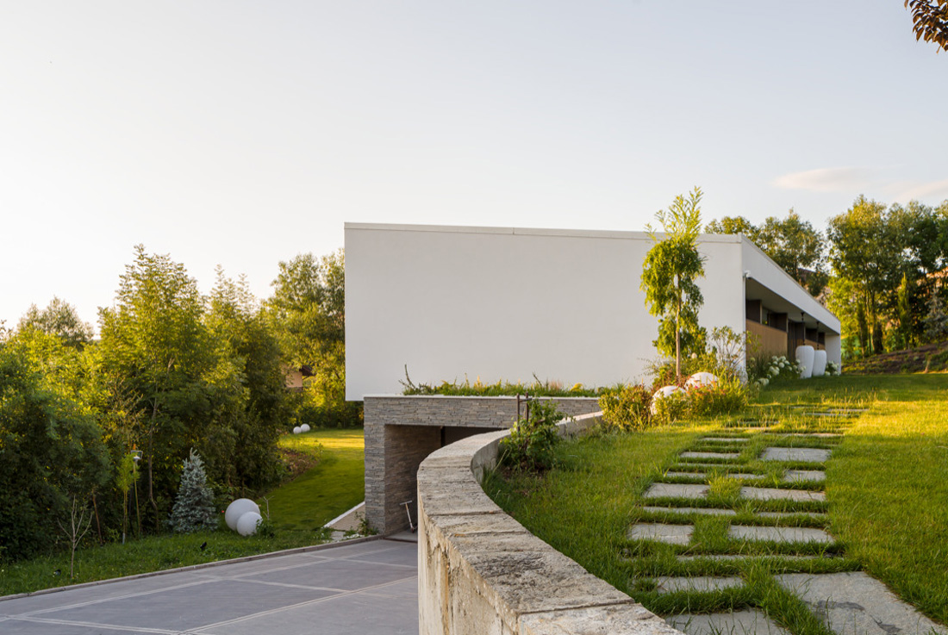House in Zbuzany
The house is planned at two levels. The ground floor is planned as two basic zones, one being an open common area, the second being a private zone with master bedroom, cloakroom and a bathroom. Further two bedrooms with
Cottage in the backyard, Vamberk
The house is situated near the old town square, with a rock edge holding the ruin of an old liqueur factory behind it. It is 120 years old and has been used as a storage space. The intimate quiet
Mimama, Budapest
‘White Origami’‘Kitchen of Mimama’ is located on an industrial neighborhood, surrounded by railways. The restaurant, which offers traditional Hungarian food was designed out of the ordinary by the young architect, Zoltán Reznicsek Jr.The designer and the owner of the restaurant
The family house in Jevany
Basement is placed into the steep land with near by the street terrain edge. The main benefit of the plot is the fact that it is forest area. So the ground floor is influenced by the positions of the
Erdberger Lände/Wehleweg „Wohnen im Park“, Wien
In the context of the urban development model of Erdberger Laende 36-38 which includes a traffic free zone and the consistent design of the open spaces, the building site provides a quiet location and wide views. The corner building is
The Garden House, Cluj-Napoca
On one of the extremely attractive slopes of the new Borhanci neighbourhood in Cluj-Napoca, Romania we imagined together with the owners, a place for them and their two children – a place that does not stand out by shape,


