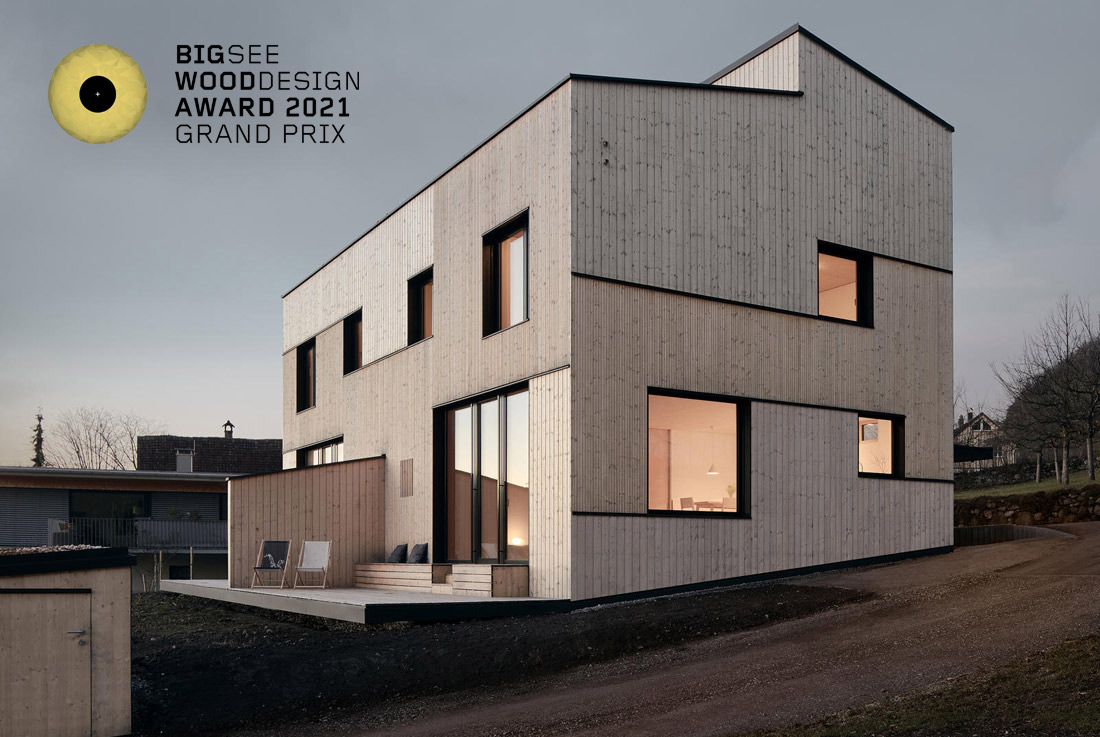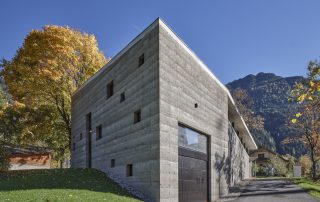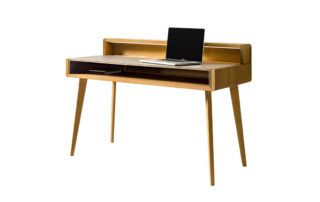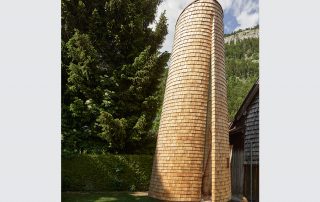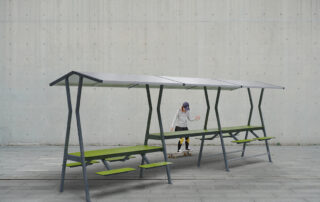Based on the budget and the desire to create sustainable housing, the decision was made to build a semi-detached house of two entities of 125 square meters and two carports, on an area of around 600 square meters. The goal was to create an ecological architecture that does not fall into sterility and artificiality. As a model for this purpose the architects studied housing typologies that have been developed over generations. The facade design is based on the atmospheric qualities of these traditional structures. In the interior space the hillside becomes noticeable in steps towards the living room and the terrace. Despite its simple timber frame structure, insulated with cellulose, the compact volume causes the house an excellent energy balance. The low-energy house is heated by a geothermal heat pump. Instead of an artificial ventilation there is a fully programmable skylight at the highest point of the staircase providing fresh air and night cooling.
What makes this project one-of-a-kind?
“The house is an outstanding example of a young couple taking some risk to contribute to a sustainable development, attractive spatial planning on the highest ecological standards.”
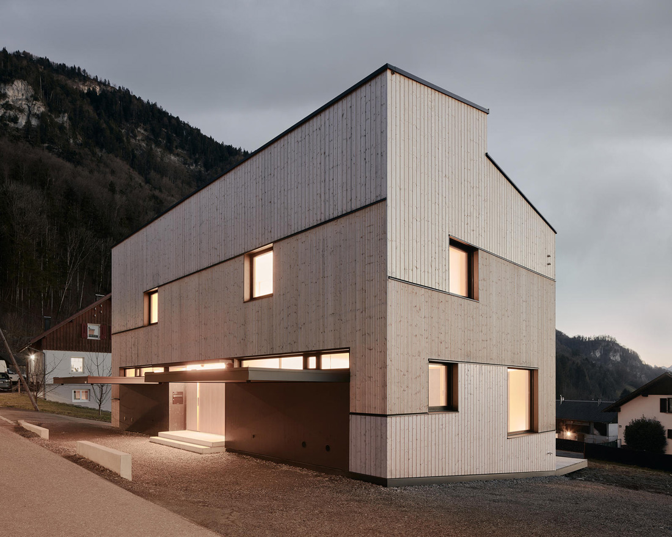
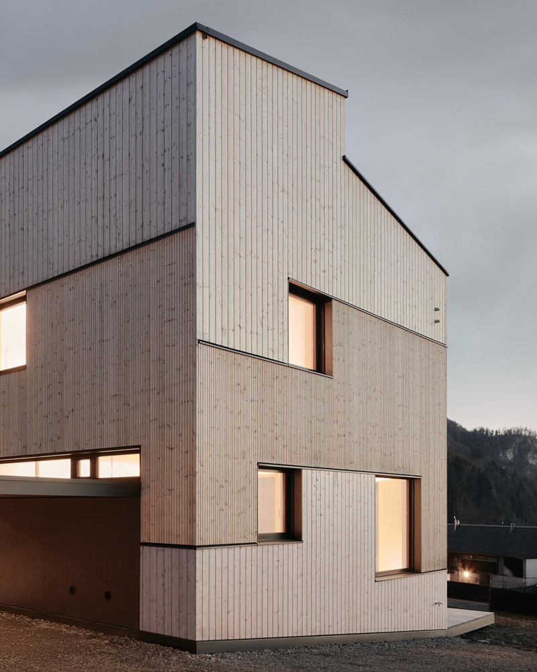
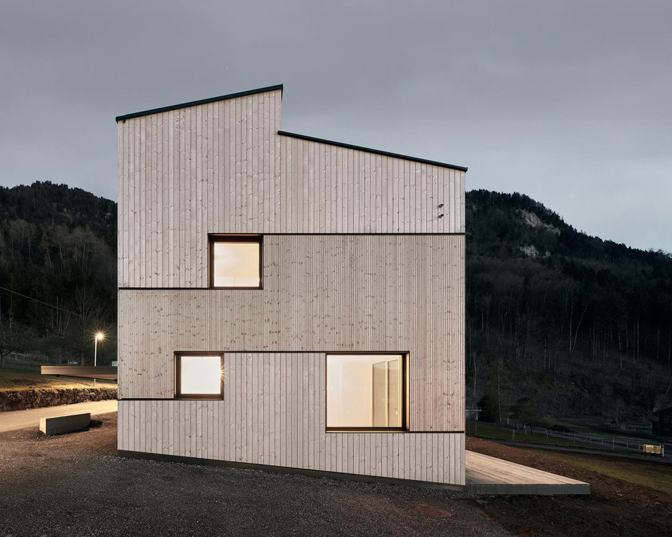
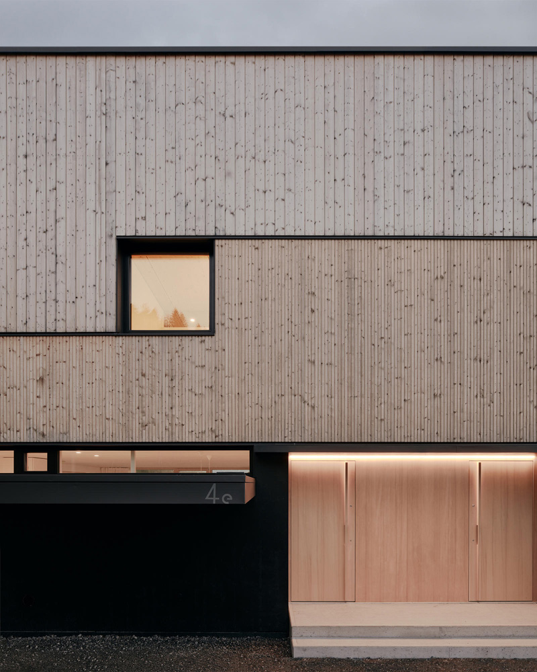
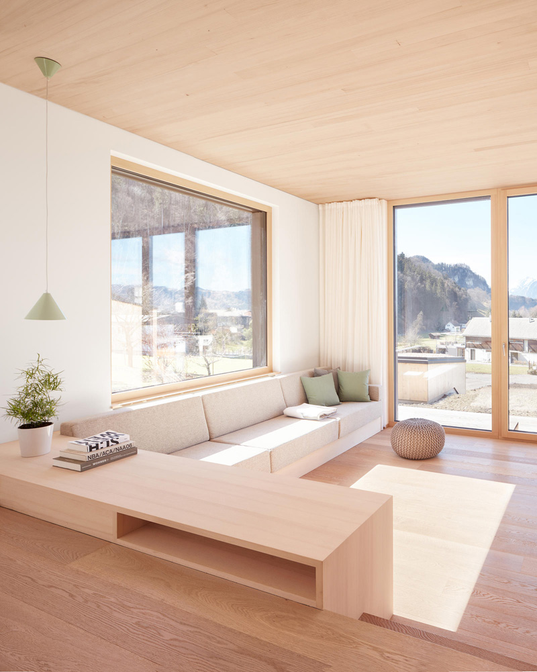
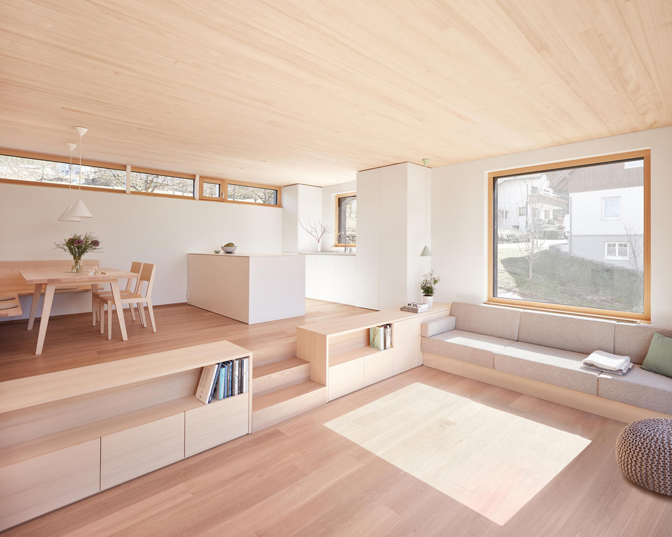
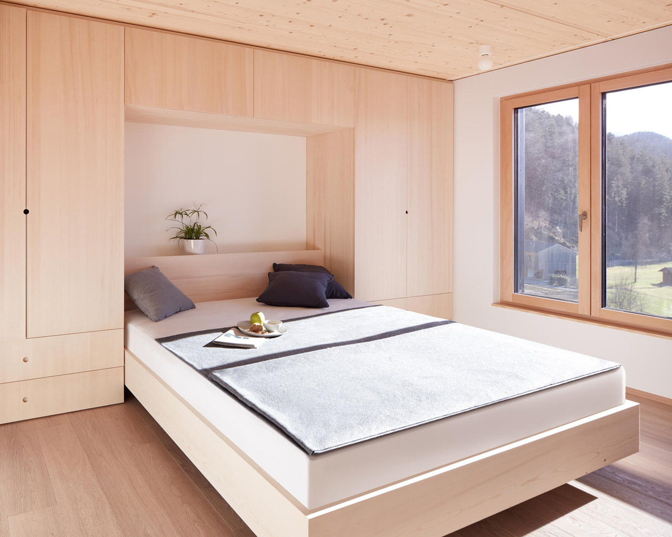
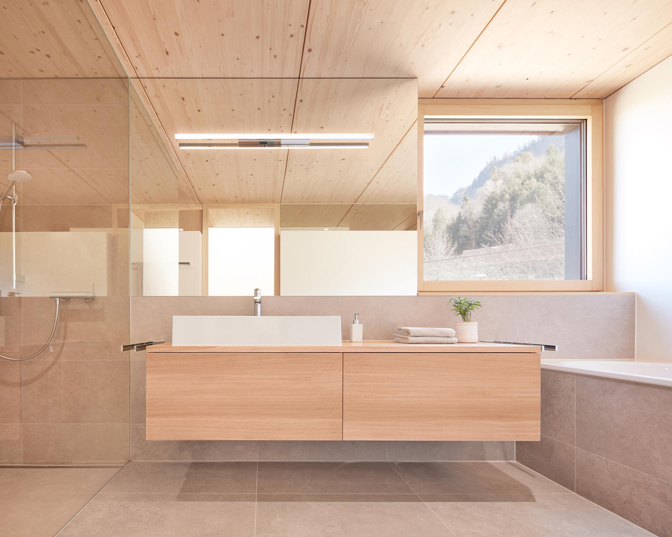
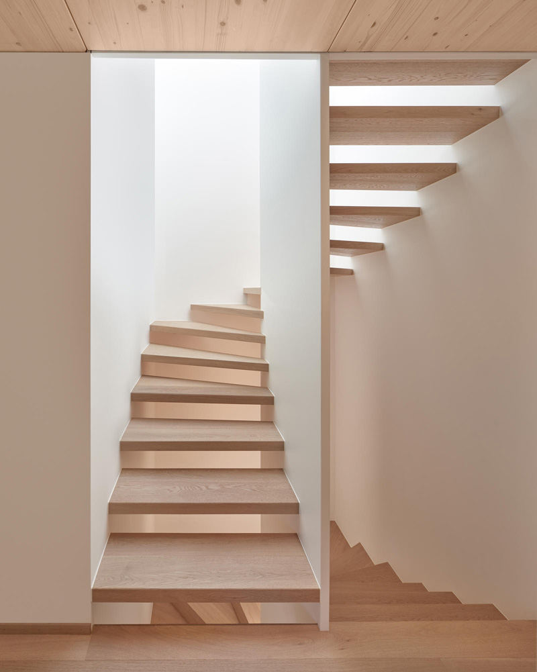
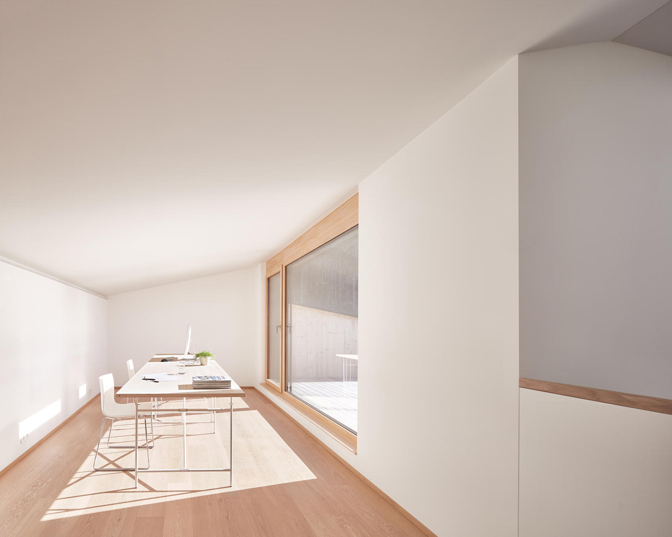
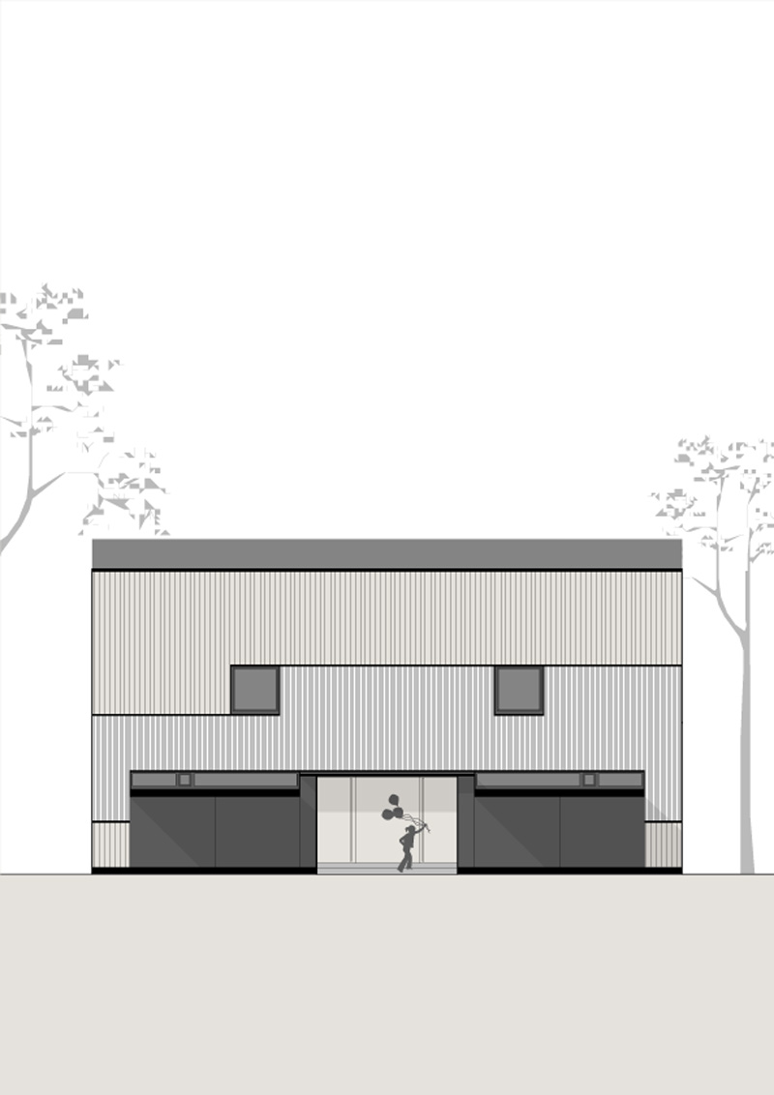
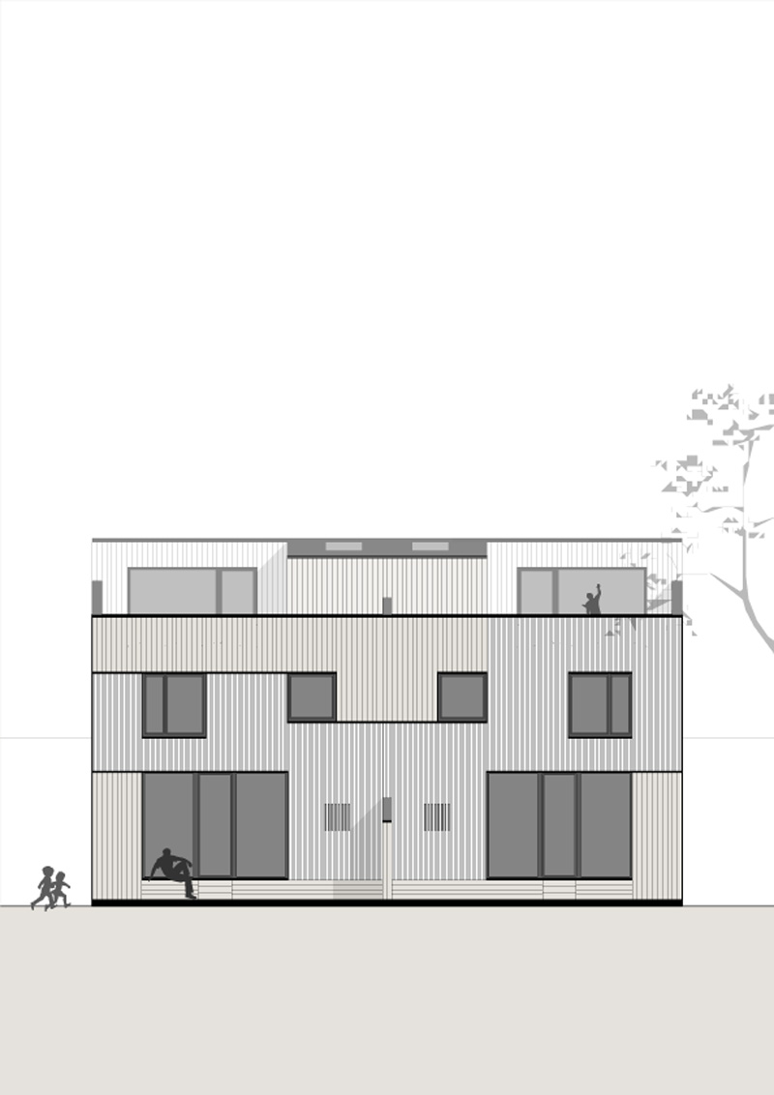
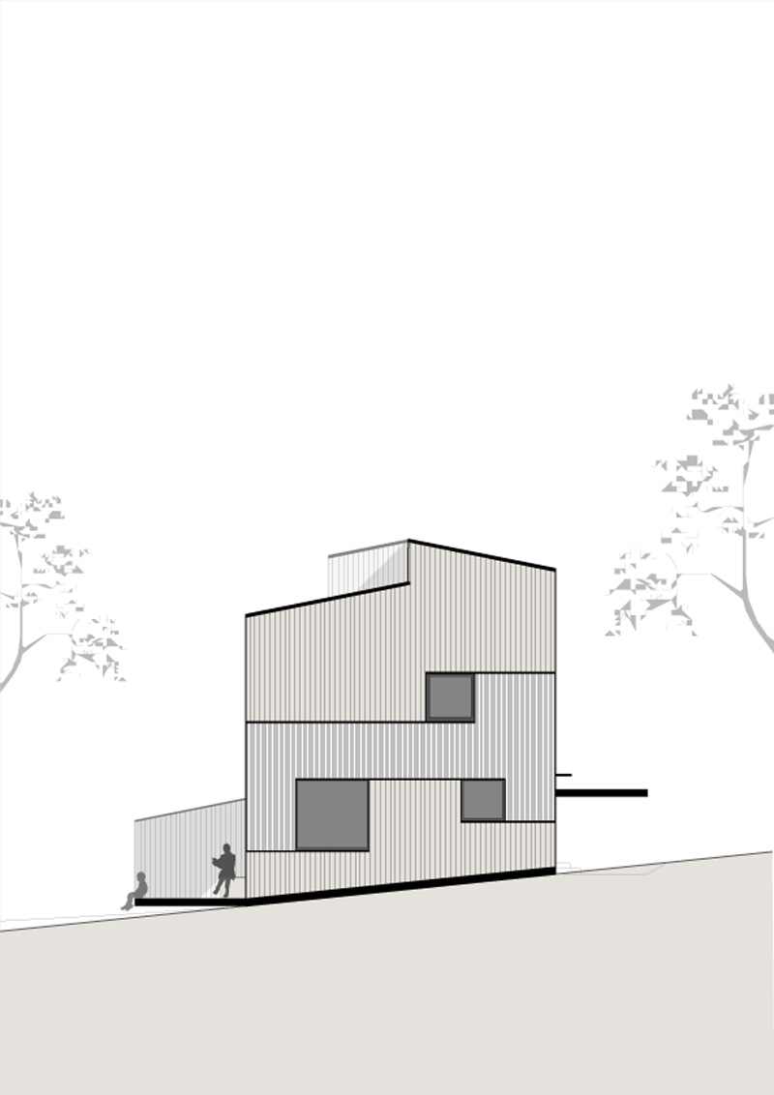
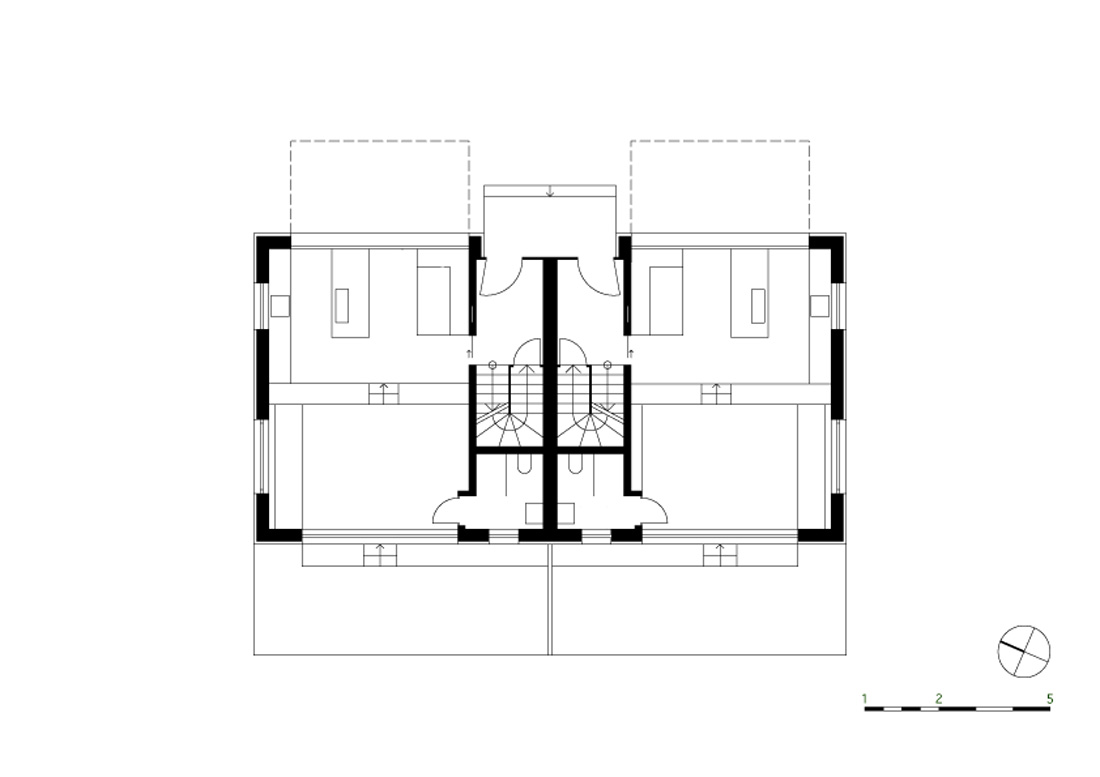
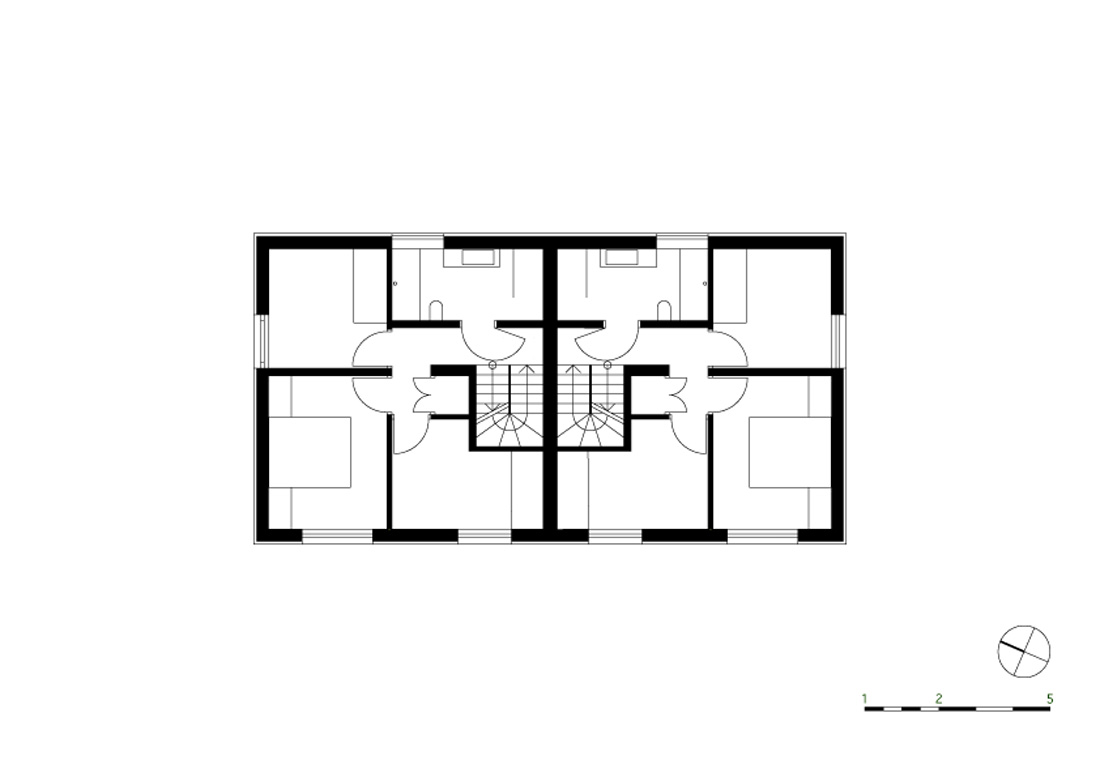
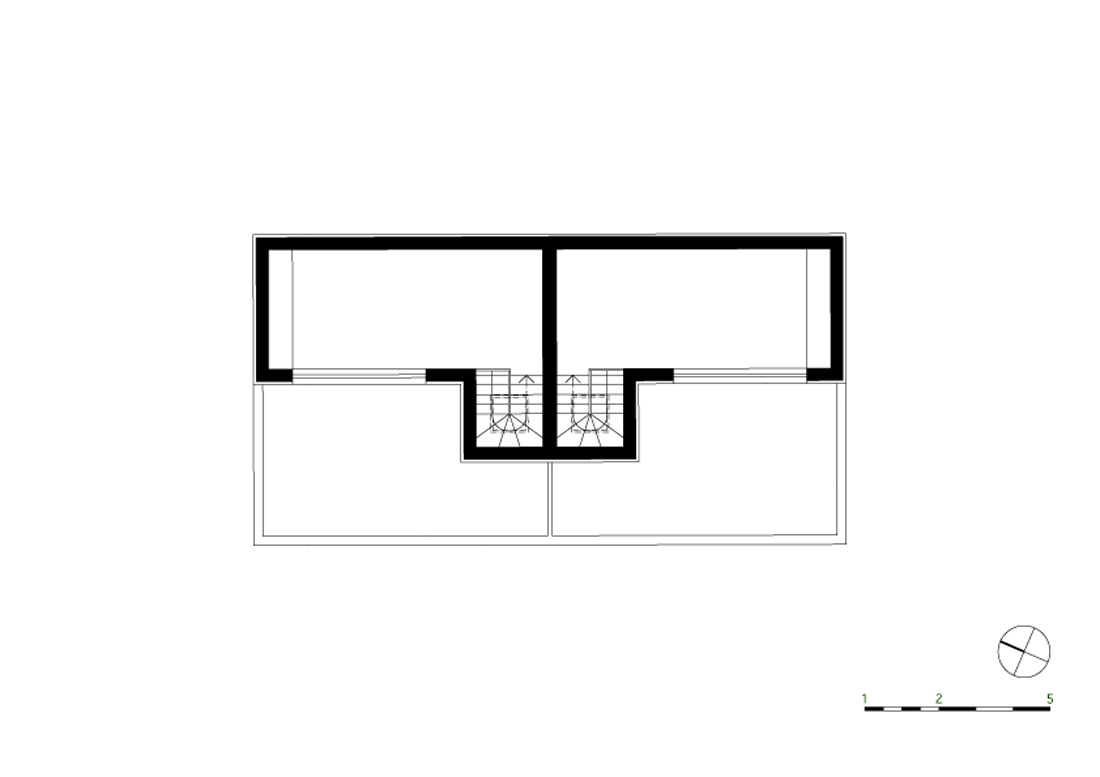
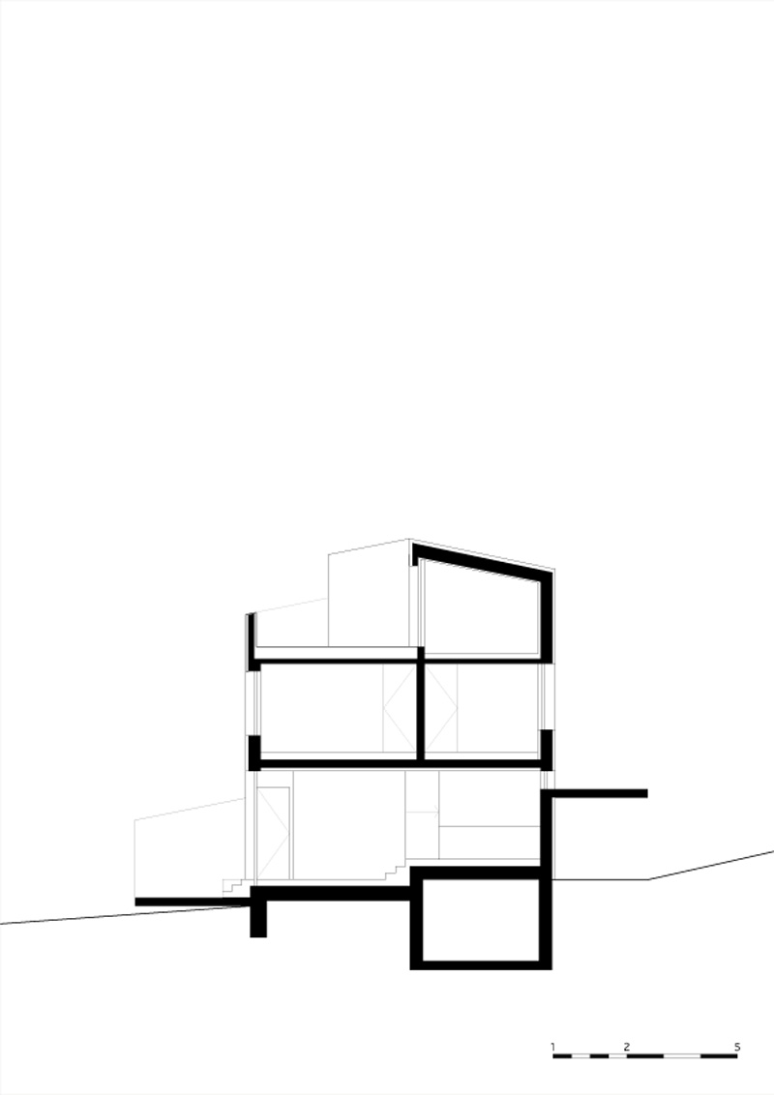
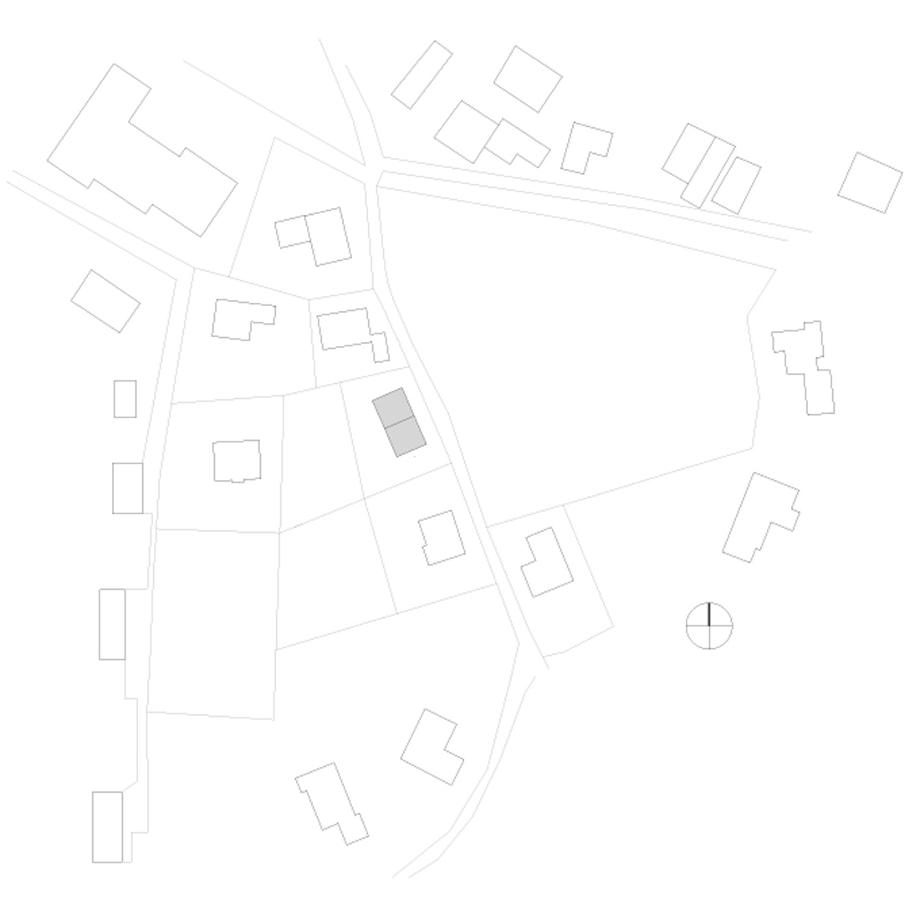

Credits
Architecture
MWArchitekten; Lukas Peter Maeh
Main contractor for wood construction
Berchtold Holzbau
Client
Lukas Peter Maeh, Carmen Wurz
Year of completion
2019
Location
Hohenems, Austria
Total area
2 x 125 m2
Site area
600 m2
Photos
Adolf Bereuter
Project Partners

Prefa, Tischlerei Künzler, Tischlerei Sigg, Tischlerei Kühne, Roto Frank DST Vertriebs-GmbH, ORANIER Heiztechnik GmbH, Stiebel Eltron GmbH & Co. KG, Tischler Rohstoff, Flaviker Ceramiche, Schmidingermöbelbau gmbh, Bolichwerke KG, PÖZ Ökozenter


