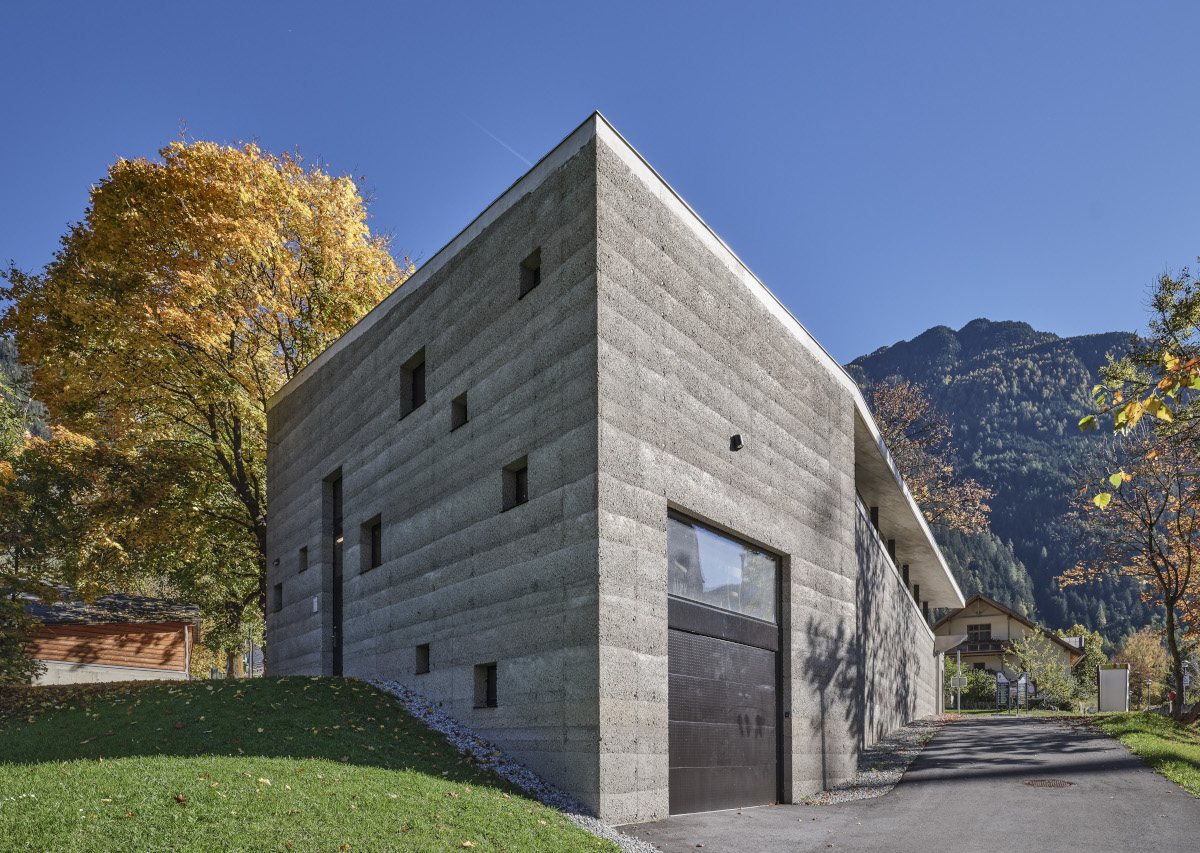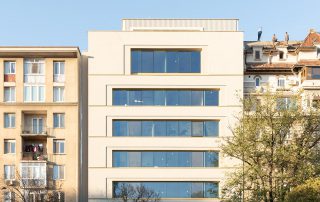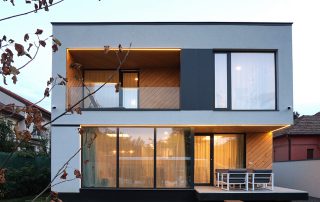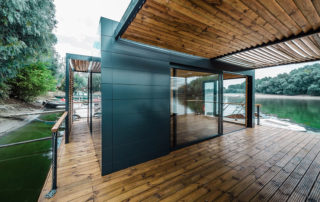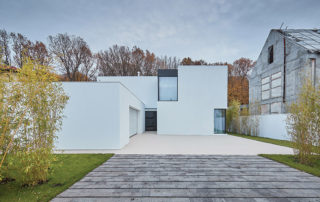The heart of the pavilion is the stage space, the scene of the action. This focal point is enclosed by two bodies that house various functions. On the south side, the stage space is spatially and acoustically separated from the Horlachbach, which rises on the Strahlkogel. The rising visitor space between the old trees allows a theatrical view of the stage. A tree grows through the roof of the pavilion, reinforcing the connection to the surroundings. Stamped concrete was chosen as the building material. This old construction method creates horizontal layers that are reminiscent of the rock of the Stahlkogel. On the one hand, this appearance emphasizes the contrast with the surroundings, and on the other hand, weather and environmental influences are reflected on the surface. Over the years, the pavilion inscribes itself in its surroundings with the tree population, as a cultural asset and identity bearer.
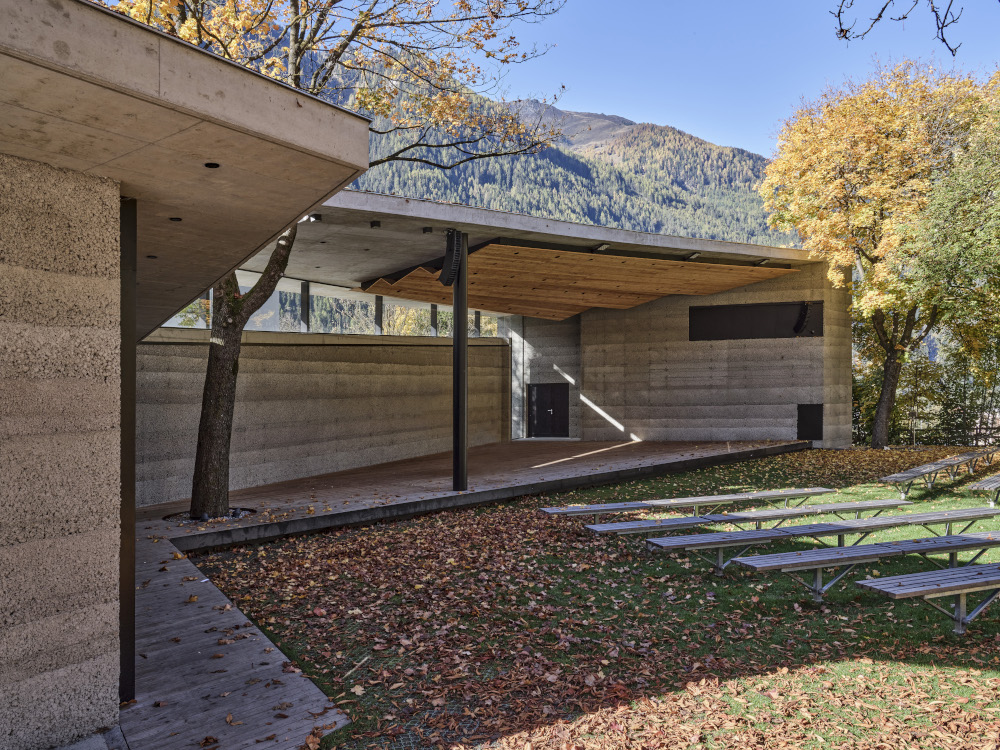

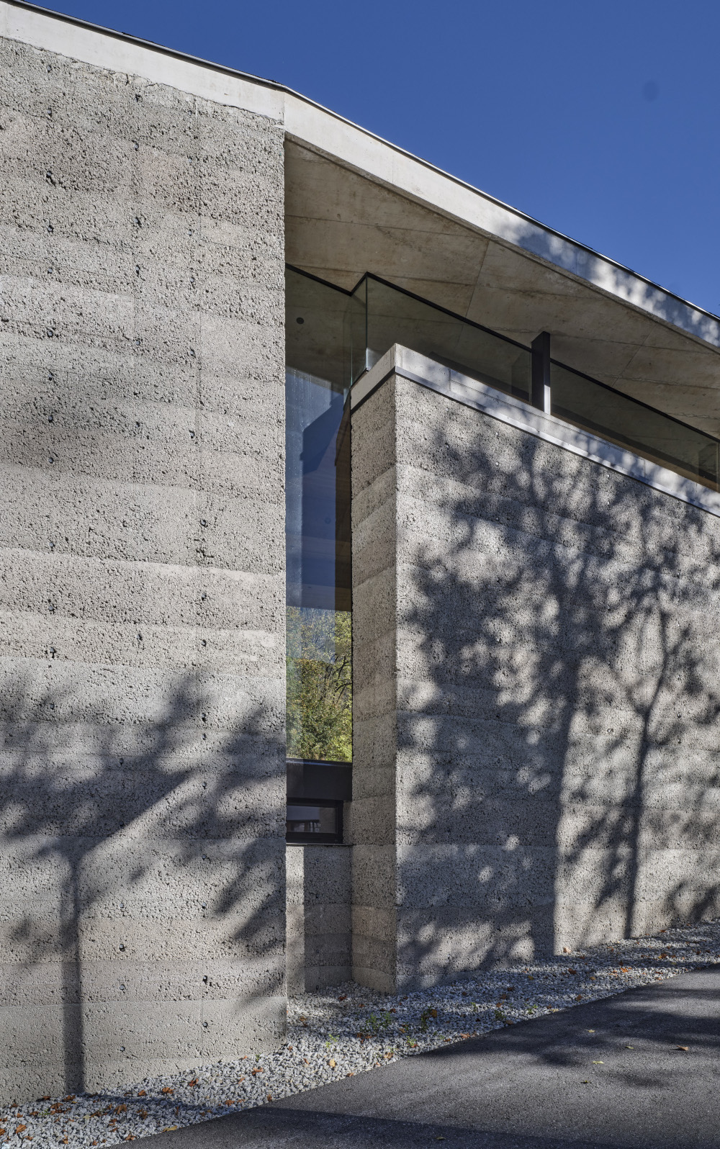
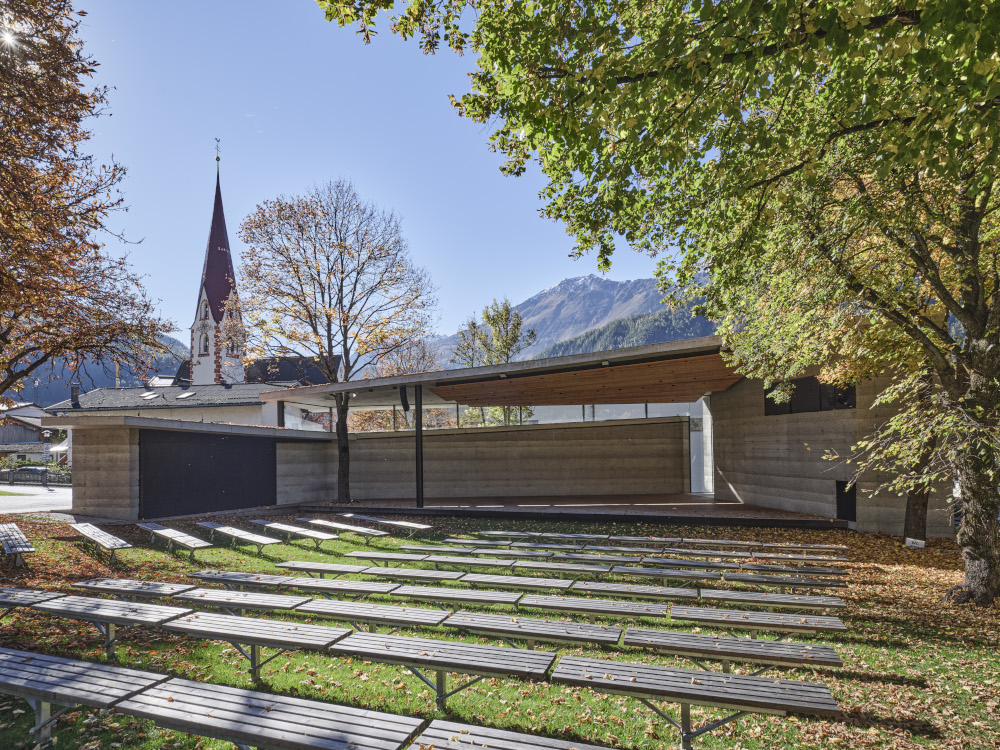
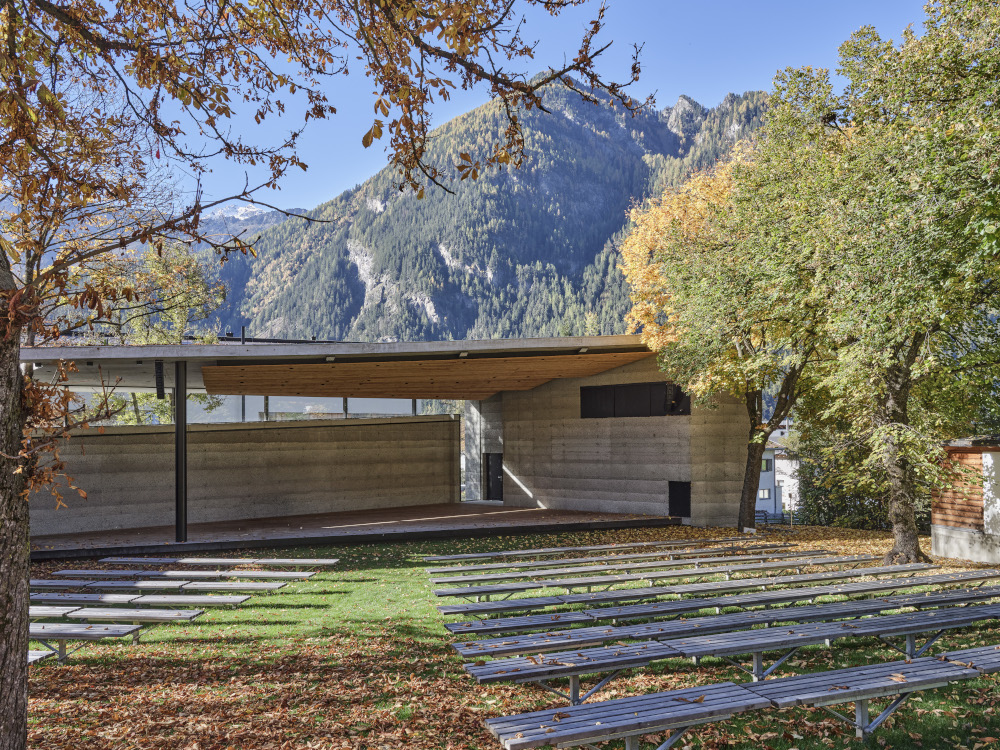
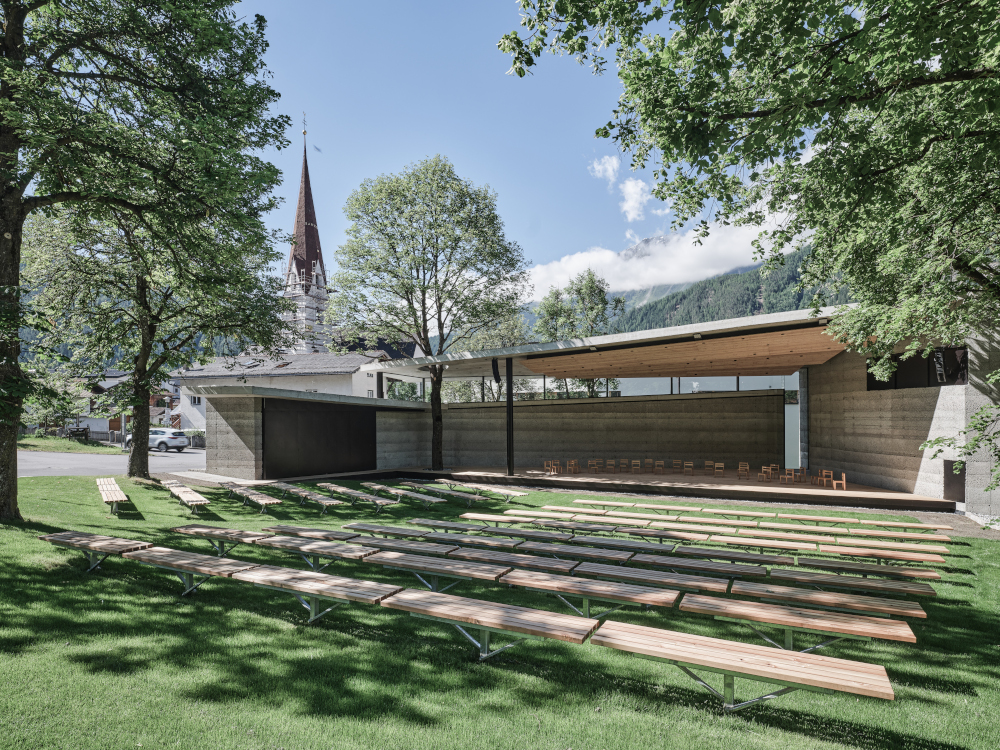

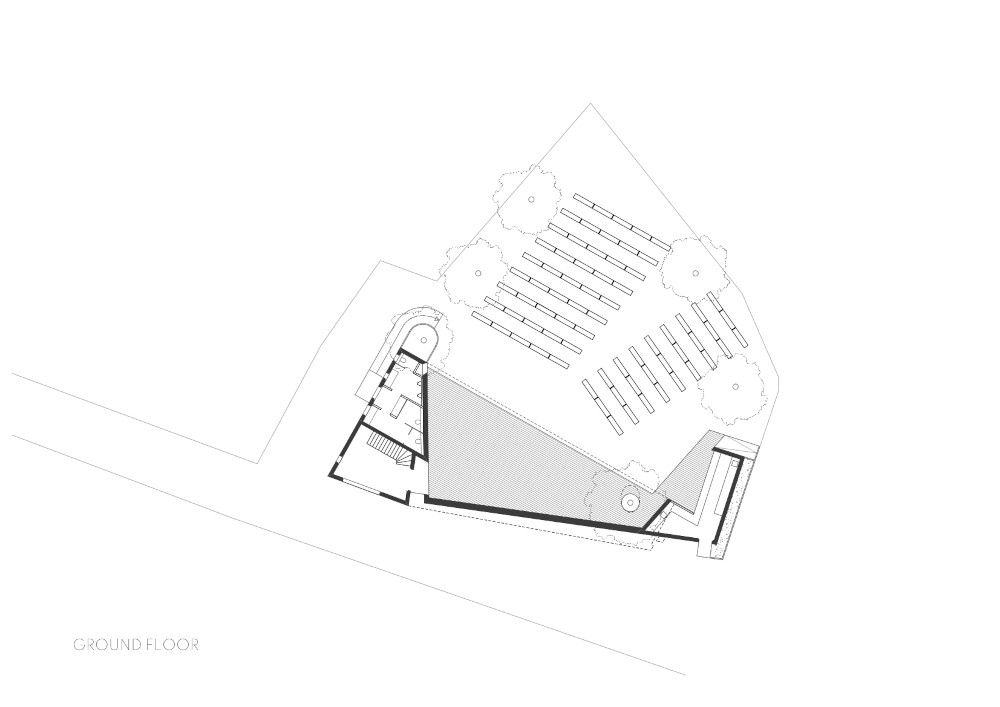

Credits
Architecture
Architekt Armin Neurauter
Client
Gemeinde Umhausen
Year of completion
2021
Location
Umhausen, Austria
Site area
997 m2
Photos
Richard Wett
Project Partners
Construction works: Bauunternehmen Auer, metalworks: Ötztaler Kunstschmiede, timber construction works: Ingenieure Maurer Wallnöfer GmbH & Co
KG



