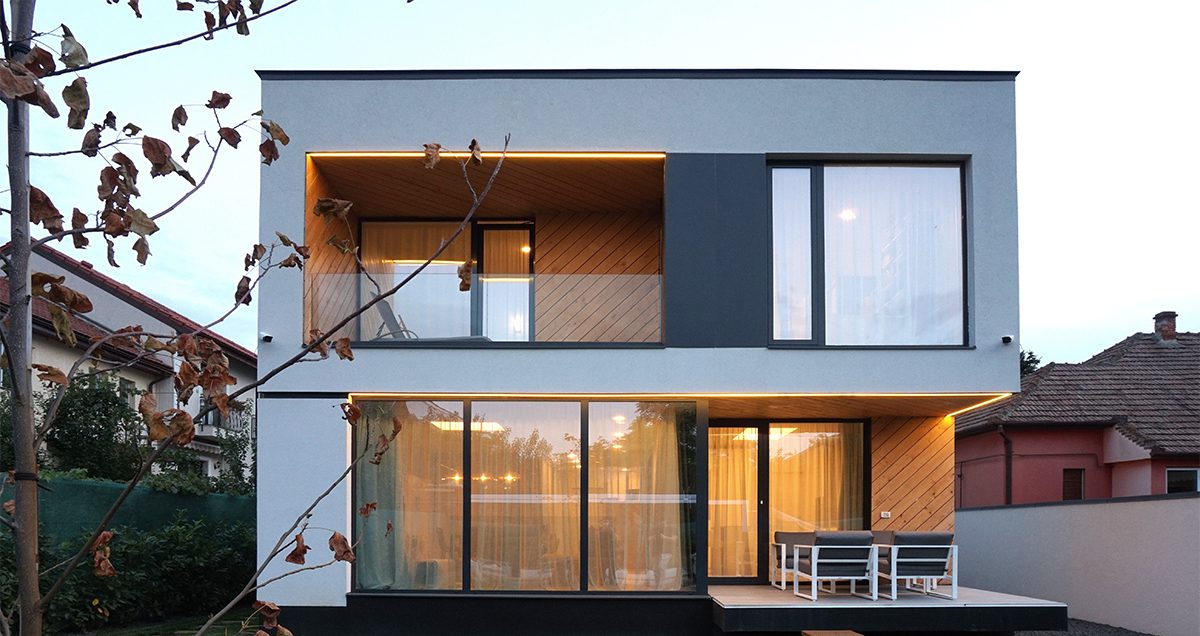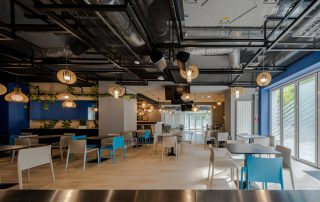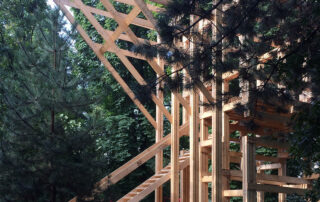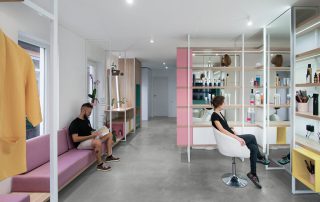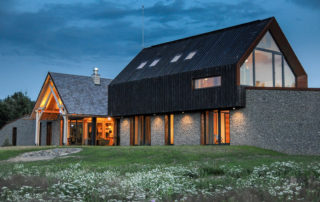For this house, the narrow strip of land and the urbanistic rules of the site had a major impact on the location of the building on the site. Starting from the maximum size object (a 16m x 8.85m x 6.25m parallelepiped), incisions were made so as to create intimacy from the neighbors, to create access and to bring optimum lighting in all the rooms. We used eco-friendly materials and high-efficiency thermal insulation; the overlooking windows intend to fully make use of the natural light while diminishing the greenhouse effect.The interior and exterior design is created using simple lines, with contrasting surfaces and a small range of objects. The complex technical elements are hidden away to allow a better understanding of the interior-exterior relation and the elements which are important to the owner.
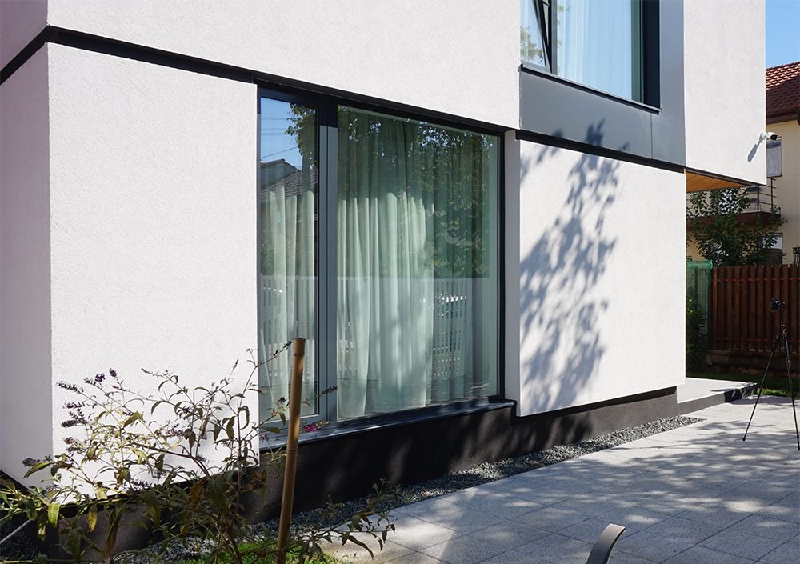
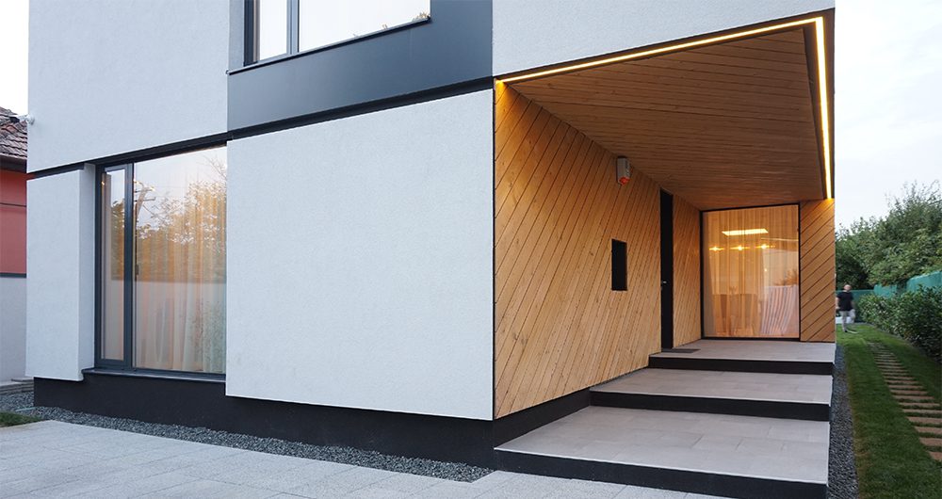
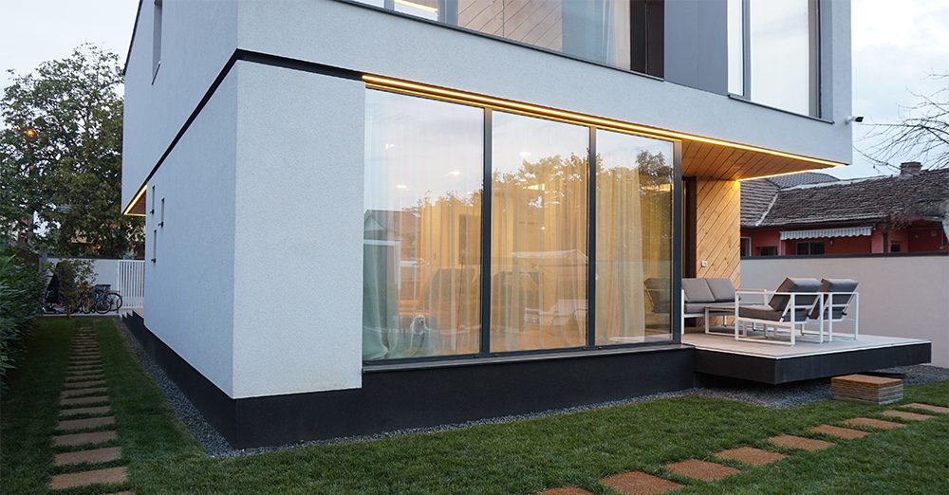
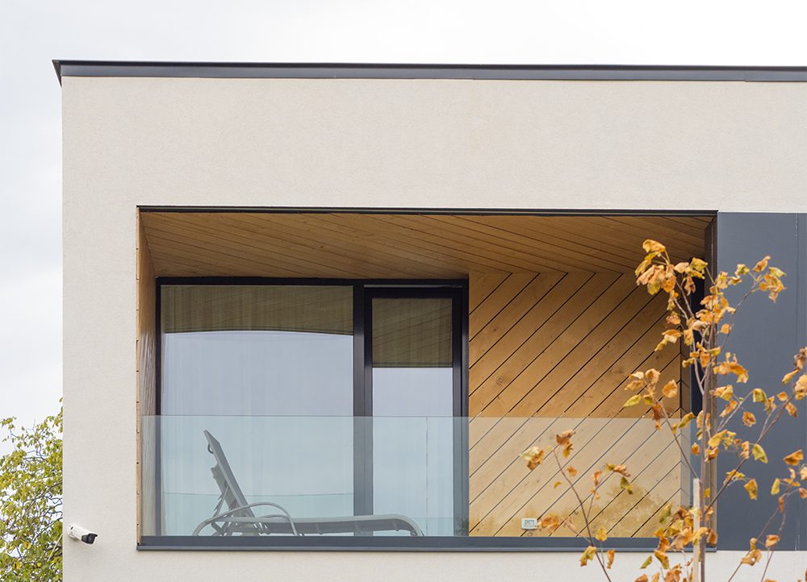
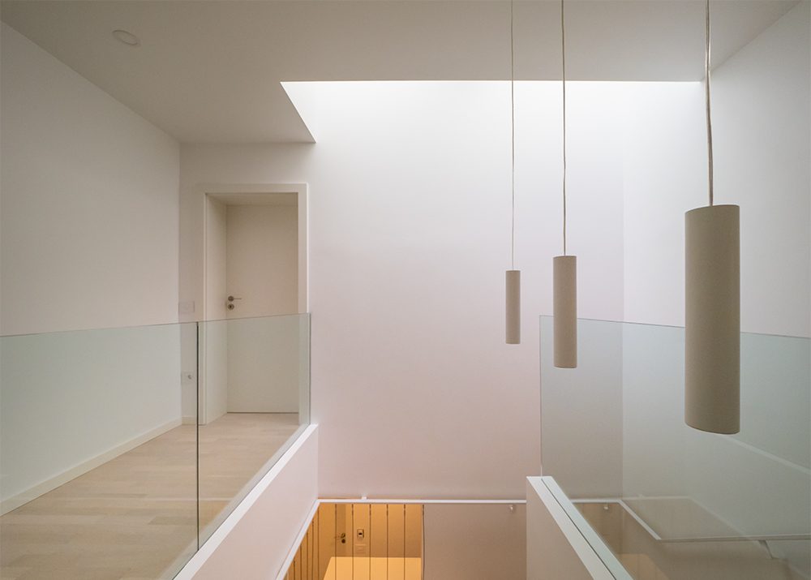
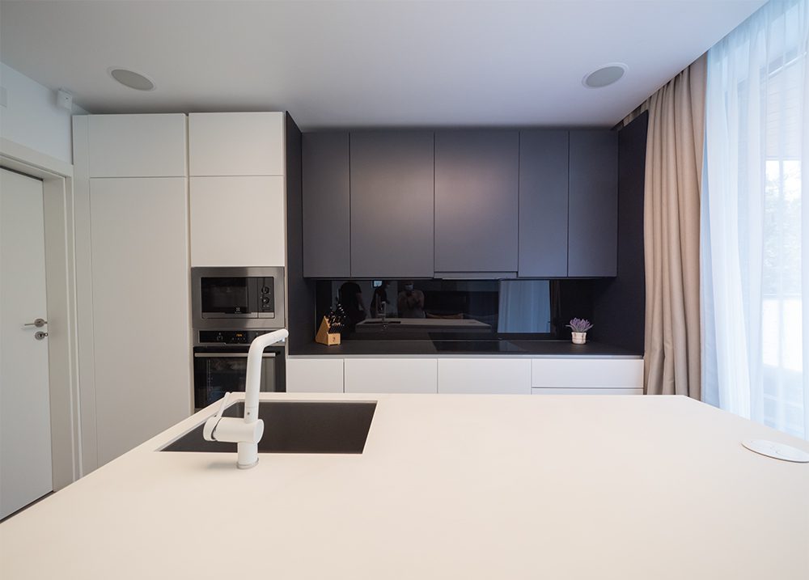
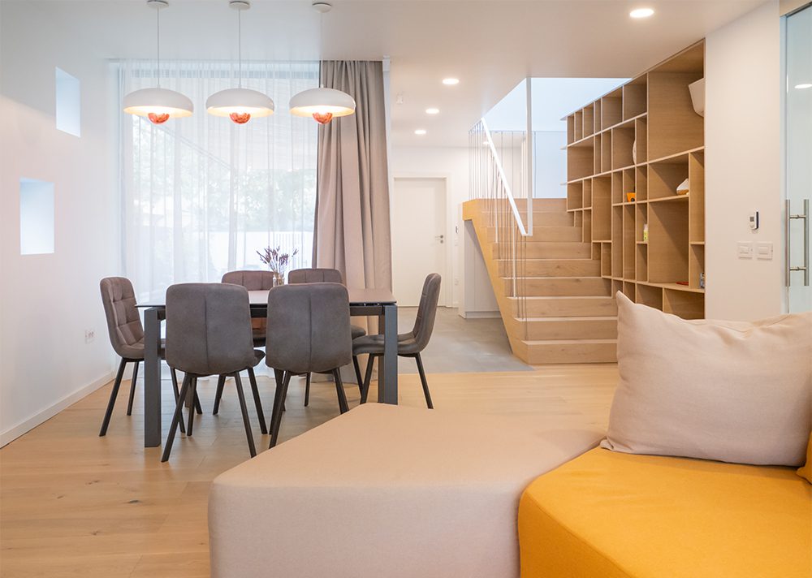
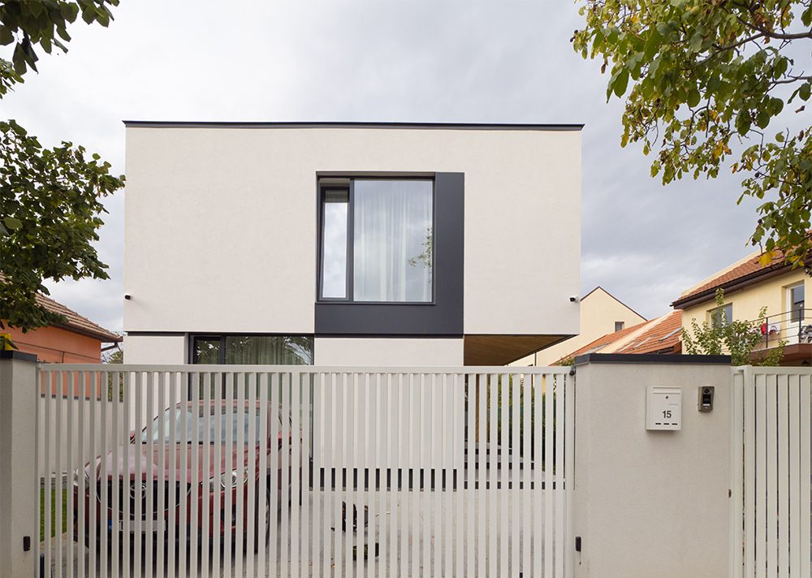

Credits
Architecture
Zeno Ardelean Birou Individual De Arhitectura
Client
Private
Year of completion
2021
Location
Timișoara, Romania
Total area
239 m2
Site area
562 m2
Photos
Victor Băluțiu, Zeno Ardelean
Stage 180°
Project Partners
Architecture & Interior Design: Zenarch, Arch. Zeno Ardelean; Structural Engineering: Cornel Farcaș; Electrical Engineering: Lucian Toma Volintiru; Hvac & sanitary Engineering: Gelu Popa Aristide; General Contractor: Sc Conq Srl, Sebastian Ciociltea



