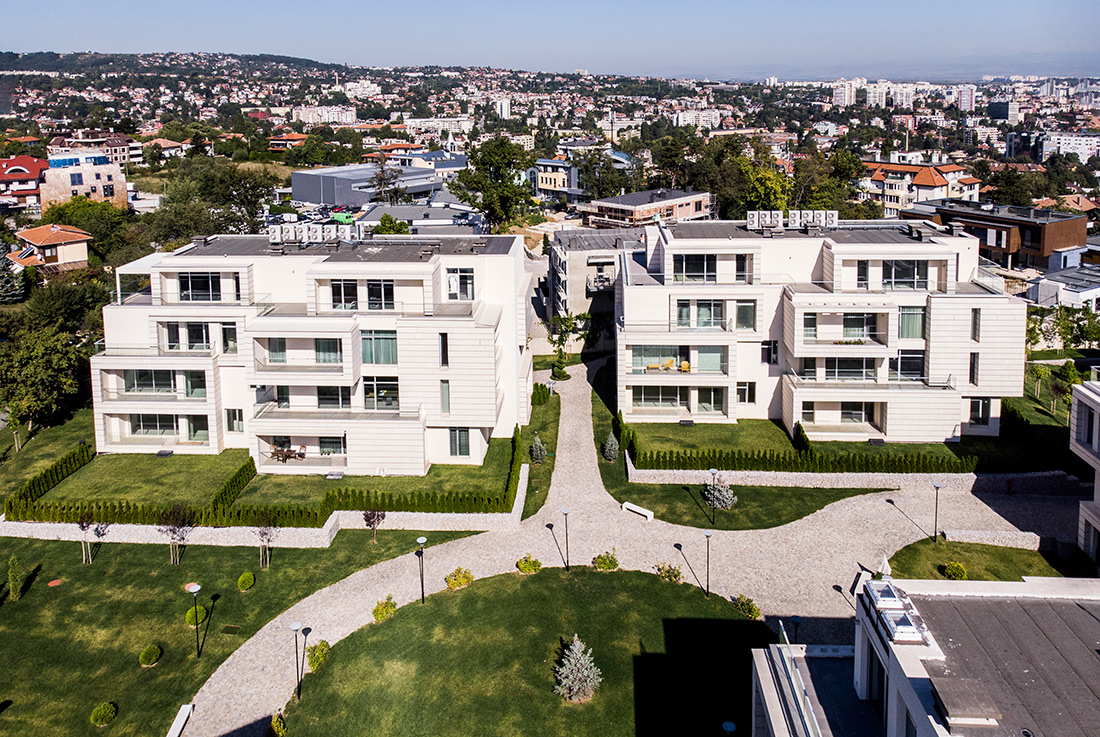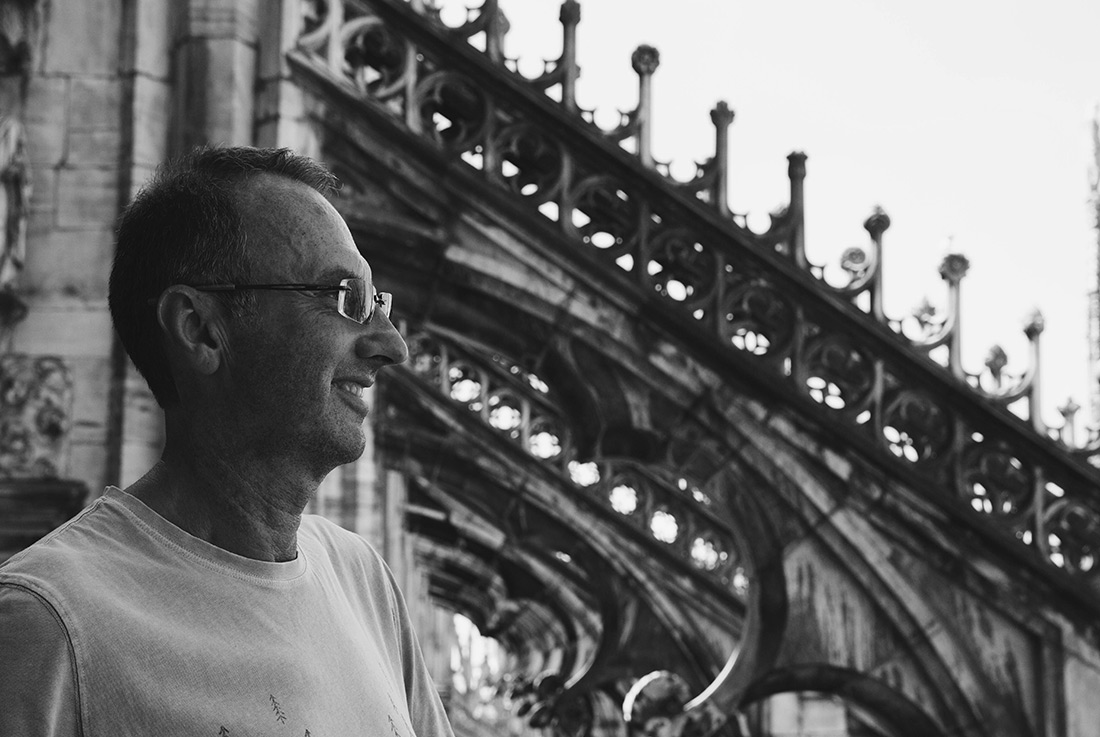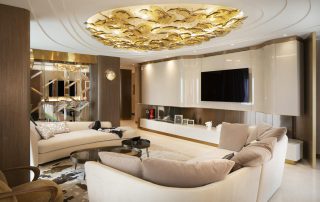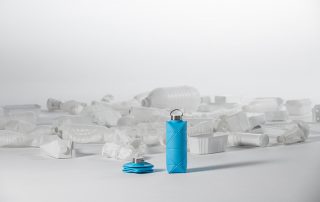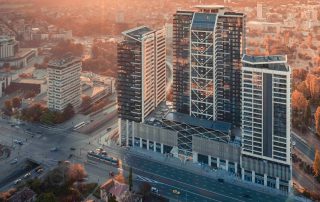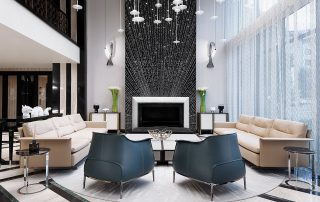The Royal Park Residence is an elegant gated residential complex, designed with extreme care and addressed to people who appreciate the individual approach and special attitude to every detail. The terrain on which the complex is built is a natural hill at the foot of Vitosha Mountain with southeastern exposure and revealing panoramic views of Sofia and the mountains. The characteristics of the terrain are used optimally with minimal interference in its natural relief. The Royal Park Residence covers 15,000 square meters, of which 12,000 square meters represent a landscaped park area. The movement and parking of cars in it is solved entirely by underground infrastructure, accessible through a half-dug panoramic street, according to the idea of an ecologically clean environment with richly landscaped park spaces, free from car traffic. The complex consists of 7 buildings tailored to both the scale of the surroundings and the human scale. Each building is designed with a limited number of spacious apartments and a boutique panoramic penthouse, providing stunning views of both Vitosha Mountain and night lights of Sofia, as well as a high level of privacy. The architectural project relies on spacious, bright and comfortable spaces in homes and common areas, the use of high quality materials, modern technologies and systems of the latest generation for the implementation of buildings. All this, combined with landscape diversity in the private park area, creates not only an emotional feeling of harmony and comfort, but also unique conditions for a peaceful life in a natural environment. Combining tranquility and life in a sunny park with fresh air in the immediate vicinity of the dynamic urban environment, The Royal Park Residence offers its home owners comfort in the busy everyday life of the capital. Forming a small community creates prospects for a quality life for every family. In the early stages of construction of the complex, an opportunity was provided for custom individual solutions of the distribution and interior of the homes, fully consistent with the specific taste and lifestyle of each owner. Experienced designers, architects, builders and suppliers offered homeowners the opportunity to get satisfaction from the investment and the joy of using a unique home immersed in an environment that provides health and quality of life for the whole family.
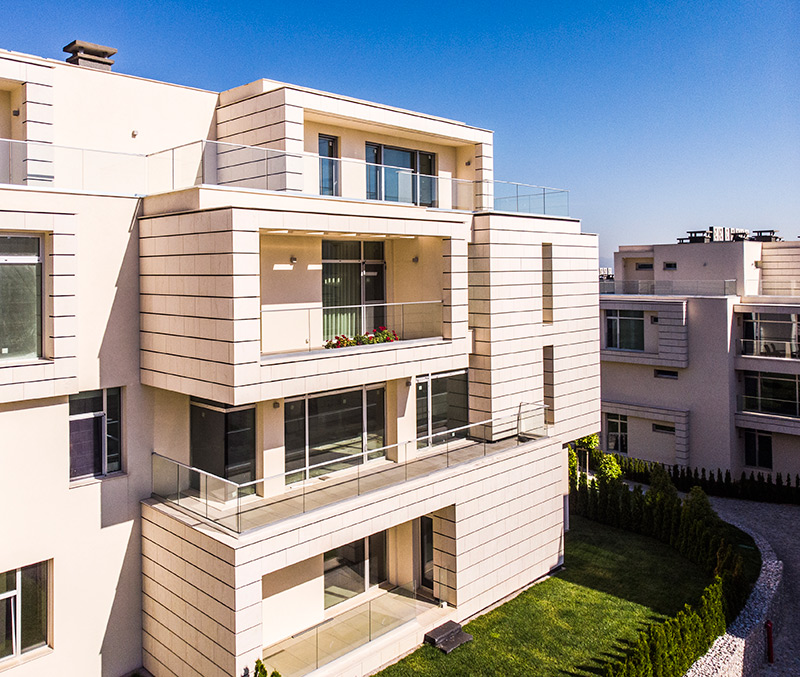
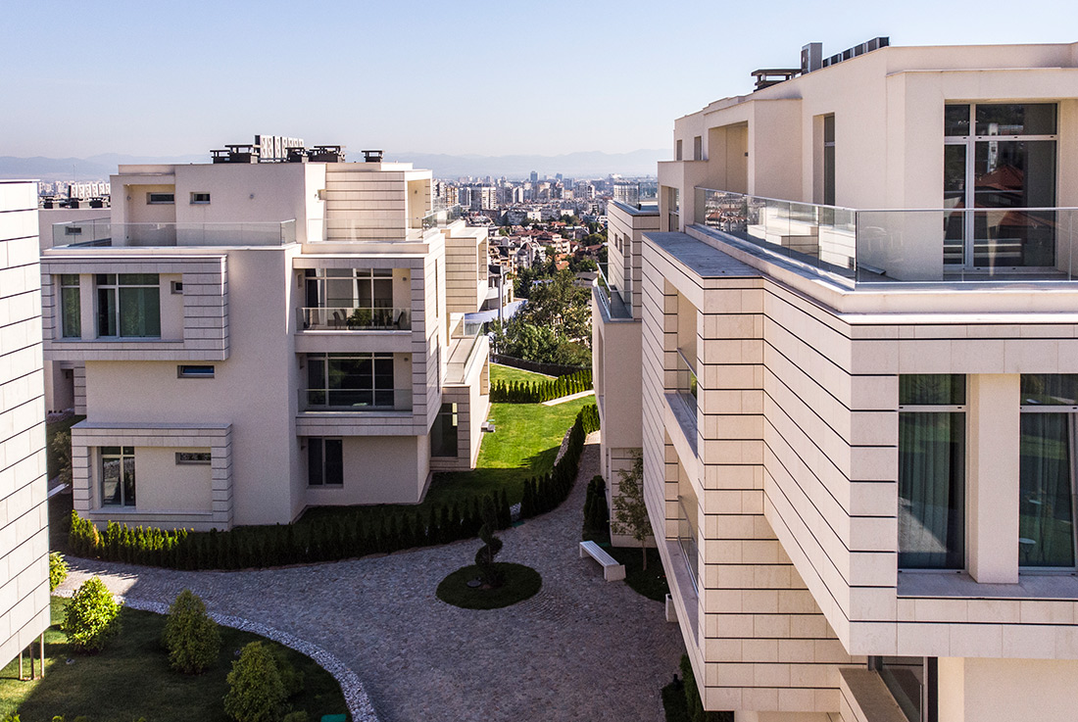
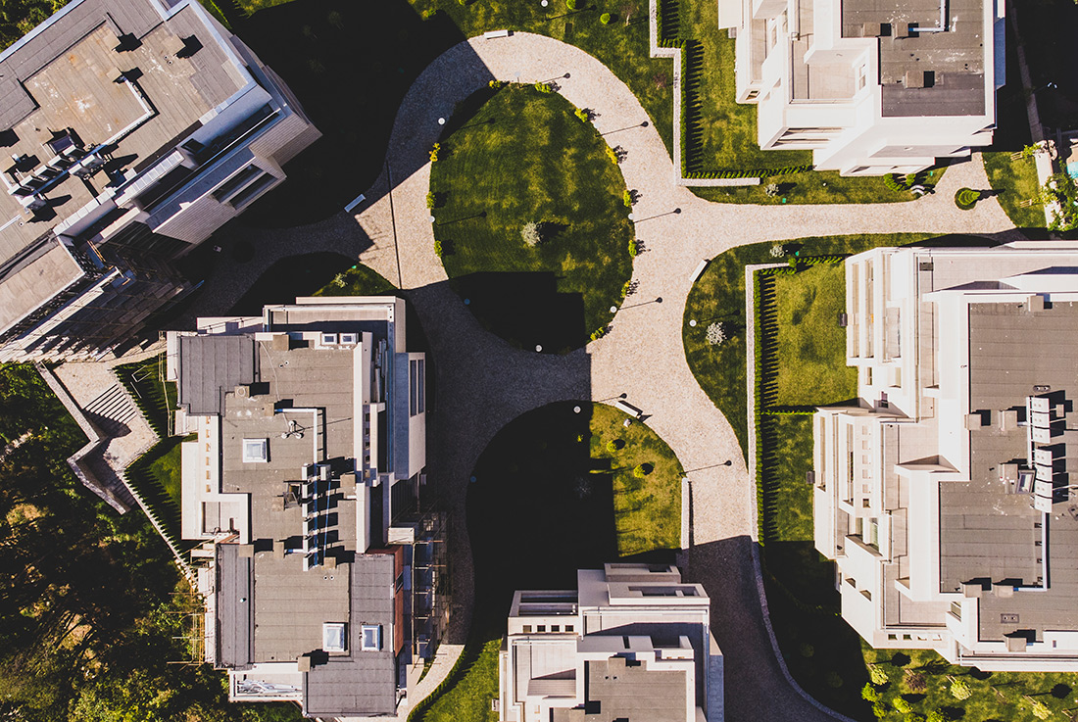
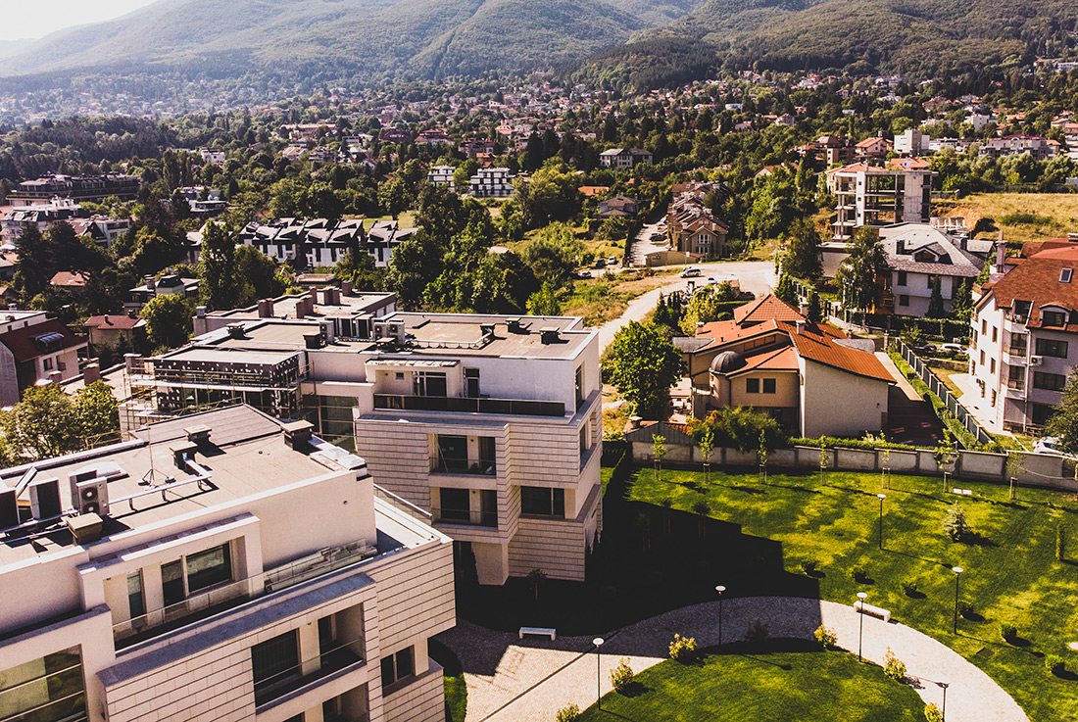
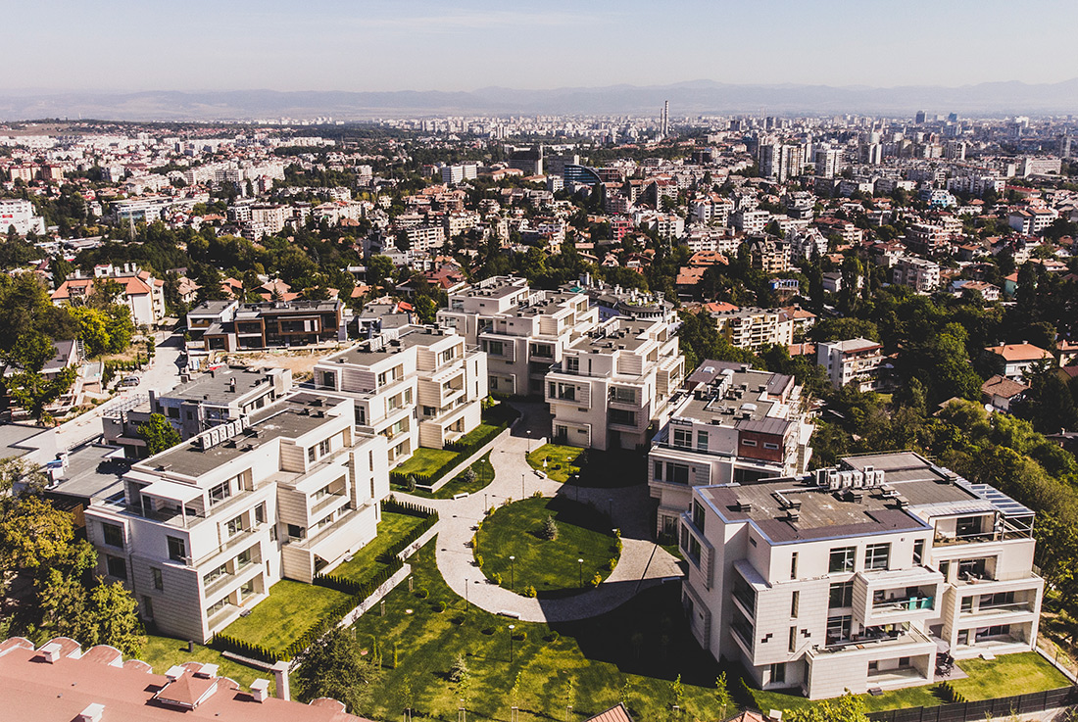
Credits
Architecture
Amfion LTD
Client
Private
Year of completion
2018
Location
Sofia, Bulgaria
Total area
15.000 m2
Photos
Outframe Media; Nikola Bagarov


