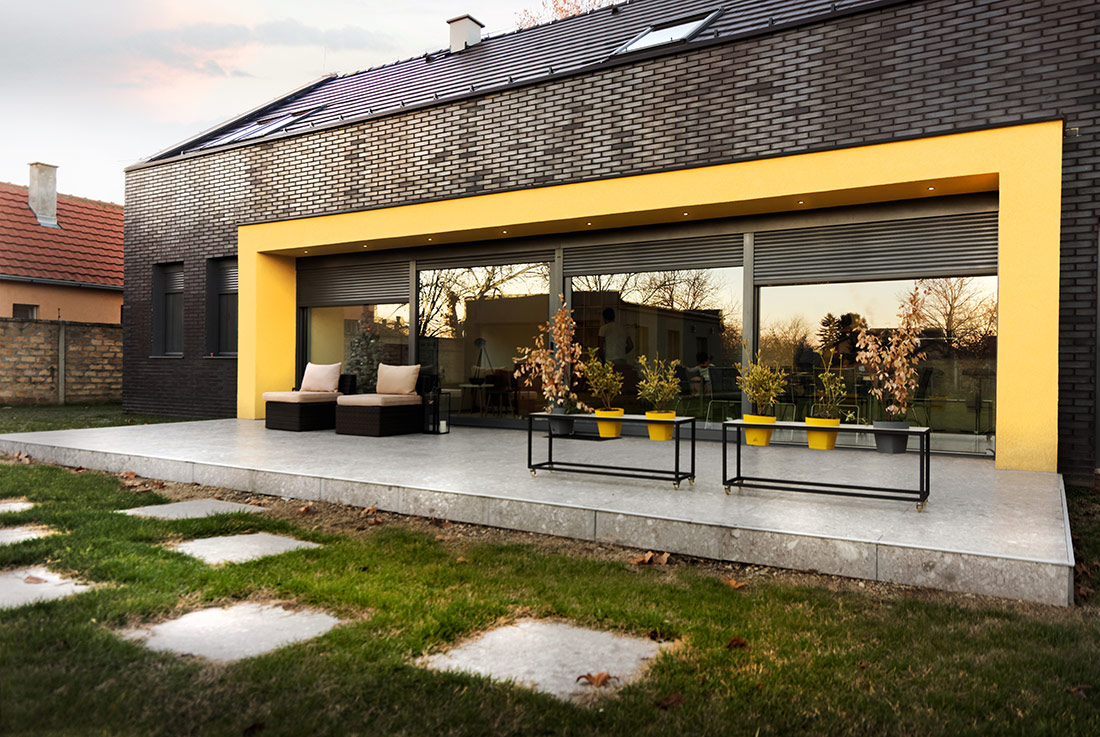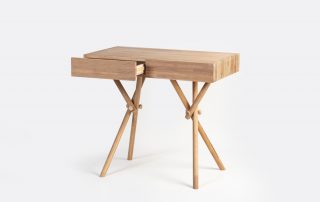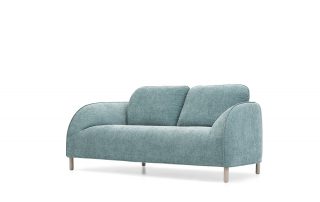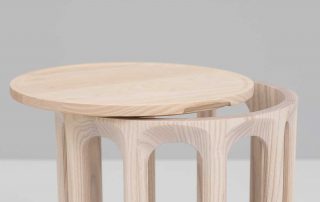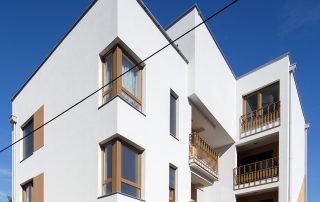Rilak family residence in Alibunar, Serbia, was designed as a vacation house, fully equipped for longer stay for a family of four.
Functionally, the house consists of ground floor and attic. The ground floor is dominated by spacious living area, including living room, dining area and kitchen, connected with a terrace facing the courtyard. In addition, there is a bedroom with a separate entrance and a bathroom. In the attic there are three bedrooms, connected with the gallery space. The investors’ wish was that the entire family can spend more time together, resulting in open ground floor, where the living room and dining room together constitute the main gathering area.
The geometry of the house is inspired by the traditional house in Vojvodina, placed longitudinally along the street front, thereby achieving “openness” of the house to the backyard. The investors’ desire was to connect the house and the yard into a harmonious and inseparable whole, which was achieved through a 9 m long portal, which dominates the south, courtyard side of the house. The slightly reflective black facade brick, combined with a dark tile as a roof cover, gives the house a monolithic look, partly “broken” with yellow details and glass surfaces. As a contrast to dark outer appearance, the interior of the house is significantly brighter, thanks to its bright tones and large glass surfaces.
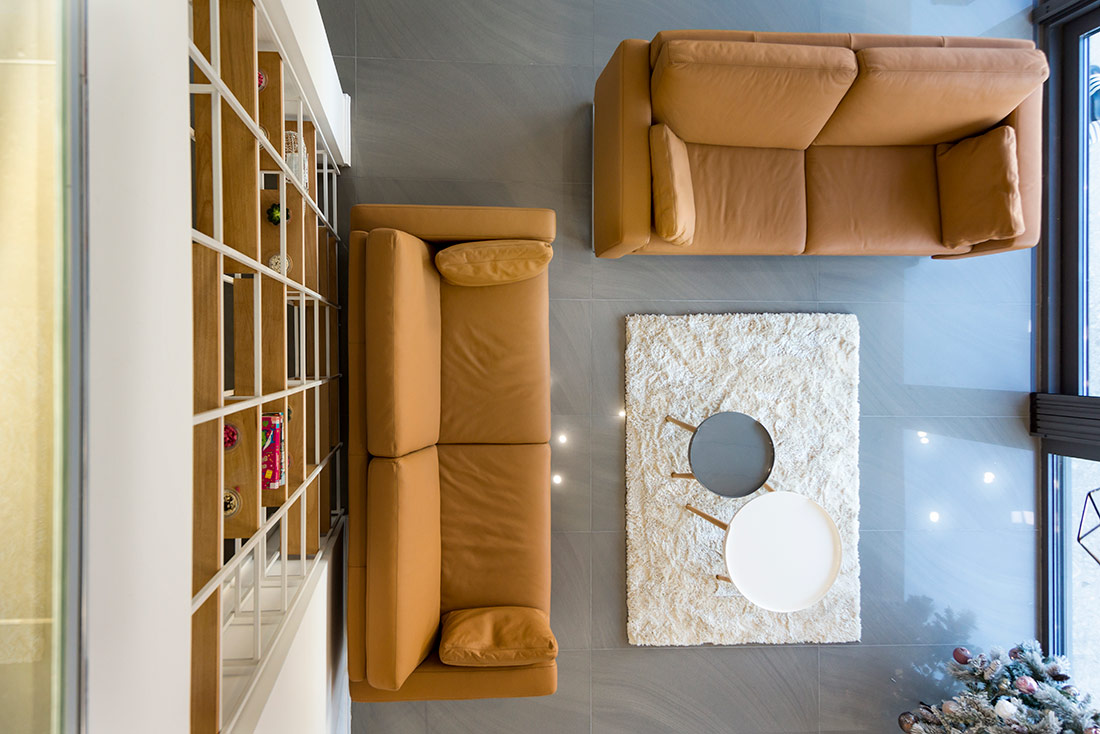
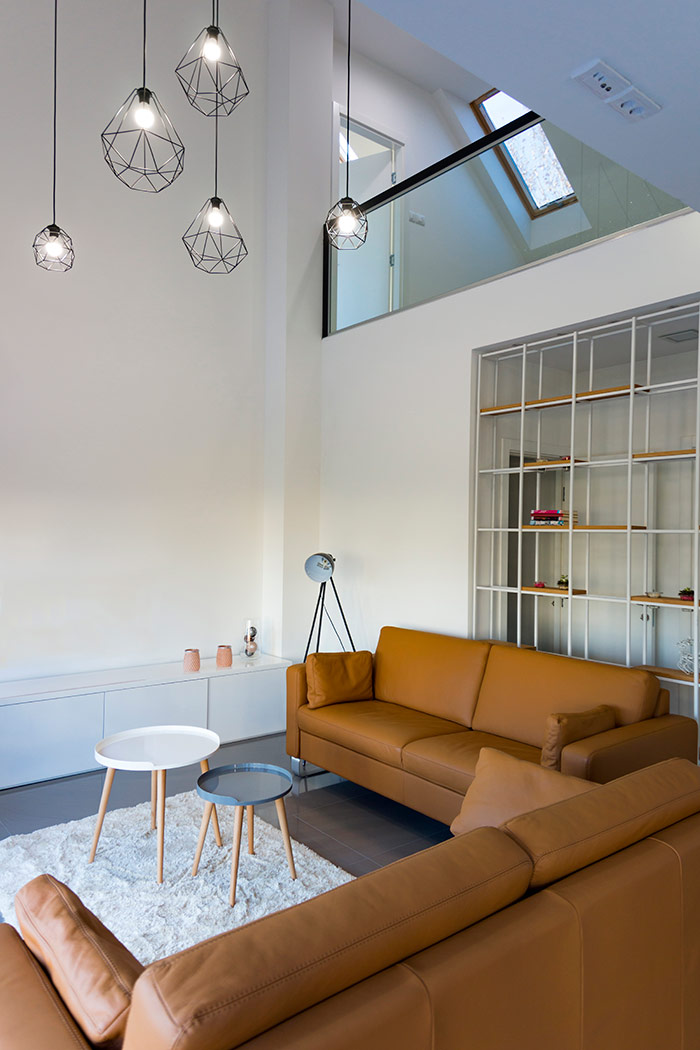
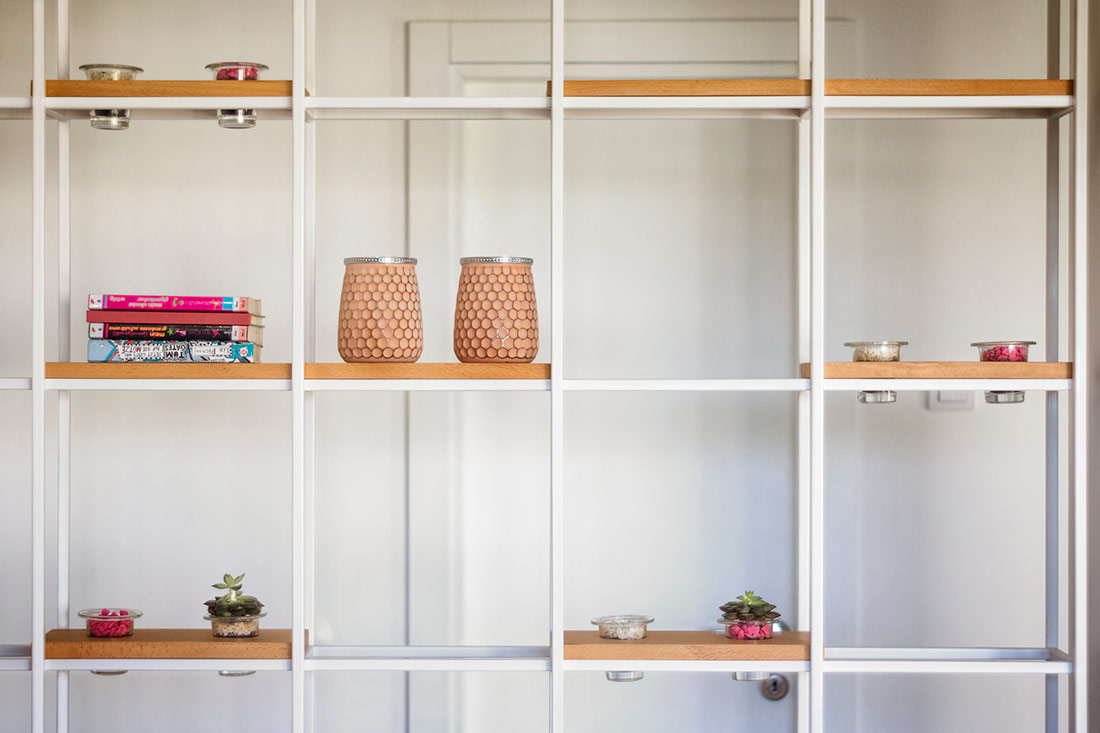
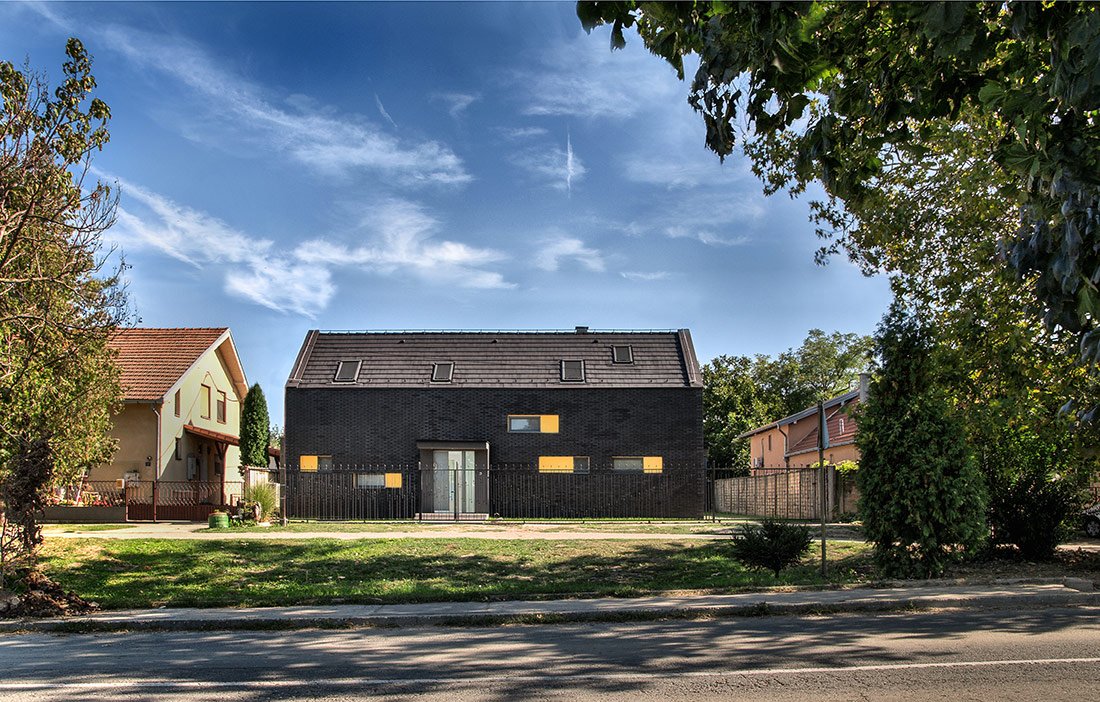
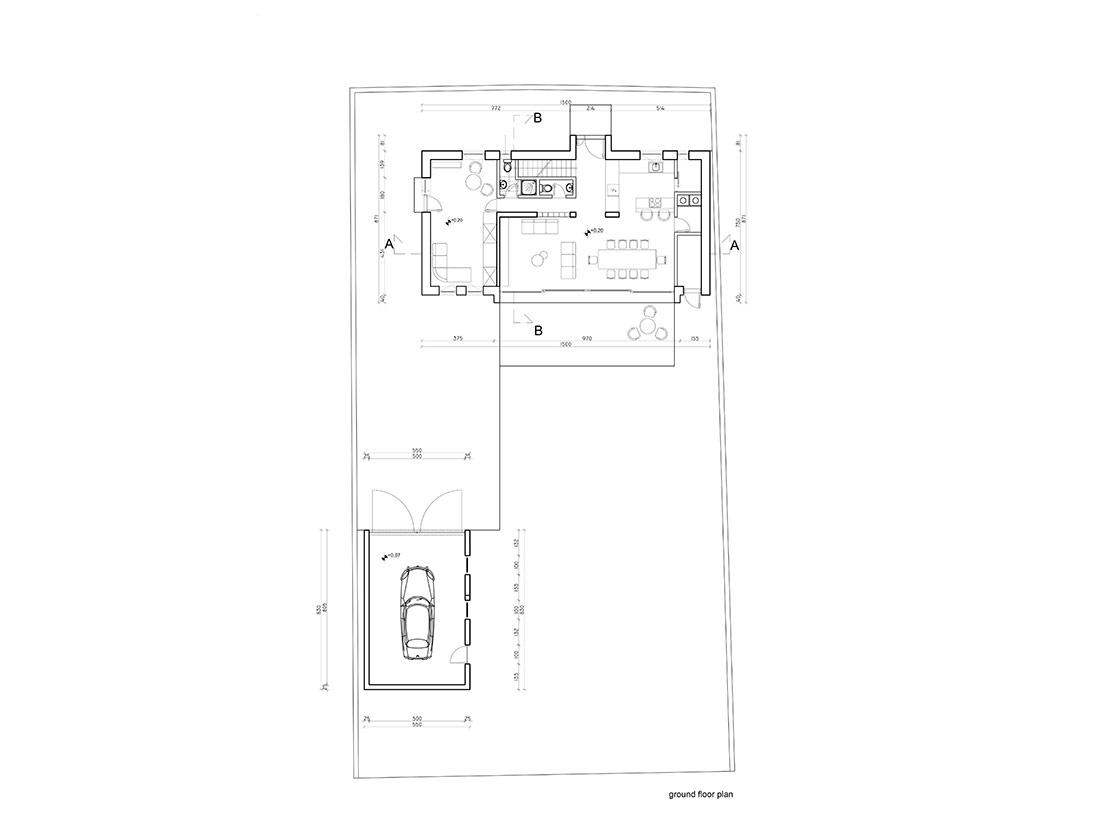
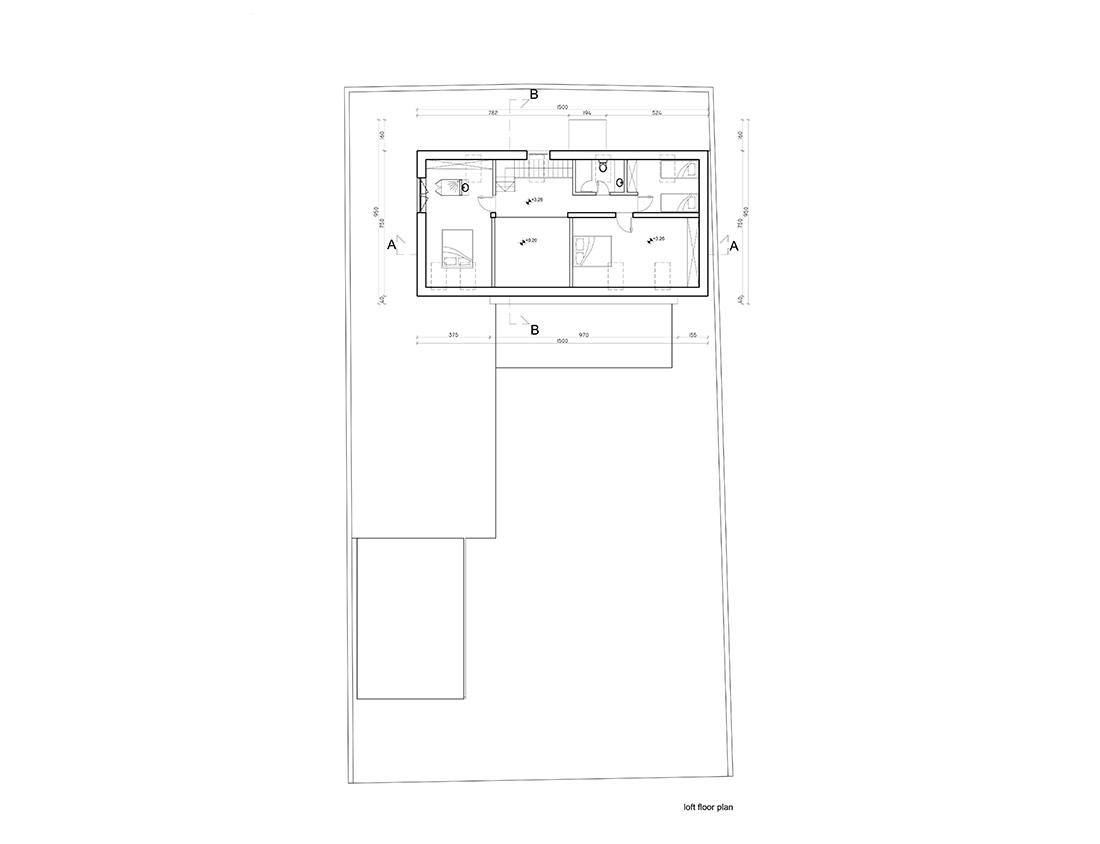

Credits
Architecture
Modelart Arhitekti, Dejan Mitov, Jelena Mitov, Krsto Radovanović, Vladimir Bosančić, Aleksandra Pavlović, Milan Atanasković, Vladimir Mijović
Client
Aleksandar Rilak
Year of completion
2017
Location
Alibunar, Serbia
Total area
150 m2
Photos
Vesna Stojaković, Stefan Ivković
Project Partners
Feldhaus Klinker GmbH, Ceramica Sant’Agostino, Extraform


