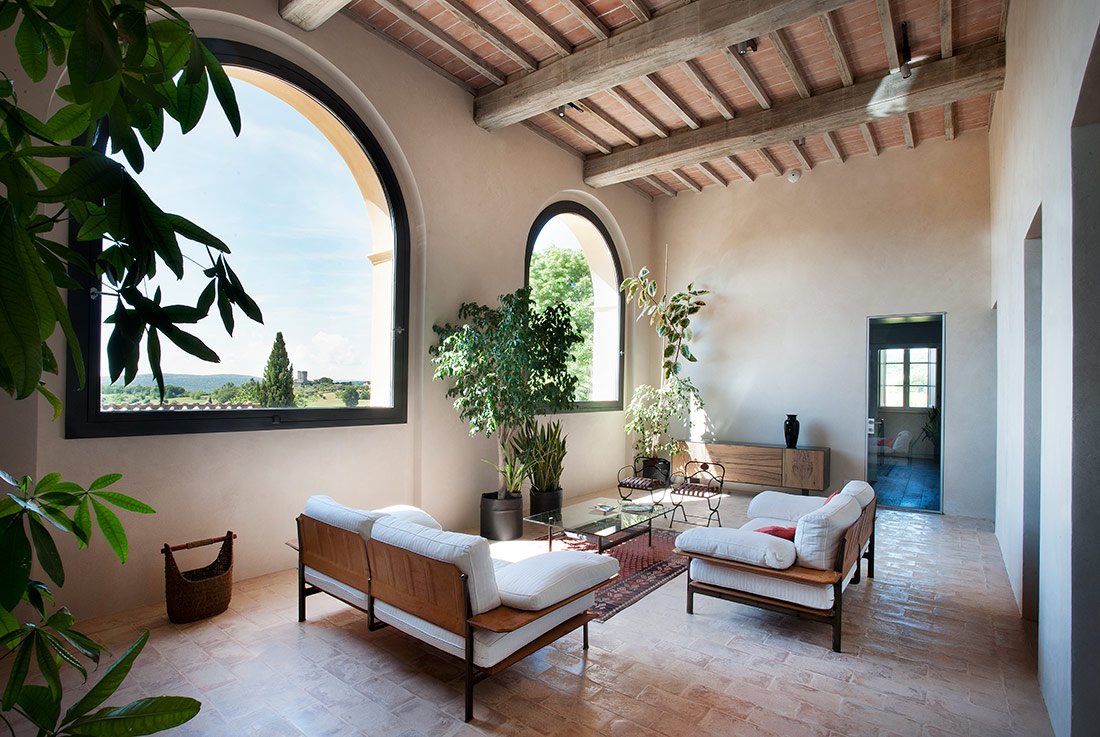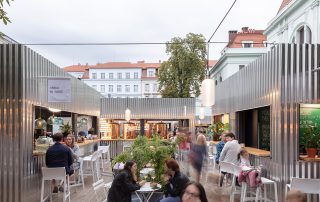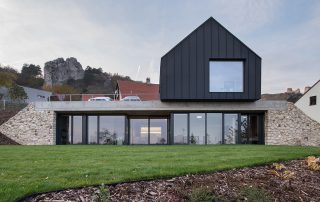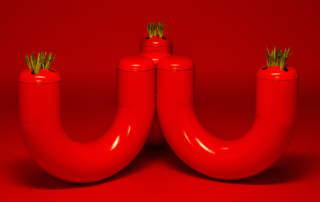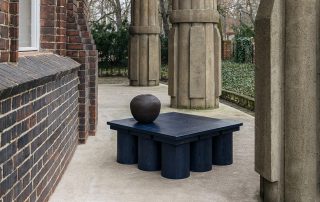The XV. century farm Villa is located in Tuscany, Italy in the town of Monteriggioni (Siena).
The intervention focuses on the noble floor 400 square meters’ apartment. The leading idea of the project was to use two parallel registers, the almost philological restoration of the original parts and the contemporary new interventions and furnishings design.
The original walls were treated with a lime-colored paste plaster and the floor slabs too. The existing floors have been restored and they veiled with natural lime too.
The new environments functional to the new residential program are made as white enamel gloss boxes lower than the ceiling, so that they can hold indirect led light illumination. The new living floor is made of clear ochre resin cement. The bath floors and coverings are made of the same materials. The night zone floors are all made with a natural oxidized Oak parquet treated with lime.
All the furniture of the house is tailor made products from local craftsmen. The furnishings are made with recovered oak wood with black veins, crude raw plate treated with natural wax and opaque lacquered wood parts. The kitchen top is in black matt marble.
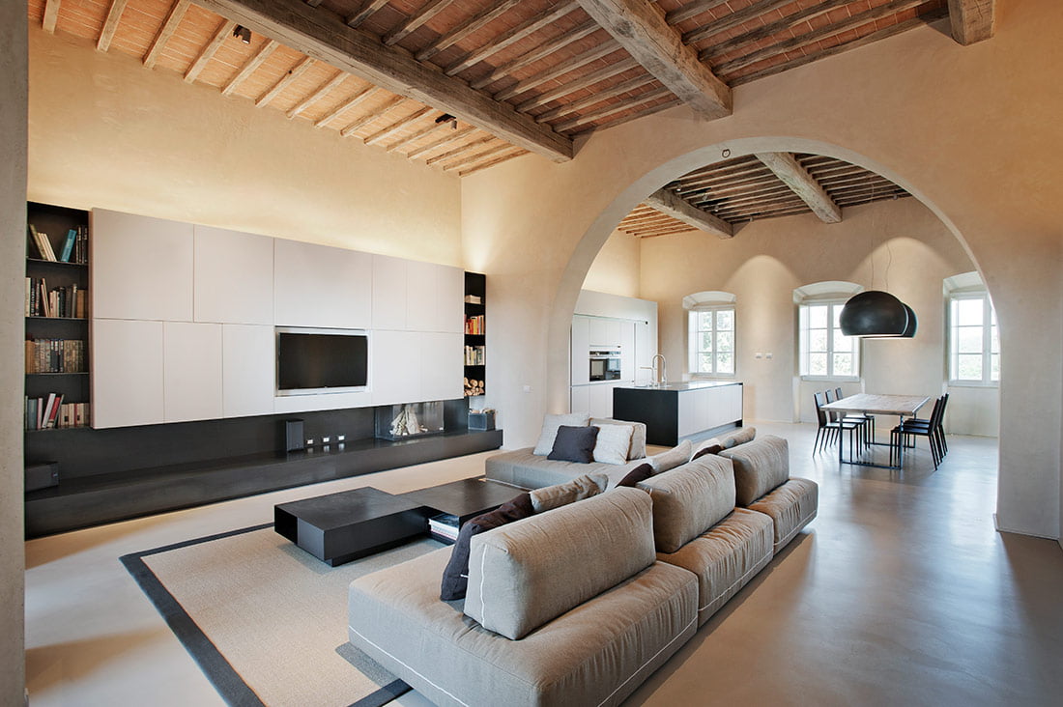
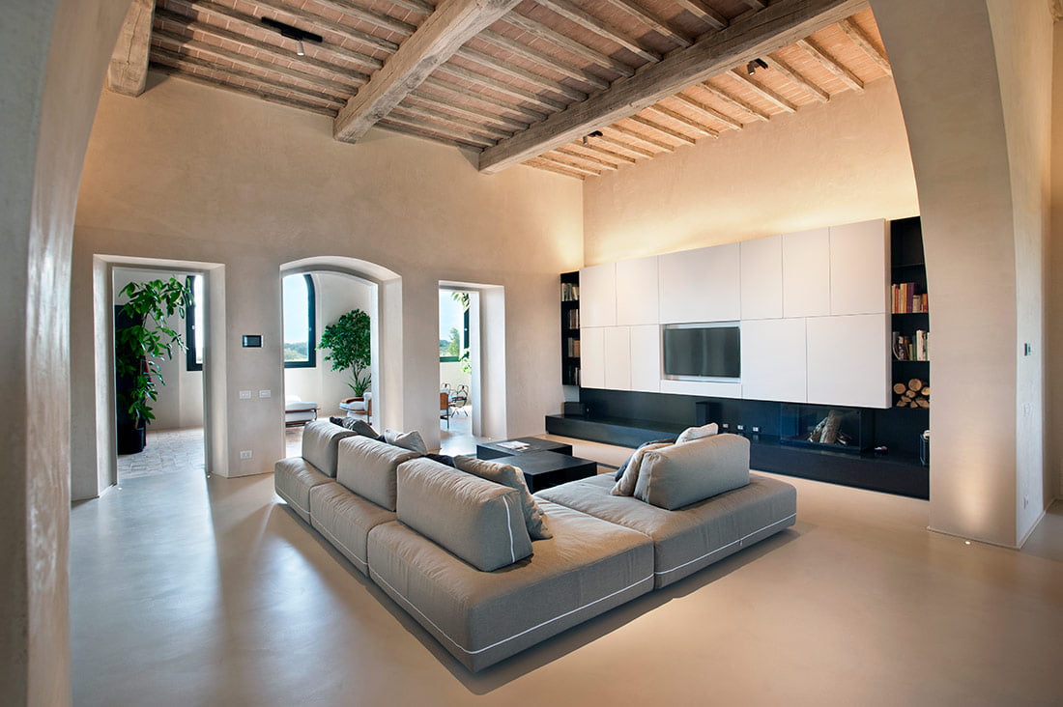
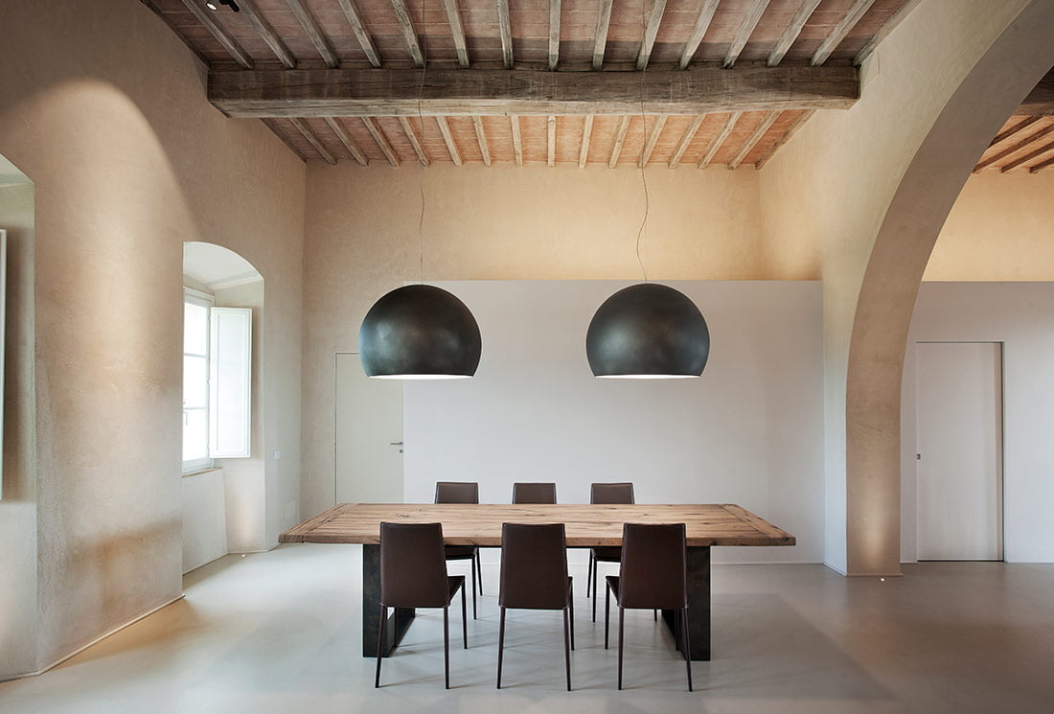
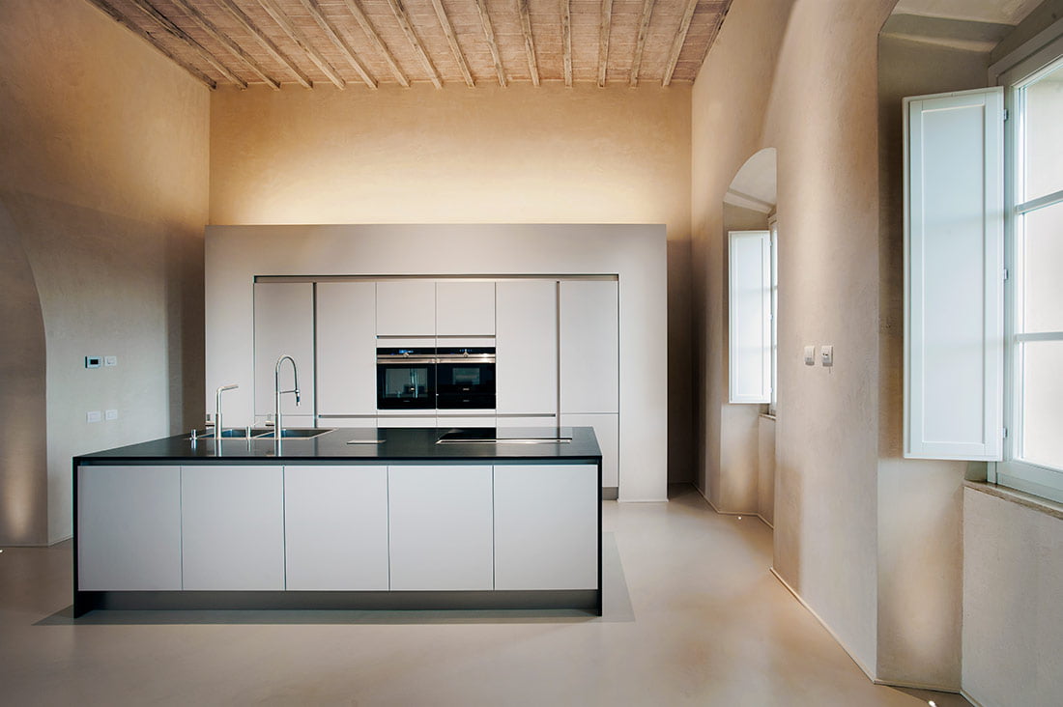
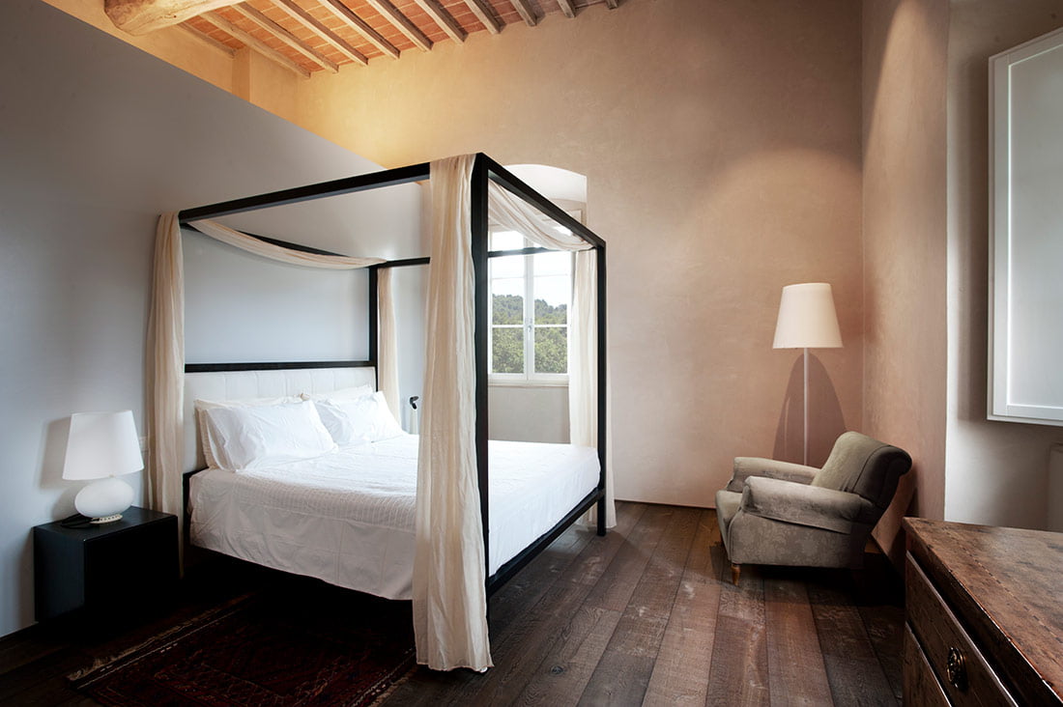
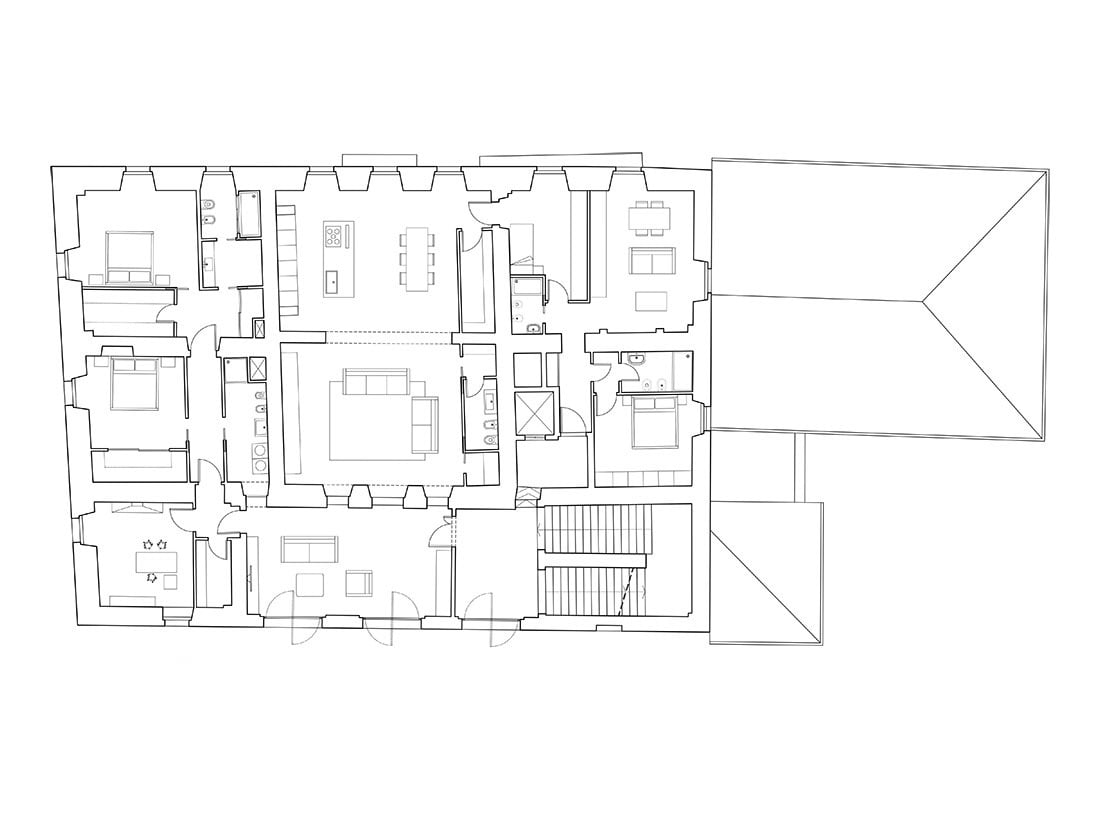

Credits
Interior
CMT Architects; Paolo Mori, Simone Carloni
Client
private
Year of completion
2017
Location
Siena, Italy
Surface
400 m2
Photos
Centrofotografico
Check out the BIG SEE event here: Interiors 180° / Big See Awards / Month of Design 2018
Project Partners
OK Atelier s.r.o., MALANG s.r.o.


