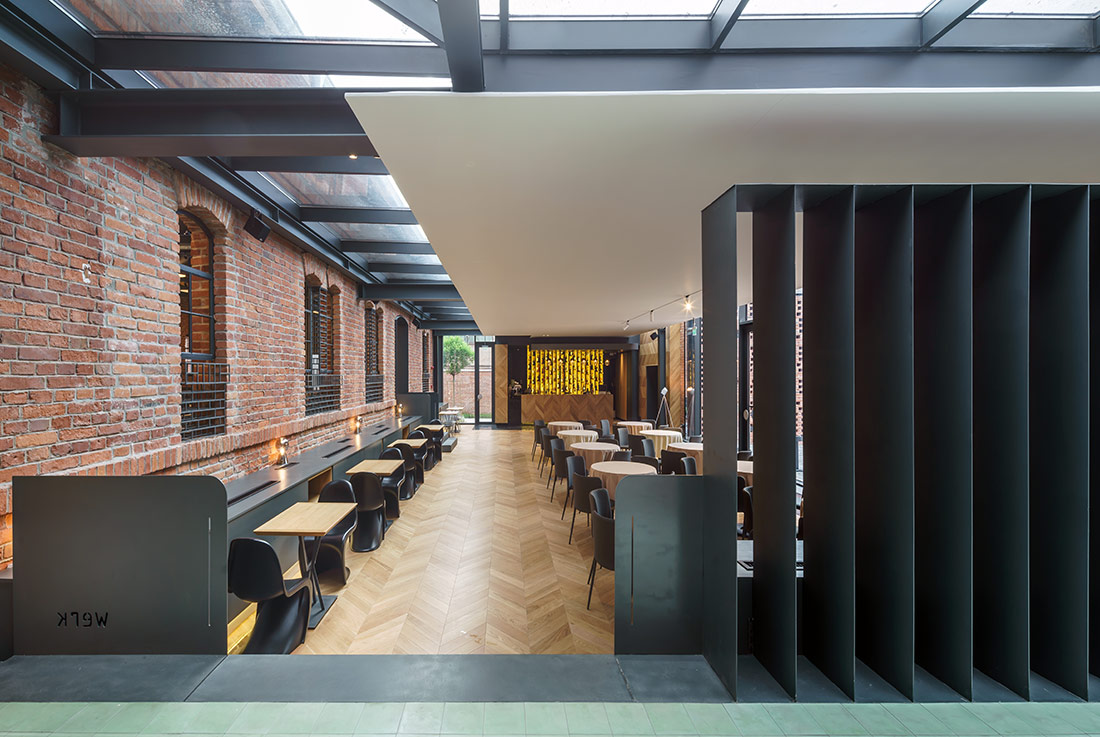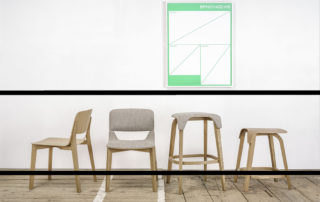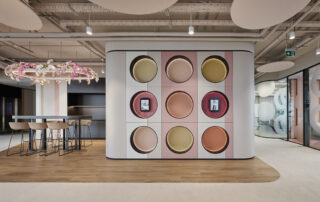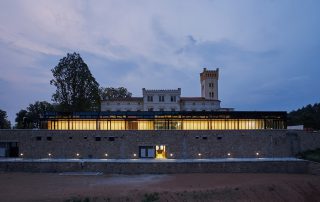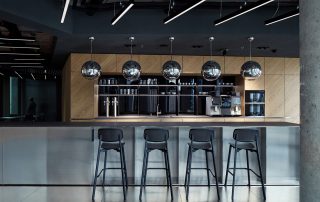The project addresses the industrial built and cultural heritage theme. Existing ensemble taken over: two buildings belonging to the old Iron Factories (ca. 1885), parasitic constructions and other unsanitary annexes. Objective: to create a multifunctional ensemble with the main function: restaurant. After identifying the building phases, the objects and the original elements, we removed the parasitic buildings and rehabilitated the two buildings with historical substance. We used reversible structures and same era material for punctual interventions; we rely on the sincere use of materials, in their raw form. The existing ensemble is complemented by a new, linear body that seeks to become a backdrop for the garden and the street, inspired by the details of the old industrial buildings and perpetuating, in a contemporary manner, their spirit. The intent was to insert a new function in a site with history, with the intention of enhancing it and helping it to come back to life.
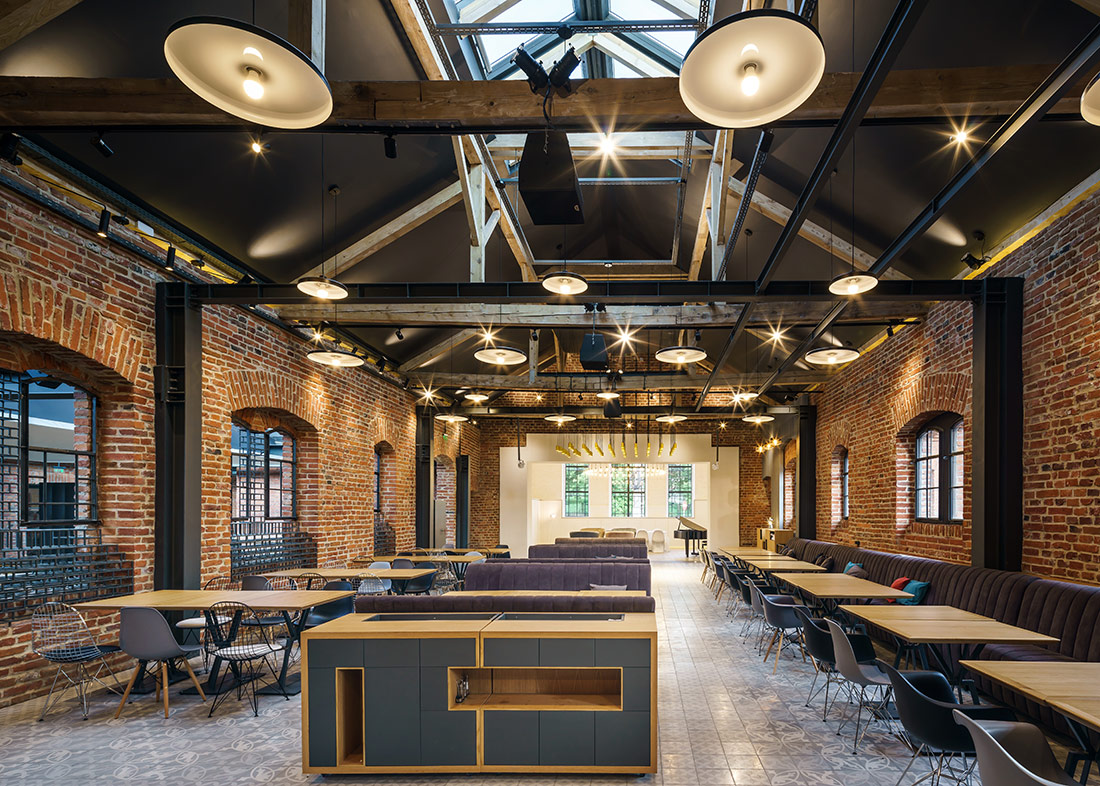
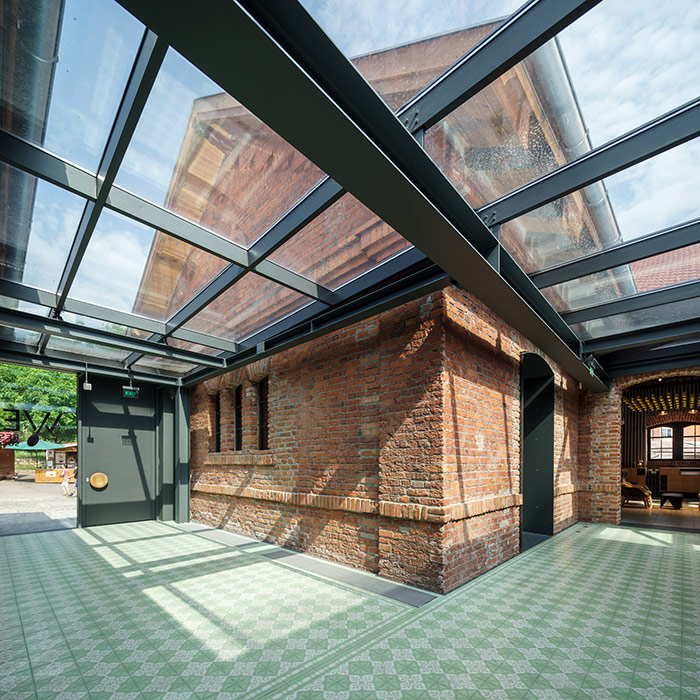
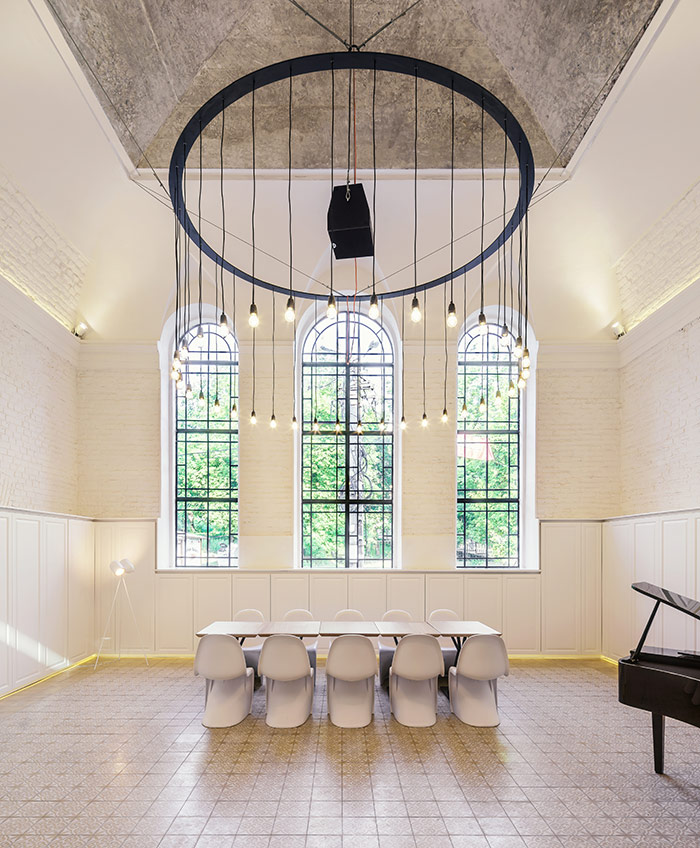
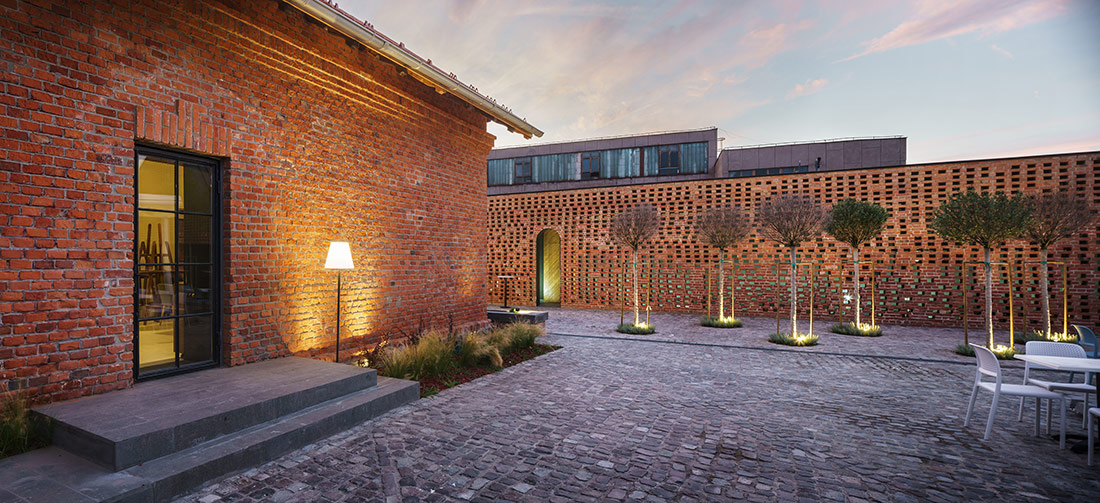
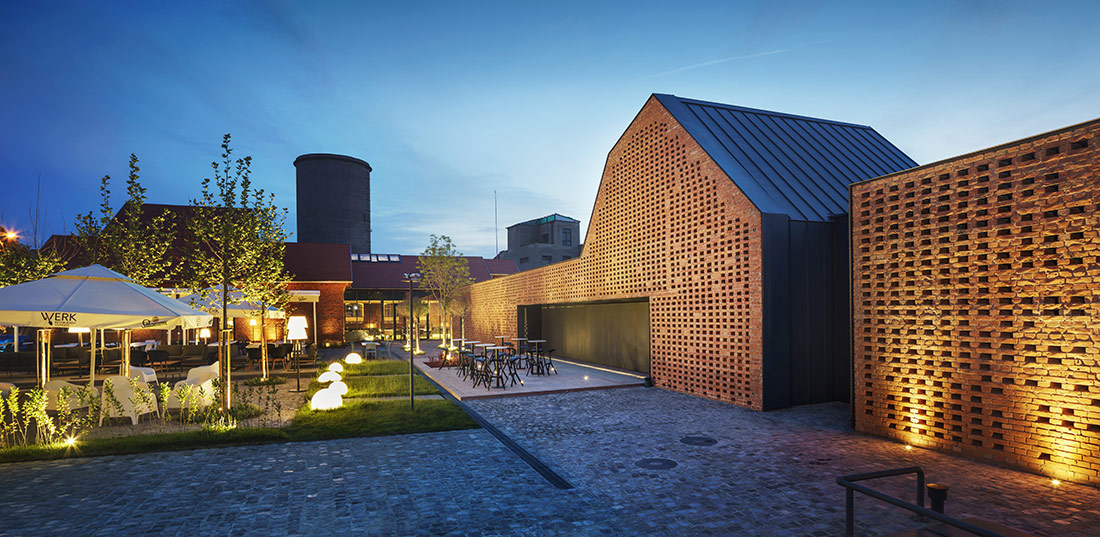
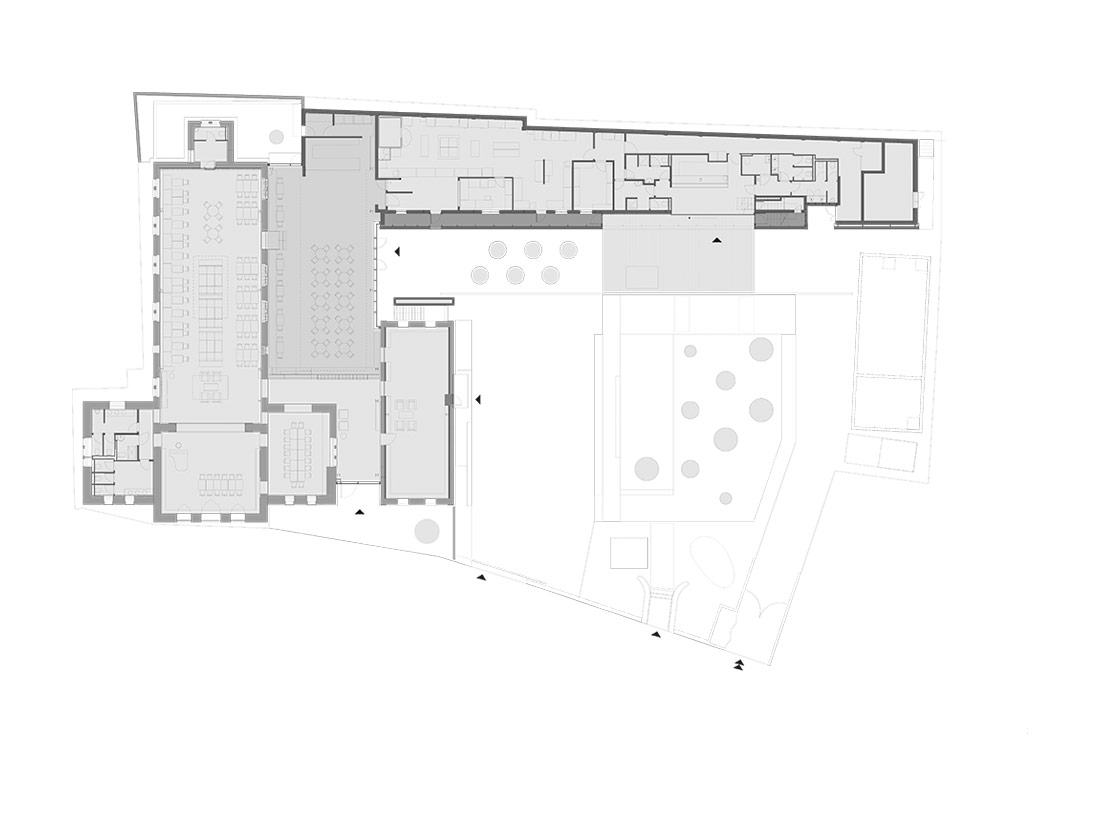

Credits
Interior
Irina Filofi, Catalin Trandafir
Client
Micro Mega HD
Year of completion
2017
Location
Hunedoara, Romania
Surface
1200 m2
Photos
Cosmin Dragomir
Check out the BIG SEE event here: Interiors 180° / Big See Awards / Month of Design 2018
Project Partners
OK Atelier s.r.o., MALANG s.r.o.


