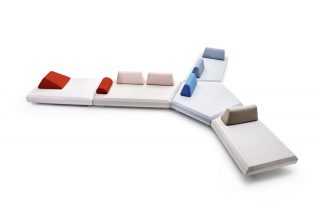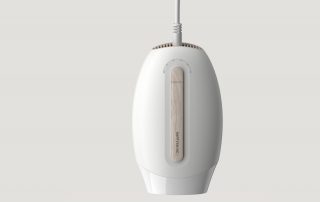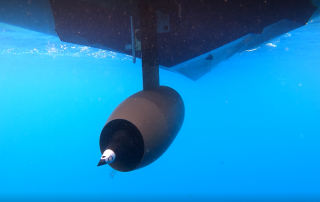A villa surrounded by olive trees on the hills of Abruzzo, a project with minimal architecture, Scandinavian style and a solid eco-sustainable foundation, which has an area of 120 square meters. The letter Q represents a closed nucleus, symbol of the house, with a descending curve which simulates the incline that leads to the coast, since the house was built on a soft hill facing the Adriatic Sea. Q has a gabled roof which, shifting on the main ridge axis, allows the two units a staggered placement. The clean and geometric design, reminiscent of Danish homes, is surprising for the warmth of its interiors, thanks to the use of wood, the exposed beams in the sleeping area and the window/floor surface ratio. The front door frames the sea, the first element in perspective that can be perceived as soon as you enter. To enhance privacy and give color to the light of the interiors, the architect created a conservatory with coarse-grained blue plaster, inspired by the Majorelle garden. The eco-sustainable approach is highlighted by the use of the biological system with aerated percolation: a purification system that allows to transform and recover water for the irrigation. Moreover, the residence is realised with ecological materials and technologies X-Lam wood structure and a natural composite wood as a ventilated wall.
What makes this project one-of-a-kind?
A minimal architecture, Scandinavian style and a solid eco-sustainable foundation with a touch of “Blue”. The clean and geometric design, reminiscent of Danish and Norwegian homes, is surprising for the warmth of its interiors, thanks to the use of wood, the exposed beams in the sleeping area and the window/floor surface ratio. The front door frames the sea, the first element in perspective that can be perceived as soon as you enter. The windows are designed to have specific points of view towards the outside and the surrounding nature, without visually interfering with pedestrians, cars and the property nearby. To enhance privacy and give color to the light of the interiors, the architect created a conservatory with coarse-grained blue plaster, inspired by the Majorelle garden in Marrakech. The courtyard of the conservatory – rich in succulent plants – is overlooked by large rough-cut wooden beams, designed to filter daylight without obscuring it. Here the inspiration comes from Luis Barragàn: from the blue courtyard the light flows through the interiors acquiring a new dimension, creating a state of mind.
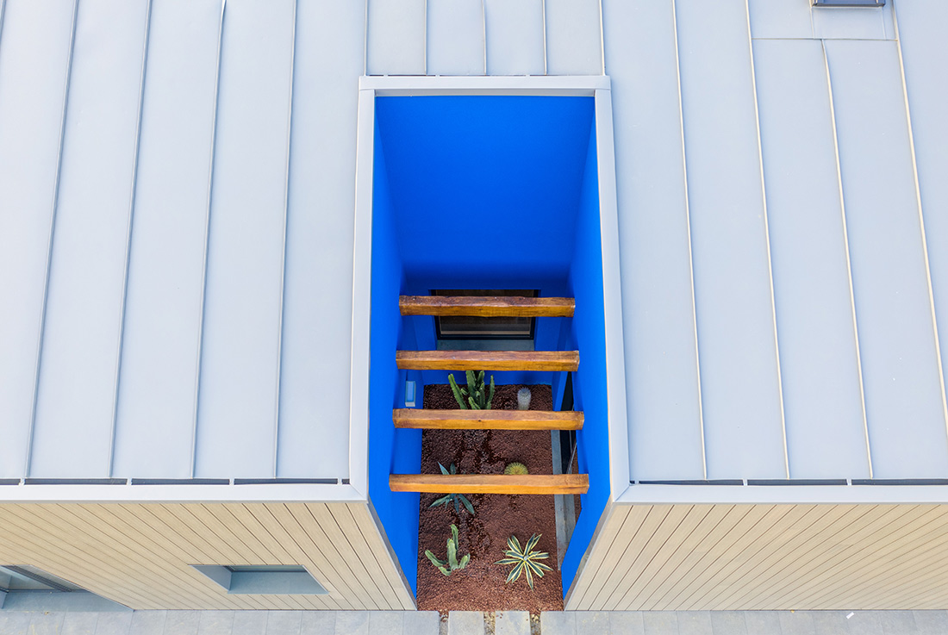
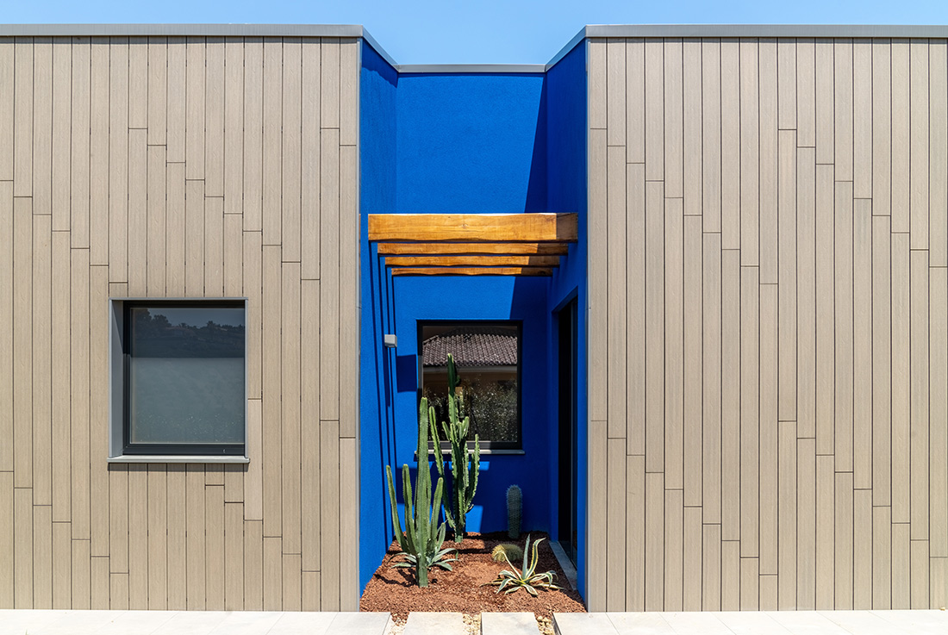
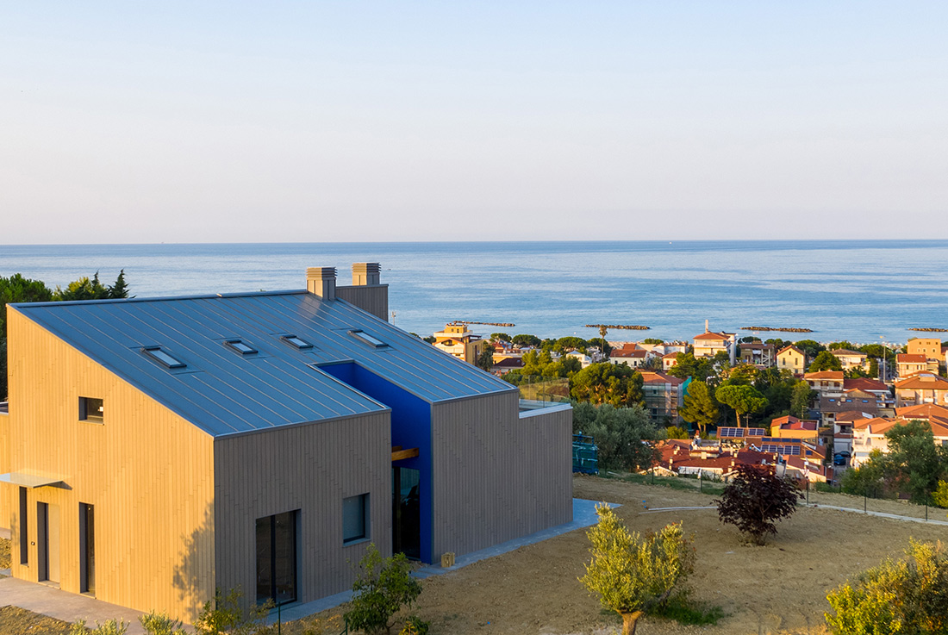
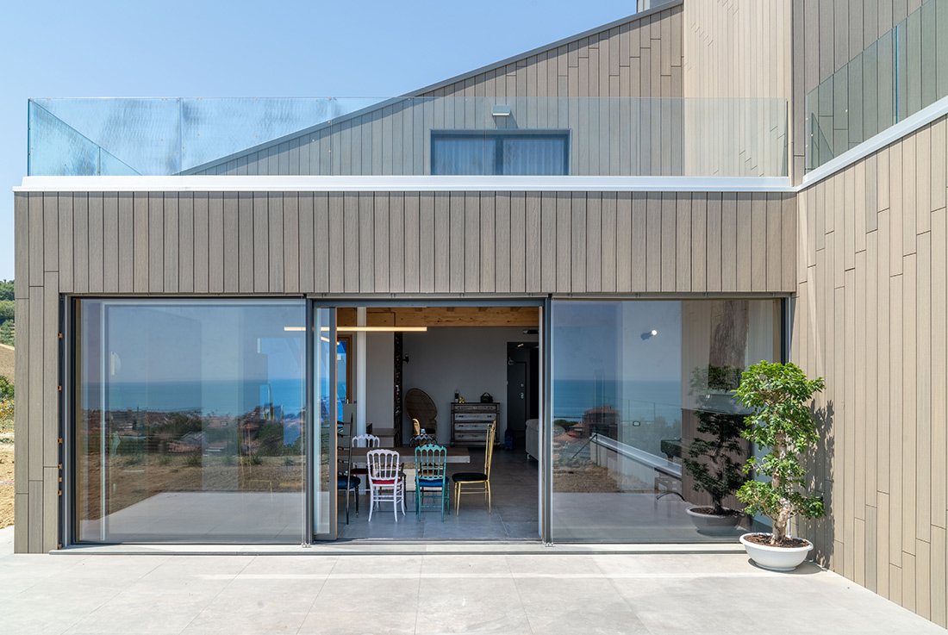
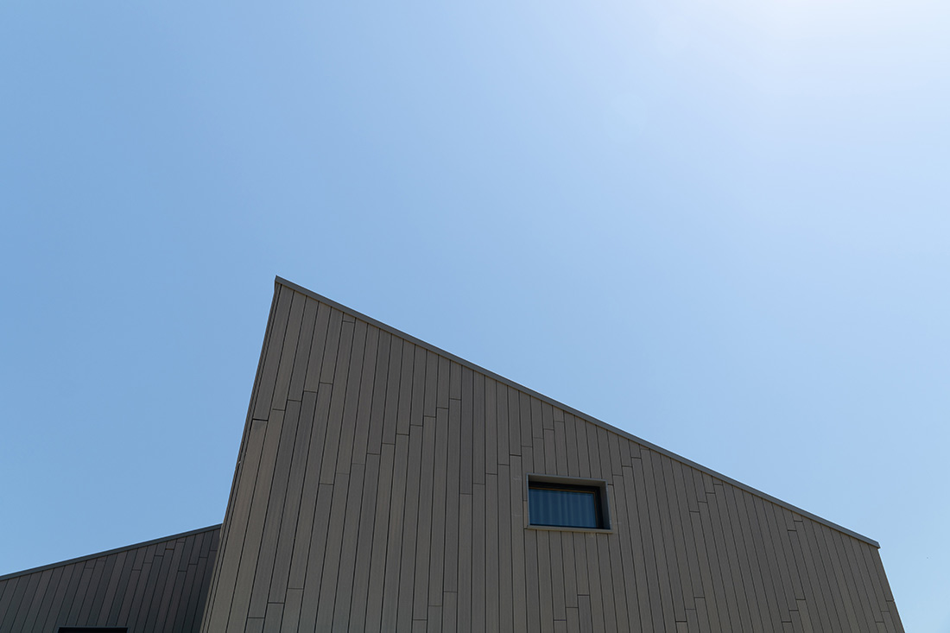
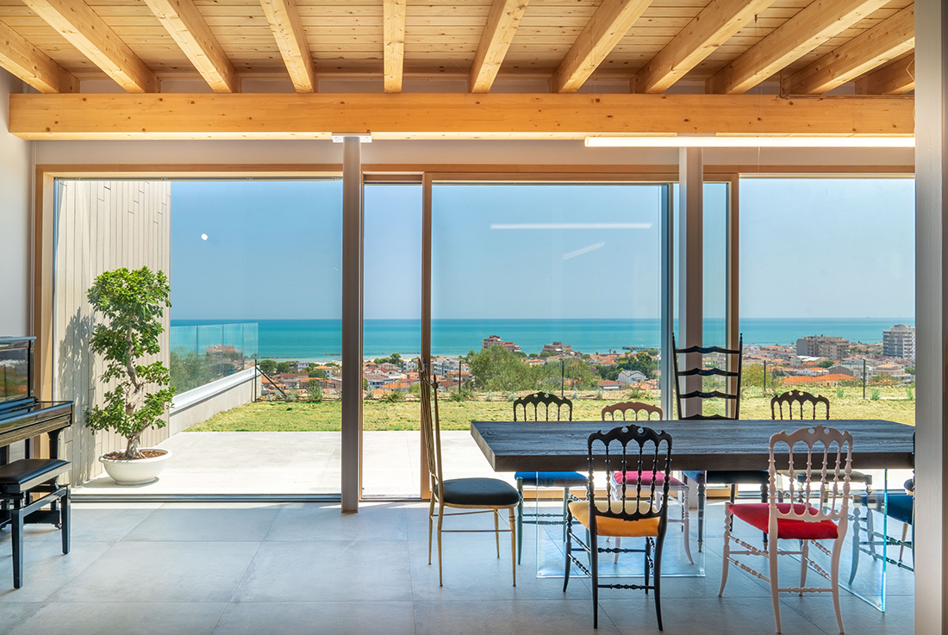
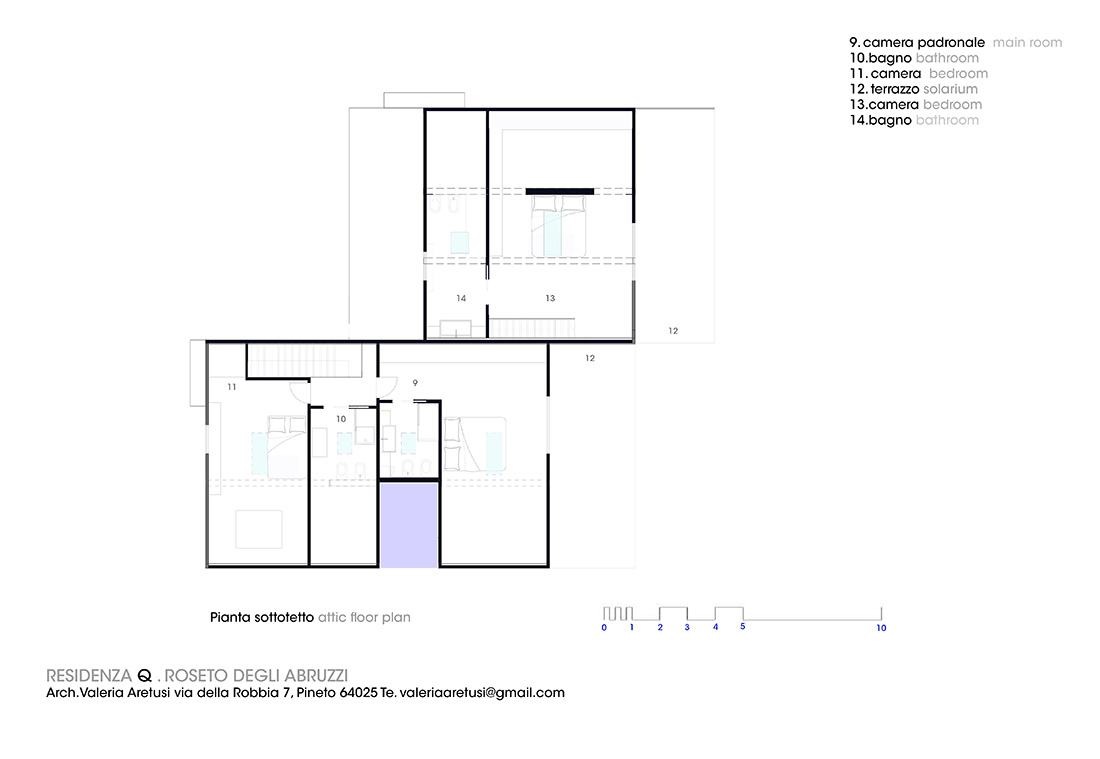
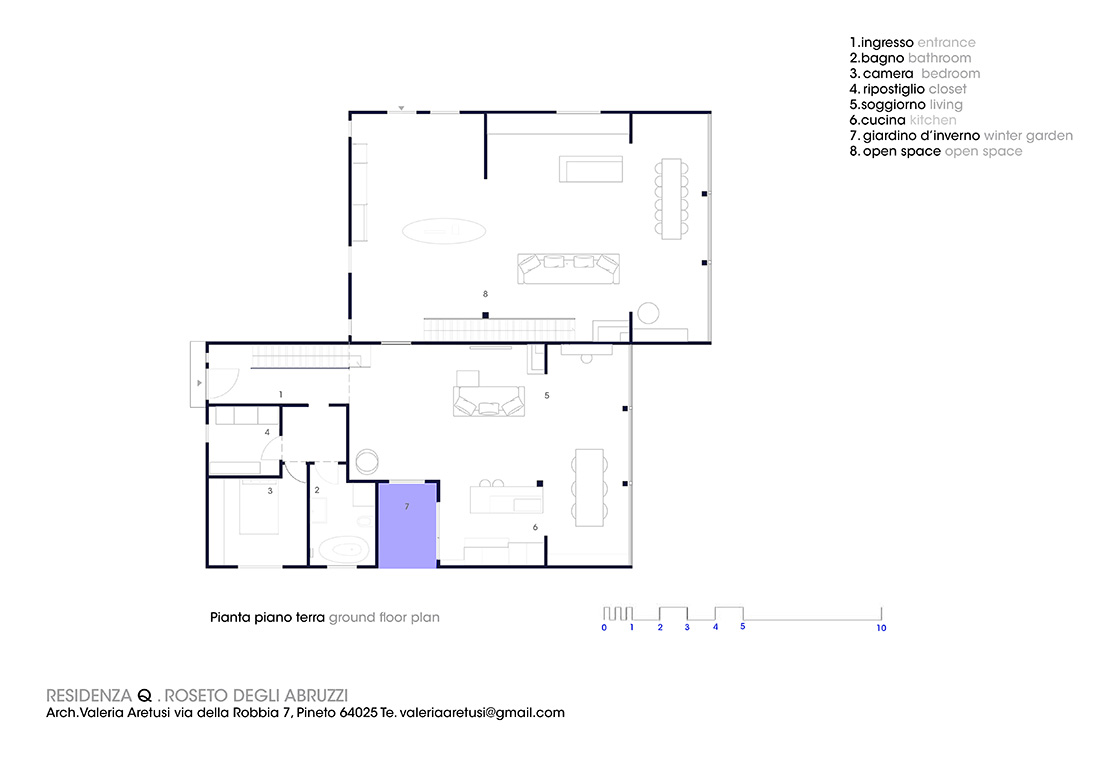

Credits
Architecture
Aretusi Valeria
Client
Ferretti family
Year of completion
2021
Location
Roseto degli Abruzzi (Teramo), Piana Grande area, Italy
Total area
800 m2
Photos
Erwin Benfatto
Project Partners
Castelvetro ceramiche, Metal 2000, di Egisio Disisto, Di Paolo Arredamenti, Florim Ceramiche S.P.A., Edilkamin, Artemide, Cole & Son (Wallpapers) Ltd., GUCCI® Wallpaper, Morris & Co, Gessi, Essepi infissi




