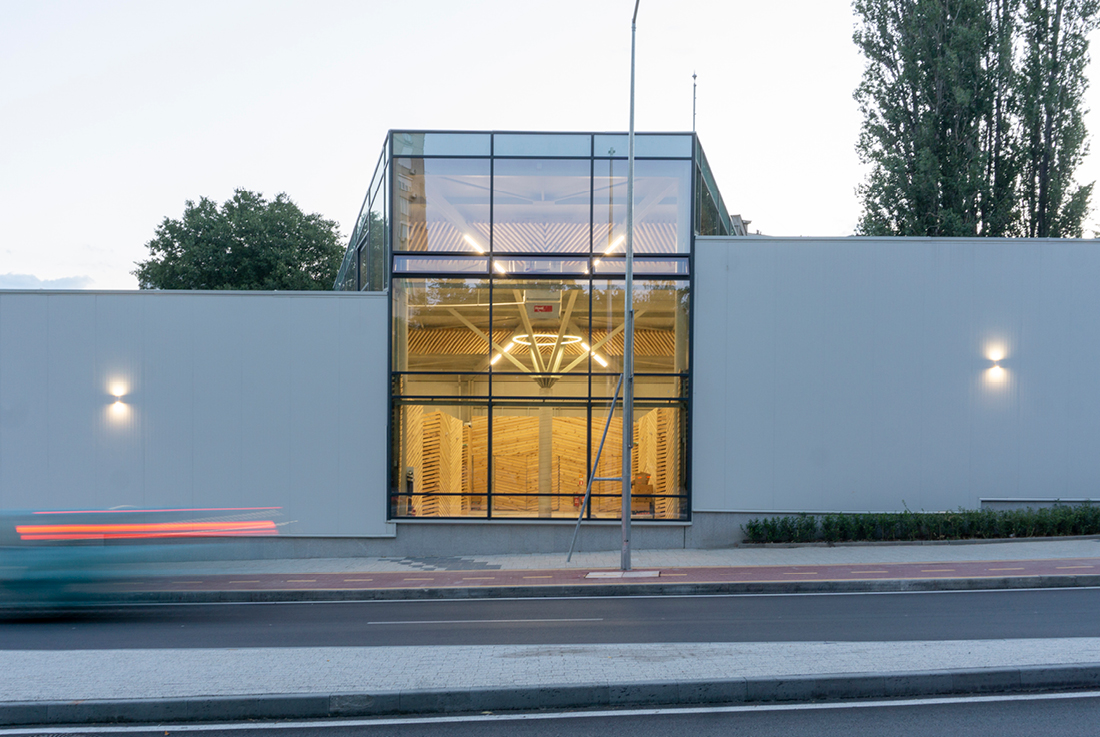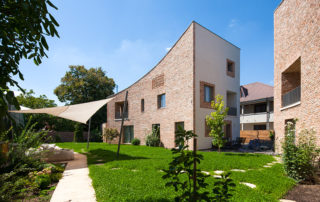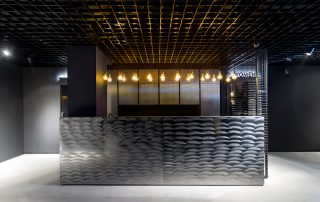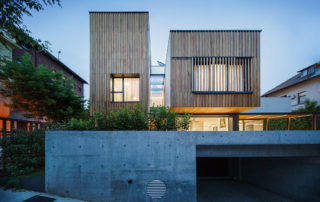The volumetric and spatial construction of the project symbolizes the interaction between previously alienated planning zones, now complementing each other, contacting, and penetrating like two intertwined hands. The primary goal of this project is to transform the area between two residential districts into a community center, connecting the “Three Chuchura South” and “Kazanski” quarters with new functions, pedestrian and visual connections, to make it more attractive.
The project encompasses the entire territory, including the adjacent road, expanded to four lanes, with added parking lots, bike lanes, and bridge facilities to extend existing transport communication. The building’s aesthetic features a minimalistic exterior with white metal panels, concealed assembly, internal gutters, and a large-format suspended glass facade, visually aligned with solid elements. Central public service areas are visually separated as “boxes” with wooden claddings. The absence of eaves and gutters, along with light color and large-format glazing, emphasizes the building’s volume and contrasts it with surrounding residential buildings. All sides of the building are equally important, with the east facade featuring vertical living green walls along the street and bicycle lane, contributing to air purification and adding a dynamic element with seasonally changing “living pictures.”
Inside, the dynamically changing retail space is accentuated by distinctive wooden siding panels and spectacular lighting. The building’s volume follows the natural terrain and provides unobstructed access through ramps with a maximum slope of 5%, adhering to principles of barrier-free and energy-efficient construction. The interior showcases the building’s structure, symbolizing conceptual visual and functional synergy between architecture and load-bearing elements.



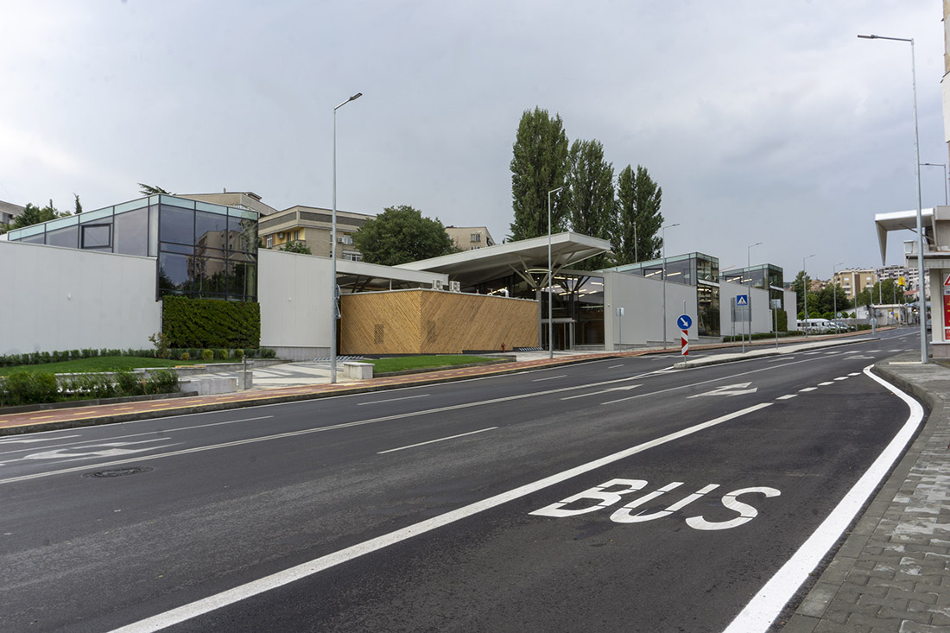
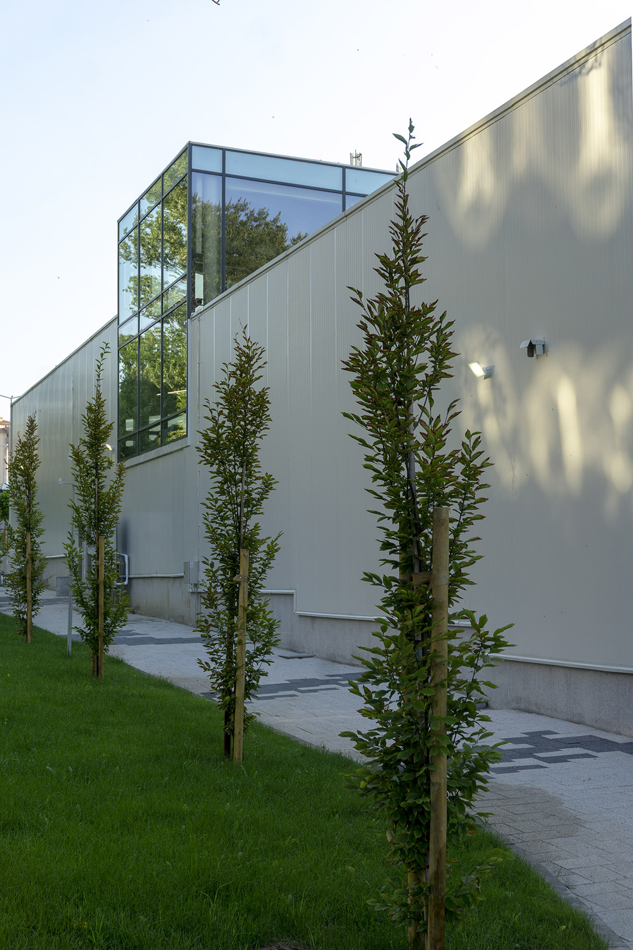
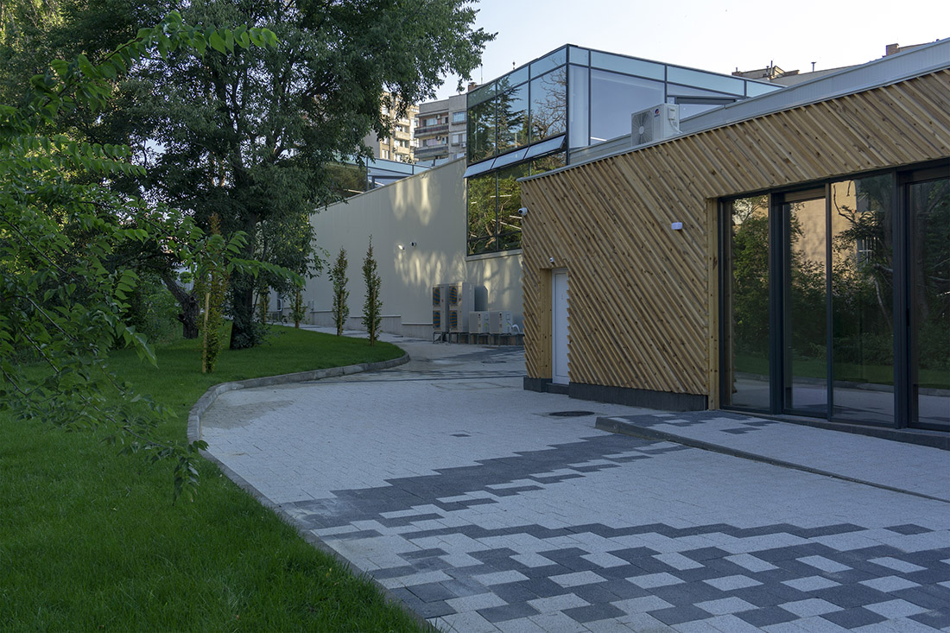


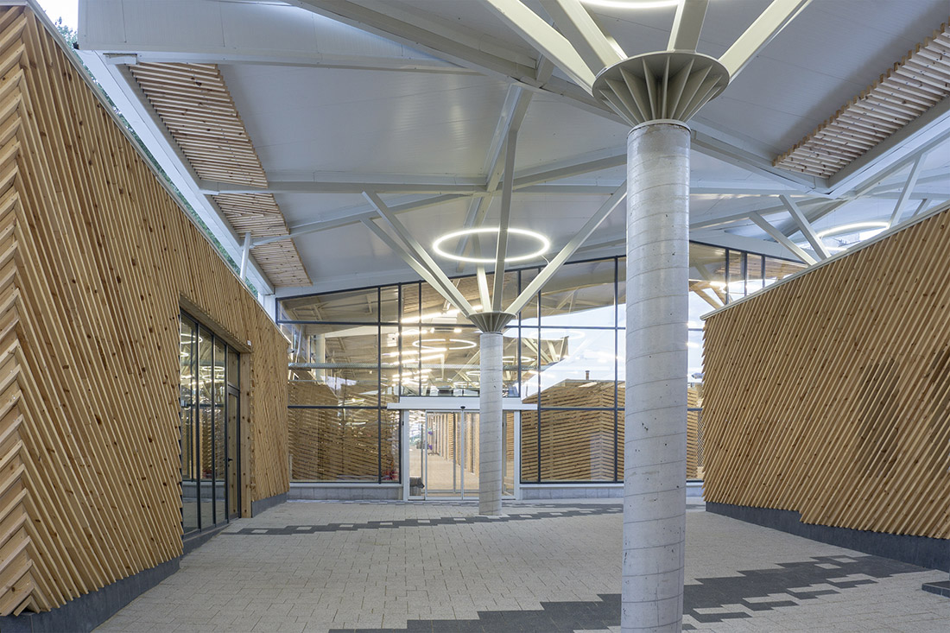
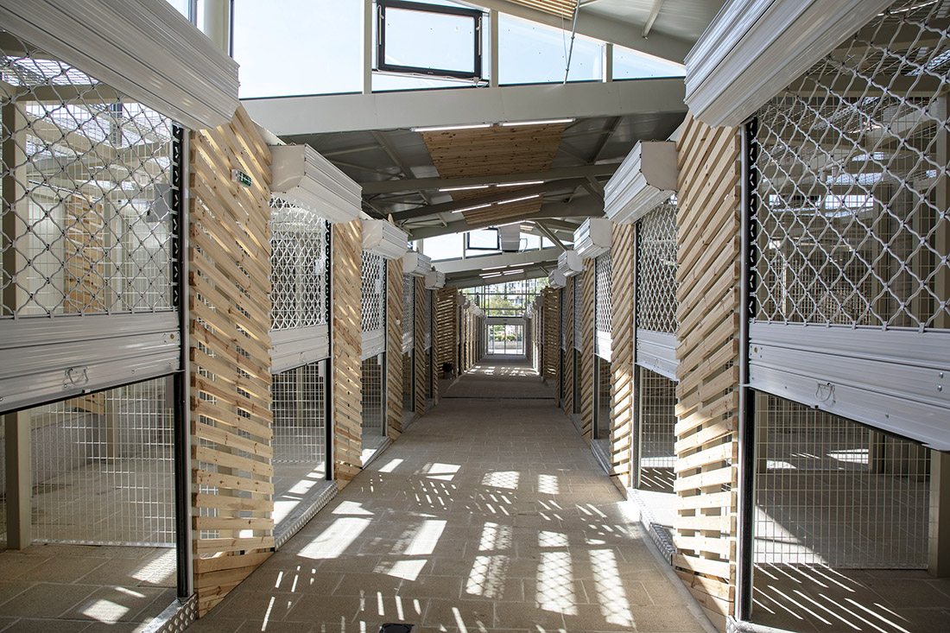
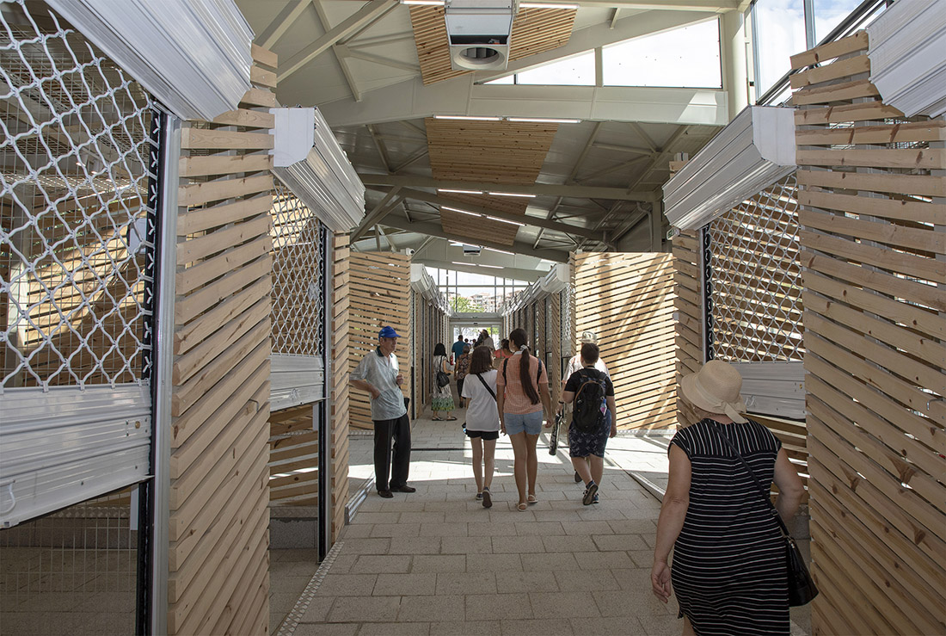

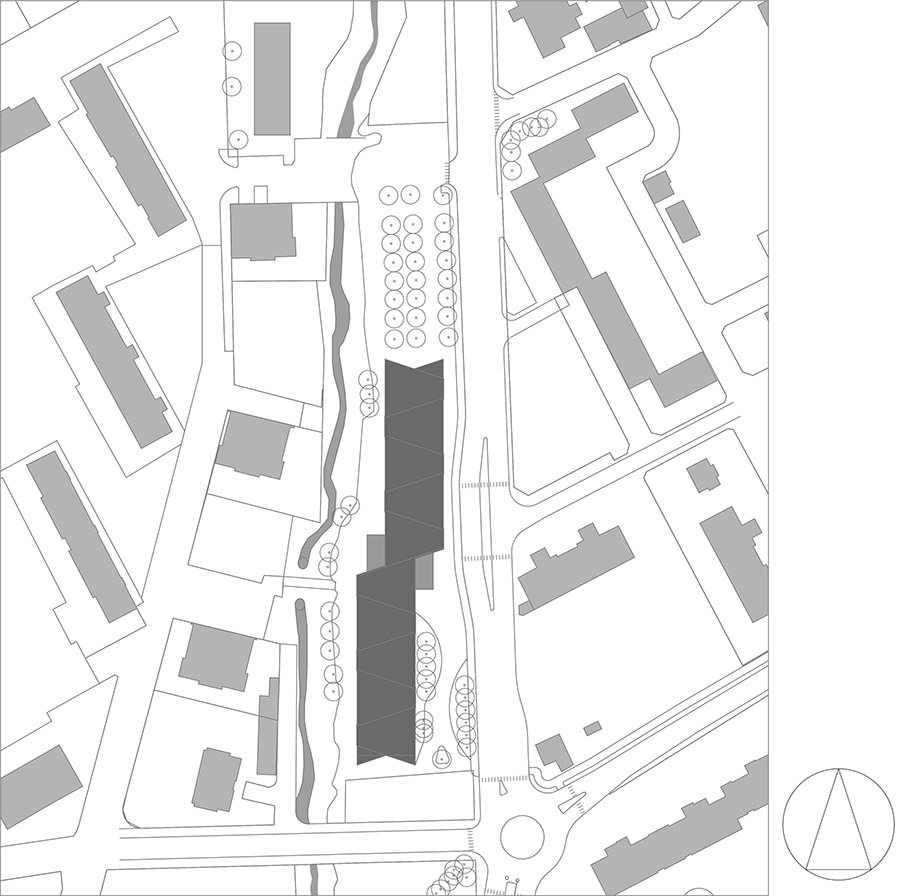


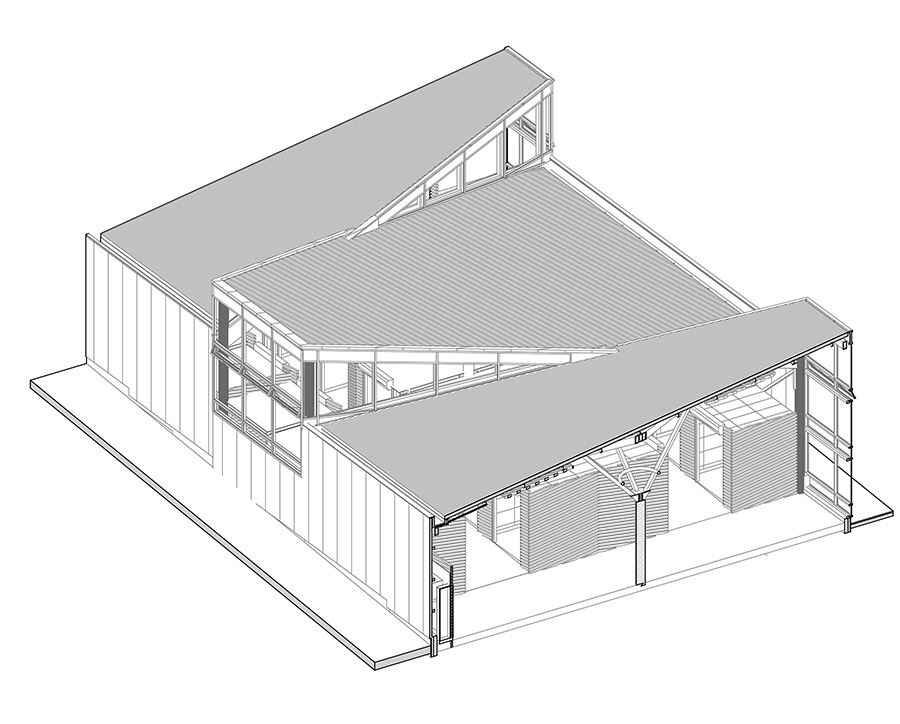

Credits
Architecture
Kiryakov Architects; Ivan Kiryakov, Petar Kiryakov
Client
Municipality of Stara Zagora
Year of completion
2022
Location
Stara Zagora, Bulgaria
Total area
2.400 m2
Site area
7.400 m2
Photos
Ivan Kiryakov
Project Partners
Valcom Construct


