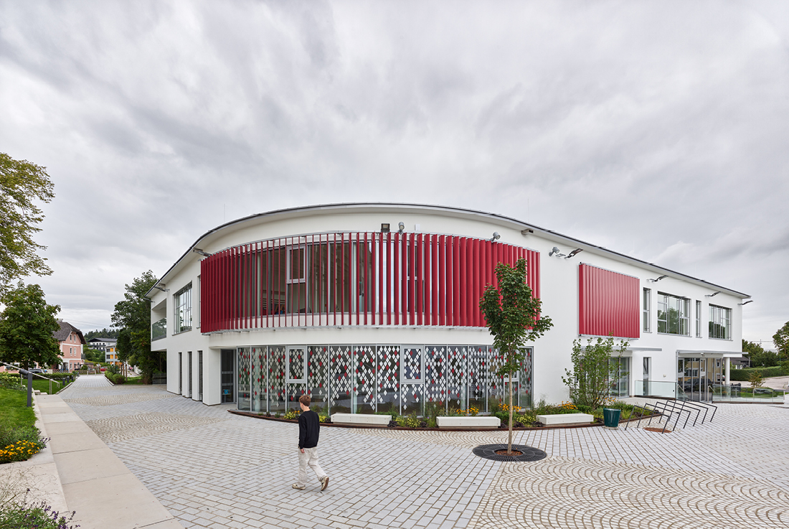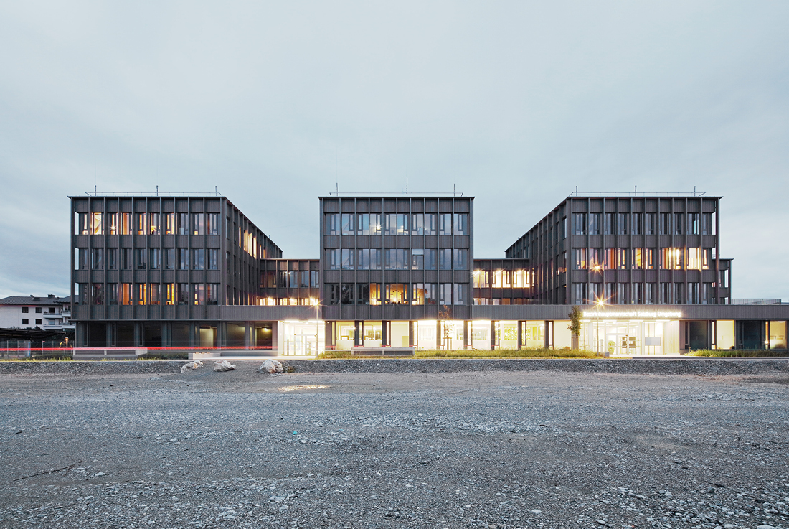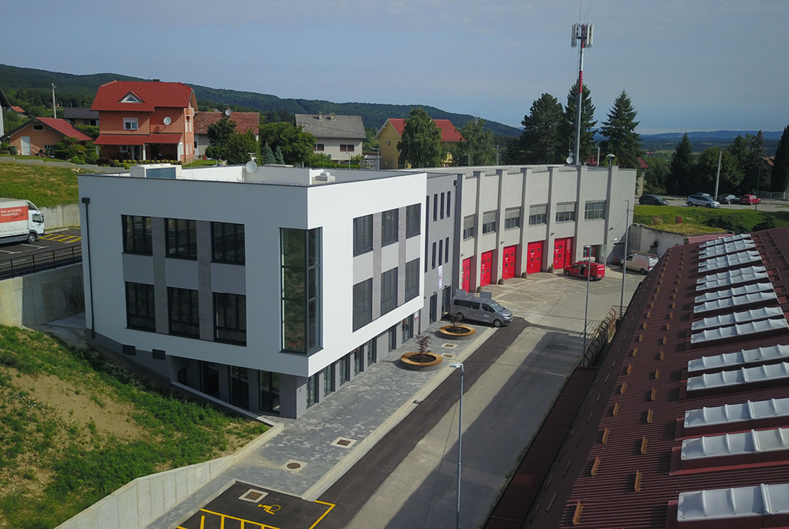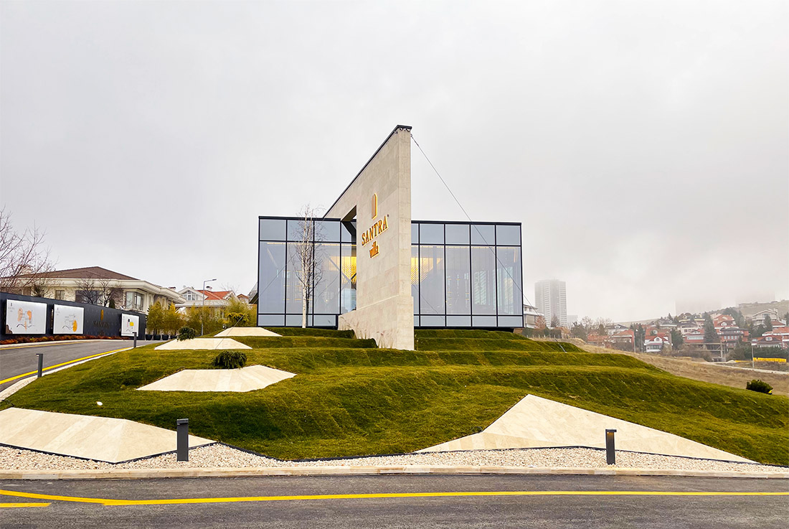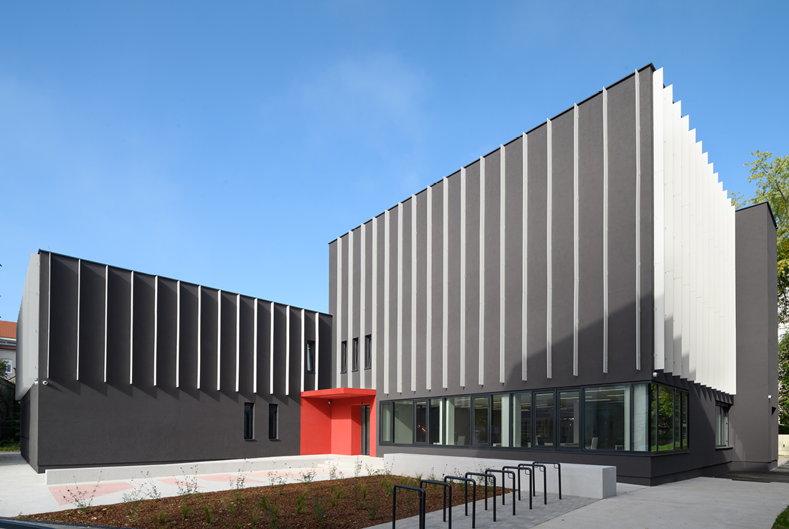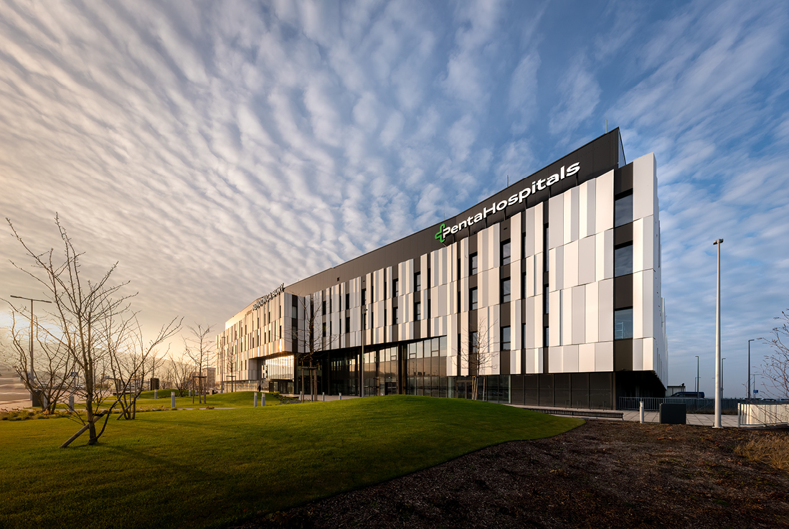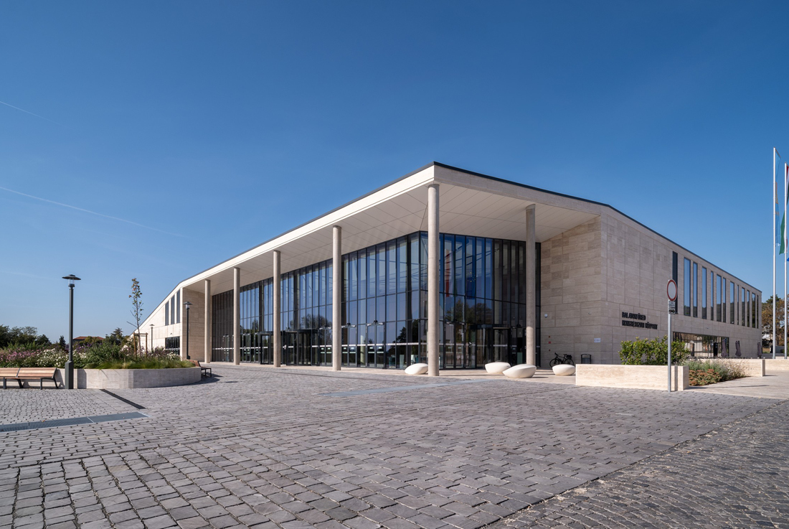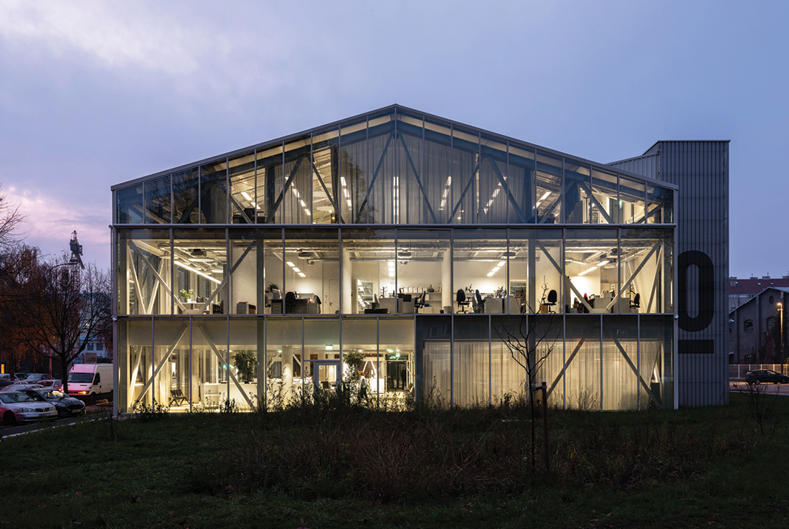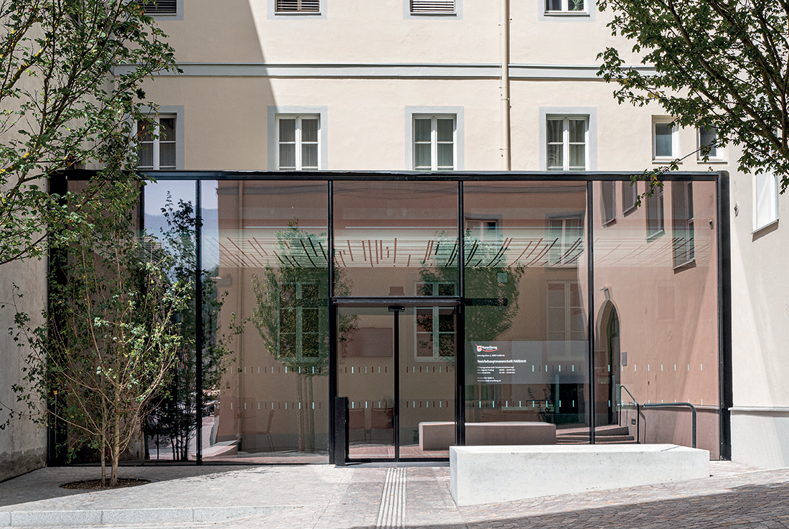Architecture 2024: Public, commercial, cultural buildings and infrastructure buildings
Community Center Sattledt, Austria
New buildings have been added to complement the existing structure, creating an interesting sequence of spaces and forming a new town center. A standalone structure and an angled one connect the surrounding streets, housing essential functions such as the municipal office with a large event center, the church, a daycare
New district office in Seekirchen am Wallersee: Sustainable and user-friendly
The Salzburg Umgebung district office, constructed primarily from wood, marks Salzburg’s first administrative building of its kind and has garnered acclaim with the 'Best Architects 24' award and the klimaaktiv Gold Standard, an Austrian sustainability certification. Comprising six wooden cubes of varying heights atop a concrete pedestal, the structure seamlessly
ZMC – Library and Red Cross centre
On a steep slope, our energy-passive building seamlessly integrates into the urban environment. Situated alongside the fire station, hall, and school, it serves as the heart of the community. The two-story cube houses the Red Cross space, which is open and connected to external users, providing essential social services. Conversely,
Santra Villa Sales Office
Envisioned as a harmonious fusion of nature and architecture, Santra Villa Sales Office stands as a seamless integration of form and function. Its linear design blends with the undulating landscape beneath it, and the walls aligned with the natural topography serve as axes of this linearity. The glass volume provides
Regional Archives Maribor – Unit for Pomurje
The facility is situated within the dimensions of the former Muralist building, part of Murska Sobota's industrial heritage. The new structure comprises two cubic volumes interconnected internally. The color scheme reflects the corporate identity of the Regional Archives, evident in the print at the entrance. While the building appears introverted
Bory Hospital
Bory Hospital is located on a future boulevard in the emerging Bory district. Alongside its modern architecture, the project boasts cutting-edge technological equipment, a progressive medical concept, and logistical enhancements. The hospital's prominent feature is its expansive open atriums adorned with lush greenery and green roofs, contributing to energy efficiency
Balatonfüred Congress Center
The two-story monolithic building with a green roof seamlessly integrates into the hillside by No.71 main road, while large glass walls on the eastern side create an open ambiance for the congress center, hosting various events. Situated on the former Huray Street Market area, the congress center features an underground
Riding Stable
The Riding Stable was originally part of the Austro-Hungarian military complex and has been reconstructed for the Land Registry Department of the Municipal Court in Zagreb. The original floor plan dimensions of the protected building were not sufficient to accommodate the new use. Emphasis was placed on preserving the original
District Administrative Authories Feldkirch – Addition & Entry Court
The extension seamlessly integrates into the northern courtyard area, replacing the cramped entrance to the Feldkirch district administration building (built in 1467). The entrance hall boasts a serene and uniform design, accentuated by the elevator tower clad in expanded metal. Both the interior and the furniture, including the information desk
Conversion and renovation of the listed Local, Probate and Guardianship Court building
The 1907 state-owned chamber building was converted by Dannien Roller + Architekten between 2018 and 2021, in a balancing act between military construction and the modern requirements of a place of jurisdiction. As a sign of the new identity, the timelessly elegant Mahlau lettering “Amtsgericht” floats above the entrance and



