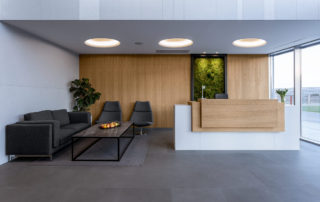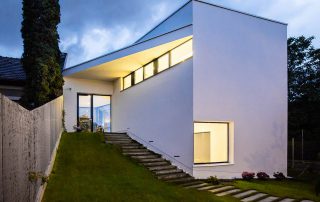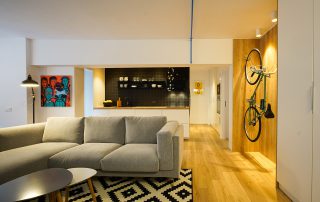The client’s wish was to extend and convert the existing upper floor of a two-story house into a private apartment. A large, adjoining terrace was covered and integrated into the living area, which facilitated the creation of a generous open-space configuration.
The main purpose of the project was to create a timeless and elegant design, which at same time expresses our love for natural materials – especially marble and wood, used throughout the apartment, on large surfaces or in details.
Upon entering the main area of the apartment, we see a fireplace, clad in precious Calacatta marble and designed as a slender silhouette, gathering the living room, dining room and a small kitchen around it.
Marble flows from the wall to the bar counter, visually separating the kitchen area from the rest of the living area. Warm tones are added to the interior by using wood on the wall finishes and for the flooring : The Chevron parquet gives the ambiance refinement and a classic touch.
The white walls, decorated with classic profiles, create a neutral background for the colored furniture objects. The same color palette and materials were used in the bedroom and bathroom.
































Credits
Autors
AXS Studio Architecture & Design; arch. Sonia Craciun-Troanca & arch. Andrei Craciun
Client
Private
Year of completion
2020
Location
Bucharest, Romania
Total area
110 m2
Photos
int. Arch. Alexandru Prodan
Project Partners
Class In Bucharest, Poliform Italia, Roche Bobois Paris, Bo Concept, Flos, Linia Furniture, Fragma








