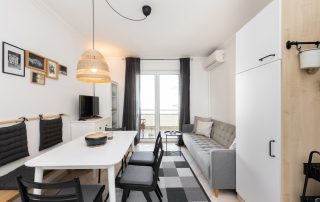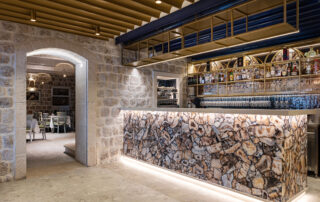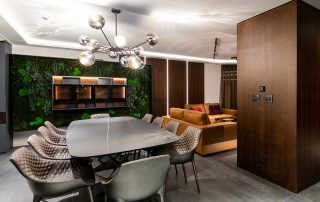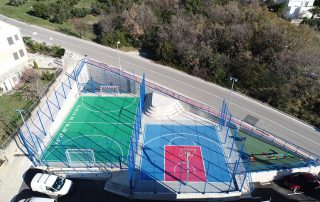The river Sava is an important natural element of the city of Slavonski Brod and there is a big tradition of kayaking and canoeing. The volume begins with a semi-open, covered courtyard, open in the middle with a niche at the main entrance and ends with a closed gable at the stadium. On the ground floor, the structure of the building is dominantly full, and on the upper floor is completely transparent up to the roof hovering over the site as a symbol of a raised, carved kayak that it held up when entering the water. On the ground floor there are indoor spaces related to building accessibility. The yard area serves for the outside preparation of the team, is enclosed by a wall against the soccer field, and is open to the street, the embankment and the river. On the first floor of the building is a terrace overlooking the river or soccer pitch. The facade and roof tiles are in dark color whereas the interior is in wood and light colors giving warmth and importance of the interior atmosphere.
What makes this project one-of-a-kind?
The theme of the context determined by the structure of the existing and the future stadium complex, the vicinity of the Sava River, a certain symbolism of the purpose of the project and the structure of program is contained within the design concept. All of that gave us an opportunity to design a dark, yet light house by minimalistic approach.
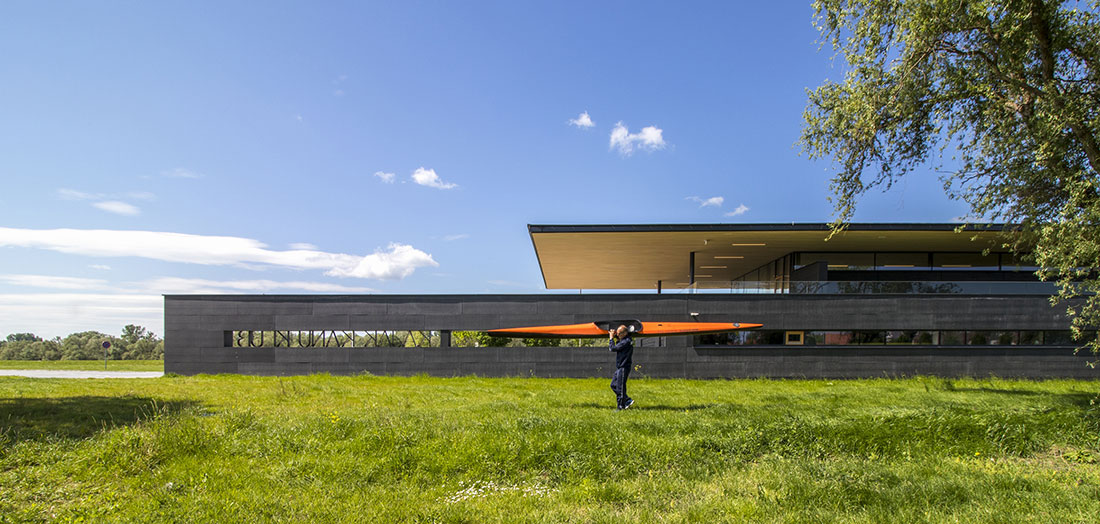
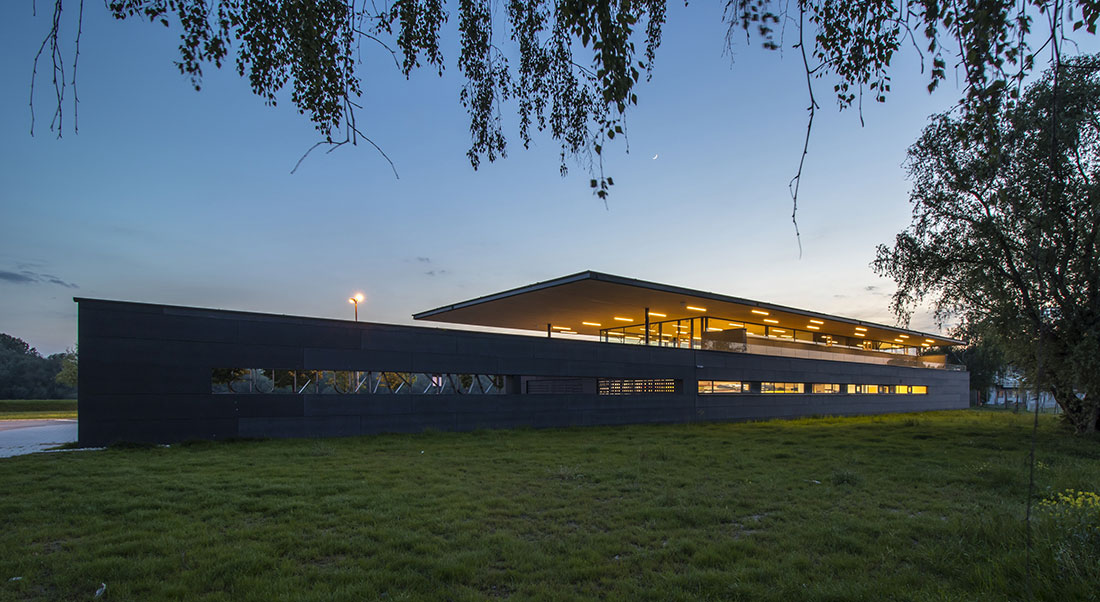
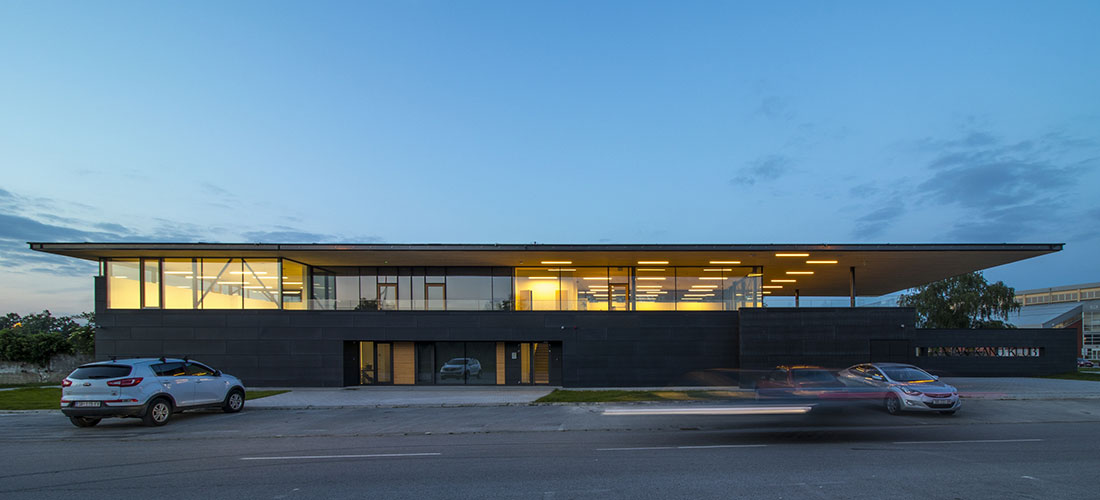
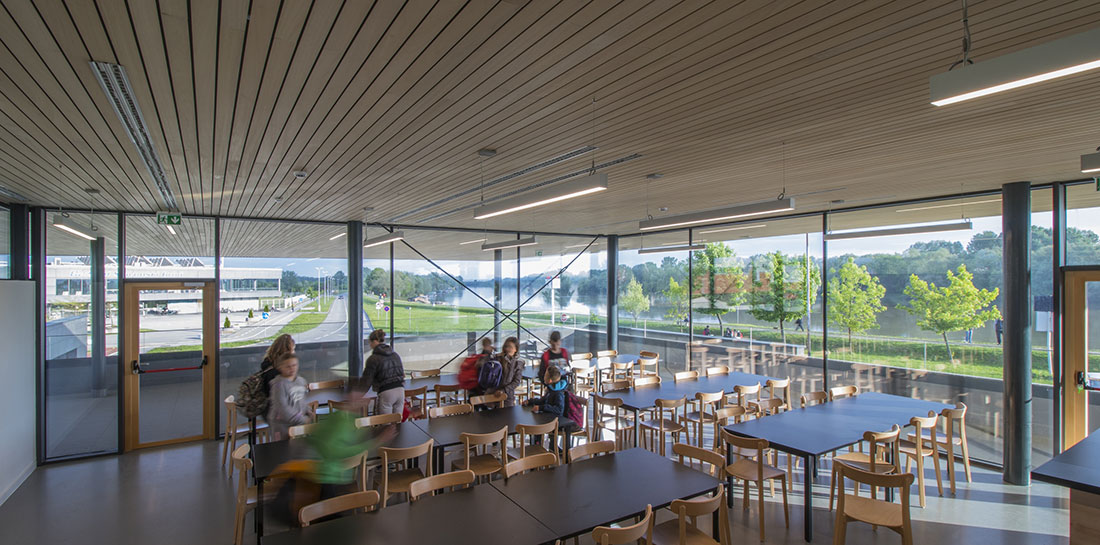
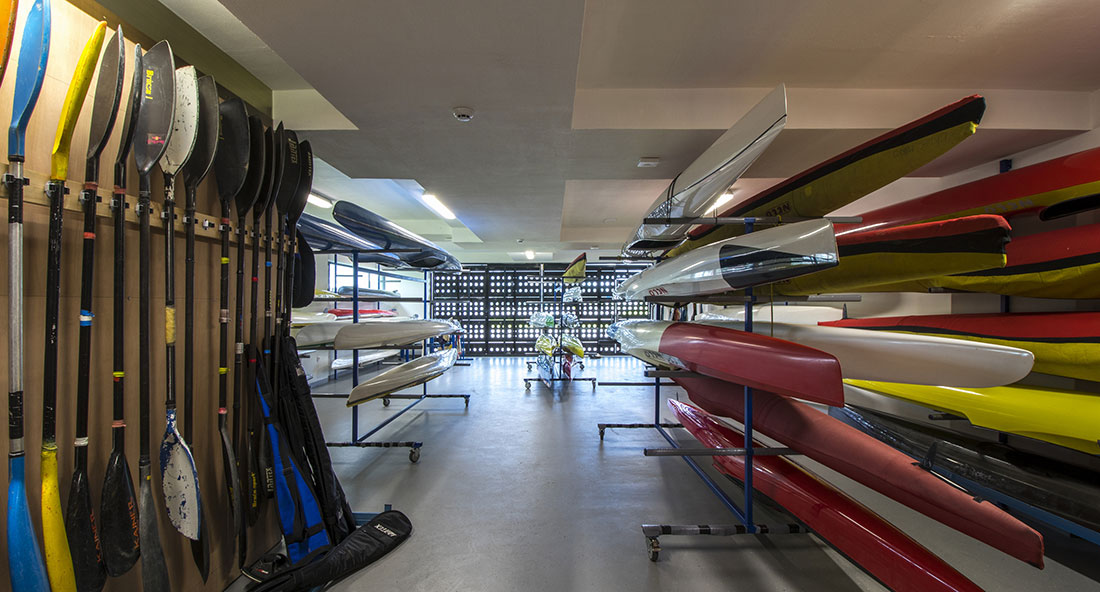
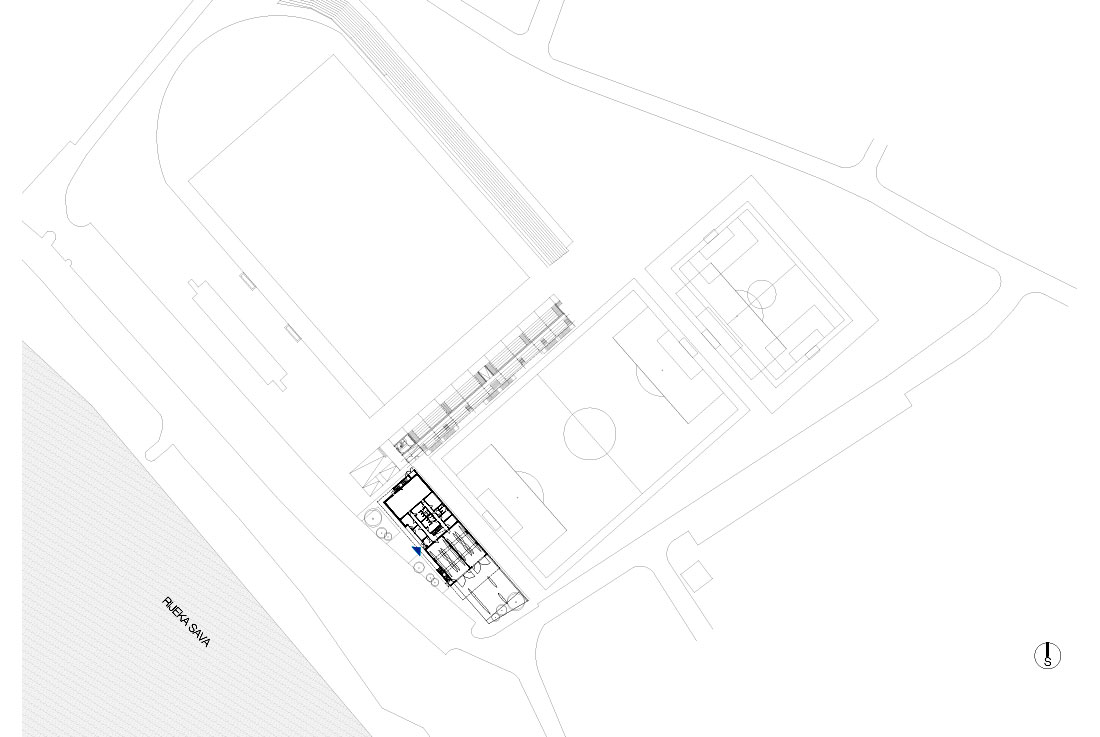
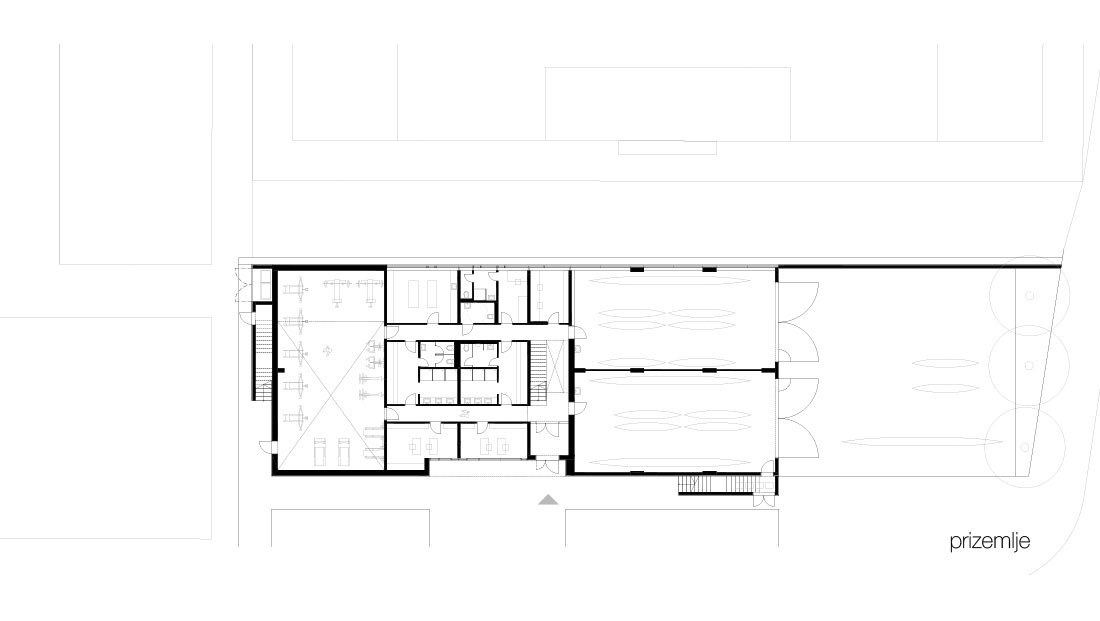
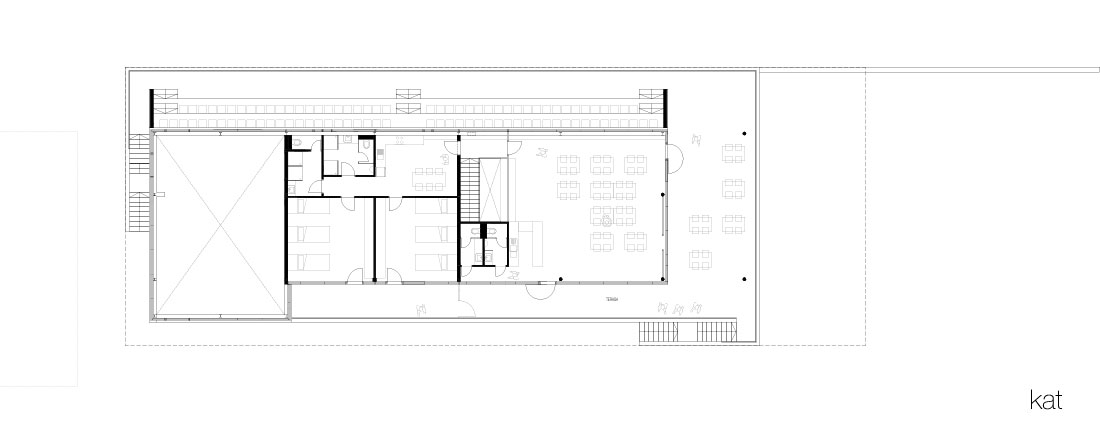
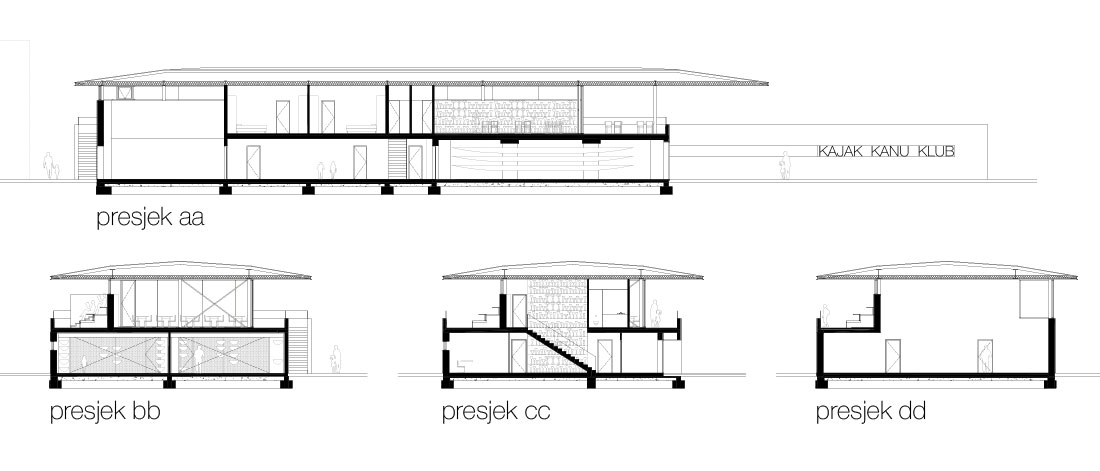
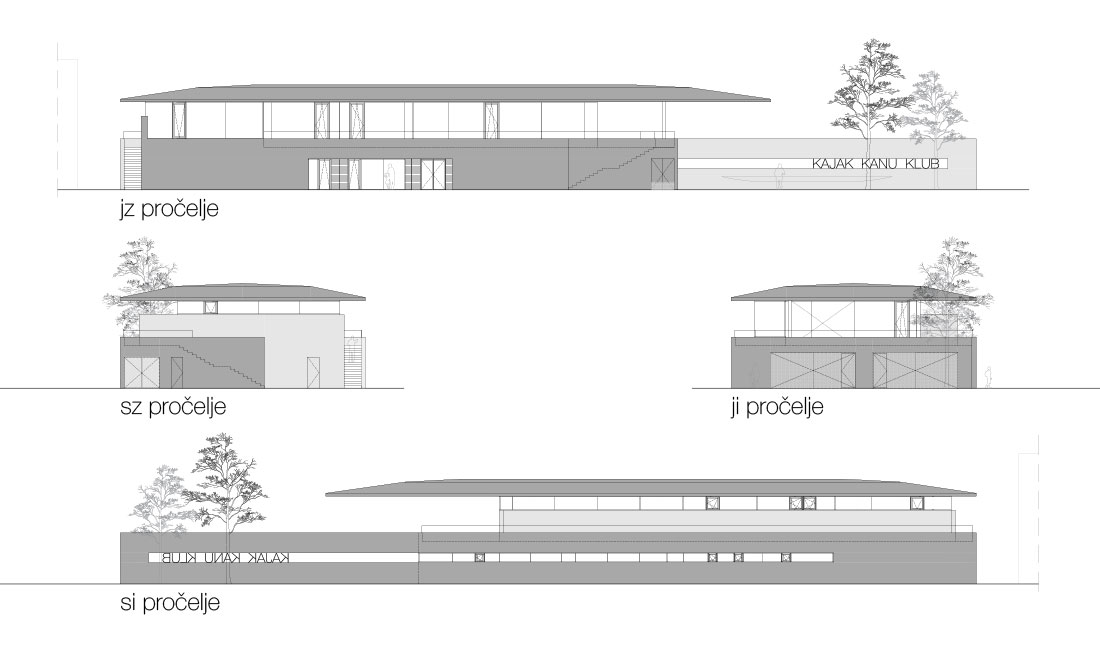

Credits
Authors
Sangrad + AVP; Vedran Pedišić, Gordana Gregurić Miočić
Client
City of Slavonski Brod
Photos
Erick Velasco Farrera
Year of completion
2019
Location
Slavonski Brod, Croatia
Total area
827 m2
Project Partners
Šprajc THD d.o.o. Slavonski Brod, Deltron d.o.o. Split, Promet građenje d.o.o. Požega, Prefa, Prefalz, bioPlus_Silbonit 031_Lavagna façade, Florim_Floor Gress Ecotech_Ecodark 80x40cm, Sika_Sikafloor WS-10, Kalcer_drveni akustični strop GR linear_african ayous, Alu Forma, Reynaers



