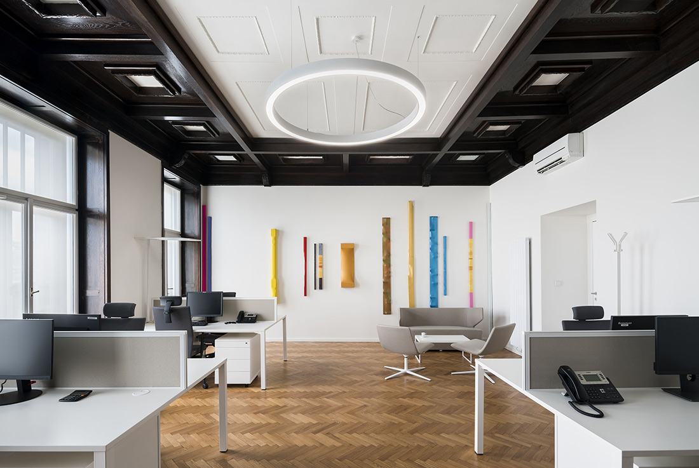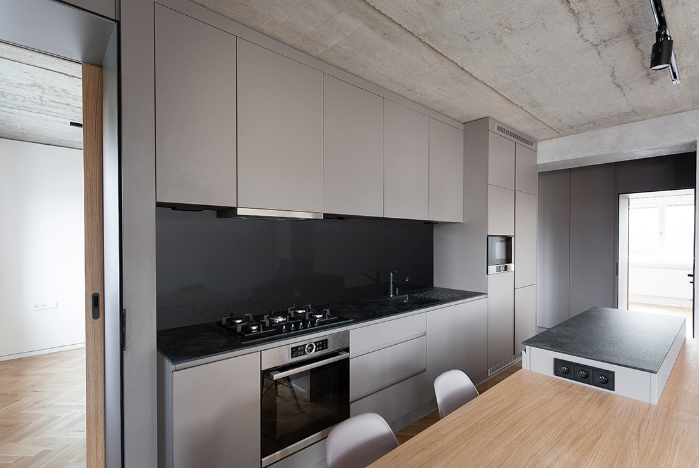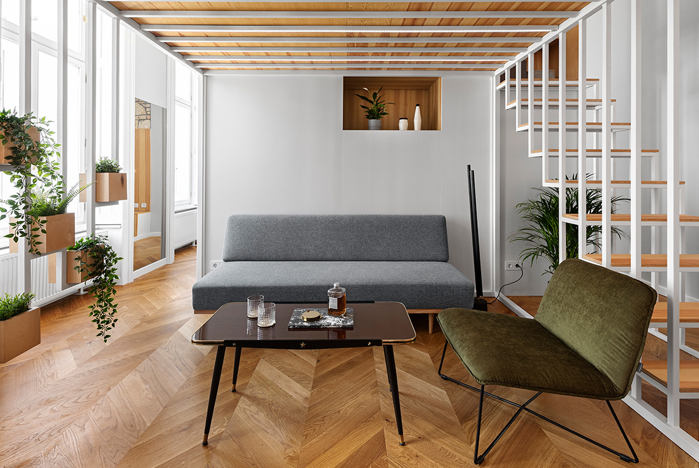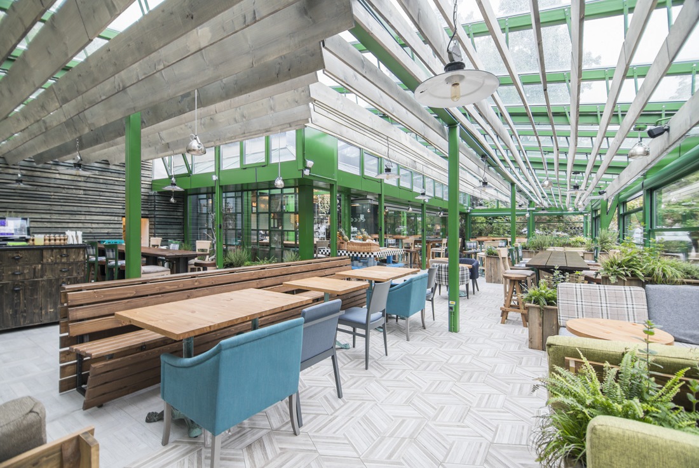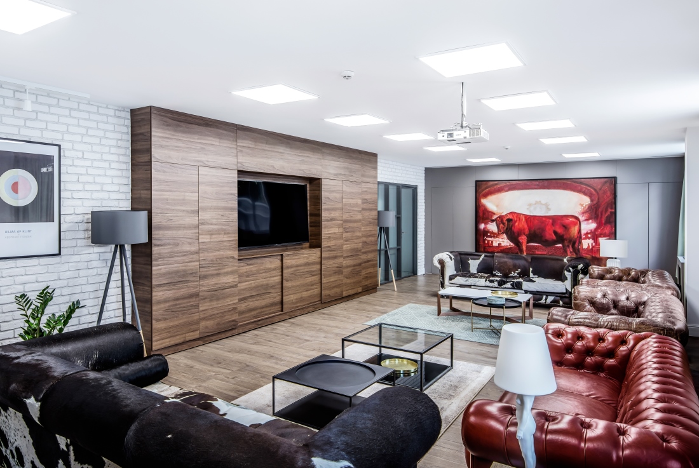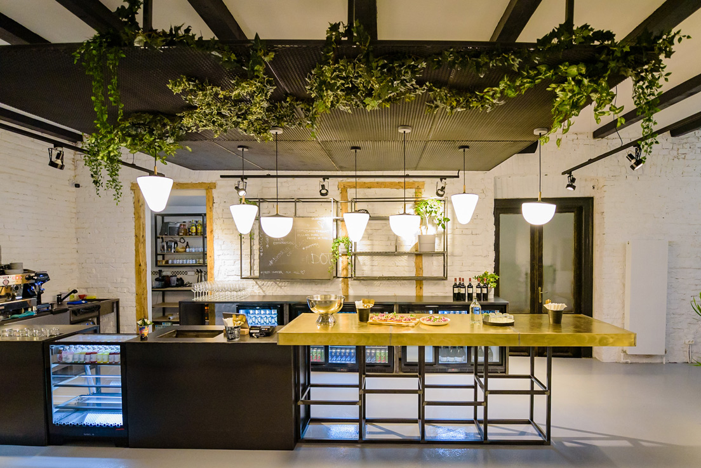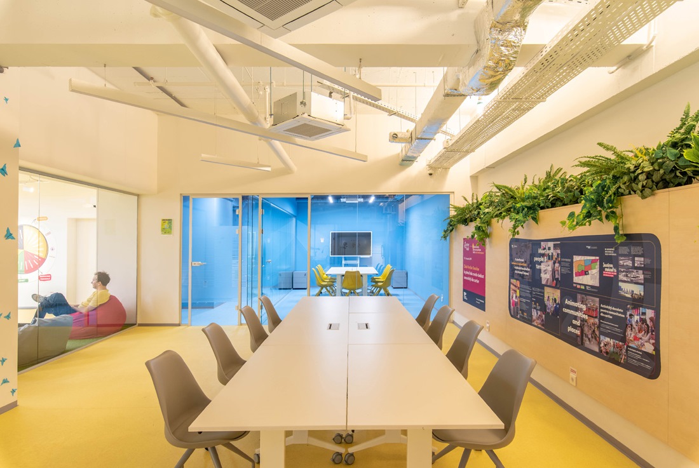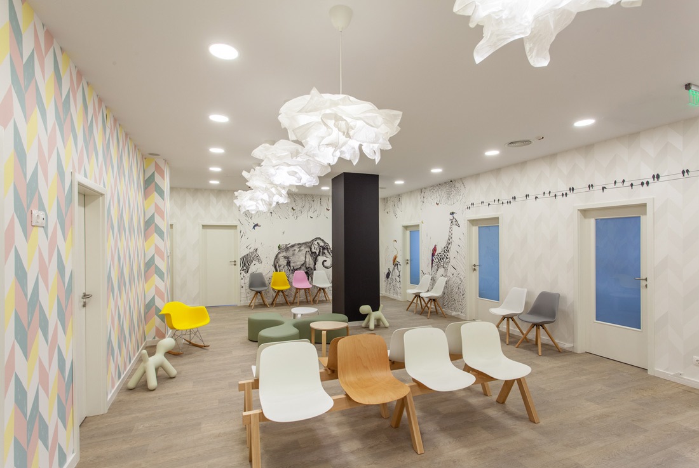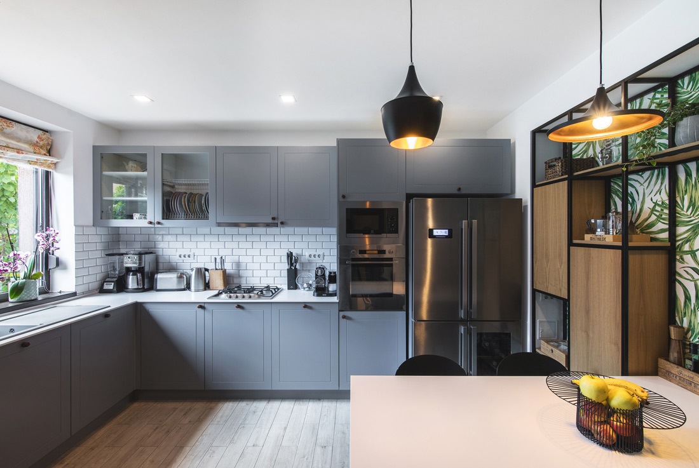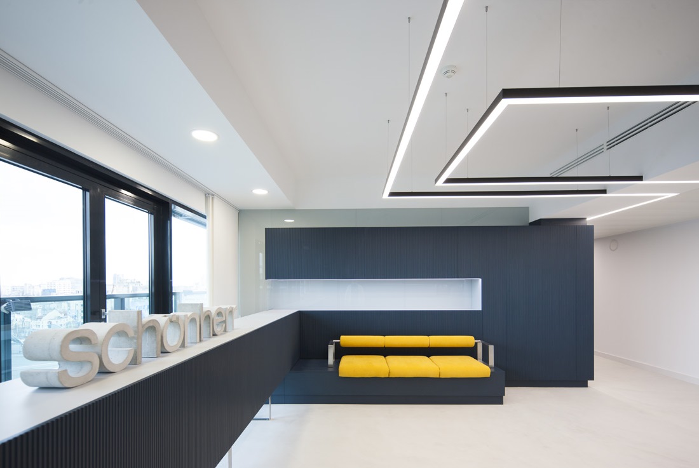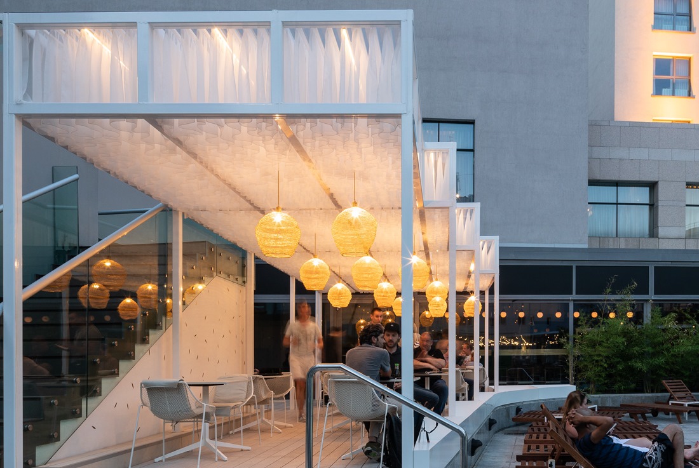INTERIORS
Noble shop / A Framework of Possibilities, Vienna
The architectural studio heri &salli redesigned the shop for current products for WIENER ESSIG BRAUEREI Gegenbauer on the Vienna Naschmarkt. In 2017 the brewery’s production site was realized in the 10th Vienna district, the so called “Edelsaure Laden”- the “edle laden”(noble shop) can be understood as conceptual expansion. Using a spacious wooden rack, various levels of usage that go beyond the 2- dimensionality of one presentation level, are introduced
Conversion of the industrialist´s apartment, Prague
The classicist secession house by architect Matěj Blecha has undergone reconstruction many times in the period of its existence. On the 2nd floor, the original flat of industrialist Alois Brey has surviving fittings that we made an effort to preserve to the highest possible extent during the reconstruction. The intent of the investor was to reconstruct the space on the 2nd floor and convert it into a full-fledged office with the least
Minimalist Apartment in Prague
The aim of the apartment's overall reconstruction was to create a quiet and neutral background for the life of the young family, which would then occupy it according to its current needs and tastes. The task was to create an empty space where all the functions expected from the completed apartment are integrated into walls that define the space. Smart wiring, storage rooms and furniture systems to ensure the
Apartment V, Budapest
In this apartment renovation in Budapest a single 40 sqm common space was opened up to create a generous, adaptive function-system. The gallery was put in the middle of the space as an estrade instead of having a confined, cave-like element. Meanwhile, it has the opacity to let through natural light, has the airiness to leave the surrounding functions work properly and also serves as a separation piece between
B4 cafe, Bucharest
The store or the usual market as the daily venue in town is for everyone the symbol of exchanging news, fragrances, flavors, emotions… It’s the place to get a real cultural pulse or a vitaminizing sensorial experience. B4 is the place where we communicate with others and challenge our sense of perception. B4 is the place where like at the market we are assaulted by a multitude of objects,
Creative meetings, Bucharest
It is 2017. We’re beginning our phase two project for Romania’s advertising umbrella Publicis One client. This time we have to remodel for them their public building access, reception desk area and the segment of 3 meeting halls and the waiting area outside. The assignment is challenging as the client itself consists of several agencies underneath it, all with their own very branding personality. We decide on an eclectic
DOT (District of Toast), Cluj-Napoca
DOT is located in the heart of old Town of Cluj Napoca and the first goal was to connect the history with the present, to integrate a modern space within the historical vibe of the street. The whole design has circled into the idea of letting customer to connect himself with the place. The structural finishes are all neutral as they will let you discover the wall, the beams and
Cartier hub, Bucharest
During the design process, we aimed to obtain synergy between the the values promoted by the “Drumul Taberelor” brand, our larger vision for urbanity, local identity, and needs of the local community in Drumul Taberei. In our opinion, a community center functions as a common place for the people of the neighborhood, with which one can interact organically, without the need for too many instructions. We believe that, instead
Regina Maria pediatrics Craiova
The idea of the project started from our aim to create a space that is more like a play area rather than a medical one. In our first meeting the client indicated the fact that if would like to be a colourful space and indicated green as a preference in colour. We did not took literally, but thought about different thinks that came to mind related to. We stopped
S74 house, Corbeanca
A young couple with two kids, a dog and a cat left behind the busy town life and chose a more peaceful lifestyle, close to nature. The house is located in a residential complex near the Corbeanca Forest. Each house has its terraces and a garden with abundant vegetation. Thus, nature, the passion for travel, the culinary art and the family lifestyle were the key elements in the designing
SCH – High end law office, Bucharest
The project is born from the wish of the client, the Bucharest branch of an important European law firm, to create a high-quality space that serves as an interface between it and its clients. Its aim was to present itself through a functional, carefully designed space with a strong but discreet identity. The downtown Bucharest, 600 square-meters office-building floor has been completely refurbished to accommodate its new function. As the
Ginger sushi terrace, Bucharest
A ‘covered space’, delicate, lighted, fluid, refined, express the fresh energy of bamboo thicket, through which you can still see the sky. It seems that an atmosphere is obtained, created with textures, lights, shadows, transparencies, movement, which seems to find inspiration in the japanese culture. The fluid, translucent, textile ceiling, hanged on the structure, offers shadow during the day, and light during the night, becoming a huge lamp that




