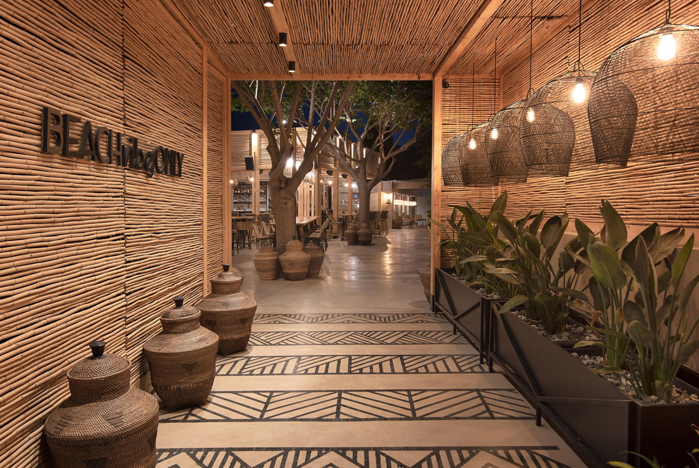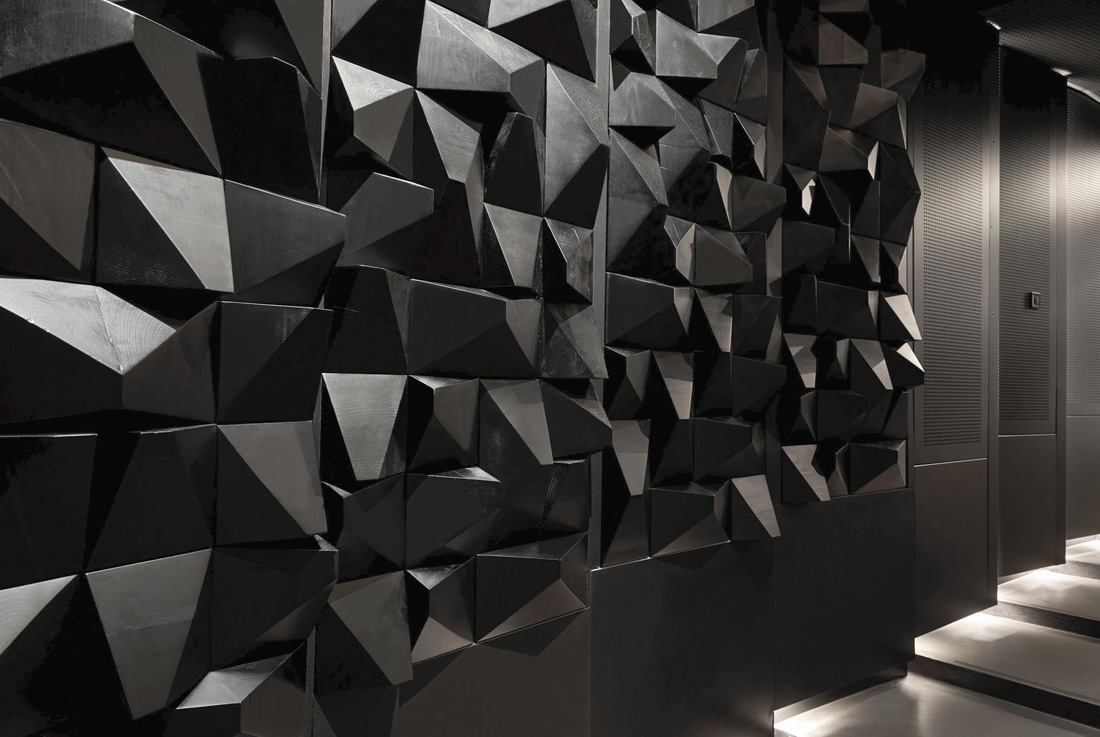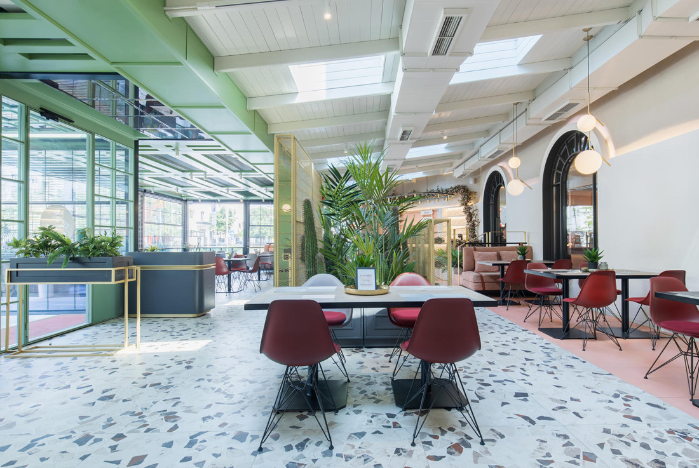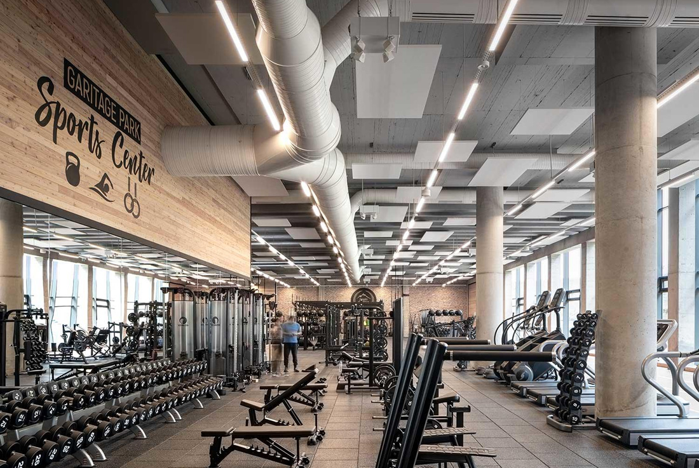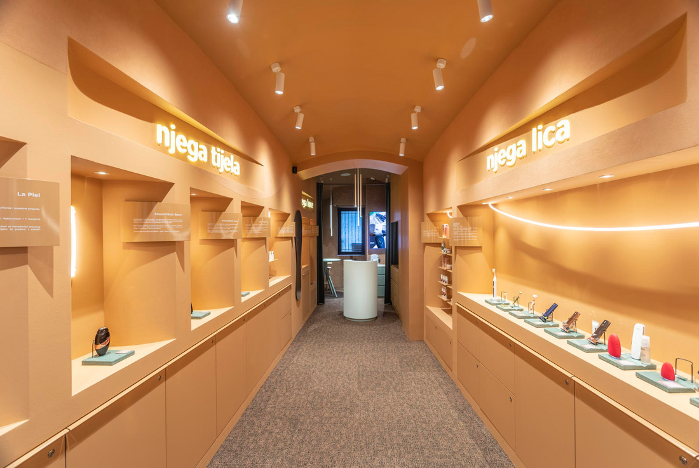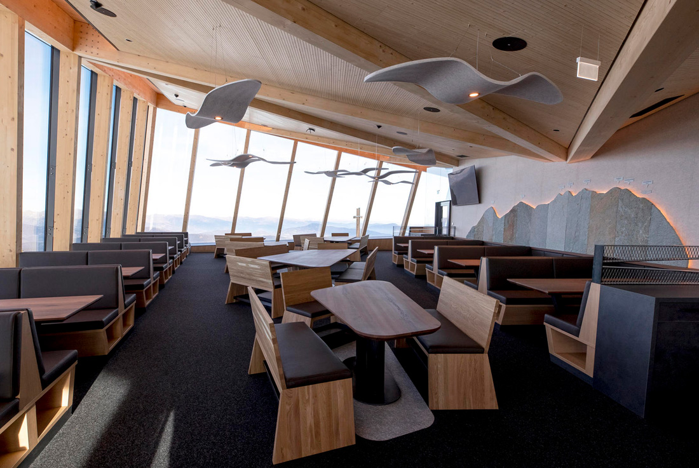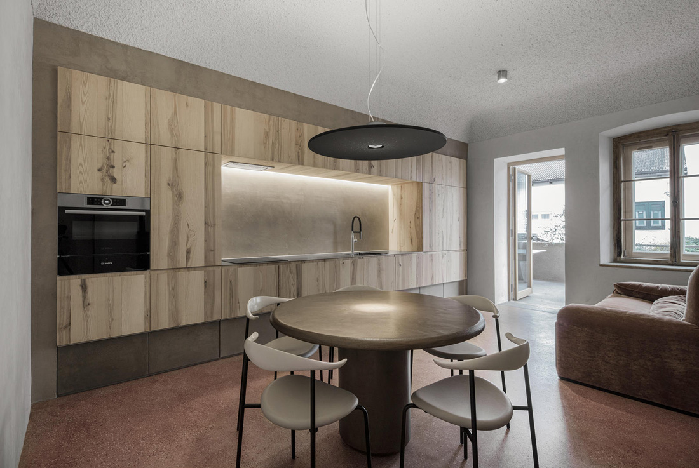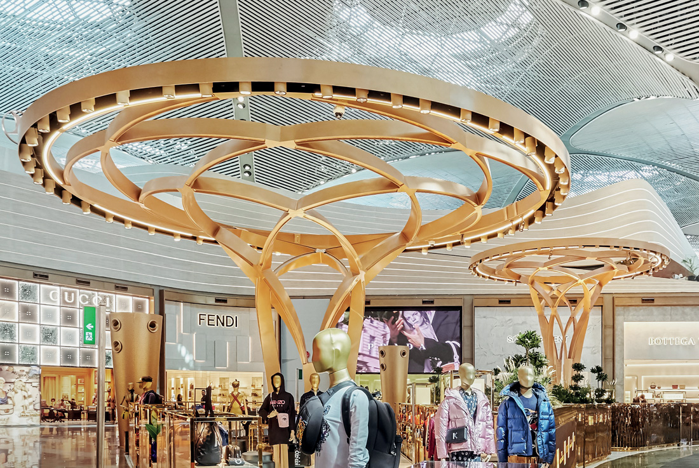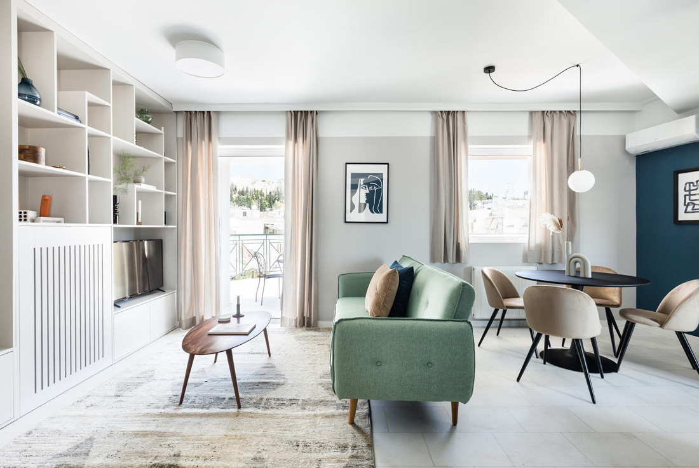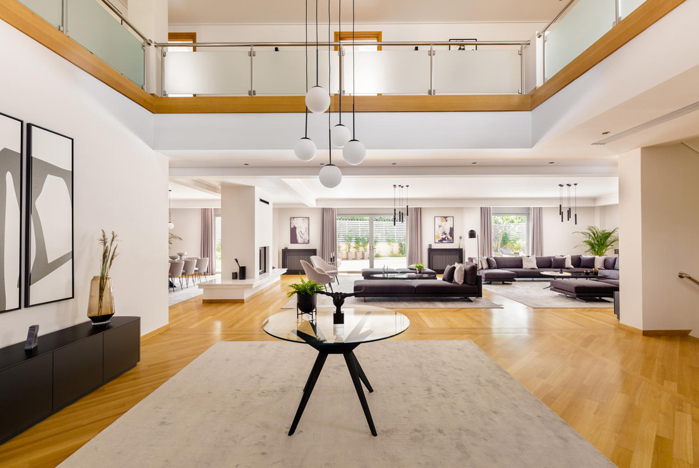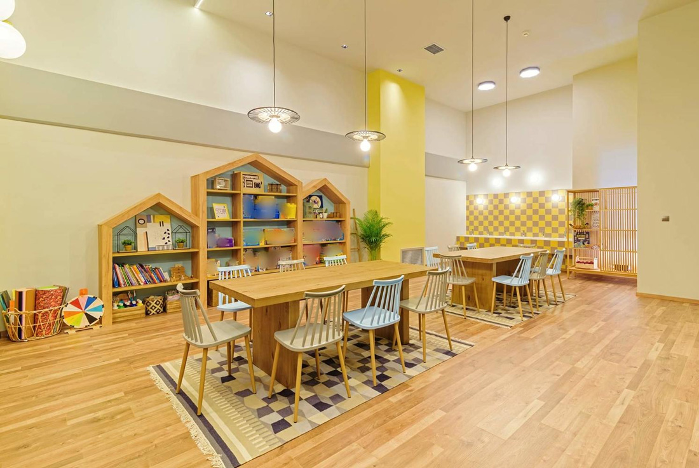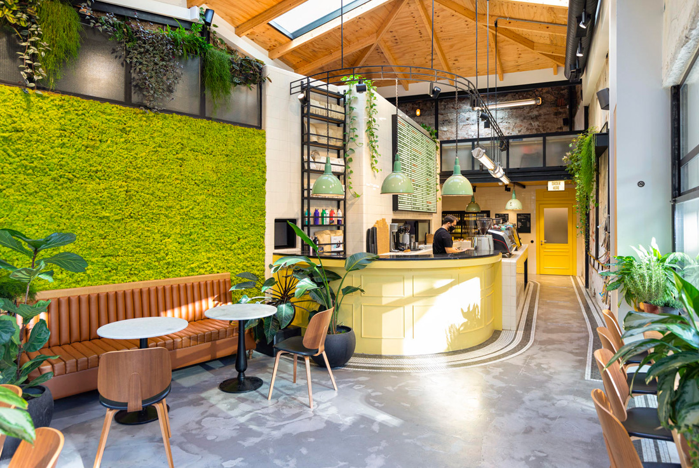INTERIORS
EGO all day exclusive bar, Kalamata
The project is located on an 800 sq.m. site in the south of Peloponnese, specifically on the coastal front of the city of Kalamata, facing south. The aim was to redesign the existing buildings and configure the outdoor areas, in order to create a summer recreation area that meets the user\'s spatial needs throughout the day.The basic design was to outline the user\'s movements vertically to the main entrance and
Reconstruction of Örkény Theatre’s auditorium and public spaces, Budapest
There is nothing more important in a theatre than the play. All the magic happens on stage or better said “mostly in the head of the audience”, as the director of the Örkény Theatre put it. Our main goal was to underline this idea and create a neutral space, that doesn’t distract from, but complements the theatre making process and supports the communication between the performers and the audience.
Iliria Boutique Hotel, Tirana
Iliria Boutique Hotel is a 4 floors building consisted by 18 rooms. Located in the heart of central Tirana, Iliria Boutique Hotel presents a world where every guest feels welcome, a culture built on service, where people come first and find an experience tailor-made. Before the project was commissioned to us, the building had a complicated and non-organized distribution of main functions, a crossover services. Stripping the building from
Sports Center Garitage Park, Sofia
The interior design of the Sports Center Garitage Park follows an industrial approach that expresses the concept for the implementation of the city as a dynamic, colorful, and unique organism. The functional scheme is determined according to the specific sports activities in the center. The reception, together with the protein bar, is located on an intermediate level relative to the two main sports floors. At the lower level are
Rox beauty, Zagreb
Following the "pleasure rituals" concept, we have designed a space that creates a sense of comfort, intimacy and softness – by entering the store, customers leave behind the busy outside world and step into a space that invites them to slow down and take some time to focus on their own wellbeing and self-care. This kind of concept requires a so-called total design which consistently carries the brand philosophy
The Eagle – Mountain Top Restaurant, St. Georgen am Kreischberg
The much anticipated “The Eagle” Restaurant at the peak of Kreischberg Mountain within the Austrian Alps is completed. Set amidst a breathtaking landscape with 360 degrees of panoramic views across the mountain backdrop, Viereck Architects designed a building with its shape derived from the client´s brief; To create a rock-like crystalline landmark. The CLT superstructure with its fully in timber and stone cladded interior, is on the outside covered
Apartment Trattengasse, Bressanone
The renovated old building apartment is situated on the first floor of a townhouse in alley "Trattengasse" on the edge of Brixen\'s Old Town. "Apartment Trattengasse" is oriented towards the character of the reserved alley itself: The old and the new in line with each other, puristically and contemporarily enlivened. The focus of the renovation were the handcrafted quality, the meticulousness of the procedures and the uniqueness of the
Luxury Square – Istanbul Airport
What brothers Carl and Heinrich Heinemann started as a small family business in Hamburg in 1879 has developed over five generations into one of the leading wholesalers and retailers on the international travel retail market. A new approach to airport shopping is at the heart in the newly opened Istanbul Airport. Designed and implemented by brand architects Plajer+Franz, Luxury Square is a multibrand space offering fashion accessories, jewellery and watches
TK01 Koukaki Apt, Koukaki
The TK01 Koukaki apt is a renovation of a 20-year old apartment in Athens center, with the objective to make its existing, asymmetric and challenging layout more functional and attractive for new users. To make this small apartment fully functional and comfortable, a furniture composition of bookcase and entrance seating was custom designed to take full advantage of the wall, and the kitchen layout was altered. The corner that
EOS Urban Villa, Psychiko
Eos urban villa is a 3-floor residence that used to be an ambassadorial residence which remained unused for a while. The project was the interior design and renovation of this existing villa, in order to give it a modern and appealing touch so as to become an object of interest for new users. On the entrance, the atrium welcomes you to the house and leads you to an open
Creativity Center for Children , ‘Treehouse’, Aridea, Pella
For a child's free expression potential to be fully developed and employed, it is necessary to implement a child-centered approach to architectural design that will support and complement the pedagogical process. Every space has with each individual user and group a unique and indisputable dynamic and interactivity. The architectural firm BabyEcoDesign, innovates and applies in every project, the principles of child-centered design, resulting from the combination of the sciences
Espresso Bar – Coffee Roasters «DOPE ROASTING CO», Athens
DOPE Roasting Co. is an espresso bar & coffee roasting, with an in-house bakery housed in a 19th century neoclassical building located in the center of Athens. The building’s history, the character of the area, the morphology of the urban fabric, the atmosphere, and the aesthetics that the owners wanted, in addition to modern needs and the modern way of life composed the project’s design axes that were followed



