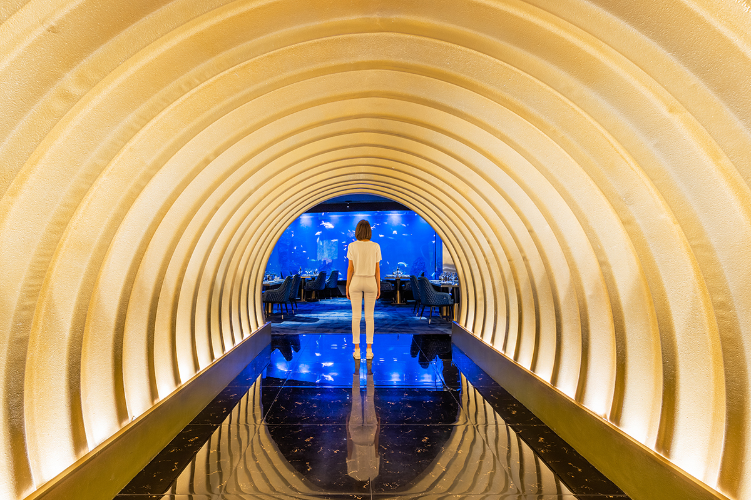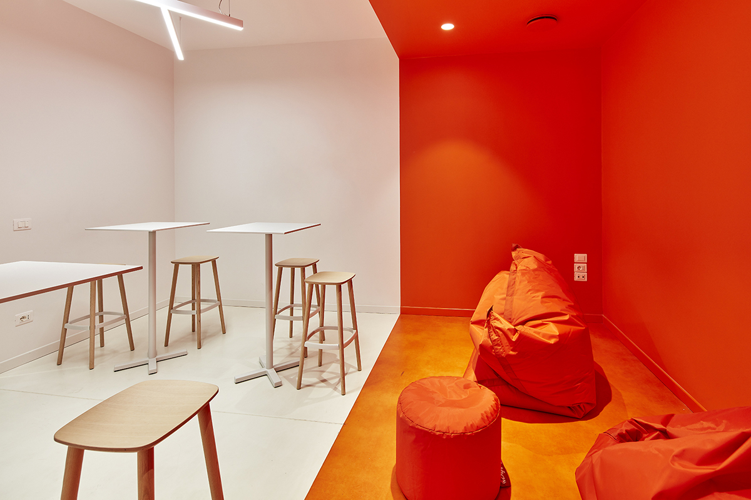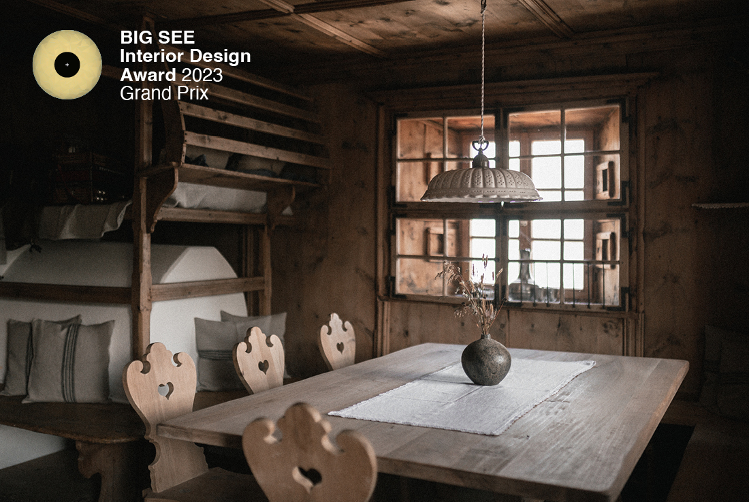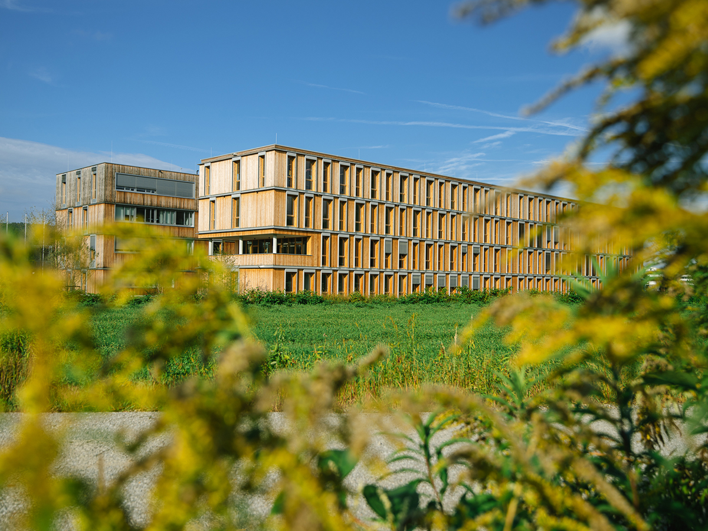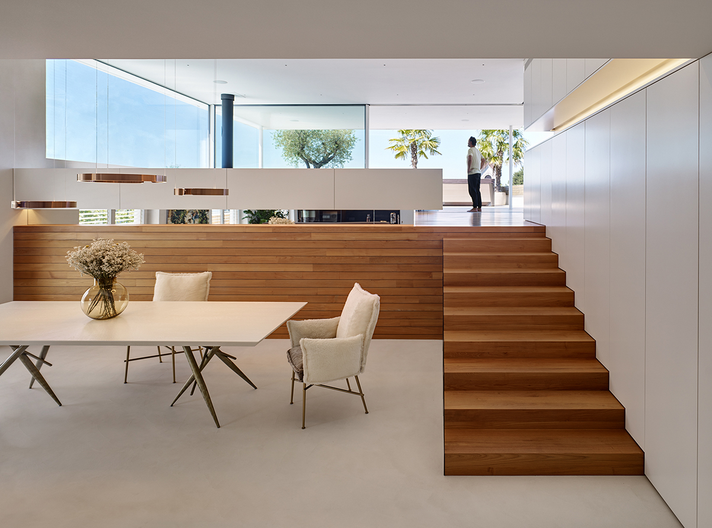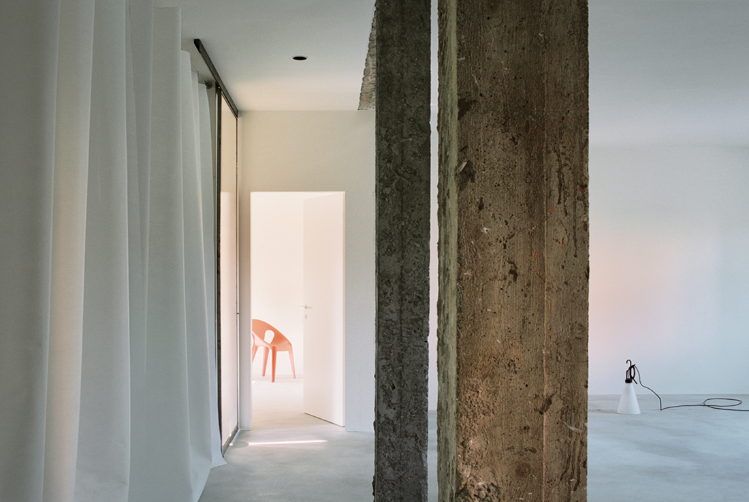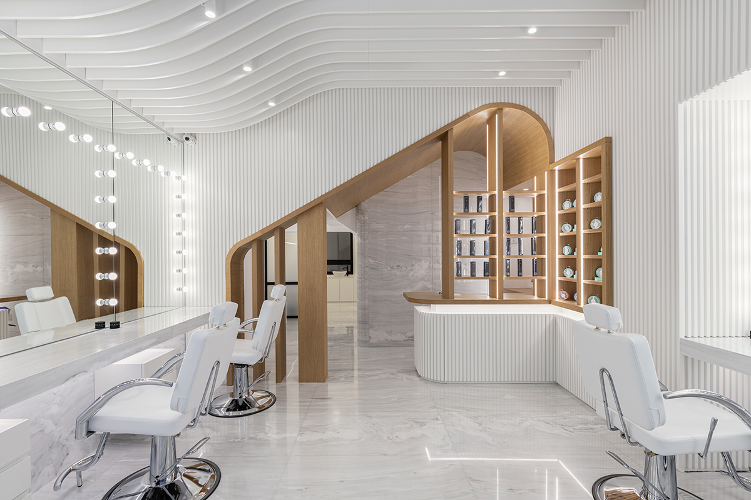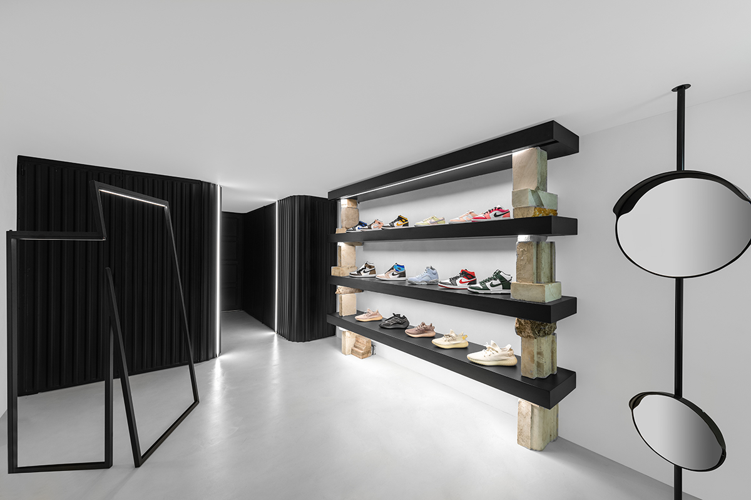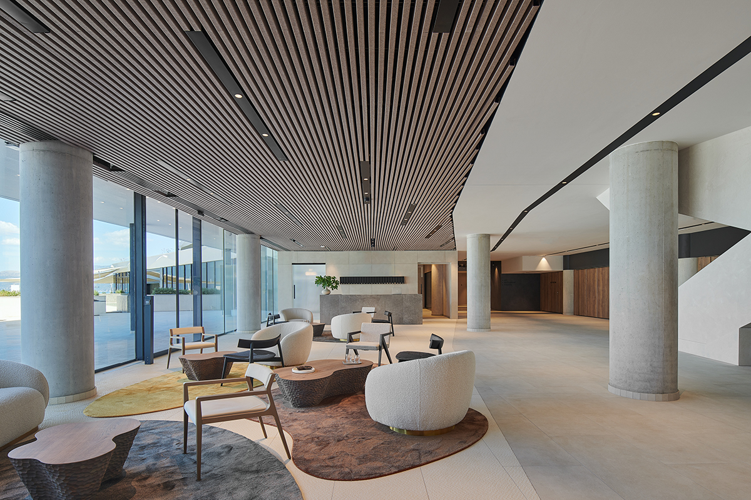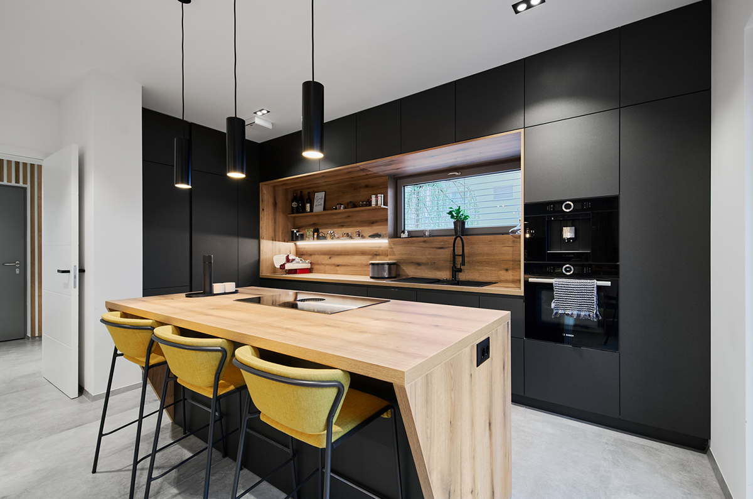INTERIORS
Mr Fisher Restaurant
Located in the Diamond Hotel Prishtina in Pristina, the capital of Kosovo, is one of the most unique restaurants in Southeast Europe. Mr. Fisher Restaurant gives you the impression of being underwater from an aquarium that starts from the floor to the ceiling. A seafood dinner can also be accompanied by a wish for your loved ones from the diver inside the aquarium. The studio has given it a
SWG Offices
In 2020, SWG Spa decided to move from its historic headquarters to a very prestigious location, inside a newly restored building that overlooks the Trieste Rive and the Gulf of Trieste. Inside a building dating back to the 1930s, a clean up of all the additions and superfetations resulting from past years was conducted, which made it possible to recover the original distribution of the entire second floor. In
Haus Loi
The single-family house for a young family is located in Bisamberg, near the city of Vienna. The close cooperation with the architect, Günther Litzlbauer, at a very early stage of the planning phase, allowed the interior design solutions to be integrated into the architecture from the very beginning. The interior is characterized by the consistent use of natural materials with concrete, wood, steel, and stone forming the guiding elements
Felder Alpin Lodge
The Felder Alpin Lodge is a luxury mountain lodge that offers not only a wonderful alpine location for a stay but as well as gastronomic experiences and outdoor adventures with a private mountain guide, professional chef, and a personal concierge. The 180 square meters lodge features 3 bedrooms, 2 bathrooms, traditional South Tyrolean stube with rustic farm stove, a fully equipped kitchen under barrel vaults, a unique rock cellar,
R&D Lab Dynatrace Klagenfurt
The design of the Dynatrace R&D Lab in Klagenfurt fosters a healthy lifestyle with a good work-life balance. The office extends over four floors, which provide panoramic views of the picturesque Carinthian landscape. Analogies to the surrounding mountain peaks and a vast number of indoor plants blur the boundaries between inside and outside. This way, the surrounding landscape merges with the working world, and employees are offered an environment
Penthouse redesign Dornbirn
The client initially approached the studio for a redesign of his living room arrangement. Upon entering the apartment they could see a space that had great potential but was held back severely by its current circumstances: the existing terrace had an encompassing view stretching out to the horizon, but was disconnected from the main living spaces. A raised floor level and a 3 meter gap between inside living space
Studio Campa
In order to meet the needs and spirit of a young couple, the renovation of the flat of about 250 square metres located in a residential area in northern Rome started from the tabula rasa of the existing building. Two sculptural volumes reconfigure the space. The first, in black, consisting of double-sided storage compartments, a fireplace, a TV cabinet, and integrated sliding and swinging doors, generates new scenarios and
Do Ut Des
The project incipit starts with bargaining between the different resources that may present themselves. Economic constraints, regulatory constraints, spatial needs, continuity of materials, new use requirements, energy needs, are all resources that are part of the project, which from time to time retreat or conquer, dominate or succumb. The design concept to become real, from theory to artifact, sacrifices the superfluous in favor of the fundamental, a “Do ut
BROWS
Located in the urban area of Kolonaki in Athens city center, Brows is a permanent makeup and medical micro-pigmentation clinic. The basis of the project was founded as a balance, between resolving several restrictions in the geometry of the existing shell and at the same time finding a suitable visual identity to appropriately interpret the new use accommodated. As such, the space was conceived as a simple but distinctive,
Sneaker Boutique
The sneaker store intends to create a multi-sensory experience due the space itself and the product showcase. A small location reminds of a cave-like environment, and the studio wanted to create a unique platform for the shop owners to create a unique atmosphere as a lifestyle. Challenges were met during designing the shop. A very small space, which turned out to be a positive aspect that helped to create
Grand Hotel View – Interior Design
Interior design of Grand Hotel View was inspired by proximity of the Adriatic sea and local stonemasonry culture of Brač Island. While exterior shapes monumental, abstract, sharp lines reminiscing of stone quarry, interior takes this geometry and inspiration but translates it into soft and tactile materials and warm, earthy color tones. Ceiling of central lobby is shaped by wooden elements reminiscent of a boat hull construction. Long corridors are
House interior Miklavž
The interior of the single-apartment building in Miklavž follows the wishes of the investor for a modern, warm interior design. The design combines a balance of contrasts, warmth and minimalism, while at the same time expressing the elegance and functionality of a living space. The project covers, the living room, the entrance, the staircase, bathroom and master bedroom. The final look of the living room combines wooden elements, concrete-style


