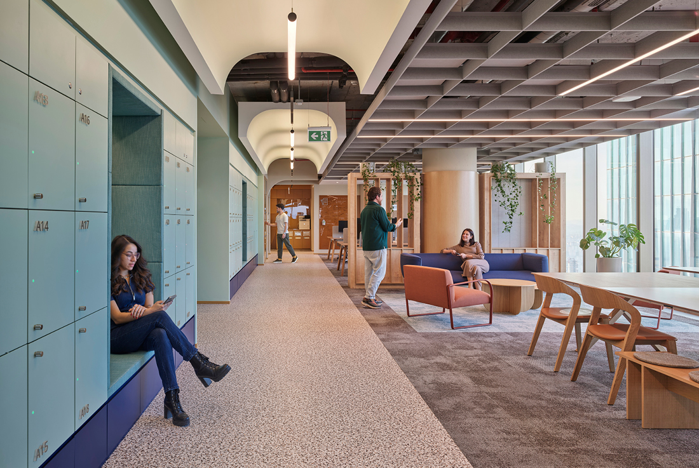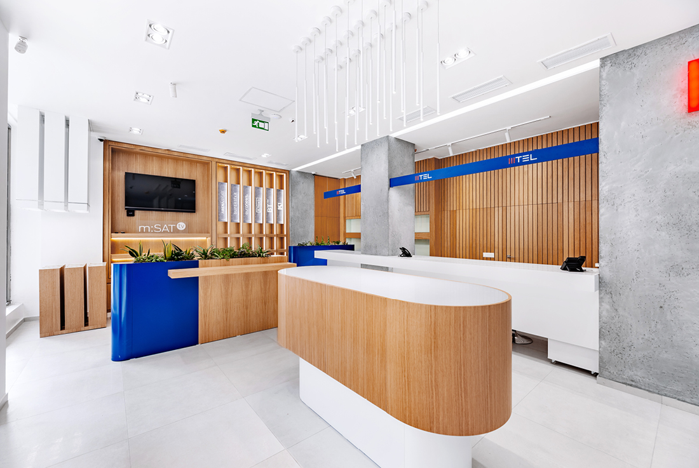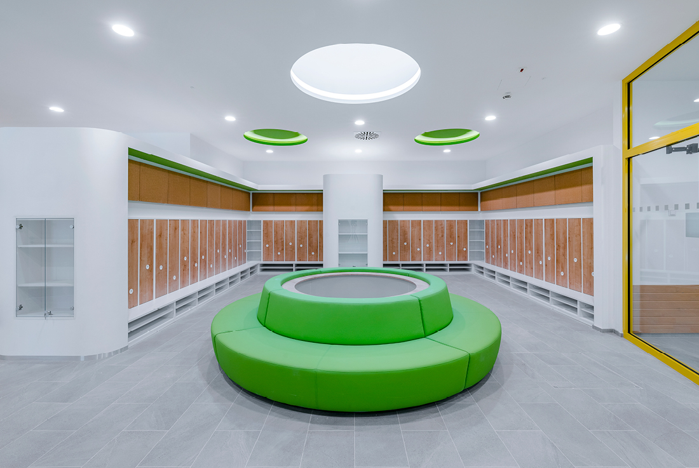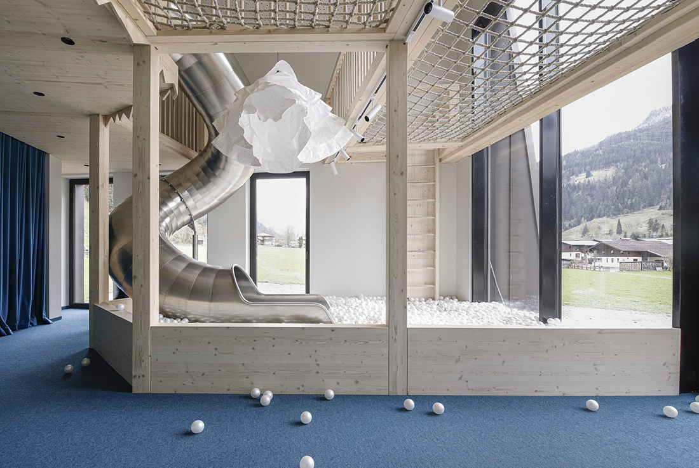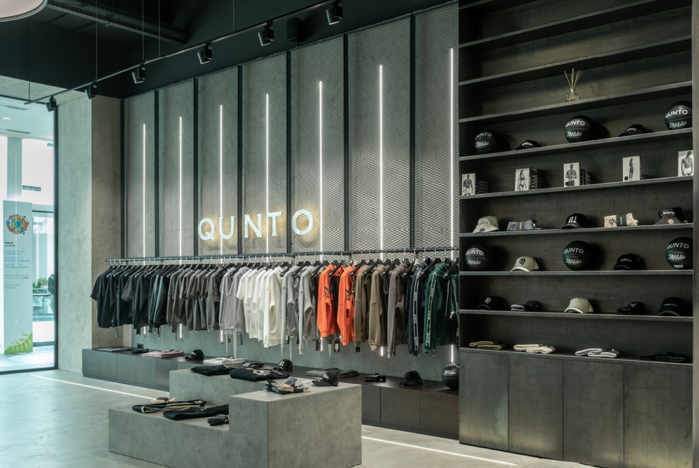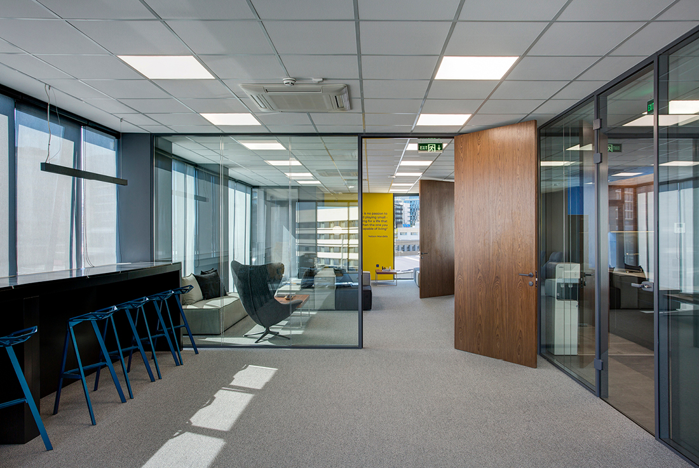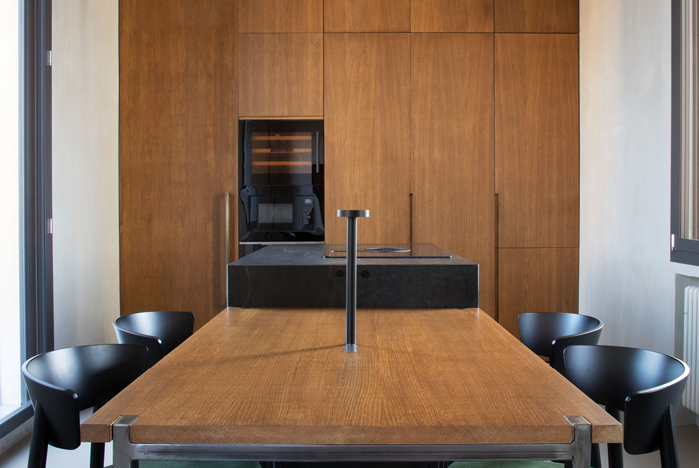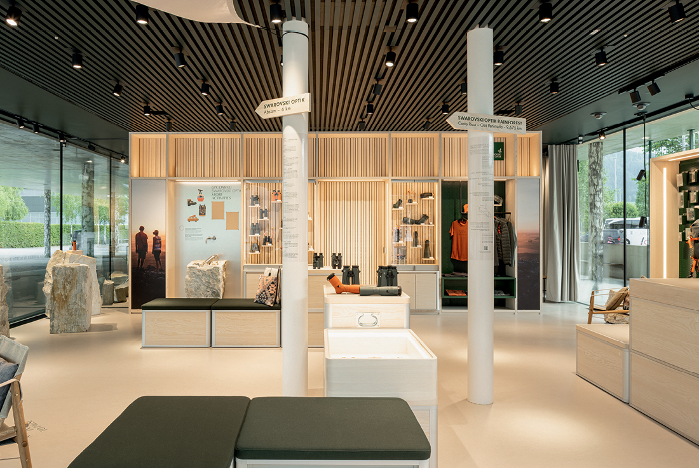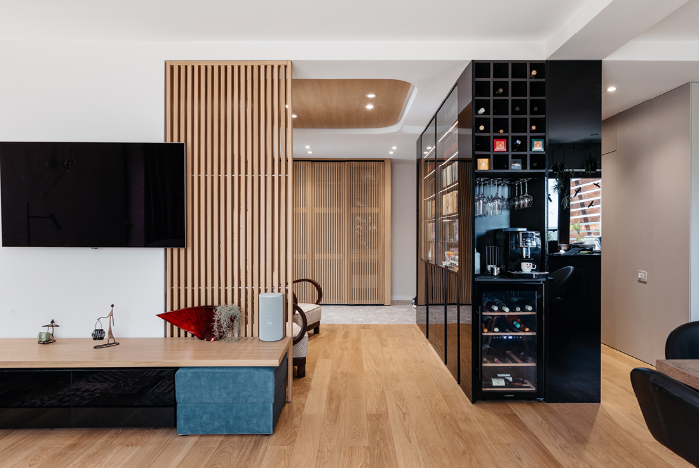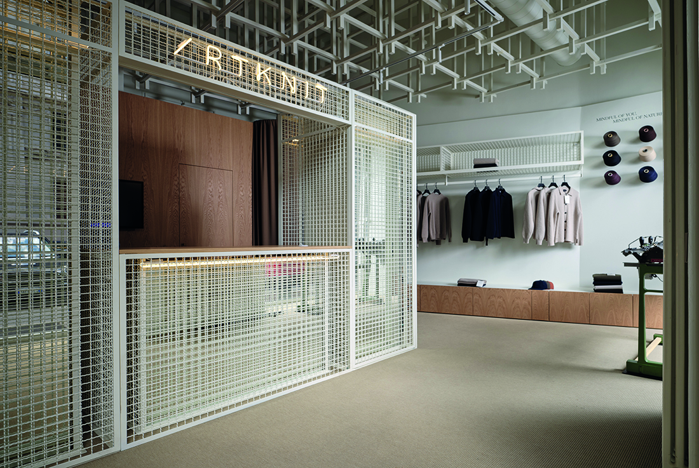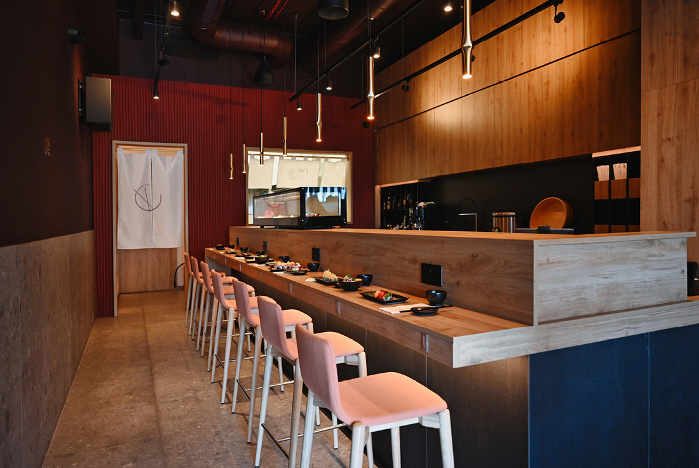INTERIORS
Pfizer Bosphorus Istanbul Project
We developed a design path to the new office, inspired by the perennial values of the client’s history. Keeping the cultural influences was the key. The office is located on the three floors of a skyscraper in the business center in Istanbul. All the inspiration came to us from the cityscape of Istanbul and the color palette of Bosporus. The whole design is inspired by the architectural forms of
MTEL
Is the first brand shop of the Serbian telecom branch office for the macedonian market. Is located on the street Macedonia near the main Skopje square. The space before was Hugo Boss shop and was limited in space. The complete shop was reconstructed and adapted for new branch retail of Mtel retail. The colors of the brand were used in the interior, blue and red but in smaller elements
Treuhand Union Steuerberatung
Offices tell a lot about a company – about its work culture and employees, about its attitude towards customers. Treuhand Union’s tax office – new working world. The result shows a modern, reserved and yet extremely attractive working environment that not only appears representative, but also offers the highest level of comfort and interaction in a changing working world. The division into open and flexible work and communication areas
Cegléd Kindergarten – “Magyarok Nagyasszonya Tagóvoda”
The interior design of the Cegléd Kindergarten was realized in a harmonious blend of modern design and a child-friendly environment. The spacious, light-filled spaces, where natural light plays a leading role thanks to the large windows, create a warm, inspiring atmosphere. Special attention was given to the flexible use of the interior space, allowing for the adaptation to the needs of different age groups and activities. The multifunctional furnishings
JoAnn, Kinder- Erlebnisraum
The newly built JoAnn, an aparthotel with a sports shop and children’s ski school is located directly at the valley station of the Kleinarler Bergbahnen. Here, there is an approximately 120 m² adventure space to discover, designed to encourage children to engage in movement, play, and fun indoors. Abstracted icebergs, caves, and nets invite climbing and exploration in the Club Pingo, providing a sensory experience in environmentally conscious interior
QUNTO 1981
Qunto’s space is modern, elegant and sophisticated. Exactly like the meaning of its name, this place has hit the mark with its quality beauty. The design and dark colors add a luxurious spirit to the environment, while the stone elements give eternity in every touch. We have selected the accesories, lighting, features and style. Credits Interior MODIUM Architecture Client
TLDA Trading
The project, designated for a Bulgarian trading company, encompasses an entire floor in an office building. The primary space includes an open workspace with 82 workstations. Noise reduction is achieved through soft carpeting. The area for a risk control team is demarcated with airy dual-tone slat walls.
Various dining spaces, including an open bar near the main kitchen, offer views of the business district. The main kitchen, distinct from shared areas,
Domus Vita
The intervention consists of the renovation of an apartment located on the top floor of a building from the early 1900s in the city of Rome. The project originates from the study and reinterpretation of the place, guided by the theme of the Roman domus. The adaptation of the typical spaces of the domus to the needs of modern living has allowed for a simplification of the space, made
Swarovski Optik Store
The new Swarovski Optik Store is the perfect place for nature enthusiasts. Here you can discover and try out the entire range of binoculars, telescopes and accessories.The latest generation of binoculars is presented and turned into an experience. In designing the store, attention was paid to durable and natural materials. Clay, stone, solid wood and natural textiles create a harmonious atmosphere and support the presentation of the products, which
Casa Zefiro
Casa Zefiro’s interior was renovated, focusing on space efficiency, minimalistic style, and additional storage. The main challenge was the open-plan ground floor, which encompassed a foyer, library, kitchen, dining area, and living room, yet lacked effective utilization. The key intervention involved custom multifunctional furniture, “the black box,” which served as the focal point for reorganizing the circulation. In the kitchen, the existing furniture was kept, but storage was expanded
Artknit Studios Milan flagship store
Slow living, warmness, high quality, wellness, domestic, digital: these are the keywords that led the development of the concept for the Artknit Studios flagship stores. Few custom-made elements for an understated, minimalist layout, as are the garments of the Artknit Studios collection: a neutral box on a wool fiber rug in natural tones (Besana), enriched by the oak wood of the panels that hide the storage compartments (and of
One80 Izakaya
Located in Ghajnsielem, Gozo, “one80 Izakaya” is KEIRO’s homage to Japanese authenticity and sustainable innovation. Our journey began by embracing the client’s vision for a high-end izakaya outlet, coupled with a commitment to eco-friendly practices. Meticulously selected materials, such as wood and stone, strike a delicate balance between Japanese aesthetics and durability. Beyond design, this sustainability extends to the outlet’s transformation of a vacant garage into a vibrant community


