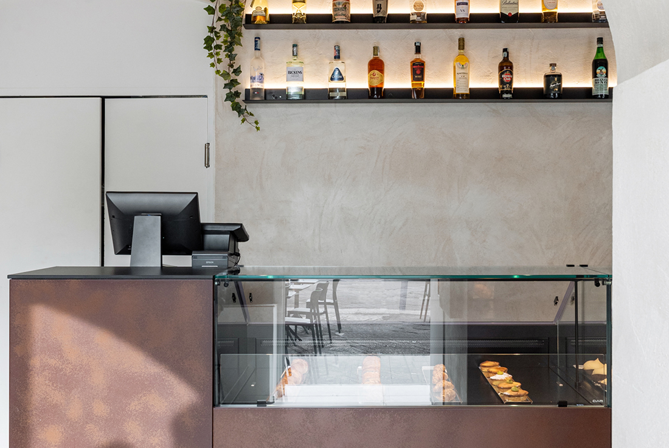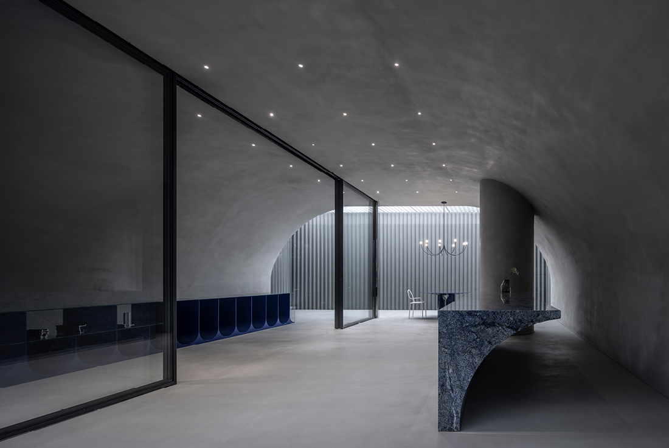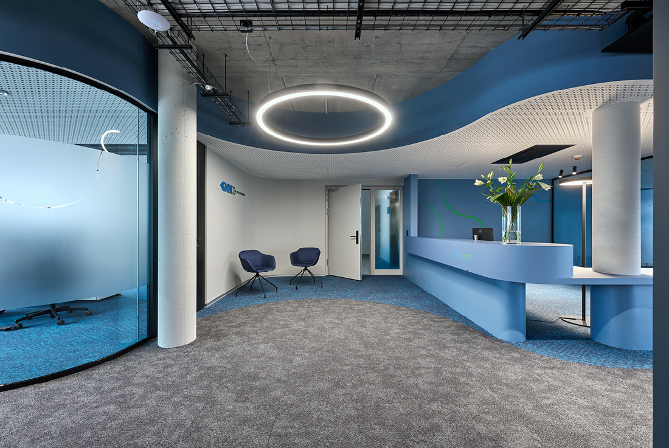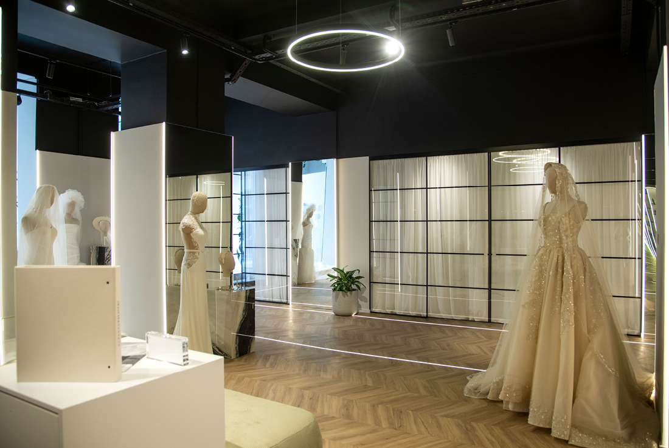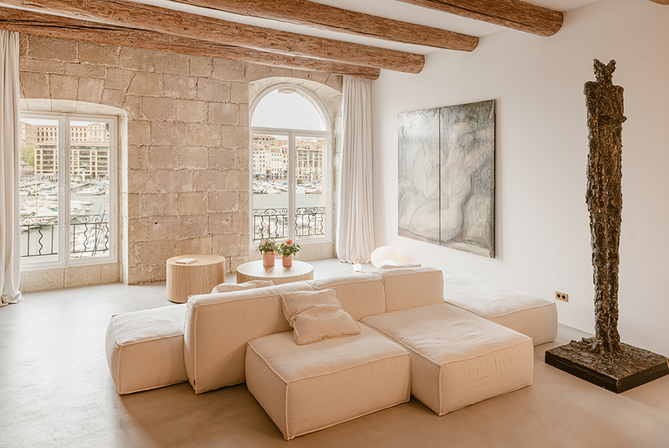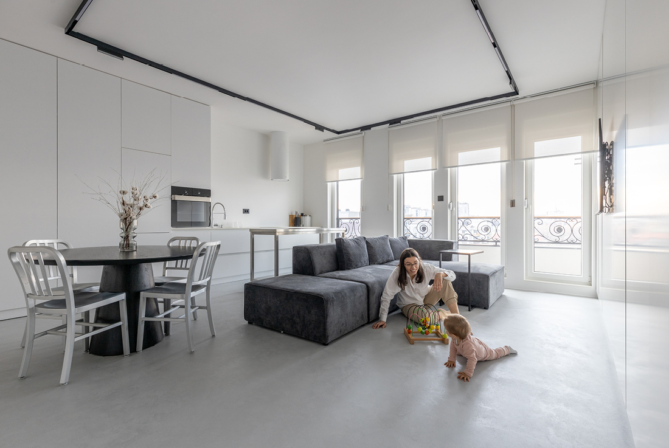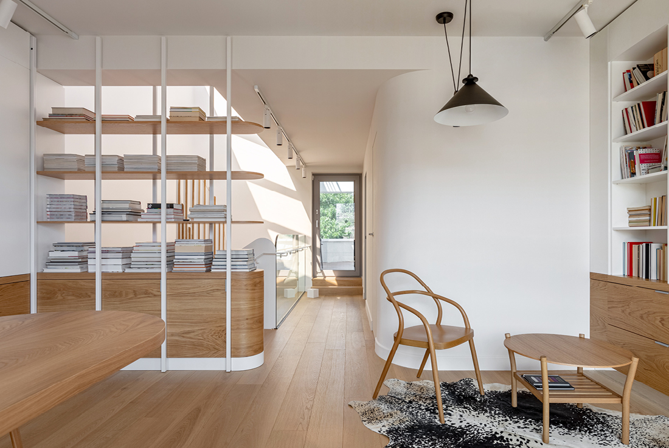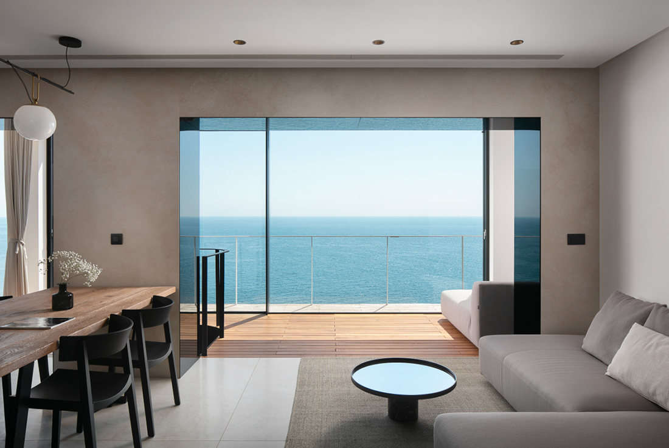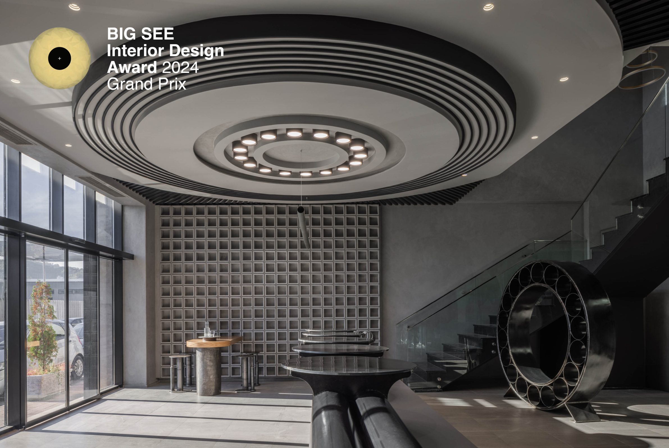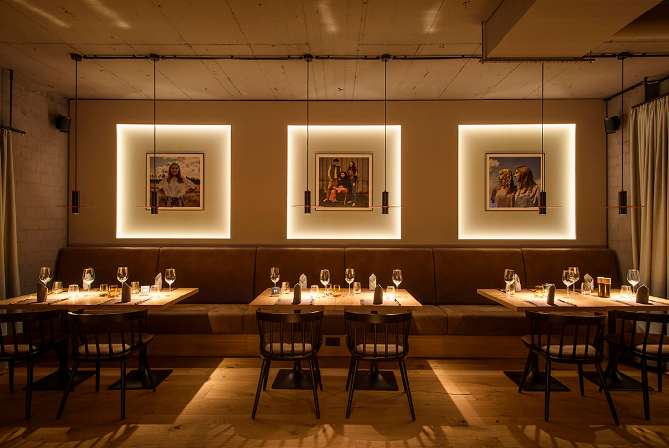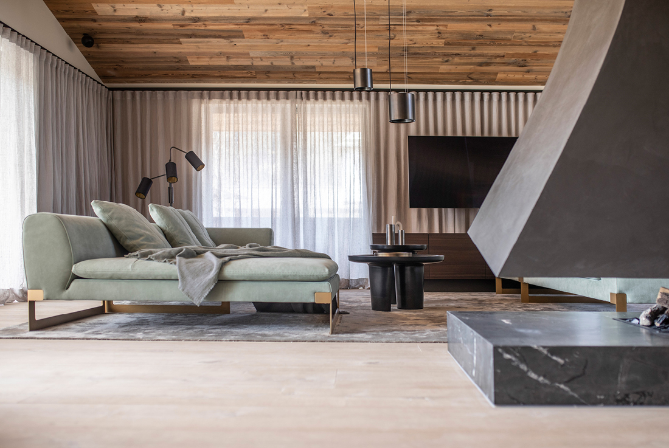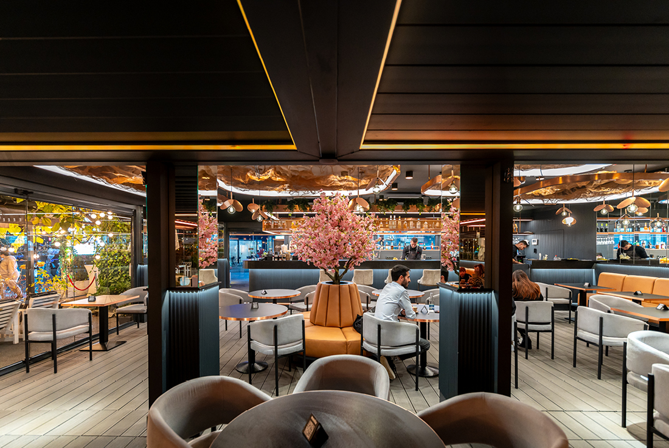INTERIORS
Frizzcafè
In the heart of the historic center of Monopoli, among the cobblestone streets and walls full of stories, an ancient jewelry shop embraces a new identity by transforming into a modern mixology lab. The respect for forms and space blends with the upheaval of style. Credits Interior Studio nueva Client Frizzcafè Year of completion 2022 Location Monopoli, Puglia, Italy Total area
VISUM Showroom
A showroom for the VISUM brand designed entirely for the display of only one product - an innovative product that enables a special opening mechanism for the windows.Its uniqueness lays in the hidden mechanism that allows its parts to open and close easily and almost weightlessly when it hovers slightly above the floor and moves only on an overhead rail, so that the floor has no rails at all.
GKN Hydrogen
GKN Hydrogen are pioneers in the development of green hydrogen storage systems. The new company headquarters in Pfalzen is home to the Technology Development and Production, Research and Development, Engineering and all supporting departments. The existing commercial building in the craftsmen’s zone was gutted and adapted to the needs of the start-up. In addition to a garage and three production halls, a modern office landscape with 65 workstations was
Le Concept by Alex Dojčinović
Situated in the heart of the city, Le Concept by Alex Dojcinovic is a high-end multi-brand fashion store. The architecture of the store with its high ceilings and a large two-story floor plan had to be divided into several zones each one of them has a different purpose and visual identity. But to work as a whole. The space is divided into five main zones. Retail space, offices, a
Apartement S
The project involves refurbishing and converting an 18th-century warehouse in the port of Marseille into a flat. Two volumes divide the flat between a convivial daytime space and an enclosed, subdued bedroom. The space, now open in the spirit of a loft, is unified by a concrete slab. The sleeping area is raised at the rear of the flat by a platform, giving a bird’ s-eye view of the
Apartment B
Apartment B is a space created according to the measurements and needs of a young family of four. The idea was to strip the space of any superfluous elements, both visual and functional. The user’s daily life is reduced to basic activities, which are divided into two parts: day zone and night zone. The materials, color and geometry of all the elements of the space are all in the
A house. A stair. A harp.
The project is a combination of a specific style, based on surprising images, contrast and optical illusions, with the preferences of our client, that lean towards minimalism and order. The fluidity of the space is accentuated by the curved elements that hide numerous storage spaces. The harp staircase – the core of the house, the only element of continuity on the three levels of the house. The staircase seems
Apartment Bellevue
The project task was a reconstruction of the apartment in the building, located on the edge of the cliff above the sea. The spectacular view was the inspiration to the unique interior design. Located in the middle of the city with a breathtaking sea view, it provides the perfect escape from busy daily life. Respecting the Mediterranean surroundings, traditional materials were used in the design—stone and wood, with modern
Tase Retail Store
The Industrial Fusion project aims to transform the traditional automotive parts retail space into an immersive and engaging experience. Departing from the conventional distribution model, the focus is shifted towards creating an environment that not only showcases automotive parts but also celebrates the essence of the bearings industry through the incorporation of circular elements and industrial aesthetics. We introduce you to the future of retail design, where automotive parts
Restaurant drei.
Overlooking Rendsburg's historic Paradeplatz, "drei.", a restaurant with modern German-Scandinavian cuisine, opened in the former Main Guard in July 2022. It can accommodate around 90 guests. The restaurant is designed in Nordic style with clear lines and warm natural tones. This style runs smoothly with a gradually shifting colour spectrum through the sequence of rooms of the old, listed building The Hauptwache from 1692 and the extension built in
Chalet Reith Bei Kitzbühel
From the initial discussion with Kitzbühel architect Dipl.-Ing. Matthias Obermoser, it's clear that Chalet Reith near Kitzbühel is designed to be exceptional, standing apart from the ordinary. A unique designer house, seamlessly blending tradition and modernity, in harmony with the surrounding nature. The natural stone fireplace, handcrafted in free-form burnished steel, enhances the warm atmosphere in spacious rooms. Coordination between building planning and interior design is crucial, ensuring a
Ciao Ragazzi
We had the opportunity to refresh the Ciao Ragazzi design, in accordance with the brand theme desired by the client. With a vibrant, energetic personality, we could say that this space absolutely reflects the character of the brand. The use of warm brass shades, in absolute contrast with the anthracite-gray backgrounds, reveals an emblematic space, which entertains the customers with the games of light created on the ceiling and


