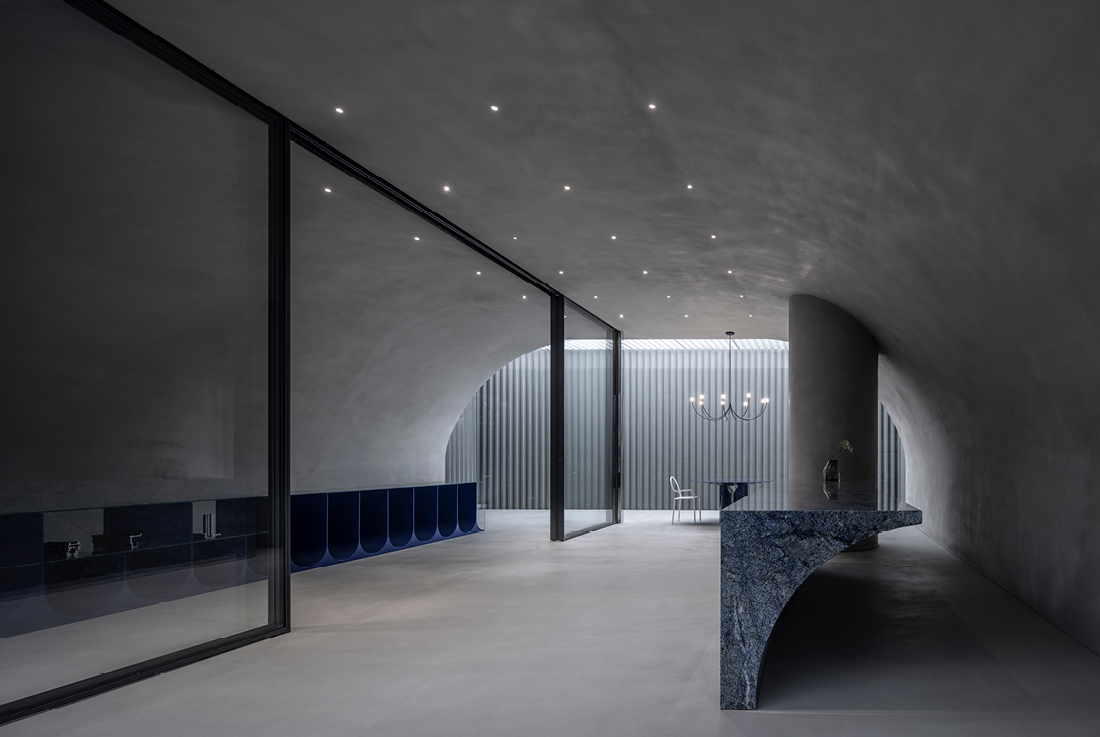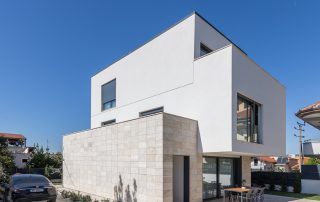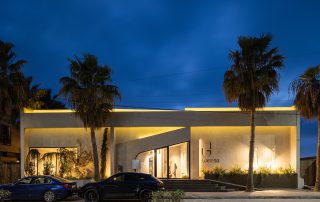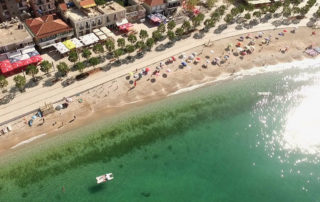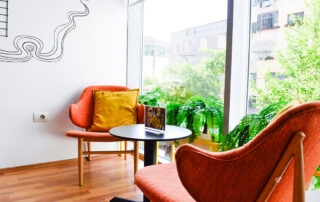A showroom for the VISUM brand designed entirely for the display of only one product – an innovative product that enables a special opening mechanism for the windows.Its uniqueness lays in the hidden mechanism that allows its parts to open and close easily and almost weightlessly when it hovers slightly above the floor and moves only on an overhead rail, so that the floor has no rails at all. This fact allows a continuous view of the flooring from inside the structure to the outside and vice versa.
The space was designed like a monastic temple, clean and pure with the aim of presenting one product through which you can see a glimpse into the future. The architects chose to plan the space like a “temple” in order to do so they created a “cave” with a concrete finish & the product is displayed inside. The “cave” element outlines the form of the other design elements in the project and thus forms a connecting Weaver Line between all the components.
Another key design element is the re-use of perforated metal surfaces. The architects repurposed industrial metal, originally used for rainwater drainage or ventilation, by collecting leftovers from factories. They transformed this material through bending and folding, creating a softer appearance and nearly invisible connections between panels. This recycled metal, combined with the built “cave,” gives the space a futuristic look, highlighting the innovation of the displayed product. This metal element covers all surfaces, including the ceiling.
The layout of the project is simple. Upon entry, clients are gradually exposed to the displayed product. They walk alongside a perforated metal element leading to a wave-shaped reception desk made of blue natural stone, mirroring the “cave” shape. From here, clients can view and interact with the product, showcased like jewelry within metal arches. The blue color aligns with the product’s branding colors.
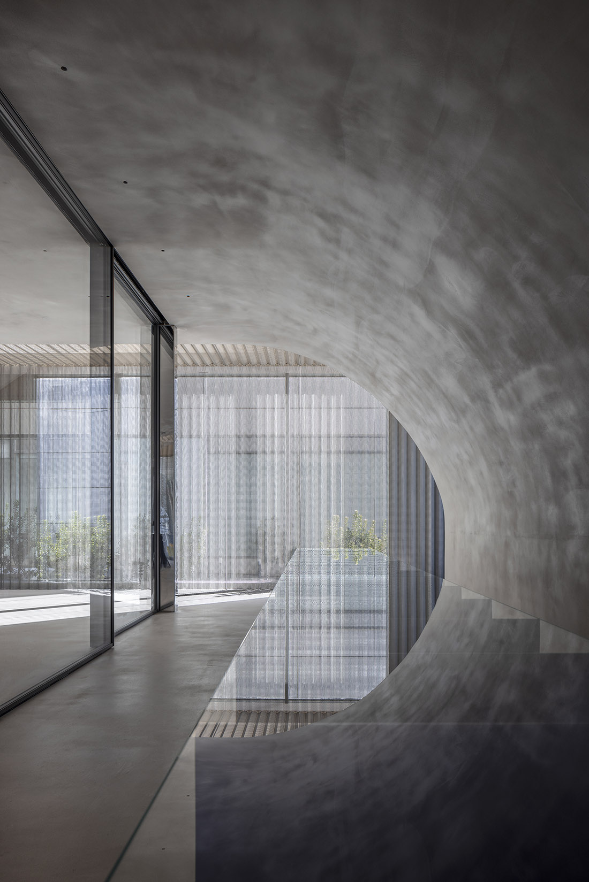
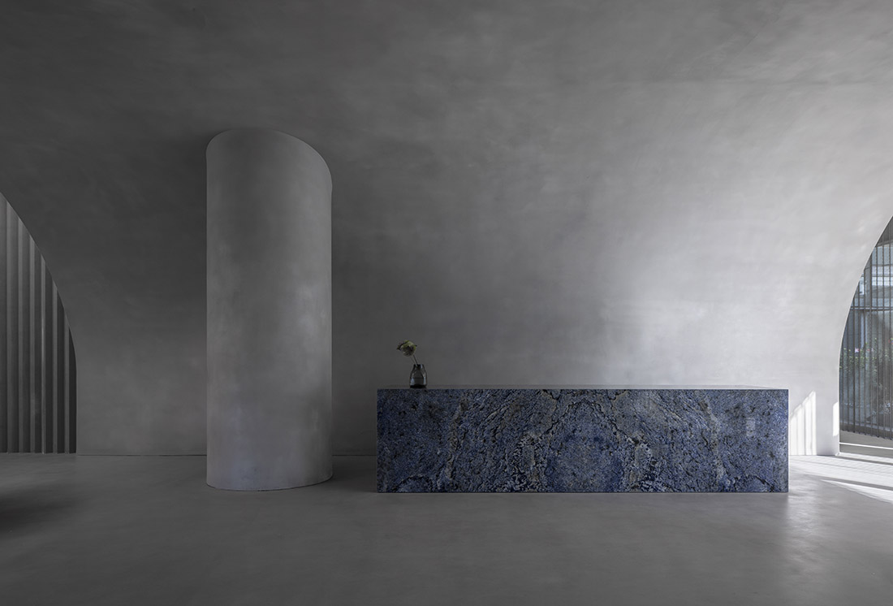
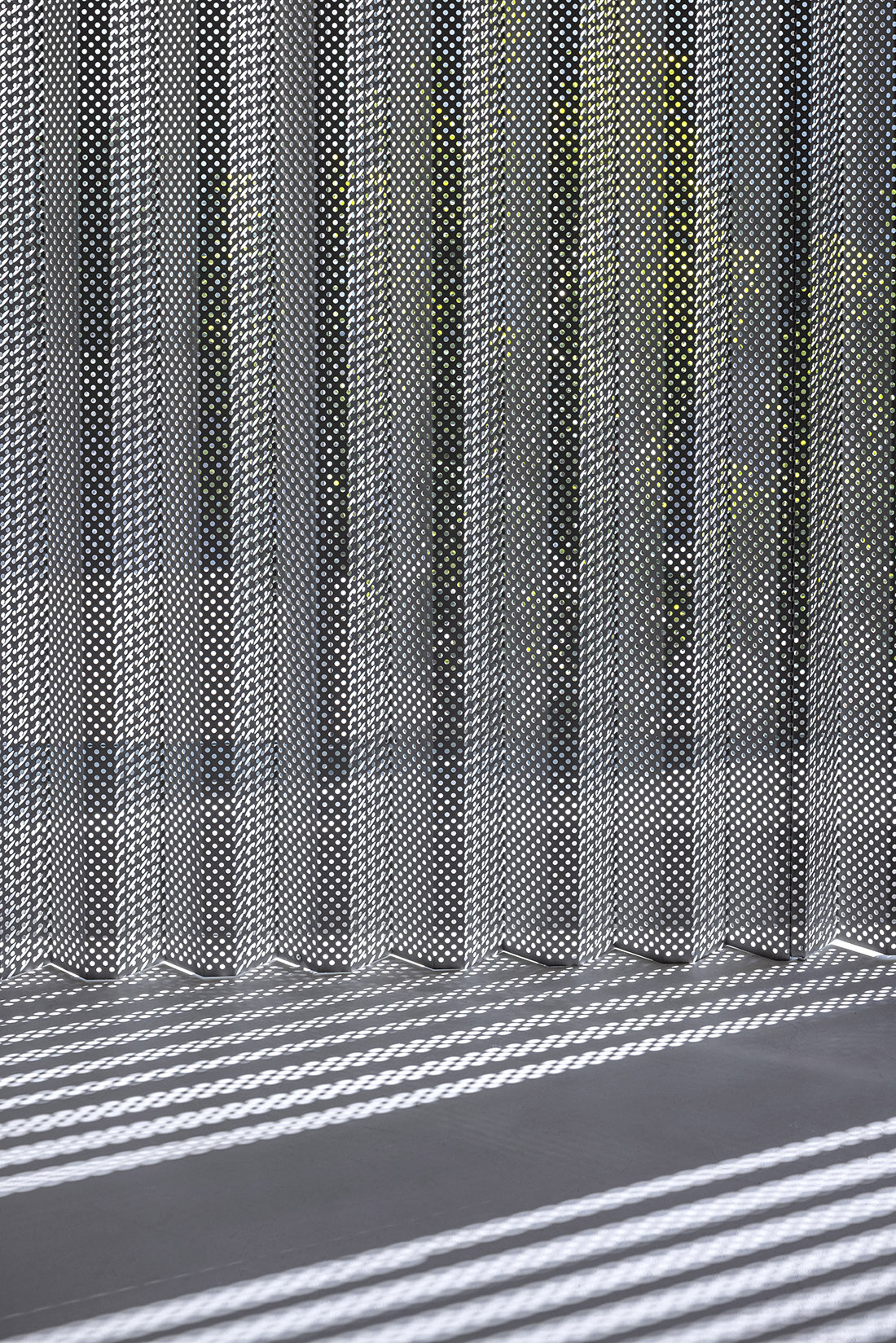

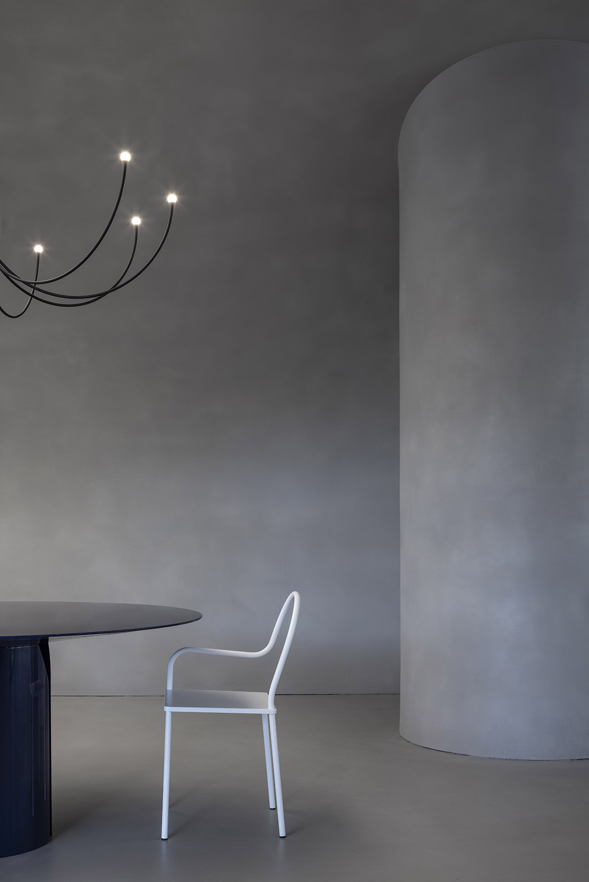
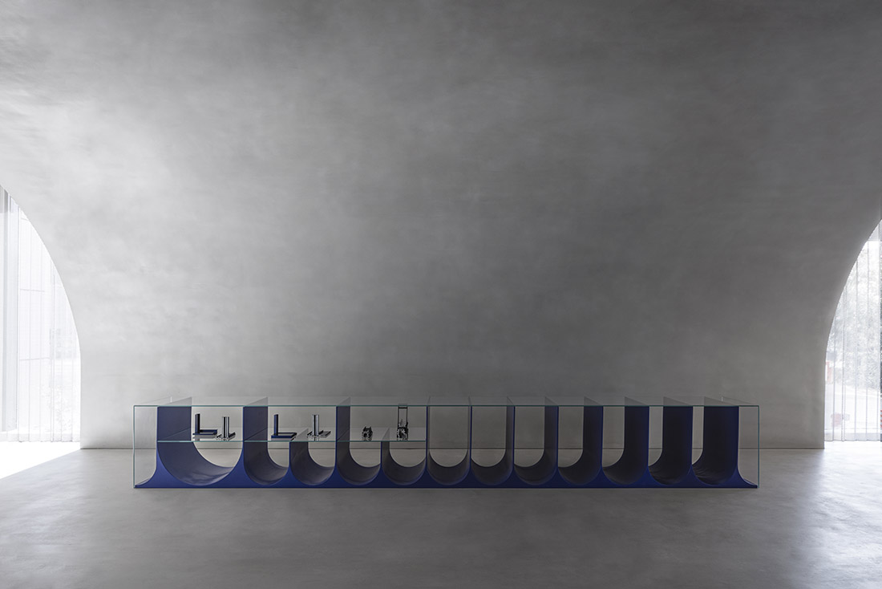

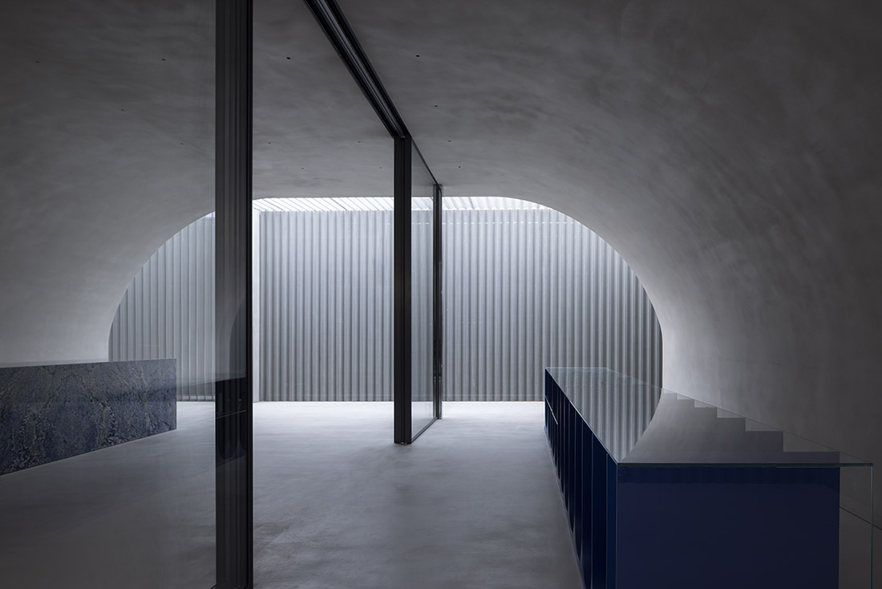
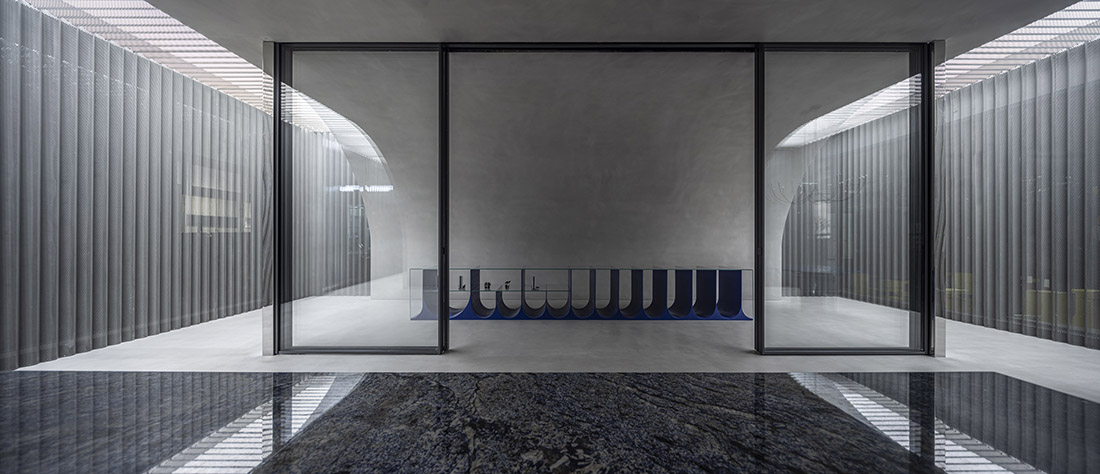
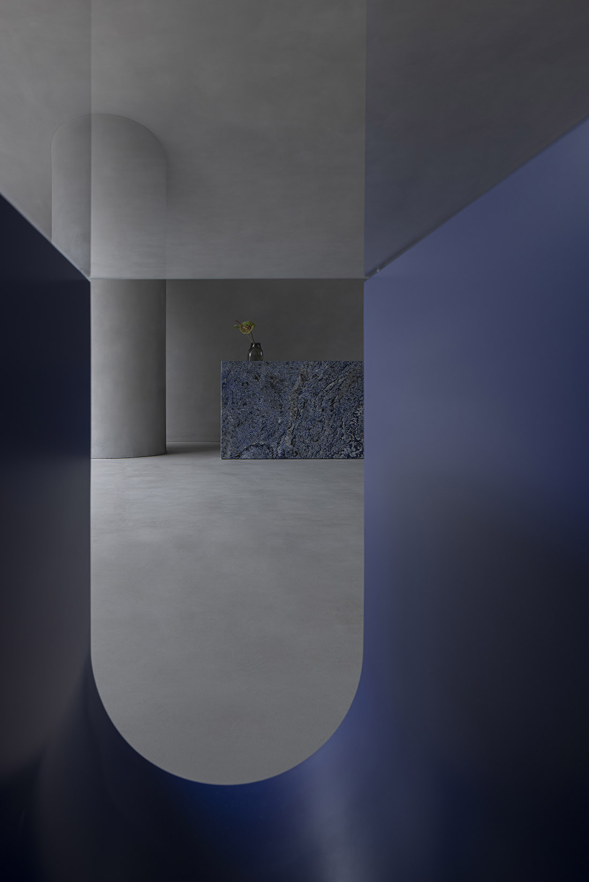
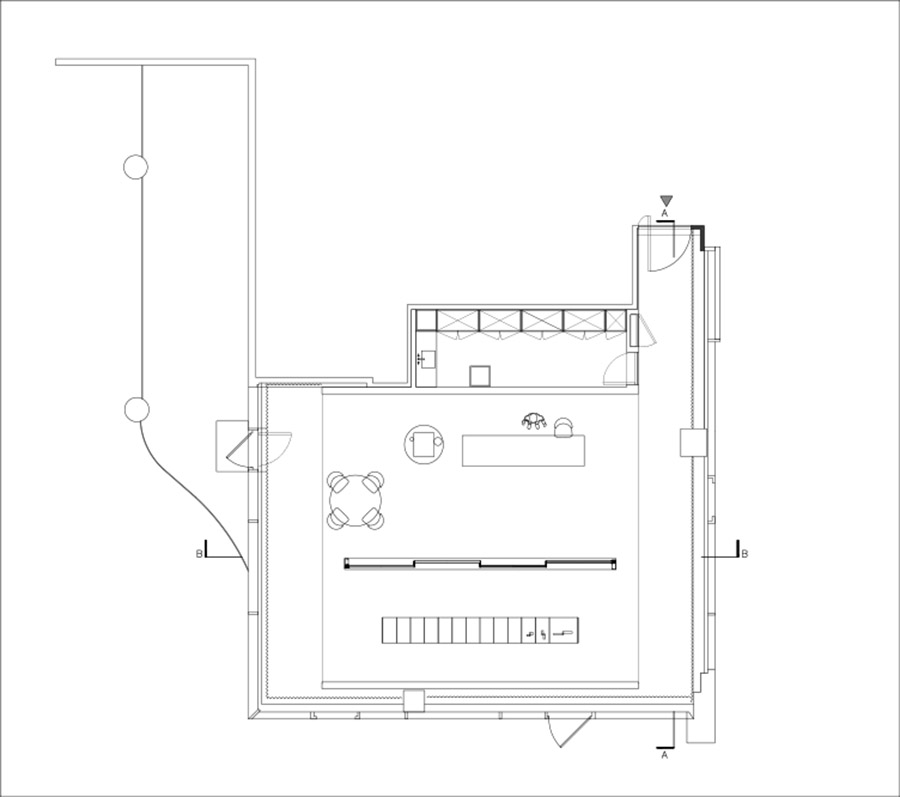

Credits
Interior
Pitsou Kedem architects; Pitsou Kedem, Ayala Grunwald
Client
VISUM
Year of completion
2023
Location
Herzliya, Israel
Total area
165 m2 + 40 m2 balcony
Photos
Amit Geron



