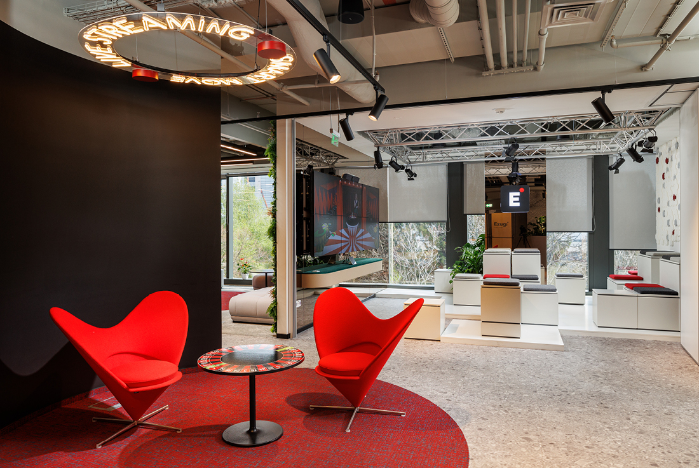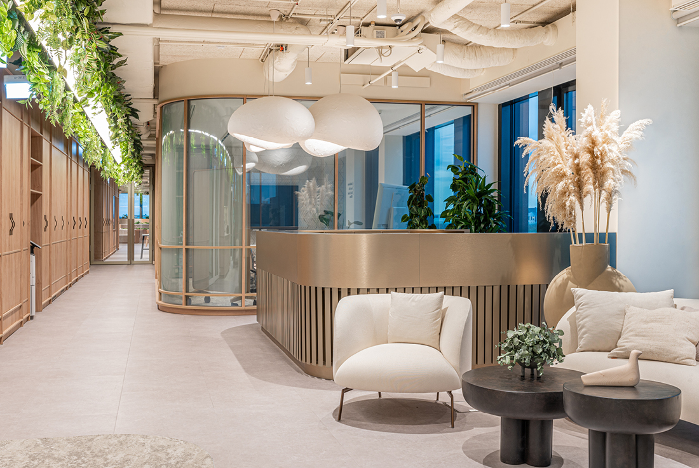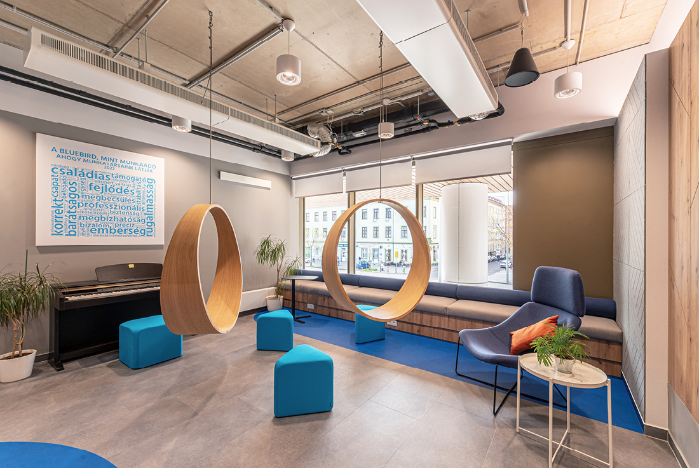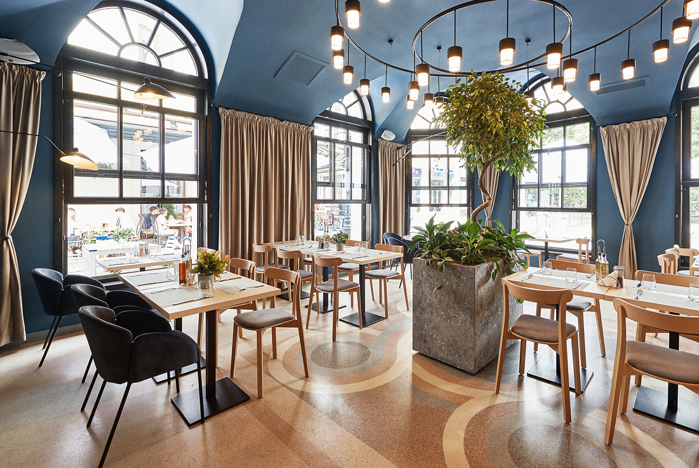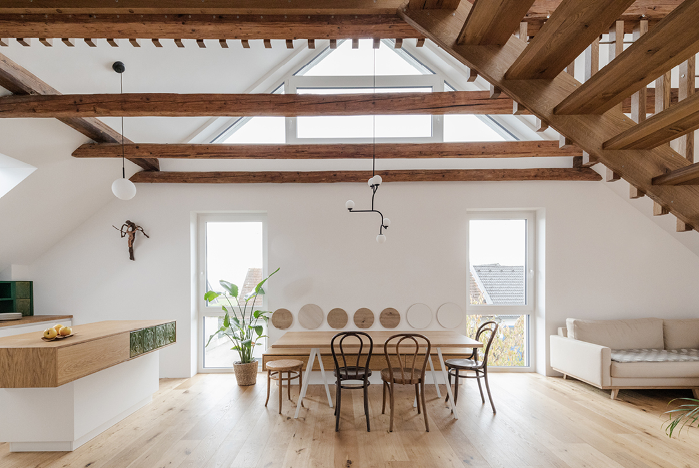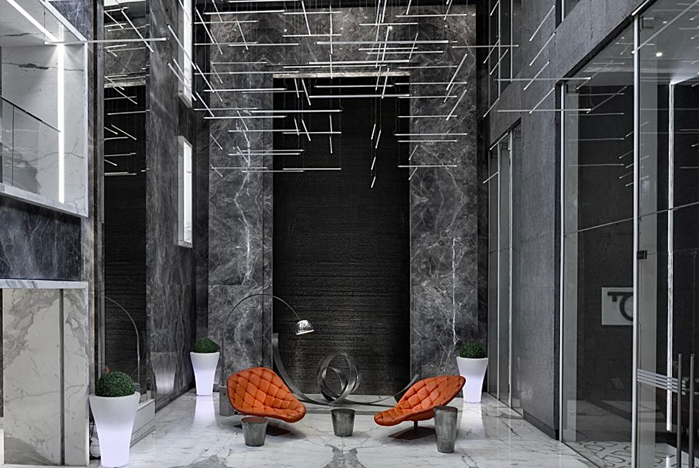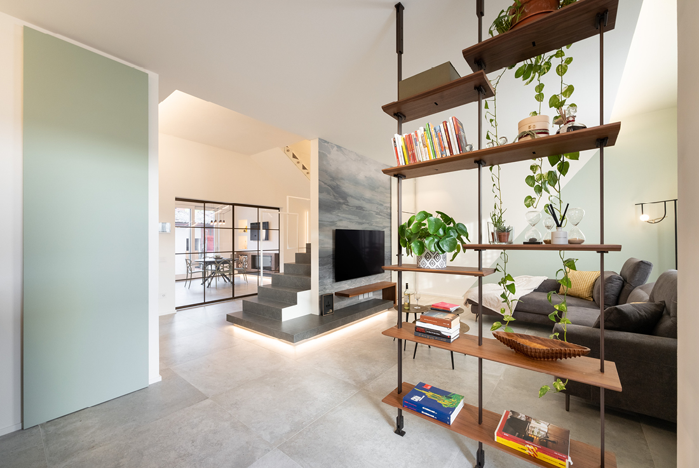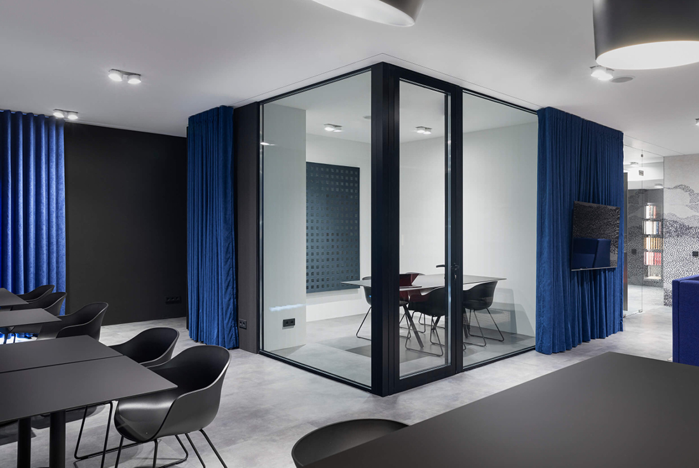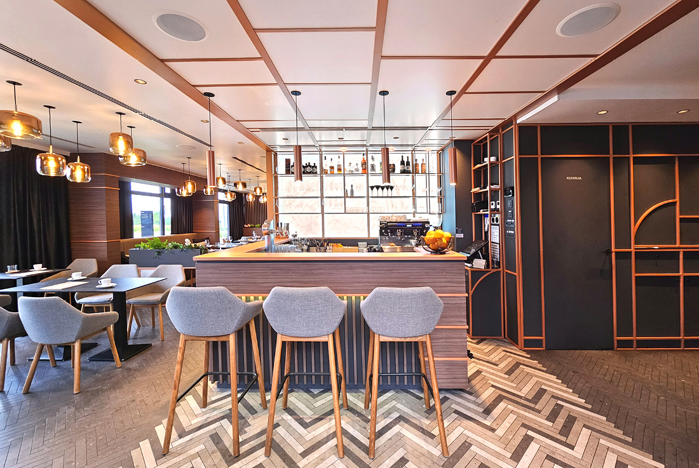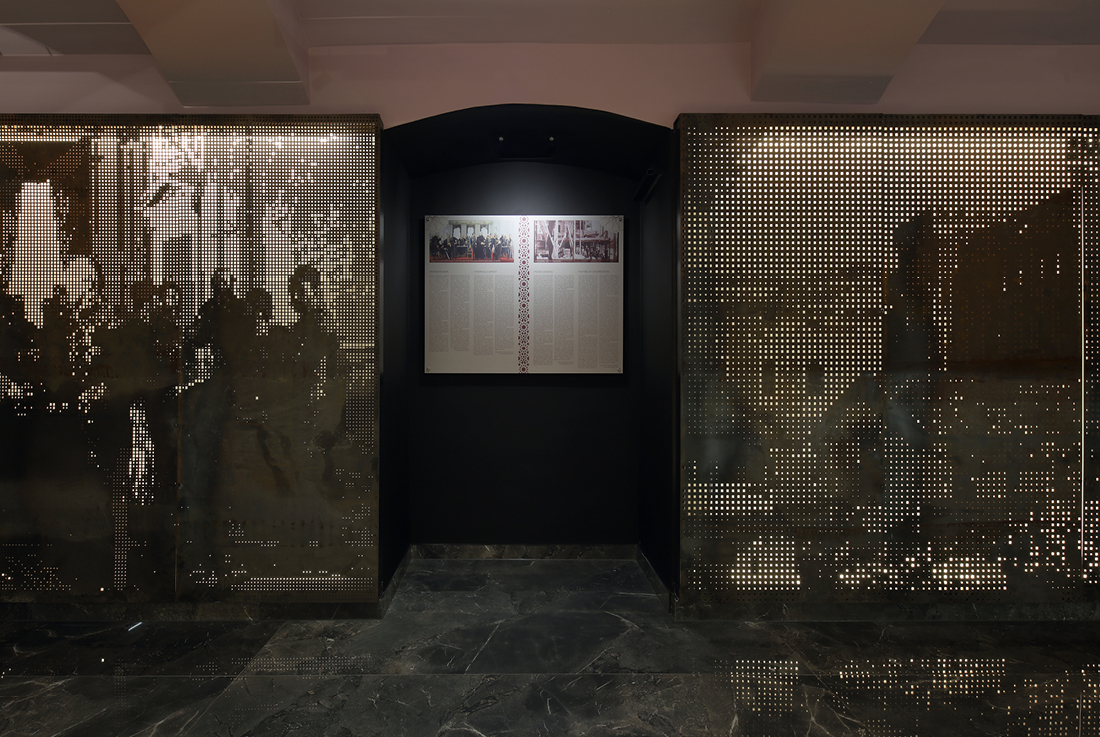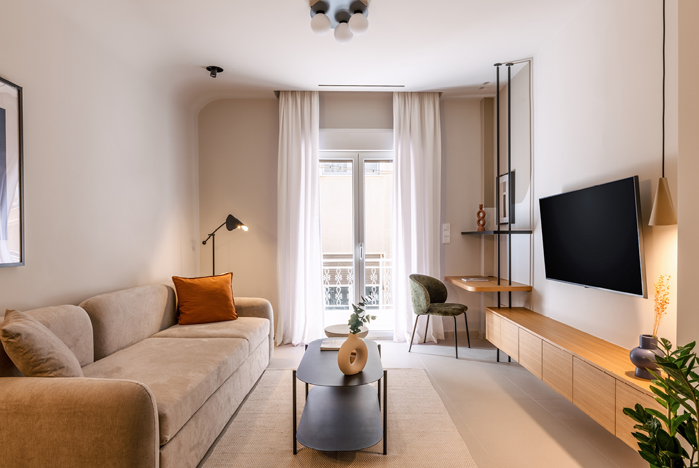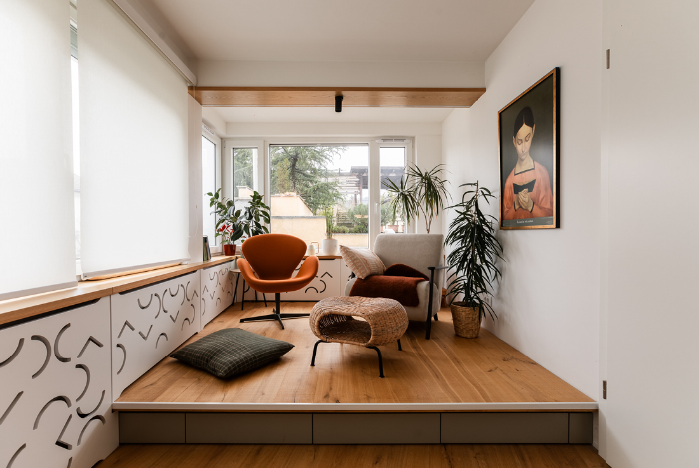INTERIORS
OFFICE DESIGN FOR A GLOBAL LEADER IN LIVE DEALER GAMING: A WINNING GAME!
From spontaneous ideas to standardized processes, work is more varied than ever – offices should reflect this diversity. This design revolutionizes the workspace through dynamic set-ups, which strengthen teams and streamline workplace processes. Inspired by the “living office” concept, this office expresses the culture of the organization, stimulates creativity and interaction. The space complies with the standards of the company, a leader in the online casino industry. The neutral
High Tech Resort in a Jungle
The foundation of interior design is a harmonious combination of elements inspired by nature and a modern technocratic style. The concept was to create spaces that are welcoming, warm, inviting, and conducive to efficient work. We achieved this primarily with spaces inspired by the jungle, simulating the natural environment. This effect was accomplished through indoor gardens, lush green plants, numerous wooden surfaces, and soft ambient lighting. Secondly, we incorporated
Bluebird OFFICE
This comfortable and eco-friendly office was designed to boost efficient and focused work. It has versatile rooms and workstations, hi-tech conference rooms, and large windows that brighten up the space. And while the office was designed for productivity, it also provides opportunities for relaxation and downtime. The spacious social hall is perfect for coffee breaks and chats during the week. And who wouldn’t love to relax in a ring-shaped
Restaurant & Experimental Theatre Cafeneaua Veche 9
Cafeneaua Veche 9 is Cafeneaua Veche from 1812, frequented by famous names of Romanian literature: Eminescu, Veronica Micle, Caragiale and King Carol the IInd. The challenge? Preserving its historical value, while making the place relevant in the present. The ground floor, with rooms arranged in steps, consists of 4 chambers (restaurant & coffee shop) with a cross-vaulted roof and a professional kitchen. The rooms with high, curved windows are
Renovation of the attic apartment
The main idea of the renovation was for the living spaces of the attic apartment to be bright, spacious, and interconnected. By removing the ceiling above the central living room, it became a two-story space with a gallery that adds volume to the space and means additional living space. The new balcony extends living in the attic outdoors. The brick elements/ovens added to the kitchen furniture were made by
Windsor Grande Residences, Mumbai, India
Windsor Grande Residences is a large residential development in Andheri, west Mumbai, India. Two residential buildings, divided into four Towers are set on a 30.000m2 landscaped plot designed by Vladimir Djurovic Landscape Architecture, alongside the large Clubhouse with pool, Spa, library, meeting rooms, tennis and squash courts. Each Tower has 33 floors with 200 residential units of various sizes. Residential buildings were completed in 2018, while Lobbies were done
La vita e’ bella a Vergaio
In the village of Vergaio, on the western outskirts of Prato, among the single-family "ground-roof" houses, this total redevelopment project comes to life. Not only an interior design project but a 360° architectural project. A rich and complex construction site, three floors of construction that have been distorted from the roof to the cellar with interventions that have led to a completely renovated building organism from an architectural plant and
DOMKO Showroom – a Flexible Space
Domko is one of the largest retailers in Bulgaria in home and commercial textiles and floorings. The space is developed as an additional area to their main showroom in Sofia - Bulgaria and seamlessly blends functionality with sophistication. Departing from traditional showroom conventions, this unique space showcases products and fosters meaningful interactions. From client meetings to corporate events, each area is thoughtfully crafted to facilitate diverse activities. Minimalistic architecture, characterized
Restaurant & Bar “Patron”
Restaurant “Patron” exemplifies “total design” where the architect, contractor, and craftsman in collaboration shape every detail from conception to construction. Situated on the ground floor of a residential building, it caters to diverse needs, functioning as a cafe, brunch spot, and restaurant for business meetings or private dinners. The circular floor plan connects the consumption area, kitchen, and accompanying rooms around the central bar, ensuring fast service. Copper elements
City Hall museum Sarajevo
The Museum of City Hall Sarajevo describes the rich history of the City Hall from construction, history, war period and 18 years of reconstruction. All thematic historical sections up to the wartime period are adorned with large photographs rendered in pixel art perforation on steel behind which "wall wash" lighting is hidden. The circular movement is symbolically interrupted by the thematic section of the war when the City Hall
The MM Apartment
The MM Apartment project is a renovation of an apartment in the Kypseli neighborhood of Athens, of approximately 55sqm, where the main objectives were the rearrangement of the floor plan to improve the functionality of the space and to enhance the amount of natural light coming through. Therefore, the living space contains the living room and the kitchen along with a dining table. The bedroom, the bathroom and a
Apartment Charisma
The current condition of the apartment was heavy and crowded due to its fragmentation and furniture arrangement. 150m2 of floor space was stuffed due to the spatial style, which did not suit its new users. By reducing the need for additional bedroom space, the ground floor was partially released, and with the relocation of the kitchen and the reorganization of the living space, the space breathed in all its


