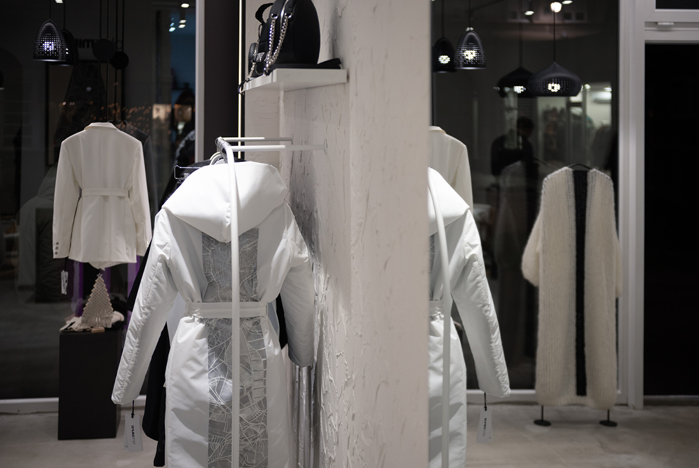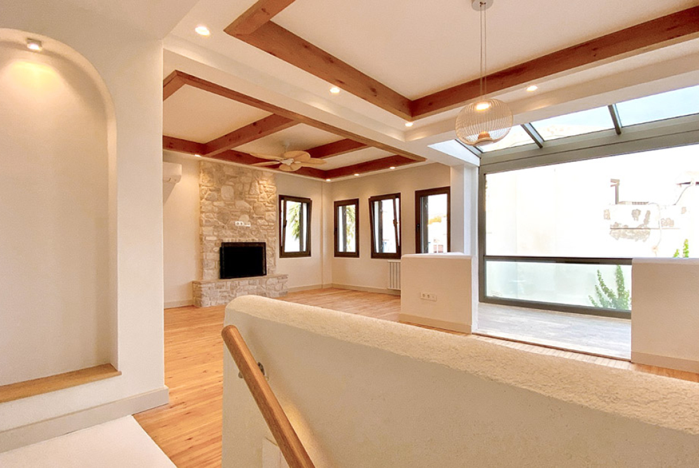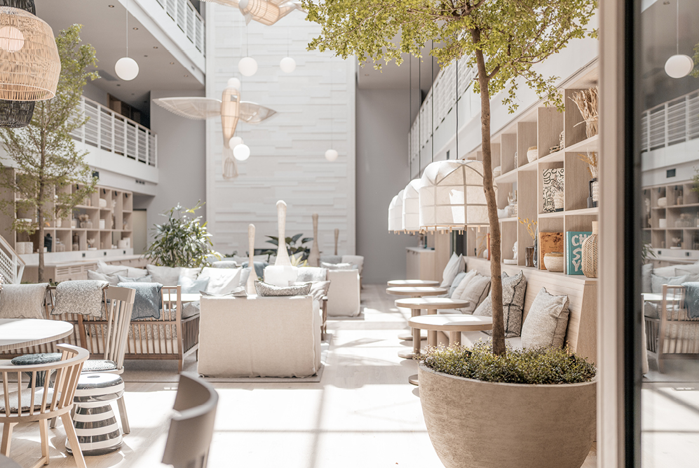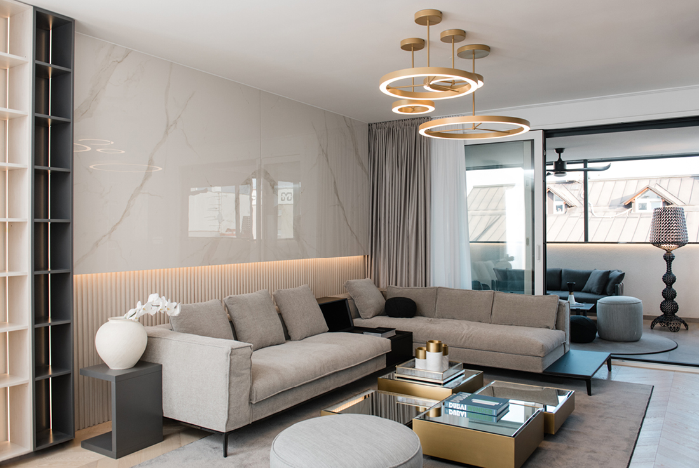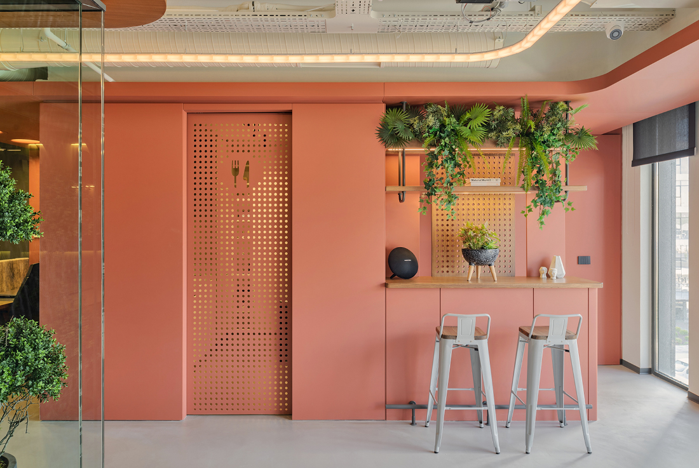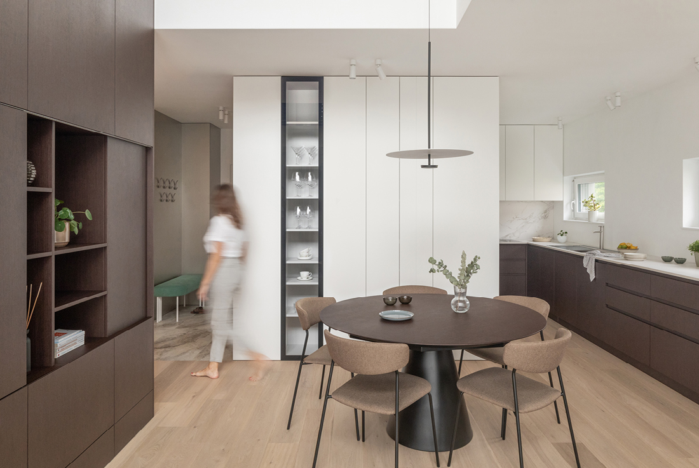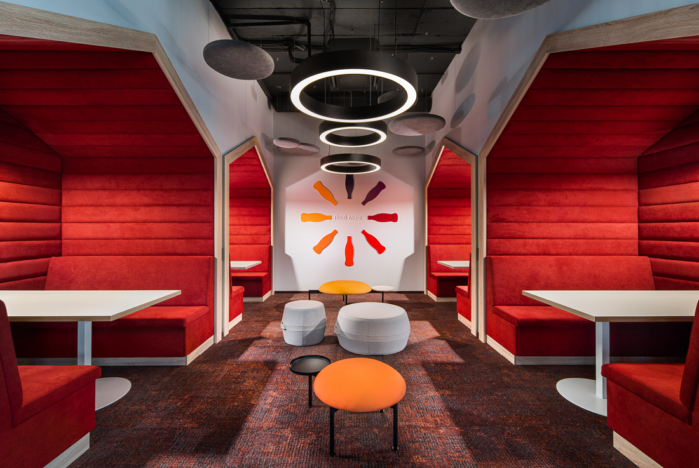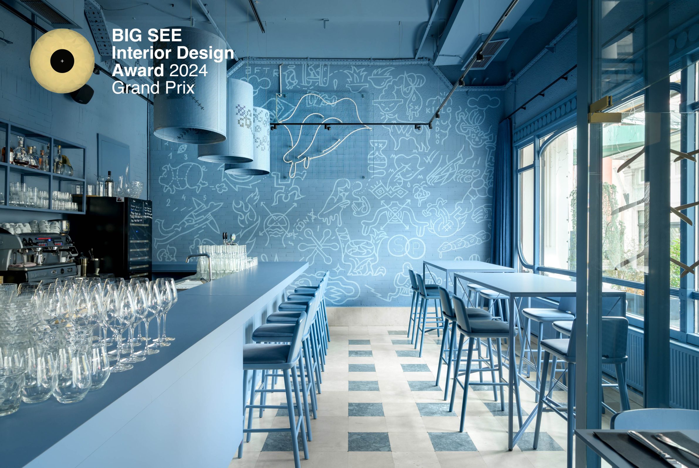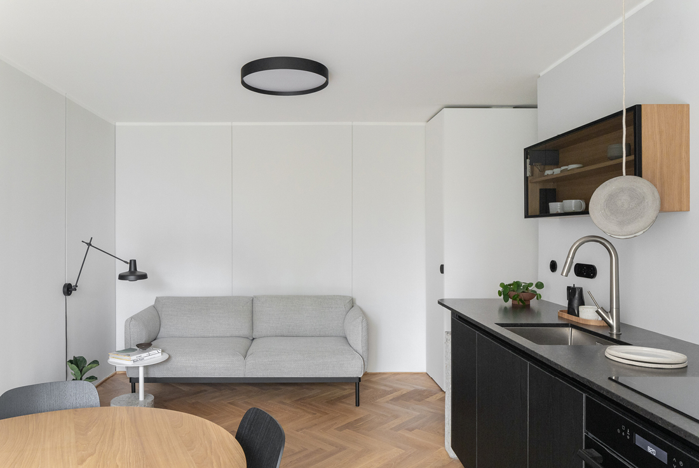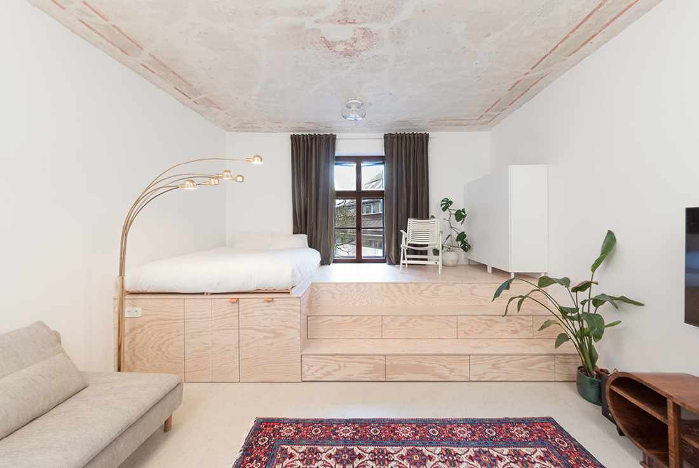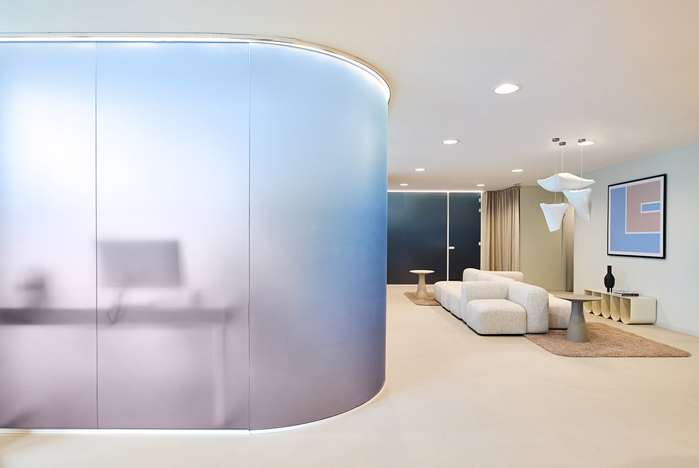INTERIORS
Plusminus Studio
We completed an interior design project for the Plus Minus fashion brand based in Sarajevo, known for creating unique clothing pieces. The fields of architecture, fashion, product, and graphic design are interconnected disciplines that share the same principles. This leads to an interior solution that conveys a consistent narrative, highlighting key determinations and adding value through a thorough and exclusive analysis of pieces created by Ena Dujmović and her colleagues.
Bodrum Villa No.9
The Pearl of Bodrum: Villa No.9 Reimagined. Emerging above the enchanting waters of Bodrum, Villa No.9 stands as a distinctive presence in Bardakçı Cove. This unique project captivates with its contemporary design intertwined with the essence of an old Bodrum house while embracing nature. Villa No.9 harmonizes the history and natural beauty of Bodrum, creating an unparalleled living space with modern comfort. By combining architectural intelligence, aesthetic design, and
Villa TEPELER
The Tepeler Summer House Project, positioned against the enchanting backdrop of Bodrum's landscape, unfolds as a compelling narrative of architectural elegance. The project presents a meticulously crafted story of a unique alliance between craftsmanship and bespoke design. The residence is also designed with the idea of entertainment and experiential living. While residential design often revolves around aesthetics, we focus more on creating concepts and experiences. Our primary goal is
Nils am See
The boutique hotel 'Nils am See' was designed as an exclusive countryside hideaway on the shores of Lake Neusiedl, widely known as 'the Austrian sea'. The hotel's distinctive appeal lies in its resemblance to a contemporary private beach house, aiming to make a demanding target group feel instantly at home and at ease. Therefore, 'Nils am See' not only offers guests all the luxuries and amenities of a hotel but
LANA BANELY DESIGN FOR FAMILY D
A beautiful apartment designed for a young family, featuring contemporary style infused with classic elements and accented with gold and black details to emphasize the luxurious lifestyle. Special attention is given to functionality, comfort, and maximizing space, with comfort taking precedence. The entire apartment is furnished with custom-made furniture and high-quality lighting fixtures and materials. An additional highlight is the loggia, designed as an extension of the living room, serving
Studio86 Interiors HQ
Studio86 Interiors presents its home office design, where functionality and aesthetics converge. The use of metal and stone materials adds an industrial appeal to the space, while wooden details and glass dividers offer a balance of warmth and transparency. Bold and energetic choices were made in the color palette of the office, with vibrant tones chosen to boost motivation. The colors and textures of the materials represent dynamism within the
Apartment Bonjour
Bonjour is a two-story apartment located in a new villa block, spanning 130 m2. Its distinguishing feature is the gallery space above the living room. Within the composition of dark veneered furniture that conceals the stairs, there's also a television, cleverly hidden behind a sliding front, and a bioethanol fireplace beneath it. The white central cube conceals the toilet and kitchen spaces. The dining area is defined by a hanging
Coca Cola Europasific Partners
MoVe Architects designed the Coca-Cola Europacific Partners offices in Sofia, with a focus on meeting the leadership needs of the global beverage giant and incorporating elements from various cultures and the Coca-Cola brand. MoVe Architects completed the Coca-Cola Europacific Partners offices with a focus on the leadership needs of the global beverage giant in Sofia, Bulgaria. Officially, the project for us started in December 2021, but before that there
AFTR restaurant
Bistro Aftr is located on Nazorjeva Street in Ljubljana. Our task was to transform the interior of an existing Michelin-starred restaurant into a bistro. The basic idea was to turn the interior of a serious restaurant into a more relaxed and youthful ambiance. The special feature of the renovation is the reuse of almost all equipment while keeping the main focus on food. Thus, the concept of “freeze design”
120n
“Renovating a home usually involves replacing or renovating plumbing, floors, walls and furniture. Sometimes it also offers the possibility of changing the floor plan to offer a slightly different way of using the space. This renovation, however, was not only concerned with the above but also with the tradition of what is written in the walls of this apartment block.” The apartment is located in the Ljubljana block, which
Mali Trnovski pristan / Little Trnovski pristan
In a 32 m2 apartment near Ljubljanica river embankment in Trnovo, the original elements served as the foundation for the project's vision, influencing the decision to purchase and renovate the neglected space. The goal was to create a cozy and functional space with character using a hands-on approach, despite limitations such as small square footage, the position of the main load-bearing wall and a tight budget, while still providing modern
Le Clinic Dental Polyclinic
Le Clinic Dental Polyclinic, nestled in the Kaptol Center, boasts an exclusive dental space where light cleverly travels from dental treatment rooms to brighten the waiting and shared areas. All of this is in line with medical standards, yet it embraces minimalist elegance. Its display window not only reflects the clinic’s purpose and aesthetic charm but also captures the curiosity of night-time passersby with its inviting glow. The innovation continues


