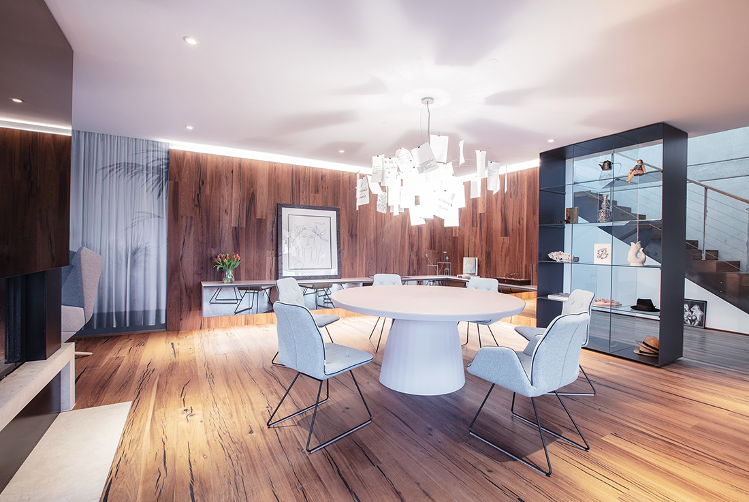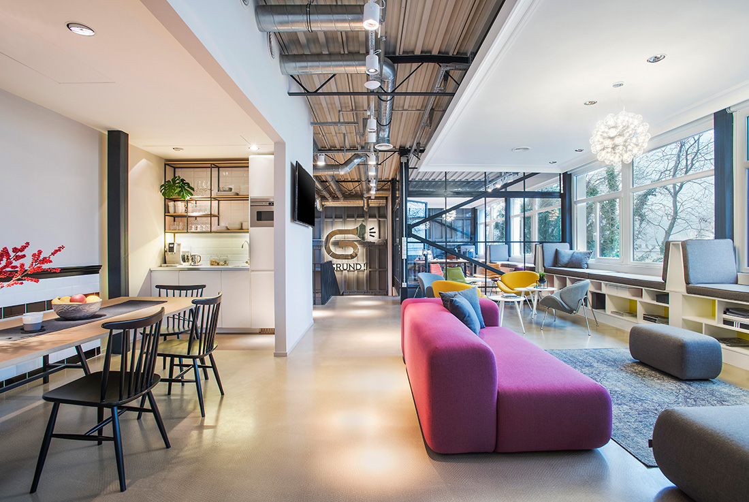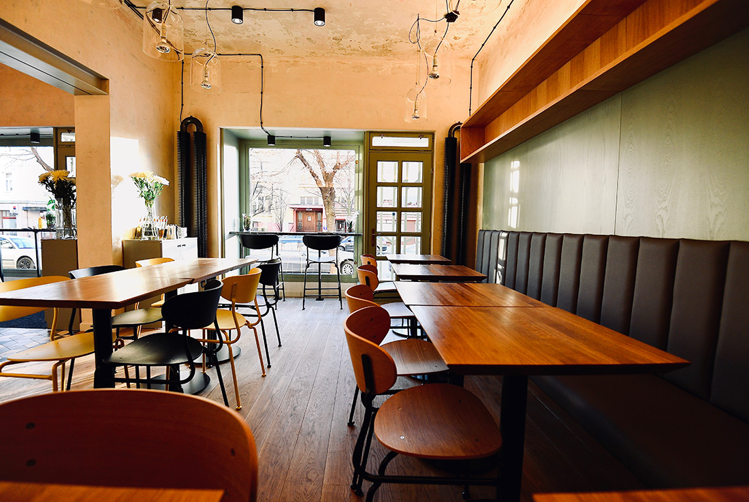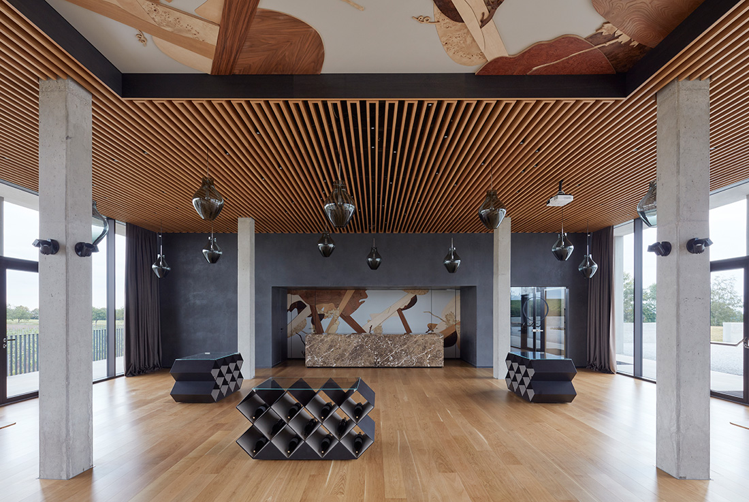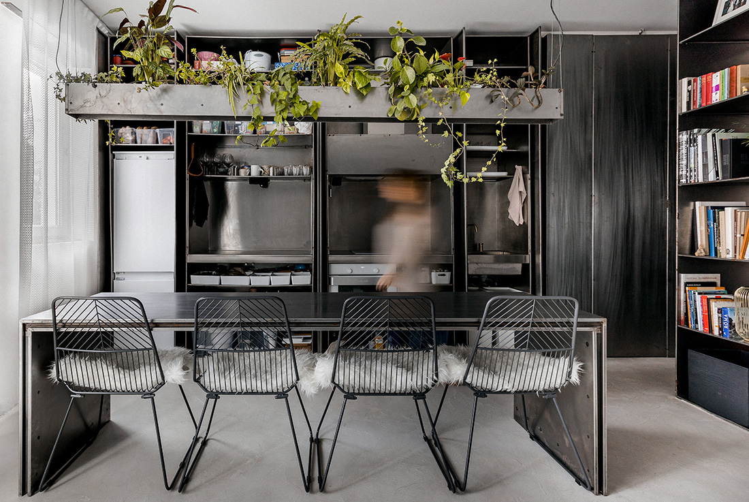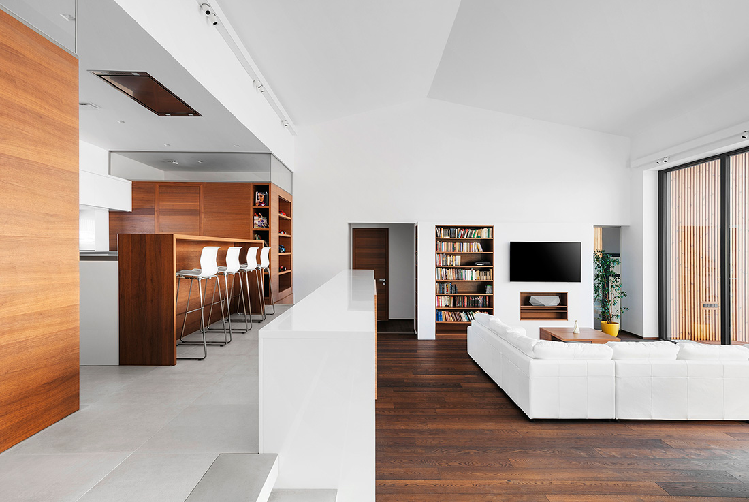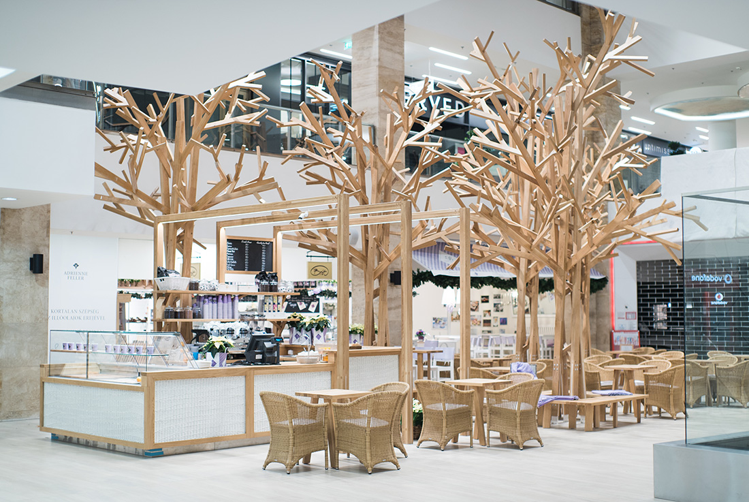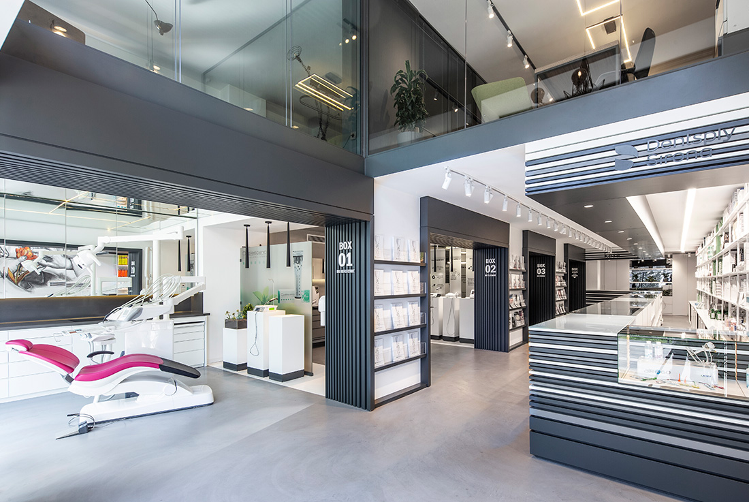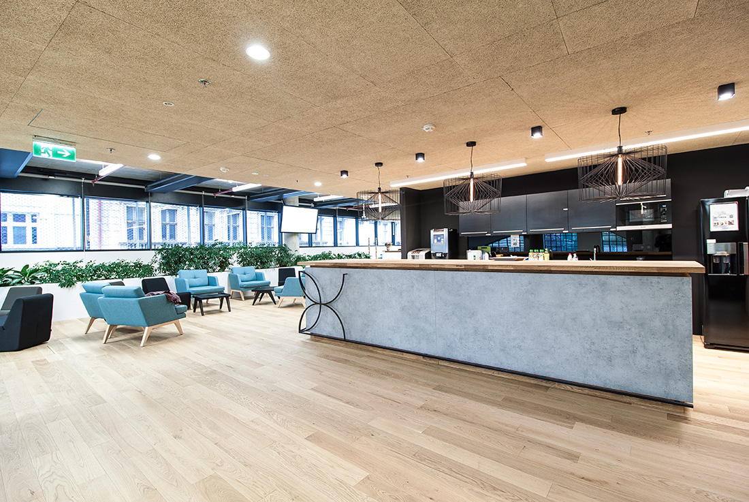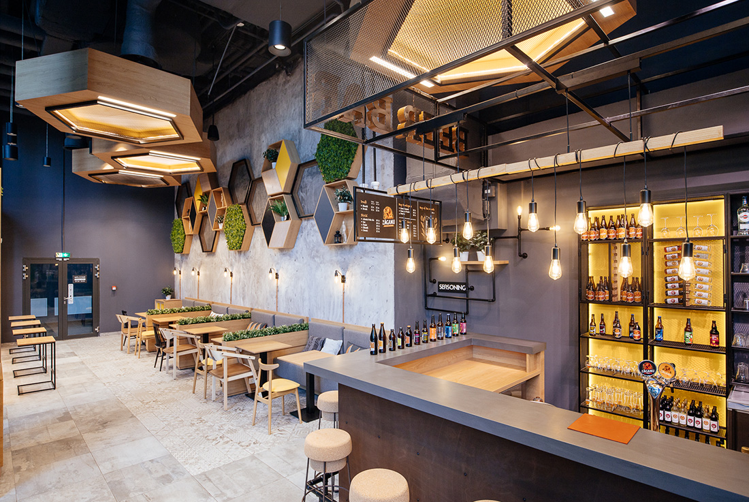INTERIORS
Apartment M8 by marasovic arhitekti; Slovenia
This project, realized as a fully functional apartment for a couple, is actually a sample project/showroom inside our studio. It clearly shows the way in which we think and work and is a great non-verbal communication tool between our client, collaborators, and our studio. The apartment is situated in the old city centre of Koper, in a building that was designed by the renowned Slovenian modernist Edo Mihevc. The
RBW 22 by Mutant Arch.Media; Austria
To manage these currents of individual beauty in a goal-oriented manner as a source of inspiration, to pursue the absolute creative will, and thus to create an equilibrium of function, quality and individualization for an inspiring, cosmopolitan client, finally created something new, unique and very personal. What makes this project one-of-a-kind? Interplay of clear lines, central axes and space-giving bodies divides the residential building. Floor and wall areas, which
GRUND Office BY The Alchemists; Hungary
The Grund! is a creative agency that does branding, campaign planning, social media and general communication. Their goal was to create a friendly, transparent, light office in an environment that is both practical and inspirational. For us it was important to develop a space free from the usual advertising agency clichés and typical corporate vibe and instead to create a New York or Berlin start-up atmosphere here in Budapest.
Interior of bistro Mistro by Olgoj Chorchoj Studio; Czech Republic
Our intention was to create a Mediterranean style café ambience in the centre of expanding Vršovice quarter of Prague. We wanted to keep all the structural elements of the previous premises commercial use and to combine them into an industrial as well as romantic interior. Both timber and steel construction is visible in the fittings design. The industrial pattern of exposed electrical conduits complements with the
Obelisk Winery by AiD team & Hana Bainarová; Czech Republic
The Obelisk Winery was built on the green horizon with a unique view of Valtice and Pálava Hills in place of a former border guard platoon post. Protection of the national borders has been replaced by vineyard tending and landscape maintenance. The design of the winery draws on the same traditions and sources of inspiration as the Romantic buildings of the Lednice–Valtice Cultural Landscape. In our case, it was
ZERO – ROOM APARTMENT by M Á S Építészek; Hungary
Creating a really tiny flat is always a challenge. However, checking the continuously increasing real estate prices there is a really big need for bringing out the most of every square meter and creating great living conditions even in the smallest places. The main concept of the zero-room apartment was to totally rethink a former traditional flat with only 35 m2. To create the largest spaces possible, all the
VILLA VM by Répás Ferenc; DÉR – ARCHITECTS with Tóth-Dobos Zsófi; Hungary
The building is "U" shaped, with the stems turning towards the slope, enclosing an intimate inner courtyard. The bedrooms are located on the north side, facing the east, while the west section has an indoor pool area. Between the two legs is the living room, kitchen, dining function group, with large opening to the view. What makes this project one-of-a-kind? U shape installation, private court (cour d’honneur), opening the
Bagatellini Café by HELLO WOOD; Hungary
In partnership with Bagatellini Café and the Folktale Centre Foundation, we set out to create a forest-like, child-friendly café in the middle of a shopping mall. We furnished the area with custom-made tables and erected five tree installations from fine oak, to offset the sterility of the plaza setting. As part of this project, we also organized storytelling sessions for young mall-goers and their families, and drew attention to
PREZI.com HQ, Budapest
One of Budapest’s most important technology companies, in the heart of Budapest, with restaurants, ruins and tourists. Their wishes to present their thoughts in attractive form at the headquarters of Mercury Palace, built between 1900-1903 for the first telephone centre. The main product of Prezi, a presentation software developed by Ádám Somlai-Fischer. Using the “Zoomable Interface” principle, users can put their thoughts into a spatial narrative – just as the
Çapa Dental Showroom by slasharchitects; Turkey
The showroom designed to provide needs and updates for the dental doctors and the industry. It welcomes its visitors with its grand entrance with galleries. On the facade, a double floor height facade design creates a canopy with the niche creating a gentle setback in the entrance with a wall artwork visible from the street. The program of the building is to create a series of dental unit showrooms
MSD IT Global Innovation Center by YUAR architects; Czech Republic
The office space exhibits the organization of a town with each part of the office offering the amenities of urban space like streets, town square, riverside, parks as zones of encounter and meeting. The three floors are connected by way of a large sculptural staircase located in the very center of the office space that is to be seen as the main town square. The main square offers a
Neighbourgoods by Dana Matei; Romania
Neighbourgoods is a concept situated in The Bridge Business Center, in a fast-growing tech and business location in Bucharest, Romania. The store accommodates a diversified product range, from origins coffee to an extended fresh juices range, Romanian craft beer, fresh salads and sandwiches, desserts, pastries, snacks and beverages. It is a concept that combines industrial and modern design elements with the purpose of bringing biophilic design in indoor office




