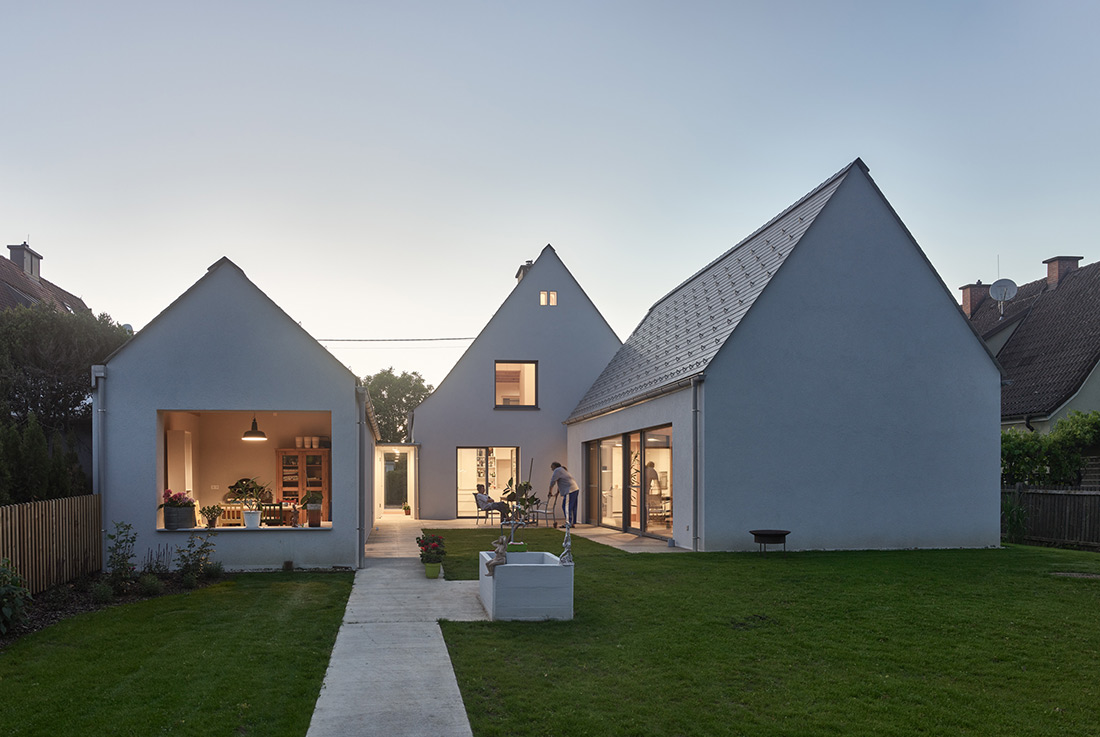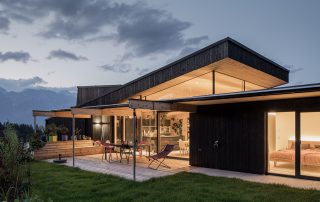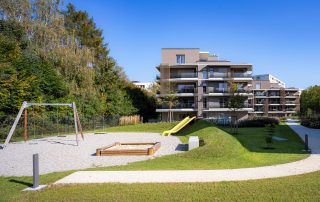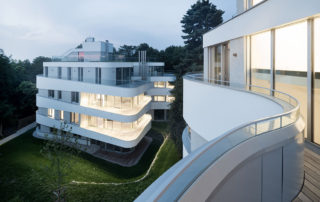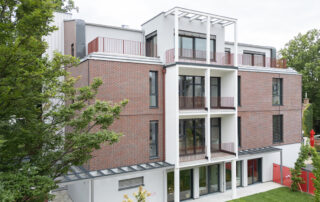Two newly buildt buildings expand the spatial program of a renovated small workers’ house from the 1930s and adopt its typical residential form including the characteristic steep gabled roof. A garden courtyard enclosed on three sides with a high quality is created. In the functionally renovated old building, a large kitchen, dining and living area dominates the ground floor, where there is also space for new sanitary rooms. The original staircase of the 1930s leads to the upper floor, whose openness lets you feel the quality of the historic building.
The new building adjoining the old building, a room open to the dormer with wide windows facing the garden, houses a library, workspace and guest sleeping area. The opposite extension serves as a garage and storage shed, on the garden side it offers a covered seating area with an outdoor-kitchen. Both buildings are designed as solid brick buildings. Whitewashed walls and paneled roof structures ensure a bright and friendly living environment.
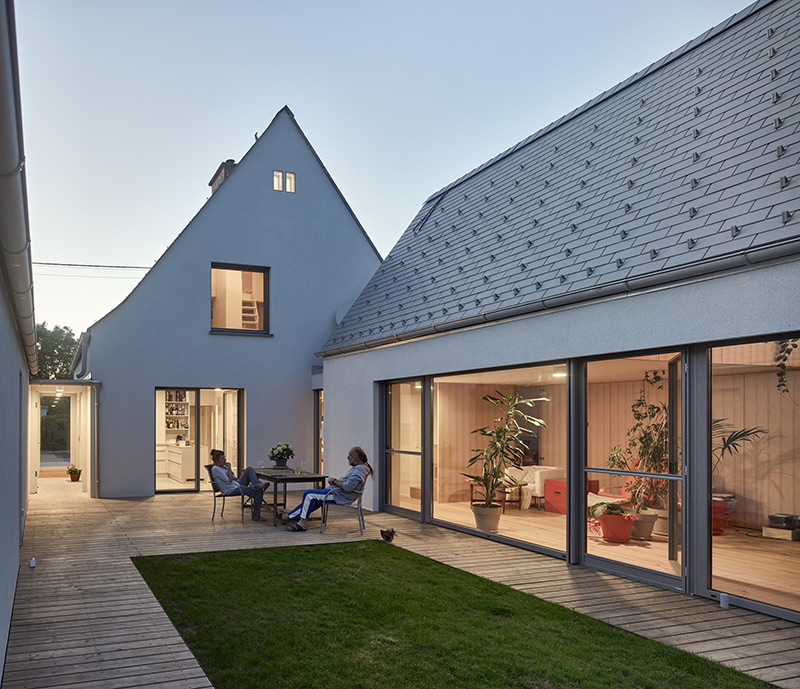
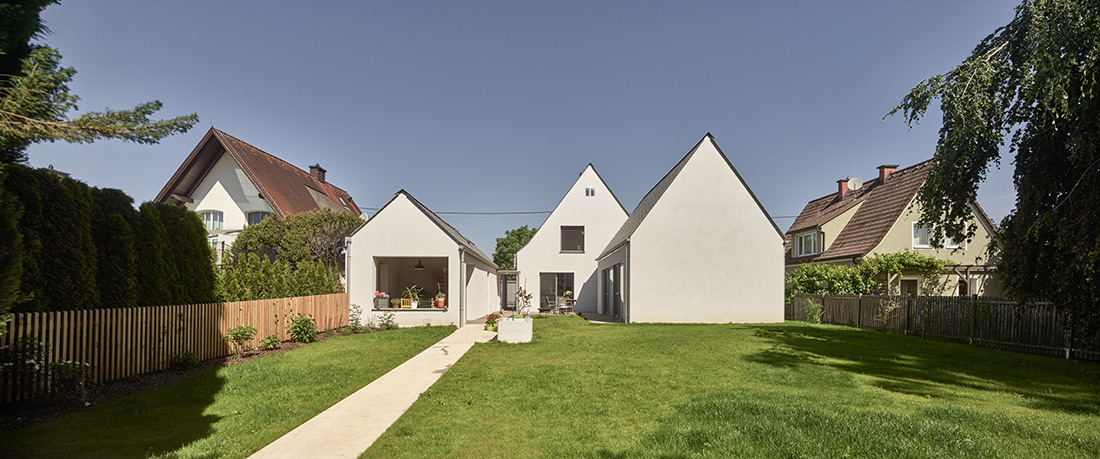
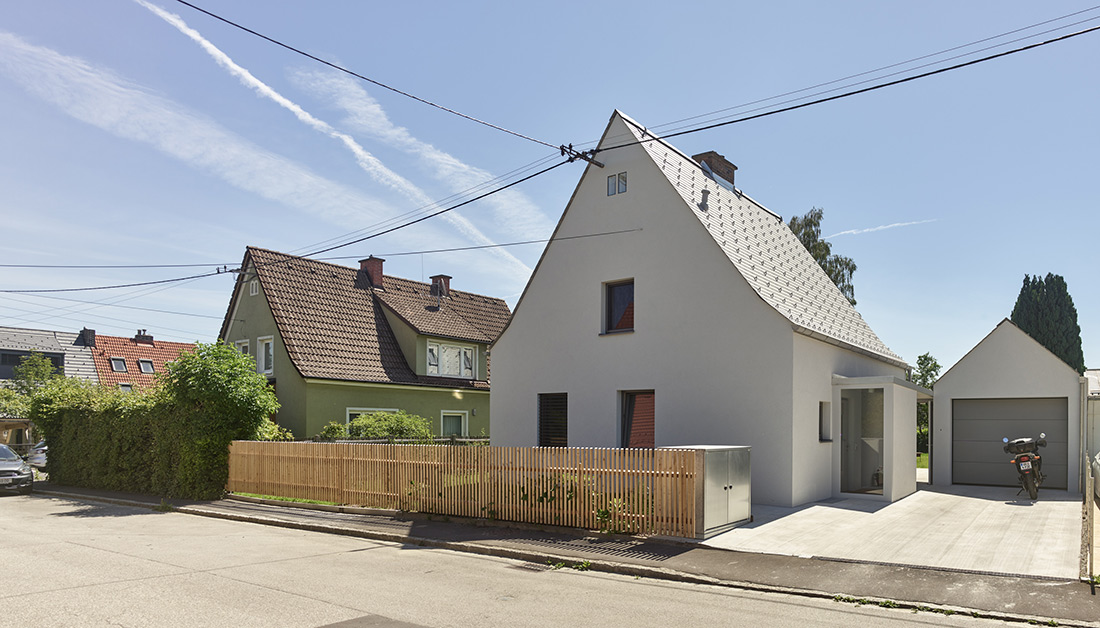
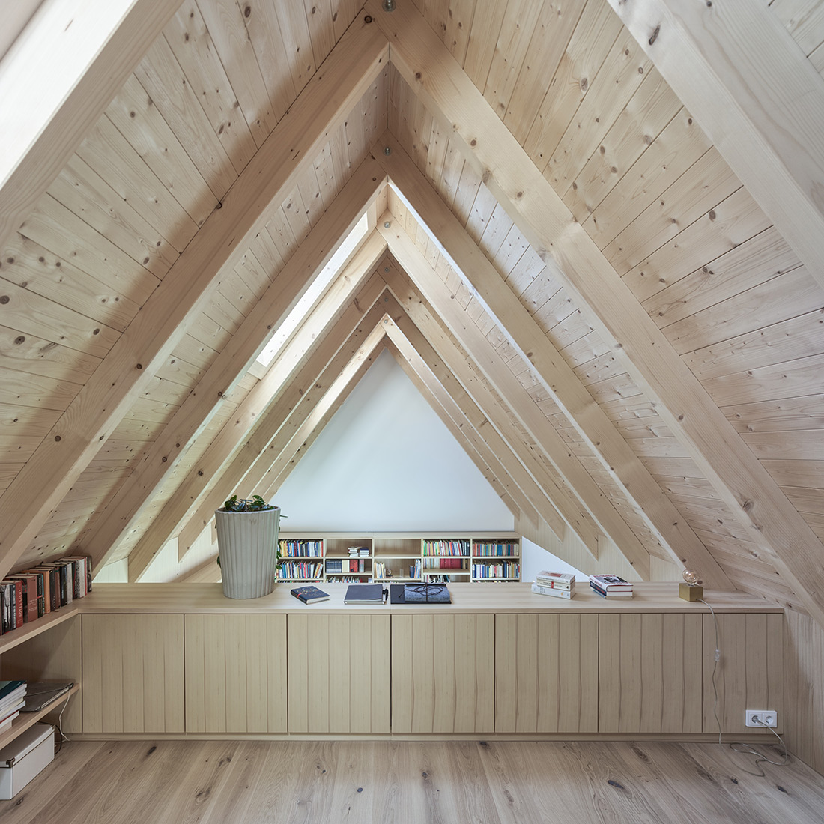
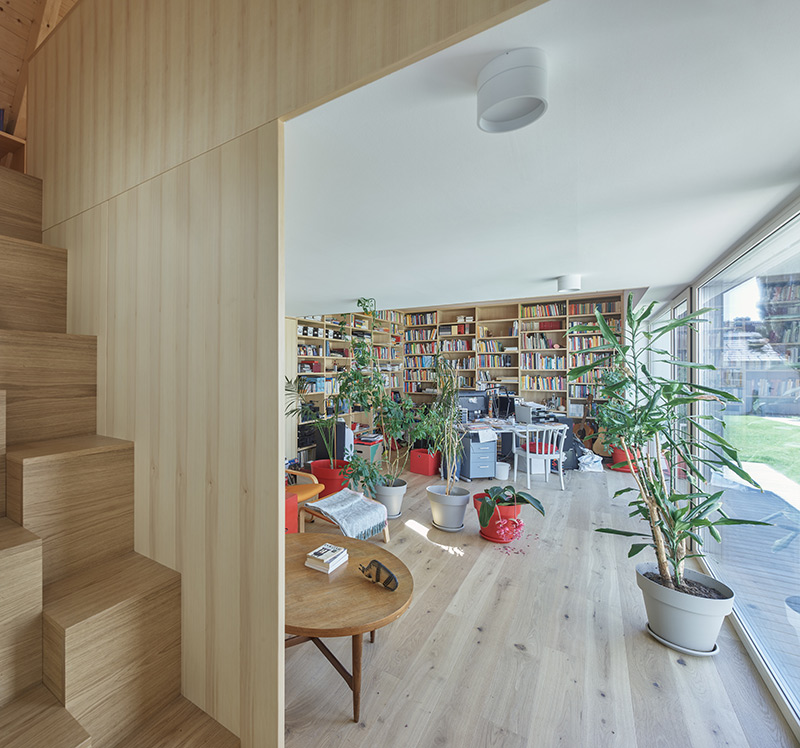
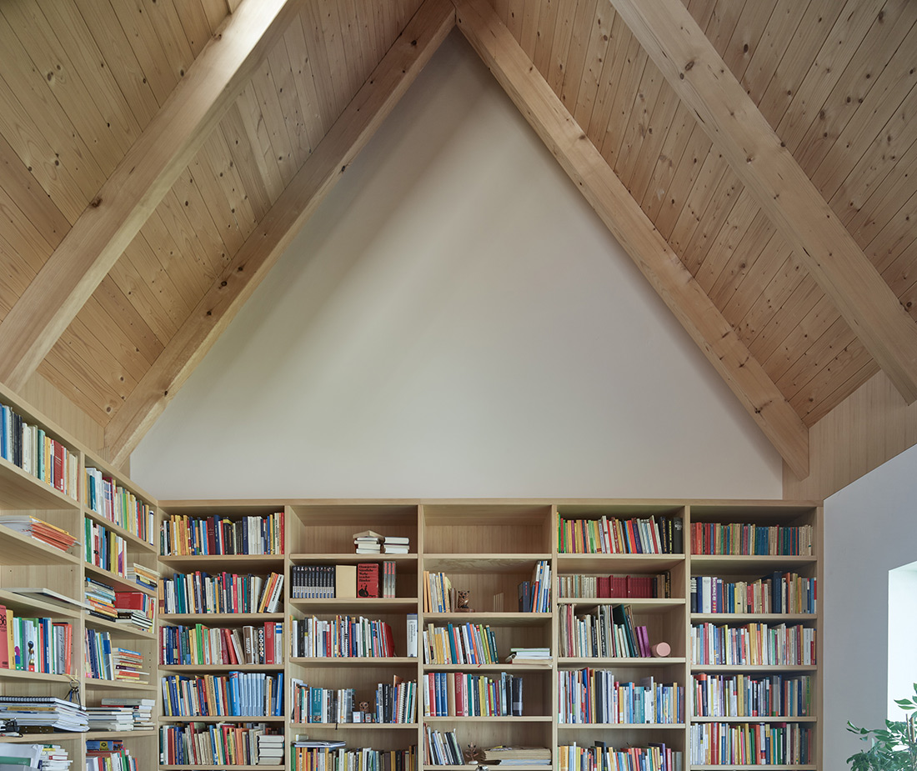

Credits
Architecture
Schneider Lengauer Pühringer Architekten
Client
Private
Year of completion
2020
Location
Linz, Austria
Total area
164 m2
Site area
825 m2
Photos
Kurt Hörbst
An interview
The design of the building is truly “Form follows Function”


