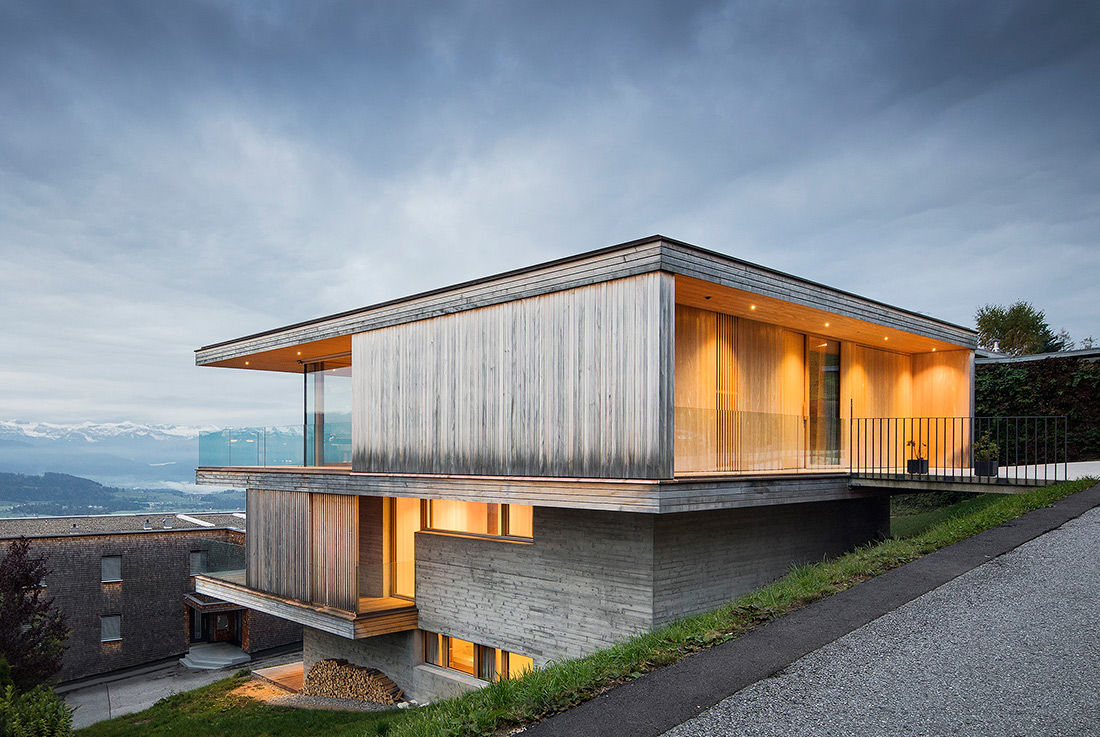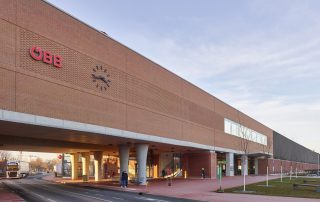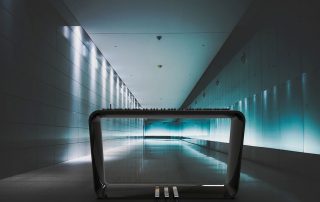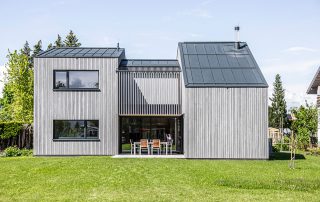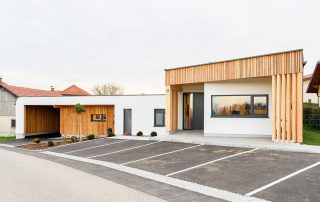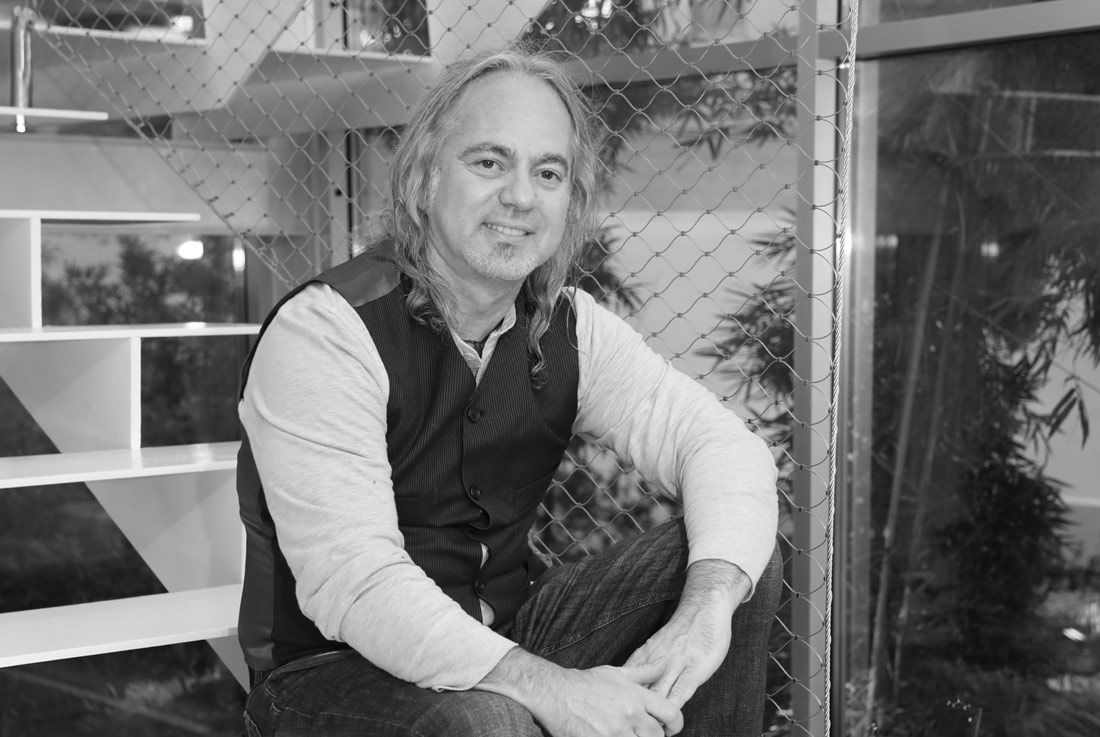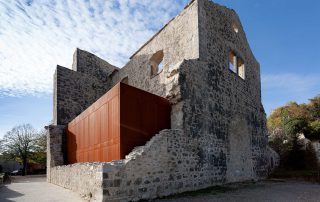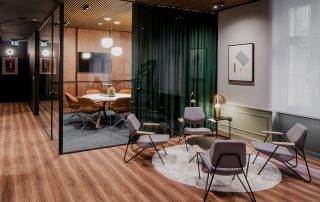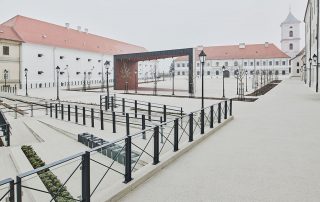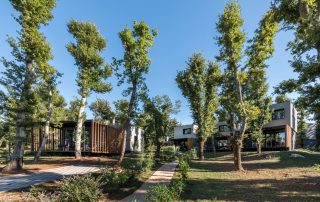In the far north of the Bregenzerwald lies the small community of Sulzberg on the ridge of the mountain. We built a house on a steep slope in the middle of a densely built-up residential area, which makes perfect use of the limited plot of land. Due to the extreme slope, we have divided the spaces into three floors. You enter the house on the street side on the top level via a wide footbridge. Here you will find the garage, a small guest room and the spacious, open living room. Designed with maximum transparency and openness, it is only structured by the free-standing kitchen unit. The entire south front is glazed and, together with the terrace in front, celebrates the fantastic view over the Bregenzerwald to the high Vorarlberg mountains. The wide cantilevered roof panel provides protection from the weather and excessive sunlight. A self-supporting wooden staircase leads down to the private rooms. Like precious wooden boxes, the bedroom, dressing room, bathroom and sauna are completely clad in silver fir. On the south side of this floor, too, the extensive glazing and the terrace invite you to enjoy the panorama. The basement houses a granny flat and an office. From this level, one enters a covered garden terrace at ground level.The successful interplay of wood, glass and concrete provides the cubic structure with lightness and transparency. While the street side is rather closed, the house opens up to the south with floor-to-ceiling glazing and focuses the gaze beyond the lower neighbouring houses to the unique view. Sliding wooden slats on the side fronts provide privacy and sun protection
What makes this project one-of-a-kind?
With House K, we have succeeded in densifying a cramped hillside plot in the middle of a residential area to create spacious living with privacy and an unobstructed view. (The architecture reacts to this special site, its steep slope and very close neighbouring buildings in a simple but very effective way. The integration into the slope together with the generous terrace provide privacy while at the same time allowing for extensiveuse of outdoor spaces. The entire south front is glazed and, together with the terrace in front, celebrates the fantastic view over the Bregenzerwald to the high Vorarlberg mountains. The wide cantilevered roof panel provides protection from the weather and excessive sunlight.) Due to its layout, the house can furthermore host family members of three generations without disturbing
each other
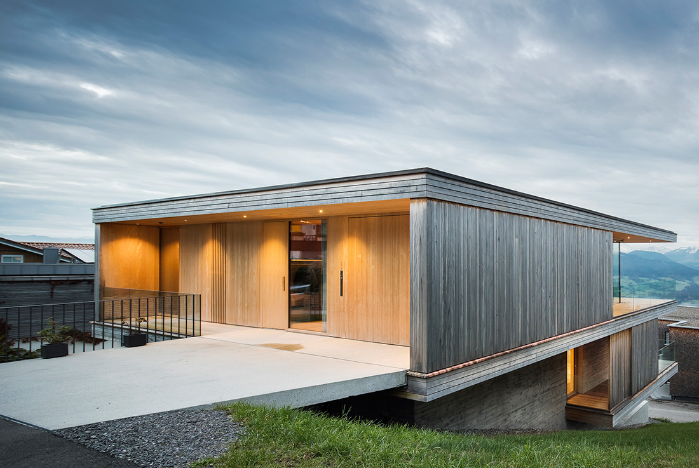
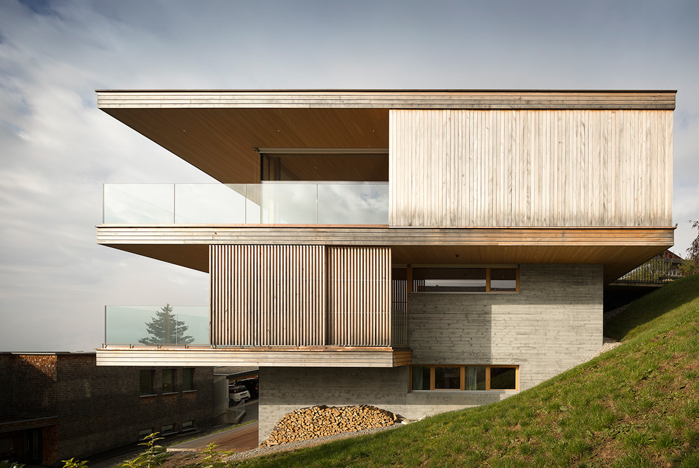
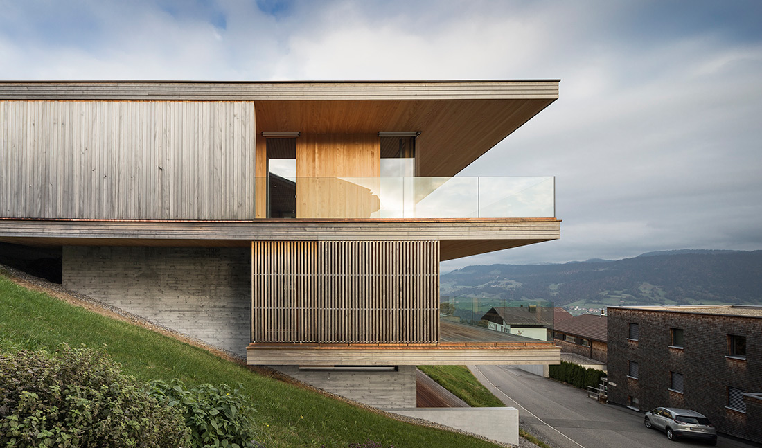
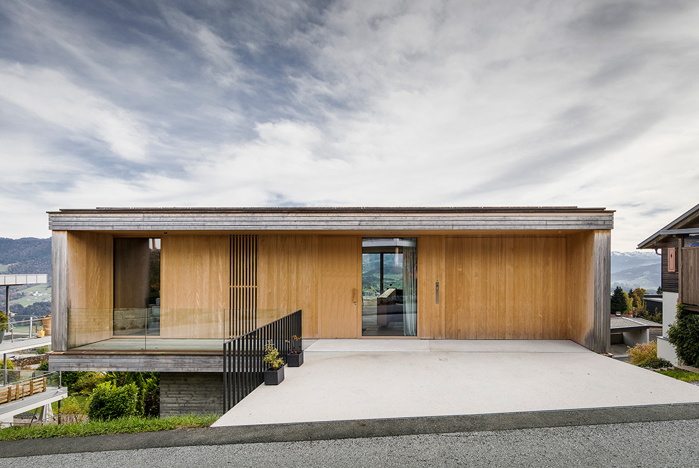
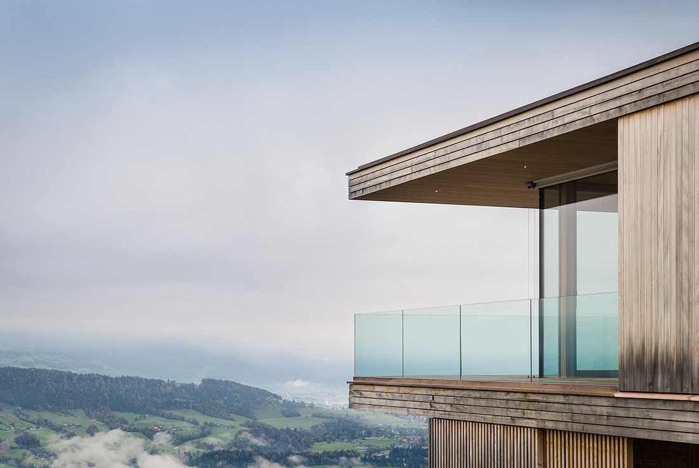
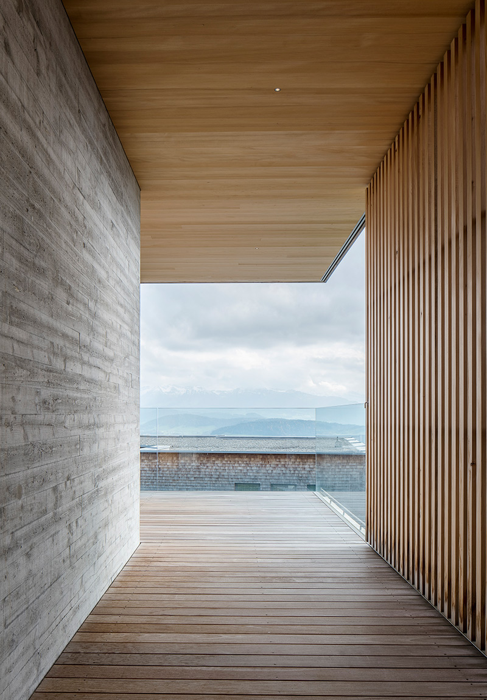
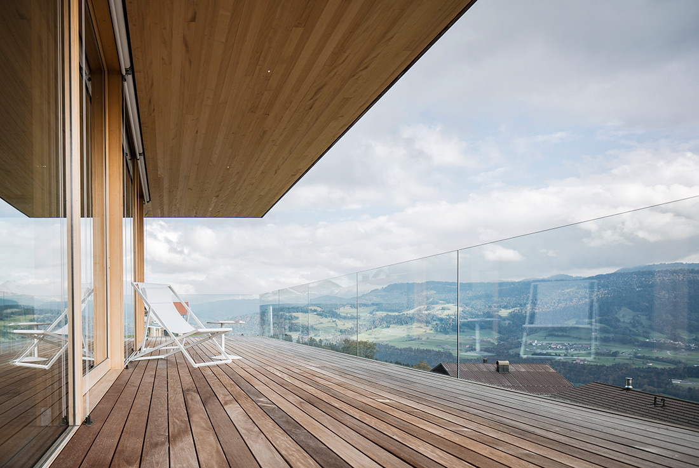
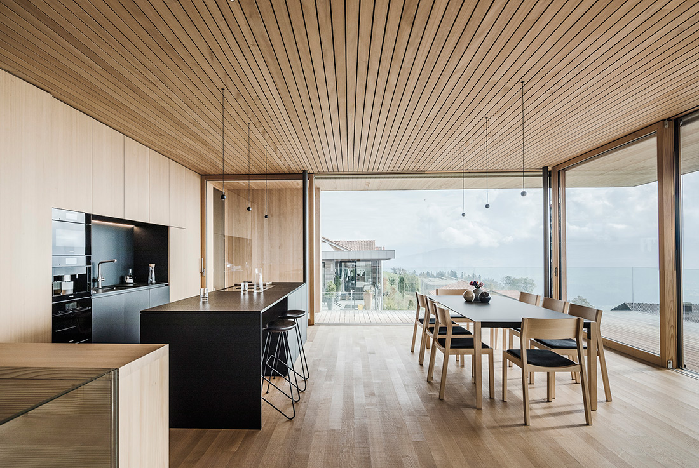
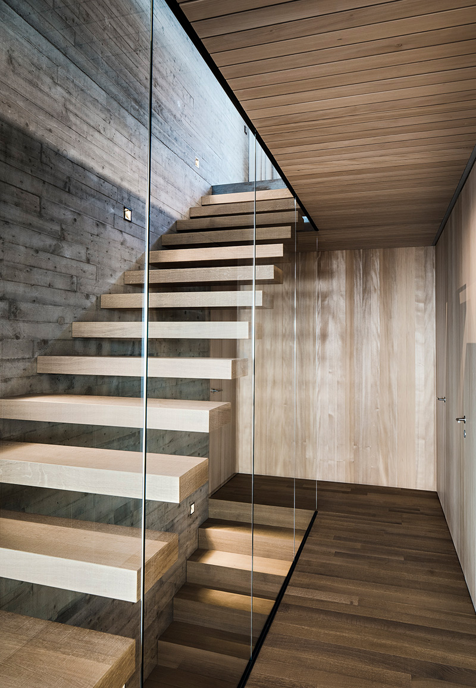
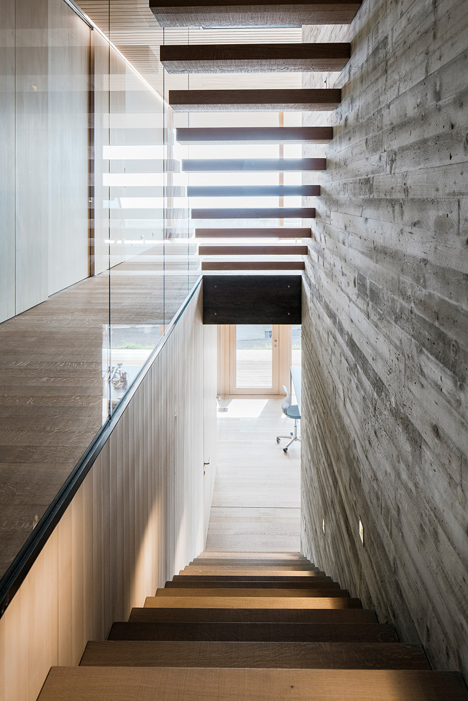
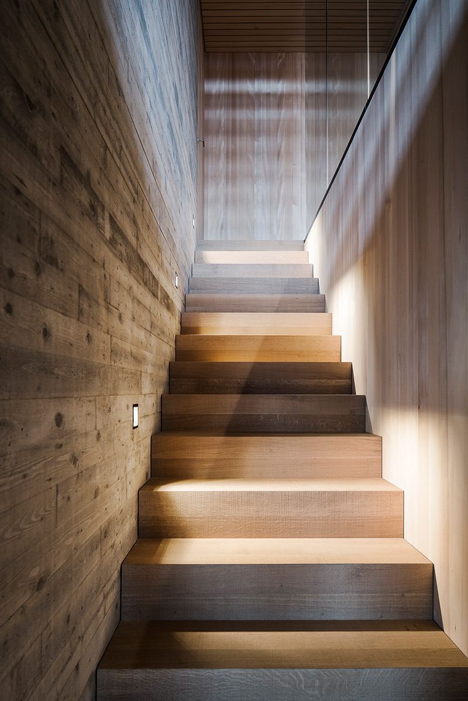
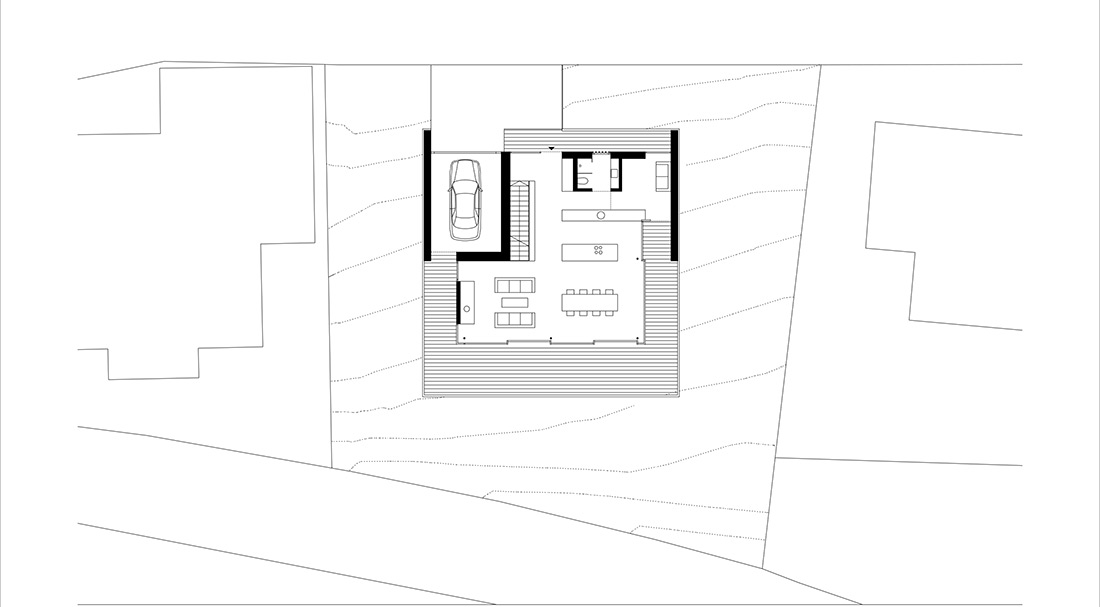
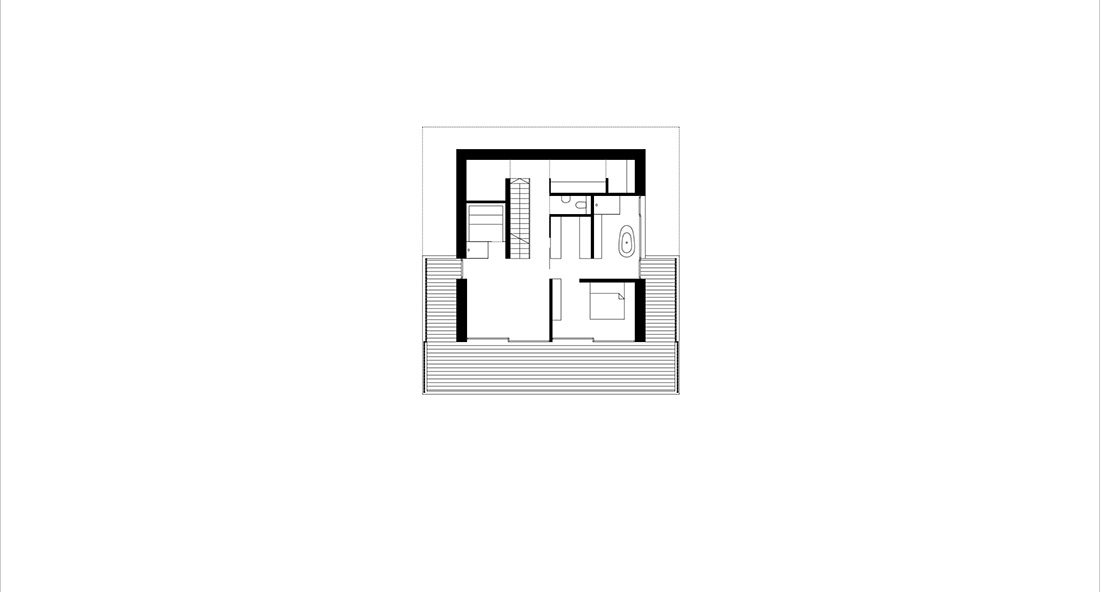
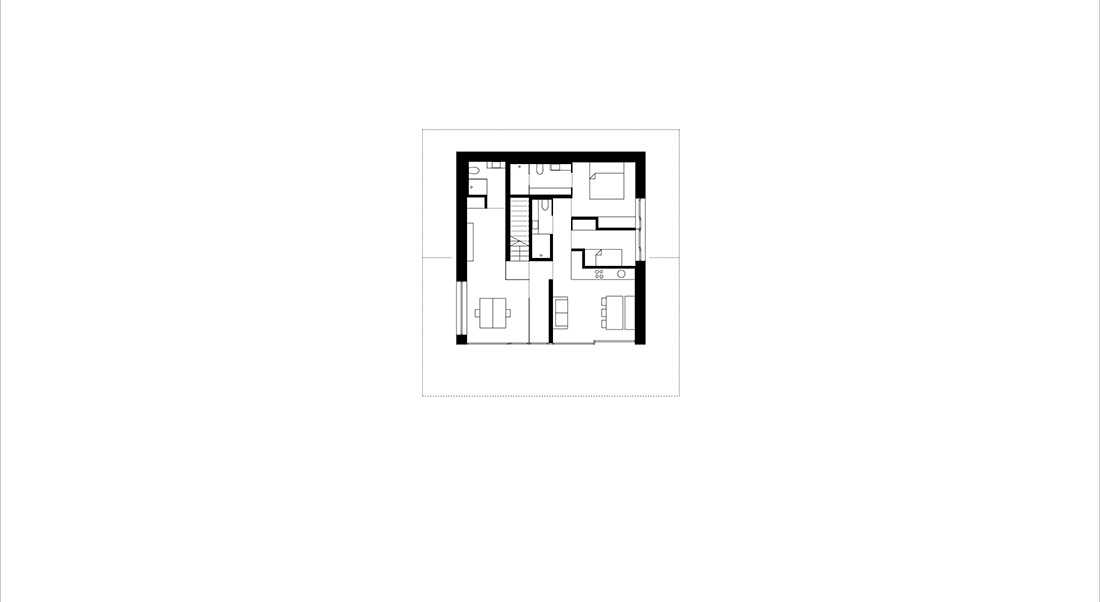
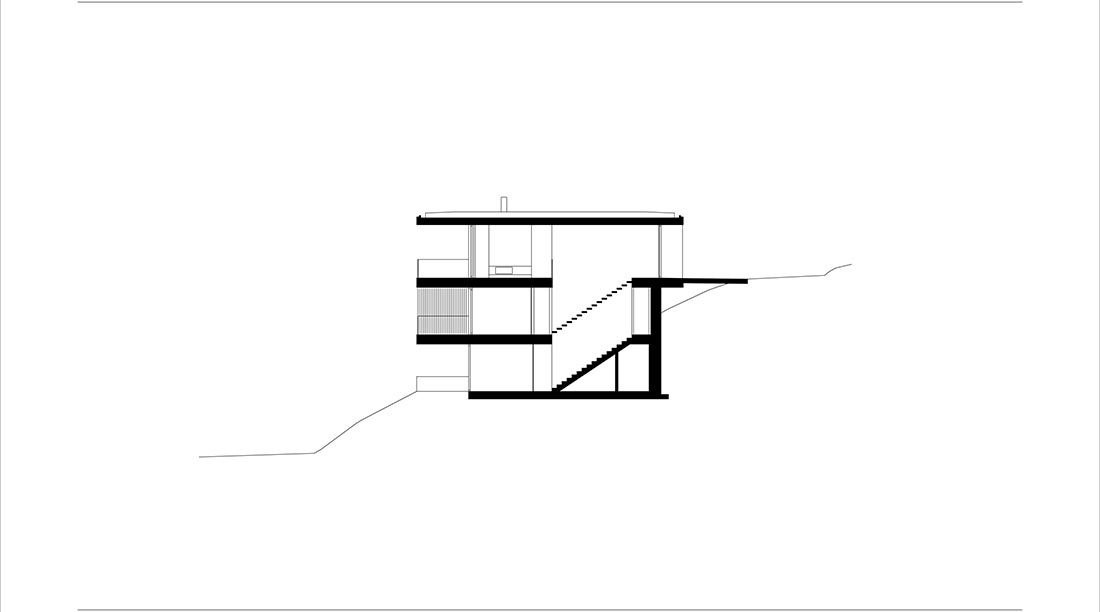
https://bigsee.eu/wp-content/uploads/2022/04/p-21-1.jpg[/fusion_imageframe]
Credits
Architecture
Dietrich | Untertifaller
Client
Private
Year of completion
2019
Location
Sulzberg, Austria
Total area
220 m2
Site area
612 m2
Photos
Albrecht I. Schnabel
Project Partners
Baukultur, Schwarzenberg, Merz Kley Partner, Dornbirn, Mader Flatz, Bregenz, Kaufmann Zimmerei, Reuthe, Heizfink, Sulzberg, Schneider, Schwarzenberg, Kaufmann Tischlerei, Reuthe, Schmidinger Möbelbau, Schwarzenberg
Related posts
Powered by
Central element of the house was planting of gardens on 60% of the plot on ground floor and promoting the use of green terrace on first floor. Bee- lawn was mostly planted on ground floor creating a friendly environment for bees helping thus to maintain the biodiversity. Studies show that 75% of the world’s food crops rely on bees. The building is designed in two rectangular cubes with a green courtyard in-between them. The idea of the inner garden makes it hard to realize where the garden stops and the interior begins. The garden at the center is the main feature in the house around which the rest of the spaces organized and function. The green seems to bisect the house from east to west; it flows deep into the interior, fills the unusable space under the staircase and escapes out to the other side of the house. The house becomes part of the park and the park is included in the house, in a sense the two are interrelated with shared places such as the pedestrian pathway, the garden, the veranda ect. and are considered as elements of one big house-like city. In this way our garden house helps to upgrade the quality of the urban fabric and at the same time seeks out to improve the biodiversity and thus reduce the carbon dioxide footprints in the city.
What makes this project one-of-a-kind?
Cities are considered to be one of the major reasons for the many environmental issues we have today, in fact they account for more than 70% of the global CO2 emissions. With our garden house project we would like to emphasize how much potential there is for ‘private’ urban gardens and for the creation of microclimates which could improve the living conditions within cities and slow global warming.
The integration of a singular house into the urban fabric is always a challenge but it can function in a positive way as a unifying element that may promotes urban continuity. In contrast with other many urban houses built to isolate themselves from the rest of the neighborhood erecting fences and various barriers our proposal aimed to form a physical continuation of the public green area that exists on the longest side of the plot. Our design seeks to establish a unified relationship between the neighborhood, the private (the house) and the public (green area). In this way urban elements such as building, street and public space are not treated as absolute activities in isolation but as one single homogeneous configuration.
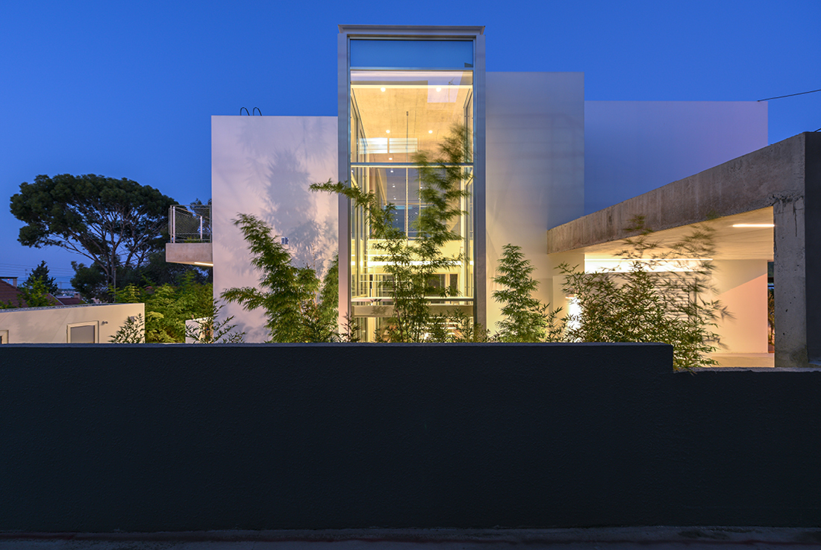

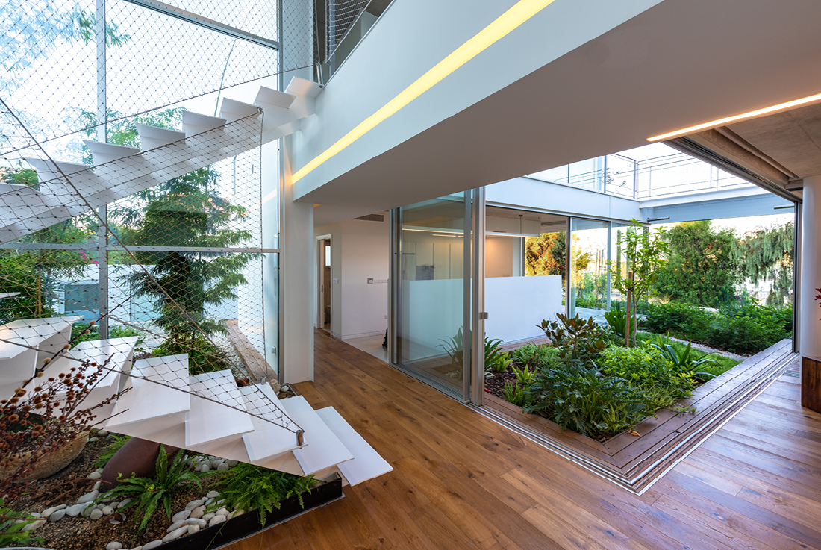
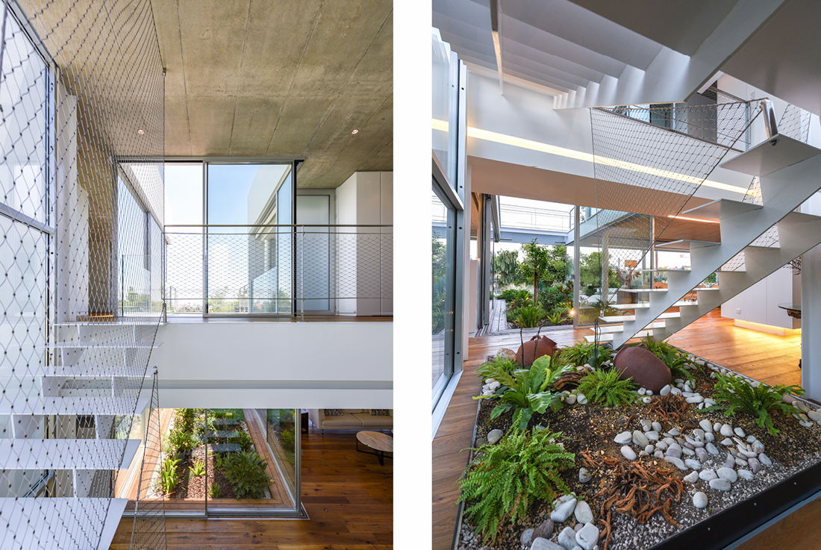
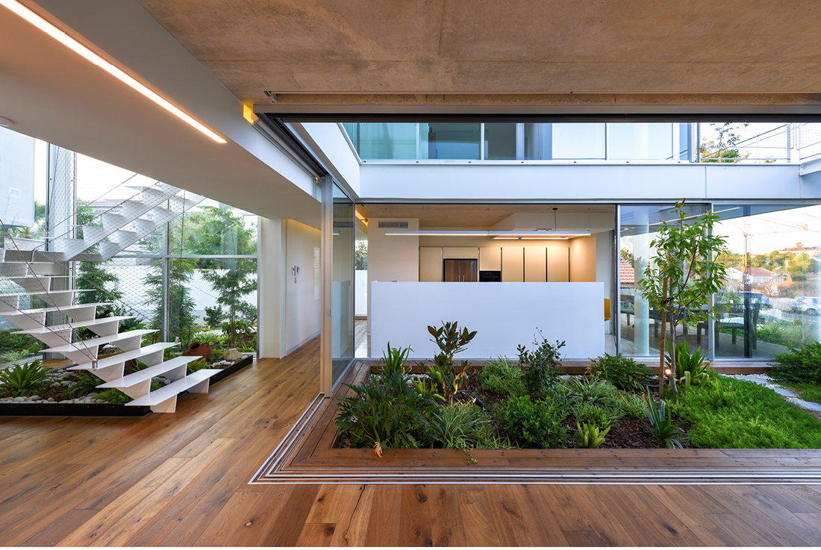
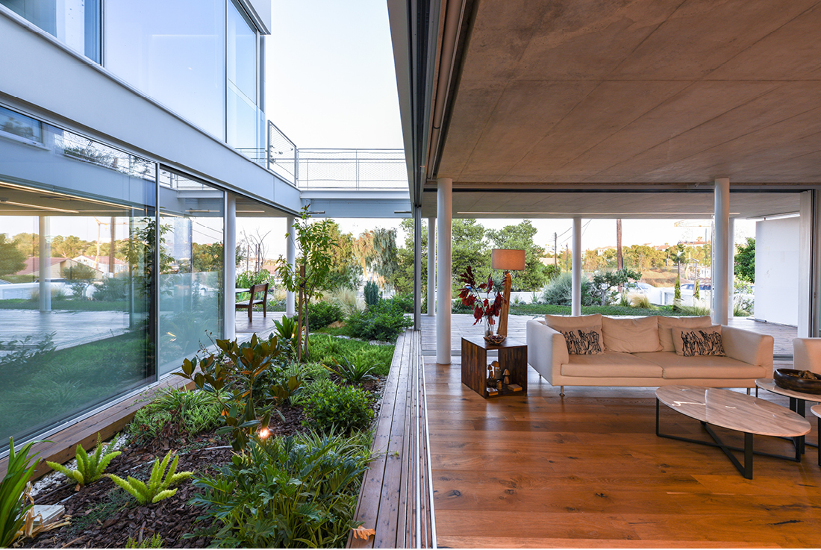
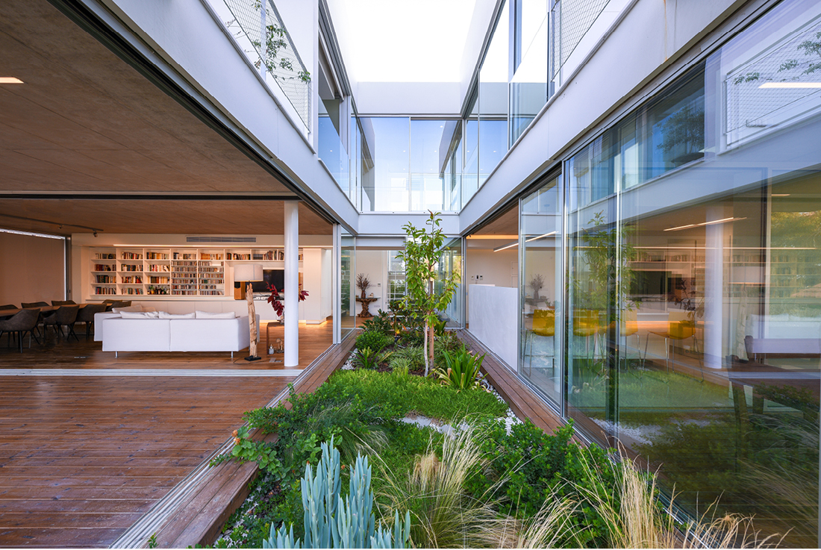
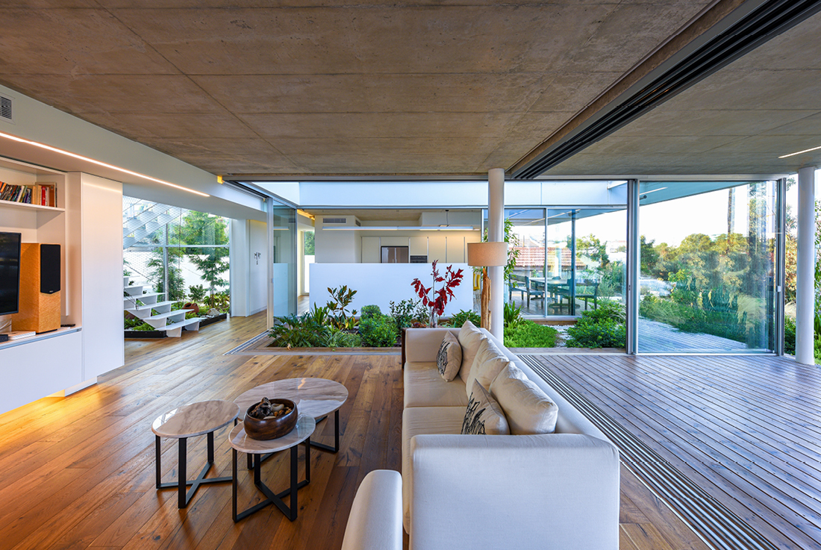
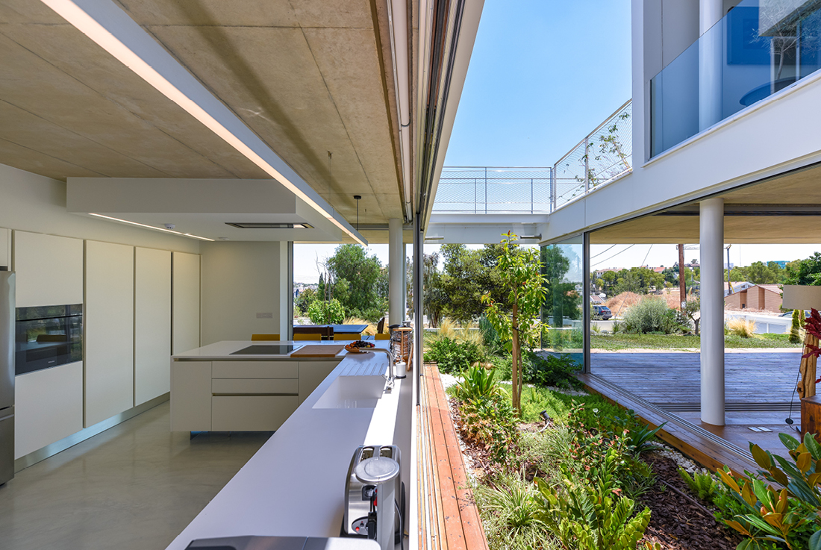
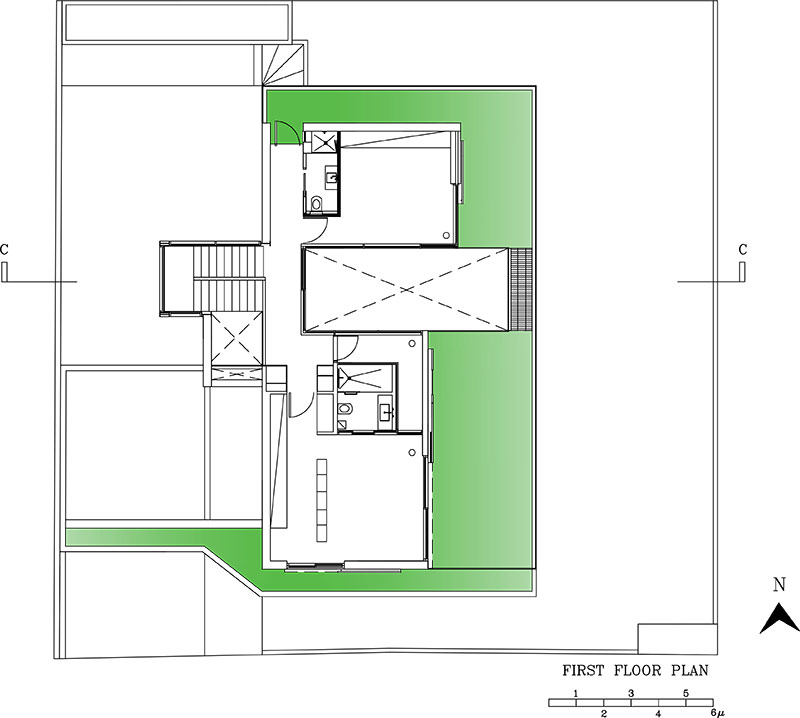
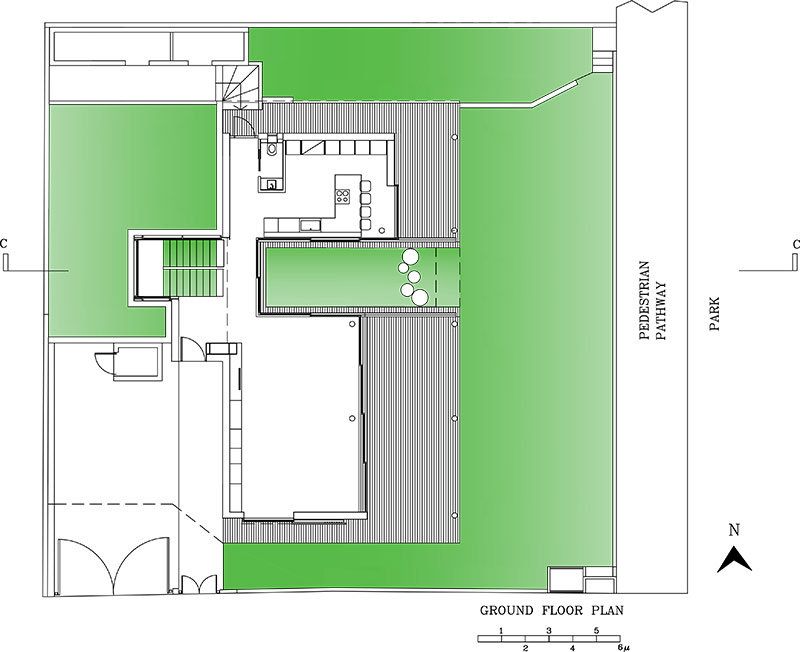
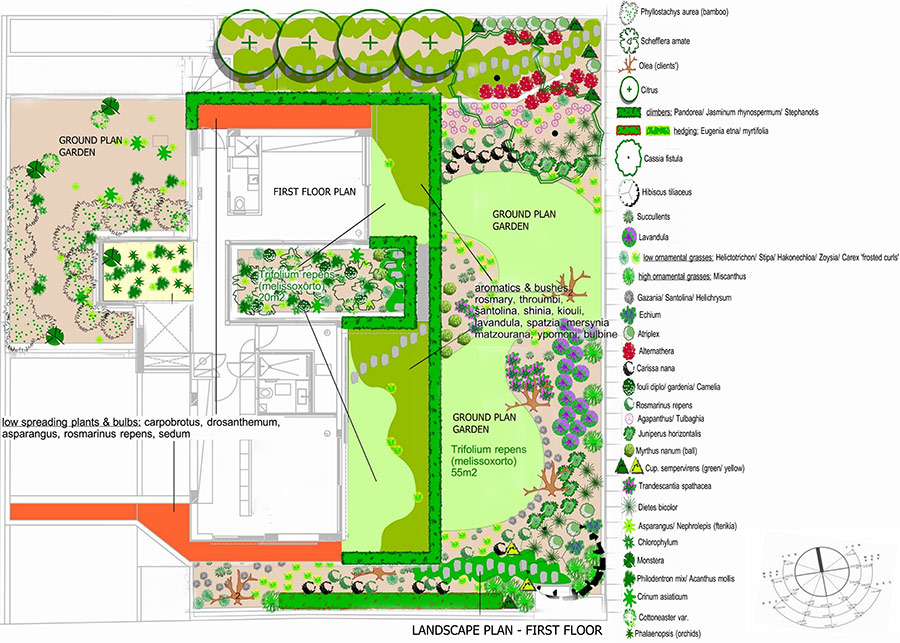


Credits
KATEGORY ARCHITECTURE AND INTERIOR
Architecture
Gerner Gerner Plus; Project Management: Christina Moder; Team: Borsic, Christian Münster; Onur Arisan, Judith Scheiber, Dorian Zapp, Jürgen Kunz, Jan Morten Loës, Teresa Köhler, Zuzanna Cichocka, Simon Groihofer, Matthias Nemestothy (models)
Autors
Solomou Landscaping
Client
Private
Year of completion
2019
Location
Nicosia, Cyprus
Total area
182 m2
Site area
579 m2
Photos
Unseen Views by Charis Solomou
KATEGORY PRODUCT DESIGN
Design
David Karásek, mmcité street furniture; Herrmann&Coufal
Manufacturer
mmcité street furniture
Year of production
2018
KATEGORY WOOD DESIGN – FURNITURE & SMALL WOODEN PRODUCT
Design
David Karásek, mmcité street furniture; Herrmann&Coufal
Manufacturer
mmcité street furniture
Year of production
2018
KATEGORY WOOD DESIGN – WOODEN HOUSES, CITY AND COMMUNITY
Architecture
Gerner Gerner Plus; Project Management: Christina Moder; Team: Borsic, Christian Münster; Onur Arisan, Judith Scheiber, Dorian Zapp, Jürgen Kunz, Jan Morten Loës, Teresa Köhler, Zuzanna Cichocka, Simon Groihofer, Matthias Nemestothy (models)
Main contractor for wood construction
Riko hiše
Client
Private
Year of completion
2019
Location
Nicosia, Cyprus
Total area
182 m2
Site area
579 m2
Photos
Unseen Views by Charis Solomou
KATEGORY TOURISM DESIGN – ARCHITECTURE
Architecture
Gerner Gerner Plus; Project Management: Christina Moder; Team: Borsic, Christian Münster; Onur Arisan, Judith Scheiber, Dorian Zapp, Jürgen Kunz, Jan Morten Loës, Teresa Köhler, Zuzanna Cichocka, Simon Groihofer, Matthias Nemestothy (models)
Client
Gorenjska Banka
Tourism enterprise
Hotel Park
Year of completion
2019
Location
Nicosia, Cyprus
Total area
182 m2
Site area
579 m2
Photos
Unseen Views by Charis Solomou
KATEGORY TOURISM DESIGN – CREATIVE STORY
Author of the creative story
Janez Novak
Tourism enterprise
Hotel Park
Year of completion
2019
Location
Nicosia, Cyprus
Photos
Unseen Views by Charis Solomou


