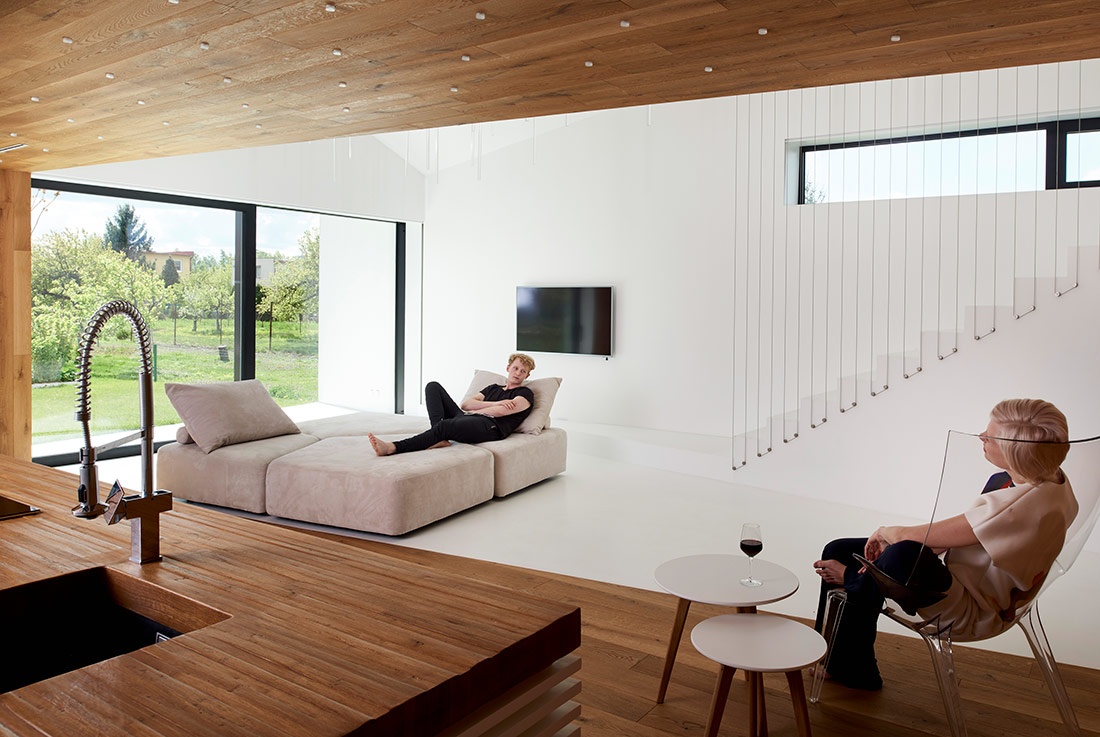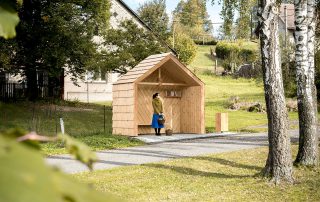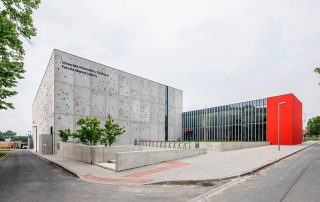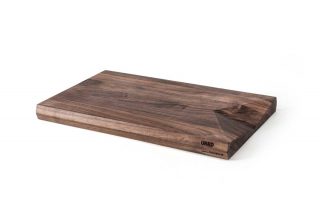The smaller two-story family house is designed as an ideal home for an architect with his girlfriend. Housing that has no limits but “financial”. The basic condition was the greatest openness and simplicity of the house. In exterior the elimination of fences with neighbourhood and the creation of good interpersonal relations and in the interior communication between ground floor and 1st floor through an open gallery.
On the other hand, a sufficient degree of intimacy. We like to cook, so the entrance part of the house is connected to the kitchen and the whole day part of the house unfolds around the kitchen area. The dominating white is complemented with a contrasting black between windows in the exterior and wooden details in the interior. The openings in the house close where privacy is needed and open where access is desired. They also crate meditation spaces with unusual views outside to surrounding gardens. High-quality lighting is an important element of the house, and is altogether author’s design. The house was built entirely by us with help of our parents and friends. The aim was to acquire not only theoretical but practical skills in architecture.
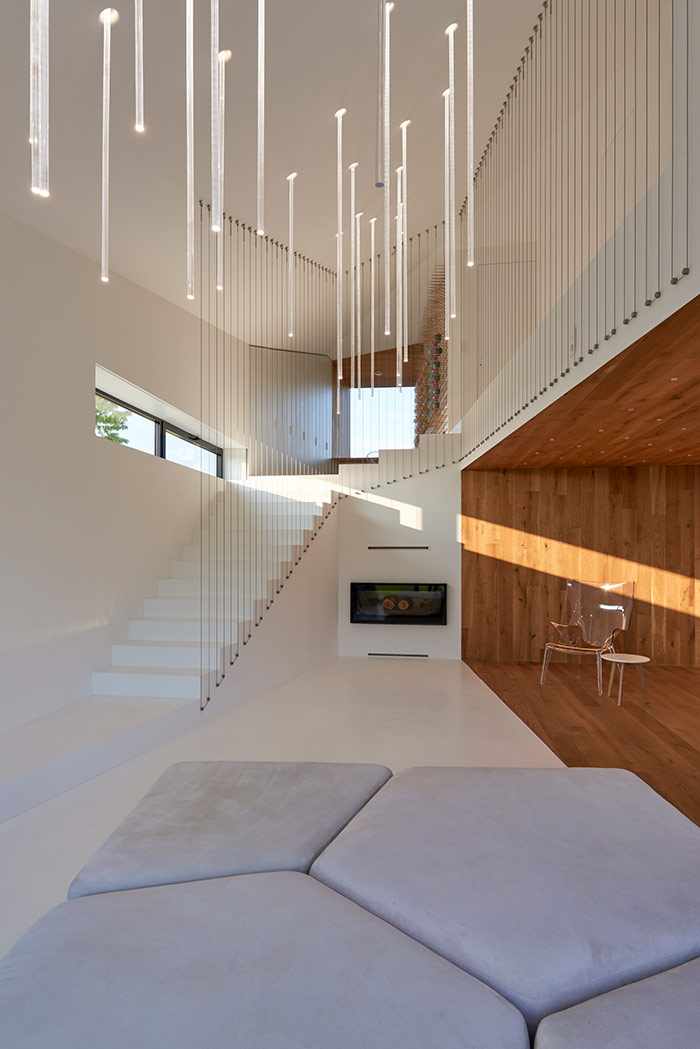
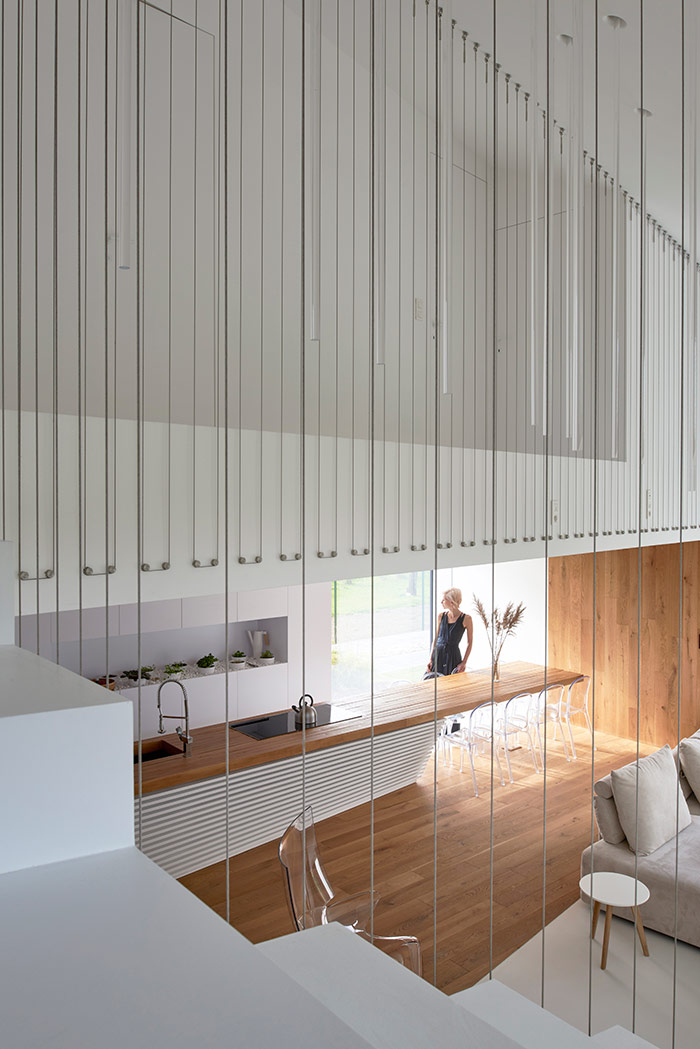
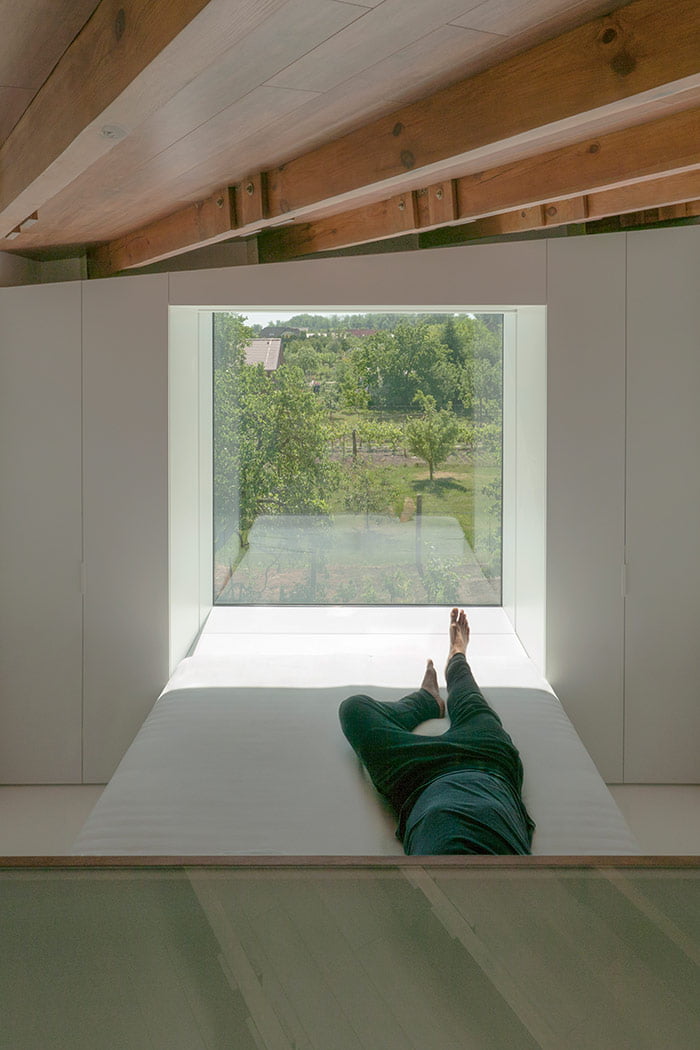


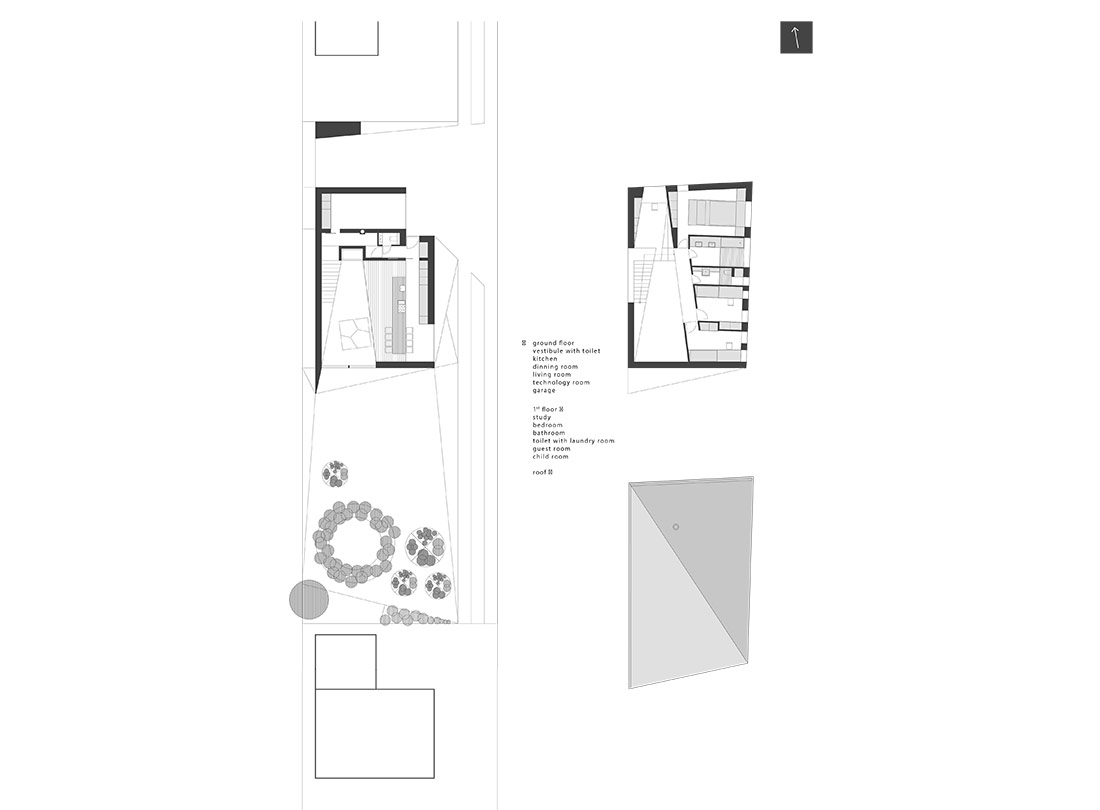

Credits
Interior
Žitňanský Gonda Architects; Márius Žitňanský, Peter Gonda
Client
Silvia Sedláčiková, Peter Gonda
Year of completion
2017
Location
Bernolakovo, Slovakia
Surface
173 m2
Photos
Matej Hakár
Project Partners
OK Atelier s.r.o., MALANG s.r.o.


