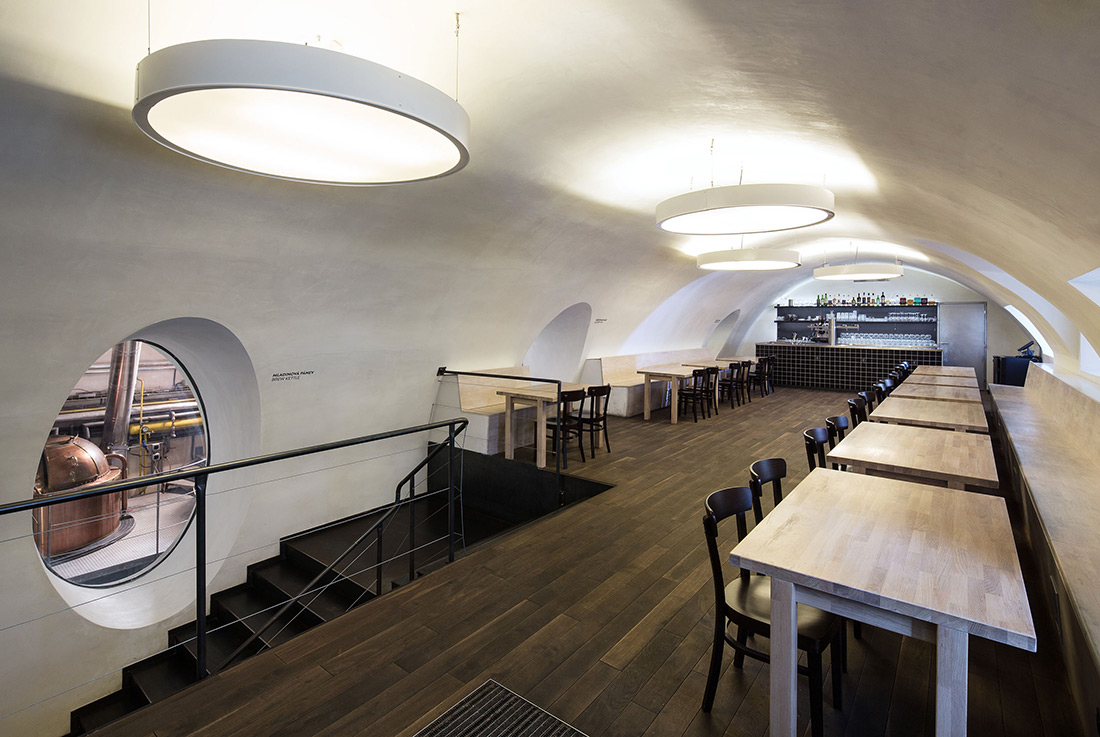
“The focus of the design was to support sculptural quality of a long vaulted space.”
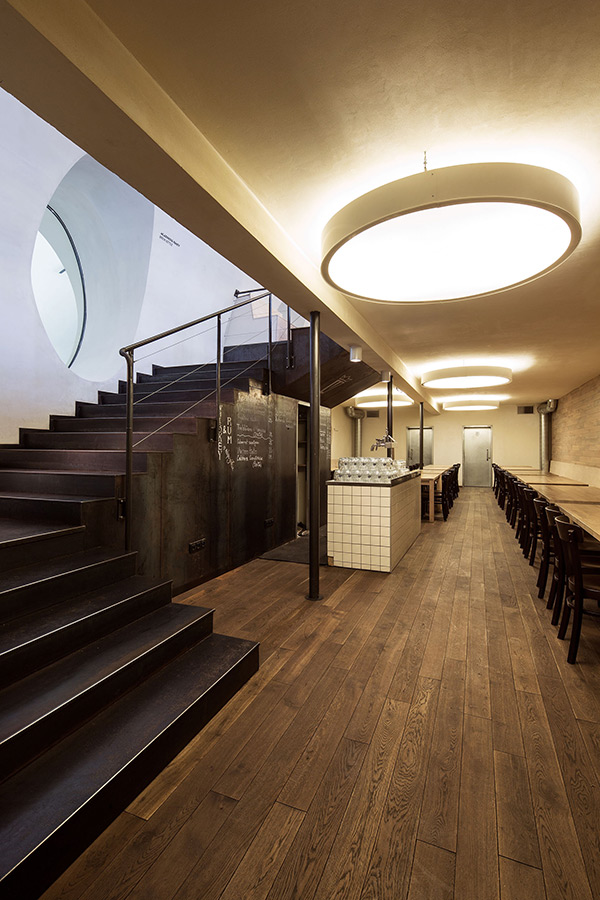
Renewed family brewery is placed in the fermentation cellars of the ancient brewery. The focus of the design was to support sculptural quality of a long vaulted space. New porthole-like windows broke through the thick walls between taproom and brewery reveal boiling pan, lauter tun, fermentation tanks and storage cellar and show it to guests. Light neutral materials and lightening make perfect background for views through glasses of beer. Ceramic counter reminds the traditional Czech beer culture.
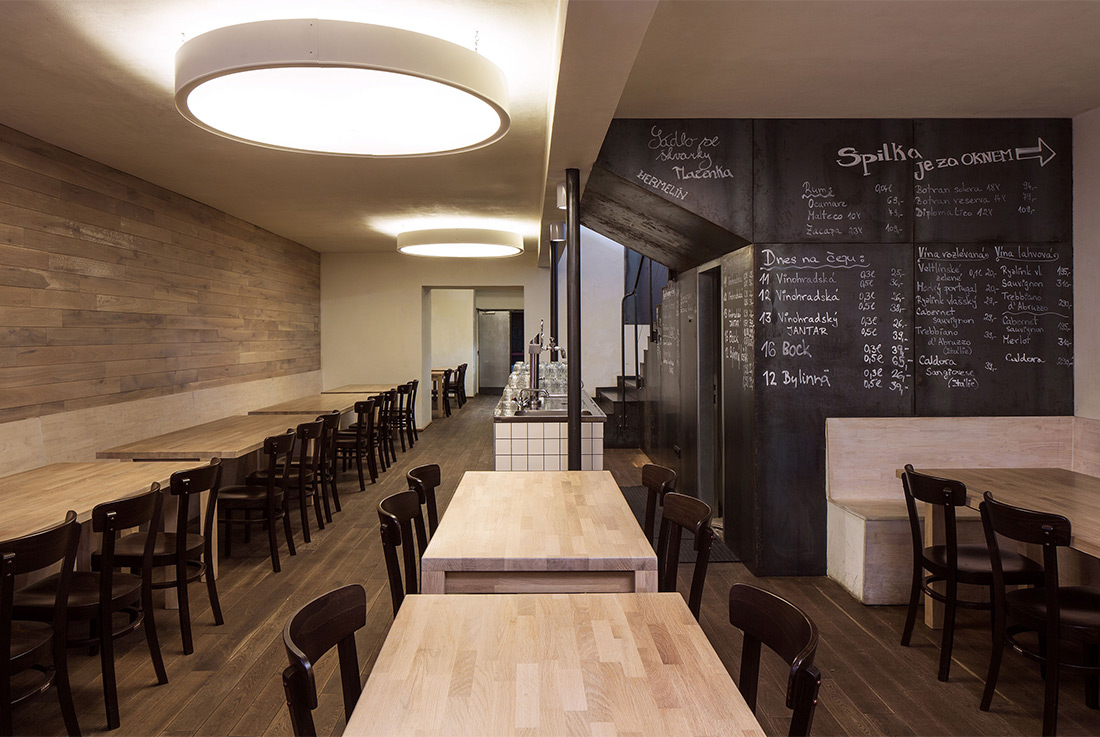

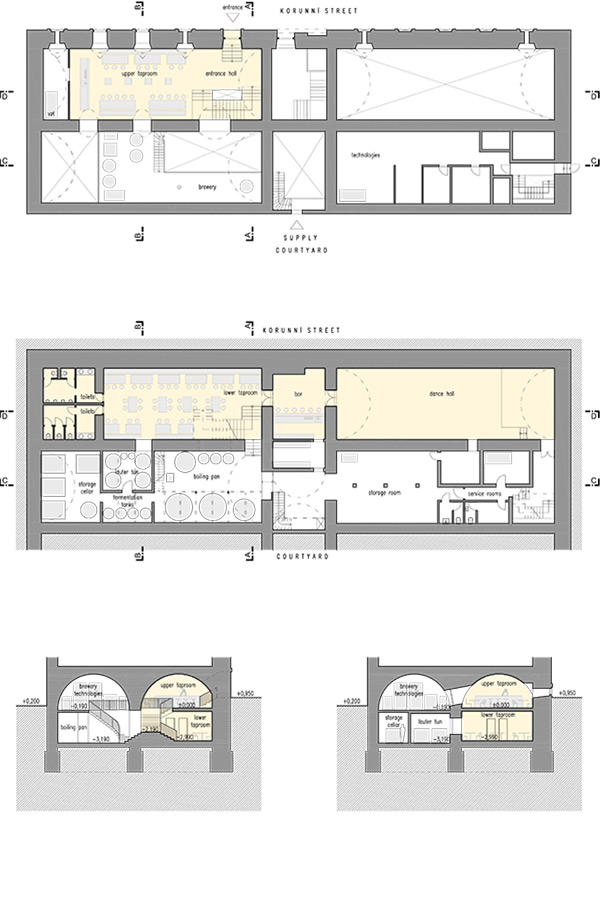
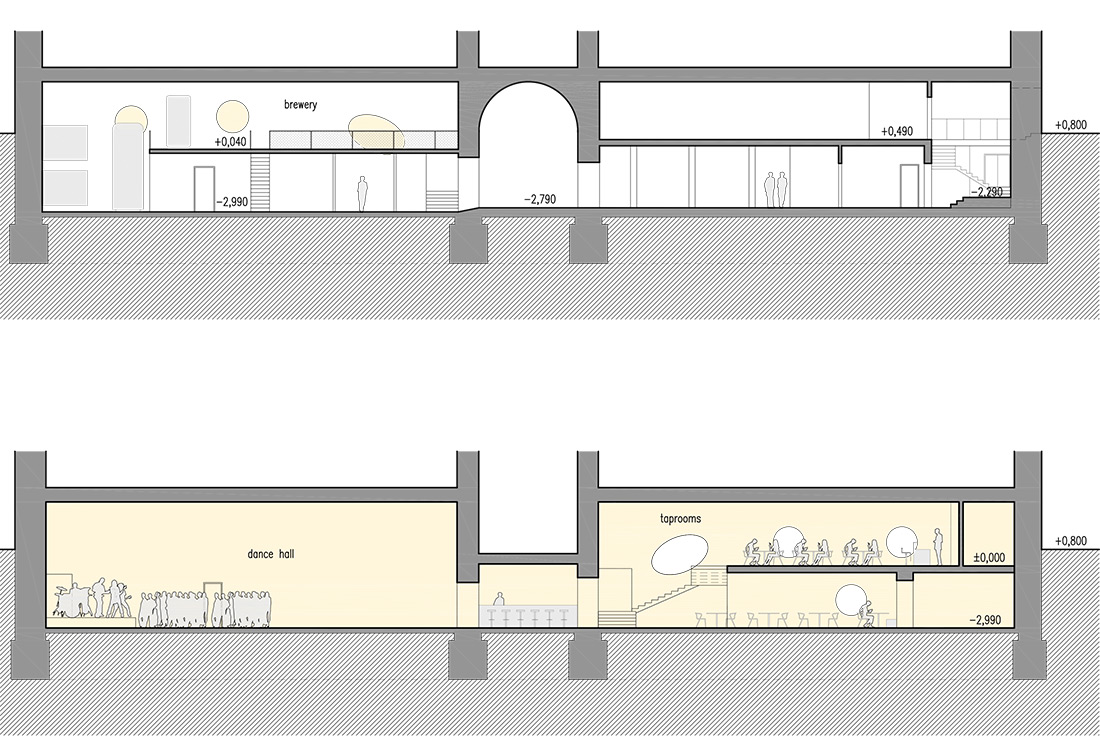
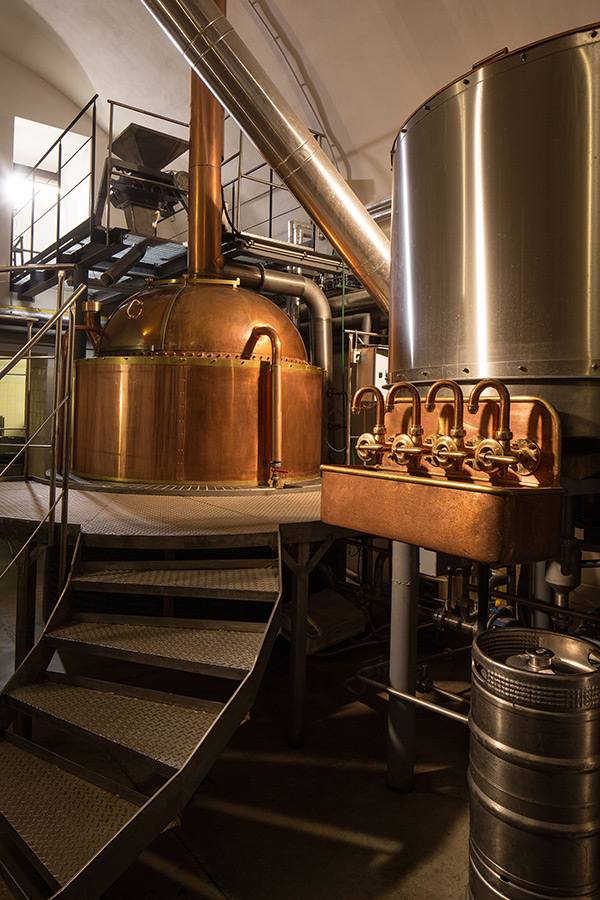
The OV-A architectural studio was founded by Jiří Opočenský (1978) and Štěpán Valouch (1977) in 2007. The studio’s objective is to find unique answers to clients’ unique requests. Every developer, location and construction agenda offers new contexts and new perspectives. The studio works on diverse projects, from the designing of family houses to the urban layouts of the centers of municipalities. The studio is the general designer of all project phases, entailing the pilot study, the building permit process and implementing documentation, including oversight. Both of the studio’s agents are architects authorized by the Czech Chamber of Architects (ČKA). The studio collaborates with a stable selection of specialized project engineers.
Our Clients are ŠKODA AUTO a.s., ČSOB a.s., Lasvit s.r.o., Kubík a.s., Slavonická renesanční o.p.s, Tipsport a.s., Centra a.s., Renoenergie a.s., hlavní město Praha, MČ Praha 6, MČ Praha 10, Vinohradský pivovar s.r.o., VŠCHT, Aeskulab..
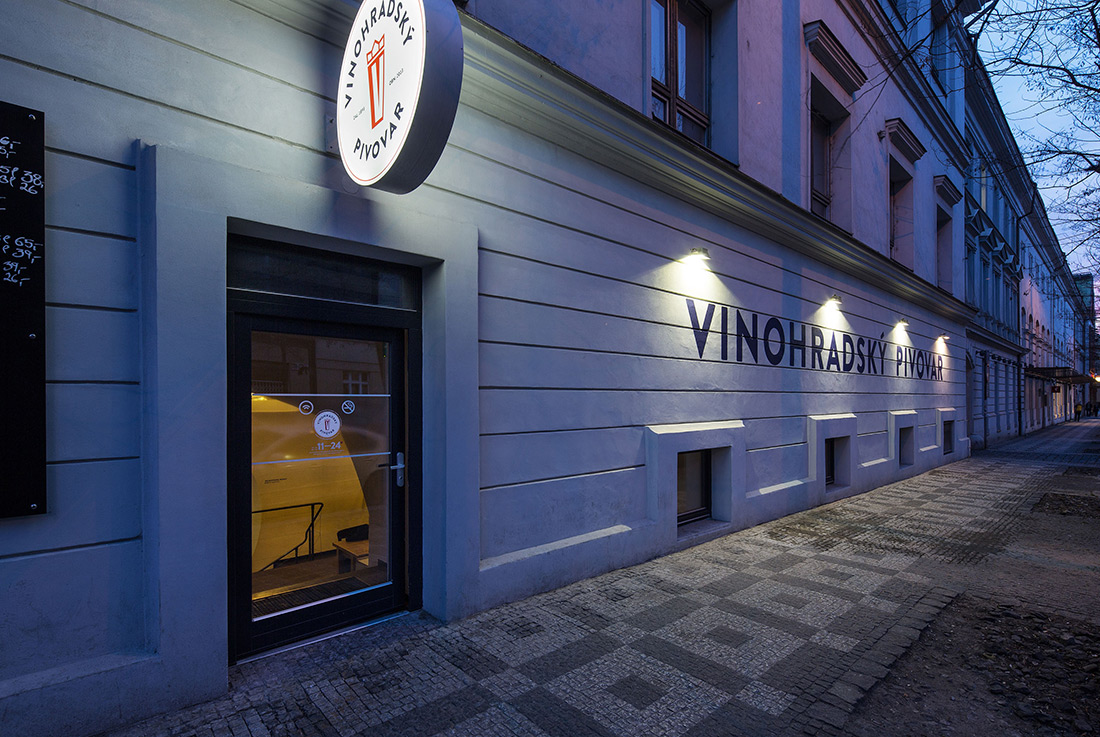
VINOHRADSKÝ PIVOVAR – BREWERY
Authors: ov-a; Jiří Opočenský, Štěpán Valouch, Vojtěch Kratochvíl
Client: Vinohradský pivovar
Photos: Lukáš Žentel
Year of completion: 2015
Location: Prague – Vinohrady, Czech Republic
Total area: 845 m2



