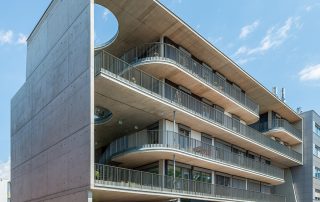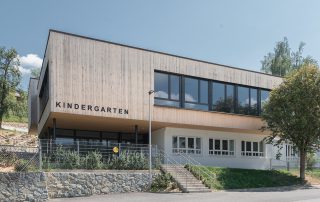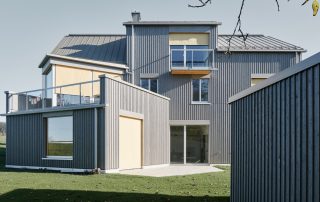This building can be found in Schwarzenberg, a small idyllic village in the rural region of Bregenzerwald. The perfect combination of tradition and modern spirit is especially reflected by its architecture – thereby wood plays a major role. Sustainable building, a responsible handling of the regional building culture and the reference to the alpine cultural landscape were the major requests of the house-owners for this project. They requested a contemporary and sustainable building mainly made of wood – a house which has continuance.
The clarity of the design/draft is convincing: the cubic form and the functional mantle perfectly match with the conditions of the location and the requests of its residents. The two-storey building constructed in a mixed building structure is gently embedded in its nature. All construction materials have been built in completely untreated. The outside façade of the building consists of natural finish European spruce, the inside is made of simple European silver fir – thereby an excellent eco-balance is guaranteed.
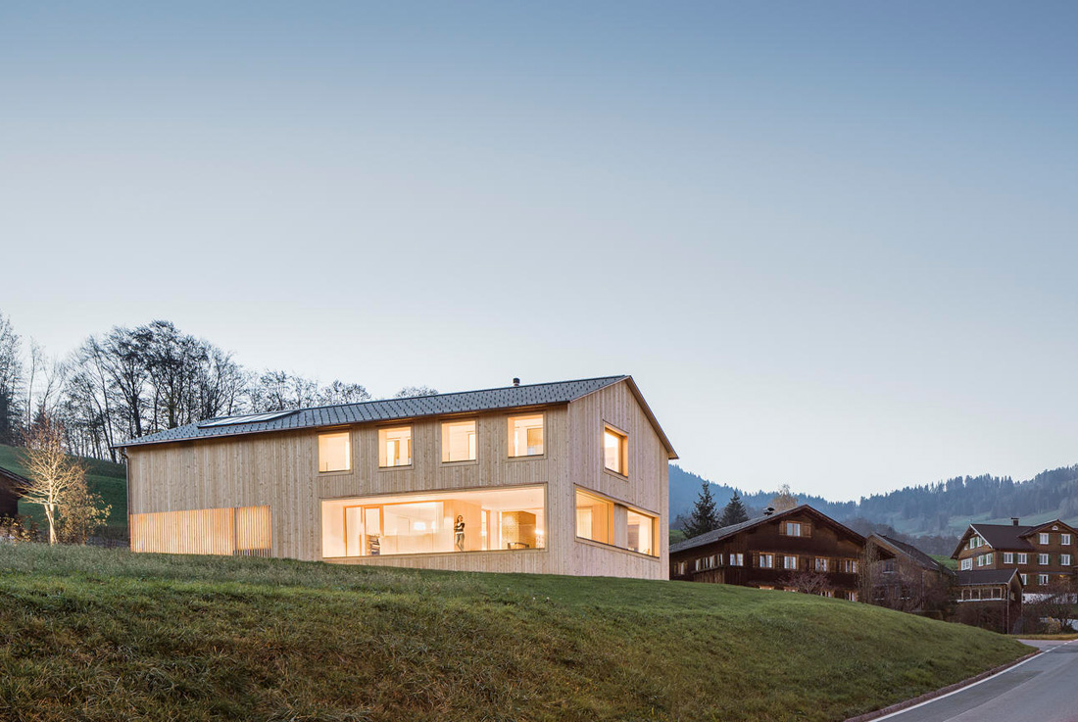
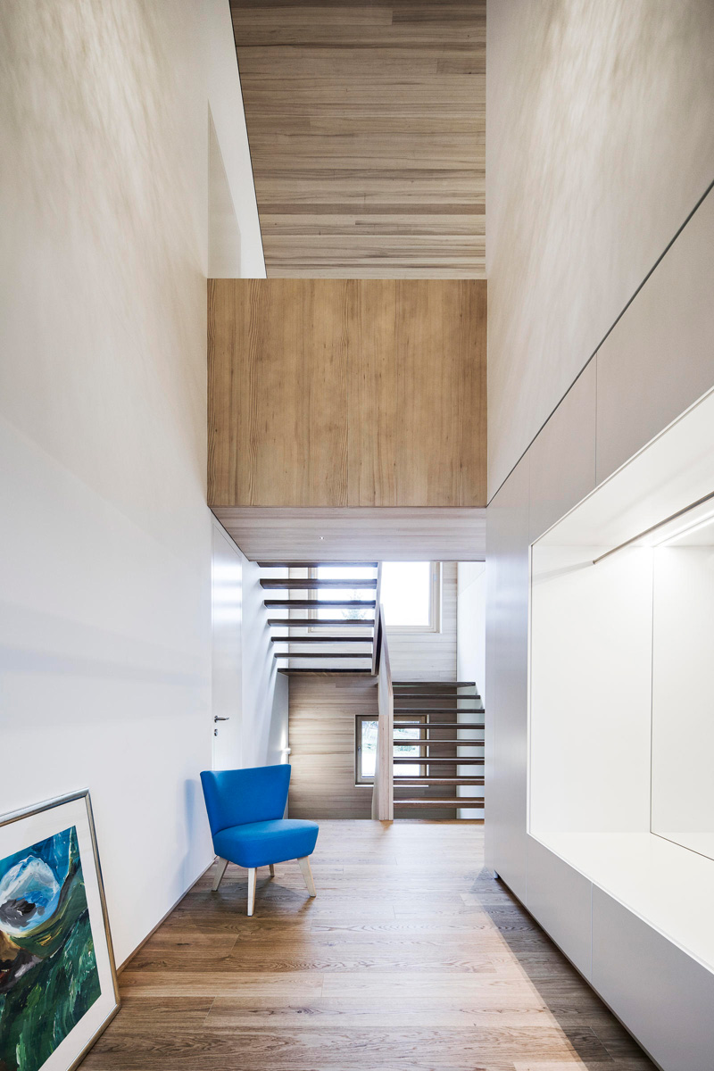
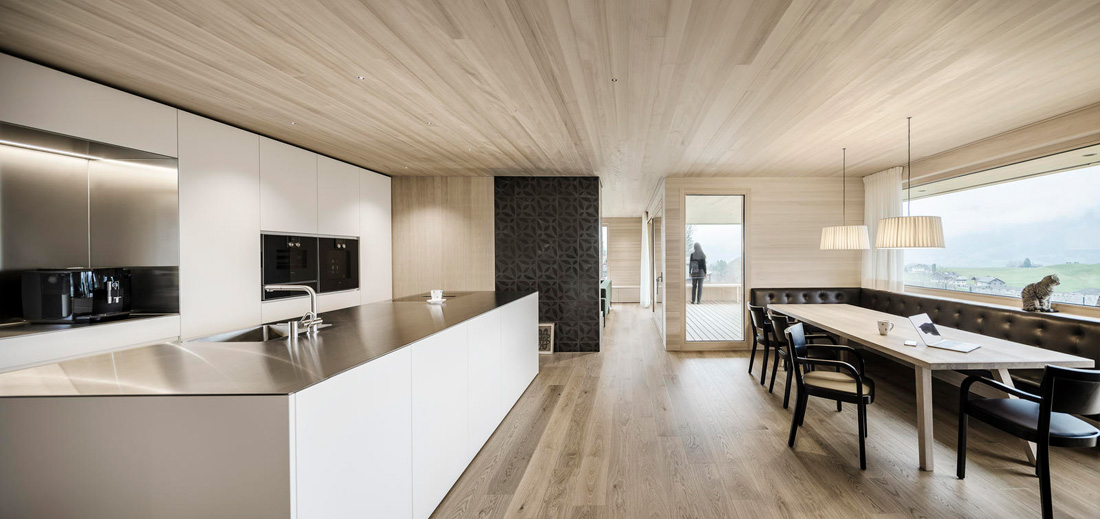
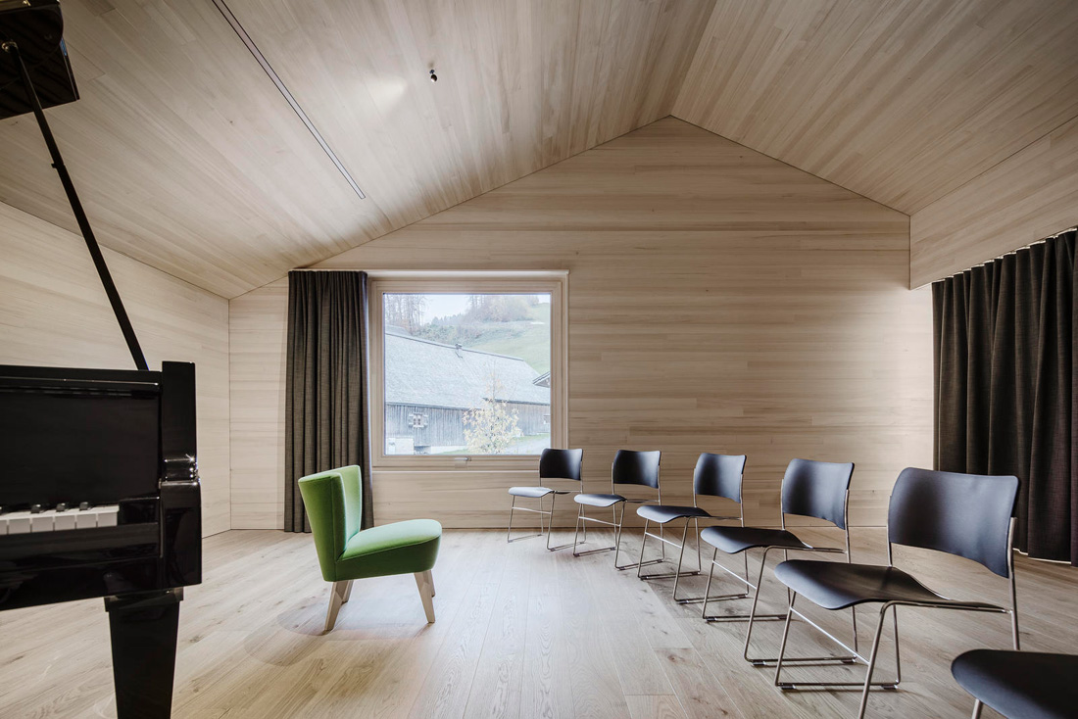
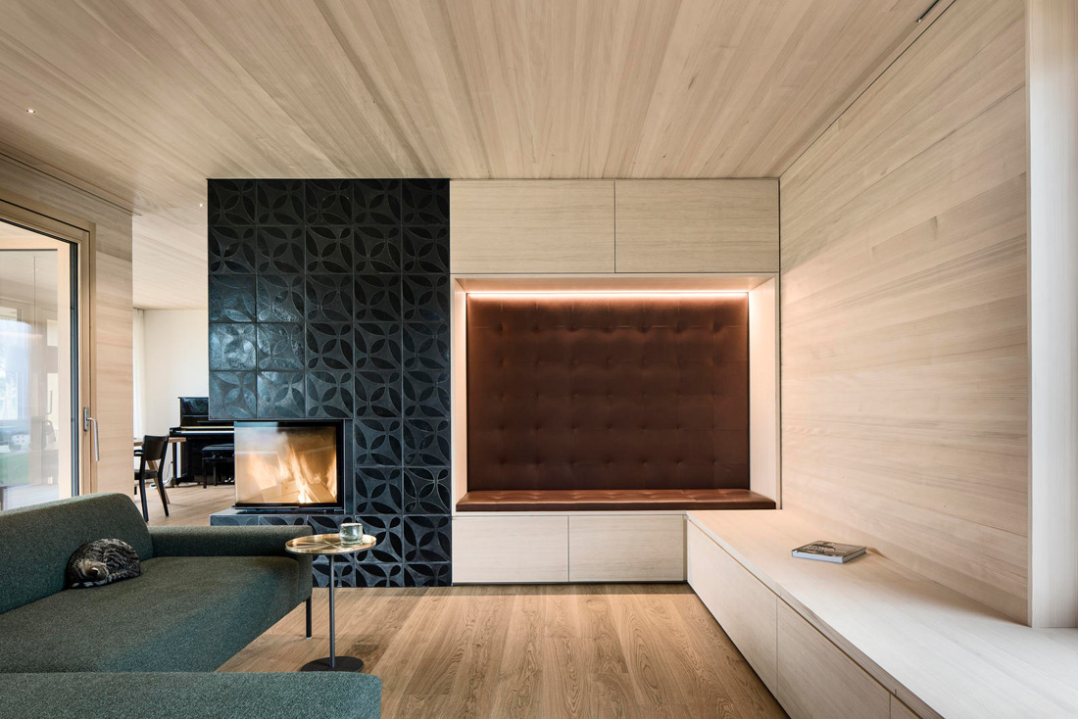
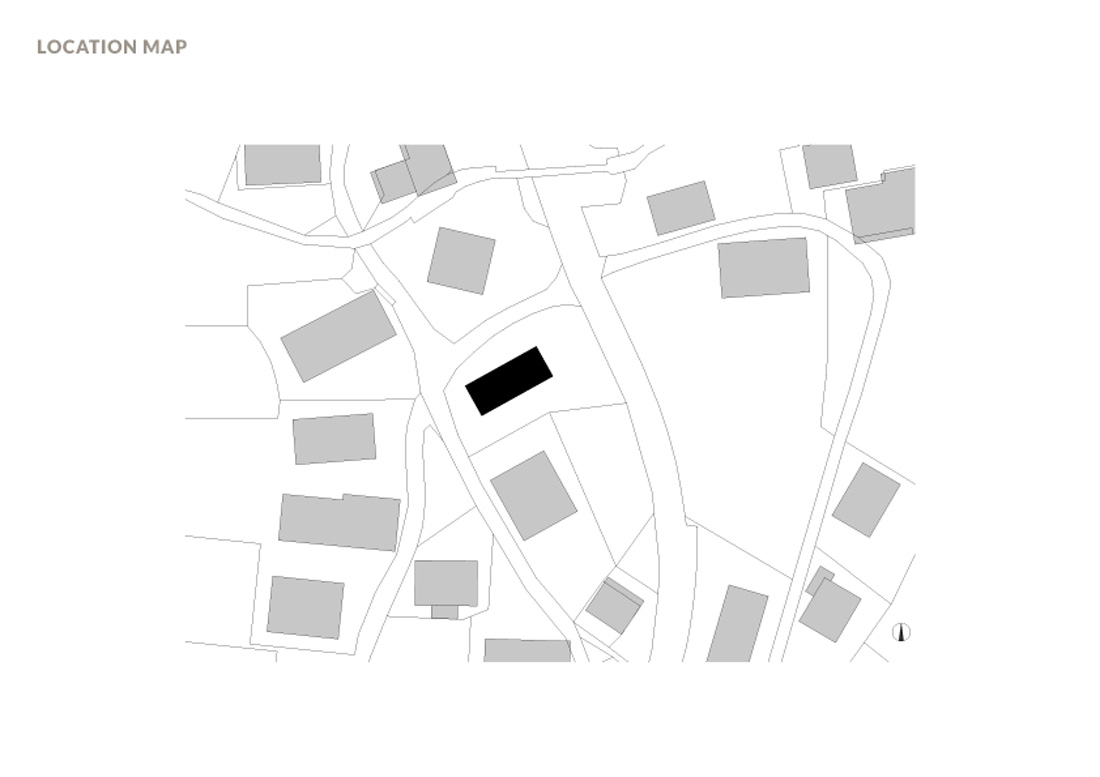
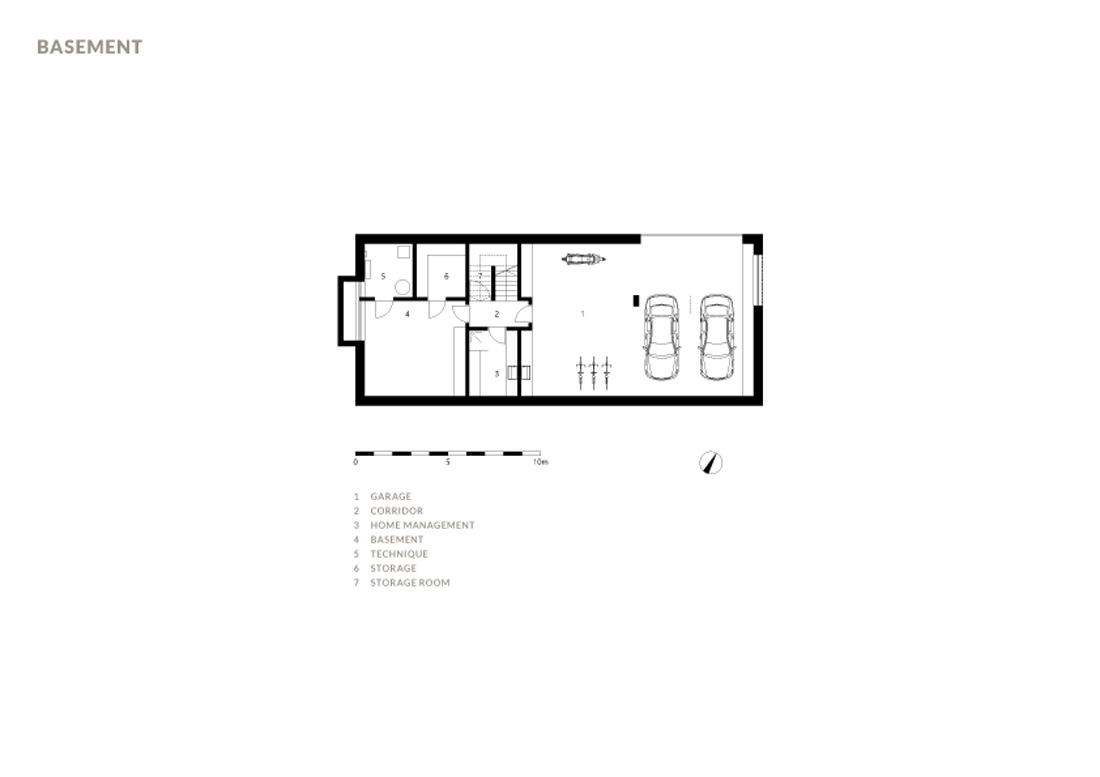
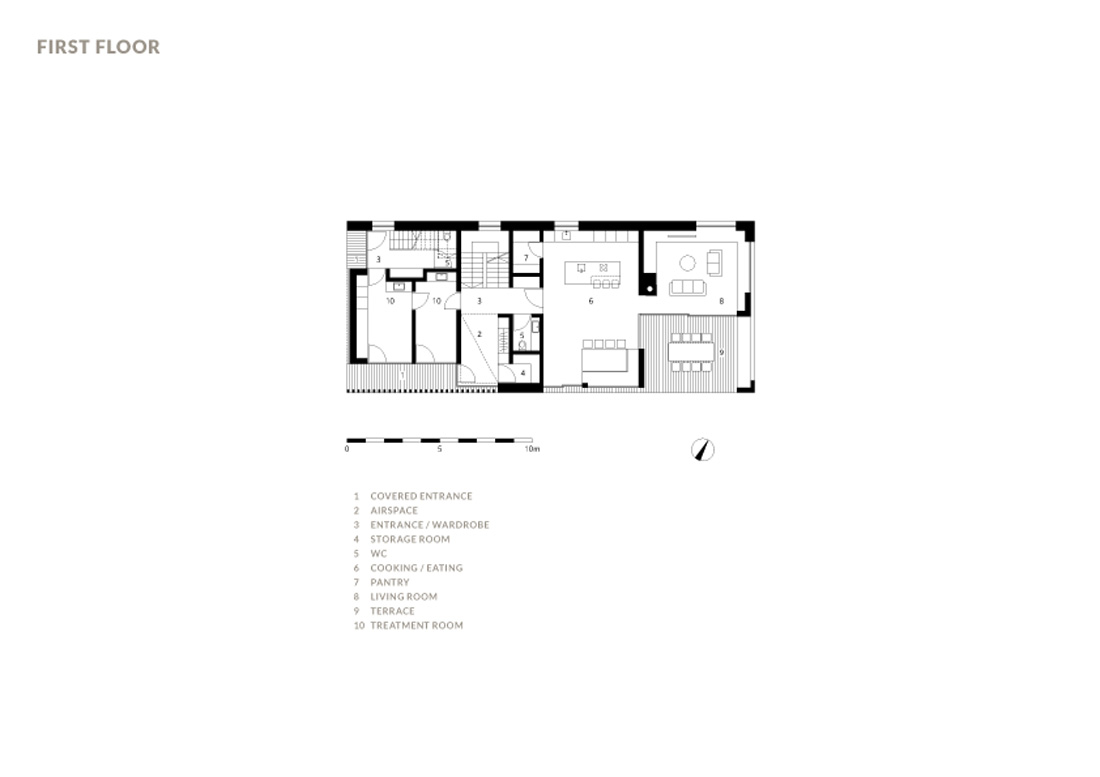
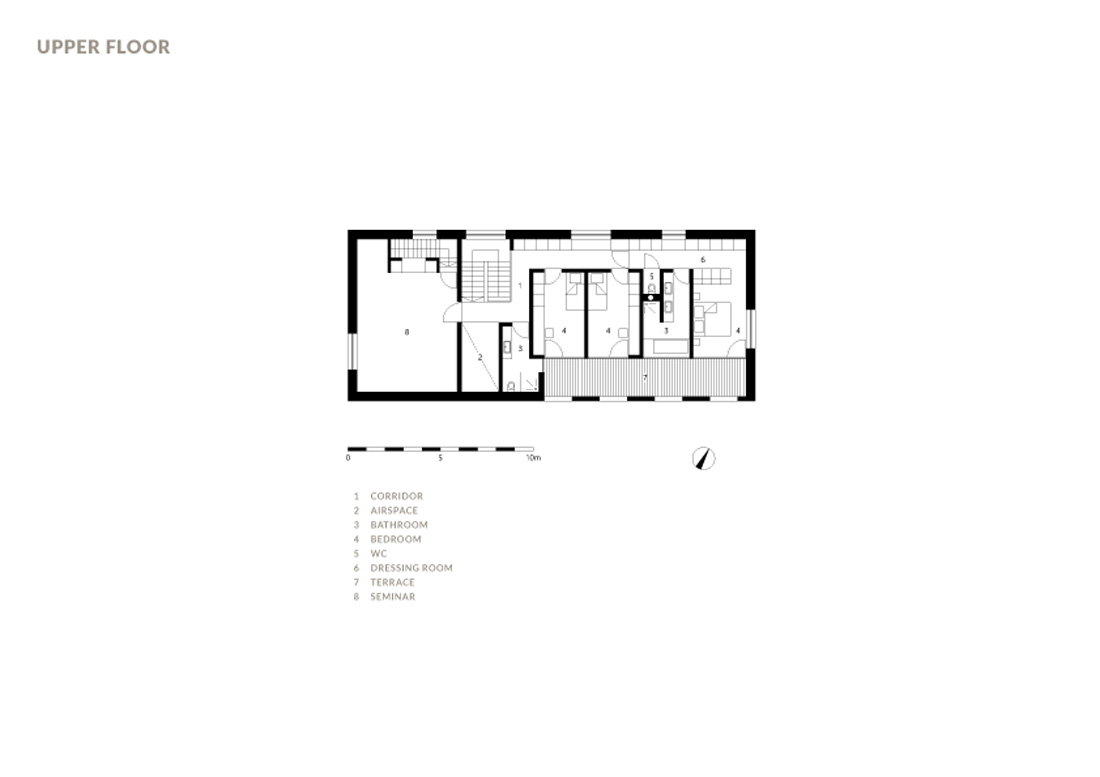
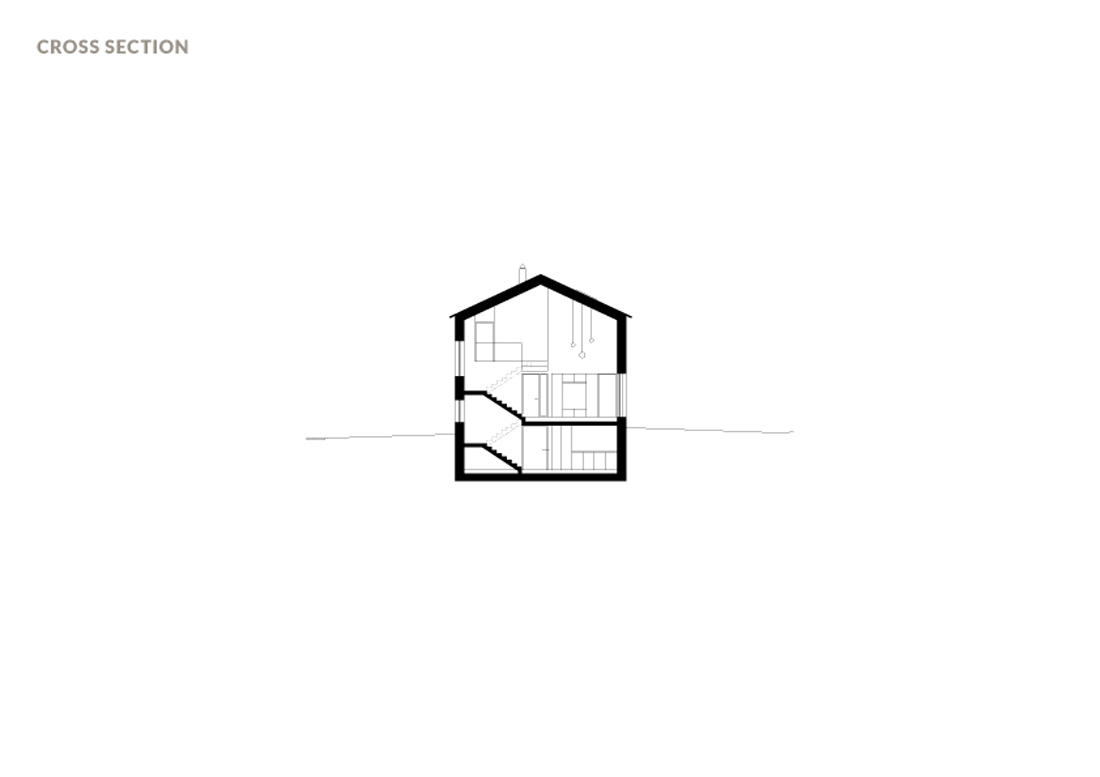
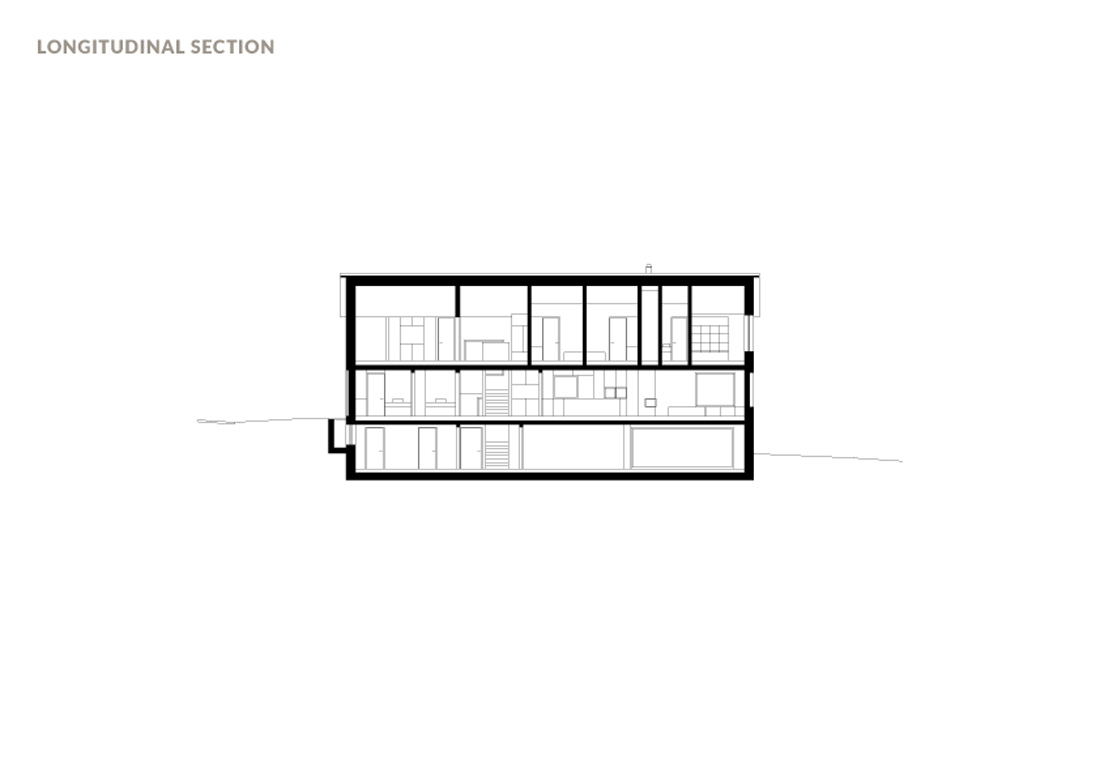

Credits
Architecture
Baumeister Jürgen Haller
Client
Private
Year of completion
2020
Location
Schwarzenberg, Austria
Total area
225 m2
Photos
Albrecht Imanuel Schnabel





