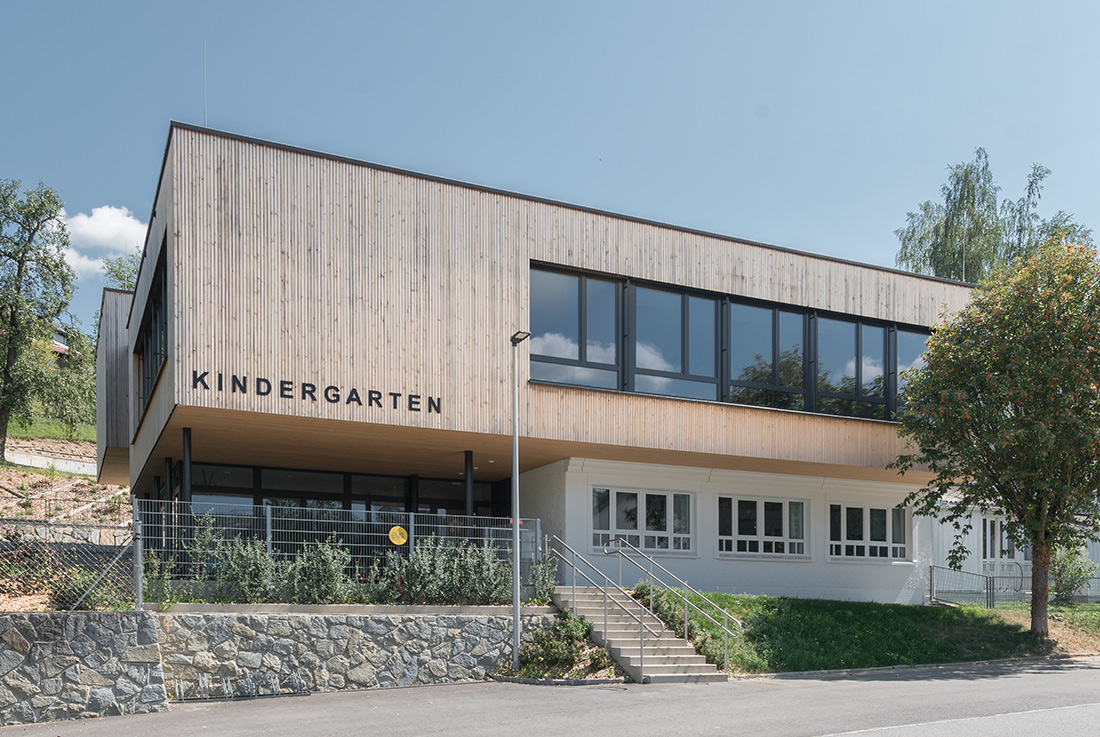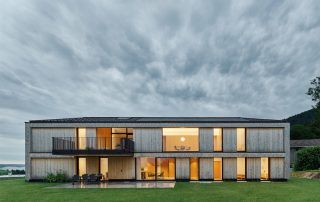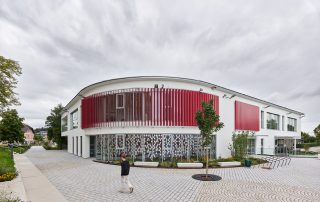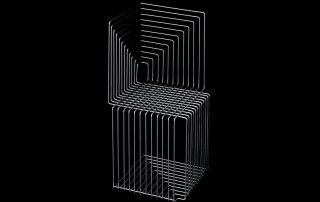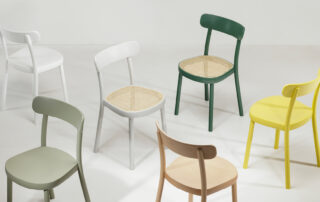Situated along the edge of a steep slope, the premises of the kindergarten Sarleinsbach in the Upper Austrian Mühlviertel has been expanded by two further kindergarten groups with a gym and a dining room on the ground floor. A part of the old building has been demolished and replaced by two new building structures. Contemporary building materials such as timber and glass are applied not only on the exterior but also inside the building featuring a bright and modern atmosphere. The new kindergarten building is a 100% timber frame construction with solid wooden walls built on a reinforced concrete floor offering space for a total of six kindergarten groups. Due to the hillside location of the building, the top room of the split-level design is linked to the newly landscaped garden by a steel bridge. “When building a new kindergarten structure, it is of top priority to enhance the quality and functionality of the building in order to offer optimum conditions for the educational work”, says the architect team Andreas Fiereder and Christian Stummer.
In the planning and realisation process, special attention has been paid to the light concept, choice of materials, proportions, acoustics, openness of the interior rooms, exterior relations and sufficient ventilation of the new building. A new and partly glazed lift fitted into a shaft made of cross laminated timber walls makes the entire kindergarten barrier-free and marks the exciting transition between the new and the old building.
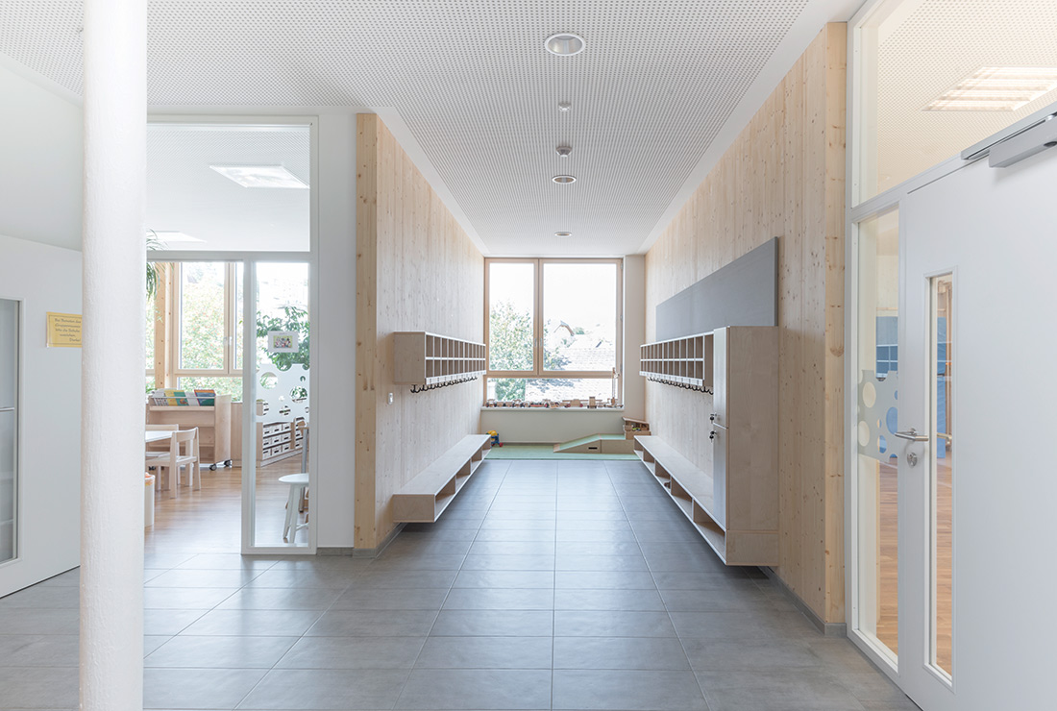
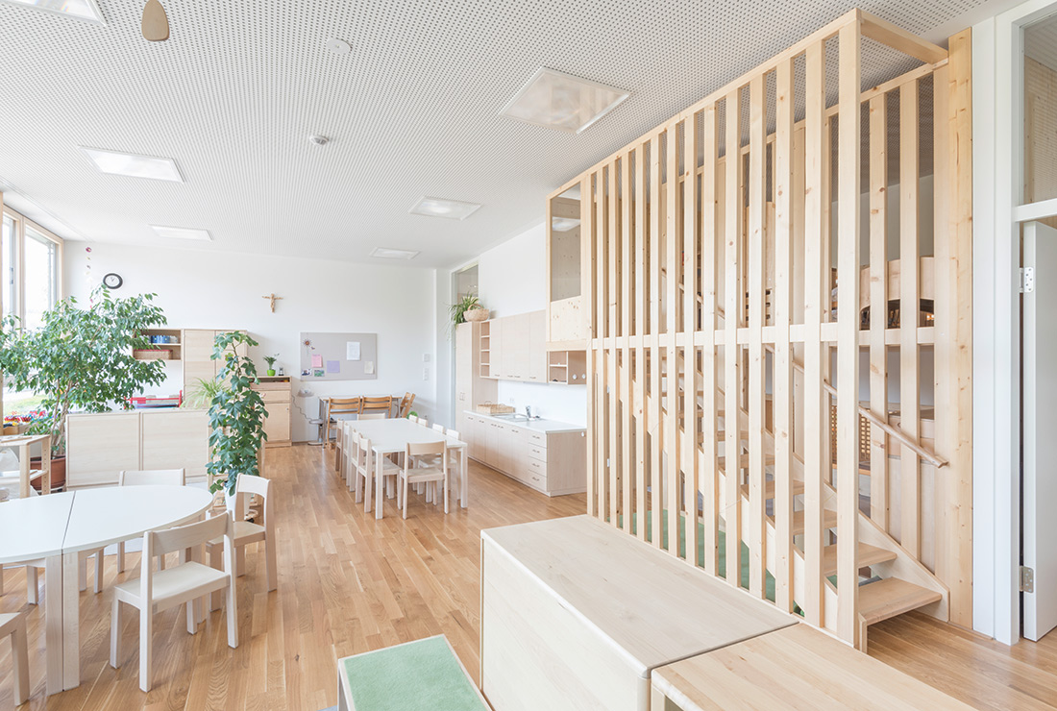
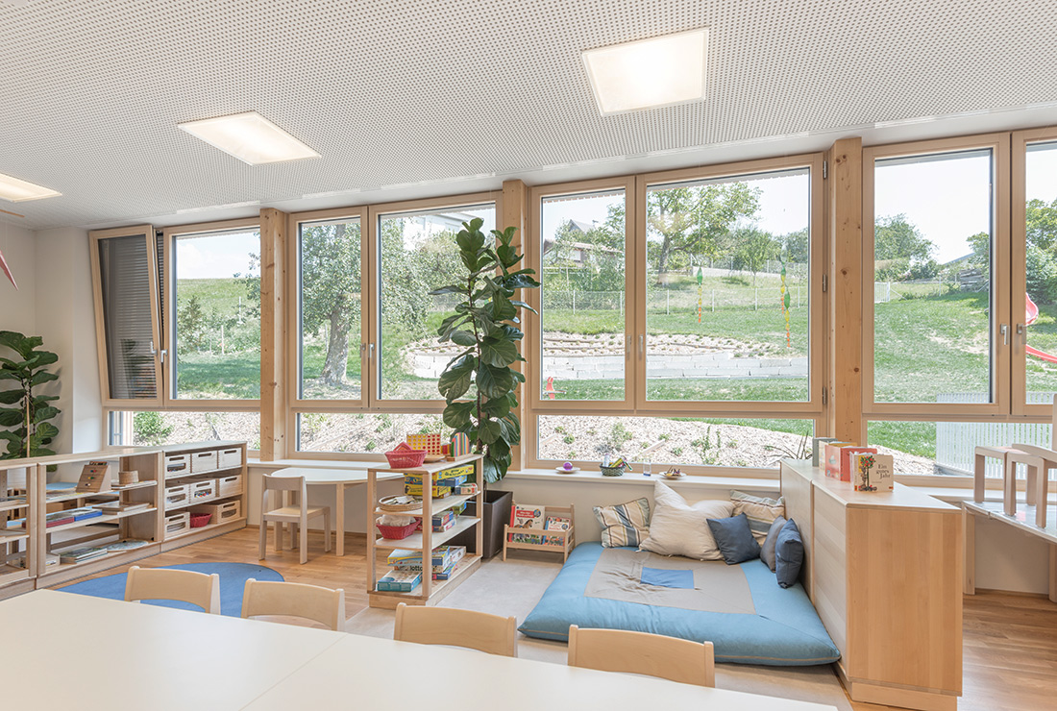
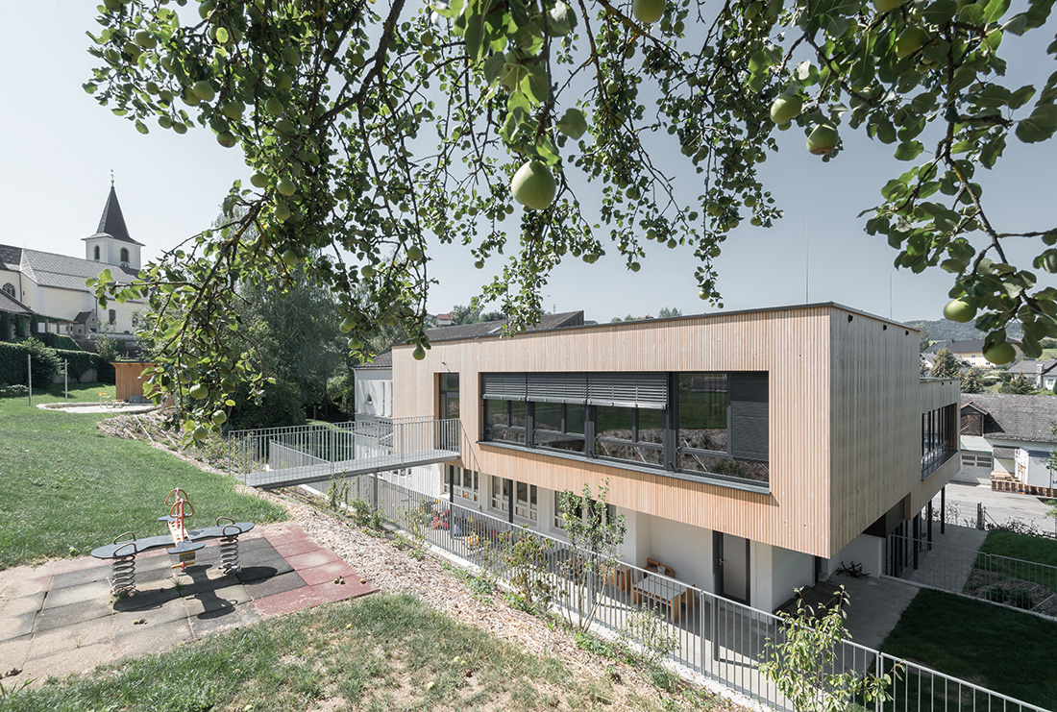
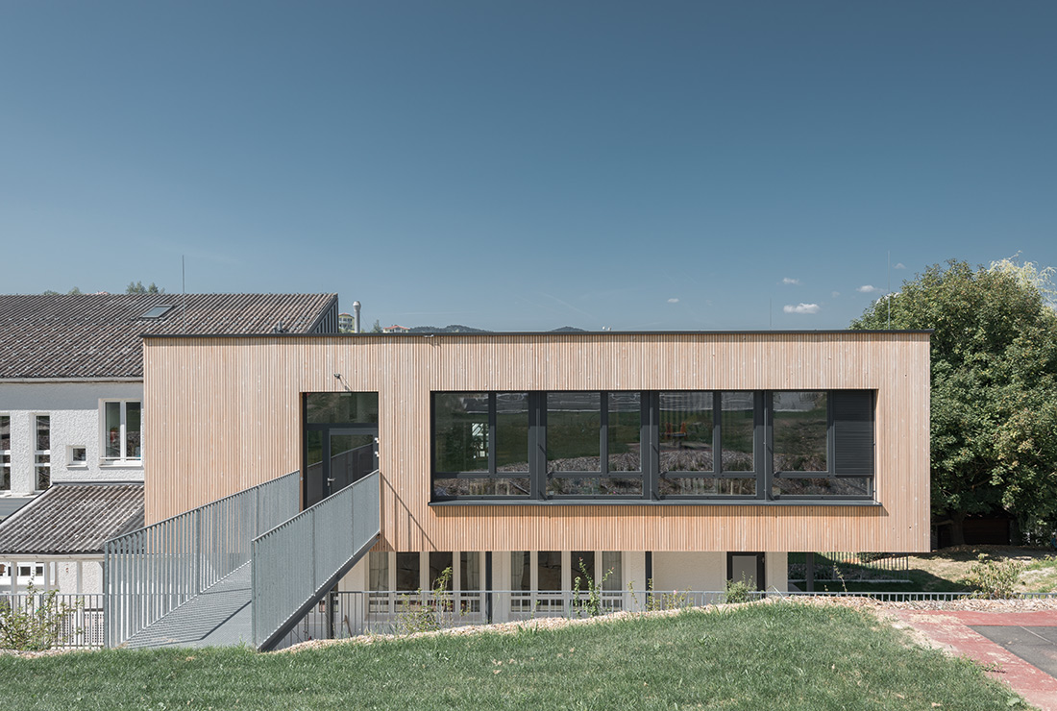
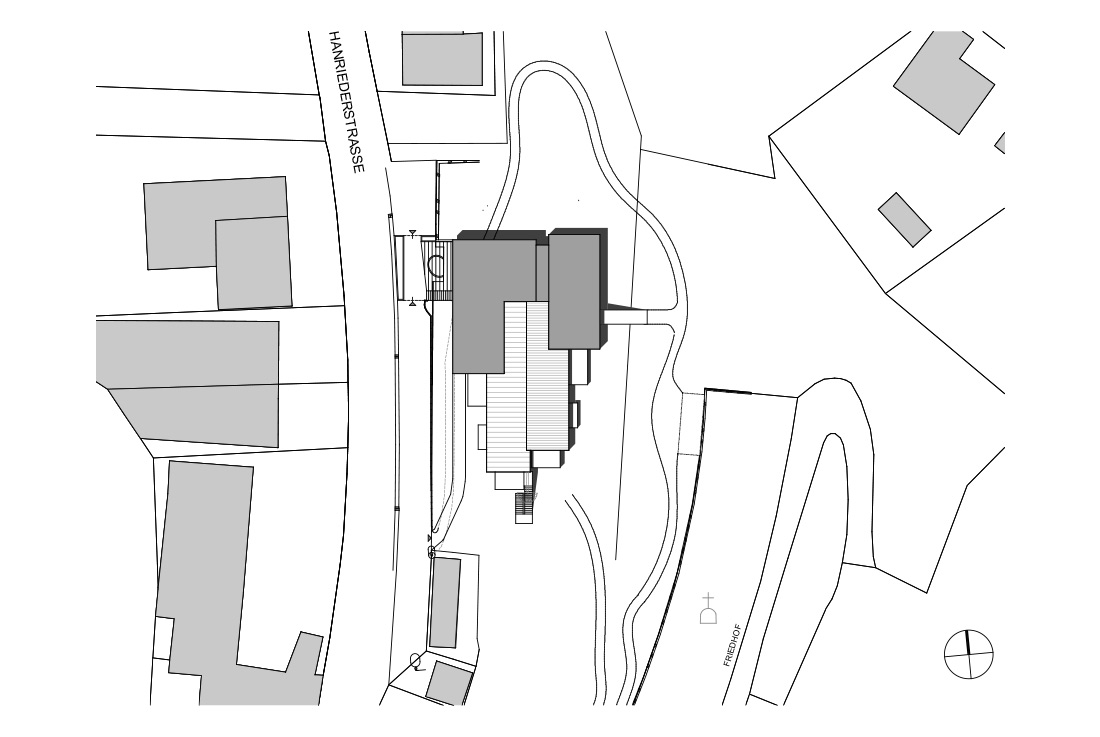
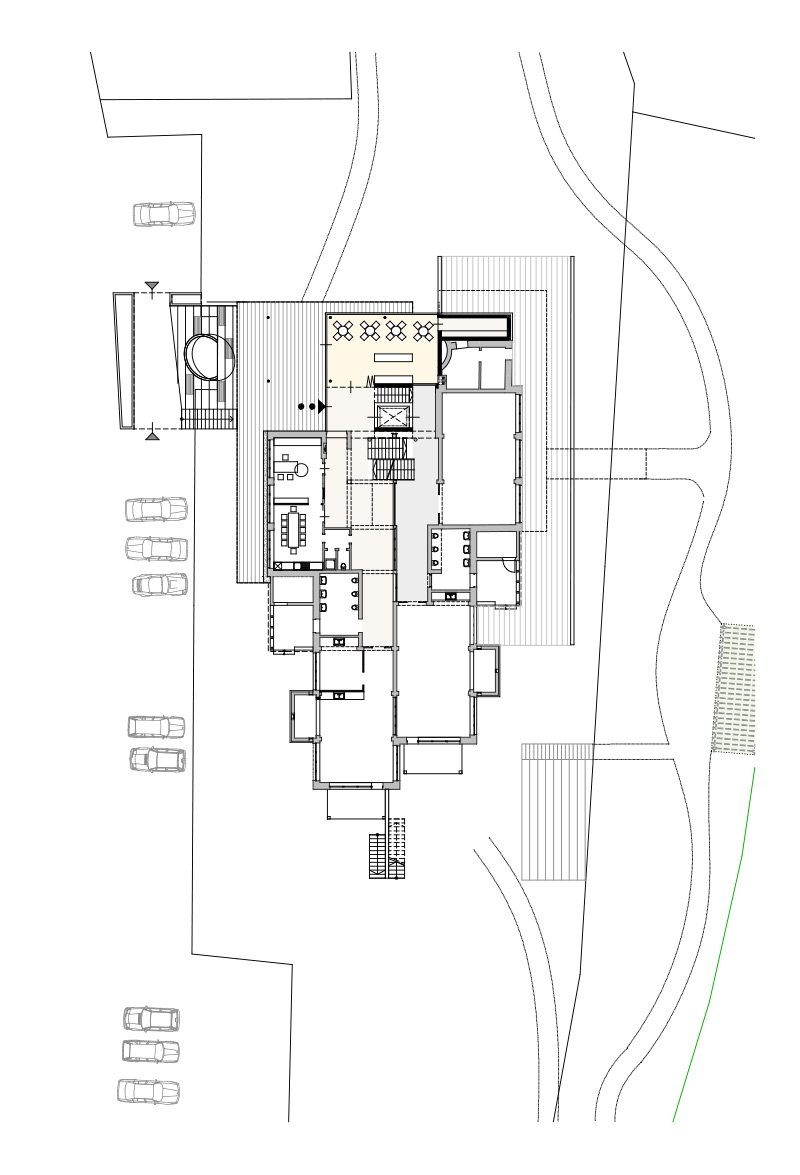
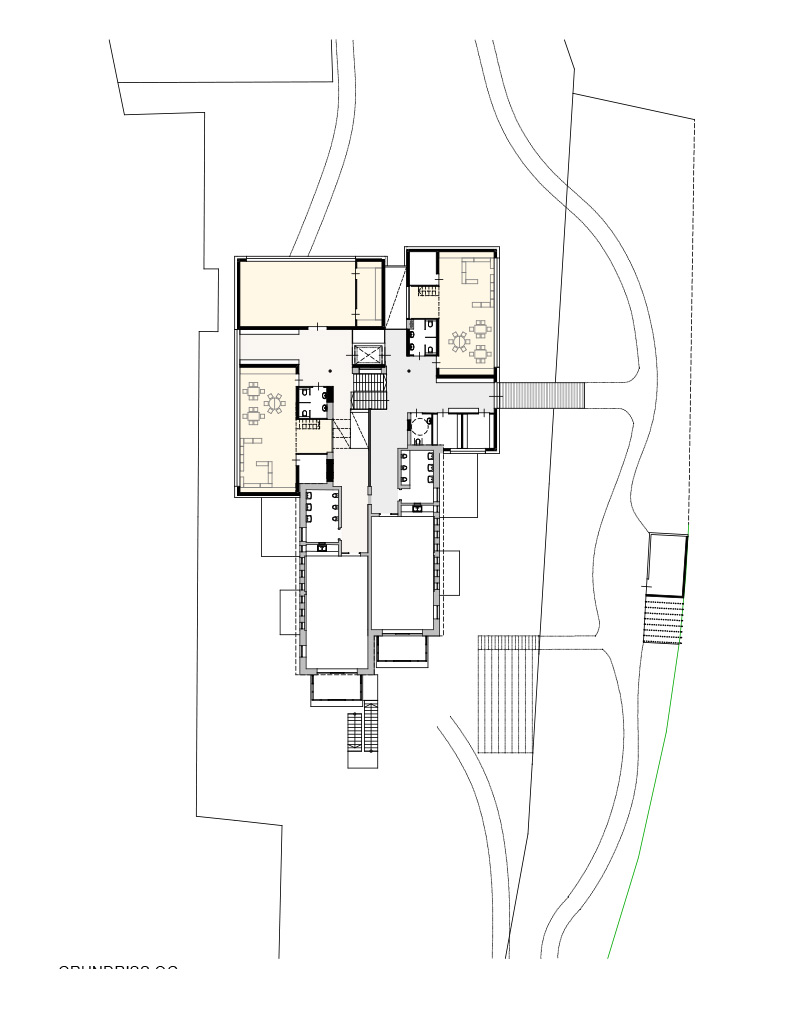

Credits
Architecture
TWO IN A BOX – Architekten ZT GmbH
Client
Marktgemeinde Sarleinsbach
Year of completion
2018
Location
Sarleinsbach, Austria
Total area
508,37 m2
Photos
Simon Bauer
Project Partners
Kumpfmüller Bau GmbH & Co KG, Breuer GmbH, A. Schweitzer GmbH, Internorm International GmbH



