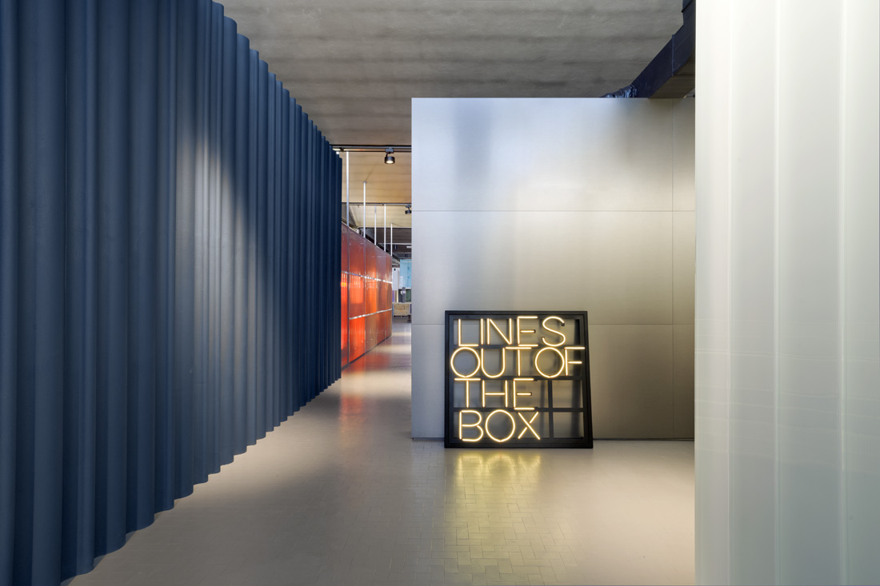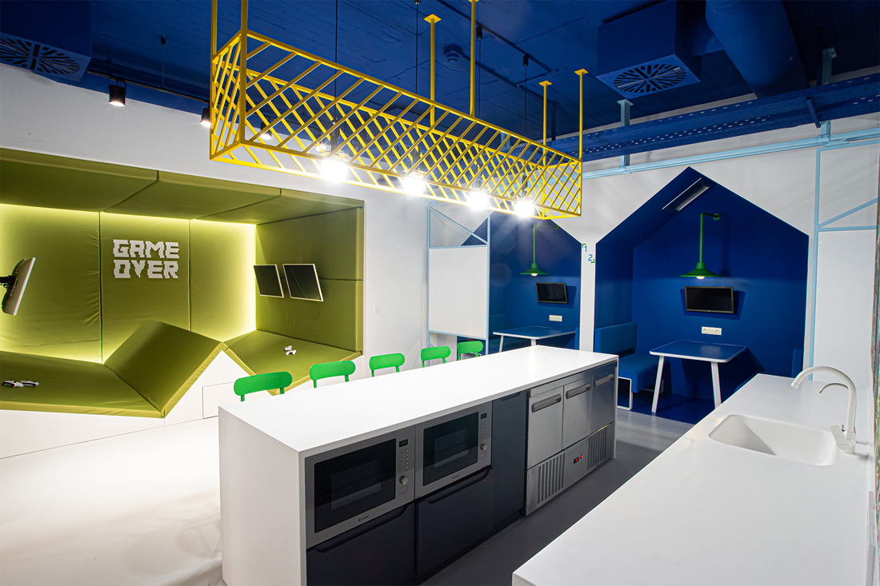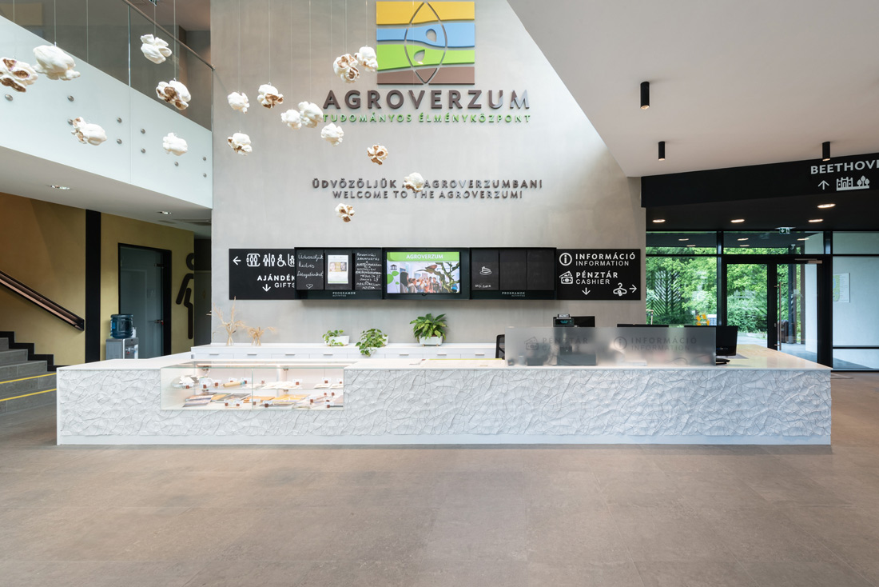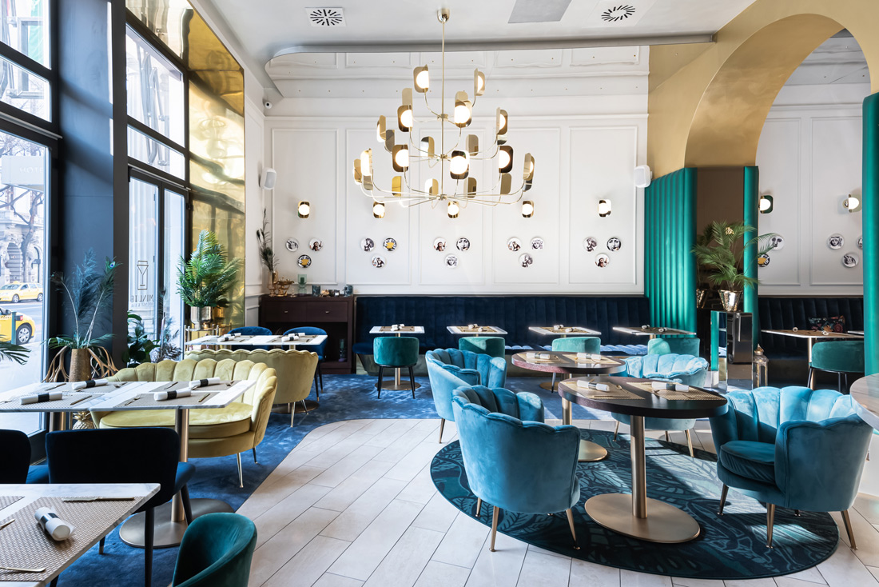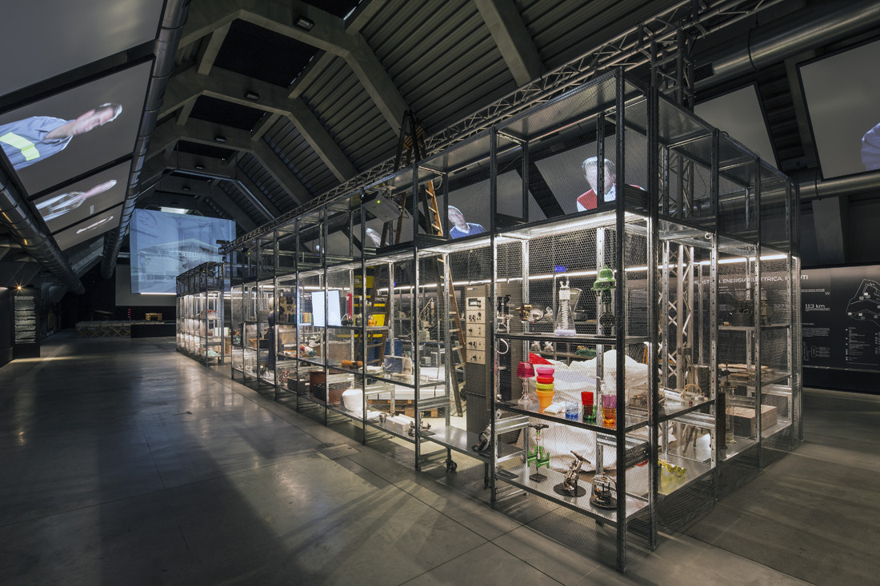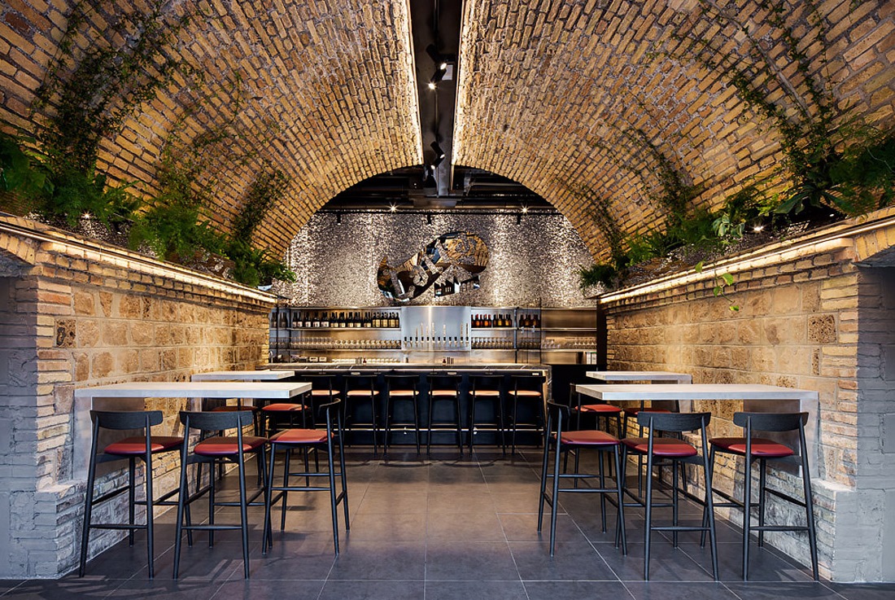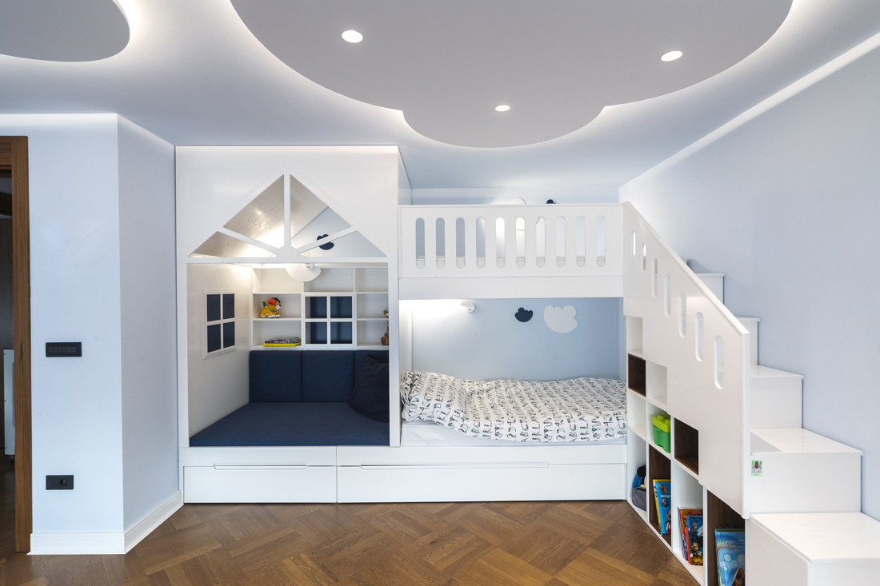TH01 | Targetti Hub, Florence
The TH01 project, developed for Targetti, the historic Italian lighting company, is located in the Florence headquarters. TH01, an acronym, in which T stands for Targetti, H is all that space represents - Headquarter, House,
WABERER medical center, Budapest
Wáberer Medical Center is a new player on the healthcare market. It is based in the prestigious HillSide Office Building, which works accordingly with its motto that it stands at the edge of the
WorldQuant office, Budapest
WorldQuant, an international investment analysis firm has moved its Budapest research center to a Neo-Baroque palace in the downtown. In just one year, the firm has outgrown the tenement, and needed to expand. The
interworks.cloud – Cloud workplace, Thessaloniki
A workplace where nothing, not even ideas, is static. Celebrating teamwork, out-of-the-box thinking and encompassing interworks. cloud’s values. The driving force behind this design is to create positive emotions and help employees get easily in
Agricultural centre – Visitor’s centre, Martonvasar
Science, history and nature meet at one of Hungary’s most famous aristocratic residences: the Brunszvik Castle and Park in Martonvásár hosts the Centre for Agricultural Research, the Hungarian Academy of Sciences, and its visitor
Minute lounge & bar Budapest
Forest green and dark blue upholstery, glossy eco-leather surfaces and unique chandeliers: the classic, but clean and sophisticated interior complements the excellent facilities of the historic building of the lounge & bar unit of
Industriæ, Venice – Porto Marghera
Industriæ tells about the manufacturing process and the production cycles of Porto Marghera, focusing the attention on the productive capital gathered over a century. Industriæ conceives Porto Marghera like a big device, where workers, knowledge,
Latta – Fermenti e Miscele, Rome
Our project for Latta\'s interiors is inspired by three important references: the ingredients for fermented and blends, US pharmacies, and metals. The multiple combinations and variations of the fermented wines are articulated through a wide
Herringbone fish market, small restaurant, Xanthi
The design approach was tailored to the particular identity of the store that existed in Porto Lagos, at the same place, for many years. The basic spatial requirements, the sales and the customer service, are
Blue house, Belgrade
House for a young family, which respects traditional materials and good organization of space, in a contemporary interpretation of stylish interior. This large house is designed to provide complete comfort for a family with children



