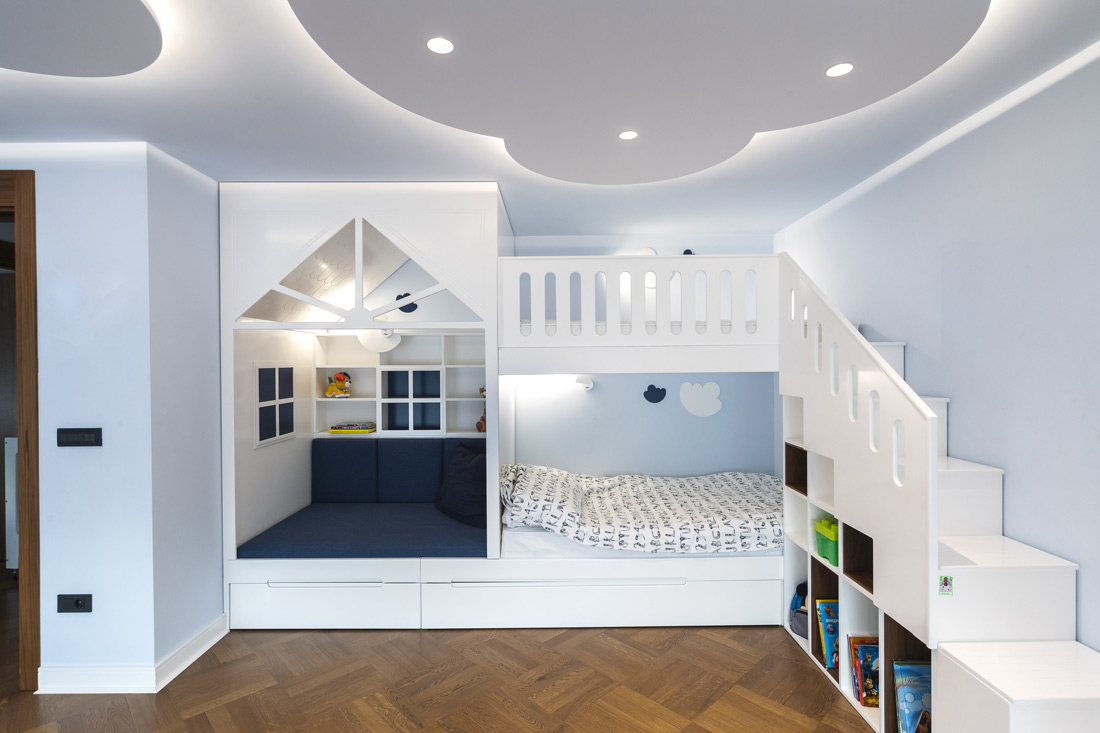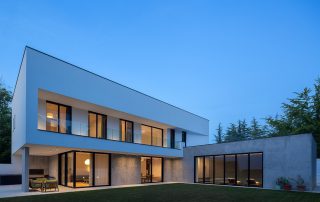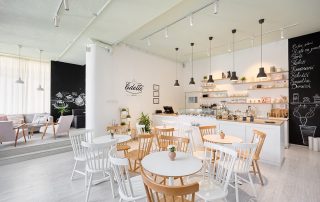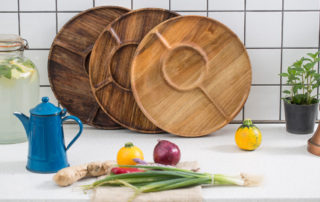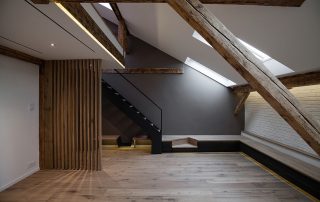House for a young family, which respects traditional materials and good organization of space, in a contemporary interpretation of stylish interior. This large house is designed to provide complete comfort for a family with children living in it. On the ground floor, with access to the courtyard, there is a well-equipped kitchen with a kitchen island, with a built-in wine fridge. Within the same space there is a dining room with a large table that brings together all the family and friends. The large surface of the ceiling is divided by transverse beams that evoke the traditional approach to design, but in contemporary interpretation. On the first floor, next to the main entrance to the house, there is a living room with a rich marble lined fireplace with brass details. This room is enriched by a large library and a hidden study room. The second floor is reserved for a master bedroom with an attached walk-in closet through which you enter the large bathroom. On this floor there is also a children\’s room for two boys, with specially designed bunk beds and a reading nook. On the top floor there are two more bedrooms, which will be occupied by children in the future. Another feature of this house is a large number of bathrooms, five of them, which we accessed with care.
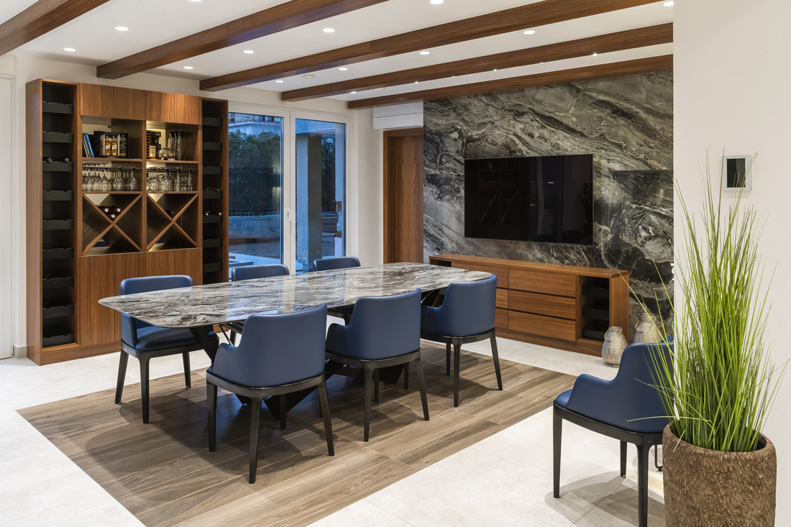
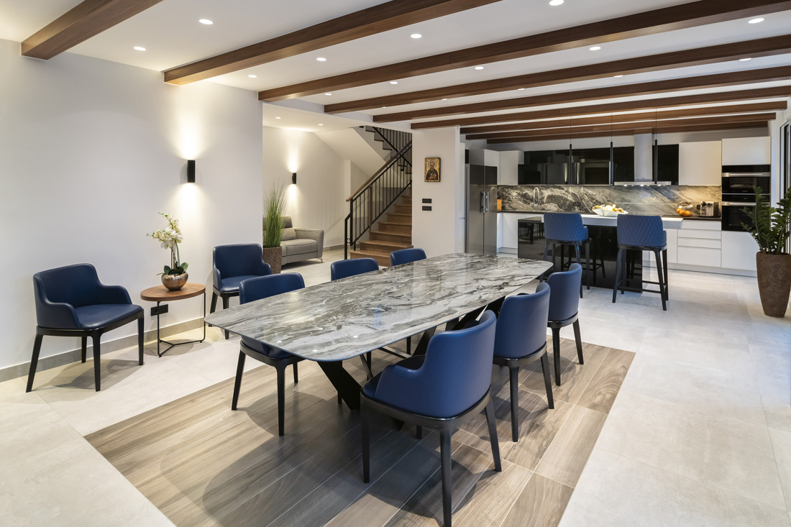
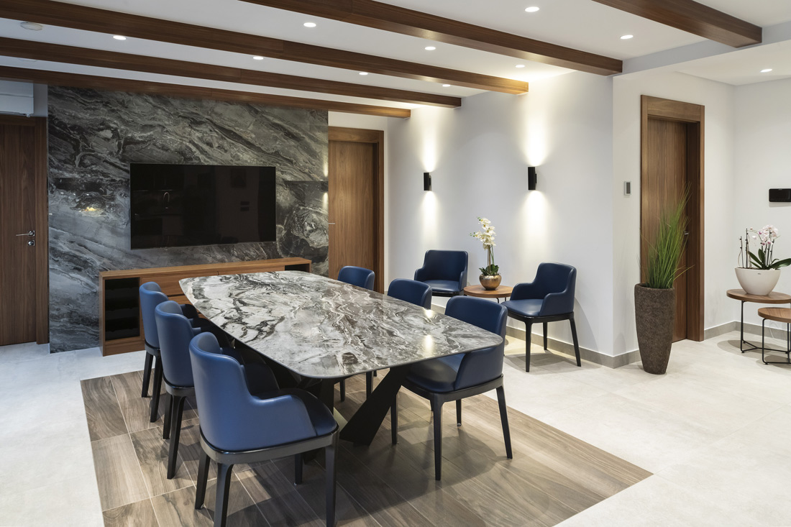
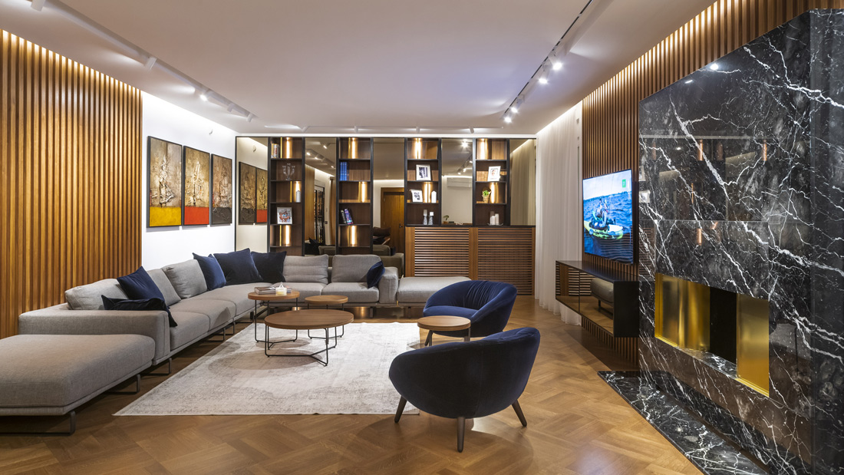
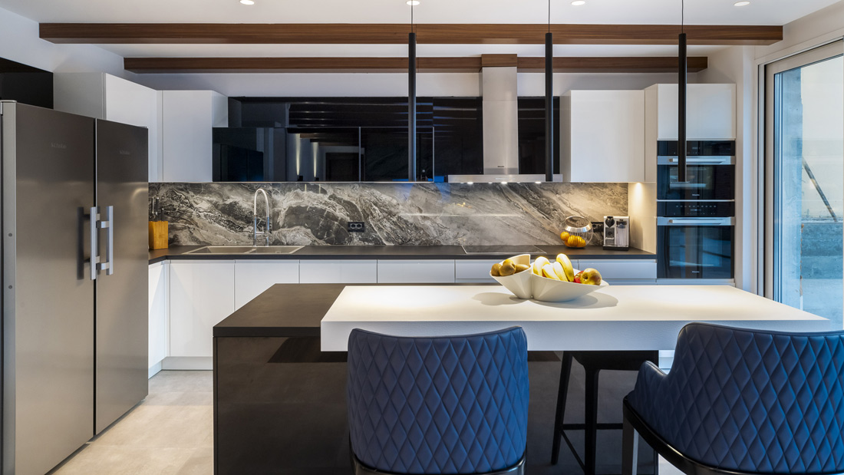
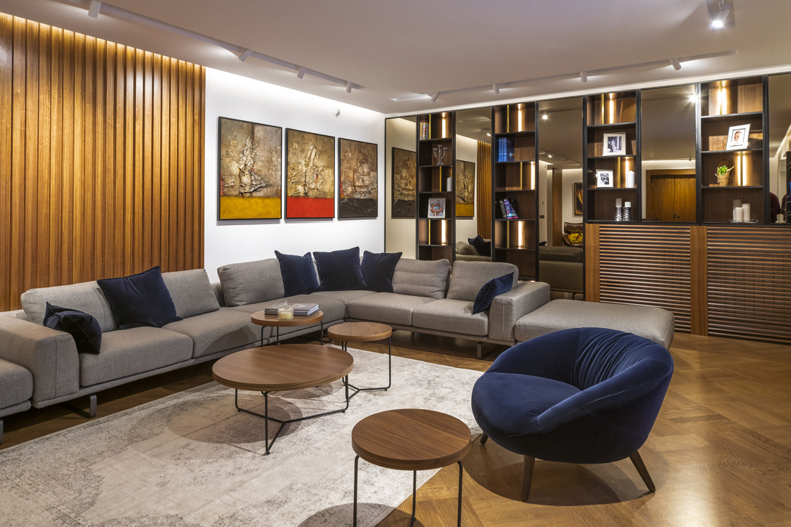
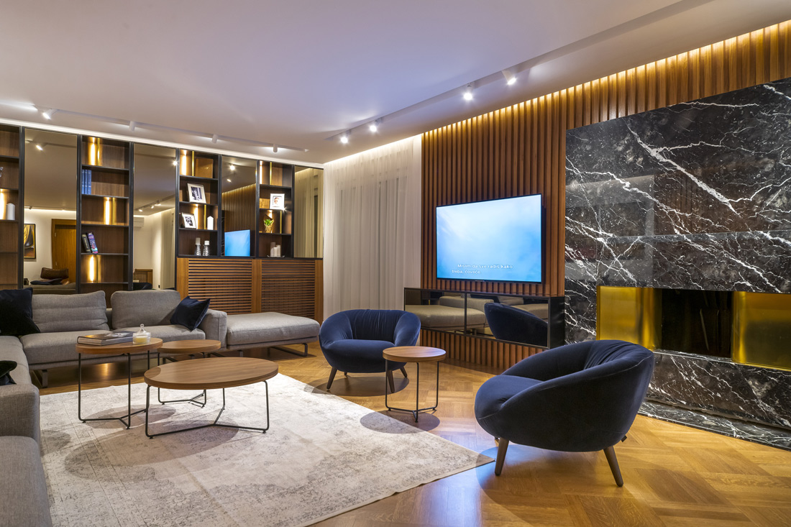
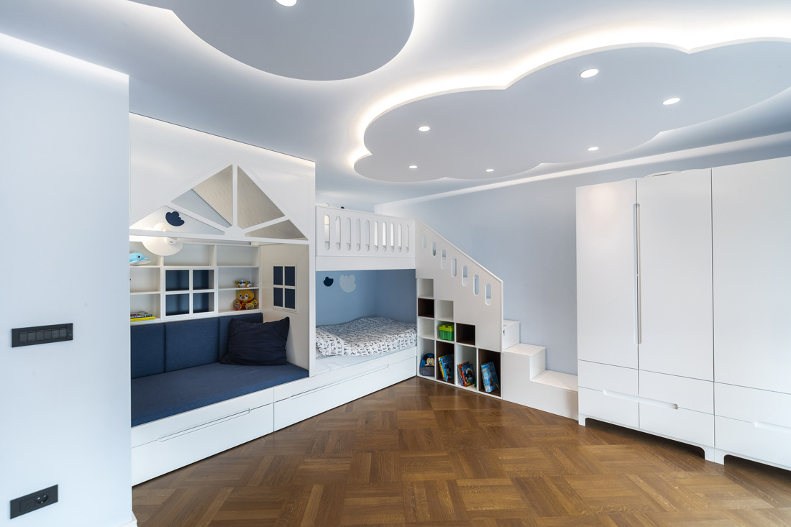
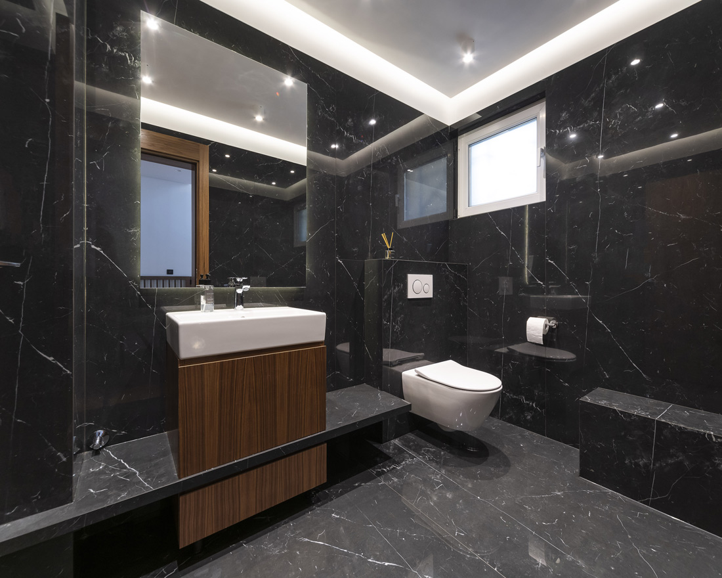

Credits
Autors
Studio Pilastro; Natalija Jovanovic, Predrag Maksic
Client
Private
Year of completion
2020
Location
Belgrade, Serbia
Total area
500 m2
Photos
Vladimir Popovic
Project Partners
Milos Tomasevic, Eurodom Srbija



