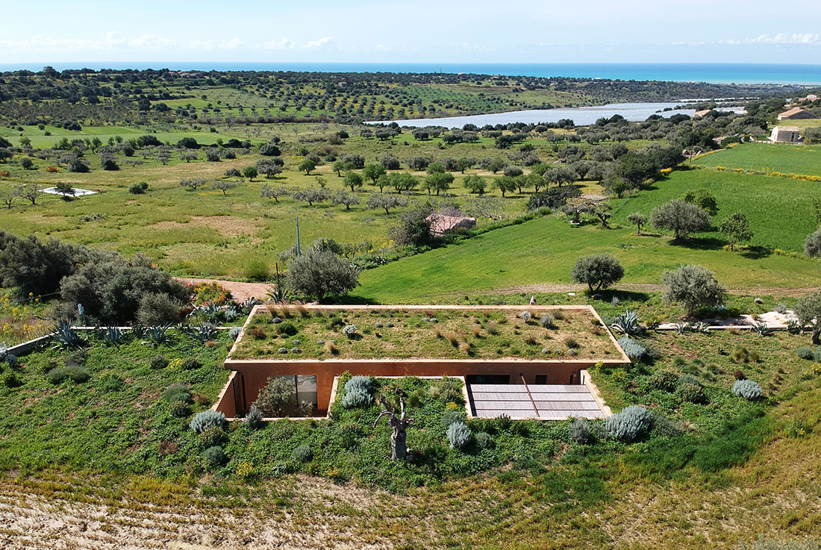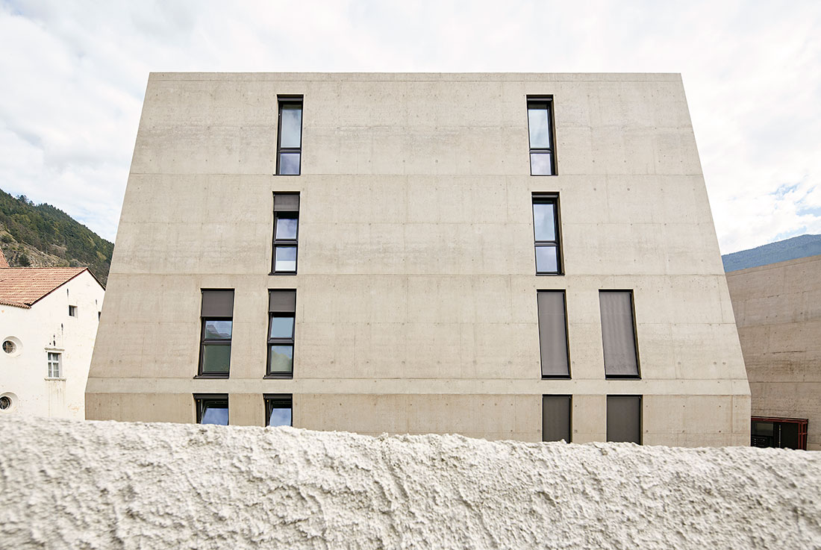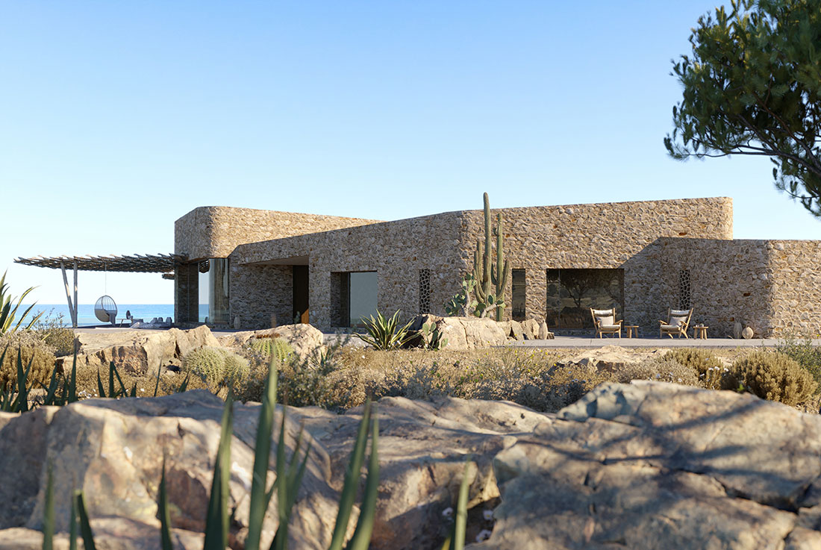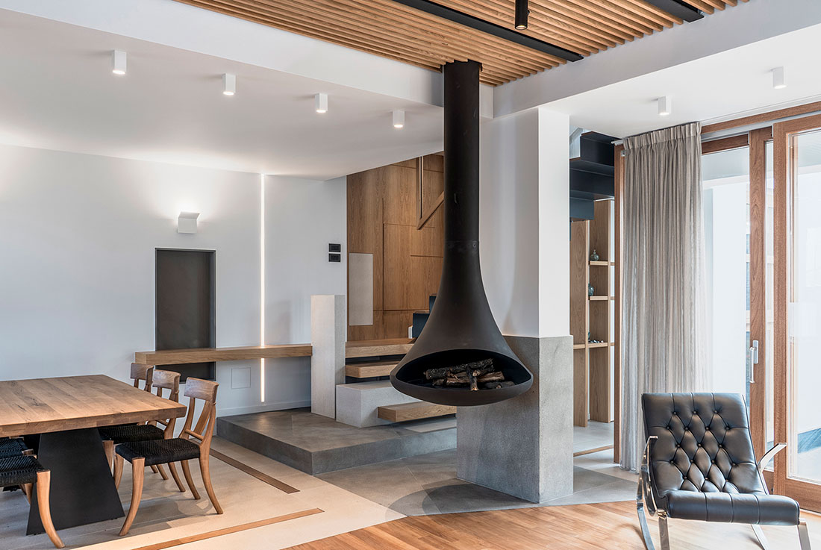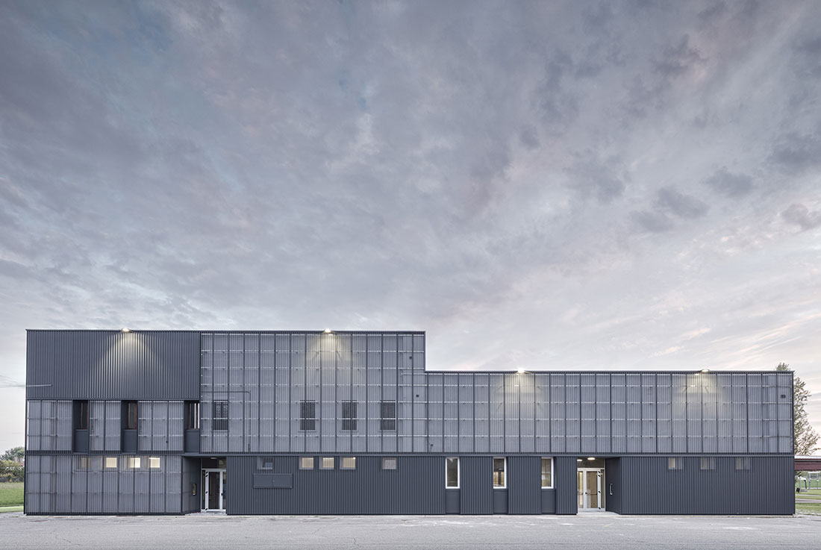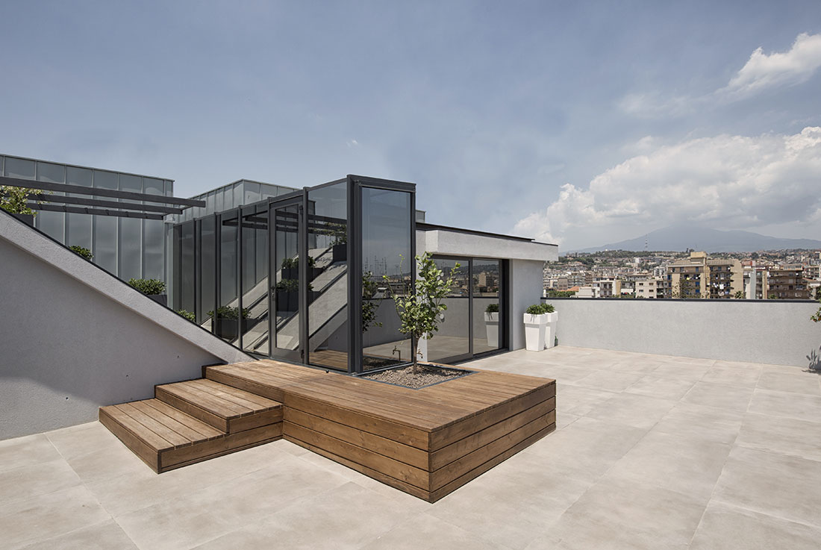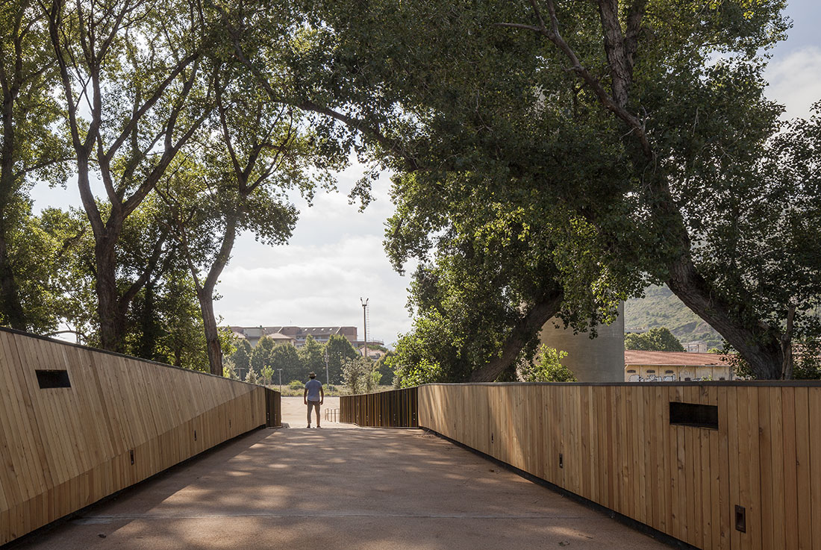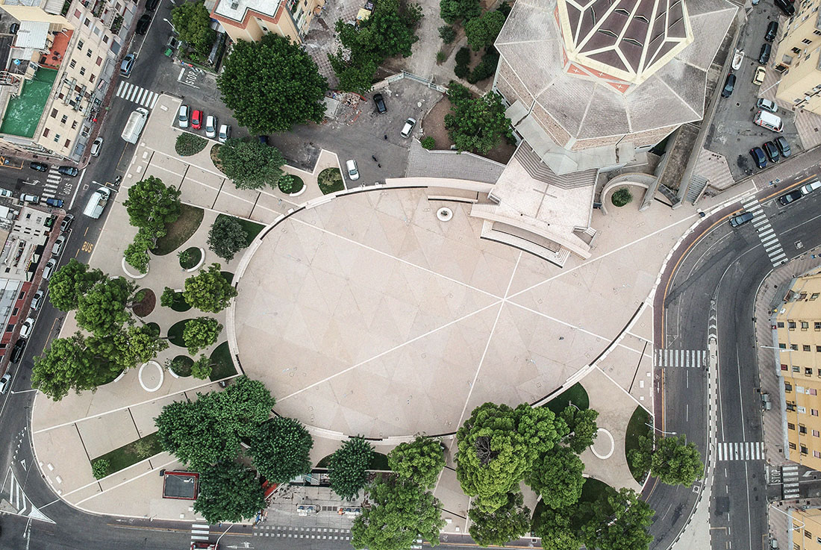CASA ECS, Scicli
Casa ECS, with its special laboratory for artists, rises in Sicily on an area of a high environmentally-friendly allure within the city of Scicli. Thanks to the natural configuration of the territory it is possible
Schlossgarten Schlanders, South Tyrol
The site is located in the core area of Schlanders, where stately homes and farmhouses are situated side by side, while modern buildings have filled up the open spaces in between. The building site is
Active Materiality – Vacation Houses Complex, Porto Heli
The architectural “idea” renders, on both a pragmatic and symbolic level, on the one hand the curvilinear nature of the terrain of the Place, and on the other the historical metaphor, by setting the building
Villa in Plaka, Crete
The project is about the reconstruction of an existing building and its alteration to a house that must respond to the contemporary needs of touristic habitation. Major elements of the location are, firstly, Spinalonga Island,
Community Hall, Lungiarü
Lungiarü is a quaint mountain village perched under the scenic Puez plateau in the Italian Dolomites. Interventions to the village’s core buildings are rare and carefully consulted with the various stakeholders of the local community
New multi-purpose hall, Luzzara
The restoration of the bowling club of Luzzara, a small town in the lowland of Reggio Emilia along the banks of the river Po, is the opportunity to upgrade a place with a strong symbolic
CAM, Catania
CAM is the project of transformation of an abandoned technical space placed on the top floor of a residential building in Catania (Sicily). The site is very high potential thanks to the large terrace that
Pedestrian and Cycling Bridge, Liguria
The footbridge, both cycle and pedestrian, connects the Municipalities of Ventimiglia and Camporosso al Mare located at the sides of the Torrente Nervia and on the edge of the Ligurian Sea in a unique naturalistic
Renovation of Piazza San Michele, Cagliari
Piazza San Michele is one of the most important public spaces in the one of Cagliari’s "central peripheries". The project is based on the site’s main geometric and spatial elements: existing axes and positions of
Albes Cemetery Extension, Albes
The geometry takes up the planimetric shape of the existing cemetery, reinterpreting the architectural elements that characterize the area in a contemporary key. The perimeter wall forms the system that generates the composition. The intent



