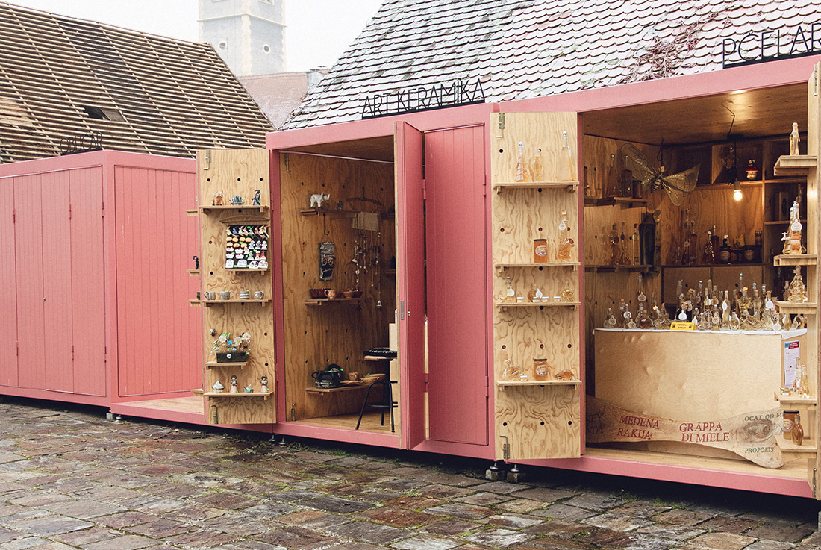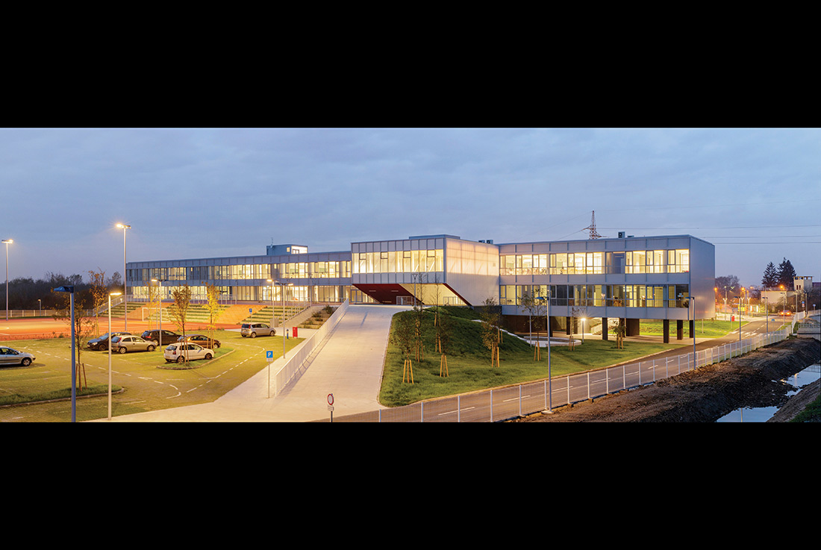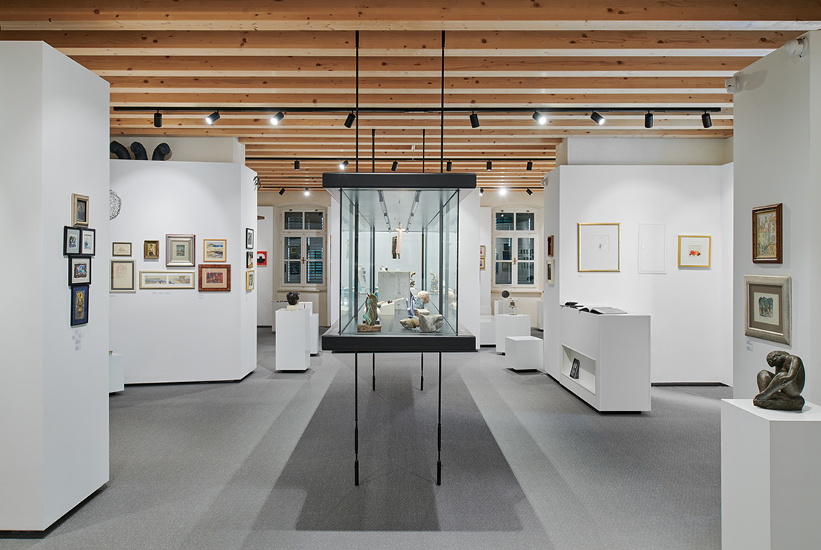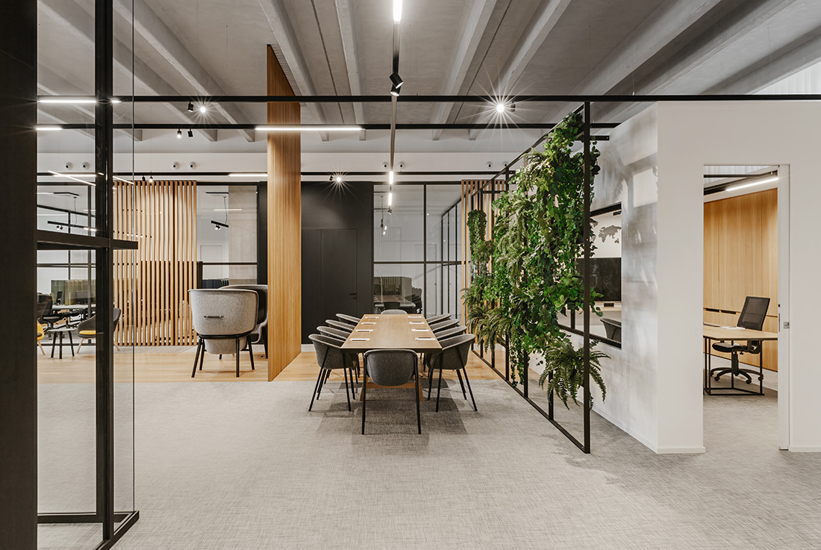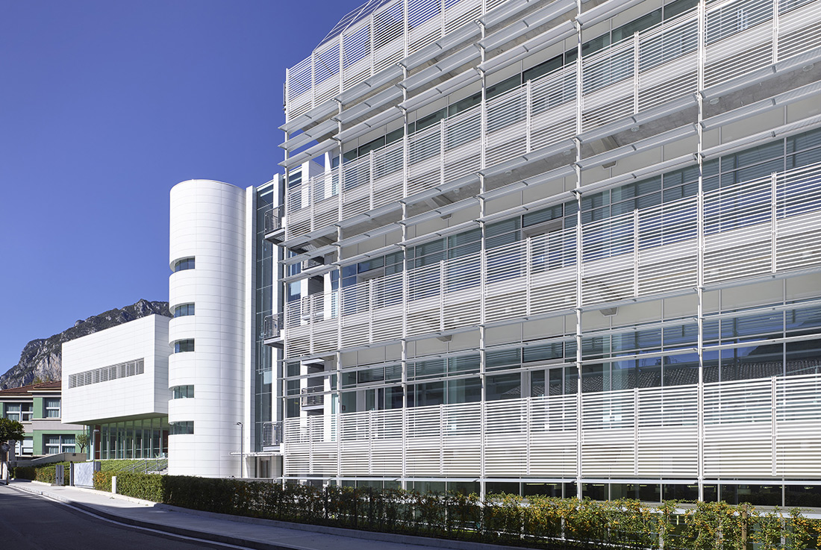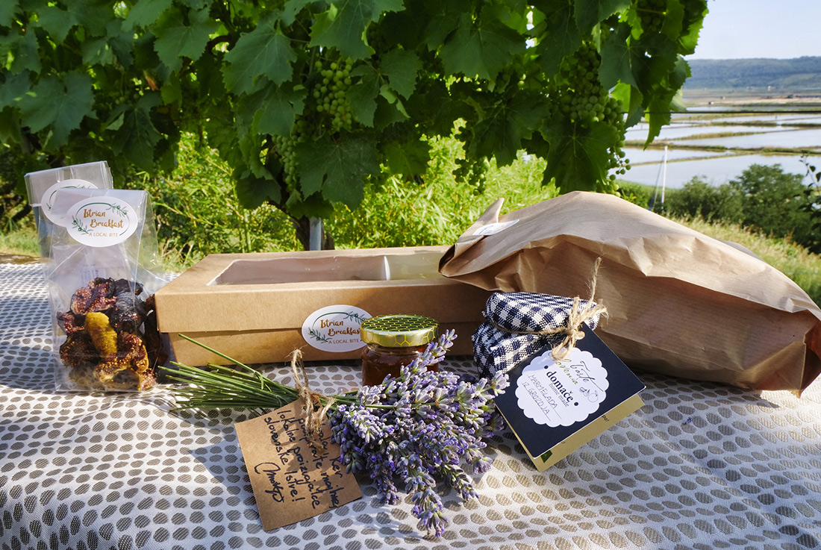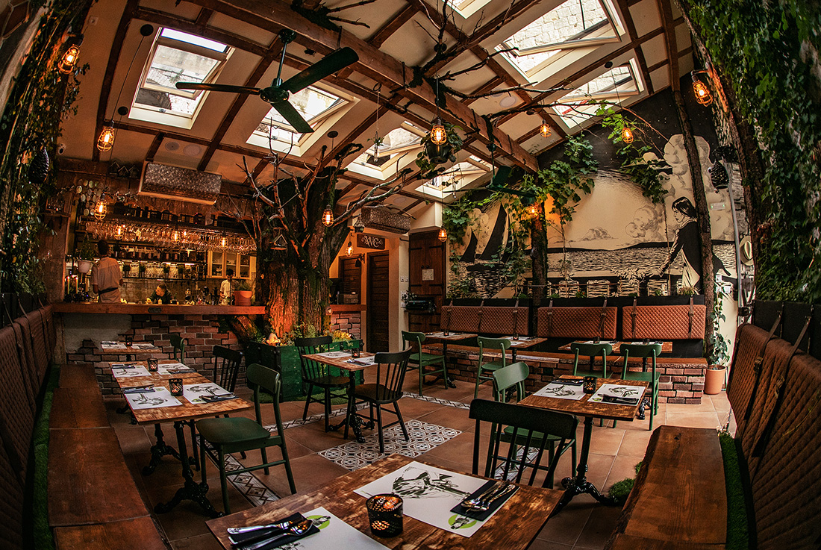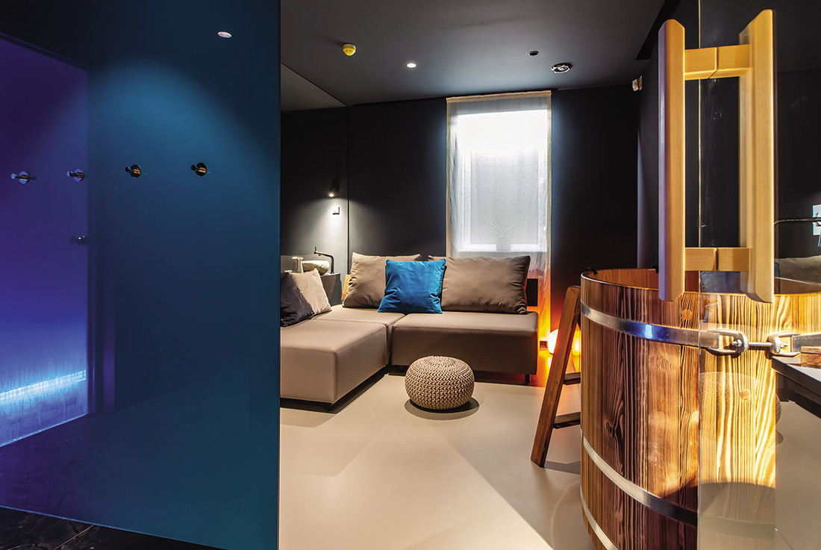Square of traditional crafts in Varazdin
The project proposes a new design, for an existing public square in the historical fabric of the city Varaždin; while formatting a functional and inspiring gathering point for tourists and strengthening the educational character. The
Primary school Ivanja Reka, Zagreb
Since the site is located in the former river bed, any firm ground is at a considerable depth. Therefore, the building needed to be built on an embankment with reinforced ground that will protect it
Small Formats Gallery, Bol
The Small Formats Gallery in Bol on the island of Brač was designed as an exhibition space for the presentation of various artists and their pieces from a donated private collection of miniatures owned
Concrete House @ Paniotis, Limassol
The Concrete House is located in the suburban area of Paniotis and stands in stark contrast to its adjoining properties. The project achieves organic fluidity between inside-outside, spatial permeability and the perception of openness.
Ondatel, Matera
Ondatel is located in the industrial area of Matera. The company opens the door to many initiatives and offers technological services to small and big companies. It is a place of youth and vitality, like
Polytechnic University of Milan, Lecco
A development of the new University Center in the city of Lecco is the winner of a tender opened by the Polytechnic University of Milan. It offers solutions with a low architectural and energy
Istrian Breakfast – a Local Bite, Koper
Istrian Breakfast is a tourist product developed with the cooperation of University of Primorska and Ministry of Education, Science and Sport. The breakfast is a nutritionally balanced meal made of ingredients that are sourced exclusively
StarsBOX, Various
StarsBOX is inspired by temporary housing solutions of shepherds in the Italian Ligurian Alps. It innovates their shapes and function and strives to provide a new, lighter and more attentive way to enjoy the mountains
Pandora GreenBox, Split
Pandora Greenbox is a vegetarian restaurant in Split, Croatia. The interior was fully redecorated in 2019. when it was open. Interior design is completely designed and mostly hand made by the Owners. All the
PBS SPA, Zagreb
The project is made upon request by the PBS Centre of Sports Excellence, Jurkovićeva 19, Zagreb, specifying a SPA which includes the following: a Finnish, infrared and steam sauna, a massage and relaxation room with:


