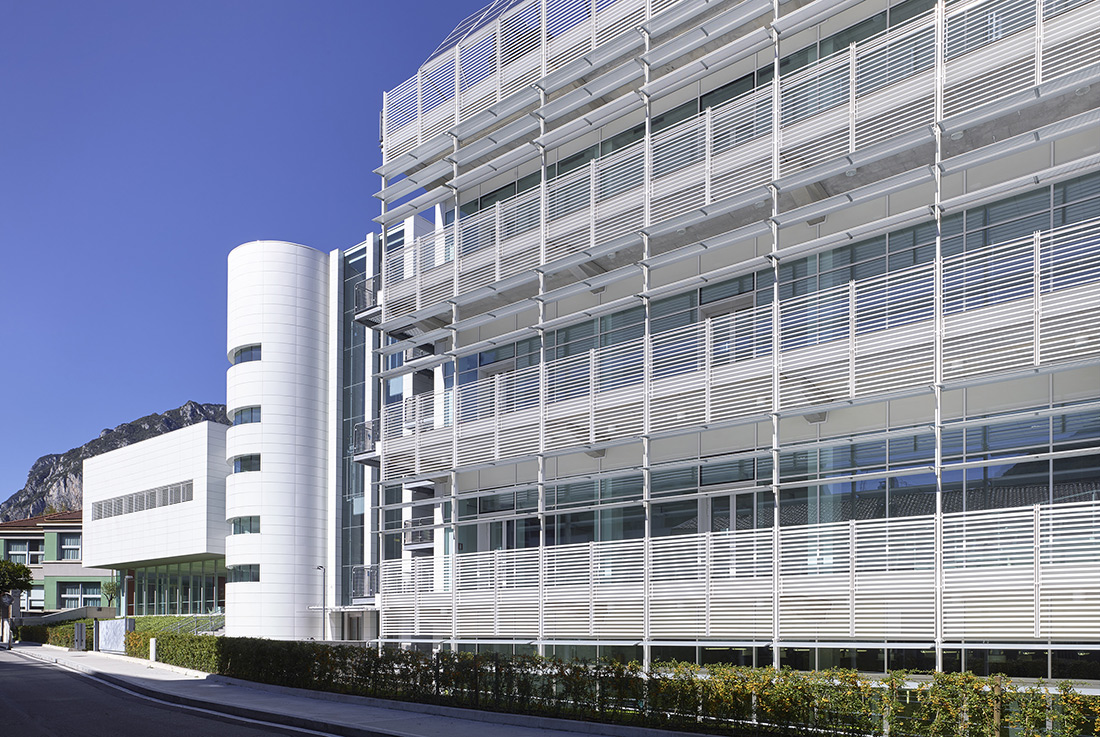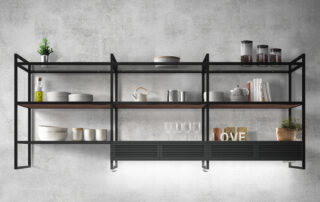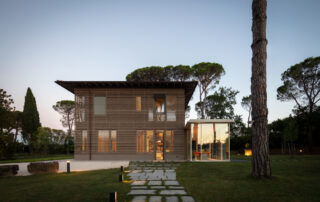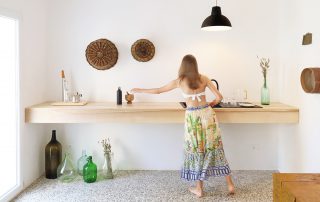A development of the new University Center in the city of Lecco is the winner of a tender opened by the Polytechnic University of Milan. It offers solutions with a low architectural and energy impact. The project is based on the need to create a university center that would guarantee a synergistic-osmotic relationship with the city of Lecco, while identifying and offering services currently unavailable in the city that could be shared for the common benefit. The program therefore offers to surpass a model of a Center or a Campus and rather create a structure that would become an integral part of the Lecco urban fabric.
Sized to house 2,000 students in approximately 17,000 sq.m. of floor space, it comprises a New Building containing classrooms and laboratories and two refurbished Historic Buildings (hospital structures) which accomodate offices and departments. Purposefully open and democratic, this place in the middle of the urban fabric has become a generator and promoter of science to those walking by. The building represents a symbol of culture and a spirit of innovation.
What makes this project one-of-a-kind?
The project surpasses a model of a Center or a Campus and rather creates a structure that has become an integral part of the city urban fabric. Purposefully open and democratic, this place has become a generator and promoter of science to those walking past and looking at the Polytechnic windows. The building characterised by qualities such as lightness, transparency, brightness, perspective permeability, it represents a symbol of culture and a spirit of innovation. Its materials and colors are linked to the history of the place and their symbolism. The importance of the project also lies in technology and energy efficiency according to the principles of eco-sustainability. This building meets the energy class B with local renewable energy sources such as water, sun, air used for control of energy consumption and CO2 emissions.
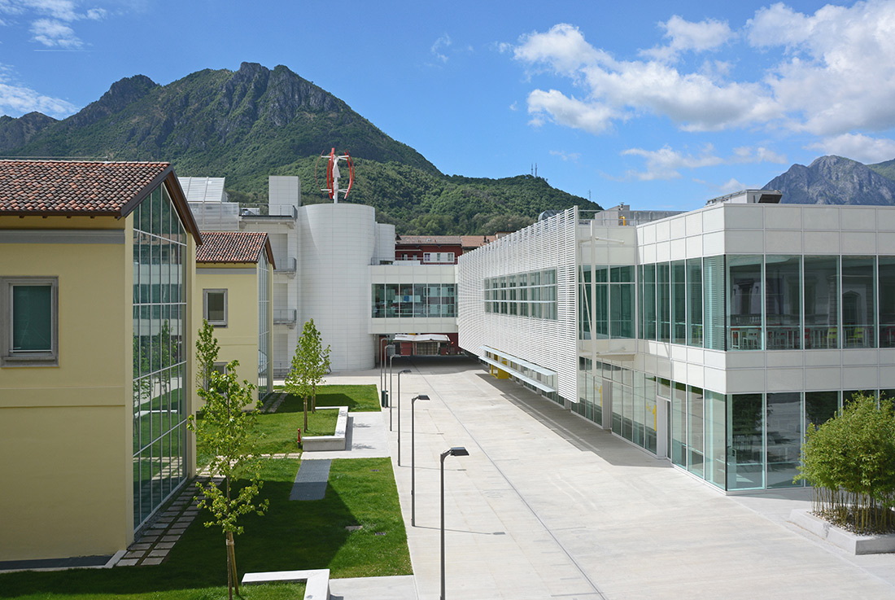
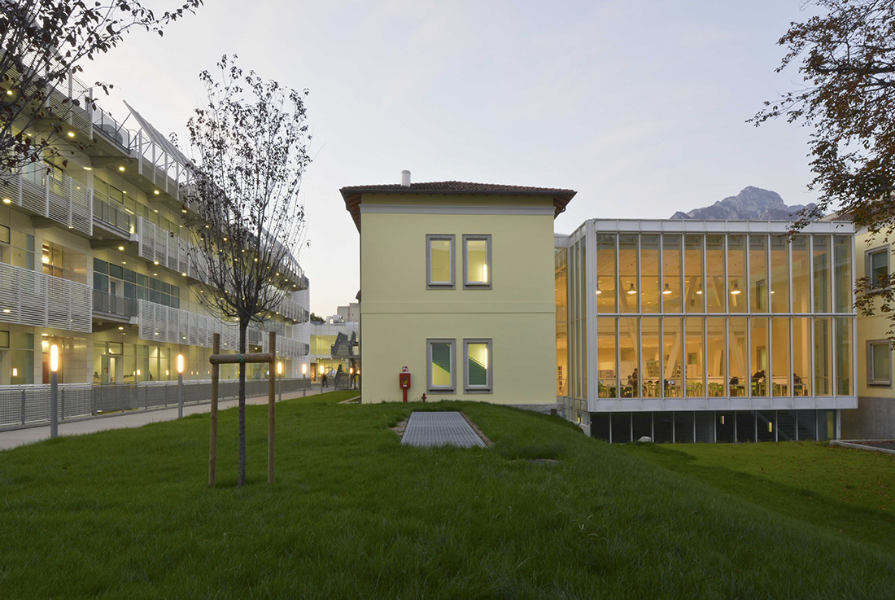
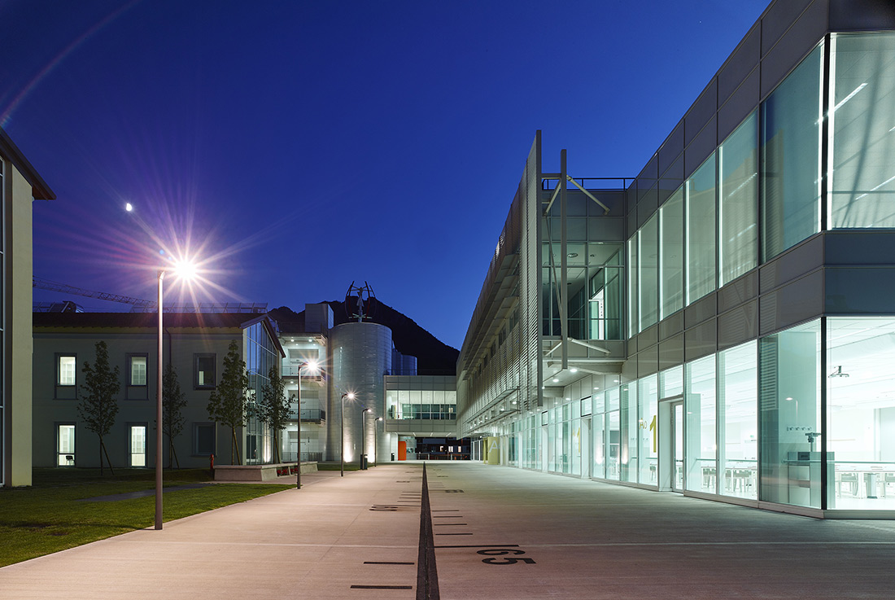
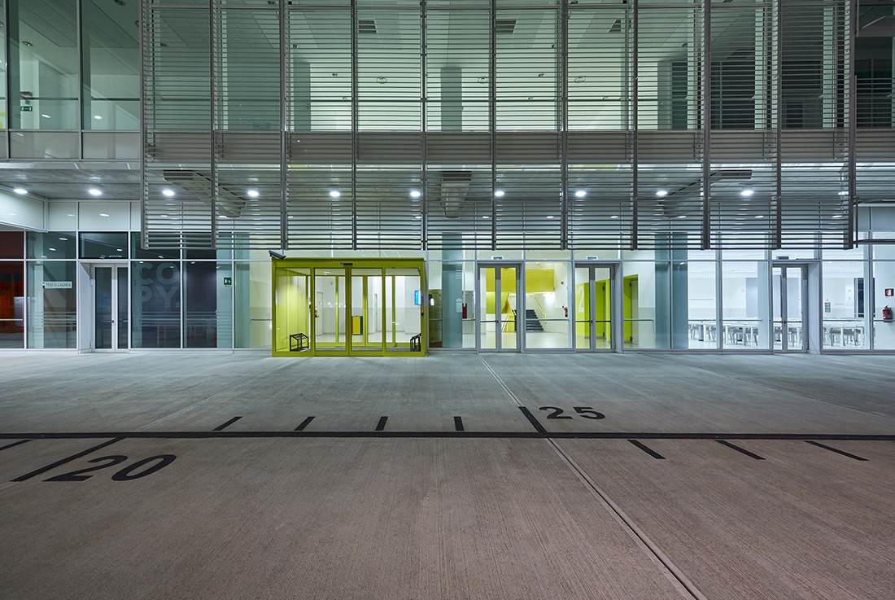
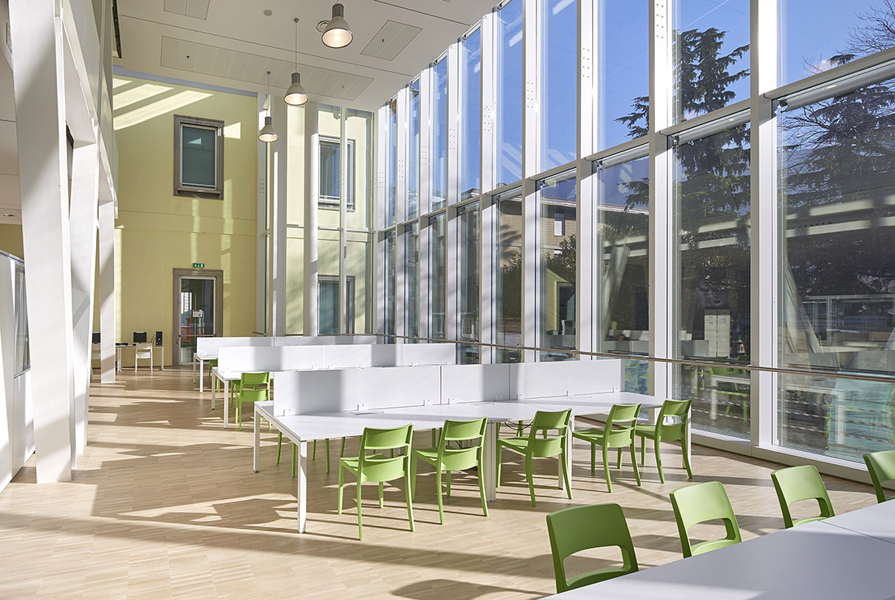
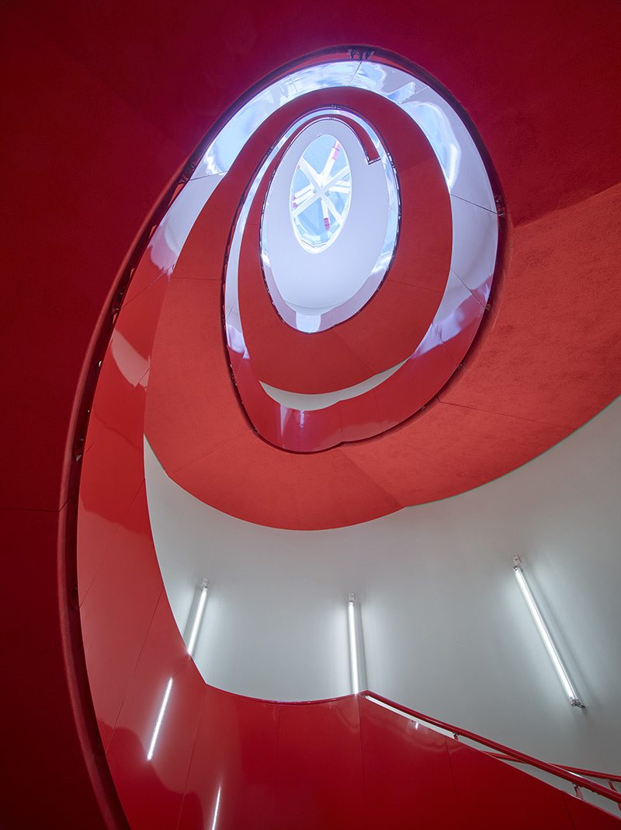
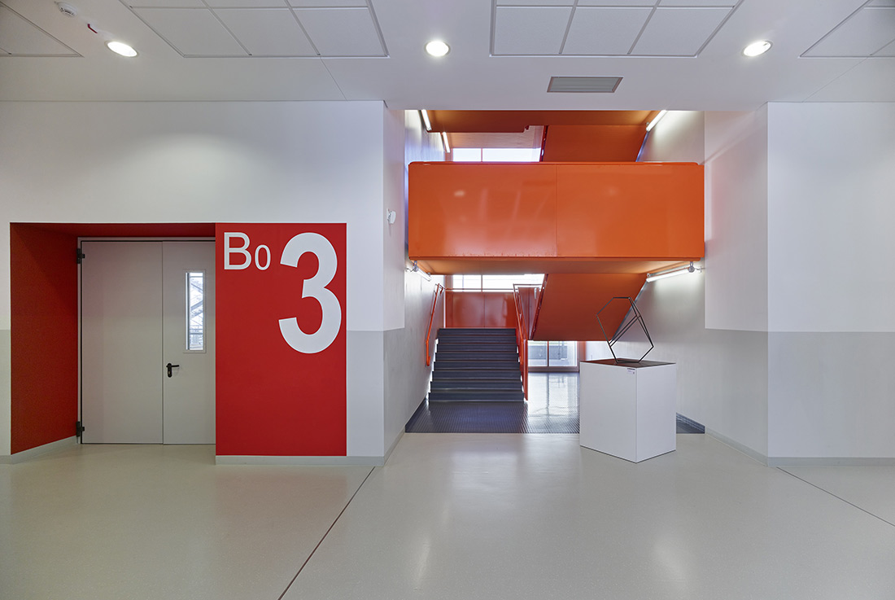
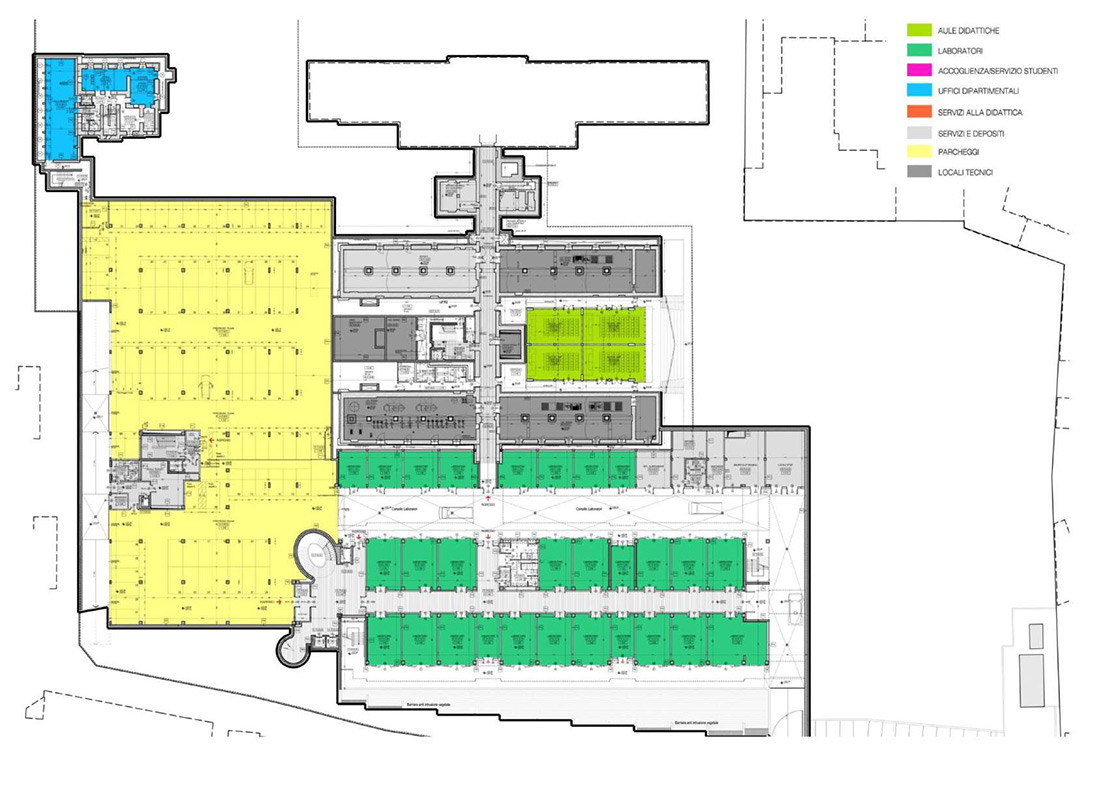
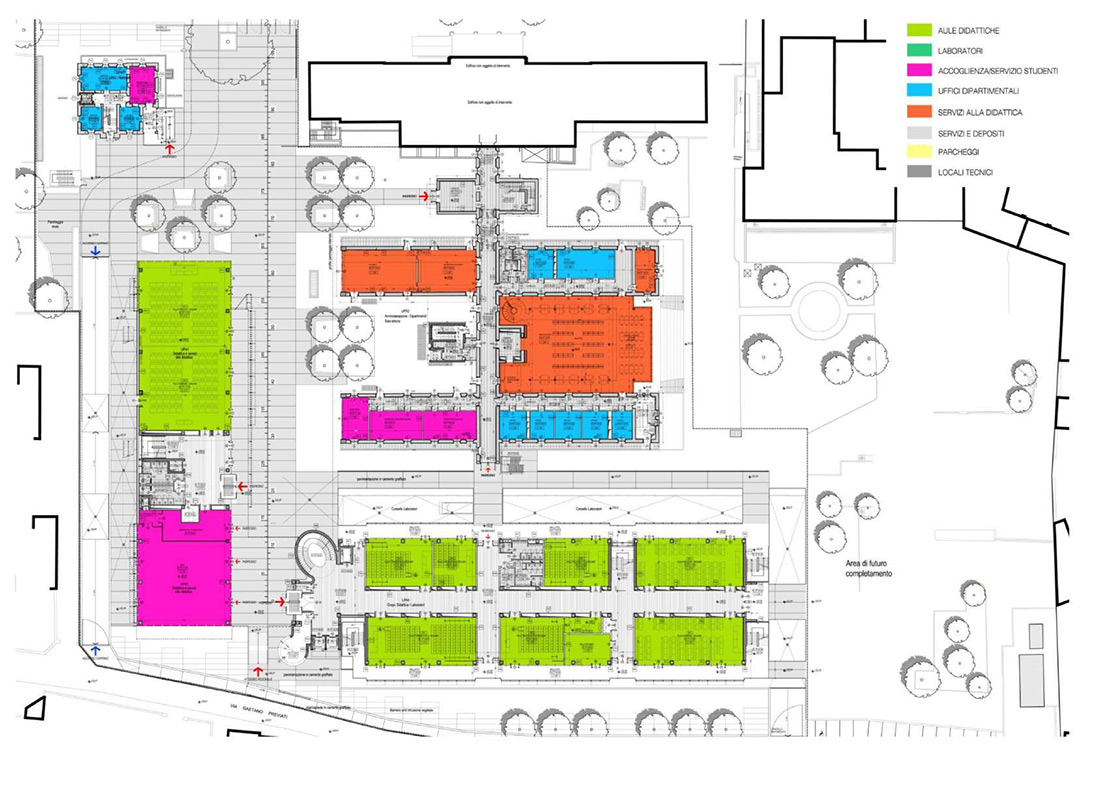
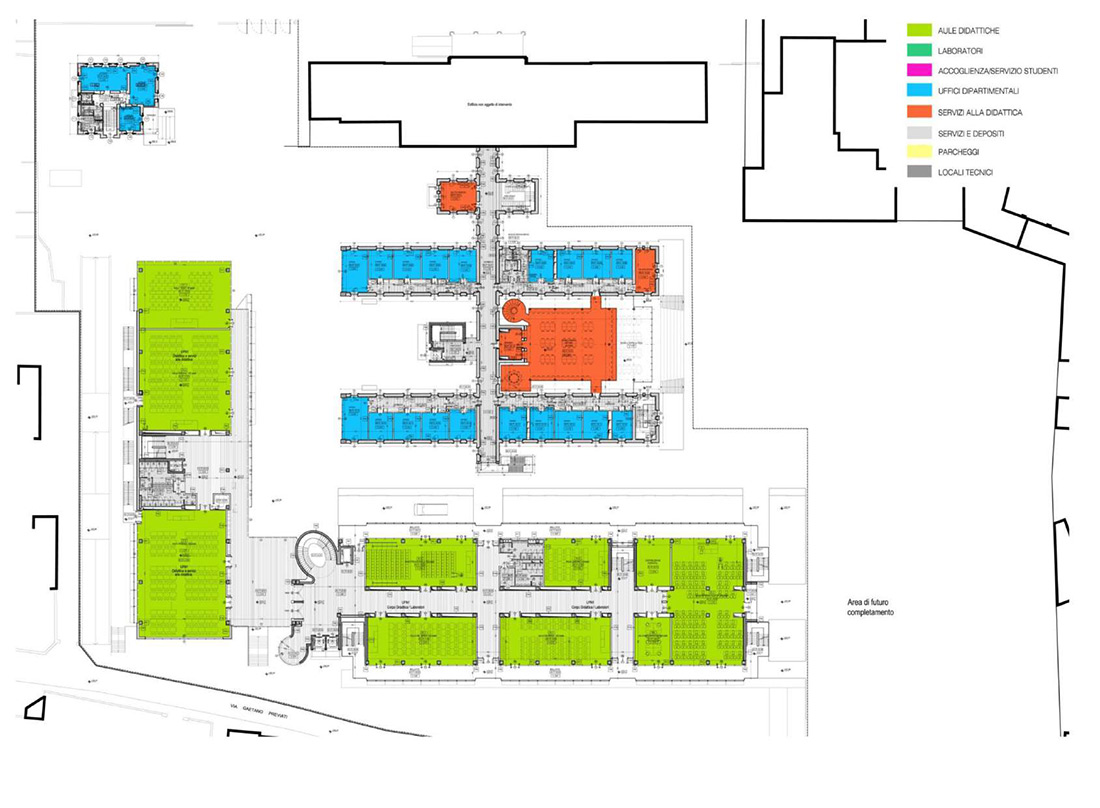
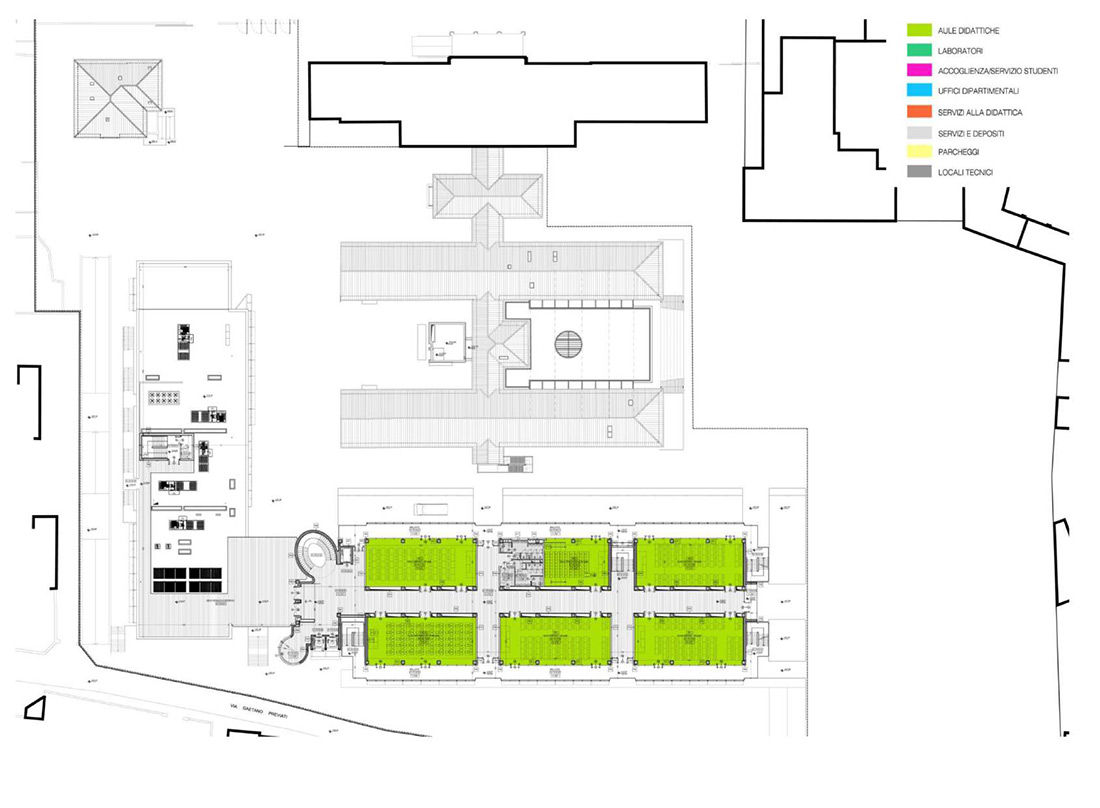

Credits
Architecture
Paolo Bodega Architettura; Paolo Bodega
Design Team
Paolo Bodega, Luca Castelli, Andrea Bodega, Chiara Airoldi, Marco Mandelli, Michele Stillittano, Takamasa Sugiura
Client
Politecnico di Milano – Company Colombo Costruzioni SPA
Year of completion
2020
Location
Lecco, Italy
Total area
16.250 m2
Photos
Beppe Raso
Project Partners
Gamma Engineering S.r.l., Technion S.r.l., Ratsiflora SAS, Biobyte Srl, Marazzi ceramics, Guzzini, KNAUF, Interface, Inc., Lab.01srl + Emilio Trabella



