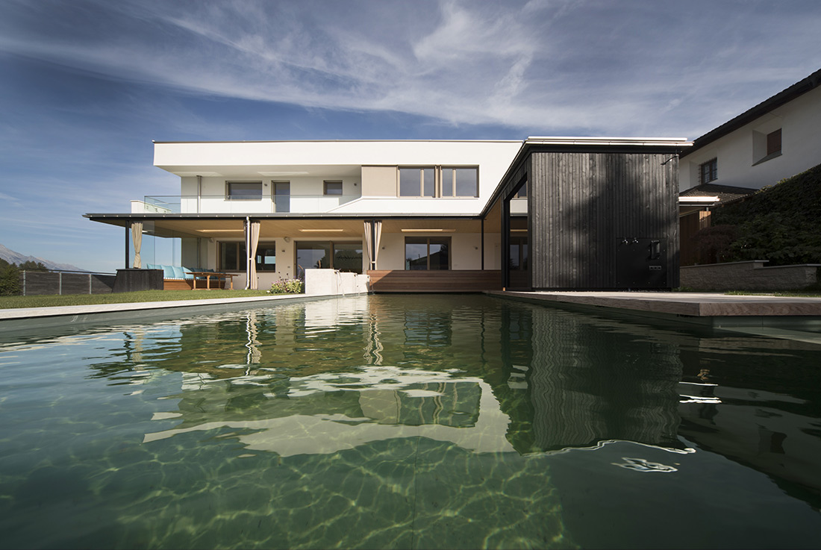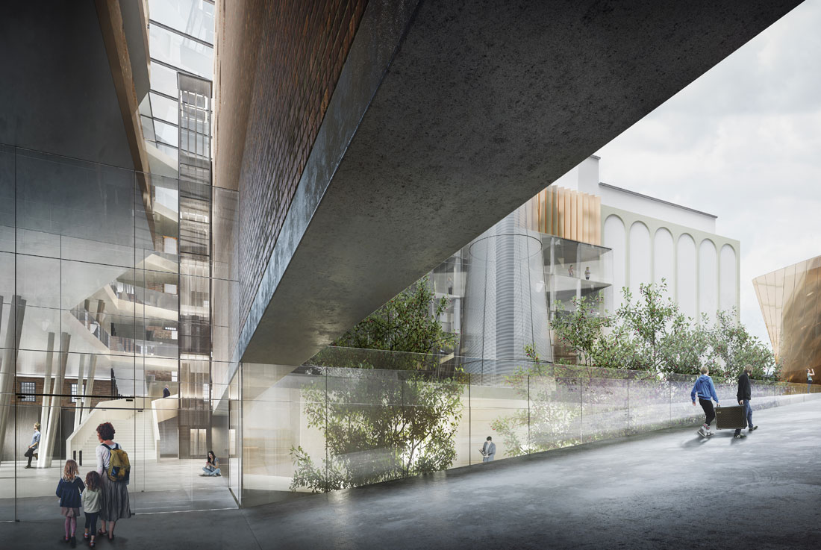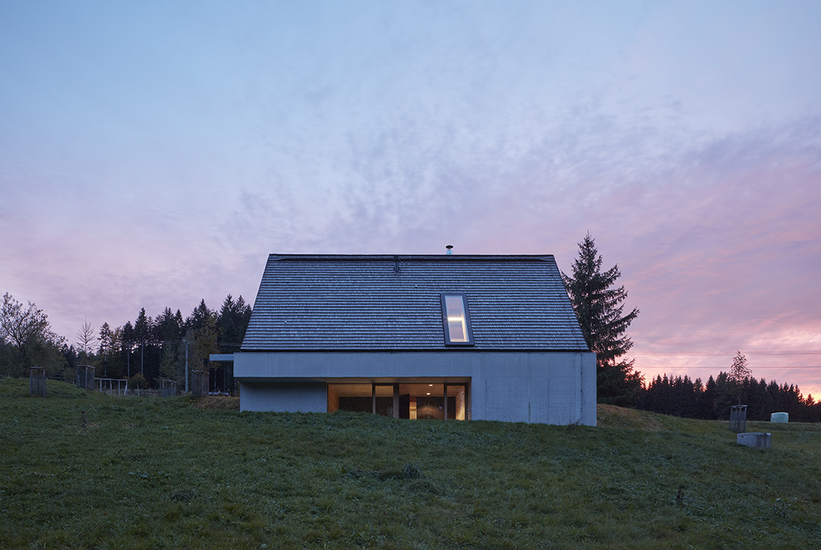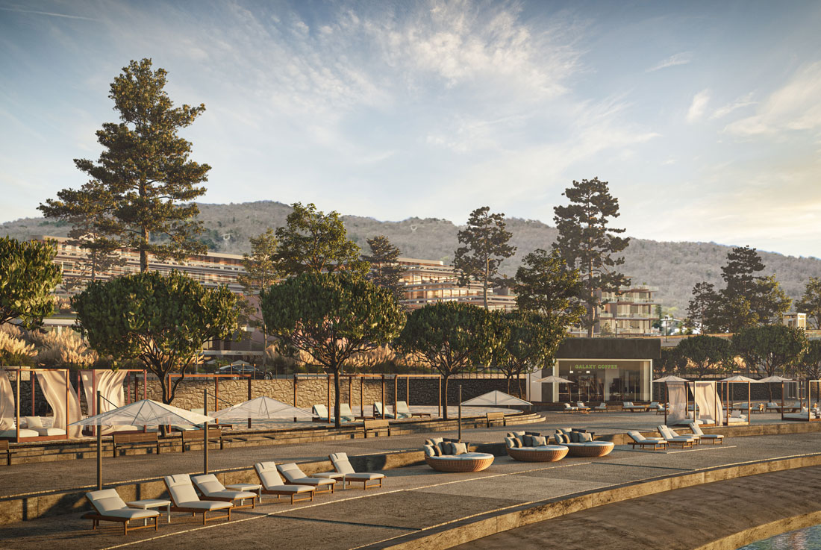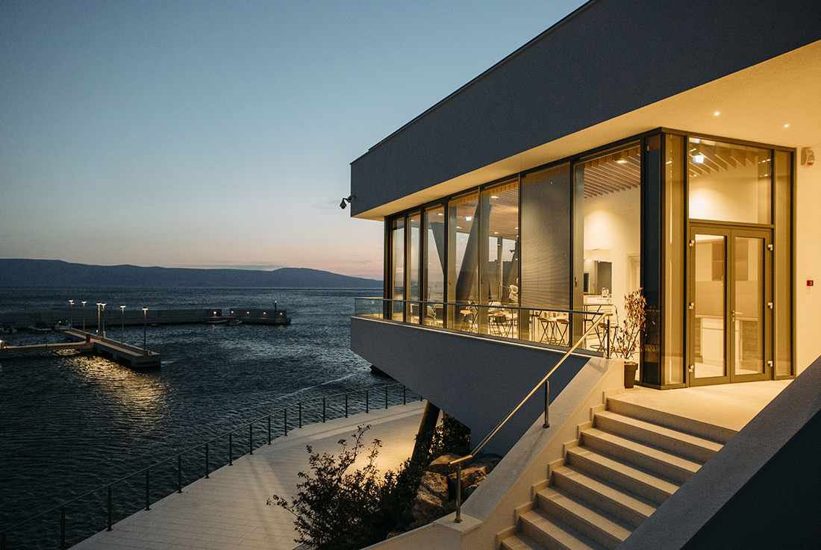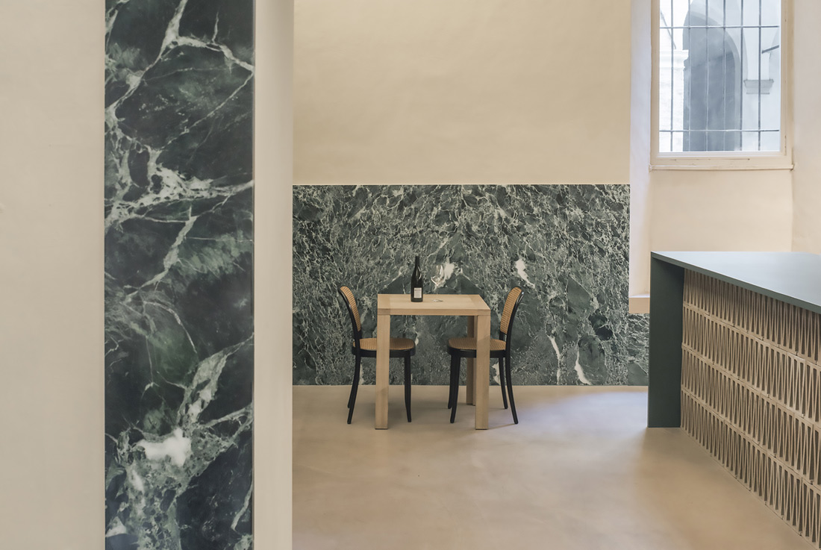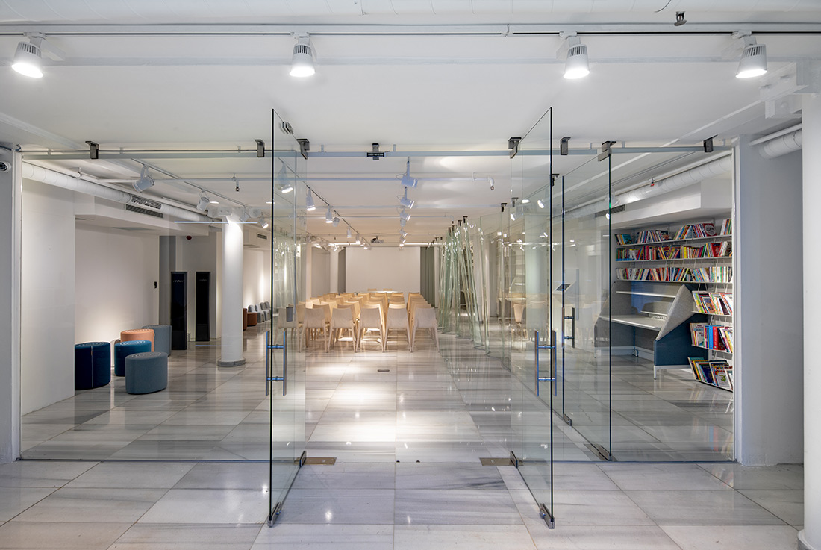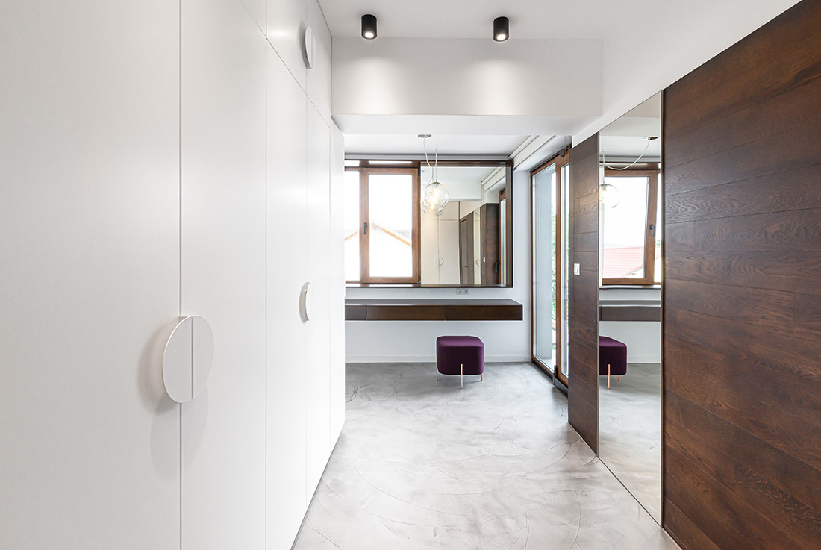d — 2 Store, Salermo
The store's interior renovation, located in a historic building, develops on two levels for a total area of 105 sqm. At the entrance of the building, a tiled grid on the floor and partially
Canopy, Sauna, Pool for House K, near Innsbruck
A slim canopy structure was placed in front of the existing house with a plastered facade, which makes being outdoors much more pleasant in every season of the year. This wooden canopy on slim
Over the hillside
Inspired by the local topography and indigenous plant species, in an area known for its exceptional natural beauty, the new Hotel Grabovac will emerge on a gentle slope among the hills covered with greenery
Weekend House in Beskydy
An extraordinary place with almost no other buildings nearby in the mountain landscape of the Moravian-Silesian Beskydy. The first ideas were not related to space and volume. They aimed to the material which could
Marina Muro
This new marina is located at the very exit from the town of Novi Vinodolski, facing Senj, in a natural bay with freshwater sources, at the foot of the Adriatic Highway. Its design and
Fano Winery, Fano
Located in Fano, the winery configures itself as a graft inside the spaces of 16th century building Palazzo Tomani-Borgogelli. The two worn doors (restored only in the hinges), the oxidized wrought iron grids, the
IKSV Alt Kat, Istanbul
IKSV Alt Kat is a small space that will work as a combustion chamber of learning and interaction. With all-year programming the space will host a wide range of users, especially children and youngsters in
CVG House, Cluj-Napoca
The project unfolds the remodeling of a 90s house according to the needs of a family living their lives between the diaspora and the country. One of the main drivers of the project was




