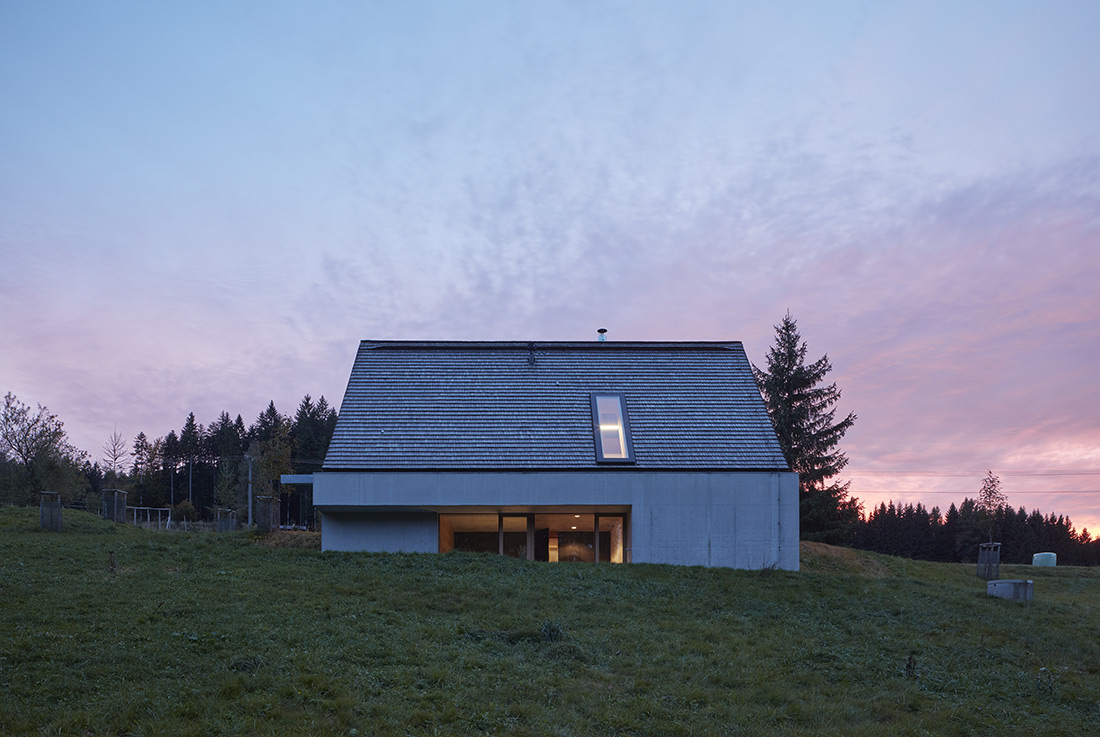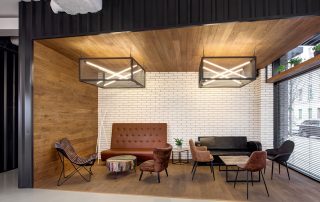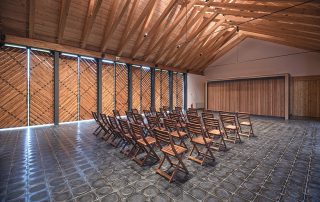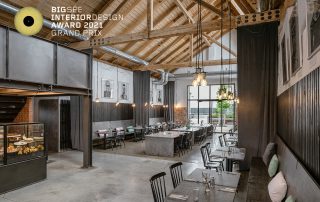An extraordinary place with almost no other buildings nearby in the mountain landscape of the Moravian-Silesian Beskydy. The first ideas were not related to space and volume. They aimed to the material which could express the context and serve as a pivotal conceptual guideline. Heaviness and lightness. Concrete embodies the heavy hollow platform, partially burrowed into the earth surface. It hides larch bedroom cabins and service house spaces. Two light larch boards, holding the free-flowing space with open views into mountain scenery, were then supported against each other on this piece of rock. The interior of the house is a homogenous part of the whole.
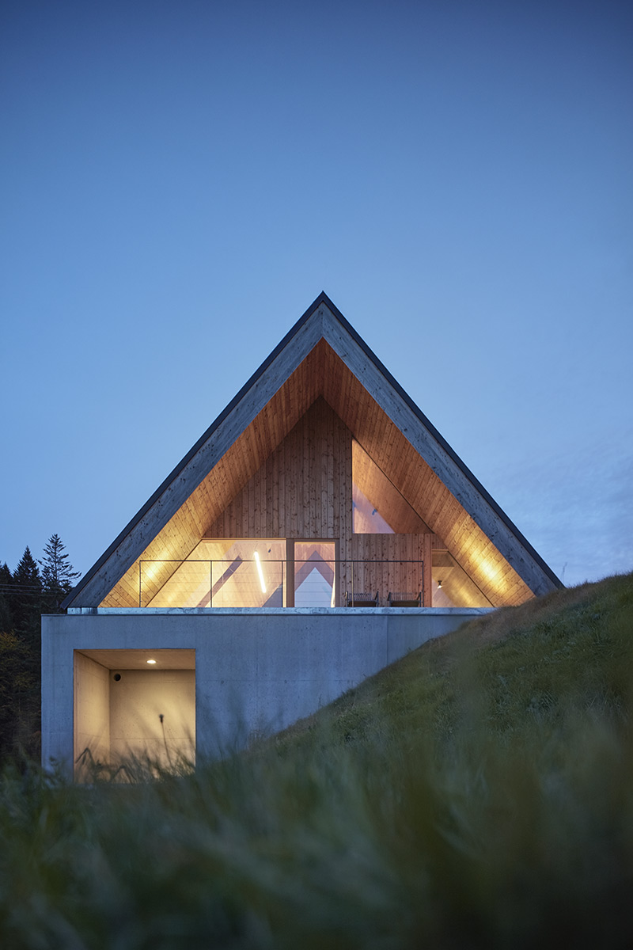
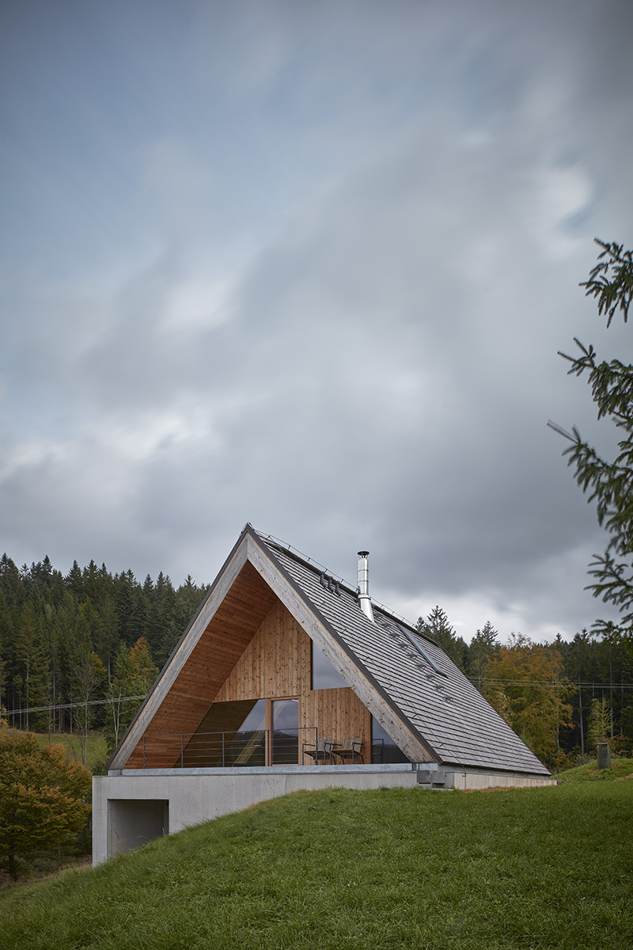
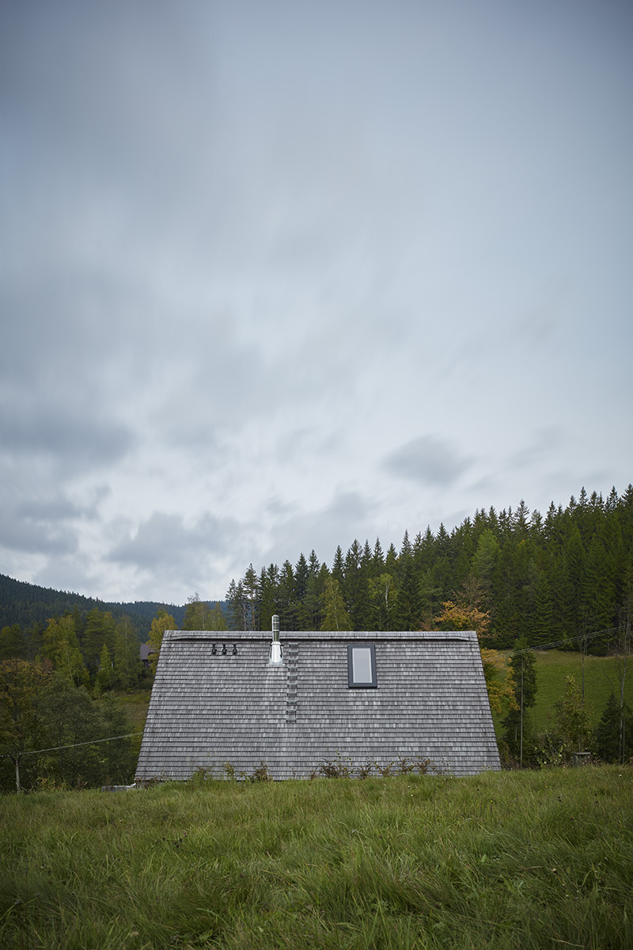
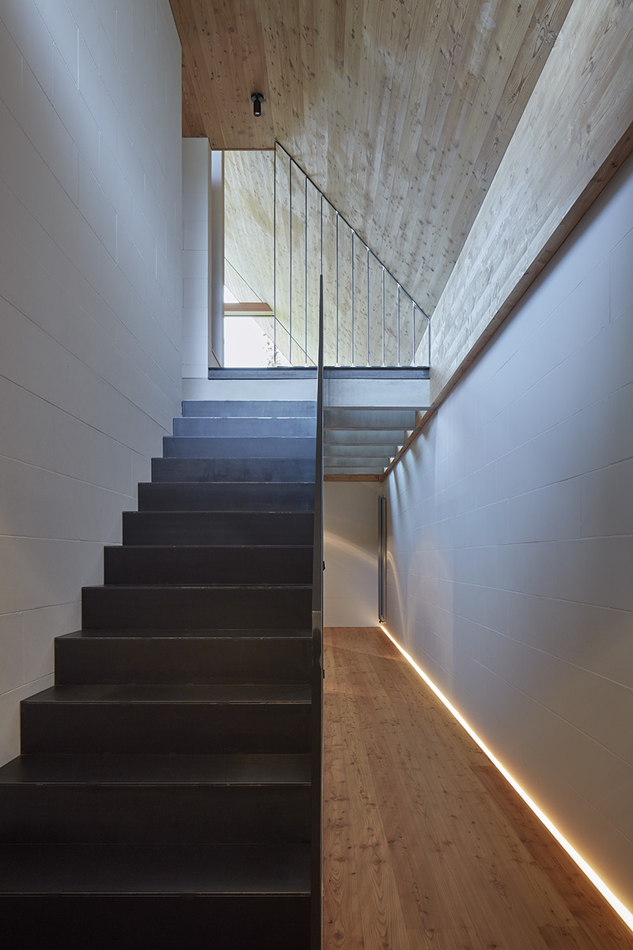
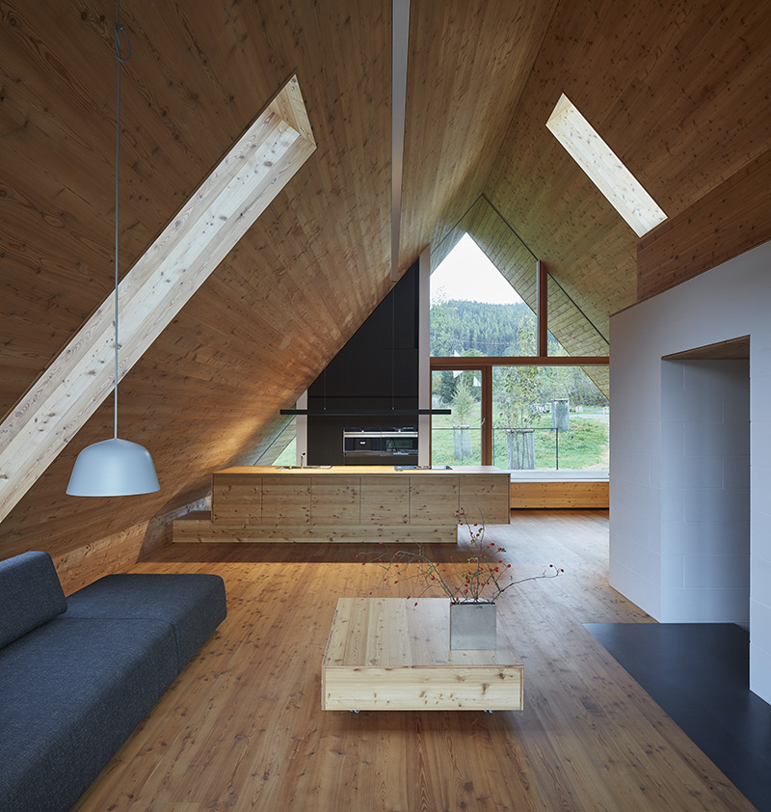
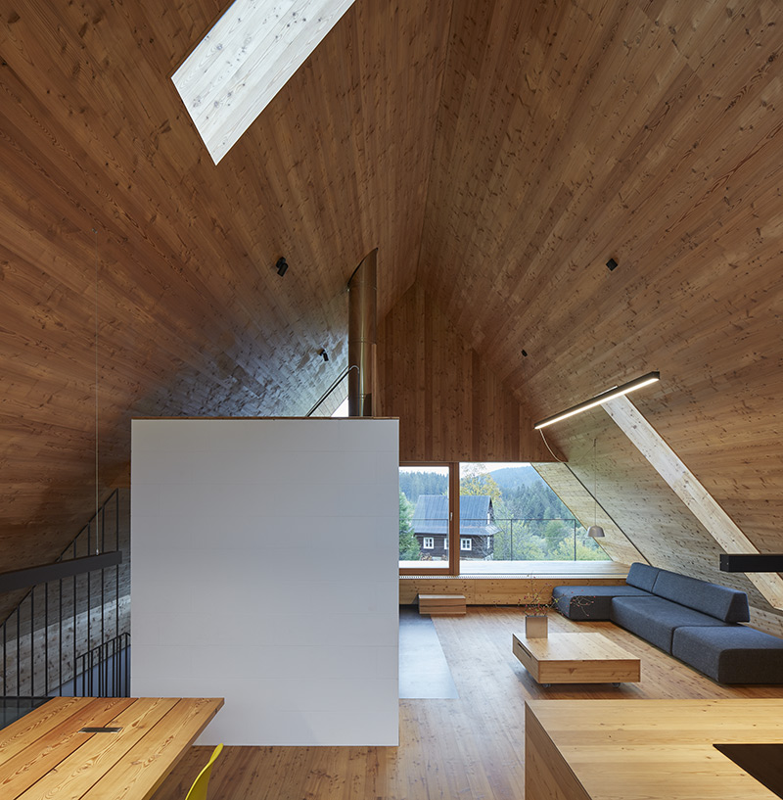
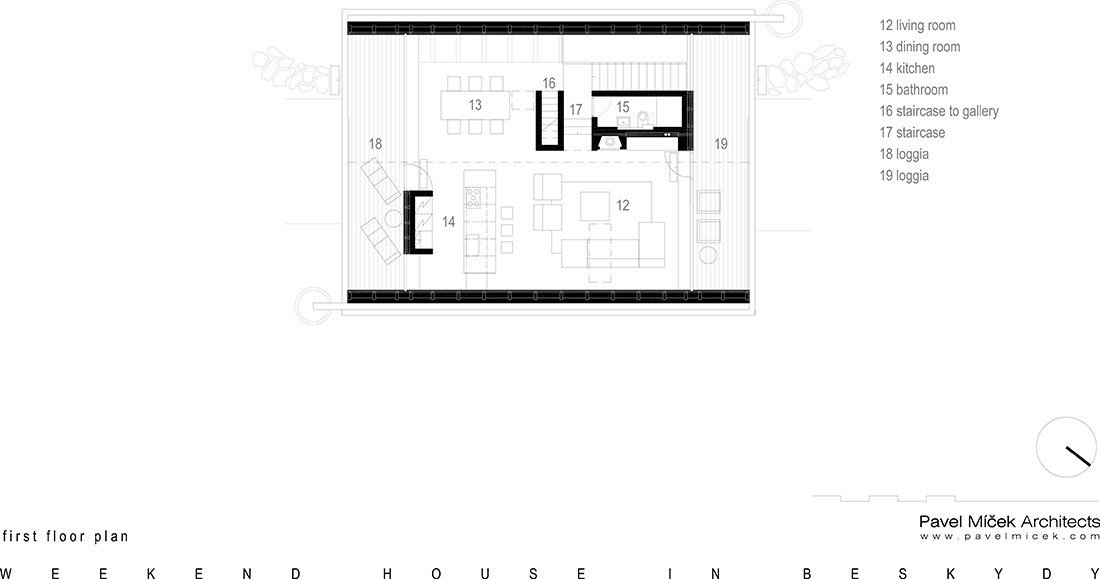
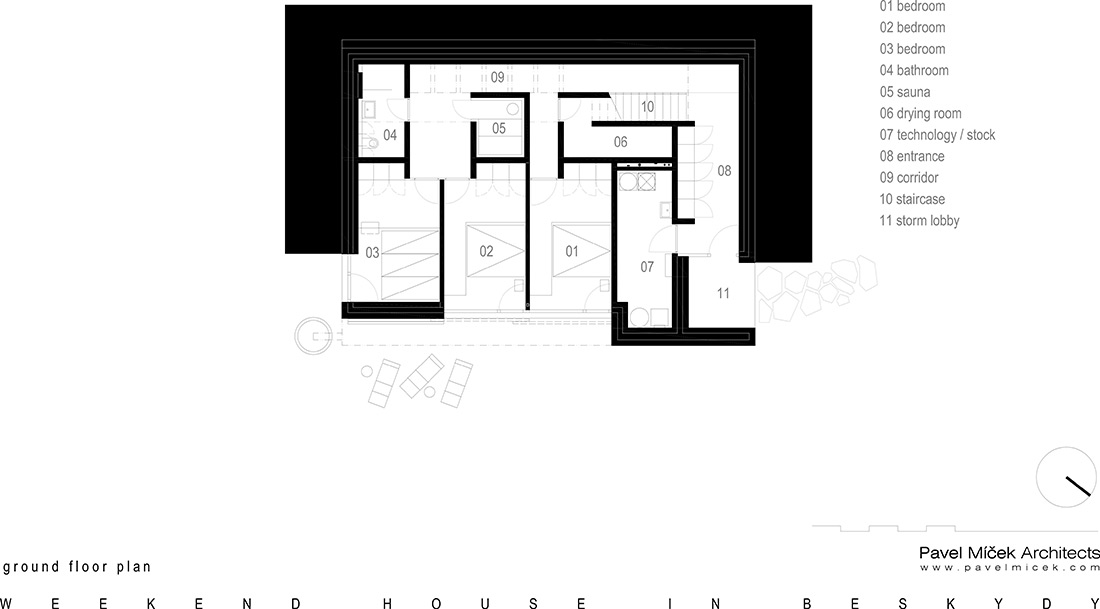
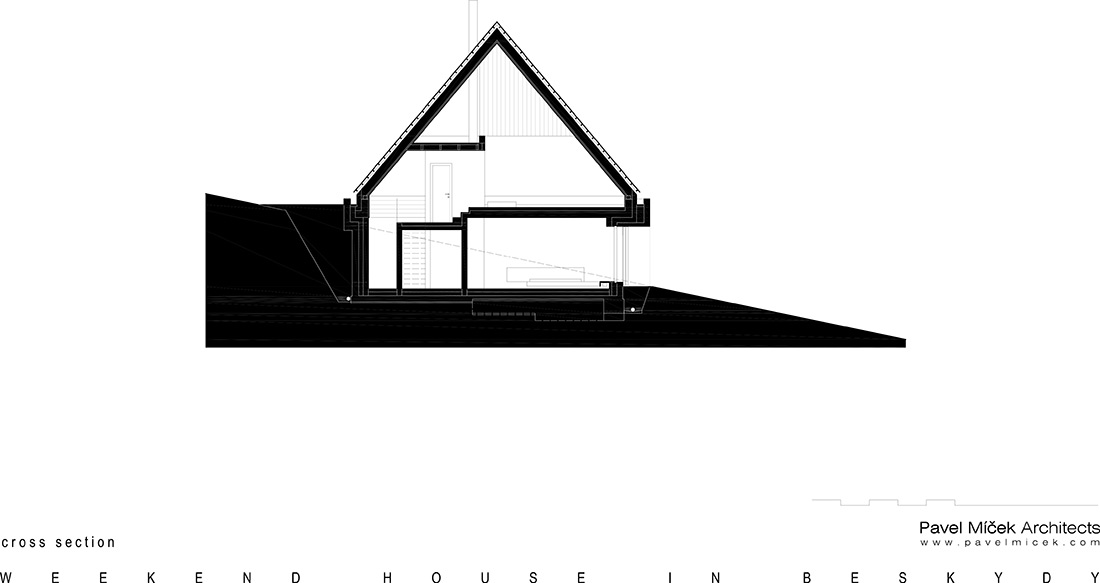
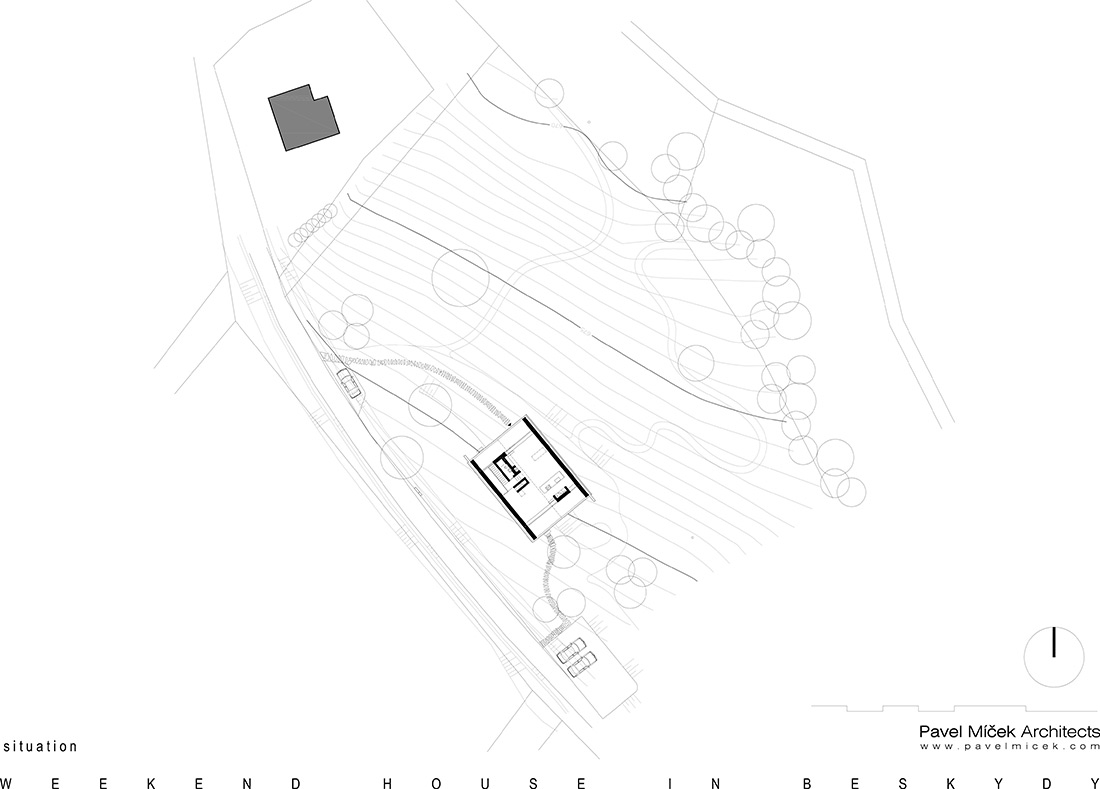
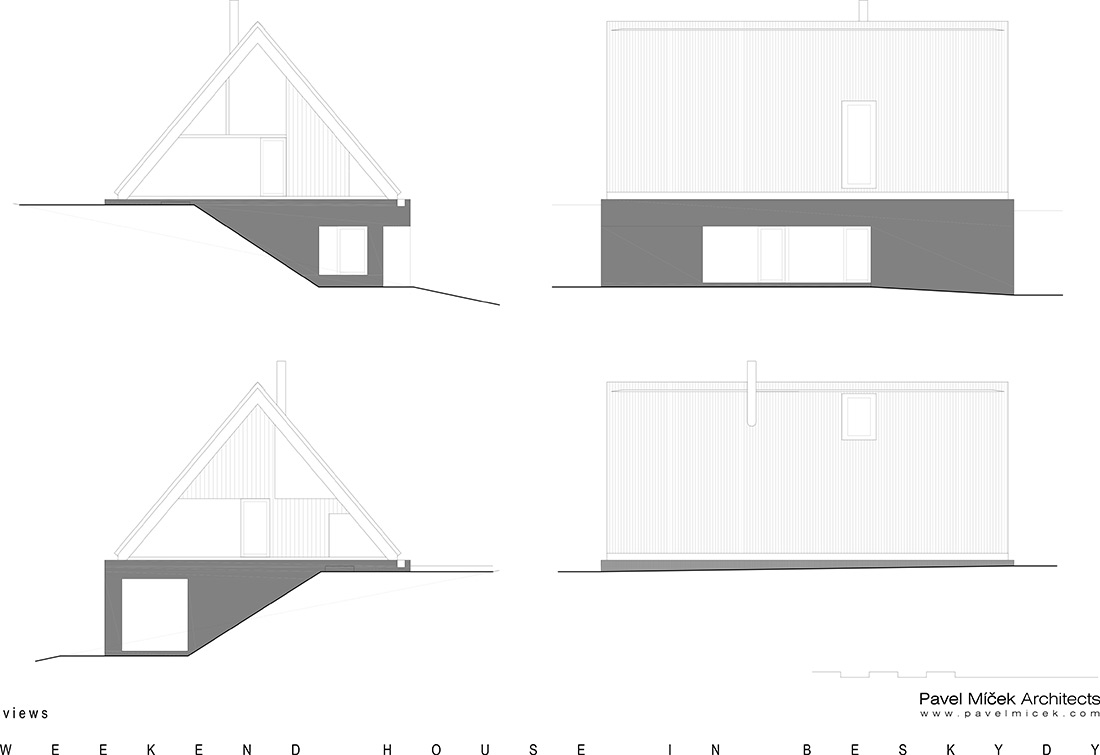

Credits
Architecture
Pavel Míček Architects; Pavel Míček
Client
Private
Year of completion
2014-2019
Location
Beskydy Mountains, Czech Republic
Built-up area
154 m2
Usable floor area
185 m2
Volume
937 m2
Photos
BoysPlayNice
Project Partners
Drga stavební společnost s.r.o.,Jánošík okna – dveře s.r.o., Dveře a podlahy s.r.o., Pavel Míček Architects, Akrees s.r.o., Siemens, Bora, Laufen, mm interiér, Vitra, IVT centrum



