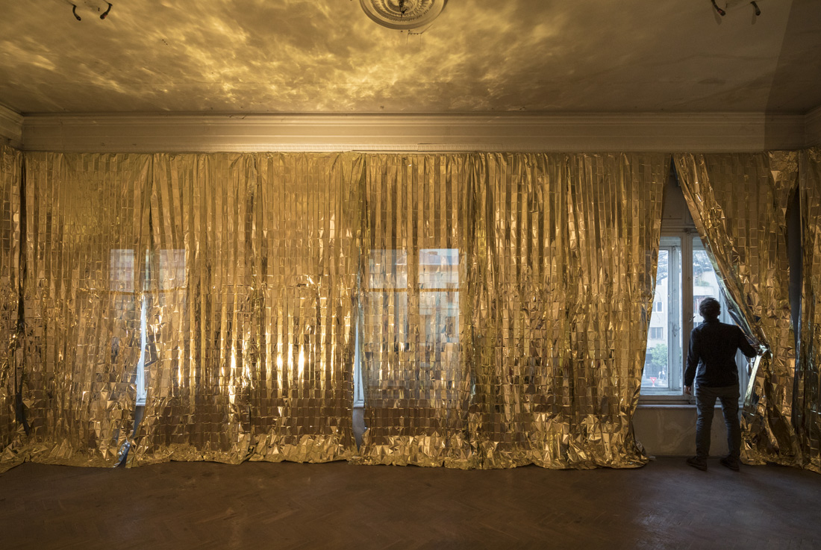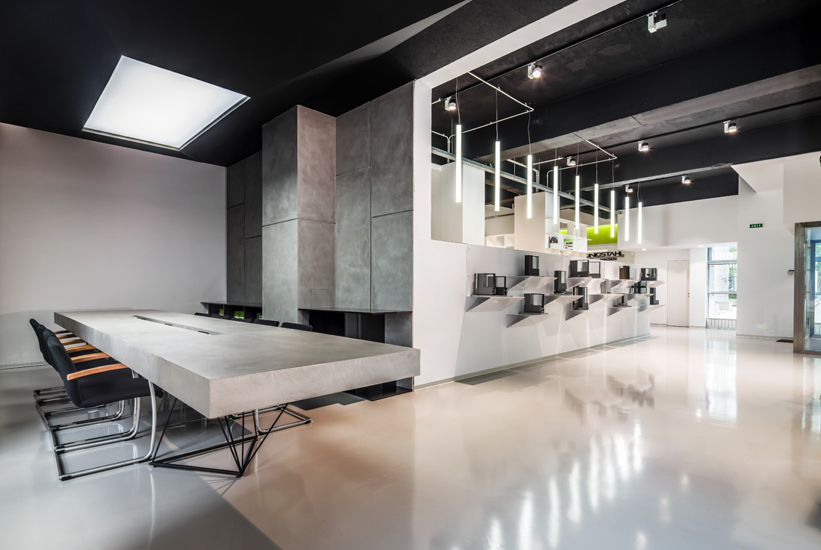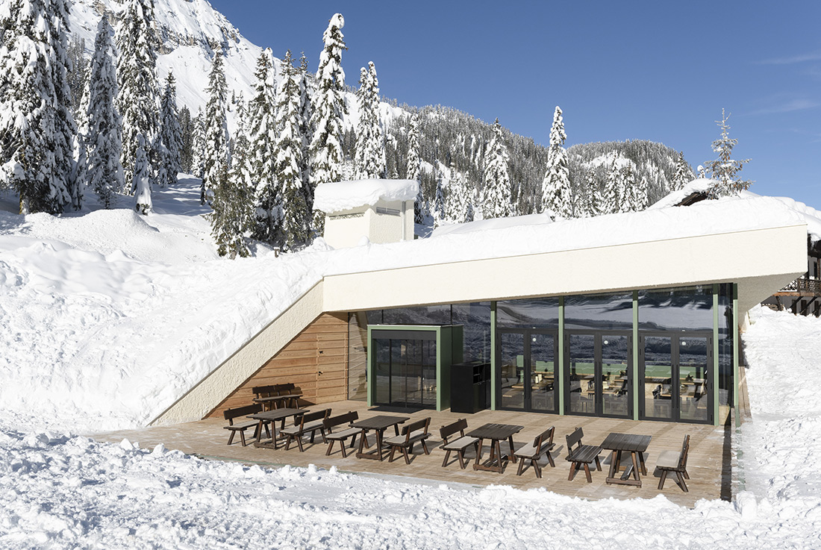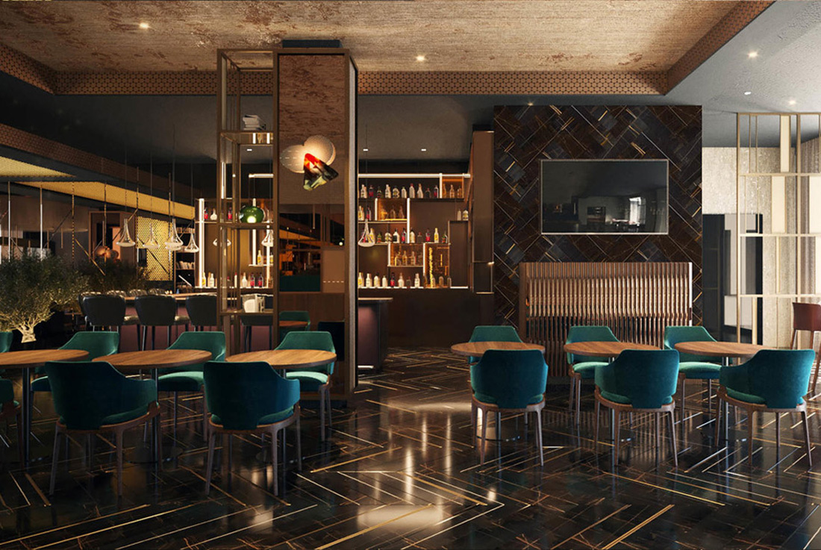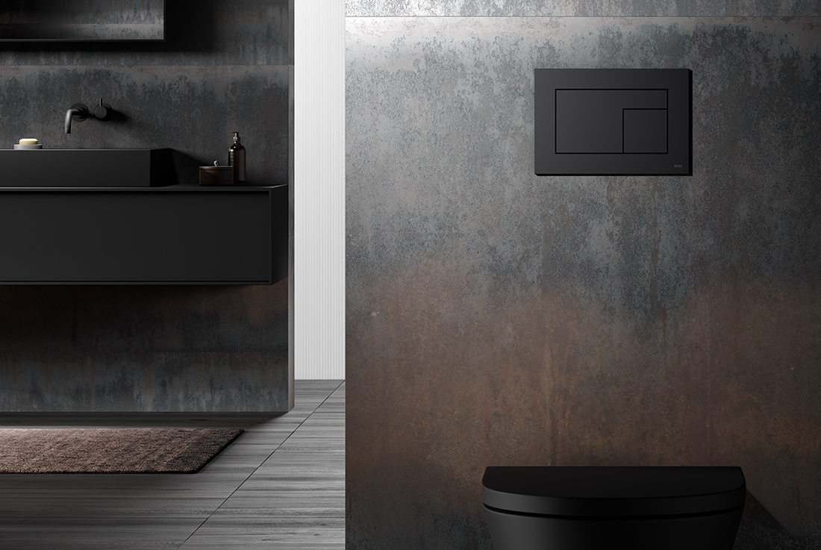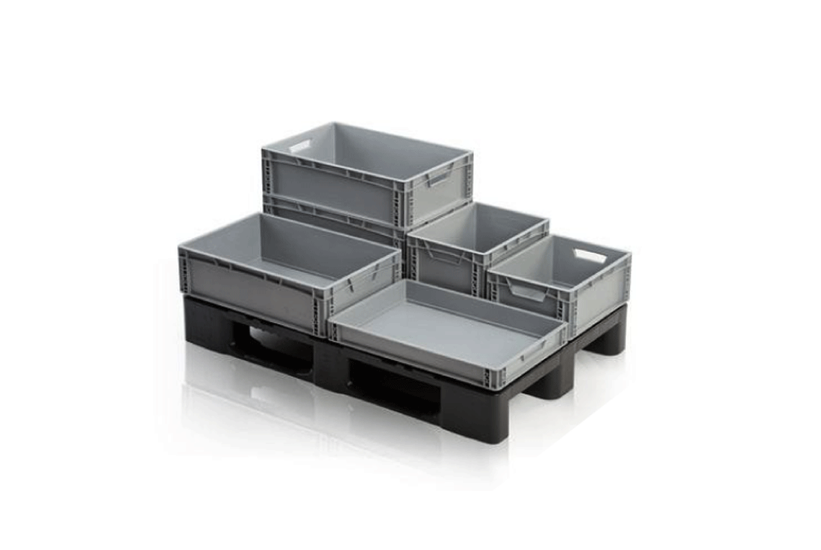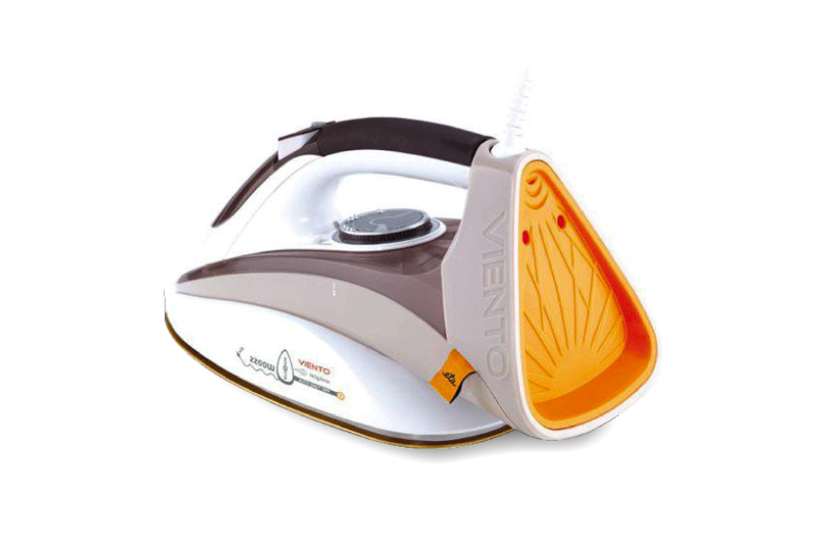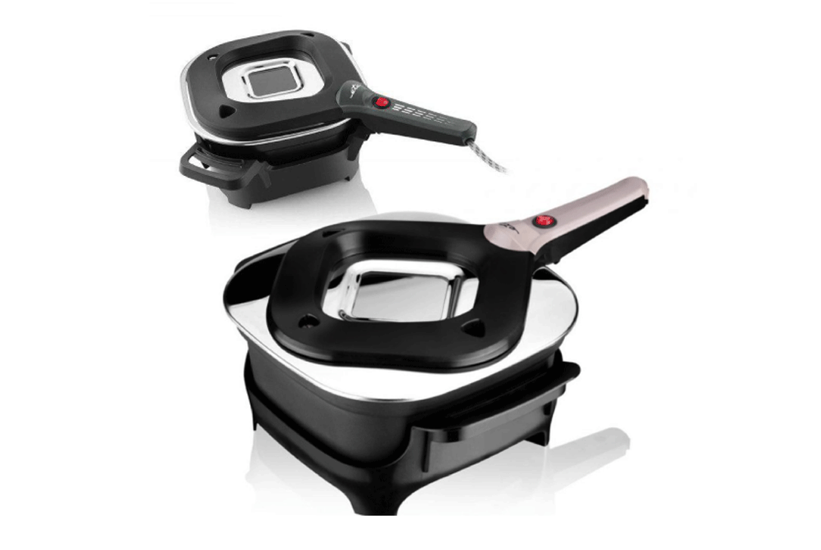ELEMENTE Uitate_Uita-te
An exhibition about memory, values, heritage, inadequacy, forgetfulness, indolence, about detail, scale, perception. Elements - a decomposed look. After looking differently at what has been forgotten, after being shown differently, a different way of looking,
Showroom Schuco, Bucharest
Schuco, a company whose main field of work is developing and producing metallic and PVC joints systems, asked us to renovate and remake the interior design of their showroom from Bucharest, placed on the ground
Appropriate_Bistro Bergsteiger, Sesto
Located in the midst of the Unesco Natural Heritage area of the Dolomites of Sesto, in a position used as a tourist hotspot, Bistro Bergsteiger fits properly and carefully in its natural and built
Apartment MM, Bucharest
Apartment MM is a project that brings together the efforts and passions of many people that worked together in this project to become real. The architectural approach came as a response to some construction errors
Emerald Residence Restaurant, Budapest
On the Szervita Square of Budapest, at the place of the former telephone centre, the investor Biggeorge Property dreamt the Emerald Residence Apartments and boutique hotel in a strong architectural unit with the Church of
Design you can feel
Bathroom planners, architects, end customers ... It's worth everyone's while to take a closer look – and feel. With TECEvelvet, TECE has succeeded in expanding the range of toilet flush plates with an independent collection
CNC Centrun WHT 110C TOS Varnsdorf
Credits Design PRODUCT DESIGN; Zdeněk Veverka Related posts Powered by
Euro Container TBA Plasty
Credits Design PRODUCT DESIGN; Zdeněk Veverka Related posts Powered by
Steam Iron ETA VIENTO
Credits Design PRODUCT DESIGN; Zdeněk Veverka Related posts Powered by
Baking Pots ETA PEČENKA
Credits Design PRODUCT DESIGN; Zdeněk Veverka Related posts Powered by



