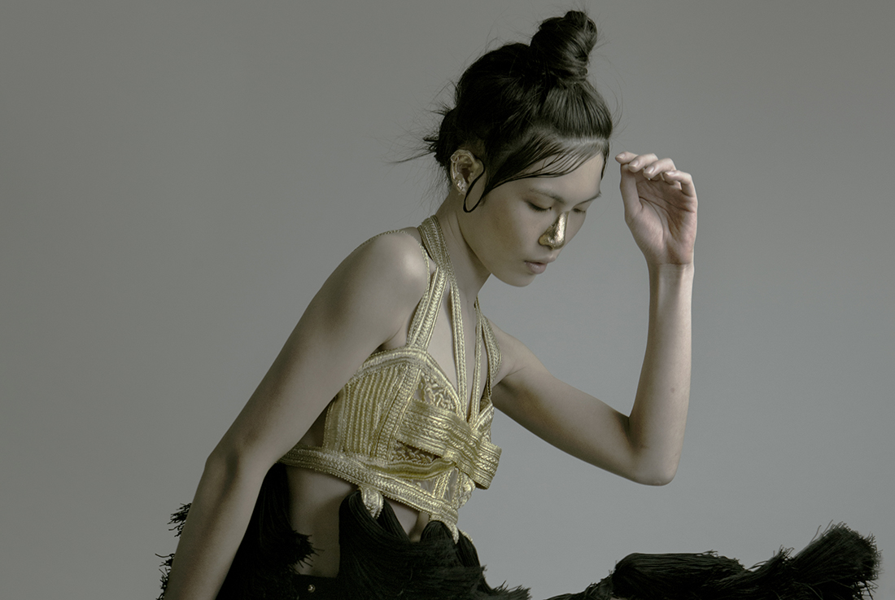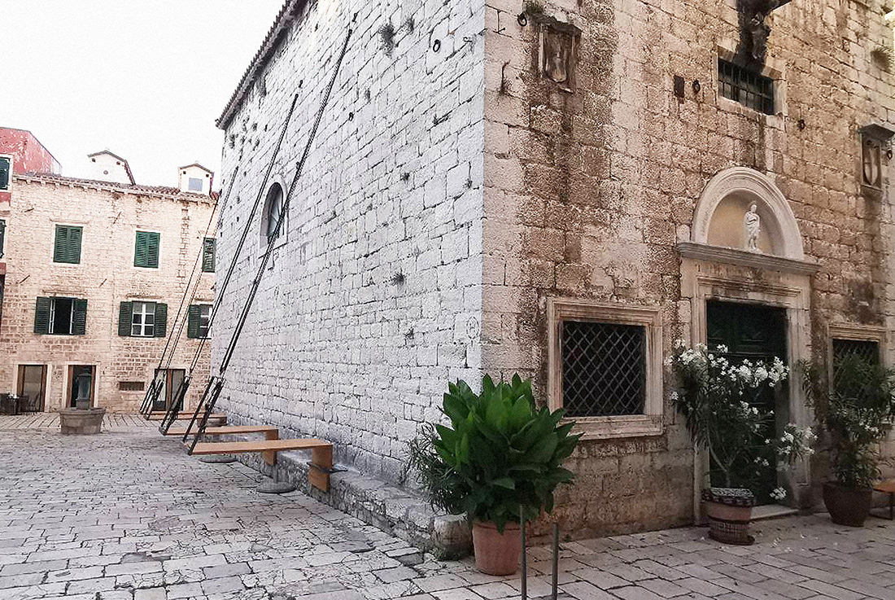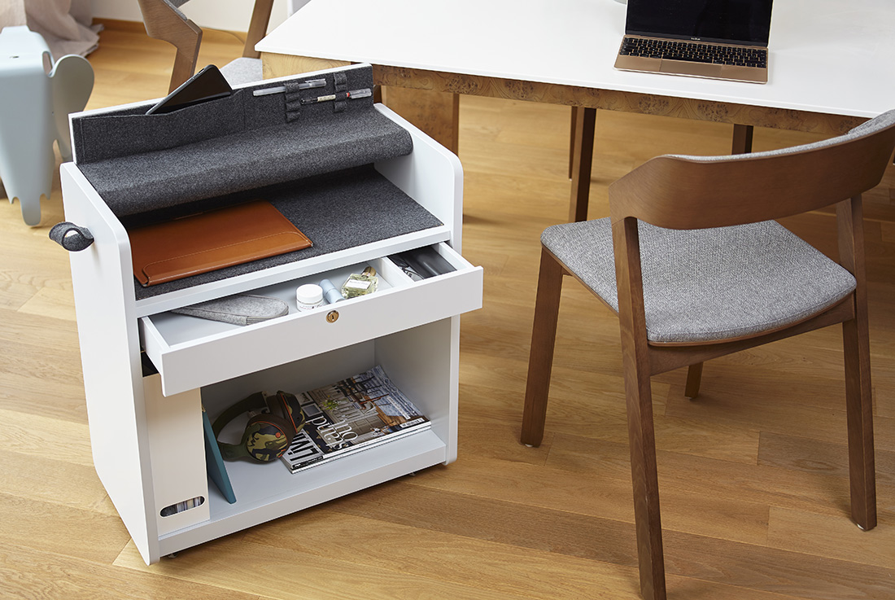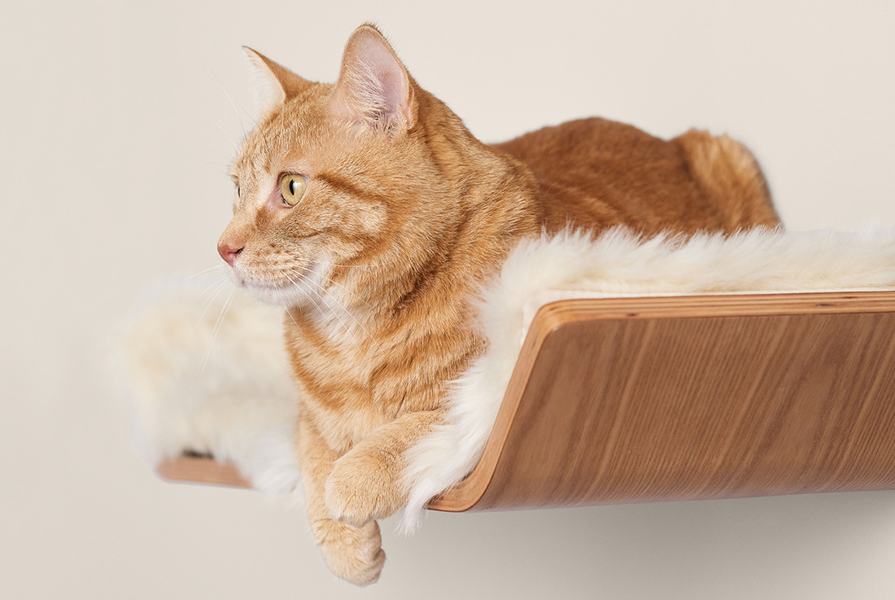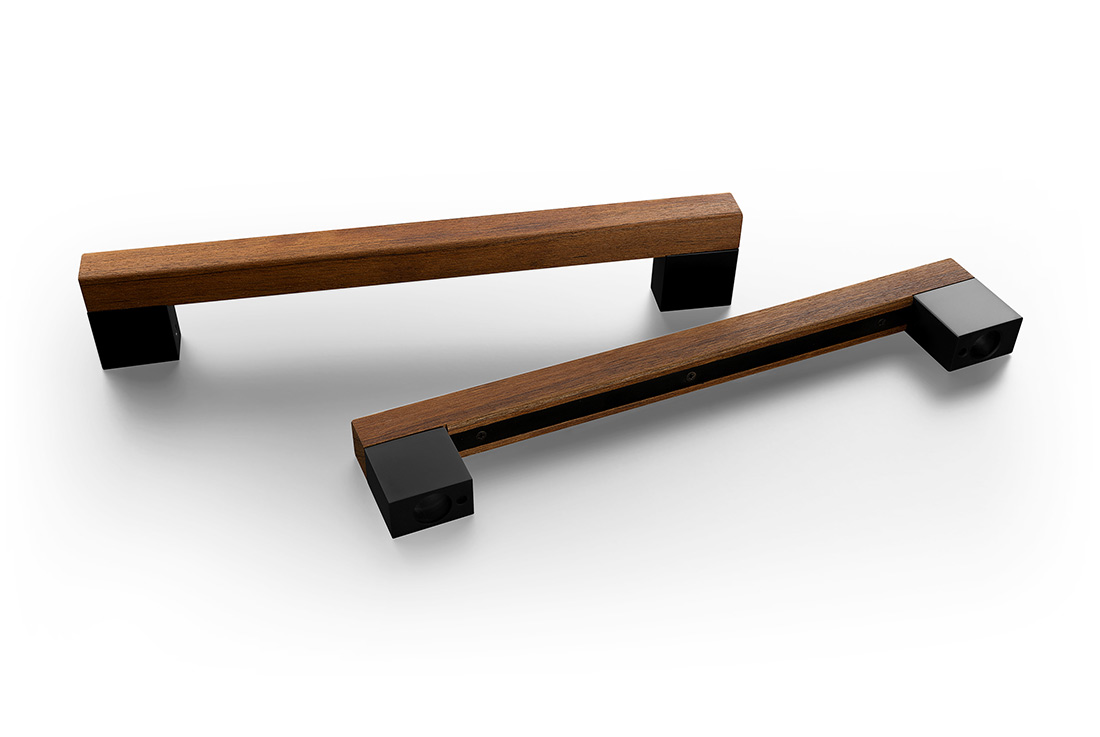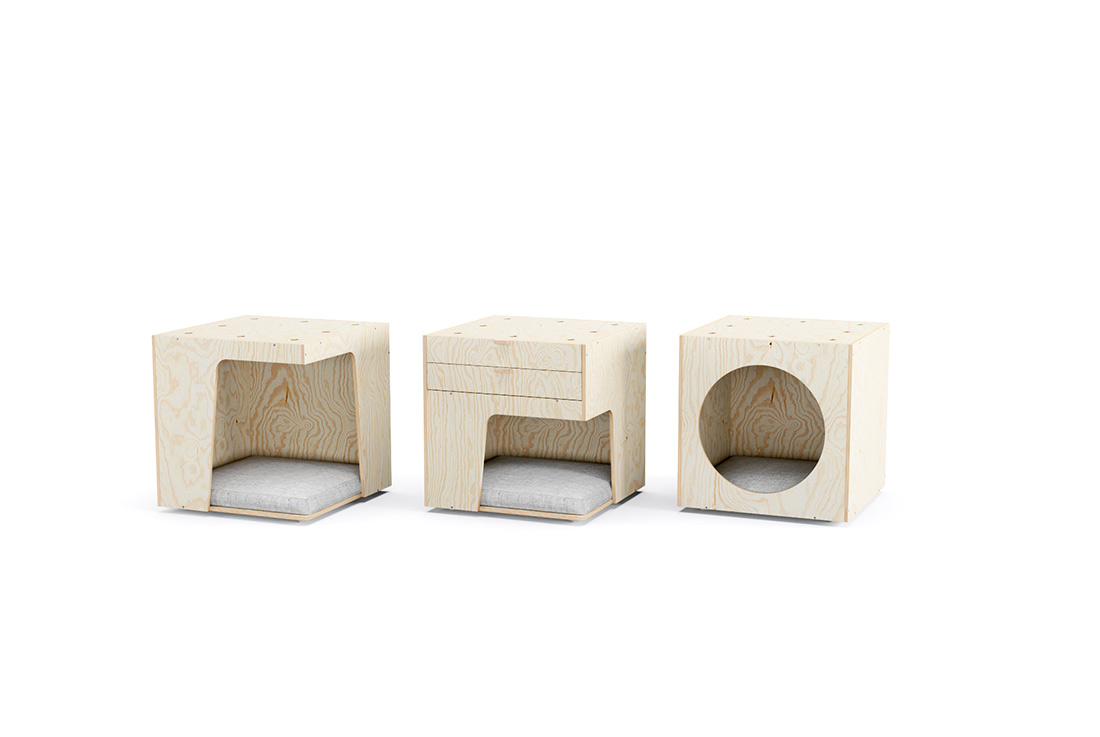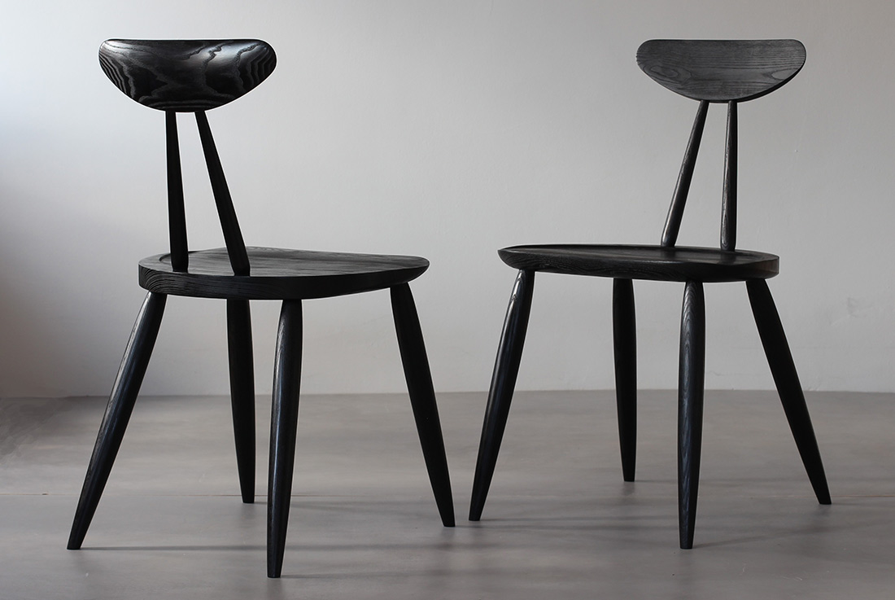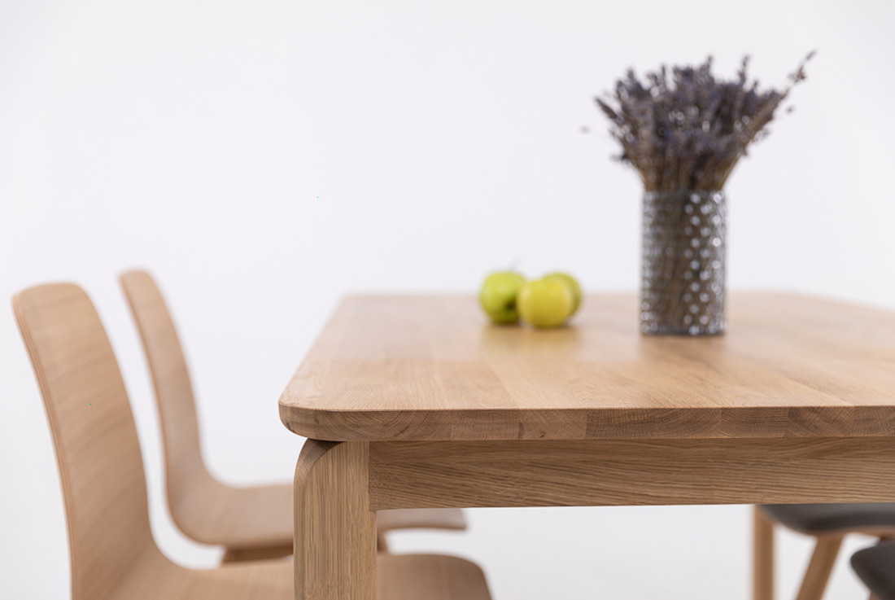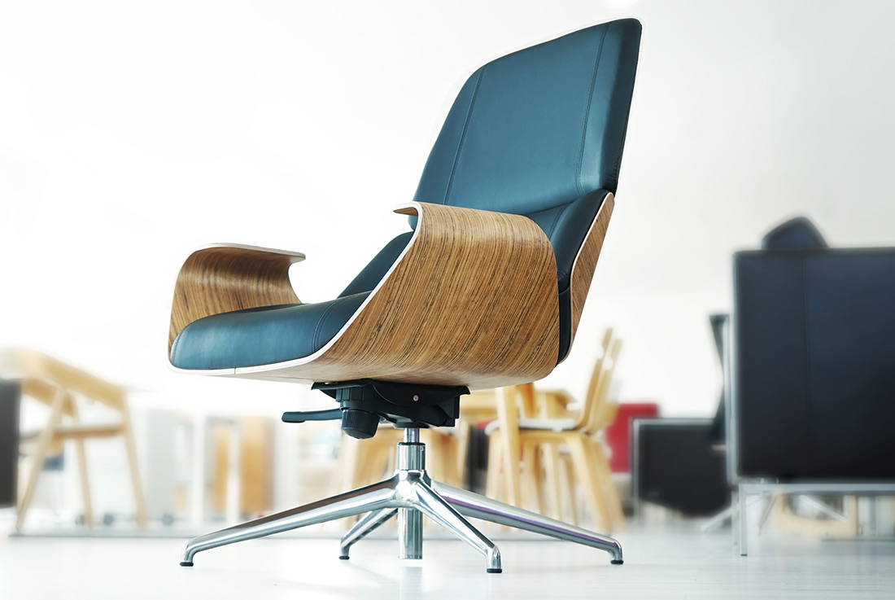Melissanthi Spei / Carnival Demon ( A long farewell to all my greatness )
Inspiration: From the beginning this project was an exploration of my cultural roots. I am from Greece, and grew up there. Now comes the time, after living in the United Kingdom for a decade, to
Mobili-Multifunkcionalni pult
Mobili is a multifunctional stall that is innovative in its ability to transform effortlessly to different requirements and users, all through a complex system of pulleys. The primary function, or rather the message of
Nomad mobile office equipped
Nomad – Work From AnywhereAre you struggling at home with space and stacks of papers? Do you want to work today in a quiet bedroom and other times in the kitchen? Do you lack space
Vista & Plateau cat perches
My aim was to create simple and elegant, high quality cat perches with consideration of the cat's needs and the right balance of visual impact in the owner's room. Vista - This elegant platform
Pull Handle Mimolimit
The patented M&T door systém MagneticWe prepared an innovative door control system without handle, without lock, without any electronics. We incorporated series of very strong magnets into Magnetic and placed them in the door frame
Drago Desk
Inspritation It began when we started to work from home and therefore invaded the space of our Weimaraner who used to be home alone the whole day while we were at work. Suddenly, we
Căprior chair
The chair is handcrafted using traditional joinery . Every element of construction is proportioned in relation to wood particularity and strength. The seat is carved to ensure a natural and relaxed seating position. The
Golf dining table and chair
The round organic shapes and slightly chamfer edges give this products a distinctive design. Clean lines and fluid curves represent a reaction to the current fluffy trend in furniture. The dining room connected with
Manta Chair
The name MANTA goes out the armrest's shape, which refers to a sea animal who has the same name. For this series is typical comfortable upholstery and wooden elements which point out the elegance



