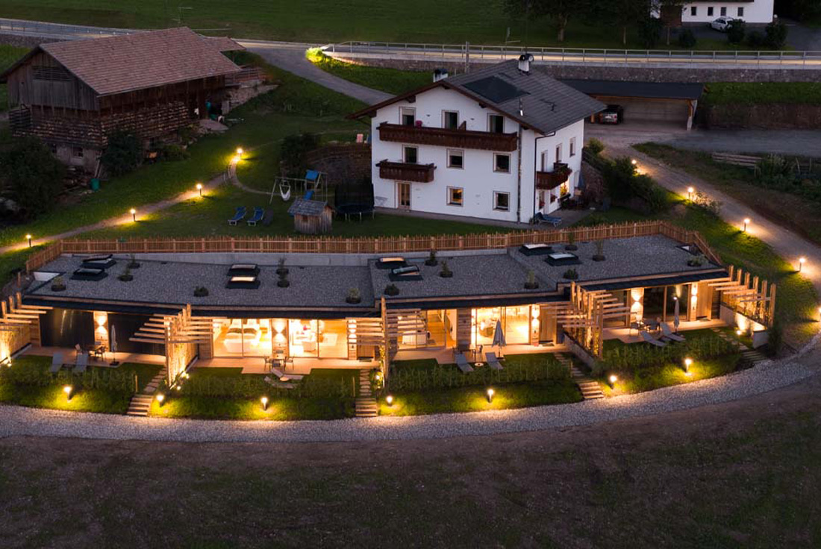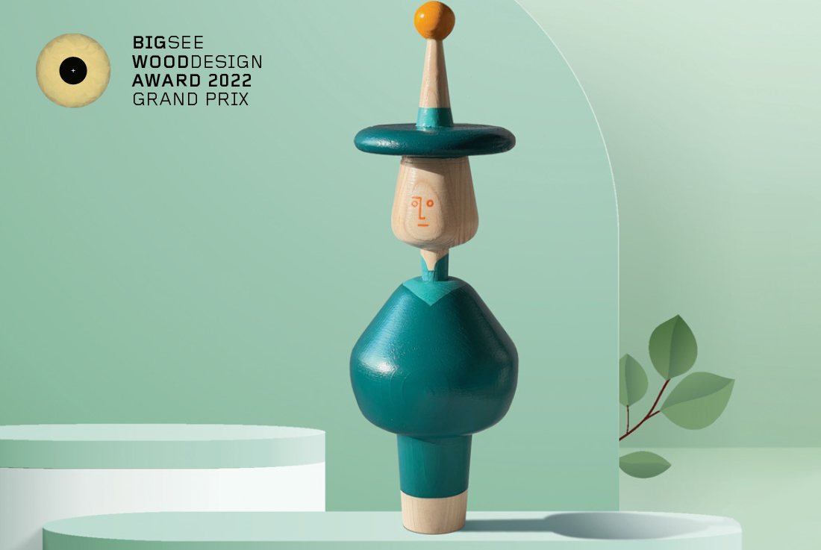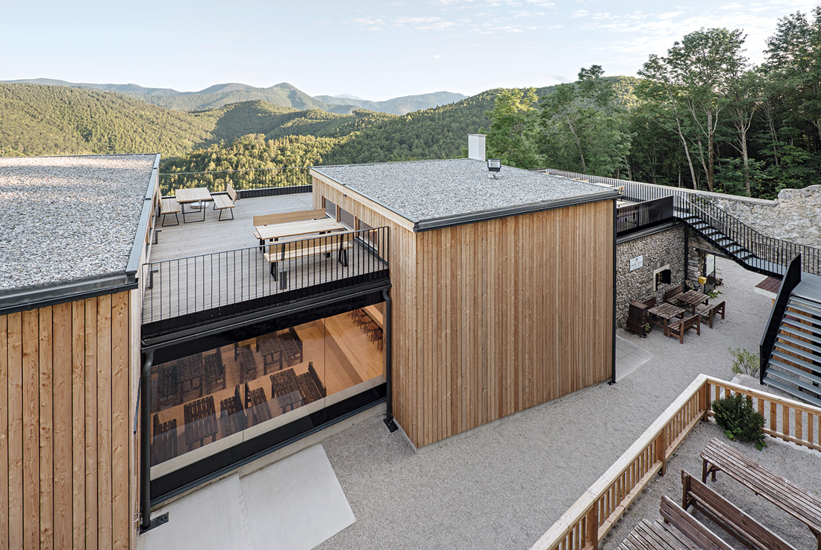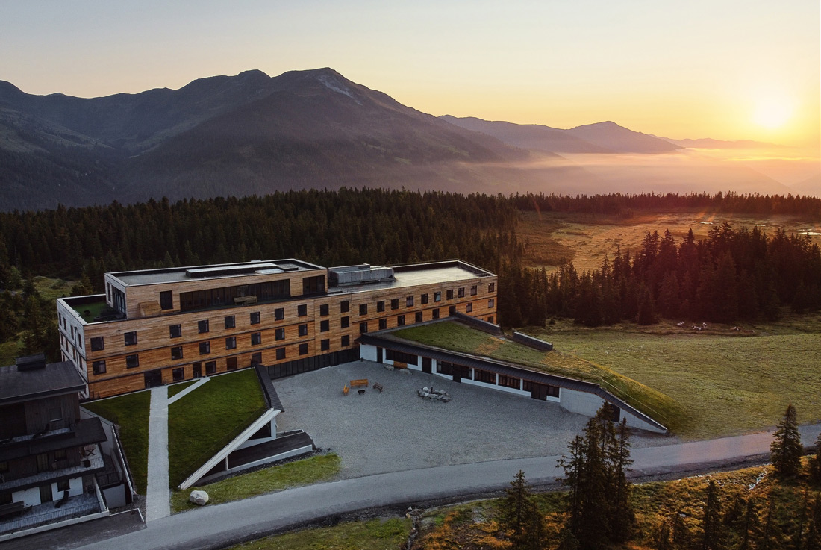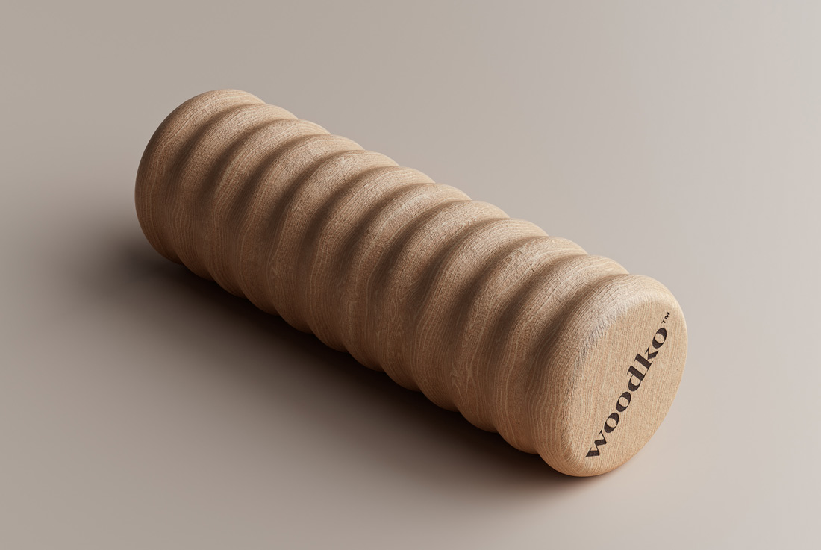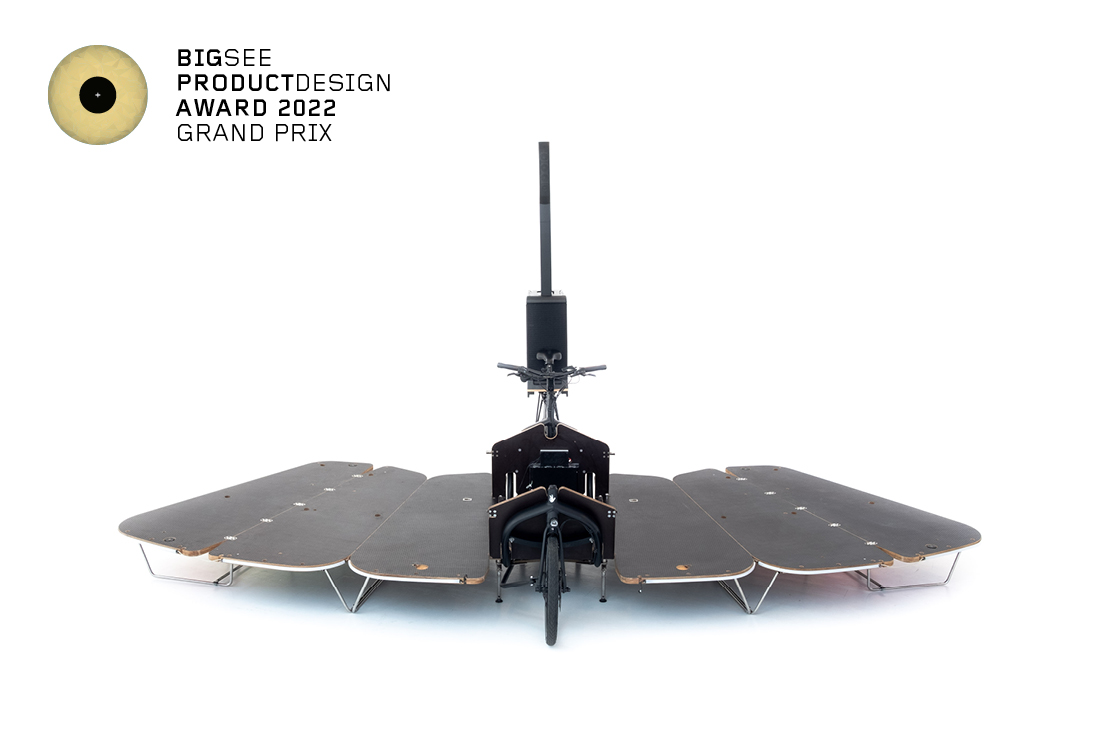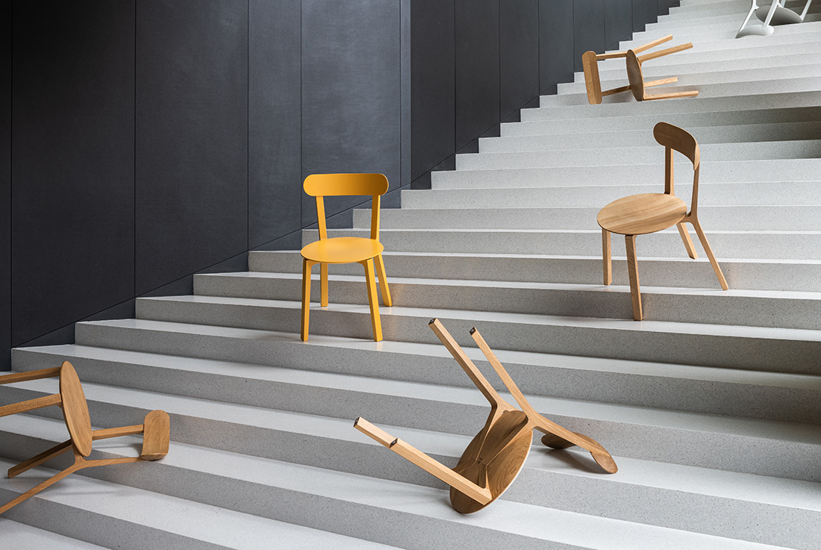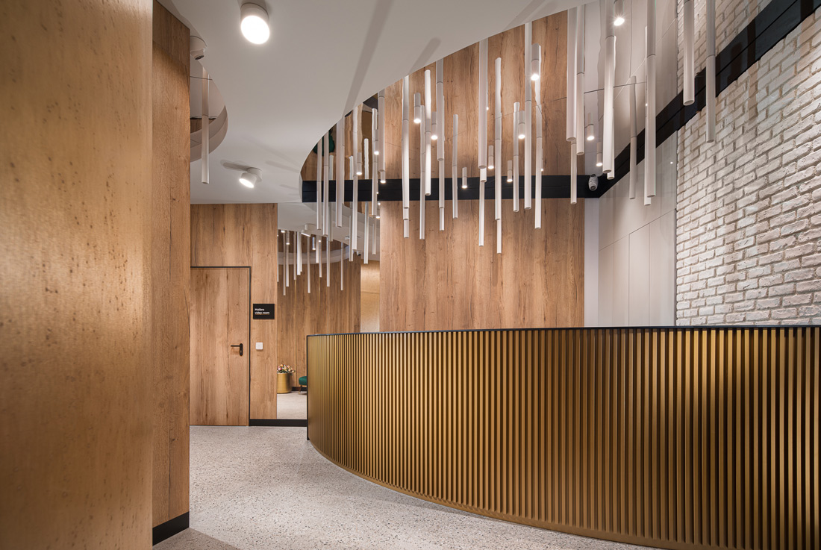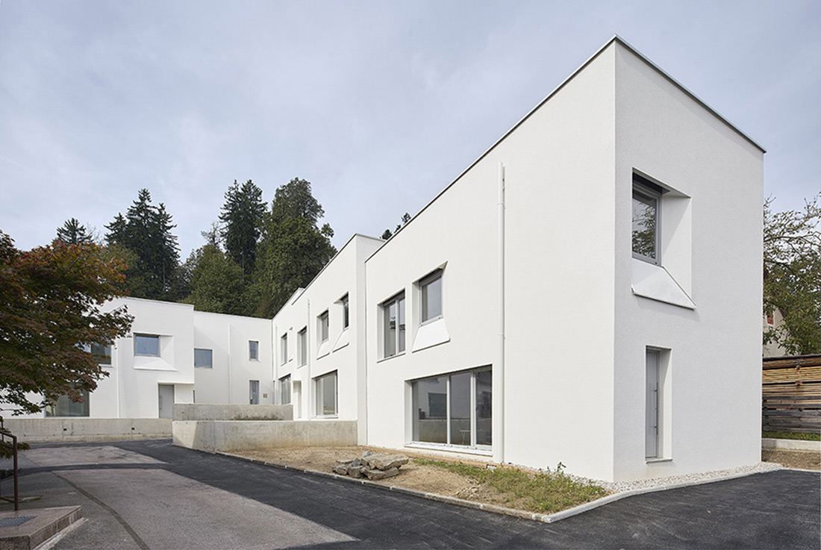Aura Chalets, Castelrotto
Built around a big visible pendulum, the chalets feature a minimalist design inspired by nature. Big glass fronts and natural, raw materials are used to create a connection to the surrounding nature. The pendulum, directly
Araburg, Kaumberg
The Araburg ruins are the highest castle in Lower Austria and a popular destination. We were commissioned to add an event hall to the listed building. The hall serves as a year-round venue for the
Youthhostel Gerlos, Krimml
The aim of this project was to make affordable school trips possible in an ecological environment. That is why the hotel was built from regional wood in solid wood construction, the hotel is heated
Woodko, Ljubljana
Woodko is a wooden roller that helps you to prevent feeling sore and enables faster regeneration of muscle tissue after exercise. It stands for minimalistic and sustainable approach to design. Its special shape enables the
Solid wood chair LOPA
solid wood chair LOPA - full solid construction, no metal parts, oiled or lacquered Credits Design Vrtiska & Zak design studio, Prague, Czech Republic Manufacturer
Entract 127, Sofia
The new glamorous coworking space has open doors in July 2021 in Sofia, Bulgaria with size of almost 2,200sq.m in the old office building of Slavyanska Beseda on G.S.Rakovski str. in the city center of
Celovška Row Houses, Ljubljana
Nestled between the urban bustle of Celovška cesta in Ljubljana and the edge of the Polhov Gradec hills is a chain of five houses. The sloping terrain dictated a terraced design, where the architects
House D44, Sofia
Simplicity. White and wood. D44 is a three-story single-family house, newly built, located in a residential park in Sofia, Bulgaria. The design relies on simple shapes and contrast – both in material and in spatial



