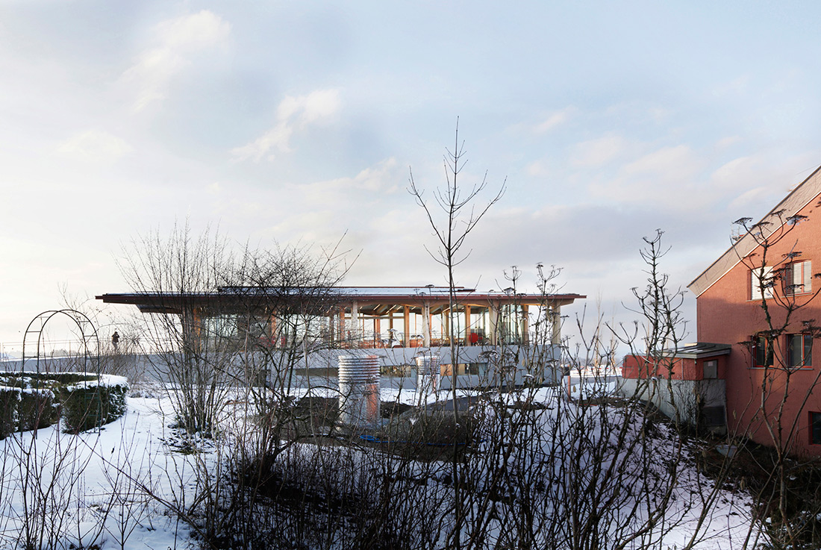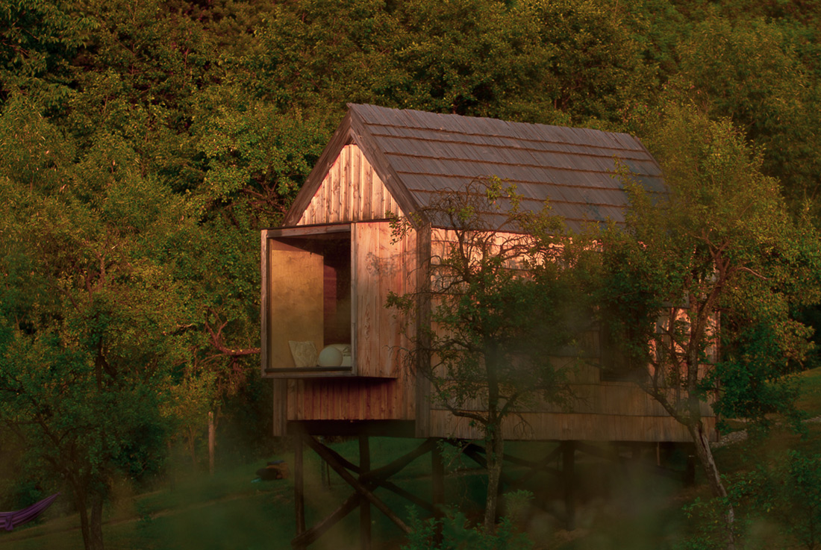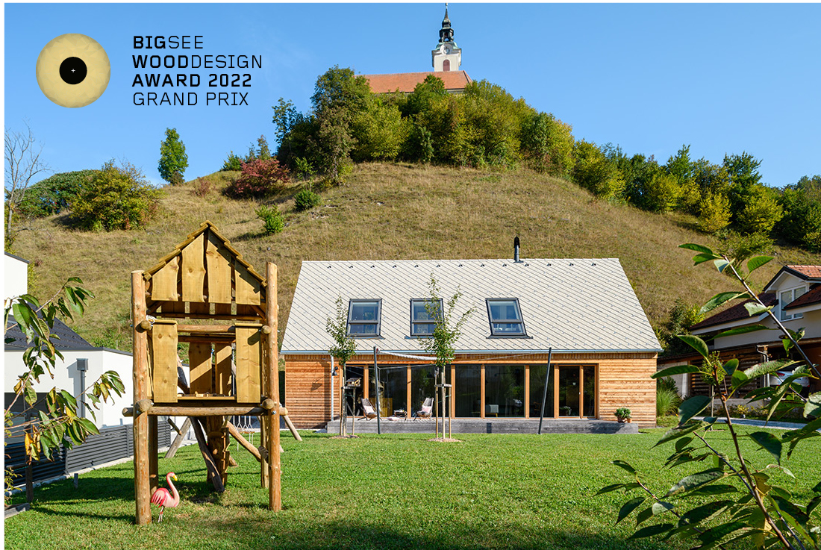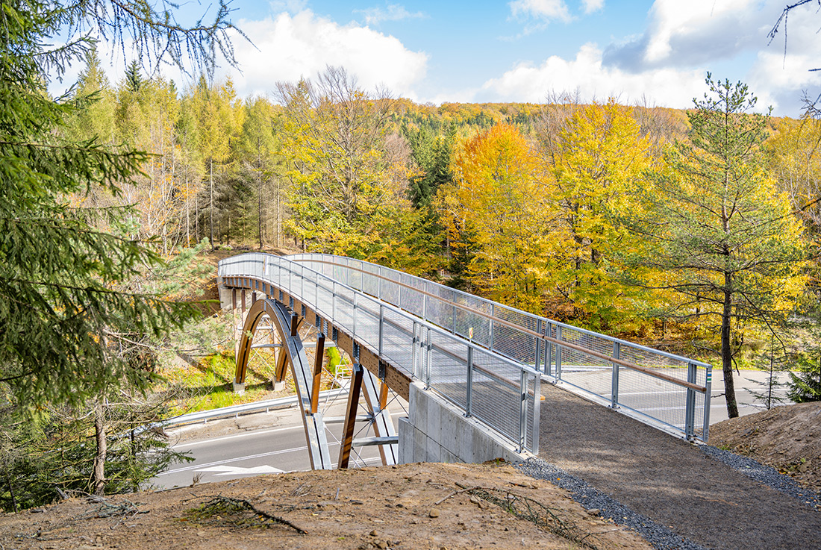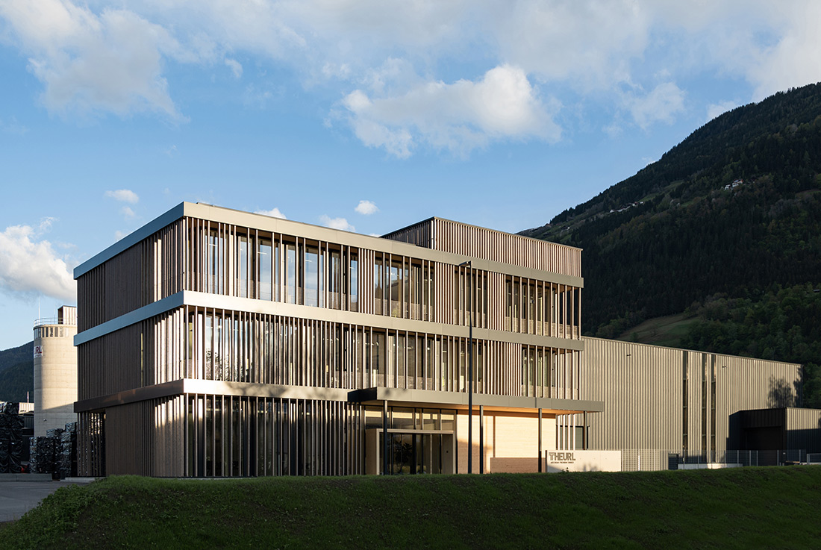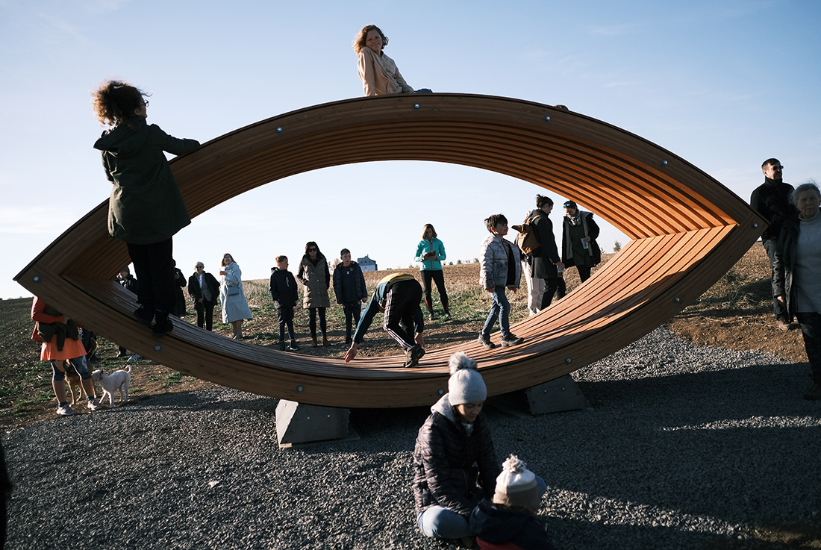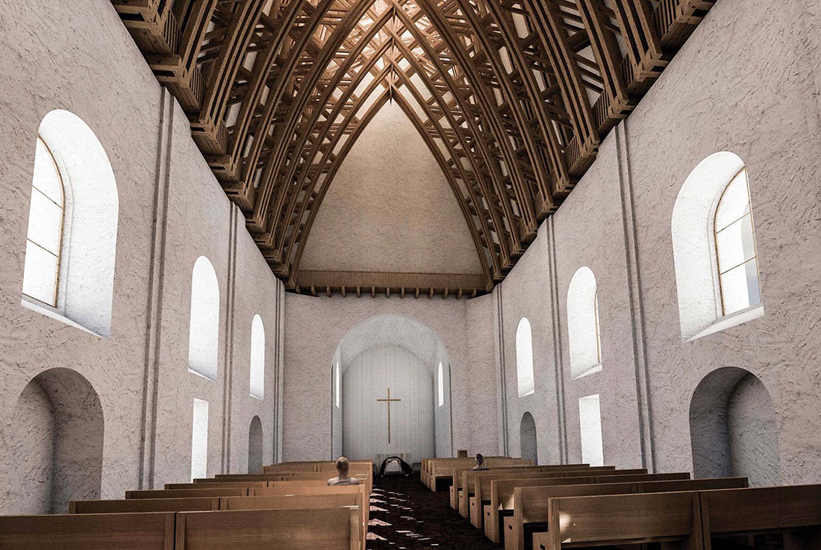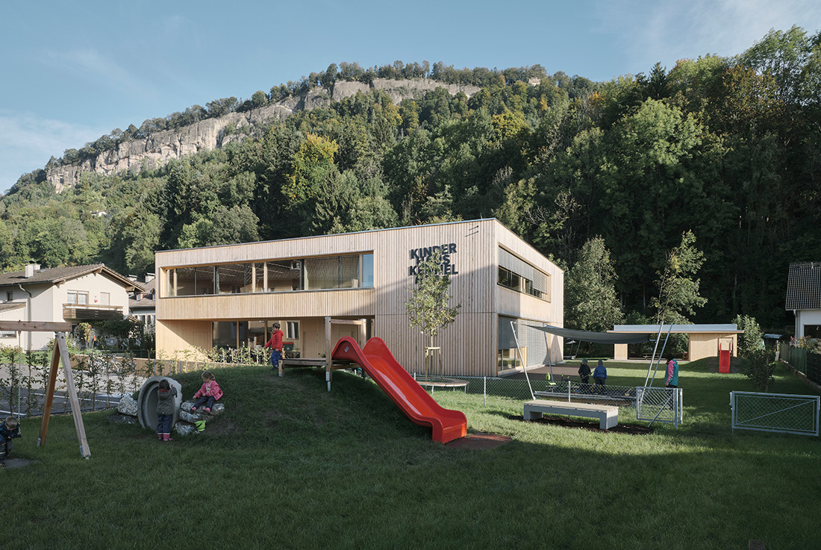Ekkharthof Community Building, Lengwil
The living and working place for people in need of care was built in the 1970s as a gesamtkunstwerk in anthroposophical design language. Its situated in the middle of the landscape around lake of
MuMA Hut, Sat Bătrân
MuMA Hut is a “tiny house” built with voluntaries in an orchard in the Old Village of Armenis in Romania, inviting guests who want to experience nature both outside and inside, with an audacious window
A House for Modest Pleasures, Izlake
He is an engineer and she is a psychologist, a no-nonsense pair with two toddlers. They form a focused client-team, always immersed and diligent in stating briefs and reading documents, plans and specifications. The
The footbridge Šébr in a mountain pass “Stožecké sedlo”
The footbridge Šébr is located in the north of the Czech Republic. It stretches over a national road in mountain pass Stožecké sedlo and thus provides a safe crossing for tourists, cyclists and cross-country
Vertical – Office Building Steinfeld
The office building with its staging of wood as a building material seeks an architectural dialogue with the factory. To achieve this, the ATP planning team skilfully stages the Theurl product range. The characteristic vertical
Nebušice Eye, Municipal district of Prague-Nebušice
Behold, the eye! What is it? To the adventurer a lookout tower, to the small explorer a swing, to the photographer a frame in the landscape… The eye is a vantage point in the middle
Church of Virgin Mary Good Advice, Pohoří na Šumavě
Once place of pilgrimage and a dominant checkpoint visible from afar. Today, hidden behind leaves of a maple alley, it humbly begs for restoration. It longs to be a celebration of the craft and
Cork screw house, Berlin-Staaken
Office principals Andreas Reeg and Marc Dufour-Feronce place special attention on the local connection of their buildings. This also applies to the choices of materials they use. With the Cork screw house, they developed a
Haus L, Elsbethen
Effortlessness, privacy, an open and bright atmosphere as well as a flowing transition between inside and outside were the wishes laid out by the owners. The chosen specific typology "house with outbuilding and canopied
Children’s home Kennelbach
From the outside, the cuboid building appears simple and reduced, but inside it develops into a multi-layered spatial experience with exciting visual connections and versatile external references. The center forms a “house within a



