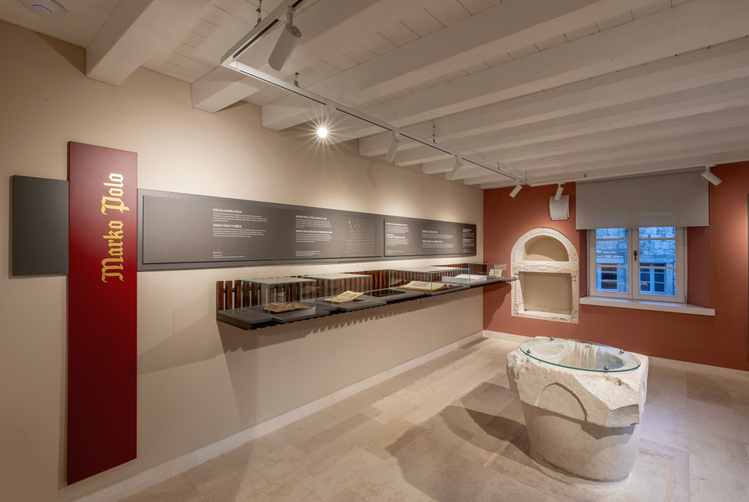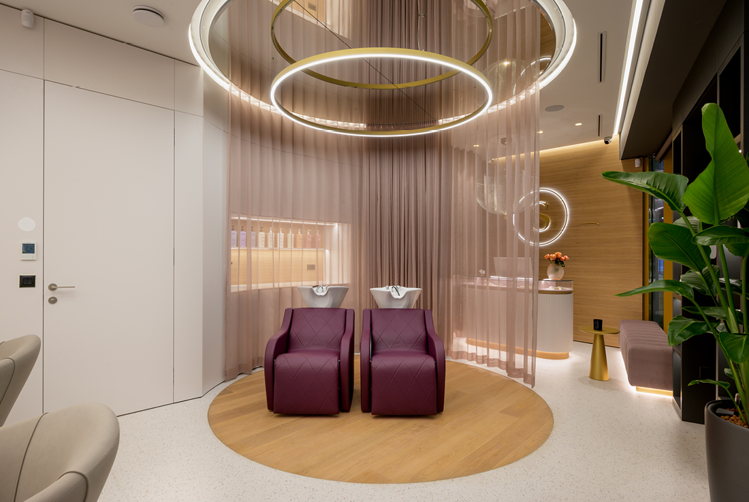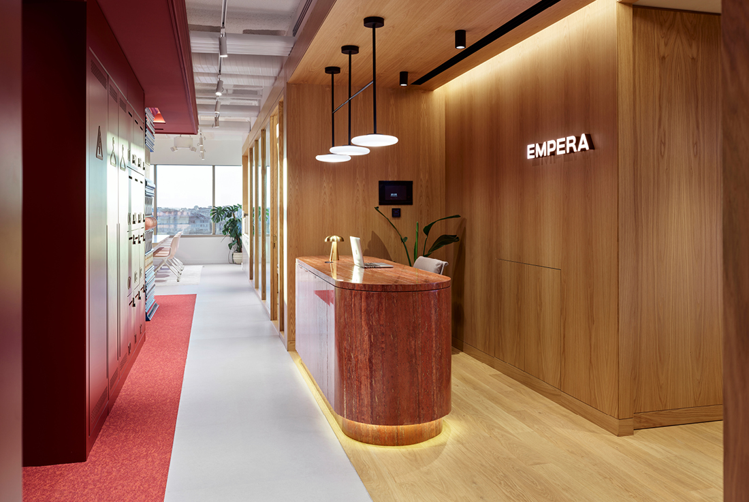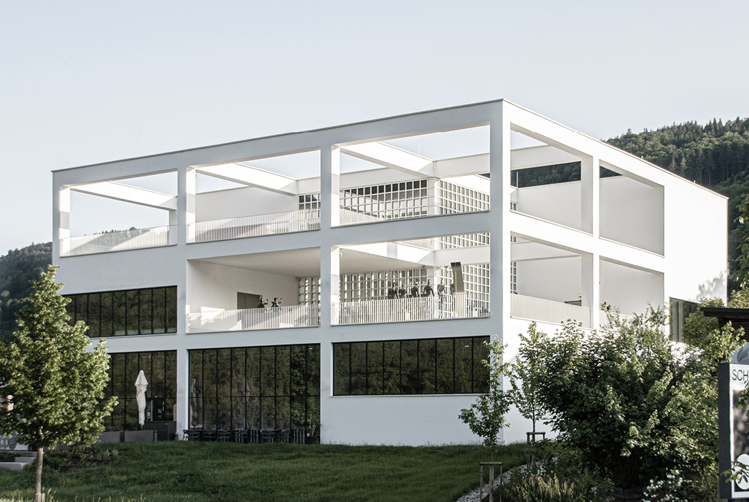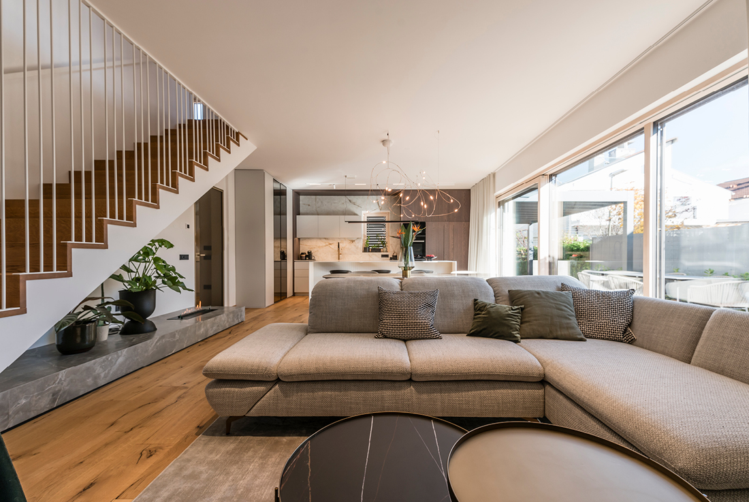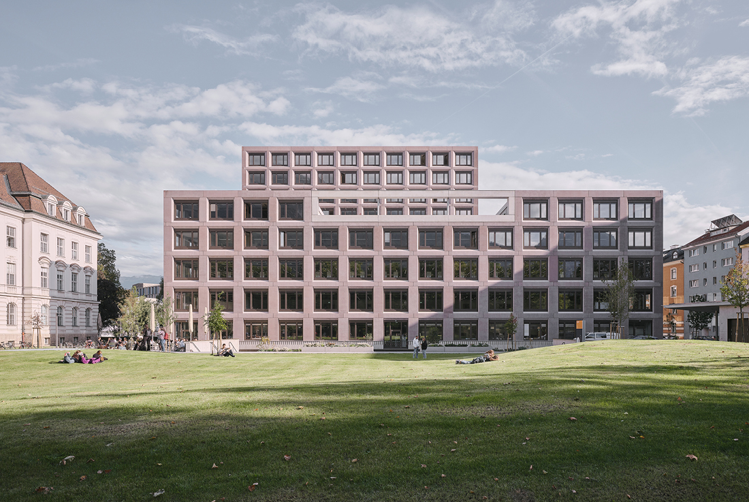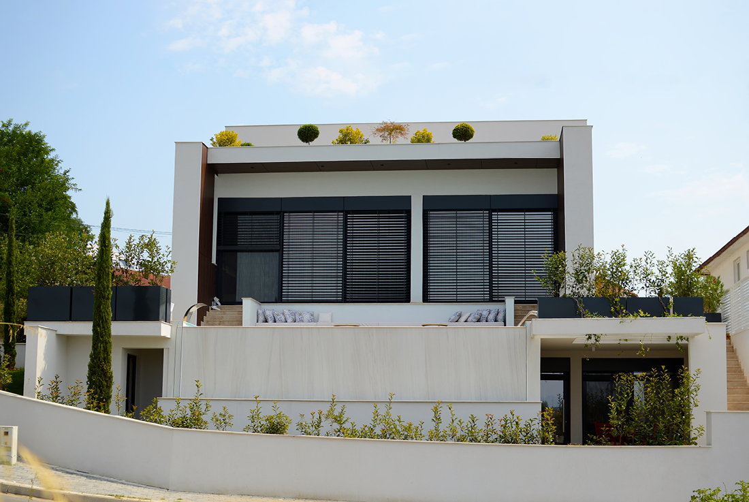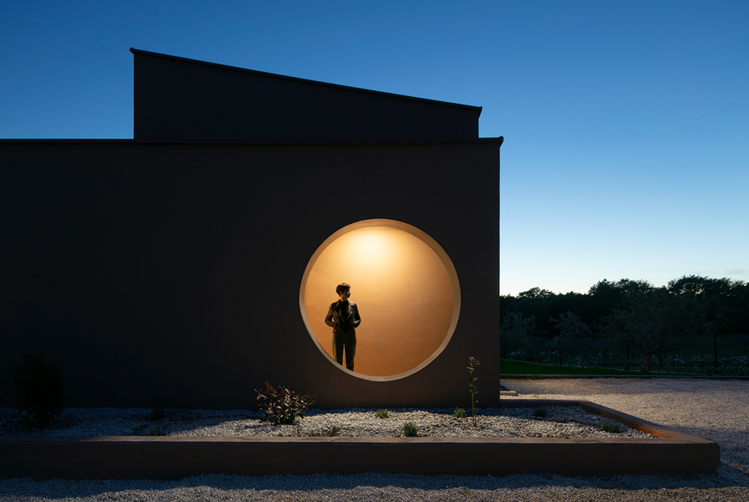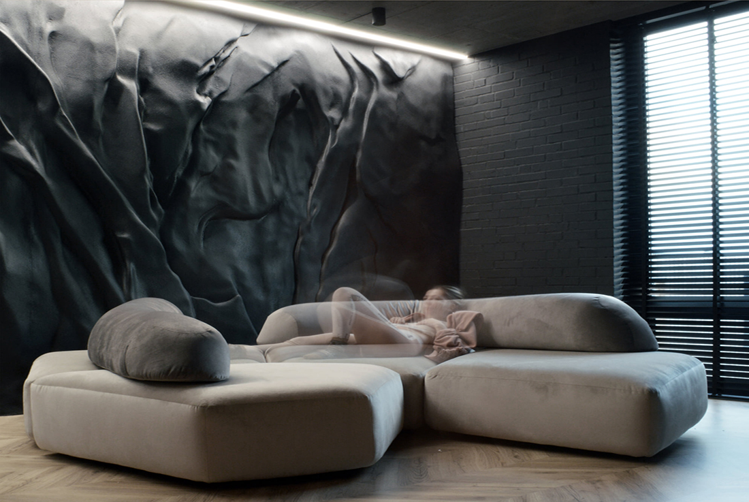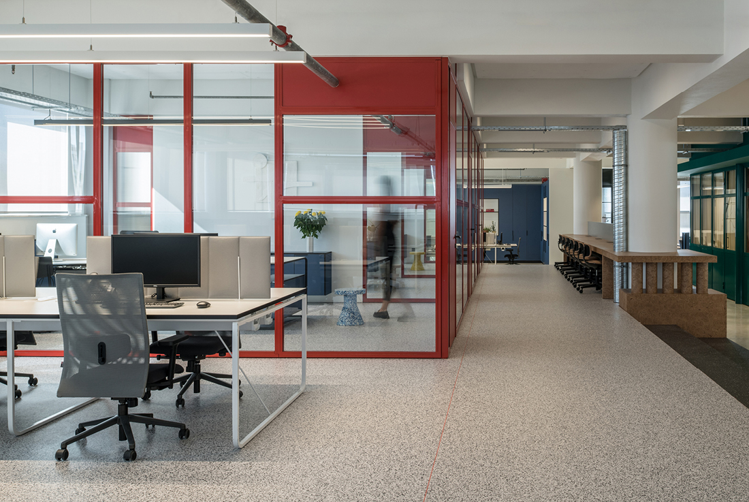Marko Polo Centre
Marko Polo Centre is located within 3 medieval buildings in the old town core of Korčula. We preserved authentic stone details of Gothic and Renaissance architecture, such as niches for kitchen elements, fireplace, sink,
Empera Istanbul Office
The Empera Istanbul Office, situated on the 18th floor of Süzer Plaza, reflects a meticulous collaboration between YalınTan+Partners and Empera in 2023. Empera, renowned for its carpet production since 1984, aimed to establish a notable
Schütz Art Museum
The private museum stands as a three-story landmark, embodying the concept of an “art storage” while remaining visible from a distance. Its design revolves around the open staircase, serving as a core connecting all
Contemporary interior for the house in three floors
In Ljubljana, we designed the interior for a house on three floors connected by a staircase positioned in the center of the living space. We therefore paid special attention to the design of the
Ágnes Heller Haus
The guiding urban planning principle entails compressing development along the Innrain and maximizing urban space reserves consistently. The resulting green space serves as a valuable inner-city recreational area, promoting sustainability across social, ecological, environmental,
House in Negotino
The building is situated on the outskirts of Negotino city, on an angular slope leading to the city center. The location features a steep westward-facing terrain, surrounded by single-family homes arranged perpendicular to the slope.
Red soil house
The Red Soil House has been designed and constructed on a 878 m2 plot situated in a residential part of Novigrad. The plot has a polygonal and irregular ground plan, positioned on the edge
New Premises of Edenred, Greece
The new premises of EDENRED are housed in the renovated IXI office building, in accordance with the LEED environmental certification standards in Athens, Greece. The workplace has a square-free plan, with a sparse grid



