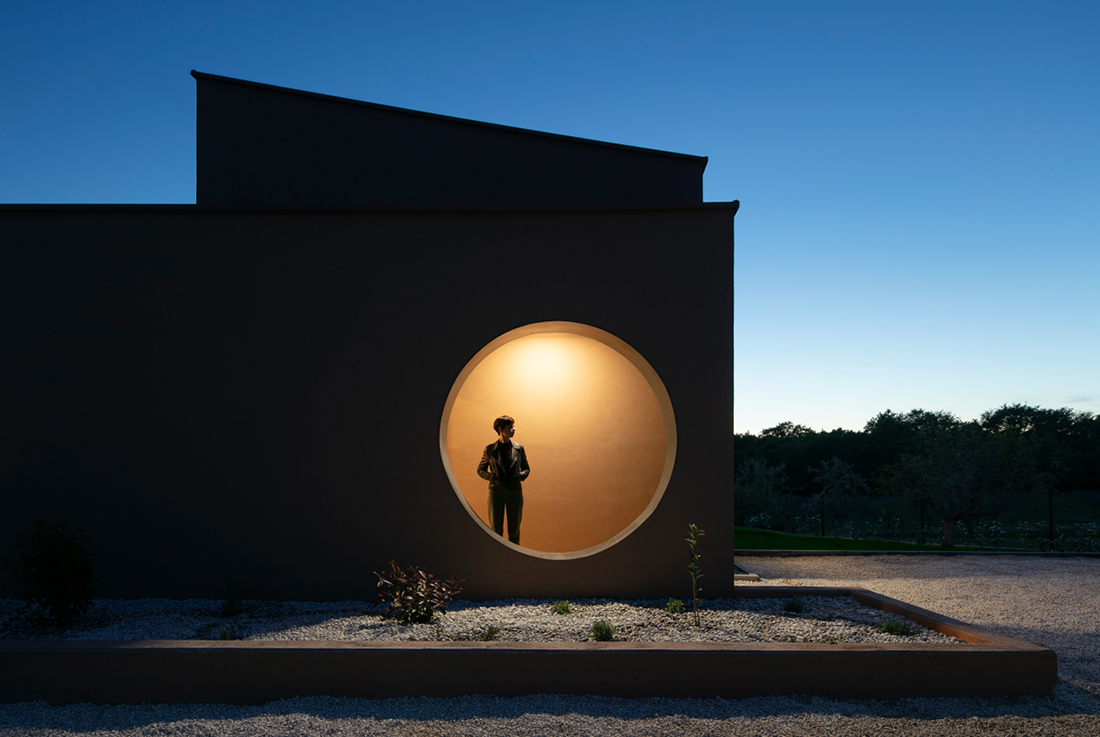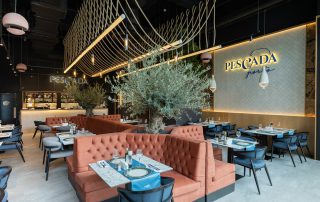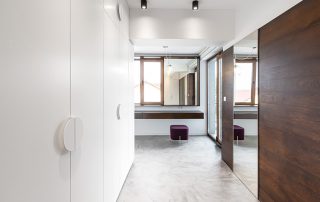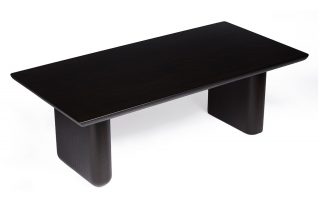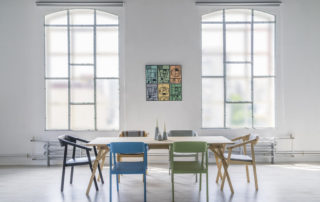The Red Soil House has been designed and constructed on a 878 m2 plot situated in a residential part of Novigrad. The plot has a polygonal and irregular ground plan, positioned on the edge of the settlement. The city plan outlined a trapezoidal construction area with sharp corners. Investors demanded sea views from every space in the house, which posed a challenge. The city plan permits only ground-floor houses in the area. To address the investor’s request, a raumplan design was adopted, featuring spaces with varying needs and height requirements, including an integrated indoor-outdoor living area and separate sleeping / service spaces. The level difference between sleeping / service areas and the main living space is 1,5 meters and 1,3 meters, respectively.
Window positions and dimensions allow sunlight to enter the house throughout the day, casting shadows and traces. The pool color mirrors the surrounding greenery like a water mirror, while the house color reflects the hue of the Istrian red soil.
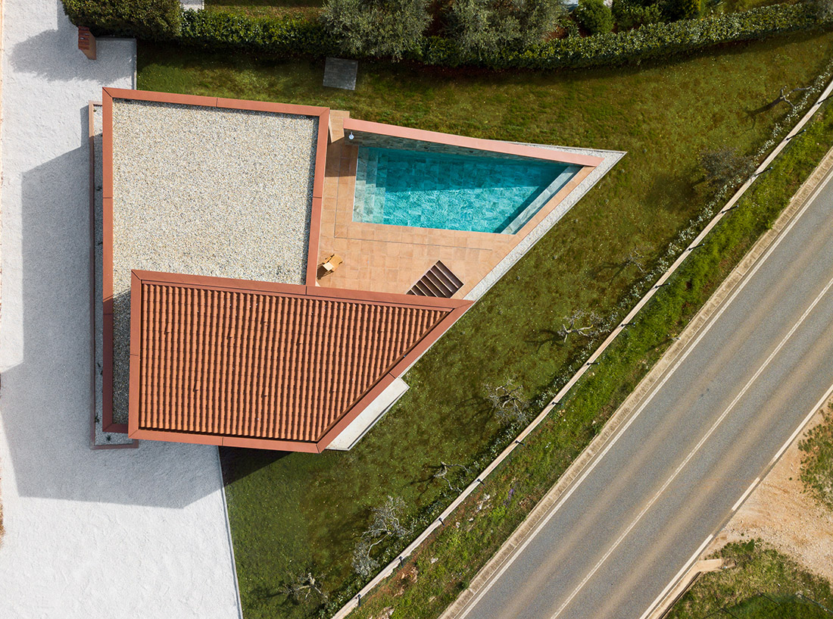
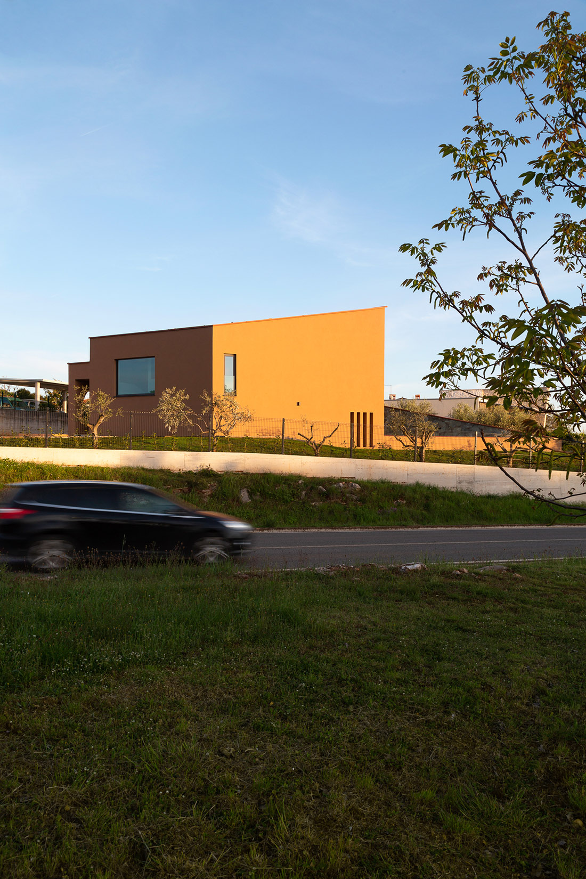
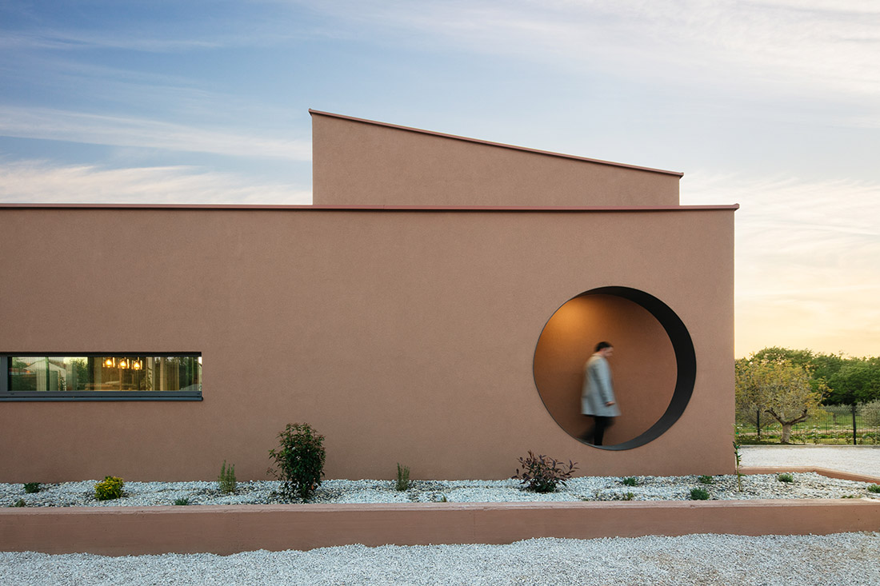
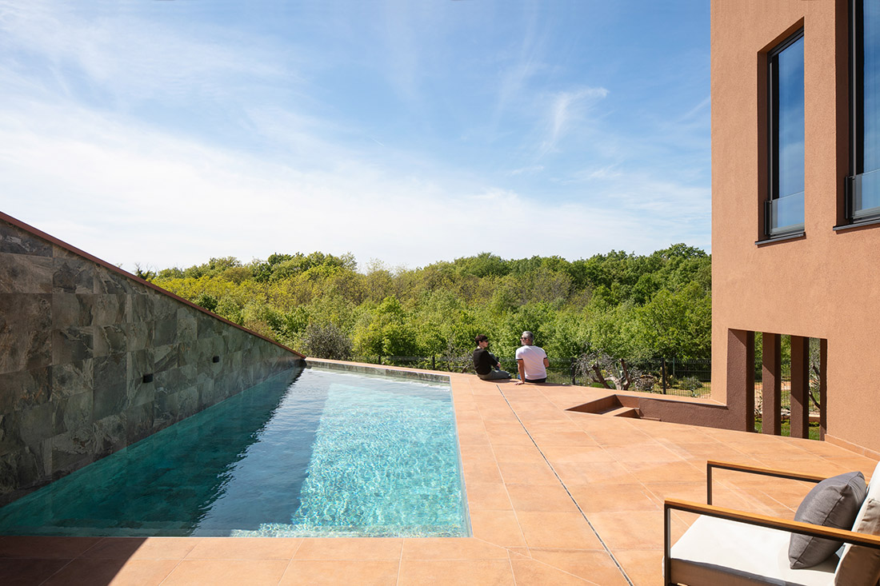

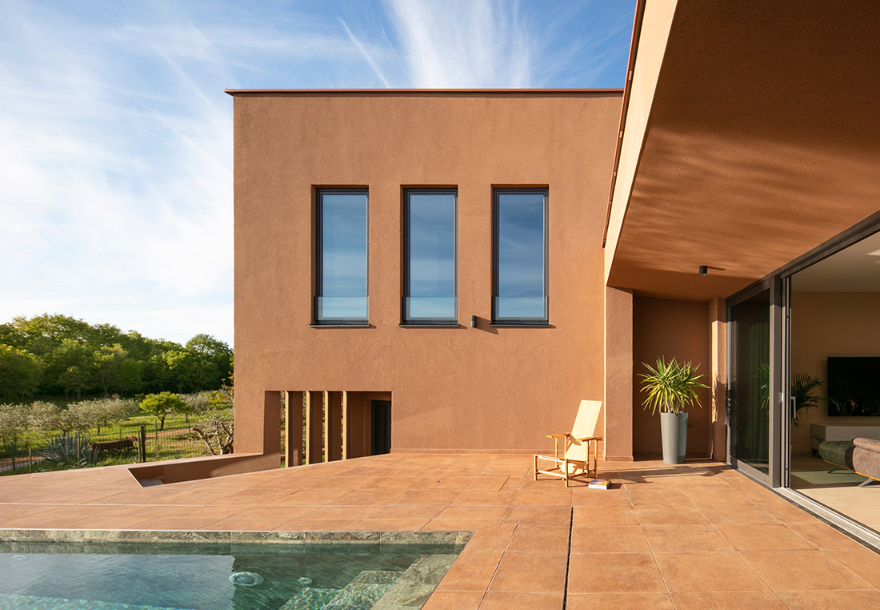
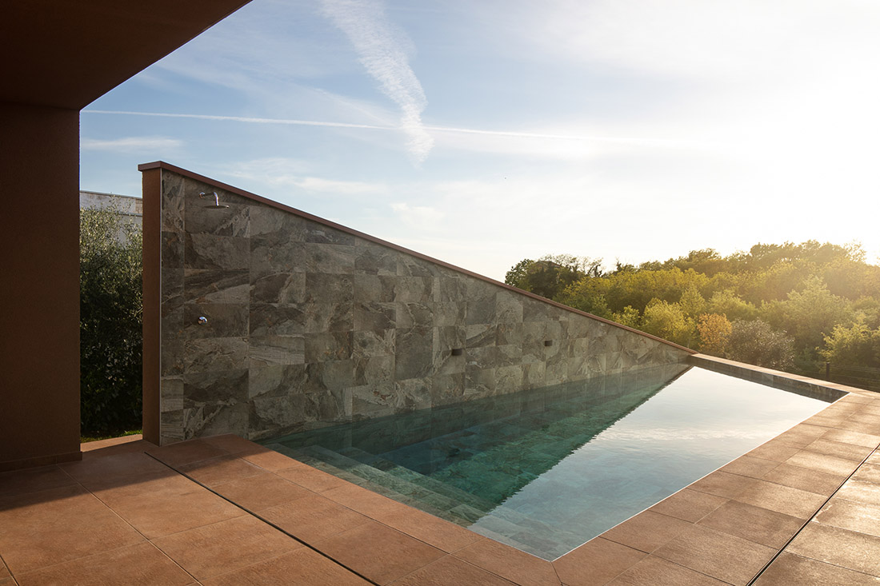


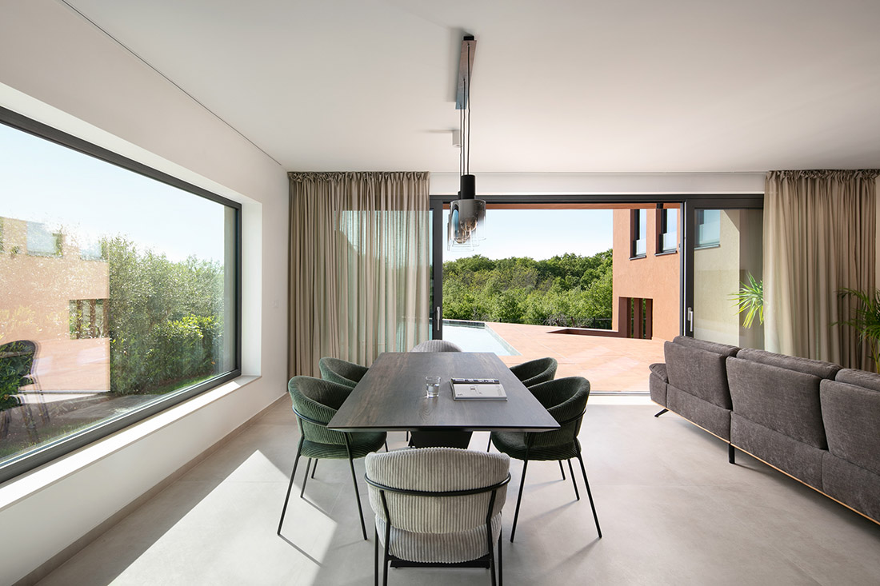
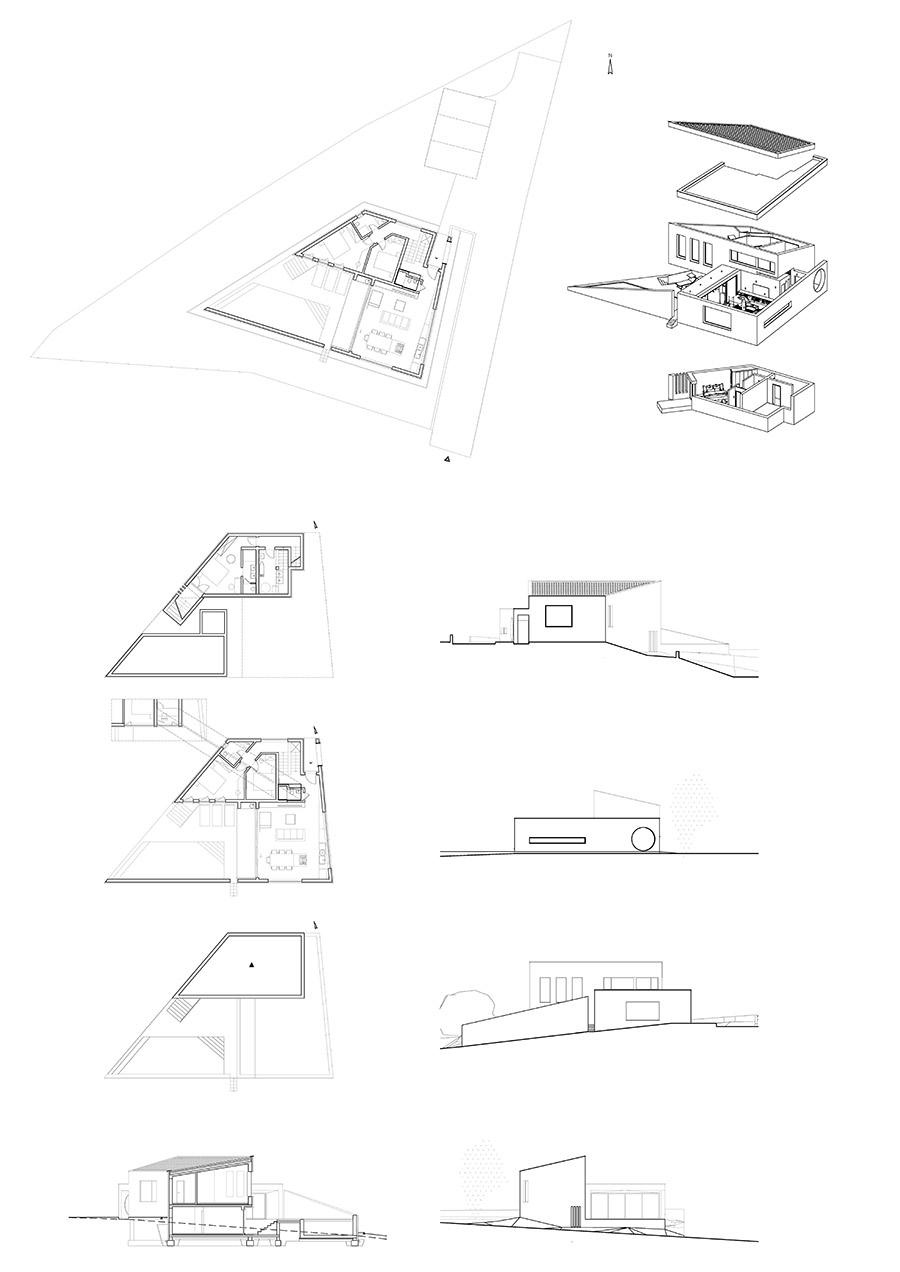

Credits
Architecture
Konzola Arhitektura; Toni Lazarić, Iva Lazarić Domanović
Client
Private
Year of completion
2023
Location
Novigrad, Croatia
Total area
171 m2
Site area
878 m2
Photos
Koridor 27
Project Partners
Architecture and structural engineering design, electrical engineering design, author: Konzola Arhitektura
Electrical engineering works: M.L. elektroinstalacije d.o.o.
Electrical engineering supervision: MEP PROJEKT d.o.o.
HVAC works: VKG Ivan Finta
HVAC project design and supervision: MEP PROJEKT d.o.o.
General contractor: Nadarević gradnja d.o.o.
Site supervision: Konzola Arhitektura
Geodesy: GEO STIL d.o.o.
Windows: ROPLAST d.o.o.
Interior elements: Aktiva trgovina d.o.o.
Photo: Koridor 27



