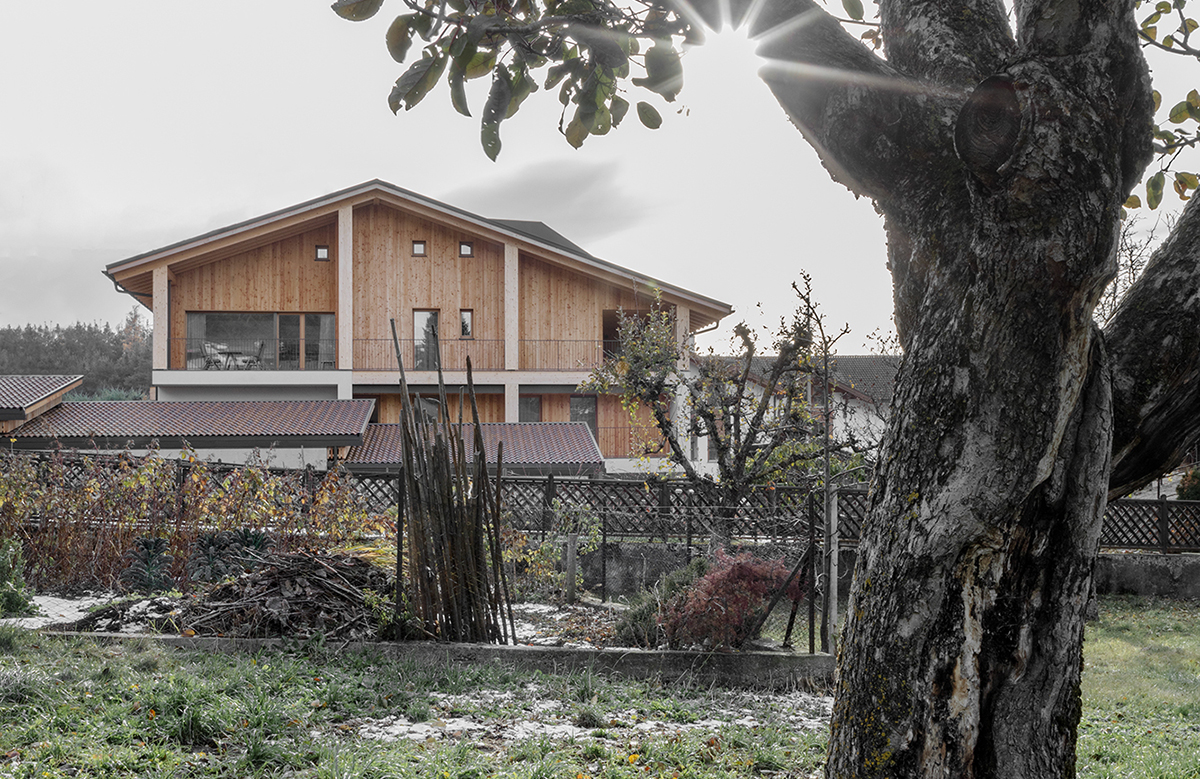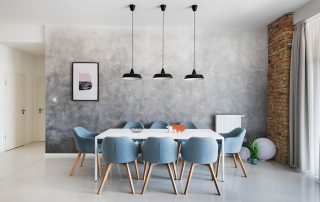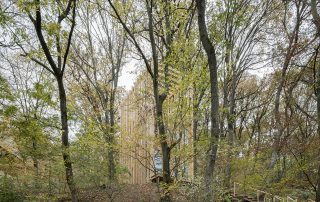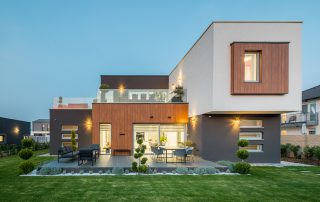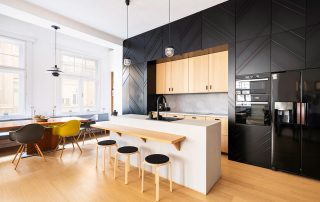Surrounded by the mountains of the Alps, Graf-Messnerhof is located in the rural fraction of Elvas. In addition to the owner’s apartment, the farm houses five apartments for agritourism. Living on the farm and working in nature essentially defines the design of the project. Particular attention was paid to the use of traditional and local materials. The execution in solid larch wood gives the facade and also the interior a valuable and nature-related character.
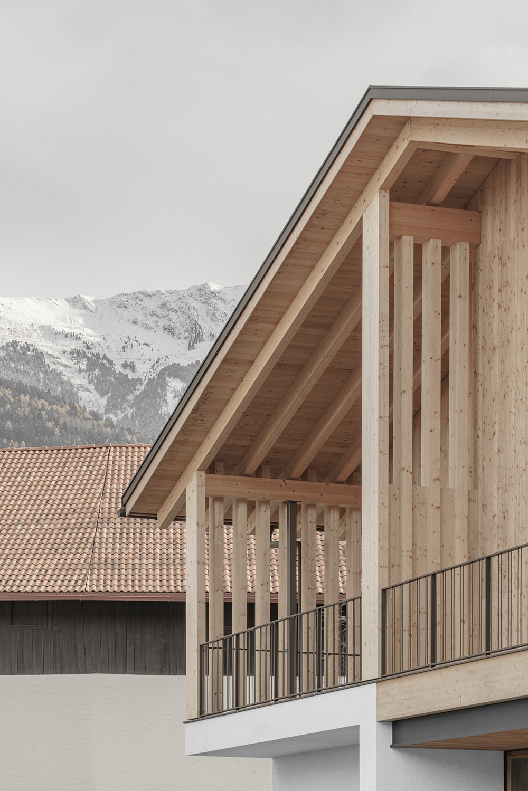
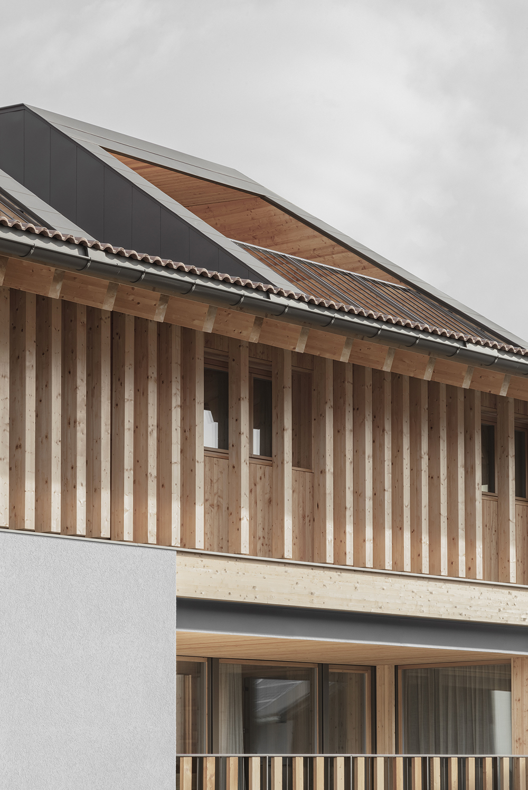
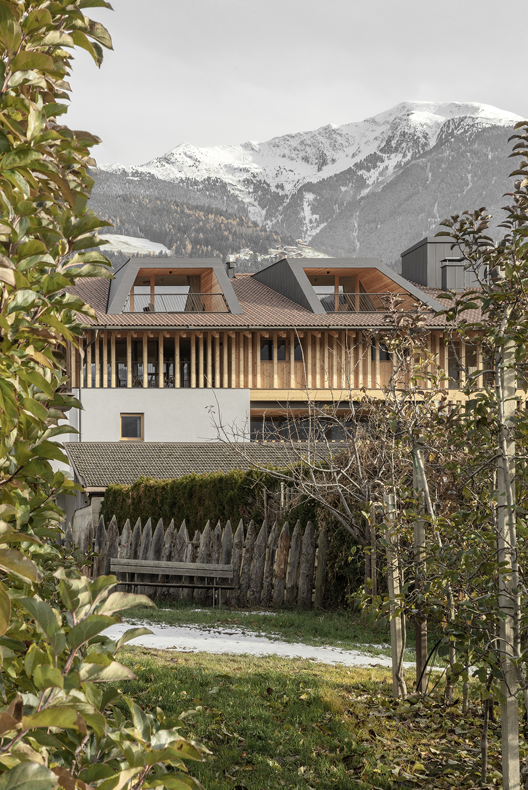
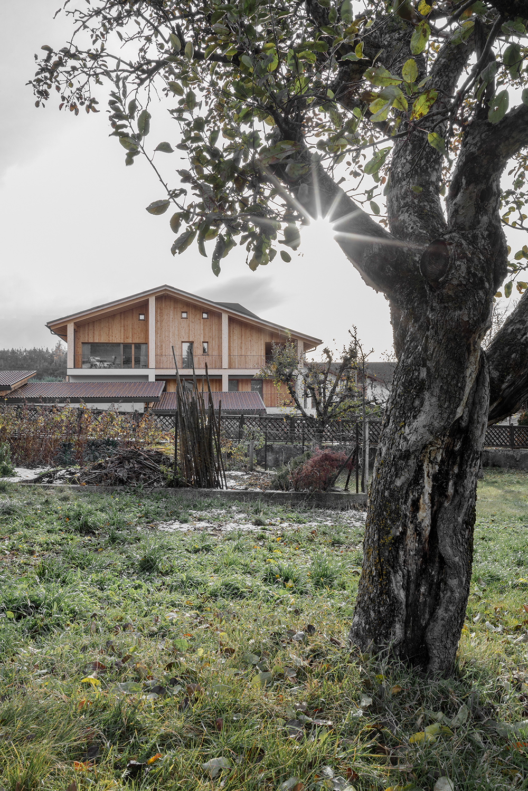
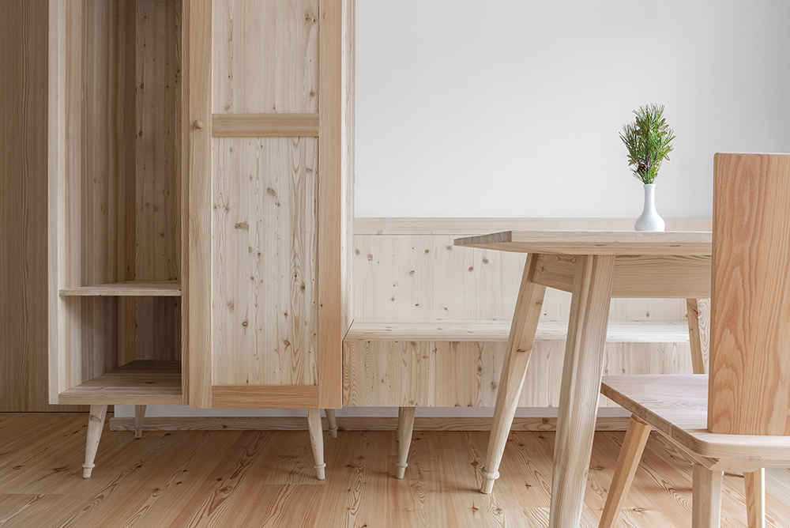
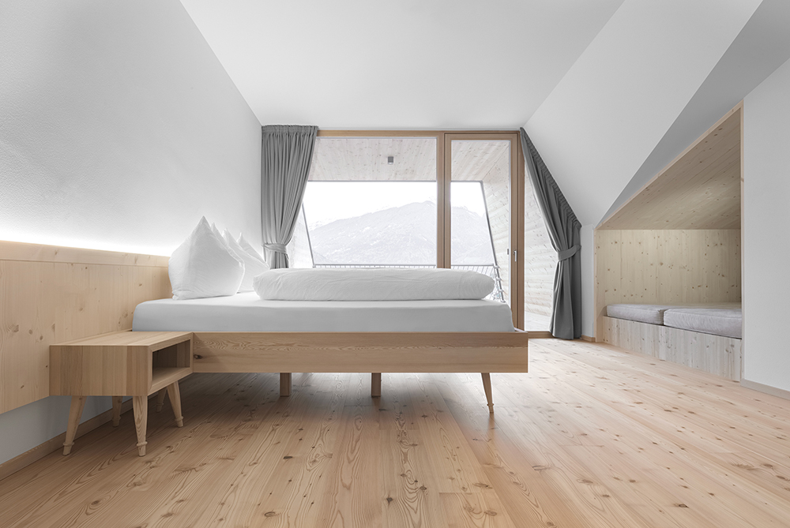
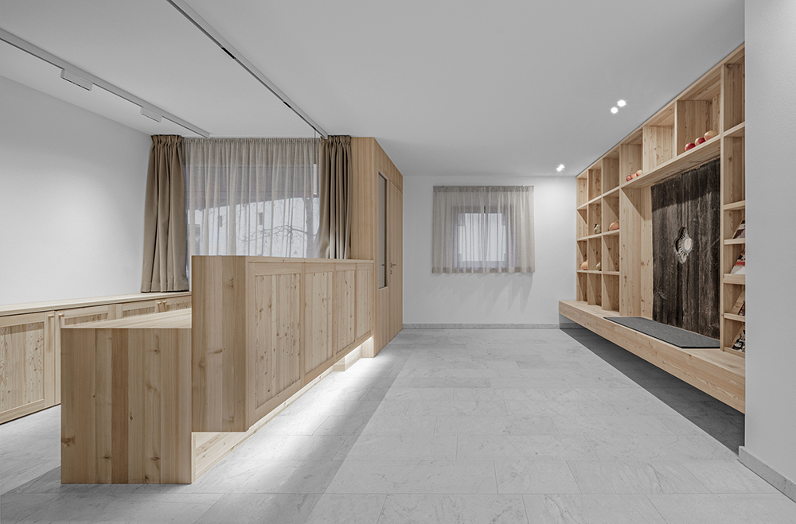
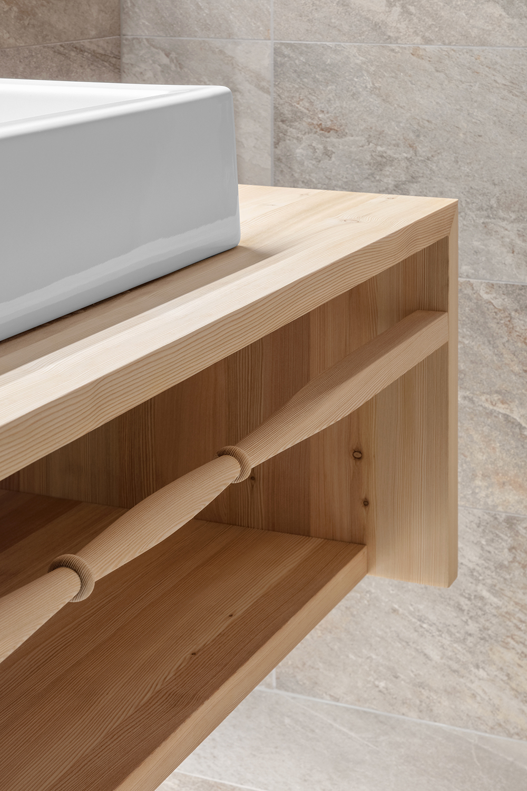
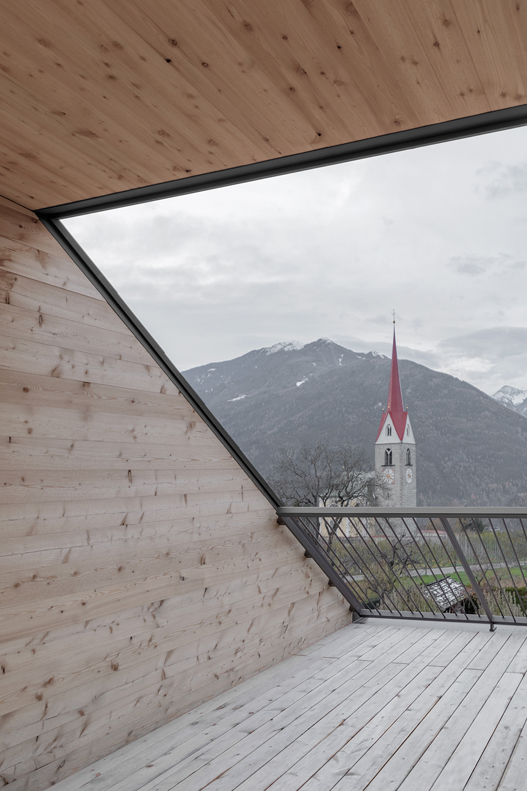

Credits
Architecture
Felix Kasseroler, Jürgen Prosch; Raumdrei architekten
Client
Private
Year of completion
2022
Location
Elvas, Italy
Total area
580 m2
Site area
1.200 m2
Photos
Gustav Willeit
Project Partners
Meraner Bau GmbH, Zimmerei Rieder Adolf GmbH, Weger GmbH, Mair systems GmbH, Wolf Fenster AG, Bauexpert AG, Huber Roman & CO KG, Seeber GmbH, Gruber Tür Manufaktur, Nikolaus Bagnara AG, Reichhalter Treppen, Spenglerei Kammerer Paul OHG, Gartengestaltung Putzerhof


