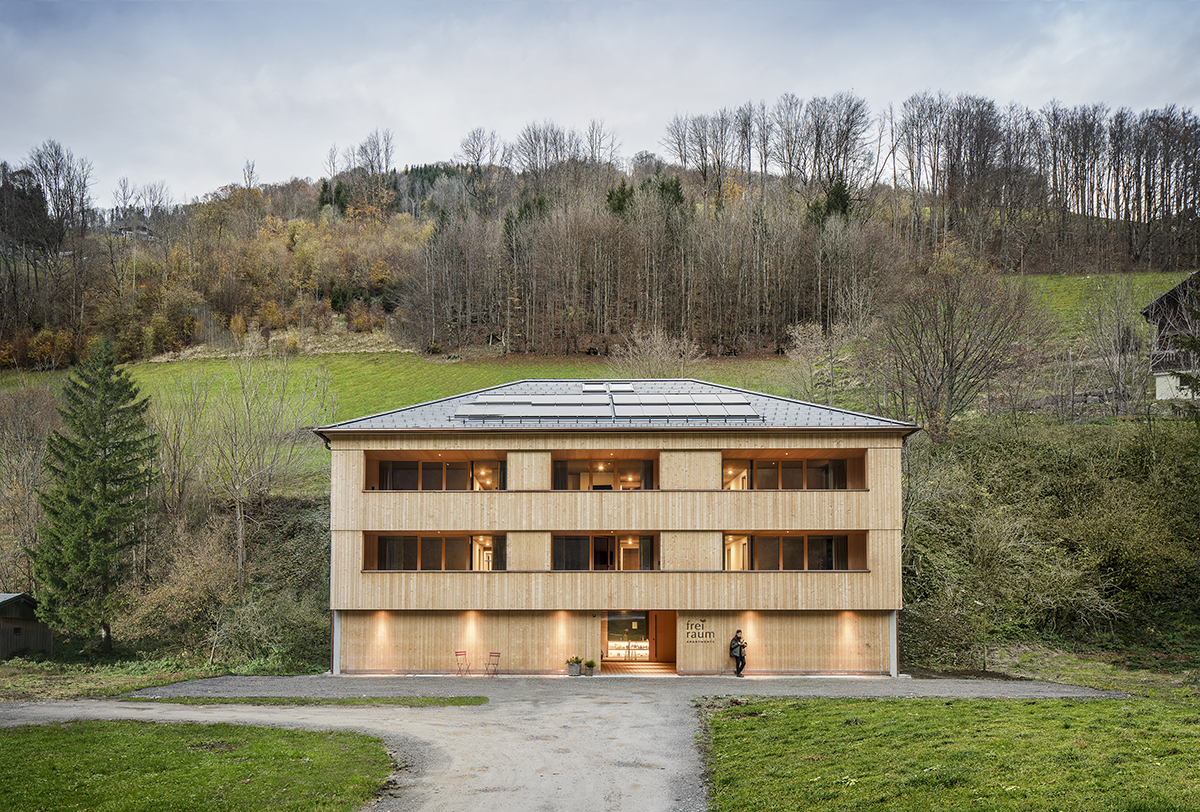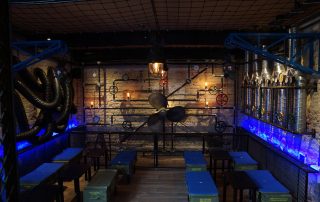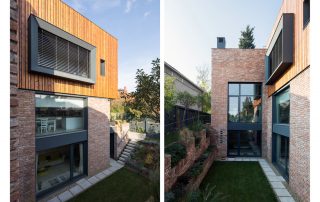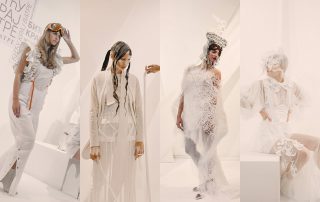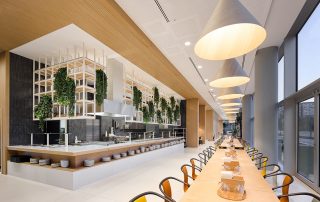At the end of Mellau, directly at the foot of the slope, an old, dilapidated house was demolished and replaced by a modern new building with a hipped roof. The new building, a flat house for holiday guests, is located not far from the centre of Mellau and offers a magnificent view of the breathtaking local mountain Kanisfluh. The four-storey building with 7 flats was constructed in mixed construction and clad with a natural spruce façade. The compact, simple and constructive form of the building represents a significant factor for the economic efficiency during construction. The new building was designed to passive house standard in terms of energy. A heat pump with probe drilling was used as an ecological heating and cooling system. High-quality, ecological insulation of all heated building components and minimisation of the thermal building envelope guarantee low operating costs. The interiors open up to the balcony and the natural landscape with their large window areas. The timelessness that the interior brings with it forms a clear type of element that can be found throughout the building.
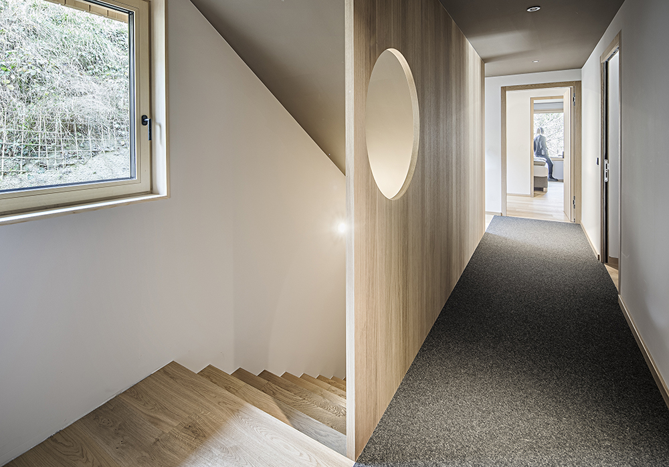
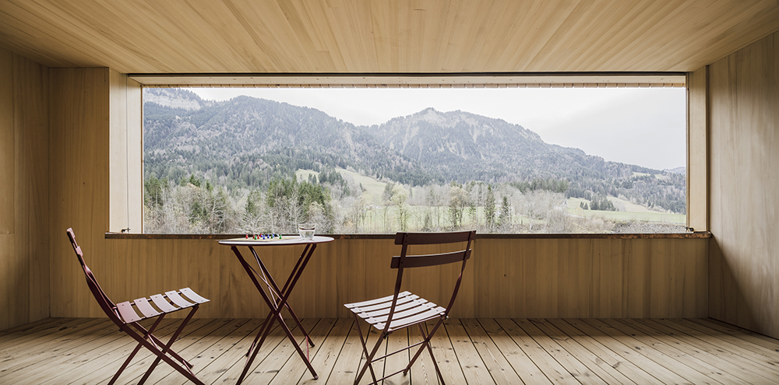
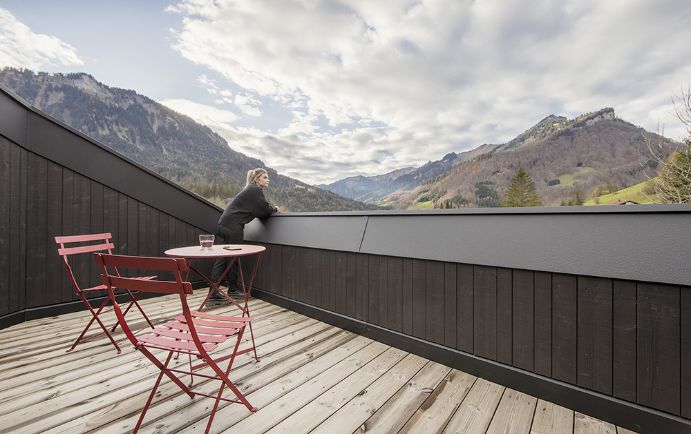
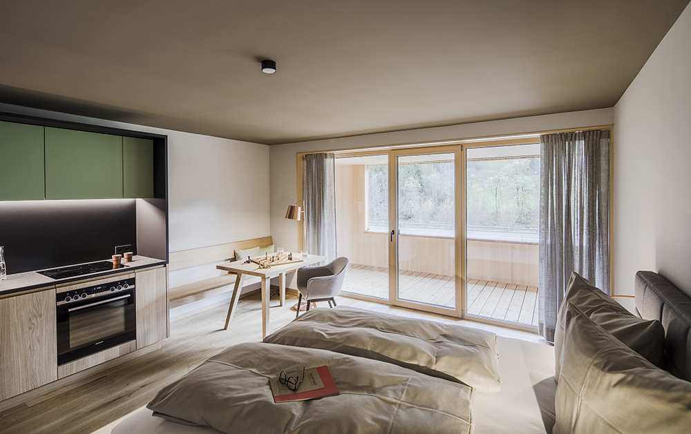
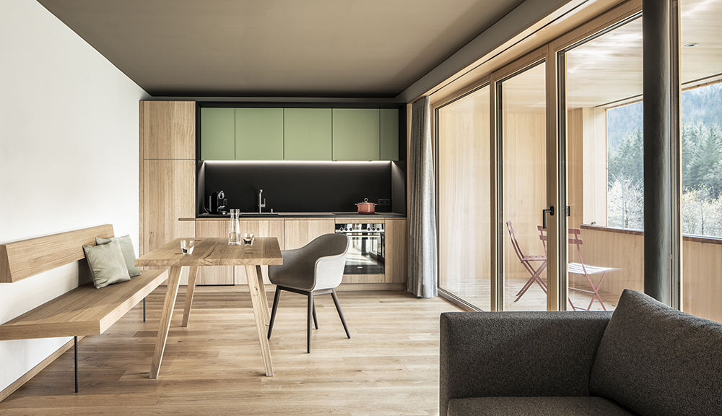
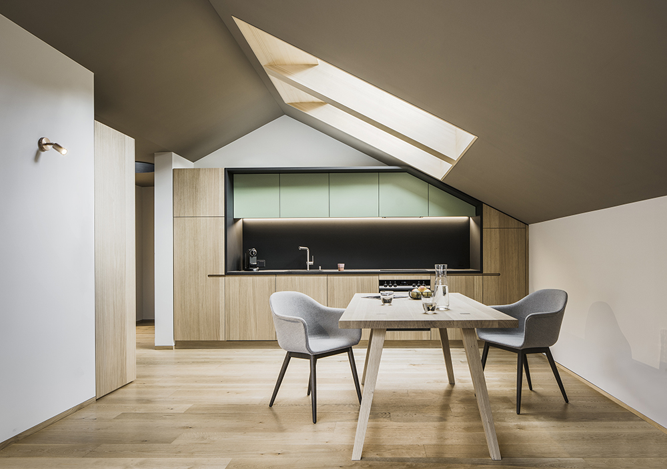
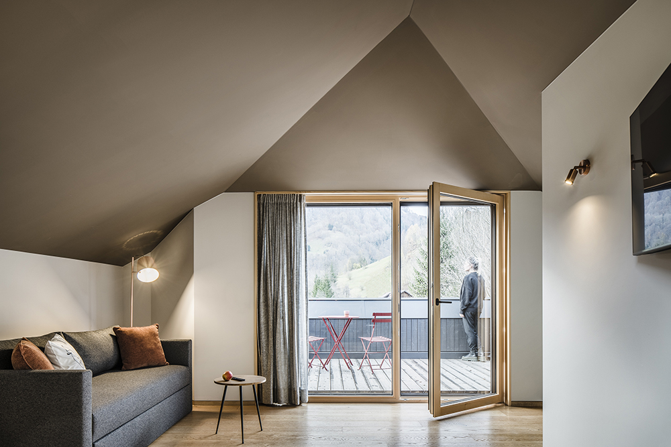
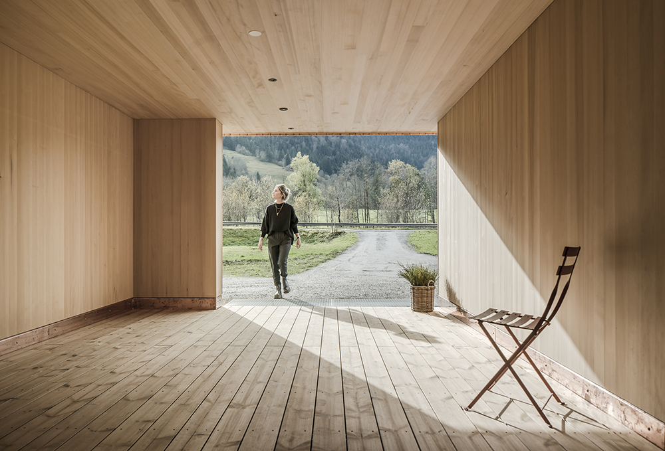
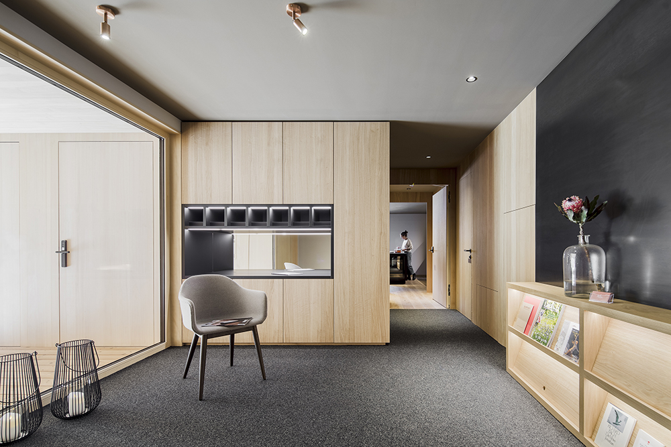
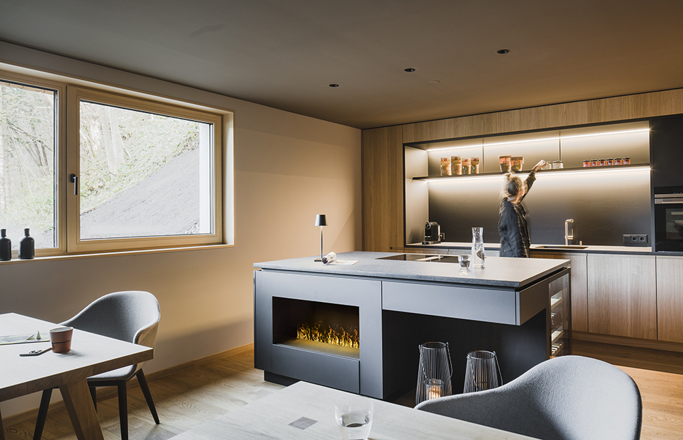
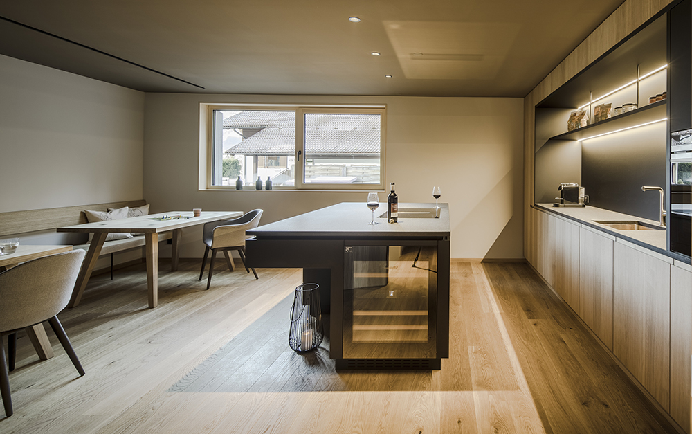
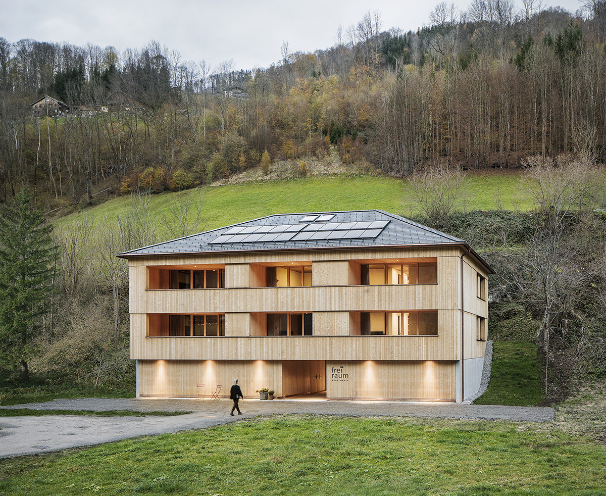

Credits
Architecture
Baumeister Jürgen Haller
Tourism Entrepreneur
Freiraum Apartmenthouse
Year of completion
2022
Location
Mellau, Austria
Total area
786 m2
Photos
Albrecht Imanuel Schnabel



