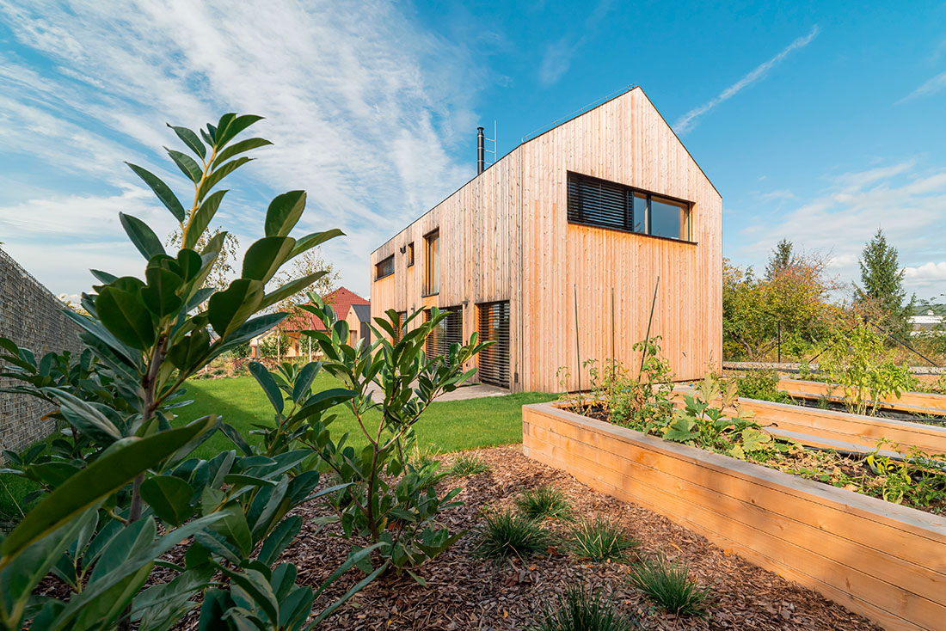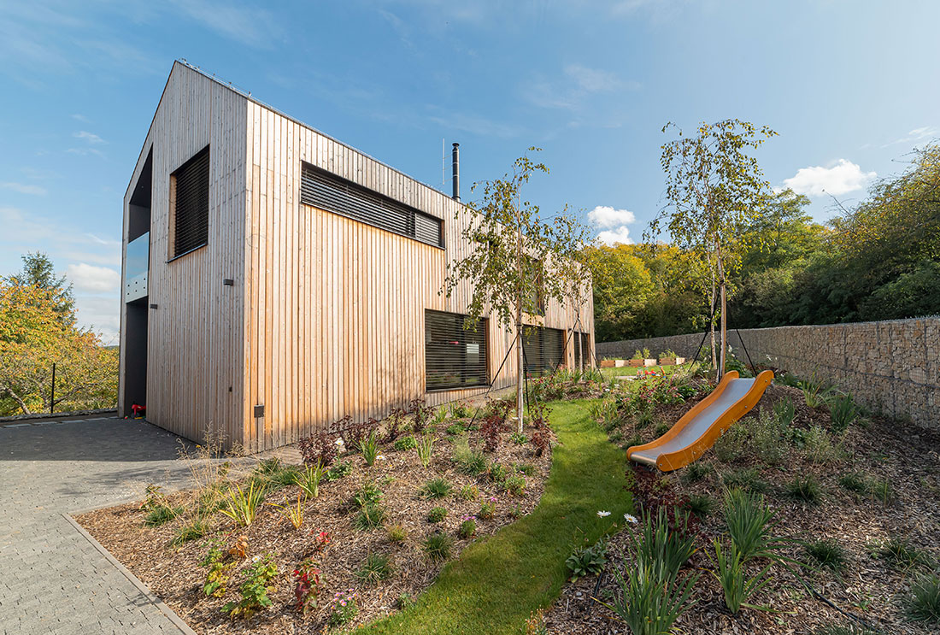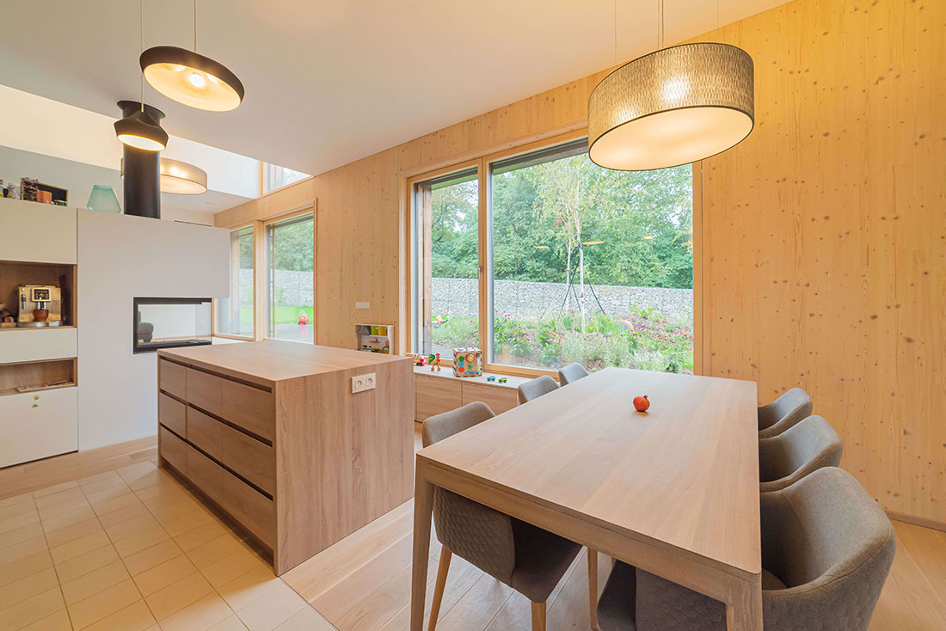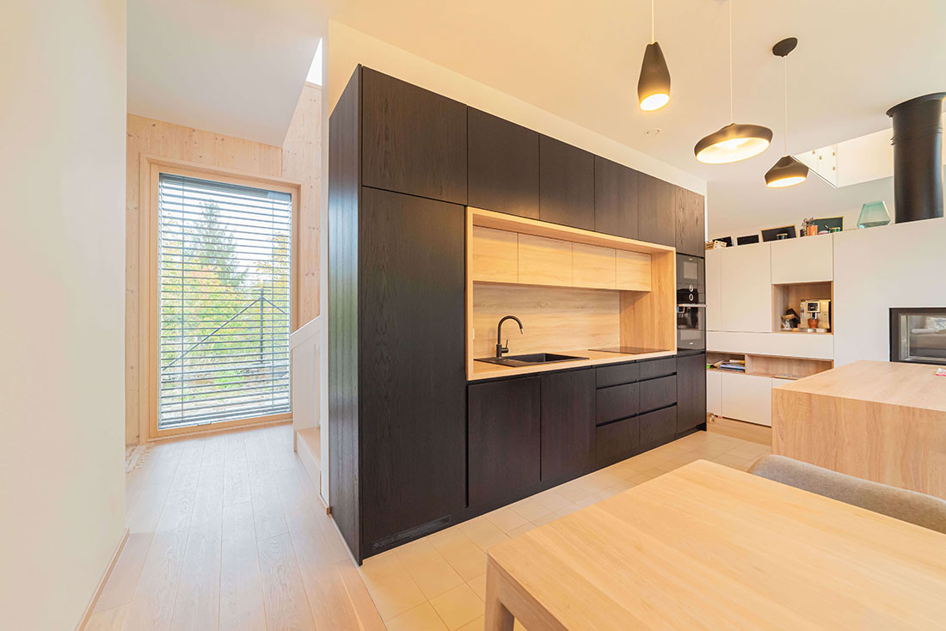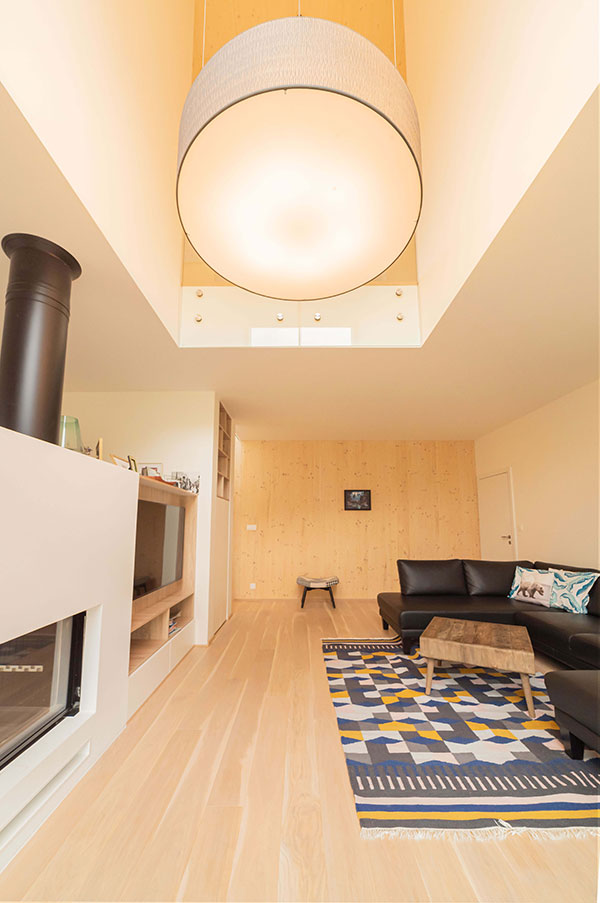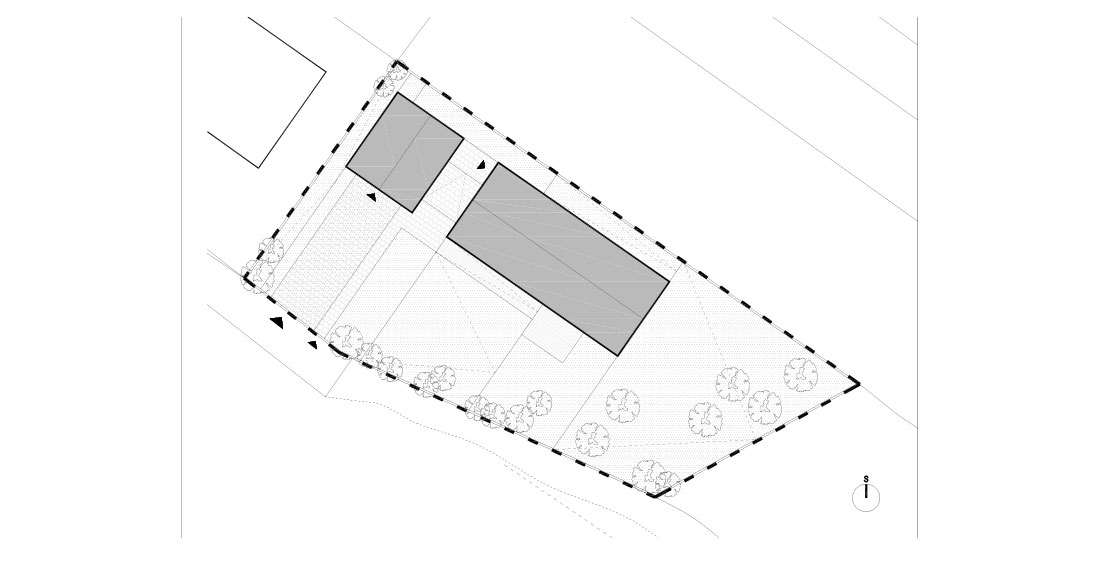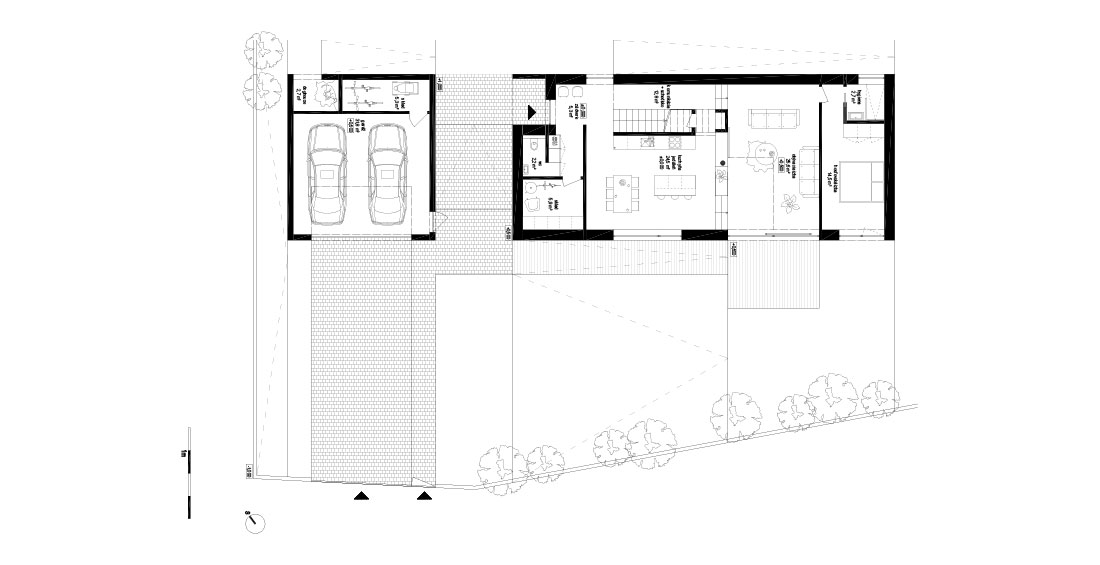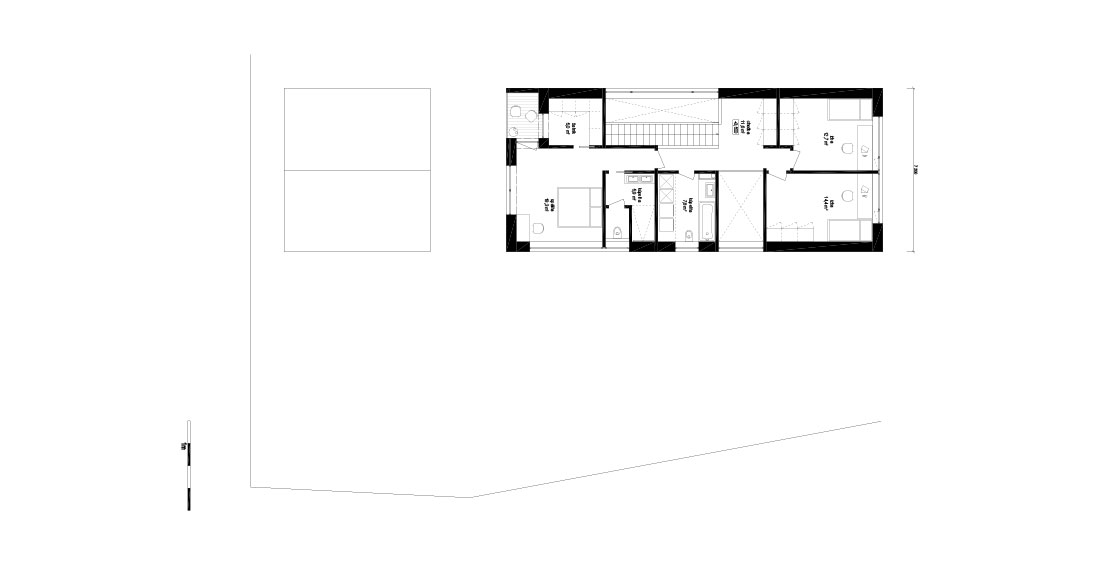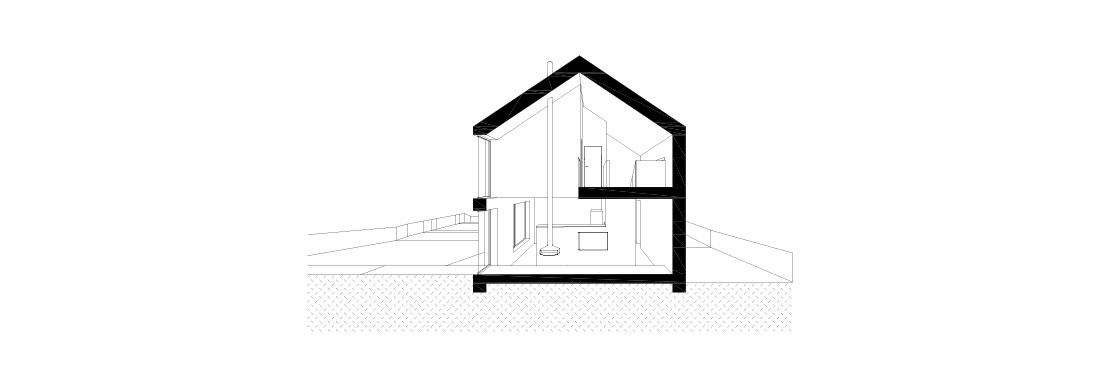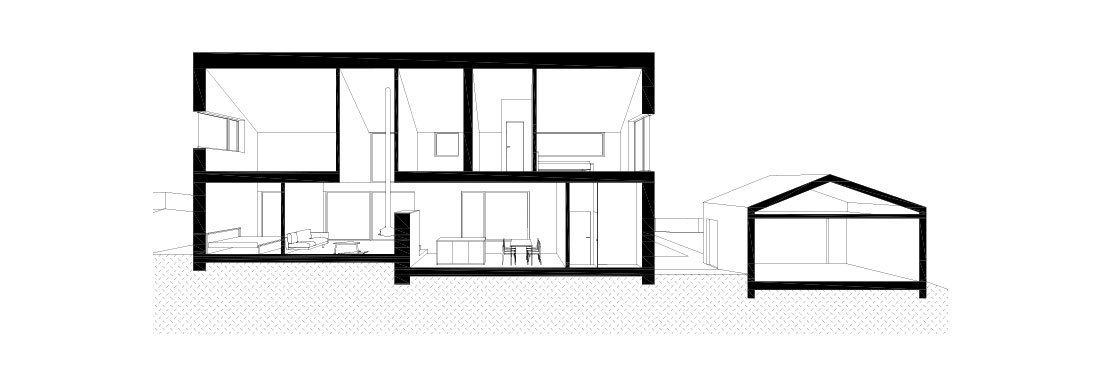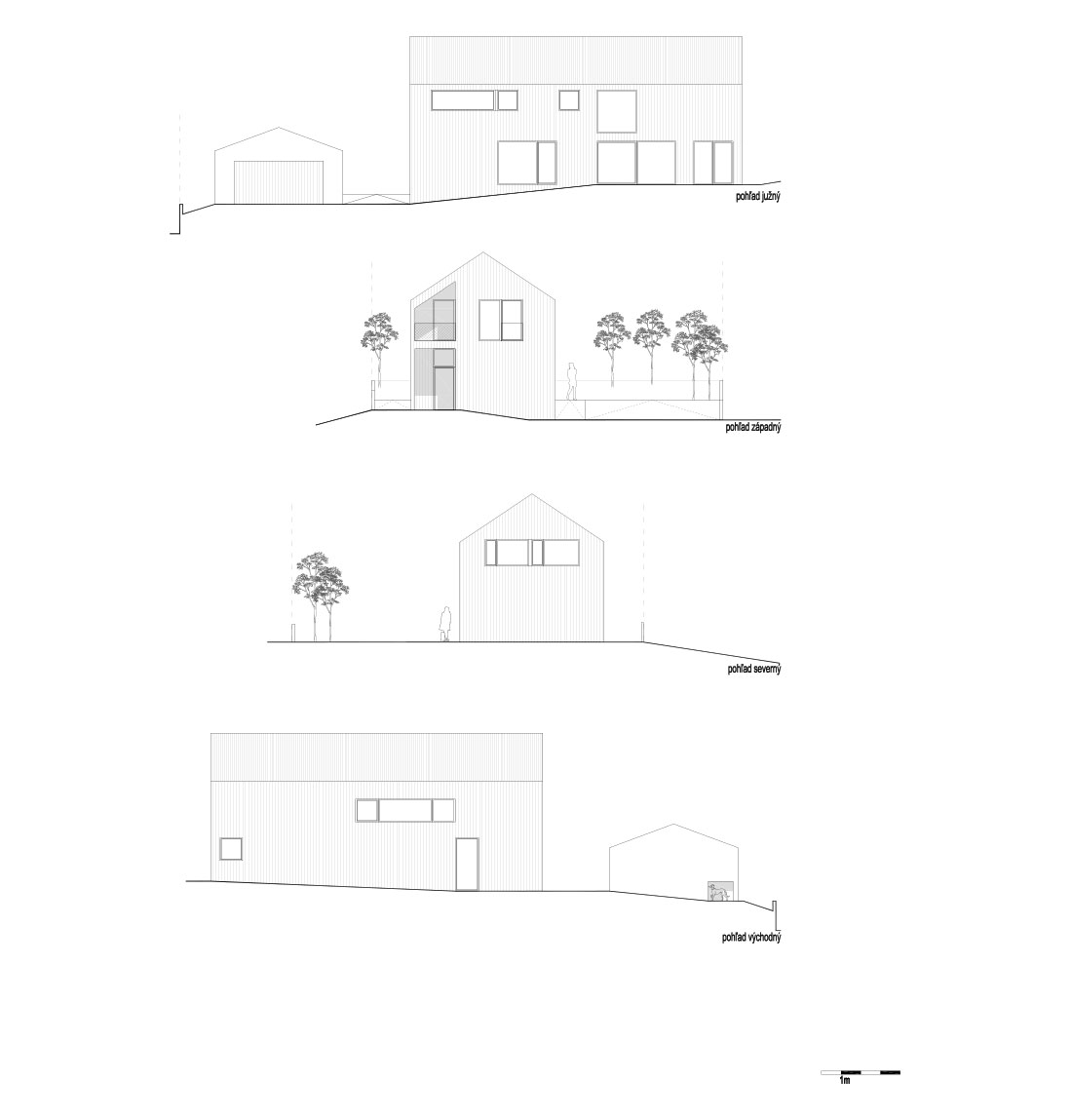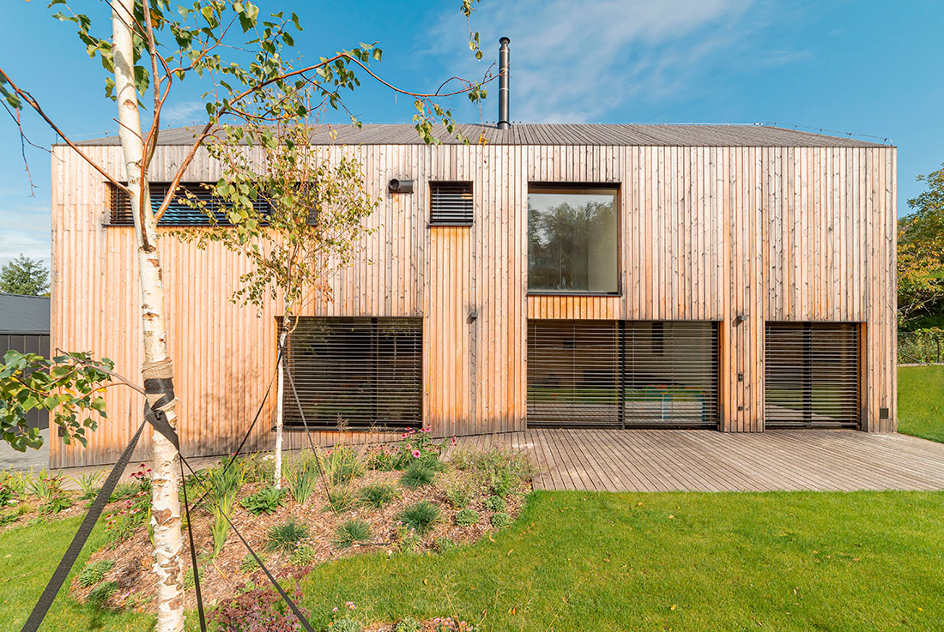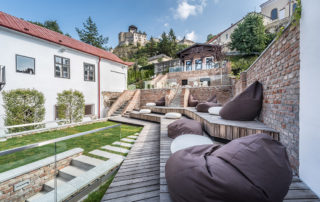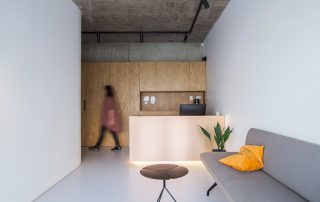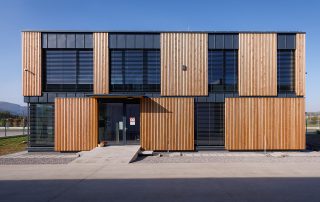This family house is situated at the end of dead end street followed by only woods. Because of the direct contact with surrounding greenery of woods and garden house looks like a natural fit into surroundings.
Natural exterior character emboldens use of natural materials like wood and stone. Complete garnishing of walls and roof using Siberian Larch creates monolithic mass that is partitioned by inserted composition of dark openings. House layout includes first floor and attic space. These two spaces are mutually overlapped in intersection of two galleries.
Interior materiality is highlighted by its simplicity using the combination of wood and white plaster. Black complements are nicely contrasted and highlight the real estate are of the house. As a construction materials were used wooden CLT and sandwich panels. Foil hydro-isolation overlaid by natural surface finish Siberian Larch is used as a roofing material. Garage exterior surface finish is combination of wooden lining and rolled black sheet.
What makes this project one-of-a-kind?
Modern house inspired by traditional character of surrounding buildings. Wood as a main subject of proposal is implemented as a construction material as well as main aspect of interior and exterior design.
