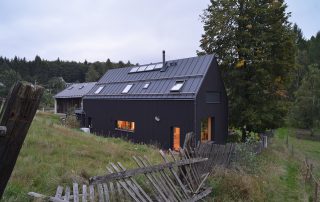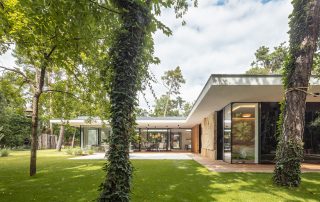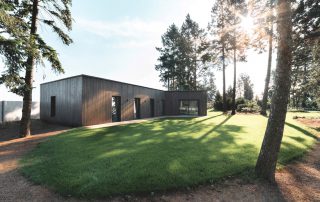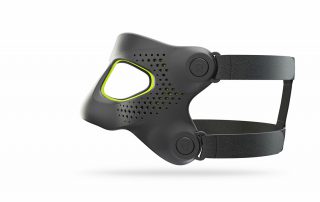Renovation of a family house from the 1970s after which only a belt masonry had been left. The original space has had a new loft layout inserted. A new interior with a very strict vertical trim. This has created an interior with an unusually clear height and a visible
construction of the staircase and the access gallery. All structural elements and surfaces are in their original material. A glass diffuser shower box is placed in the entire space, accessible through a glass access gallery. The night pavilion situated behind the wall of concrete fittings is also being served from the access gallery. Used materials such as concrete, steel, glass and plywood remain exposed. They leave their natural color or texture stand out. This is the interior of the “PRST” house.
Text provided by the architects.
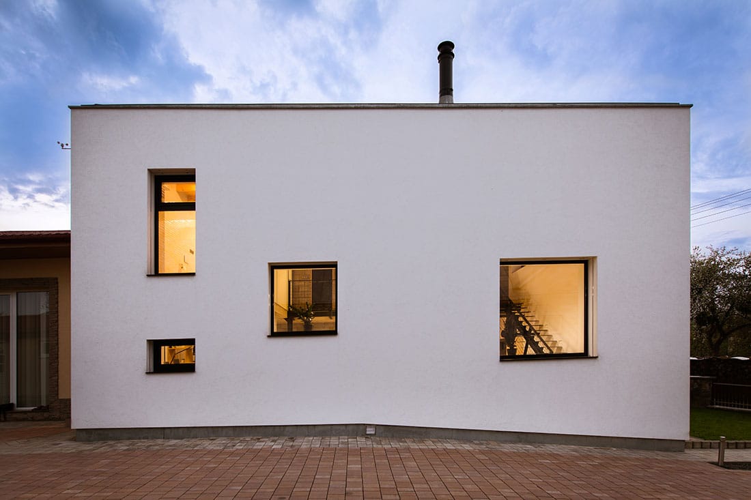
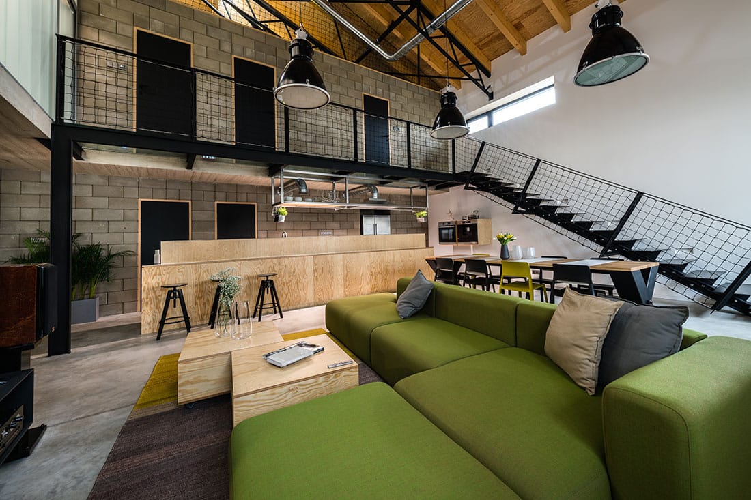
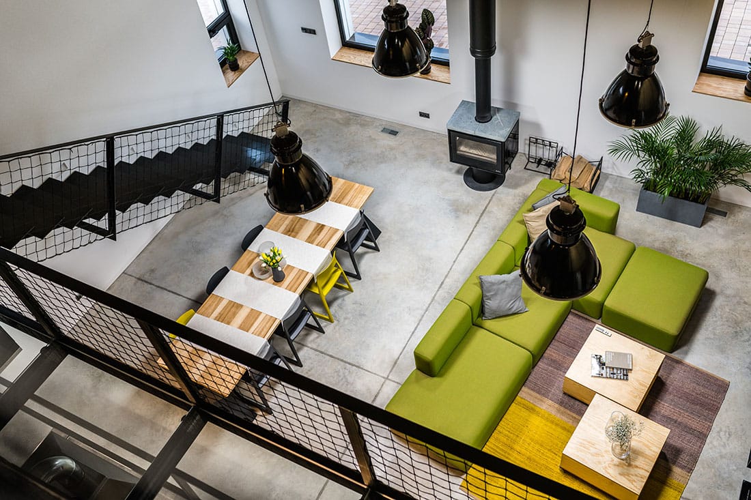
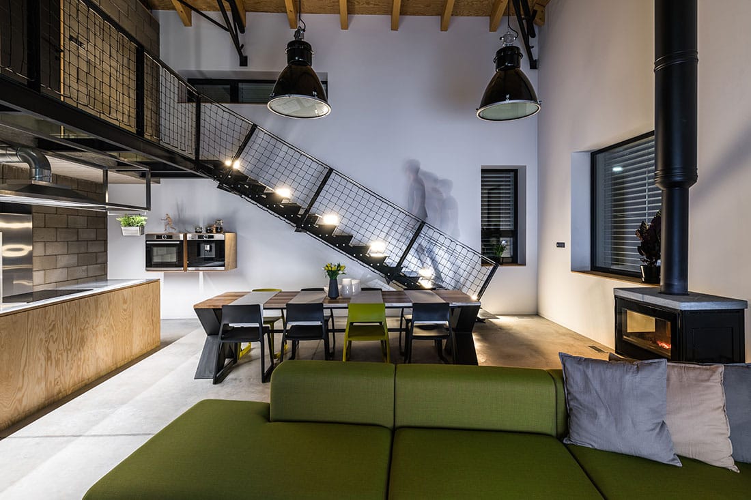
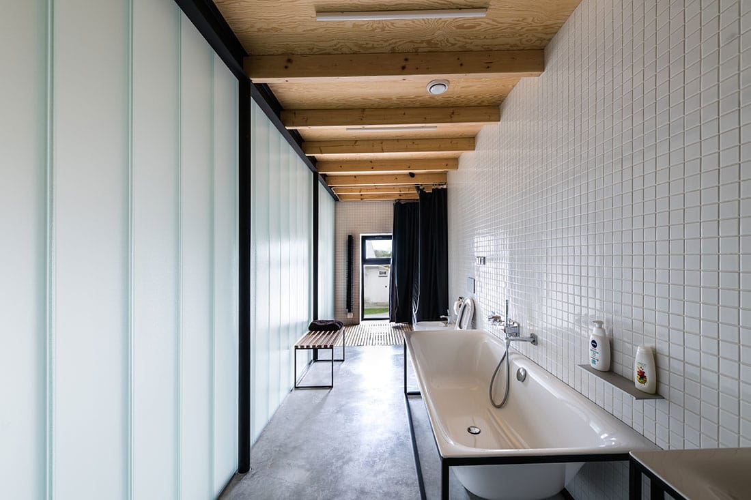
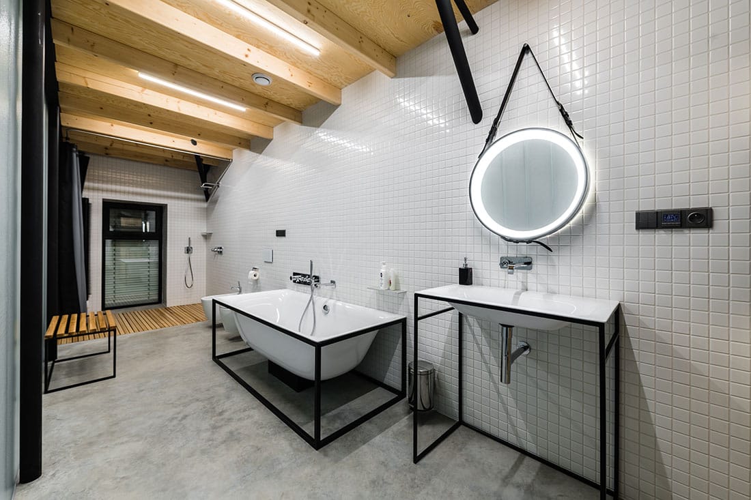
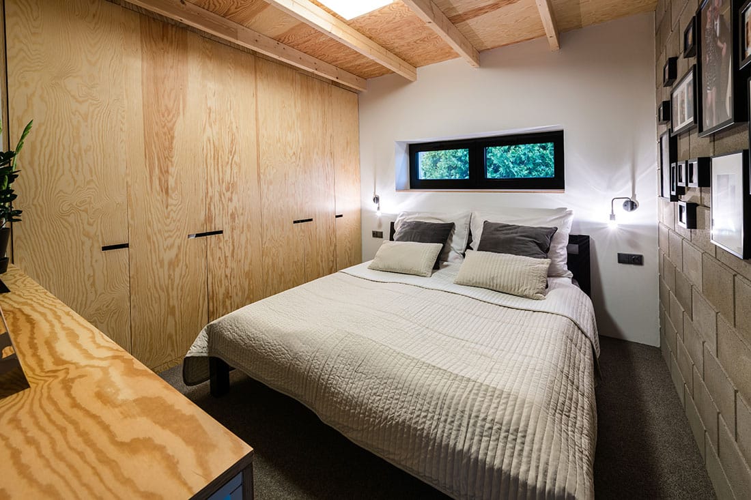
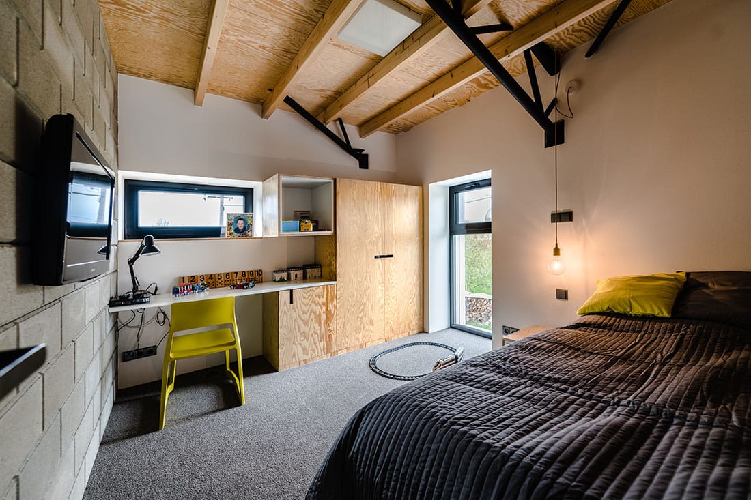
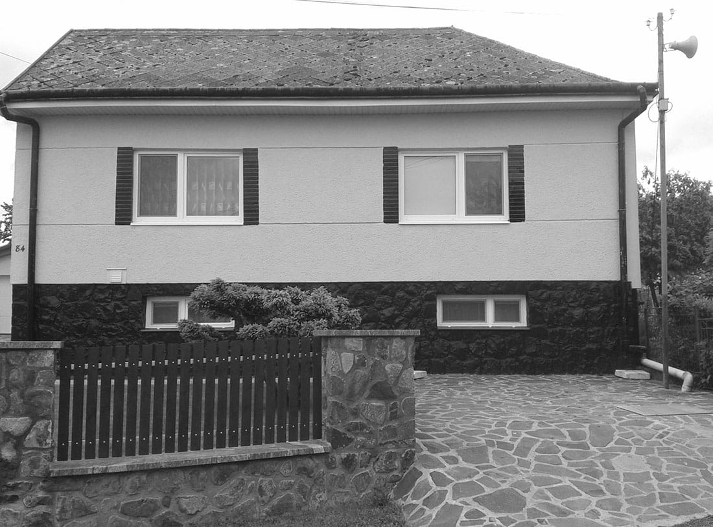
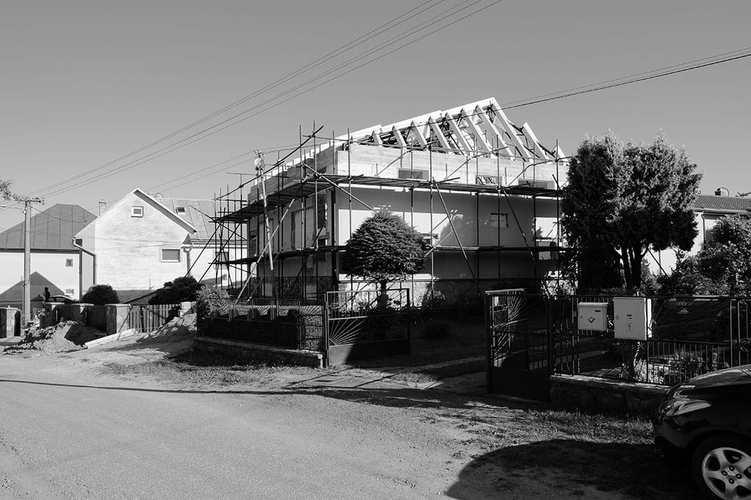
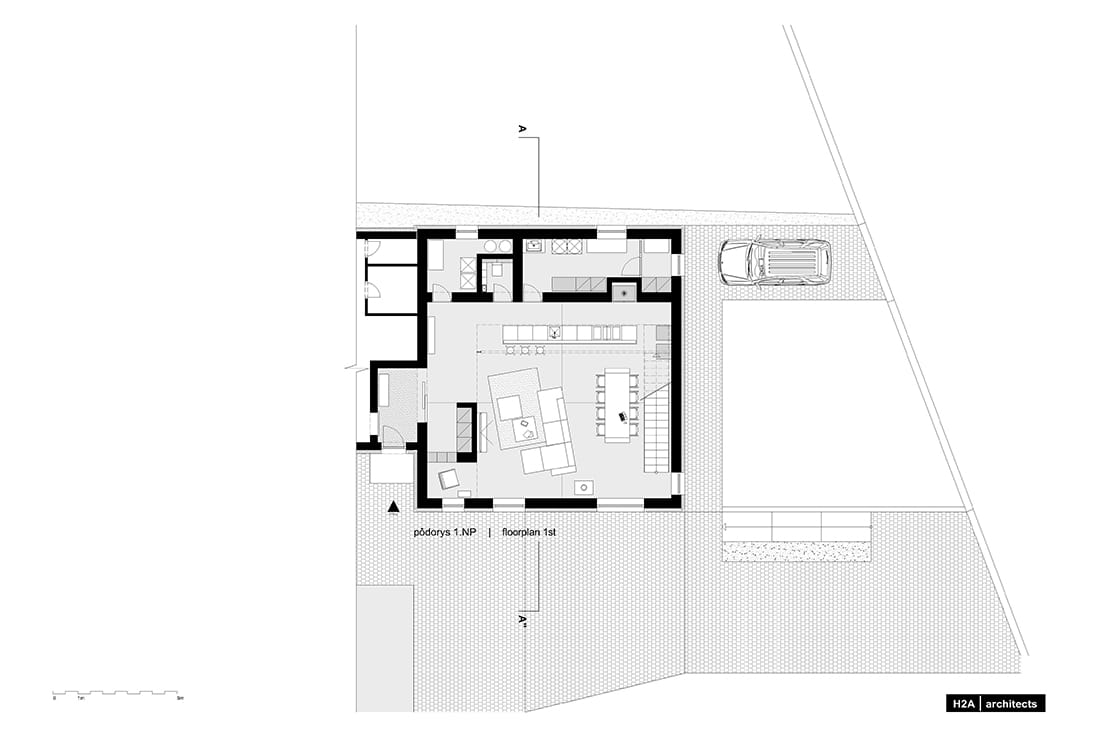
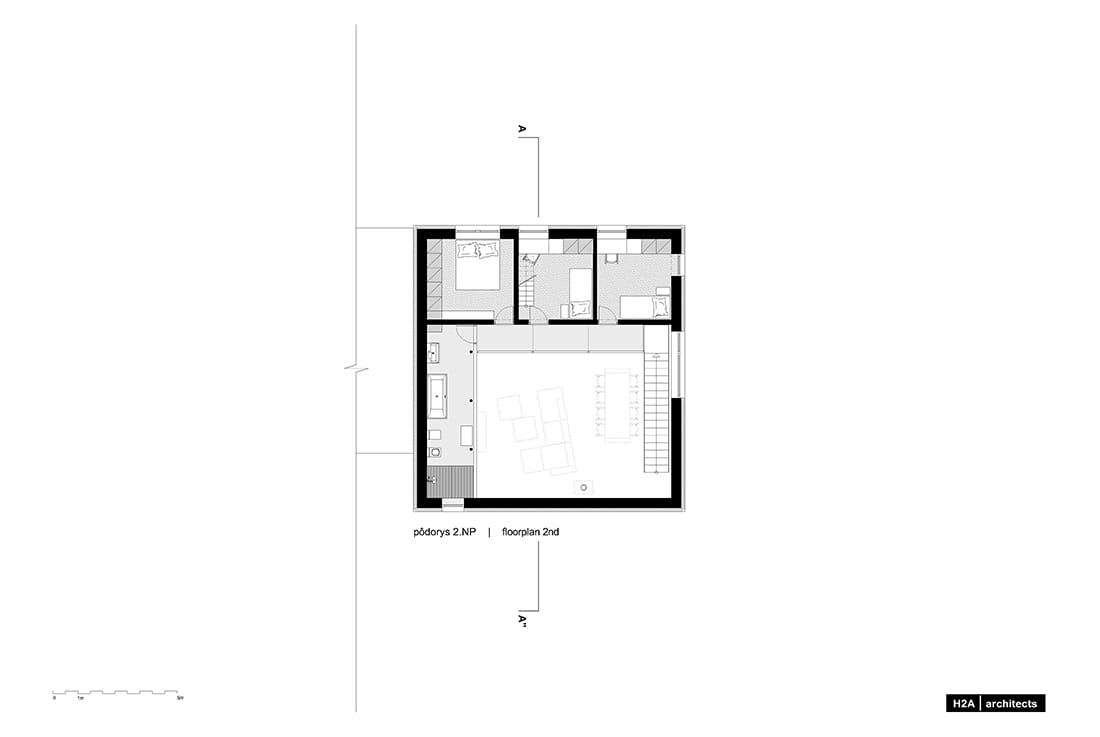

Credits
Architecture
Jozef Hudák, H2A | architects
Year of completion
2018
Location
Slovenská Kajňa, Slovakia
Area
Total area: 102 m2
Site area: 133 m2
Photos
Tomáš Topoľančin




