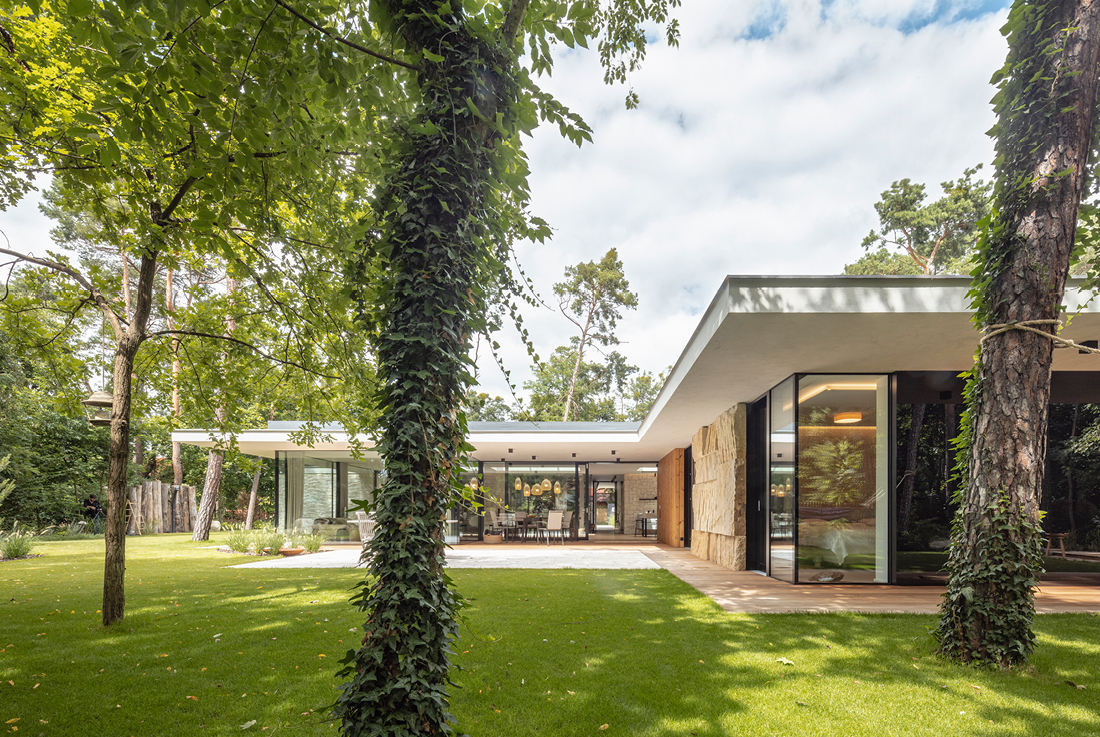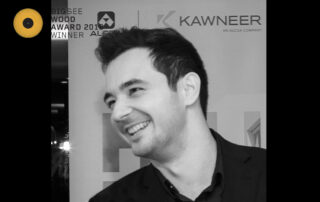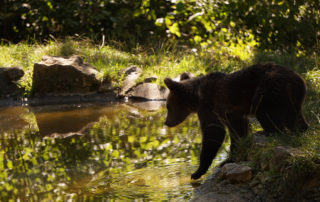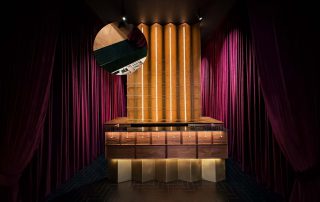This client discovered us because we design and build airy, glazed bungalows that we view not merely as ‘architecture,’ but as embodiments of living—life outdoors, in the garden, in nature, of which we consider ourselves an integral part. Fortunately, he had a truly wonderful place to reside. The land beckoned us to preserve as much of the forest as possible — spectacular mature pines — and to design the house so that access to the garden was possible from every part of the interior; blurring the line between indoors and outdoors entirely. This vision has been a resounding success, resulting in one organic space.
The owners desired a ground-floor, user-friendly, completely wheelchair-accessible house with a spacious living area. In our discussions about the building’s form, the focus was not solely on its architecture. Rather, we concentrated on how the house would function, the atmosphere and emotions it would evoke, and what life within it would entail—not solely its appearance. We quickly reached an understanding. The clients knew precisely what they wanted, and we were able to provide it. It was a synergistic collaboration.
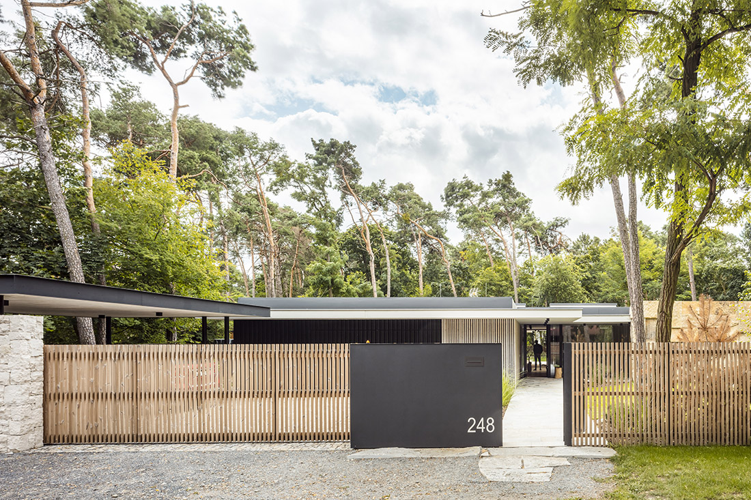
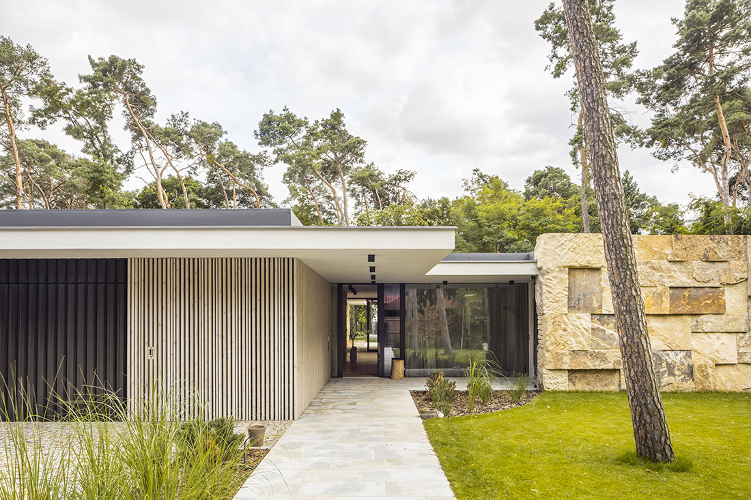
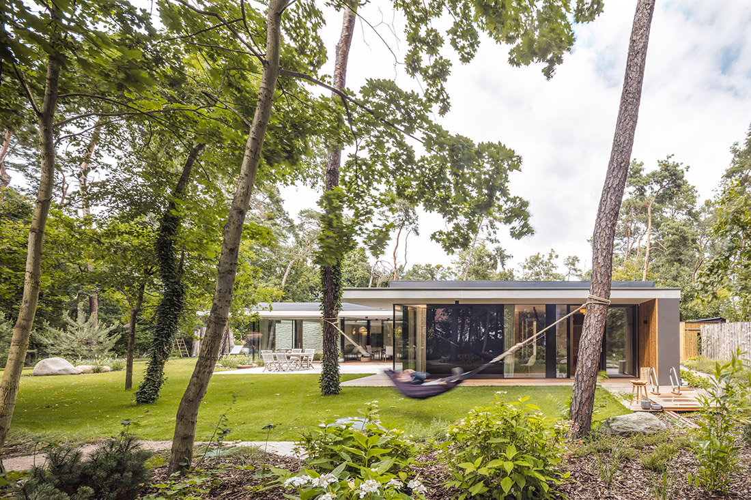
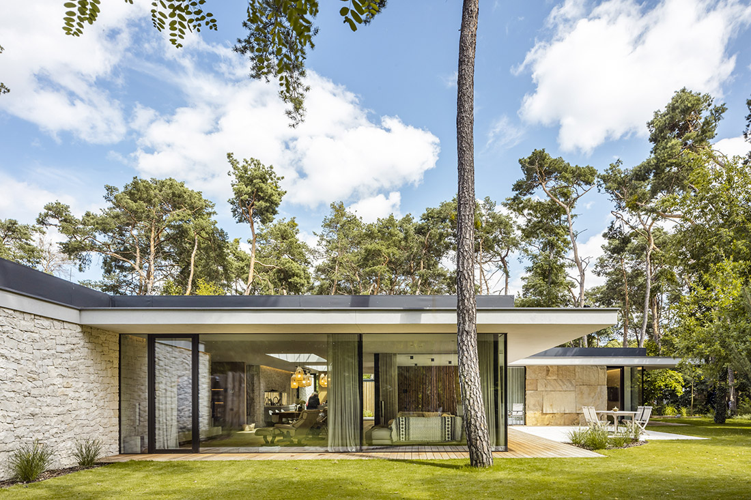
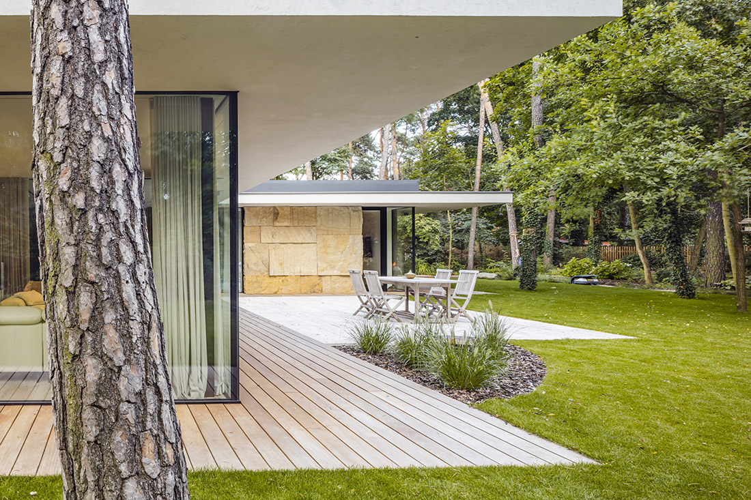
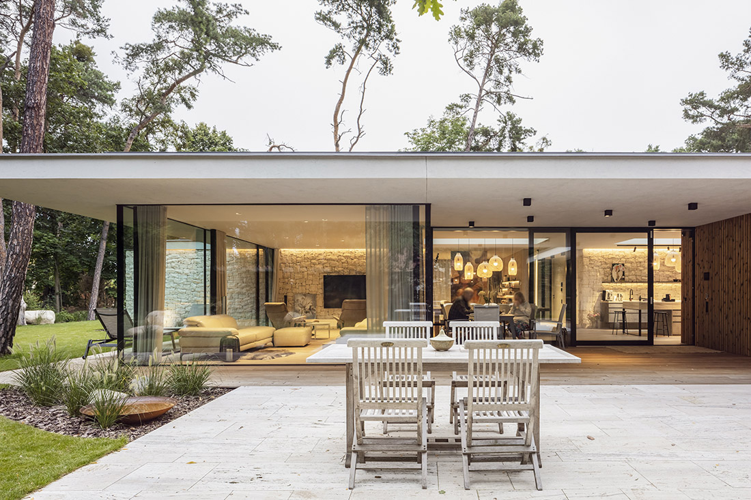
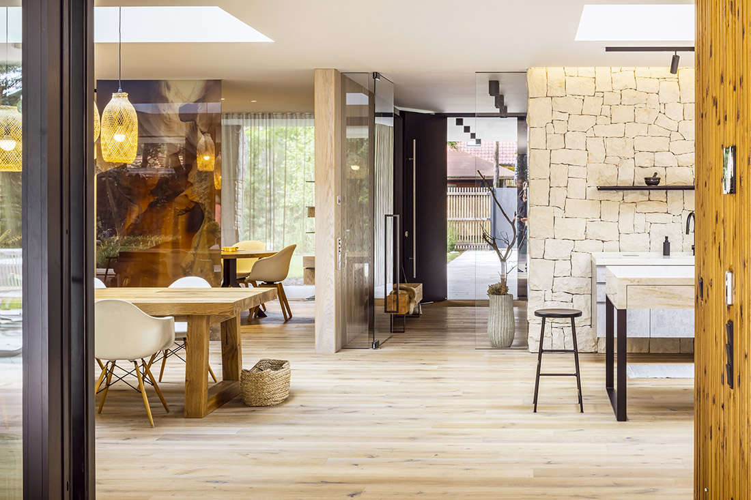
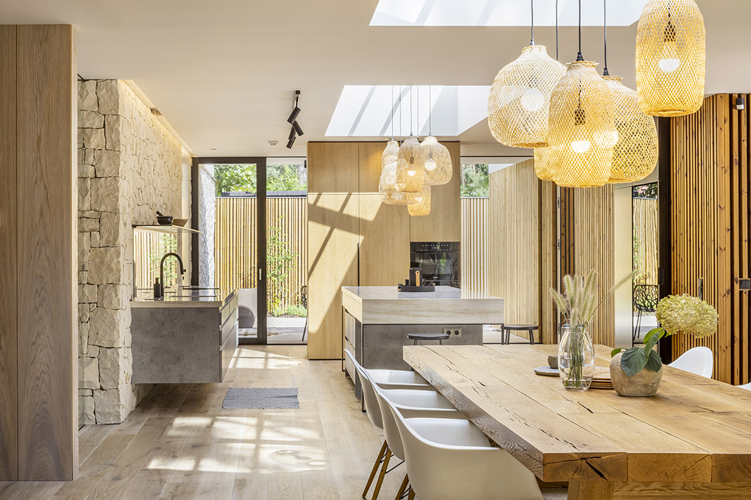
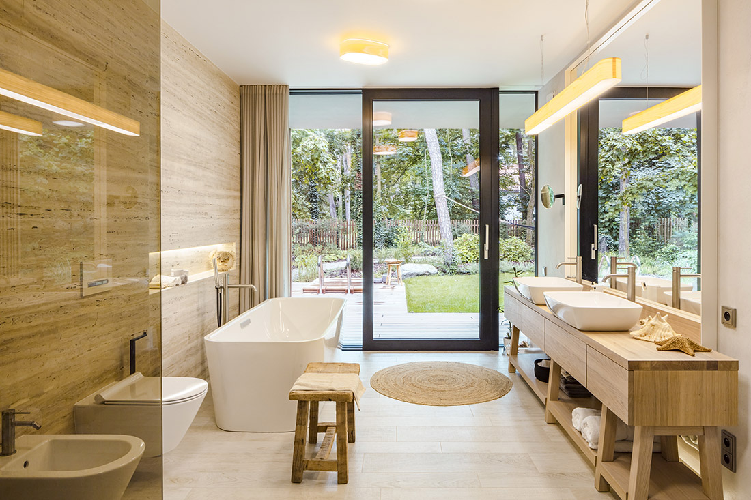
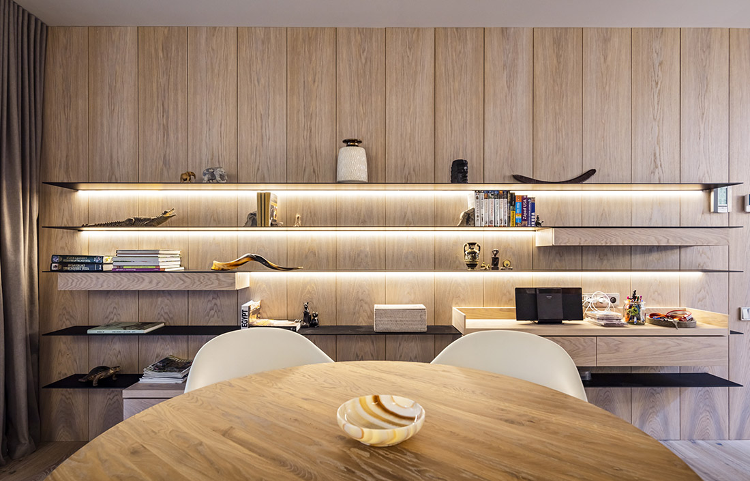
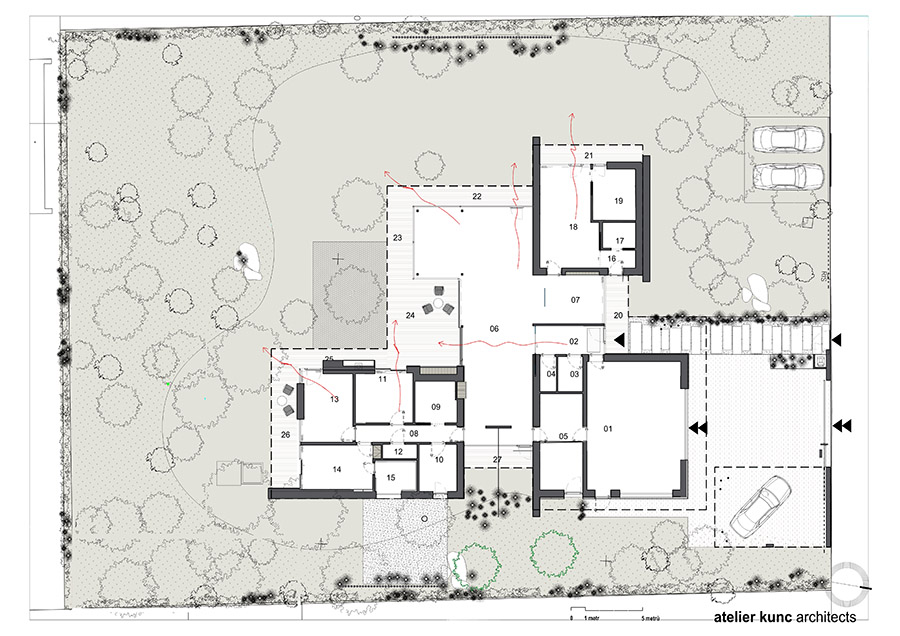

Credits
Architecture
Atelier Kunc architects; Michal Kunc, Petr Tesař
Year of completion
2021
Location
Lhota, Czech Republic
Total area
424 m2
Site area
344 m2
Photos
Peter Fabo
Project Partners
Main supplier: STAMURA s.r.o.
Garden design: Dana Makrlíková



