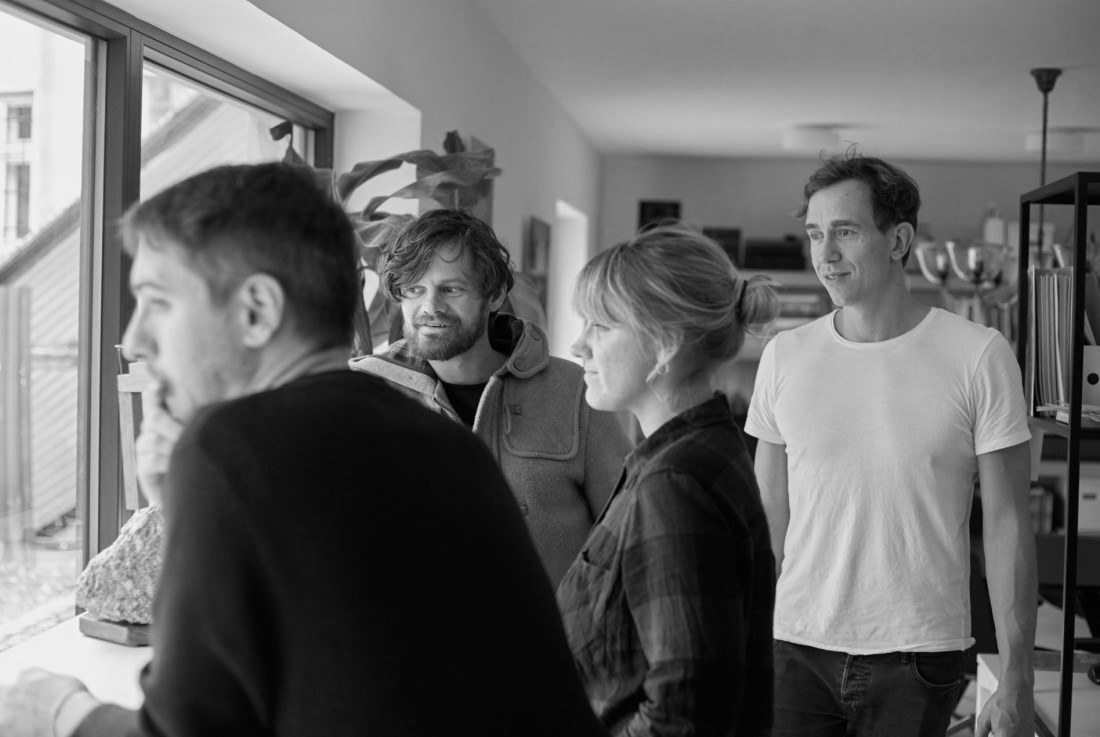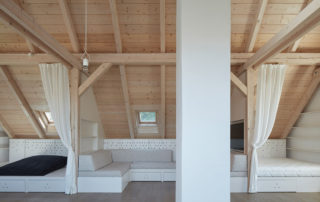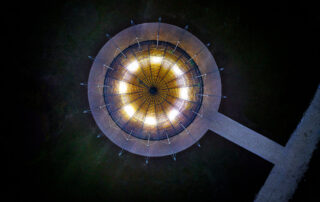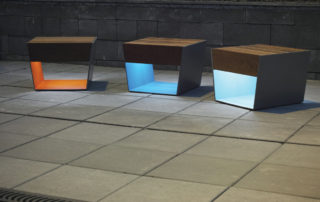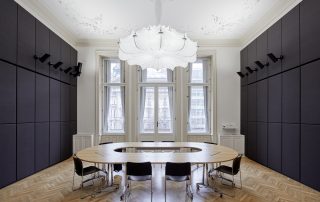The main task was to design interior space of typical Americain pub for a client who comes from Chicago and now is based in Liberec. The space is beautiful Art Deco 19th century building which was originally used as a showroom for pianos from piano factory near Liberec. The question here was how to give new look but preserve the quality and charm of this space.
We decided to preserve all plaster decoration and window details only we unified them with single colour. To accentuate this original design we have chosen raw materials to build the pub. For example the bar itself is made of old corrugated iron sheet. The wall behind the bar is garnished with black basalt bricks and decorated with colored metal blinds. Floors are made of bare concrete. This choice of materials gives the space industrial atmosphere which is very close to very atmosphere of Chicago.
The ceiling of the restaurant is very high and therefore the acoustic was problematic. So we decided to shatter acoustic with three huge lamps made of fiberglass. Same material was used for the entrance tunnel. We chose this particular material because of its unique quality of light distribution.
After three months from opening we can say we managed to create a warm and friendly spot in Liberec. The proof maybe is the fact that Chicago is constantly full with people enjoying the genius loci as well as delicious typical American burgers.
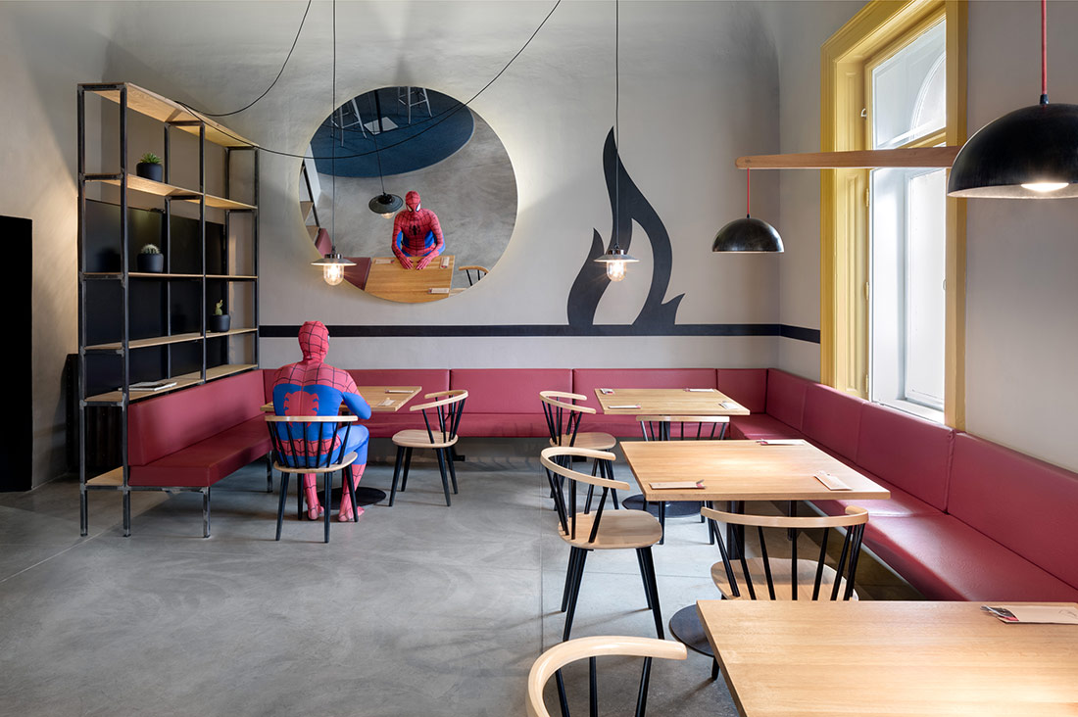
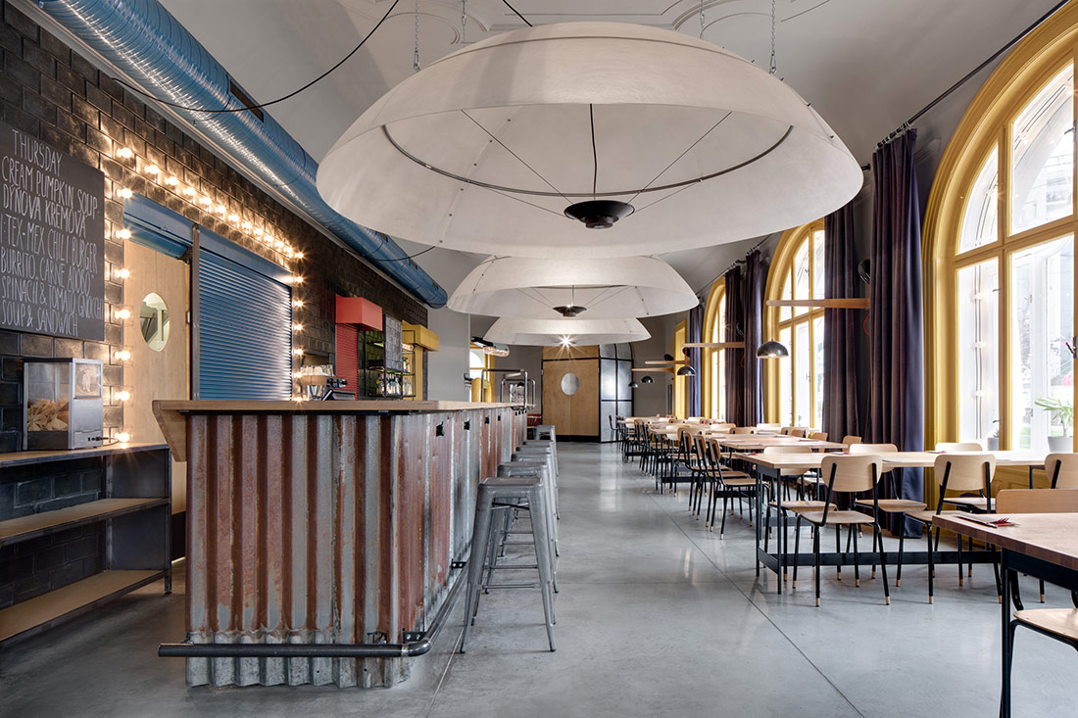
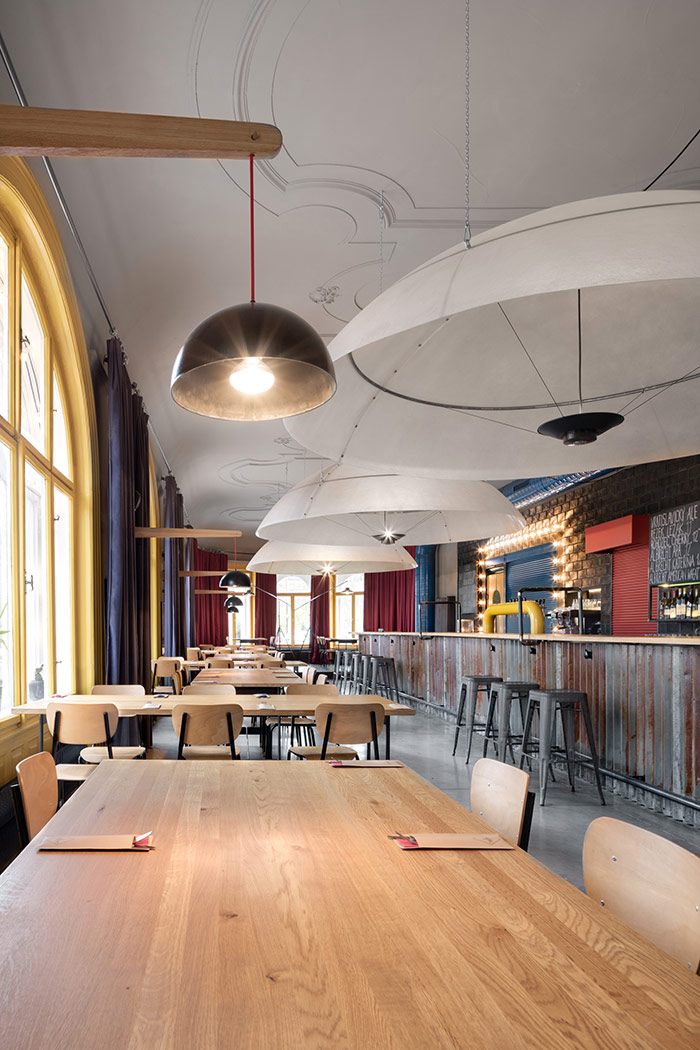
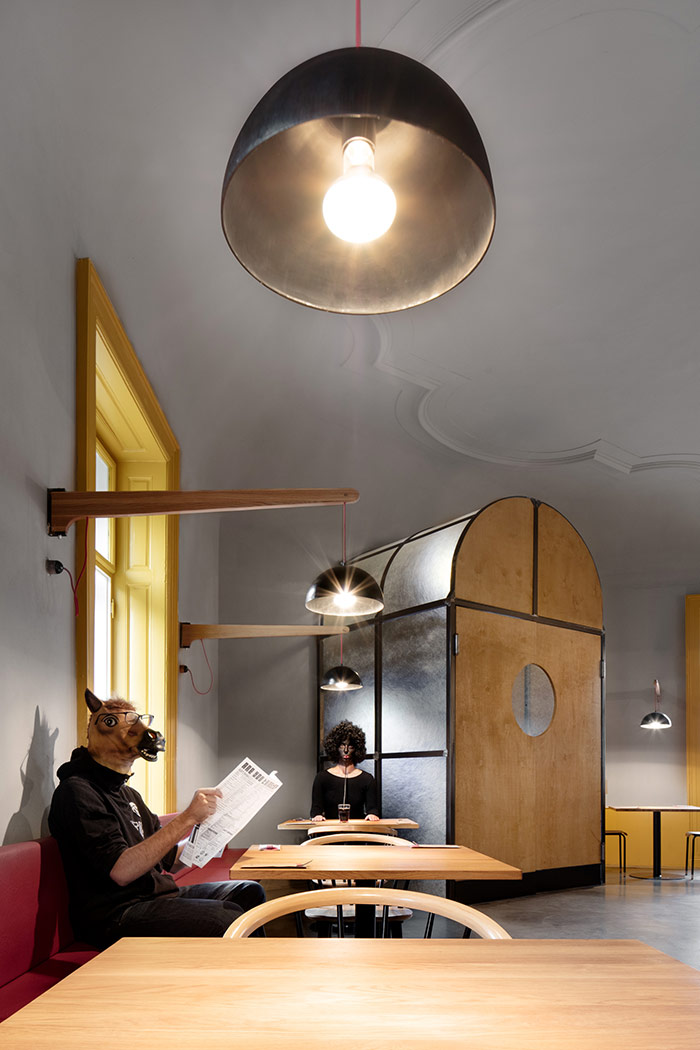
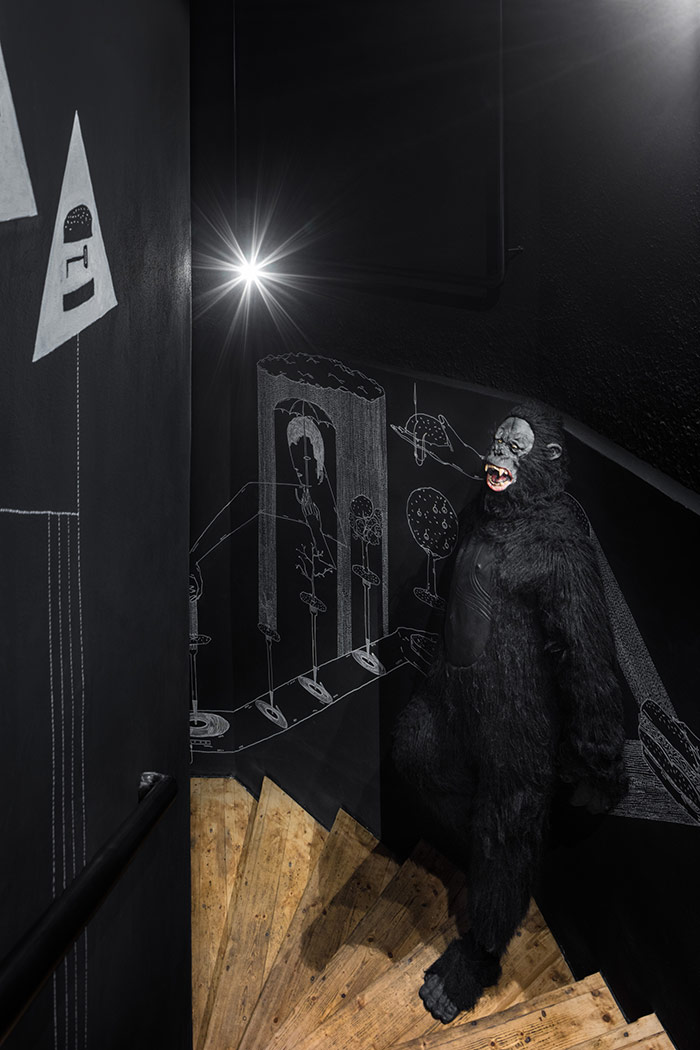
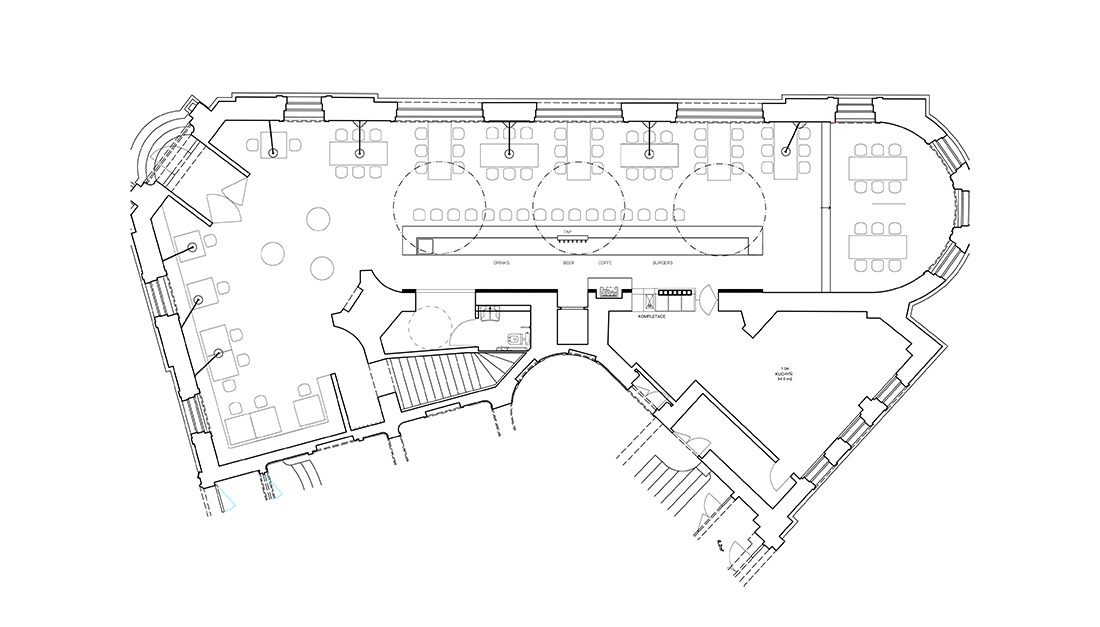

Credits
Architecture
Mjölk architects
Client
Ryan Nelson
Year of completion
2017
Location
Liberec, Czech Republic
Total area
430 m2
Photos
BoysPlayNice; Jakub Skokan, Martin Tůma



