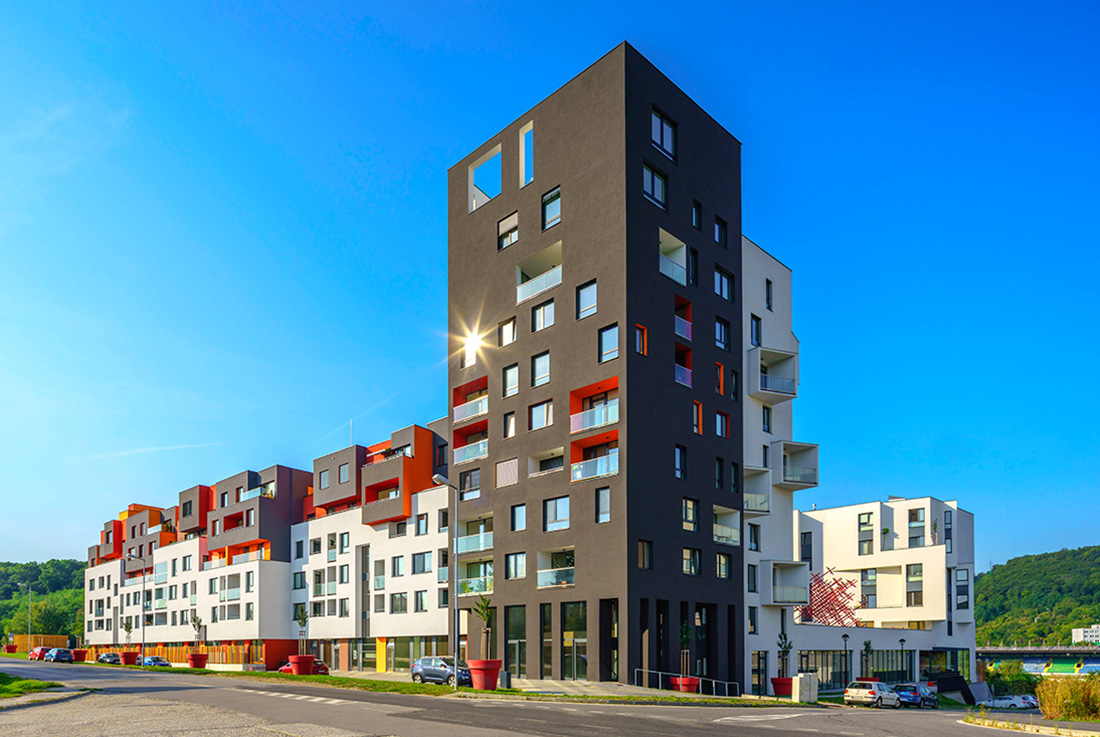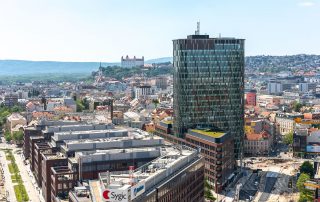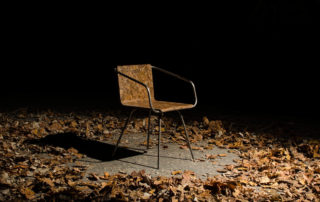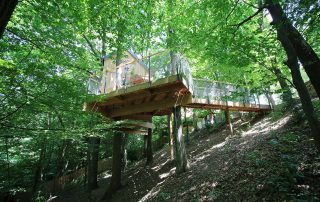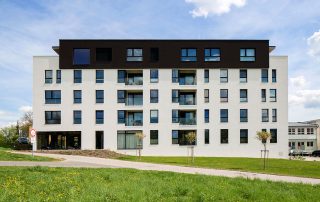When creating the Čerešne complex we primarily tried to react to the phenomena of various quality occurring in the neighbouring area. For example, the complex opens towards the forest park and closes towards the shopping centre. On the corner we have placed a higher building to ensure the visibility of the entire development area from the access roads. Along Polianky Street, we placed a continuous built-up area with a commercial parterre, and towards the south is an area bounded by three freely standing buildings. A kindergarten is located in the connecting single-storey neck.
Every building is composed according to different principles, in order to achieve environmental diversity as opposed to the anonymity of monotonous residential complexes.
By the composite unification of floors we intended to decrease the scale of individual buildings.
We have selected a semi-closed inner block, because this is a pilot project in the development area and we wanted to create a sense of safety for residents. Another reason was to create conditions for the establishment of a community, which should function in the inner block. The community spirit of the entire area should be strengthened by flats with front gardens. The façades are adapted to allow the growth of greenery.
8 separate blocks of flats
179 one to five room flats
250 parking spaces
5 commercial premises and 1 reception
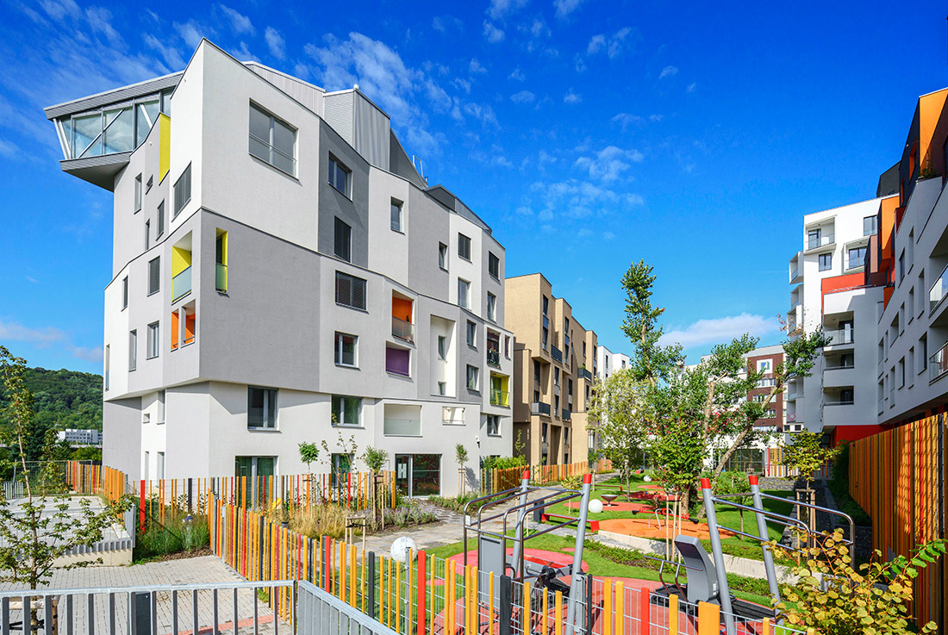
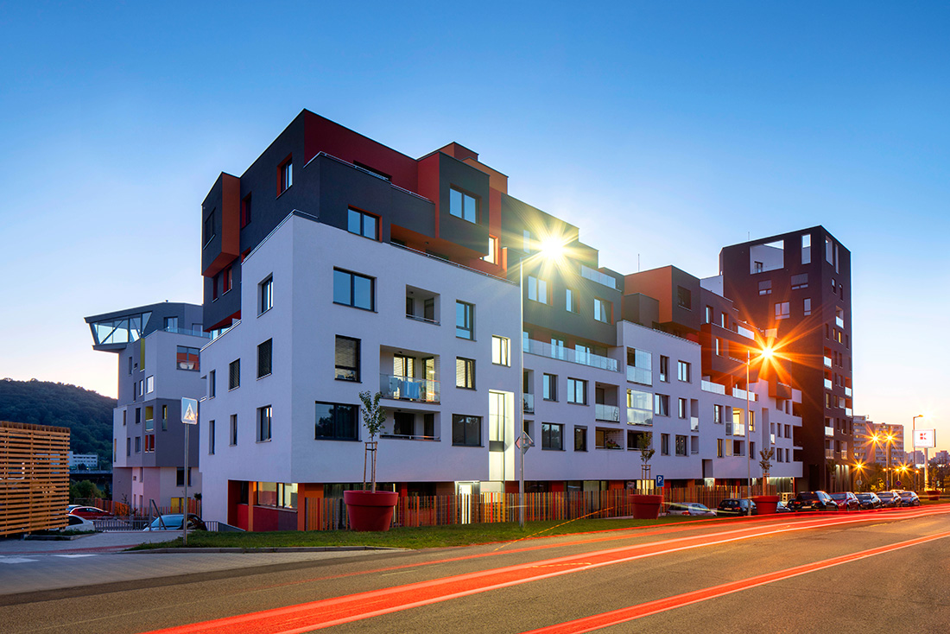
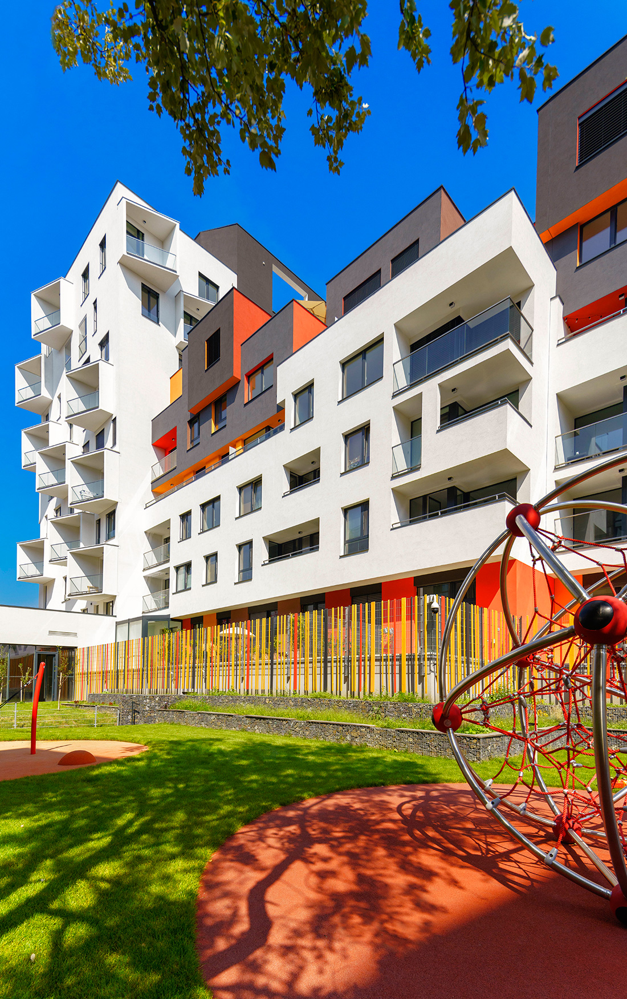
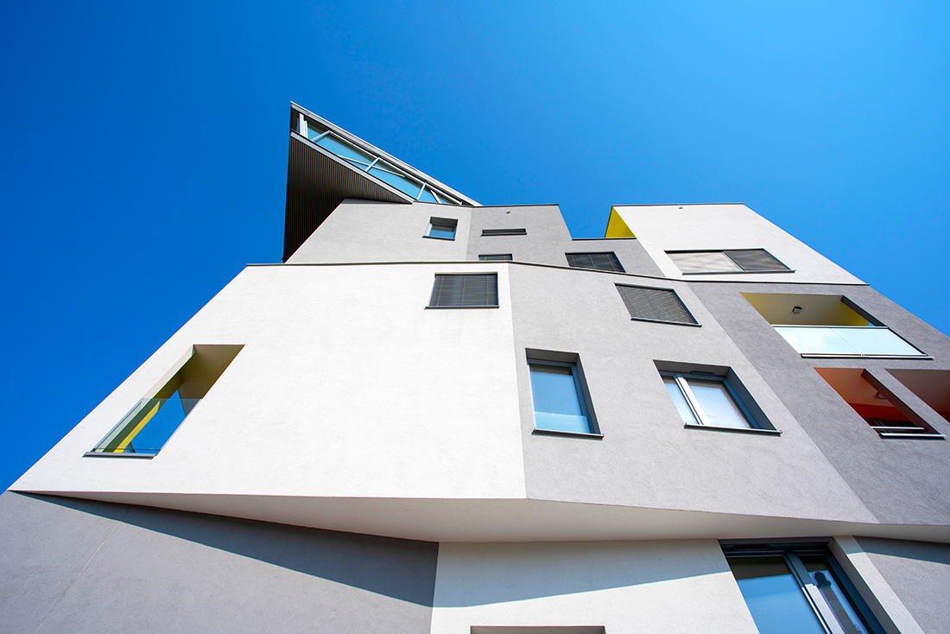
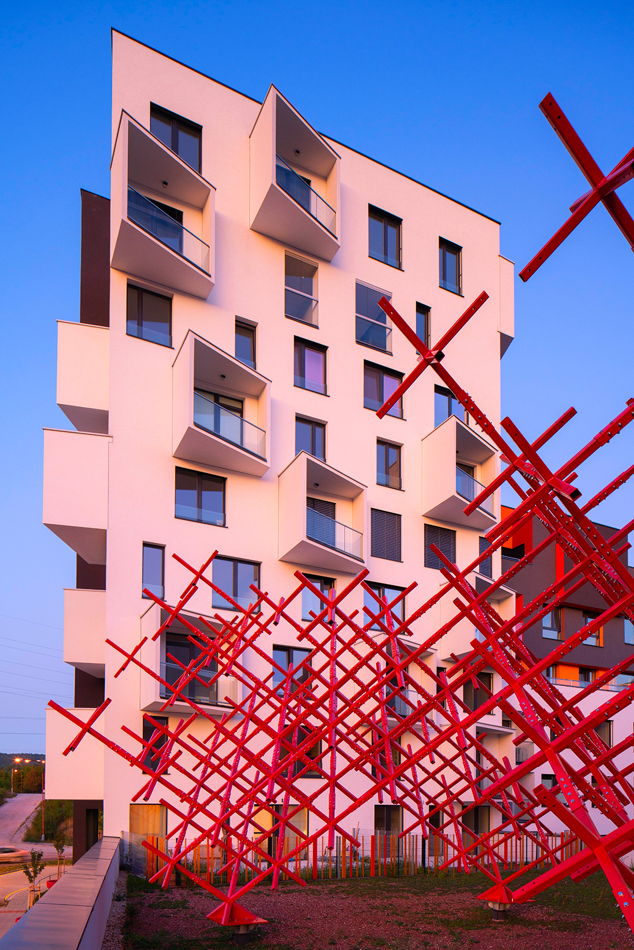
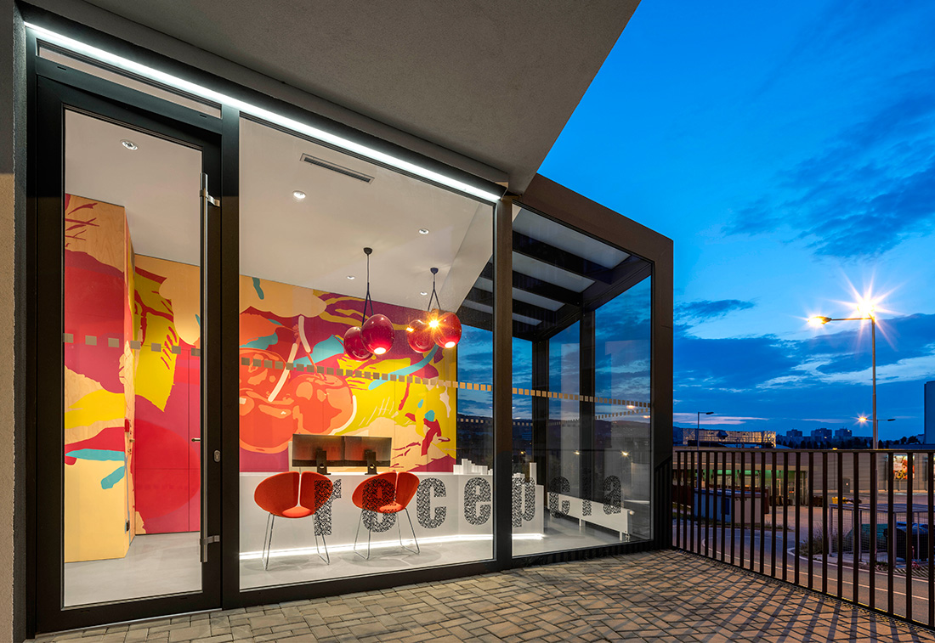
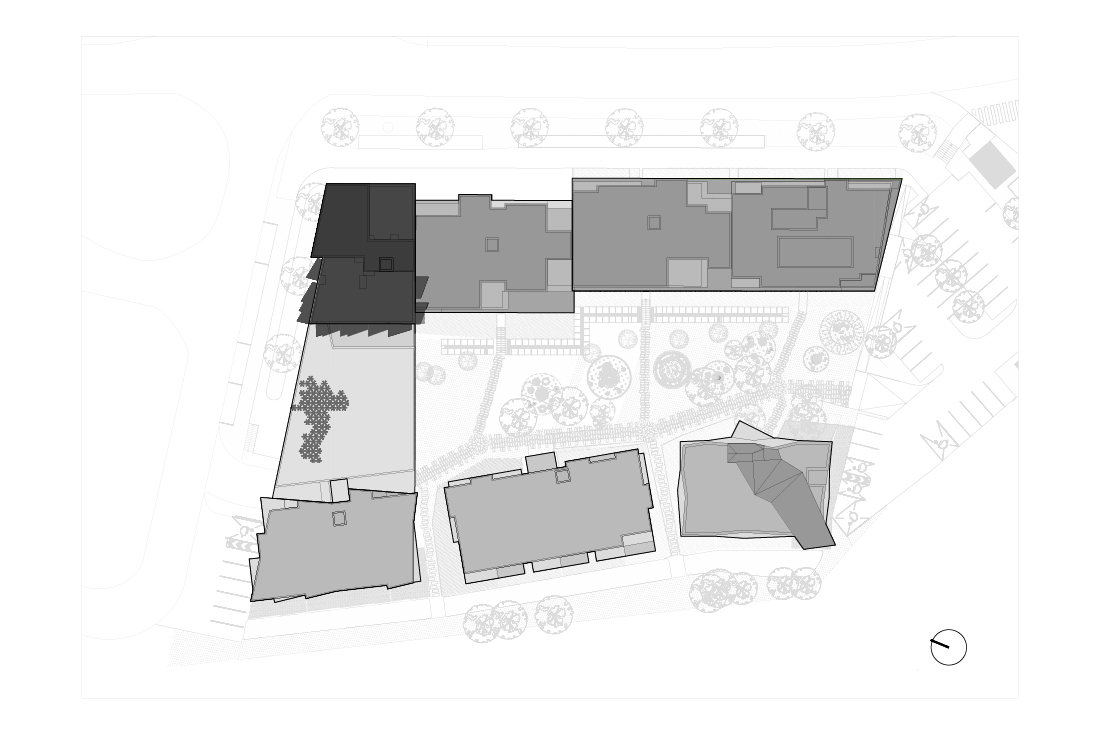

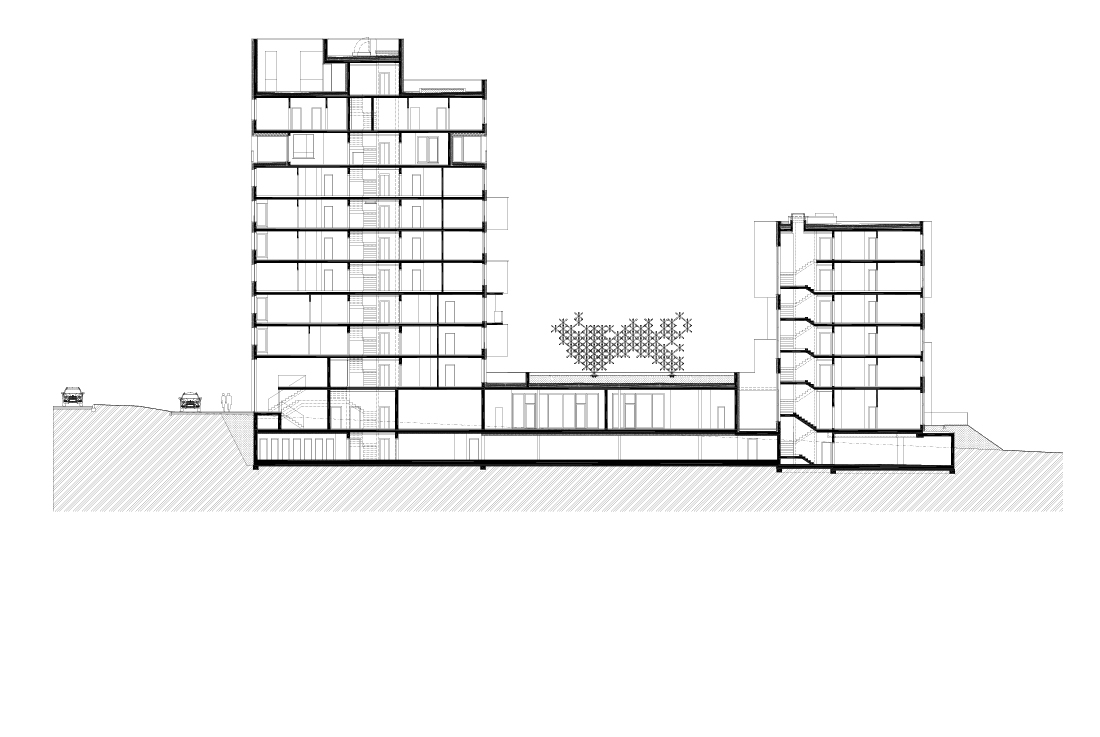
Credits
Authors
Architects Šebo Lichý; Tomáš Šebo, Igor Lichý, Juraj Mihálik, Emanuel Zatlukaj
Cooperation
Branislav Piliš, Martina K. Matušová
Year of completion
2016 – 2019
Location
Bratislava – Dúbravka, Slovakia
Photos
Tomas Manina



