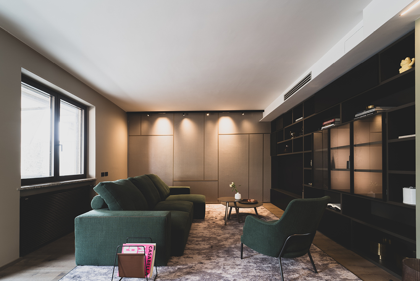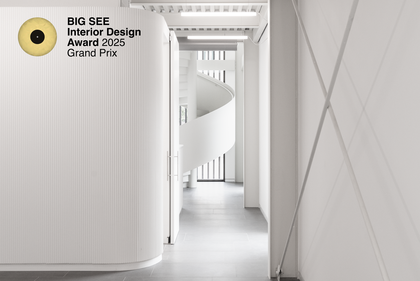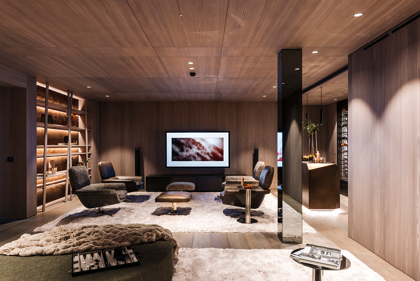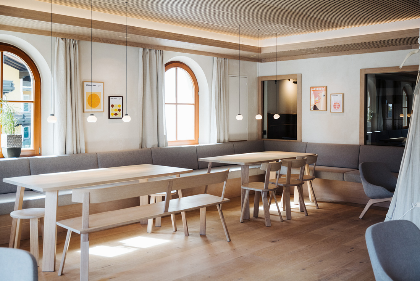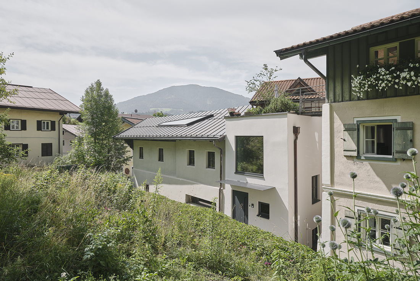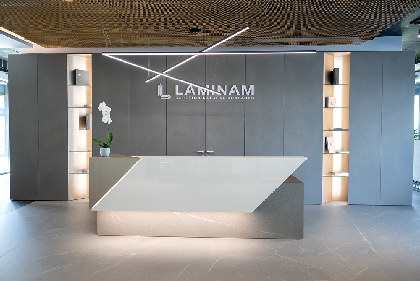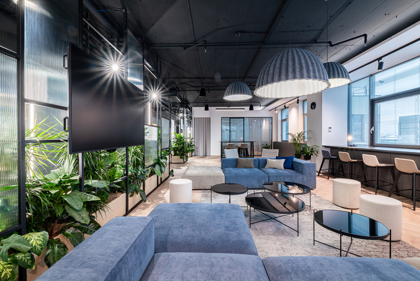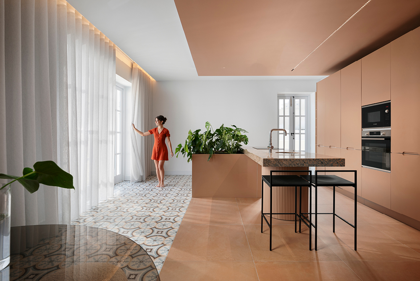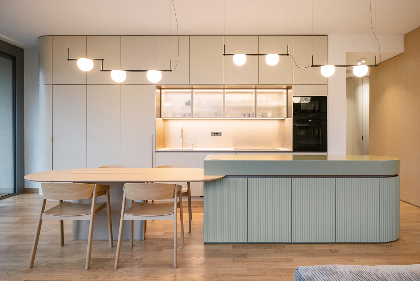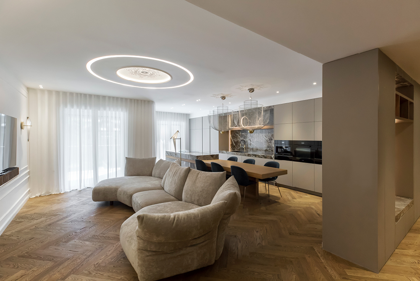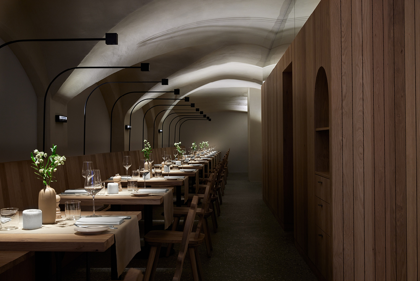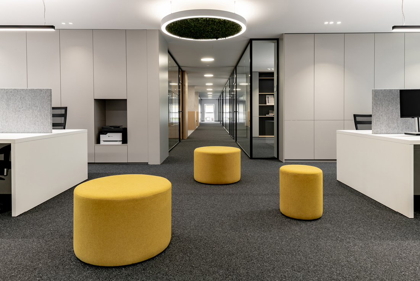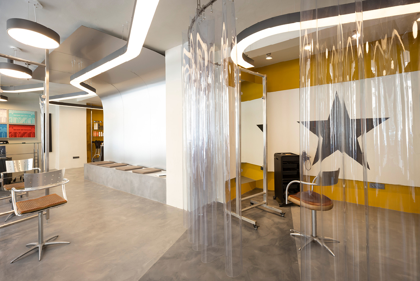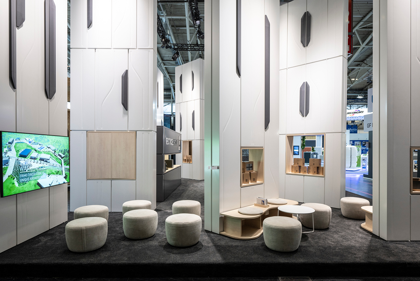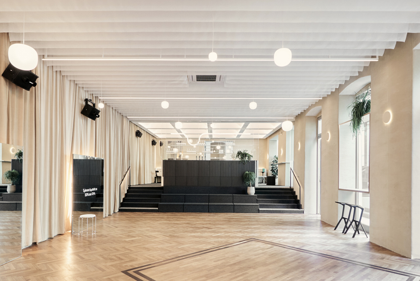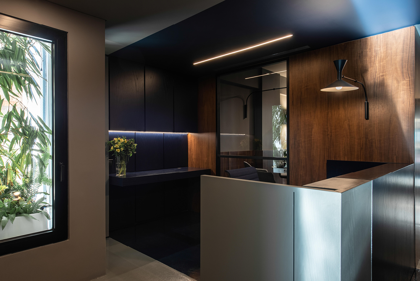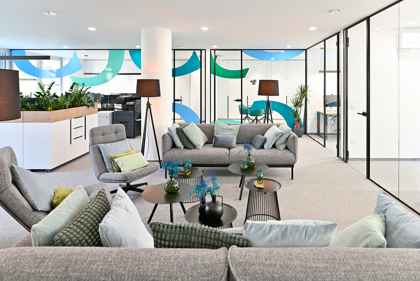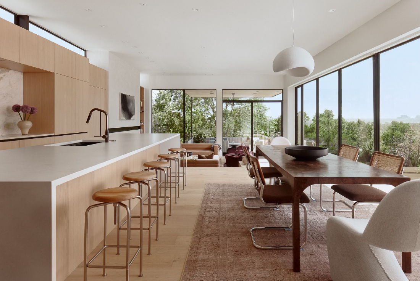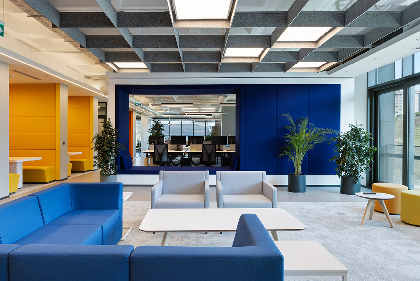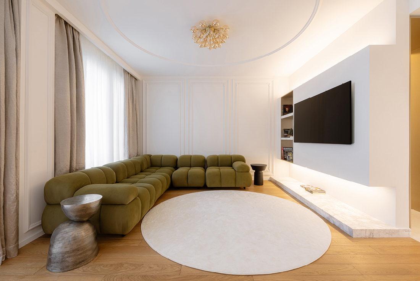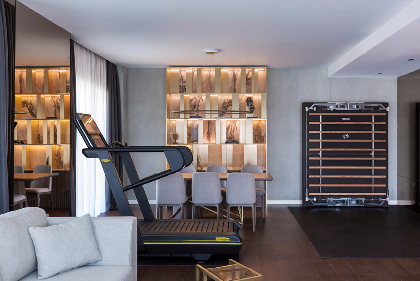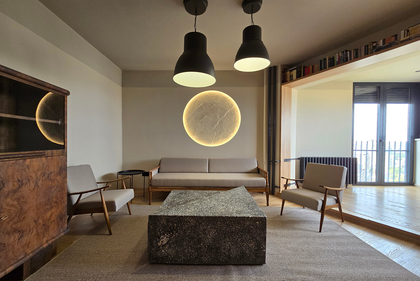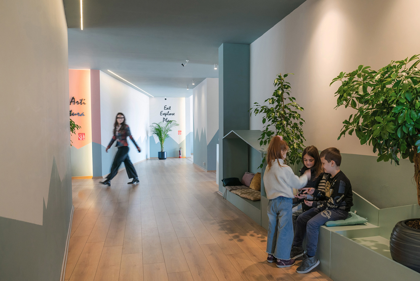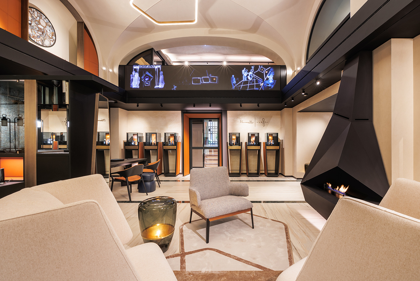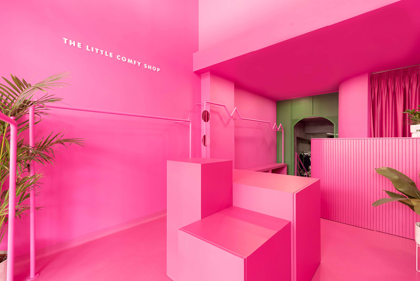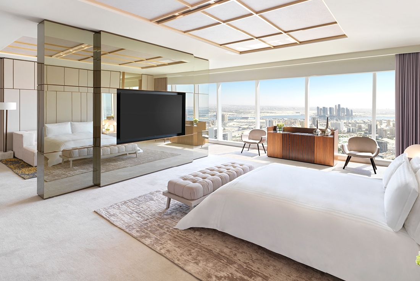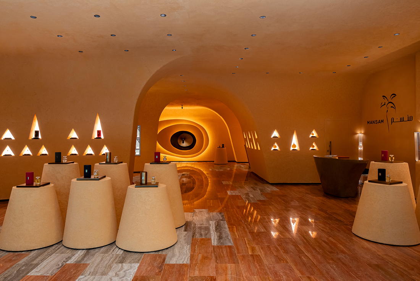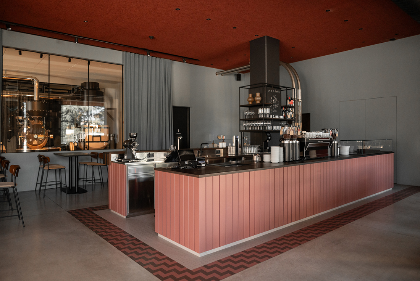Pisoni Dental Clinic
The interior design project celebrates spatiality and light. Upon entry, visitors are greeted by a full-height hall featuring a generous glass façade that floods the space with natural light, creating a seamless connection with
POST, Family Resort – Bar/Lobby
The project aimed to give the house a fresh expression while incorporating recurring architectural elements, such as the arch. A key principle of the design was responsible interior planning, with a focus on preserving
Laminam Bulgaria showroom
Concept: The showroom was designed with a focus on minimalism, elegance, and functionality. The goal was to create a space that not only showcases the products but also inspires both customers and professionals. Through
ZONE Offices
ZONE Offices, located in Bratislava’s vibrant business district, redefine modern workspace design by fostering productivity, creativity, and well-being. Conceived as dynamic ecosystems, these co-working spaces engage users through technology, biophilic design, and purposeful layouts.
ELLIPSE Apartment
The Ellipse Apartment mirrors the building’s elliptical architecture, seamlessly incorporating curved lines into the interior. Designed by Leppa Studio for a young family, the project prioritizes functionality, fluidity, and timeless aesthetics. The layout was
Timeless Glow
Timeless Glow is a seamless blend of classic sophistication and contemporary refinement. This interior balances rich textures, luxurious materials, and meticulous detailing to create a space that radiates warmth and prestige. The interplay of
fink restaurant & suites
The challenge was to merge contemporary construction techniques with the monastic concept, all while preserving the original character of the old townhouse. The renovation was carried out exclusively with natural materials, and the daily
Interior SCH
The nature of work requires a delicate balance between the intimacy of individual workspaces and the openness of a collective environment. This desire for connectivity is reflected in the design, where glass walls serve
Sasha Hair Salon
Architectural studio Puls*Ar was tasked with designing Sasha Hair Salon in Zagreb, aiming to create a space that stands out from typical salon designs. The owner, Saša Pušenjak, envisioned a salon where each client
Trimo stand for the fair BAU 2025
The architectural concept of the stand was inspired by the presentation of Trimo's new product, Qbiss Notch, designed by Pininfarina. Drawing from the local environment, the birch tree served as the main architectural inspiration,
Dance Studio – Dancing in an Old Building
The traditional dance studio, shaped by various development phases, featured a partially listed staircase (1892), a dance hall with an adjacent break room (2001), and a modern winter garden extension (2021). The goal was
Green Path Renovation
In the Athenian suburb of Glyfada, architects transformed a neglected 97 m² residential space in a Seventies-era building into a contemporary law office. A thorough study of context, materiality, and color preceded the conversion,
COFACE WORKING SPACE
A modern office space distinguished by its minimalist and fresh design. Individual work units are arranged around an open floor plan, with glass-walled offices that promote collaboration and creativity among employees. Green barriers create
Mercedes-Benz İstanbul Headquartes
The new Mercedes-Benz offices are a project that offers multiple working environment options, encouraging collaboration and learning, fostering the exchange of ideas and innovation, and creating a strong sense of belonging while boosting productivity.
MT Apartment
The project involved the interior design of a 100 m² apartment in Belgrade for a family of four, a young married couple with twins. The scope included organizing the pre-defined rooms and converting the
West Tower Apartment
The 100 m² apartment, located in the West Tower building within the West 65 residential and commercial complex, has been remodeled for business purposes. The project involved both the interior design and execution of
Residence of History
"The Residence of History" is an apartment perched atop the iconic "Toblerona Tower," a distinctive Brutalist structure designed by Rista Sekerinski in the 1960s. Known for its striking appearance and evocative design, the building’s
Horizon Education Center
The Horizon Education Center transforms a vacant commercial space into a part-time learning hub for elementary school children aged 5 - 10. This vibrant and mystically laid-out space is designed to spark curiosity, encouraging
The EDGE of Luxe
The renovated boutique is reborn under its new name, EDGE. In the outdoor gallery, an angular shop window - emblematic of the architectural concept - welcomes visitors like a foothold from which to take
LOFT: The Atelier of Time
LOFT is more than just a vintage hub - it transforms time into an immersive experience, blending an intimate atmosphere with a strong sense of place, trend, and memory. Beyond being a retail space,
Zik Zak | The little comfy shop
This project involves the transformation of a former kitchen into a children's clothing store. The 40 sq.m. space is located on Garibaldi Street, one of the main streets in Trikala, Thessaly. The primary design
Sofitel The Obelix
The two Ambassador suites and the Imperial suite at the Sofitel ‘The Obelix’ hotel in Wafi City, Dubai, occupy the 47th, 48th, and 49th floors of an iconic building in the city’s skyline. Studio
Mansam store – Al Faisaliyah Center, Riyadh, KSA
Mansam is a new premium perfume brand that draws on the ancient perfume-making tradition of the Arabian Peninsula. Through its shop ambiance, Mansam aims to convey its character and values: a brand rooted in
Hellenic Design Centre office
Hellenic Design Centre is a dynamic creative hub that provides comprehensive support services to both private and public sector entities. The challenge of this design project was to create a hybrid, functional space that
Kuntrawant
The spirit and history of the Kuntrawant coffee brand, its artisanal production, and the diversity of its coffee bean origins serve as the common thread throughout the interior. The industrial character of the existing


