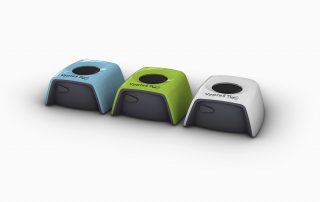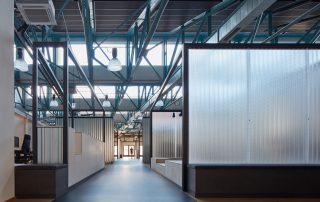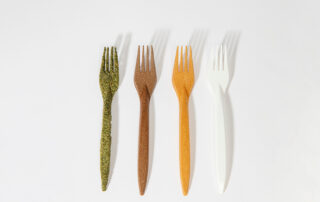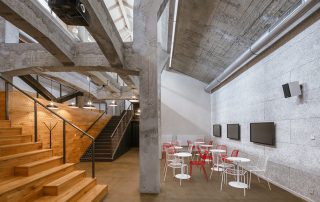Branco is a 21-key hotel on the sandy beach of Platis Gialos in Mykonos.
The main challenge in this renovation project was retaining the footprint of the existing building. We were not permitted to extend the outline of the original structures yet the client needed services and facilities that required significantly more space. Without reducing the number of rooms we needed to somehow increase their size, add a restaurant, internal lounge and dining area, internal and external bars, a gym and wellness space, a boutique shop and an extended reception zone.
Greek island summers are mostly spent outdoors. We created a series of semi-indoor zones that would simultaneously break down the transition from indoors to out in a gently staged sequence and allow us to find the extra space we needed. By adding a traditional walled courtyard to the entrance of each room the overall area is effectively doubled. The room benefits from a prelude space for de-sanding post-beach, playing protected from the wind and shaded by a vine-covered pergola or enjoying an al-fresco shower, before entering the room. Inside we opened up the bathroom to allow views through the window to the sea. First floor rooms retain their private balconies and spectacular sea-views whilst ground floor rooms, previously overlooked by the hotel pool and terrace, now benefit from an extended front patio that seemingly increases the size of the room and is naturally screened by lush planting. Each patio features a traditional Cycladic built-in “Odas” day bed and a Jacuzzi plunge pool.
We used this quasi-extension technique elsewhere in the hotel. Guests arrive at the hotel via a pergola covered courtyard reception before entering the building itself. The tiny 12 square meter gym room is extended with the addition of an air-conditioned and shaded gym terrace. The extensive back-of-house area required to support the new restaurant, dining room and bars is located beneath the pergola of a new services courtyard.
Shared external space is centered around the newly designed pool and terrace. Timber-framed private gazebos have been built within the pool perimeter to look as they are floating on its surface. These gazebos increase lounging space and offer a more exclusive option in addition to the pool terrace. The spa has become an ephemeral service that takes place within the privacy of your own room, or beneath the massage gazebos on the beach. Similarly, a small boutique shop within the hotel building is complemented by a shop beach-gazebo, which also extends commercial presence and increases footfall. The threshold between terrace and sand is taken as an opportunity for social seating, on wide, shallow steps that create an amphitheatrical viewing and meeting point.
Our aim was to create a unique experience that would connect the guests staying in the hotel, dining in the extrovert restaurant or relaxing in the wellness area, with the beach and the sea. This experience is rooted in the eclectically luxurious identity of the hotel that fits perfectly with the Greek island ethos of hospitality. The architectural language is founded on local Mykonian craft and construction techniques that have been applied to a natural palette of traditionally Cycladic materials, such as whitewashed walls, solid timber frames and doors and smooth screed floors. The spaces are then lifted and updated with carefully detailed custom-designed furniture and decoration that bring a contemporary originality to the mix.
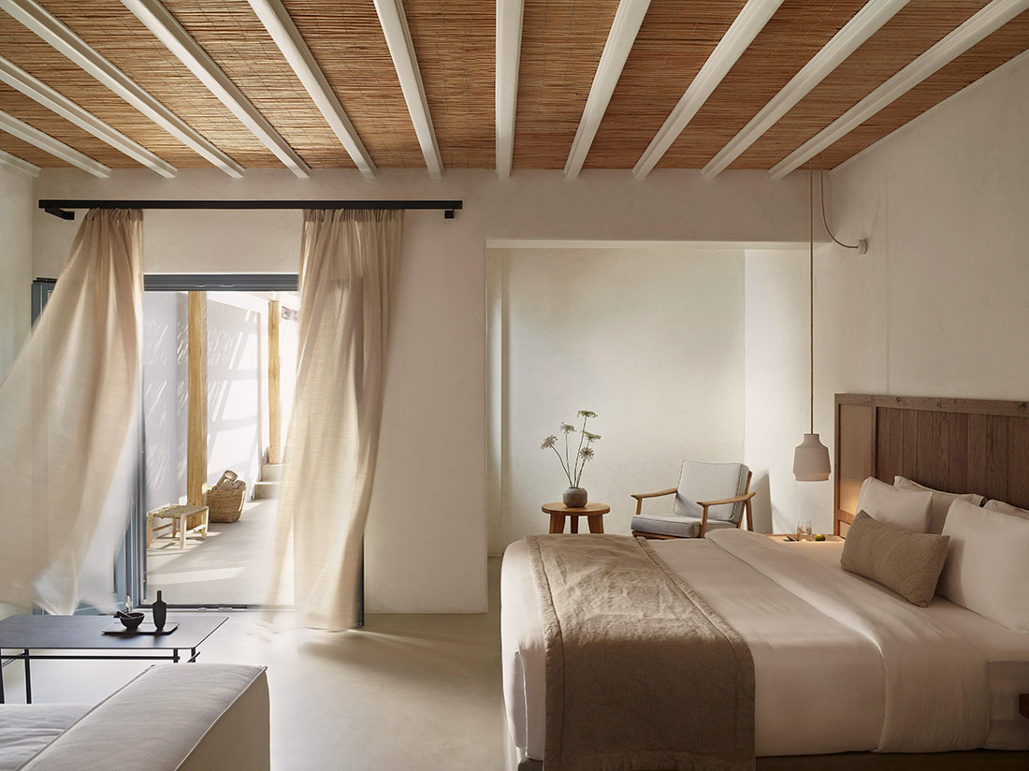
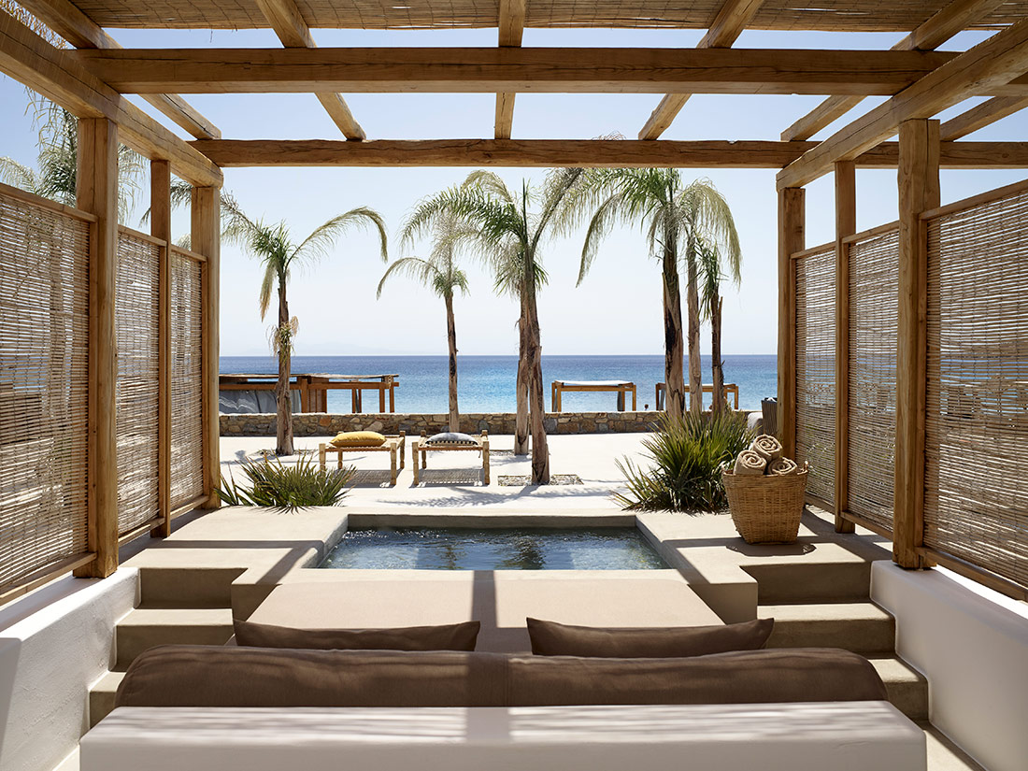
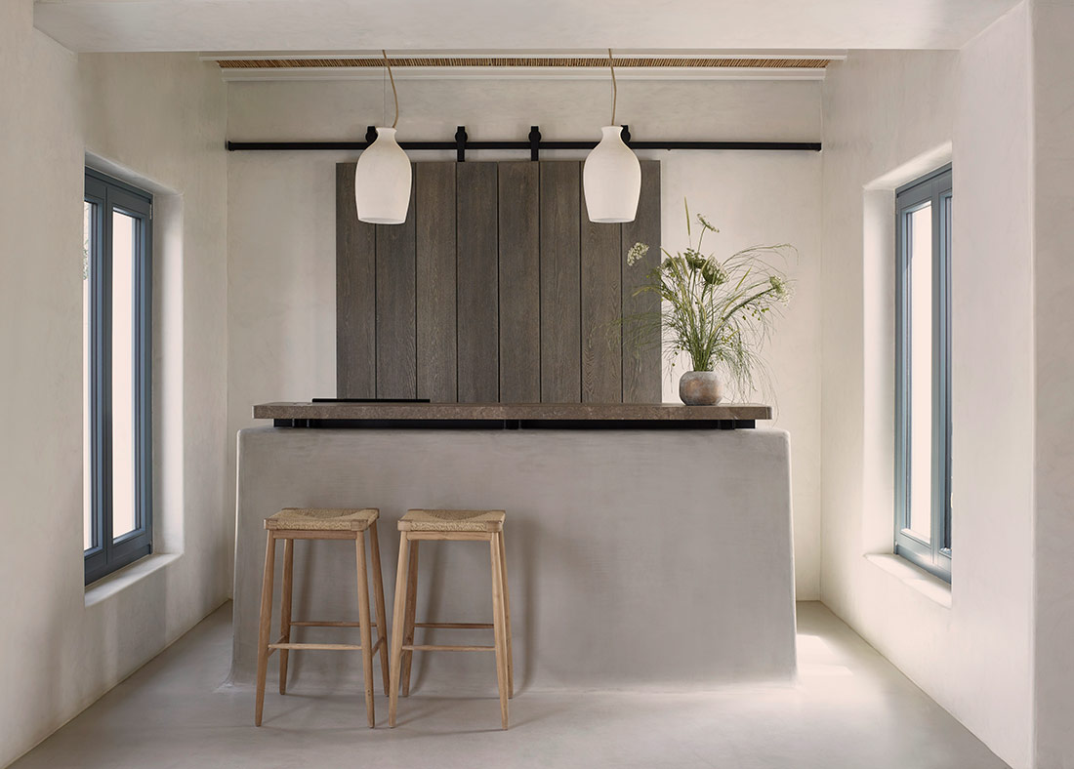
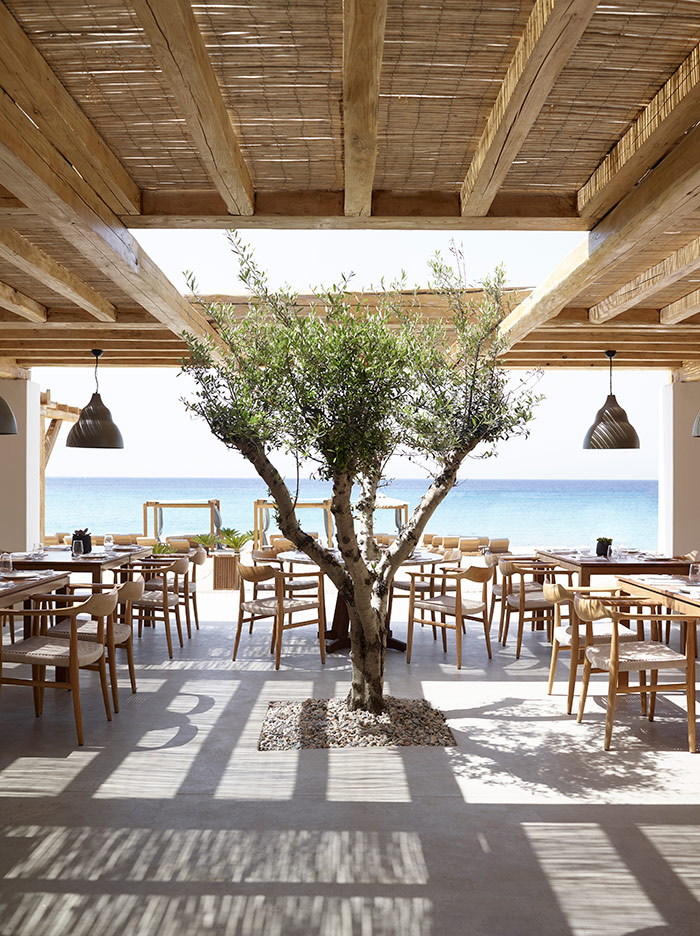
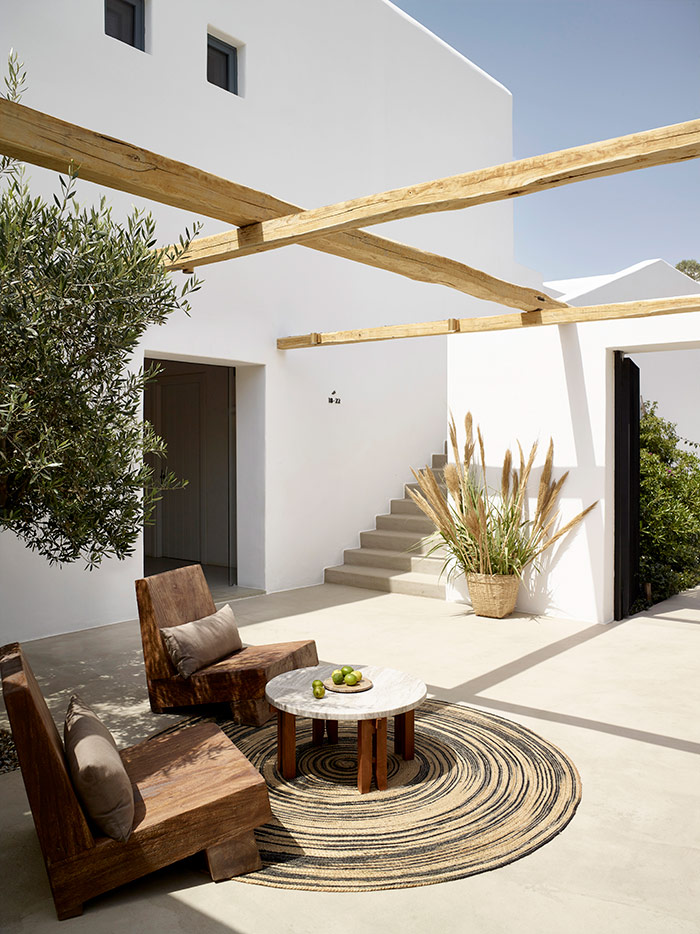

Credits
Interior
K-STUDIO Design Team; Dimitris Karampatakis, Christina Voutou, Lila Simou, Georgios Dimitrakopoulos, Eirini Vouliouri, Natassa Kallou, Christos Papachristodoulou
Year of completion
2017
Location
Mykonos, Greece
Surface
1200 m2
Photos
Vangelis Paterakis
Check out the BIG SEE event here: Interiors 180° / Big See Awards / Month of Design 2018
Project Partners
OK Atelier s.r.o., MALANG s.r.o.



